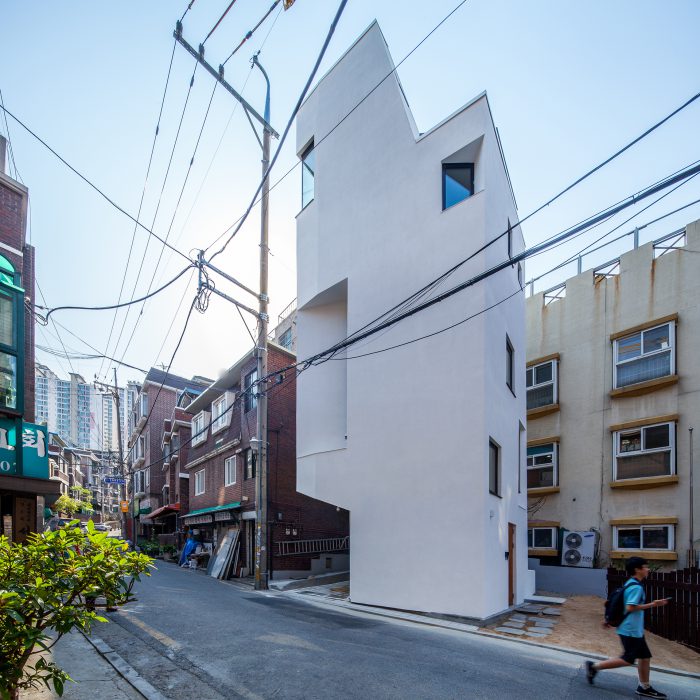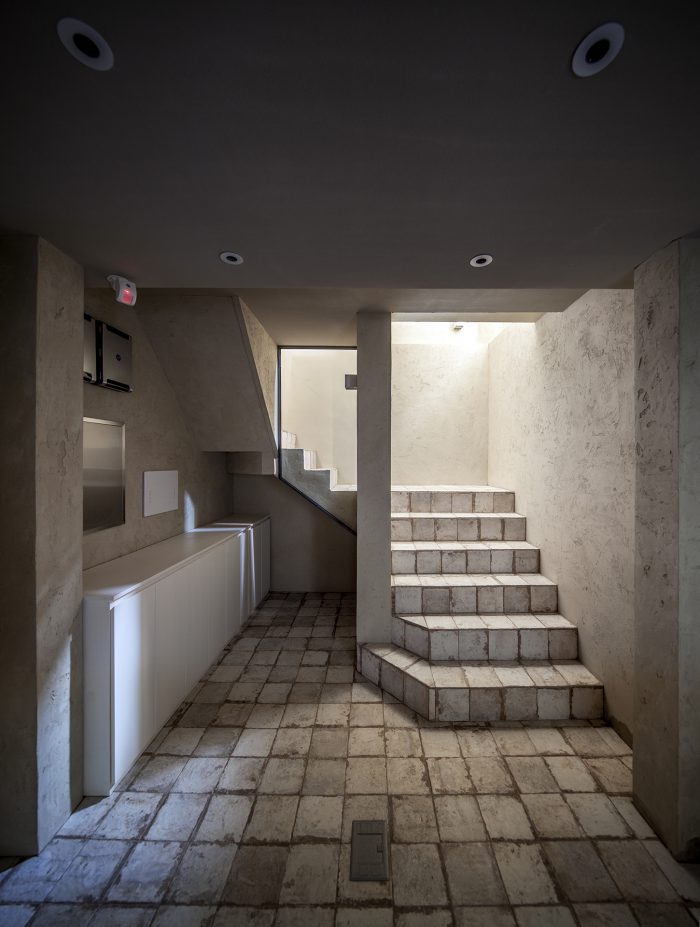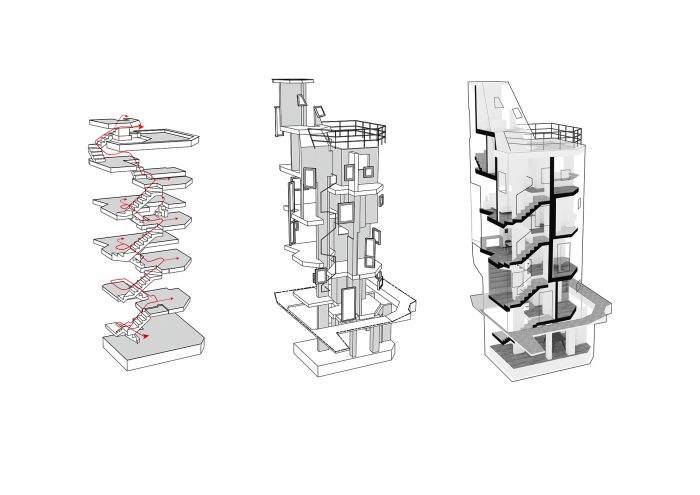글. 조한준 조한준건축사사무소 대표, 책임건축가
협소주택에 대한 사람들의 관심이 높아지고 있다. 협소주택이란 주거개념은 가까운 일본에서 시작되었는데 자투리 땅에 세워진 좁고 작은 주택으로만 인식되다가 일본 내 부동산시장이 급속도로 위축되면서 주거 대안으로 떠올랐다. 우리나라의 사정도 이와 다르지 않아 높아진 관심만큼 실제 건축도 늘고 있다.

이번 ‘틈’이라는 프로젝트도 서울이라는 도심지 안에서 작은 땅을 발품 팔아 찾은 젊은 부부의 내 집 갖기에서 시작됐다. 사람들마다 삶의 방식이 다르고 가장 사적인 영역이 강조되는 단독주택 건축이기 때문에 자투리 땅에 짓는 협소주택의 경우, 건축가는 풀어야 할 숙제들이 너무 많다.
건축가들이 가장 많이 하는 실수 중 하나가 건축가가 당연하다고 생각하는 것이 일반인 건축주에게는 그렇지 않다는 것을 간과하는 것이다. 예를 들어 도면에 그려진 땅의 크기와 모양을 두고도 건축주는 물리적인 체감을 달리한다. 또 도면에 기입된 치수들에 대한 체감도 크게 다르다. 그래서 가장 처음으로 했던 일이 건축주가 현실을 직시할 수 있도록 체감되는 크기와 눈높이를 맞추는 것이었다. 기본적인 평면 구상의 스케치를 보여주면 건축주는 빈 도화지를 받아든 아이처럼 그때부터 뭔가를 고민하고 그려 넣게 된다. 아이러니하게도 처음으로 뭔가를 채워 넣어준 것이 결국은 생각할 수 있는 기준이 됨과 동시에 빈 도화지가 된다.
또 한 가지는 건축의 과정은 여러 제품을 비교해 구매하는 완제품이 아니기 때문에 건축주는 이상적인 100%를 원한다는 점이다. 건축가도 이에 동의해 끝까지 100%를 달성하기 위해 노력하지만 어느 시점에서는 몇몇을 포기해야 하는 경우가 발생한다. 이럴 때 낙담하는 건축주에게 건축가는 “그동안 작업해왔던 건축의 모든 과정이 매 순간 덜 나쁜 것을 선택하는 과정의 연속이었다”며 달랜다. 이 말에는 예산문제로 인한 차선의 선택, 공사 여건에 따른 불가피한 사항, 도심지 공사에서 발생하는 민원으로 인한 변경 등이 포함돼 있다.

협소주택을 지으면서 가장 어려운 때는 충분한 공간을 만들기가 어려워 지하층을 계획해야 할 경우이다. ‘틈’의 경우, 건축주 직업의 특성상 주택 내부에 작업실이 필요했기 때문에 지하층을 꼭 만들어야 했다. 이 부분은 공사비 상승에 있어서 아주 많은 비중을 차지했다. 작은 땅에 지하층을 만들기 위해서는 작은 치수의 공간조차 손해볼 수 없기 때문에 시공자나 건축가나 많은 노력을 기울여야 한다. 더욱이 지반 상태에 따라 그 공사의 난이도는 천차만별이다. ‘틈’은 단단한 암반층이었기 때문에 작은 땅임에도 불구하고 정말 큰 장비들이 들어와서 무진동, 무소음 공법을 적용해야 했다. 협소주택 건축에서 특별한 경우가 아니면 지하층은 만들지 말라고 당부하고 싶다. 많은 예비 건축주들이 지하층을 아주 단순하게 생각하는데 이는 큰 오산이다.

설계 기간을 충분히 두고 계획하라는 얘기도 꼭 전해야겠다. 작은 공간일수록 입체적인 계획이 무엇보다 중요하다. 내부의 충분한 공간감과 효율적인 공간 구성을 위해서는 더 많은 고민의 과정이 있어야 한다. 경험적으로 보았을 때 설계가 어려운 경우, 공사는 몇 배 더 어렵다. 협소주택은 거의 대부분이 도심지에 지어진다. 전원 속, 넓은 땅에서는 아무도 좁고 높게 집을 짓지 않는다. 대부분 도심 한가운데서 공사를 하기 때문에 민원에서 자유로울 수가 없고, 지나가는 행인이나 차량으로 인해 공사 차량의 진입이 어렵다. 공사 기간이 예정처럼 진행되지 않는 것은 부지기수다. 만일 정해진 시간 내에 설계를 하고, 예정 시간 내에 준공해 이사하는 일정을 잡고 있는 예비 건축주가 있다면 다시 한번 시간에 여유를 두고 계획하라고 말하고 싶다.
또 협소주택은 결코 싸게 지을 수 있는 집이 아니라는 점도 일러두고 싶다. 흔히 예산을 책정하는 방법 중 하나로 평당 공사비를 따지는데, 협소주택에서는 무용지물이다. 주택의 크기 문제가 아니기 때문에 경험있는 건축가와 잘 상의해 책정해야 할 것이다. 공사 현장에서 작업자들의 고생은 이루 말할 수 없을 정도다. 골조공사가 진행될 때에는 형틀 목수와 철근 배근공, 전기배선 작업자 등 10여 명이 10평도 안되는 좁은 공간에 동시에 들어가 어깨를 부딪혀가며 일해야 하는 경우가 부지기수다. 건물이 완성될 이미지와 도면만 볼 것이 아니라 그 과정에 대한 고려도 반드시 염두에 두어야 한다.

마지막으로 건축주와 시공자, 건축가는 모두 파트너가 되어야 한다. 건축주는 대가를 지불하고 그에 대한 결과만을 바라는 구매자가 아니어야 하고, 시공자는 돈을 받았으니 기술력과 노동을 제공하는 업자가 아니어야 한다. 건축가는 그림과 도면을 제공한 단순한 설계자가 아니어야 한다.
앞서 말한대로, 협소주택 공사는 도심지 내에서 많은 변수들이 도사리고 있기 때문에 항상 같이 의논하고 그 해결책에 대한 고민을 공유하며 서로를 다독여야 마무리할 수 있다. 이 부분은 협소주택에만 해당되는 게 아니라 집 짓기를 희망하는 모든 예비 건축주들에게 부탁하고 싶은 사항이다.

Written by Hanjun Jo, Chief Architect of JoHanjun Architects
These days, there is a growing interest in narrow lot houses. The concept started in Japan. In the beginning, a narrow lot home was just seen as a small house built on a little piece of land. As the real estate market in Japan went through a sharp depression, narrow lot homes became an alternative way to tackle housing problems. The situation in Korea is not that different, and the construction of narrow lot homes has increased to reflect this rising interest in the country.
The starting point of the Crevice project was a young couple’s desire to own a house after doing lots of legwork to find a tiny lot of land in Seoul. As individuals’ lifestyles vary and, as a home is a private space, a narrow house on a tiny lot presents a lot of challenges for architects.
One of the most common mistakes that architects make is that we sometimes ignore the fact that what is natural for us is not natural at all from a client’s perspective. The sense of dimensions in the drawing is significantly different. That’s why architects first need to attune our eye level to that of the clients. The basic plan of an architect is the starting point for clients to fill in. It becomes a standard or an empty sketchbook to be filled with the client’s ideas and thoughts.
Moreover, since building a house is different from choosing a finished product where you can compare one thing to another, clients likely expect to have before them their ideal product up until the time the project is finished. Even if an architect works hard to create the ideal house, there will be occasions when something has to be given up. When this happens, architects can console their disappointed clients by explaining that the process of building a house is a constant struggle between preferred and less preferred options. It could be due to the budget, unavoidable construction circumstances, or changes of the plan due to city complaints.

The most difficult part of building a narrow lot house is when you have to create a basement, because you don’t have much space. In the case of Crevice, the basement was essential since the client needed a workspace in the house. The basement accounted for a significant percentage of the rise in costs. It is a lot of work for the architect and the builders to make a basement on a small site. You have to use even the smallest nooks and crannies of space. Not only that, but the level of difficulty when it comes to construction depends on ground conditions. In this case, even though the site was small, large equipment had to be brought in to avoid noise and vibration, since the site was on hard rock. My advice is not to plan on having a basement unless it is absolutely essential. People think digging underground is simple, but it is way more complicated and time-consuming than you would imagine.
I also want to address the issue of having enough time to plan. The smaller the space, the more important it is to have a three-dimensional plan. In my experience, the construction process will be much more difficult if the design is complicated. Most narrow lot houses are built in cities. No one builds narrow and tall houses in the countryside. Most are built in the center of a city, so they’re never going to be free from civil complaints and it’s hard for construction vehicles to enter the work site. The construction deadlines often get off schedule. If you’re building a house and you’re planning to move in on the set date, my advice is to plan on waiting a few more days before you can actually move in.
Moreover, the cost of building narrow lot houses does not come cheap. Making a construction budget based on the size of the land simply doesn’t work for a narrow lot house. It is important to consult with experienced architects about the budget. On the construction site itself, the workers are crammed into a small space. When the framing is happening, you’ve got ten people, including a carpenter, an electrician, and a rebar placer working in a narrow space of less than 33㎡ all at the same time. The process is about more than rendering and drawing. You have to take into account the construction processes, too.
Lastly, architects, builders, and clients need to work as a team. The client is not just a customer who pays for the product, but is also an integral part of the construction. The architect is not just a person who draws some nice pictures on some paper. A narrow lot house project can be completed through constant communication. In fact, this principle applies to anyone who wants to build a house.