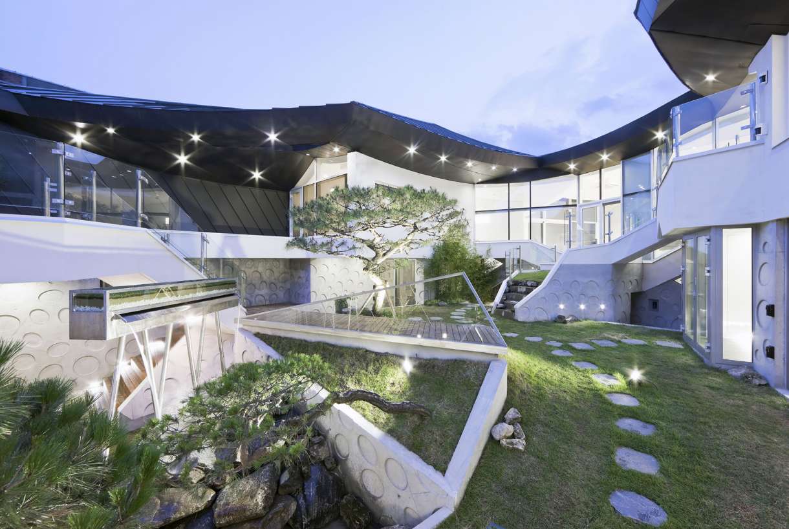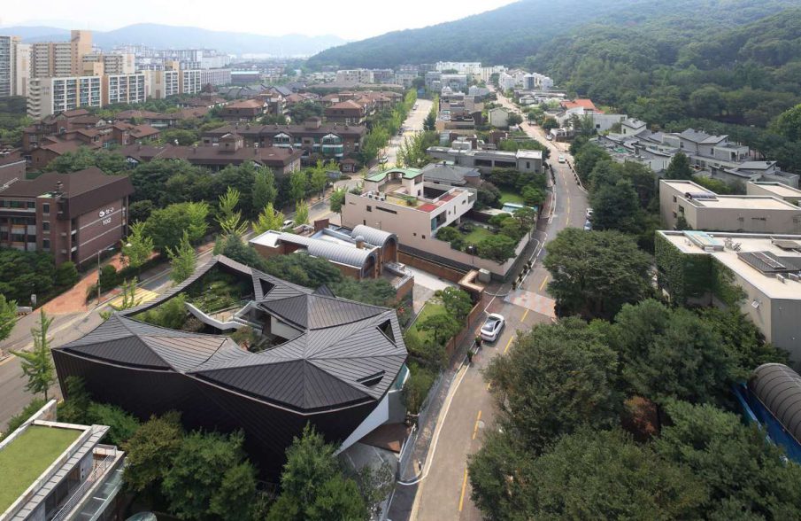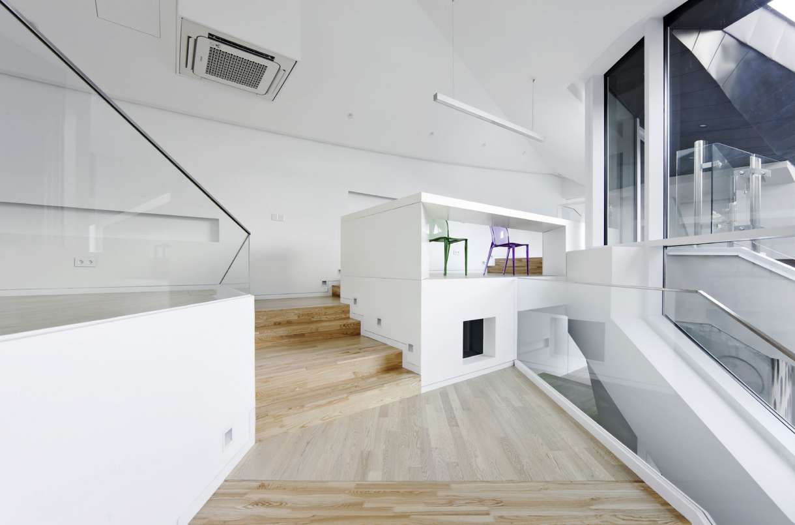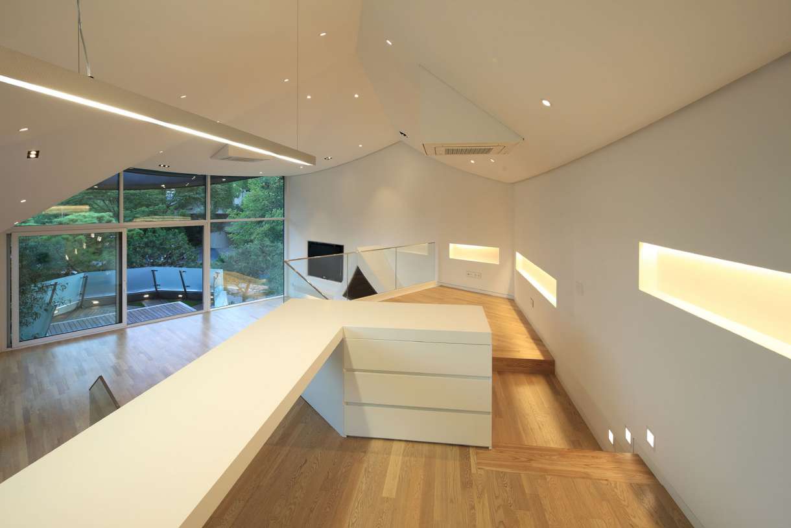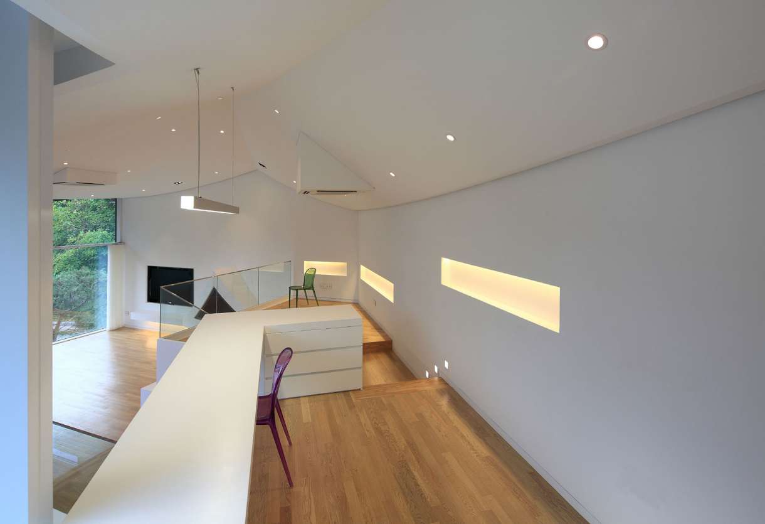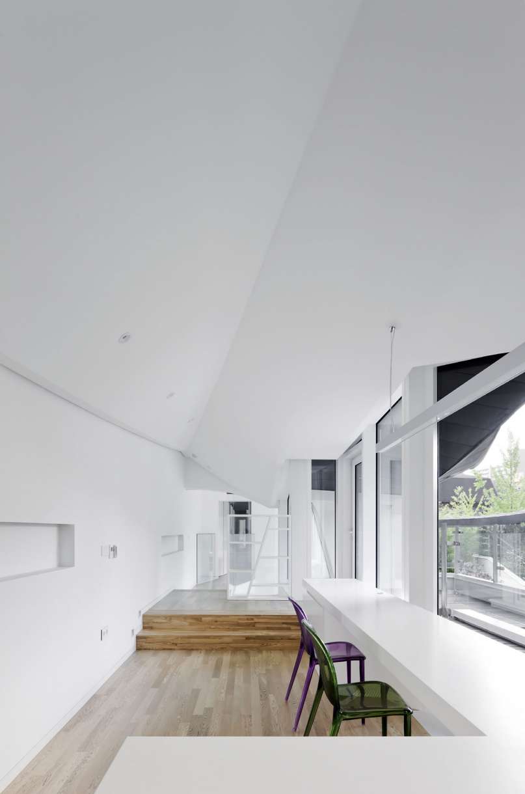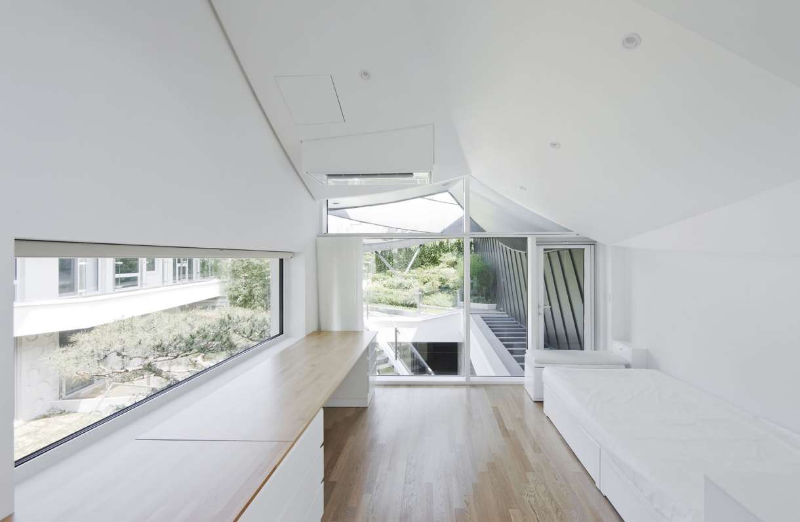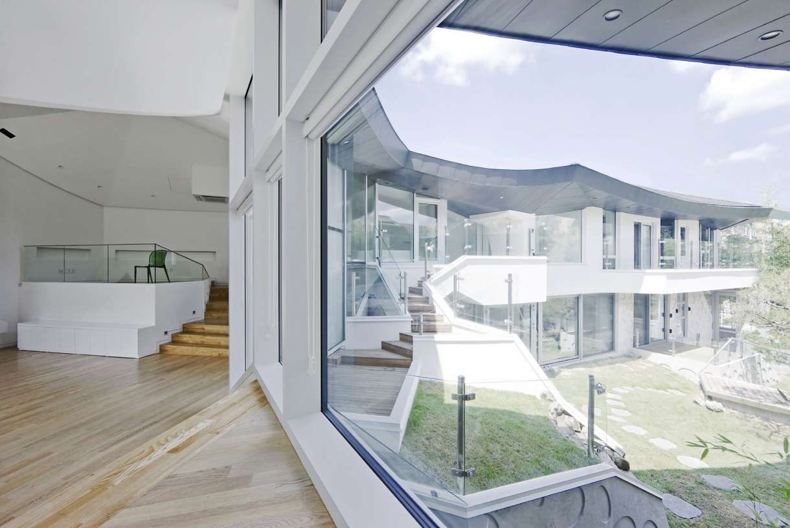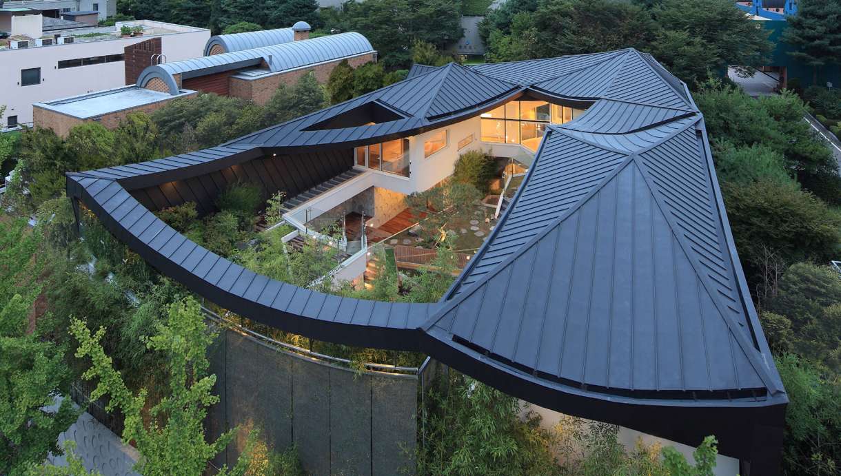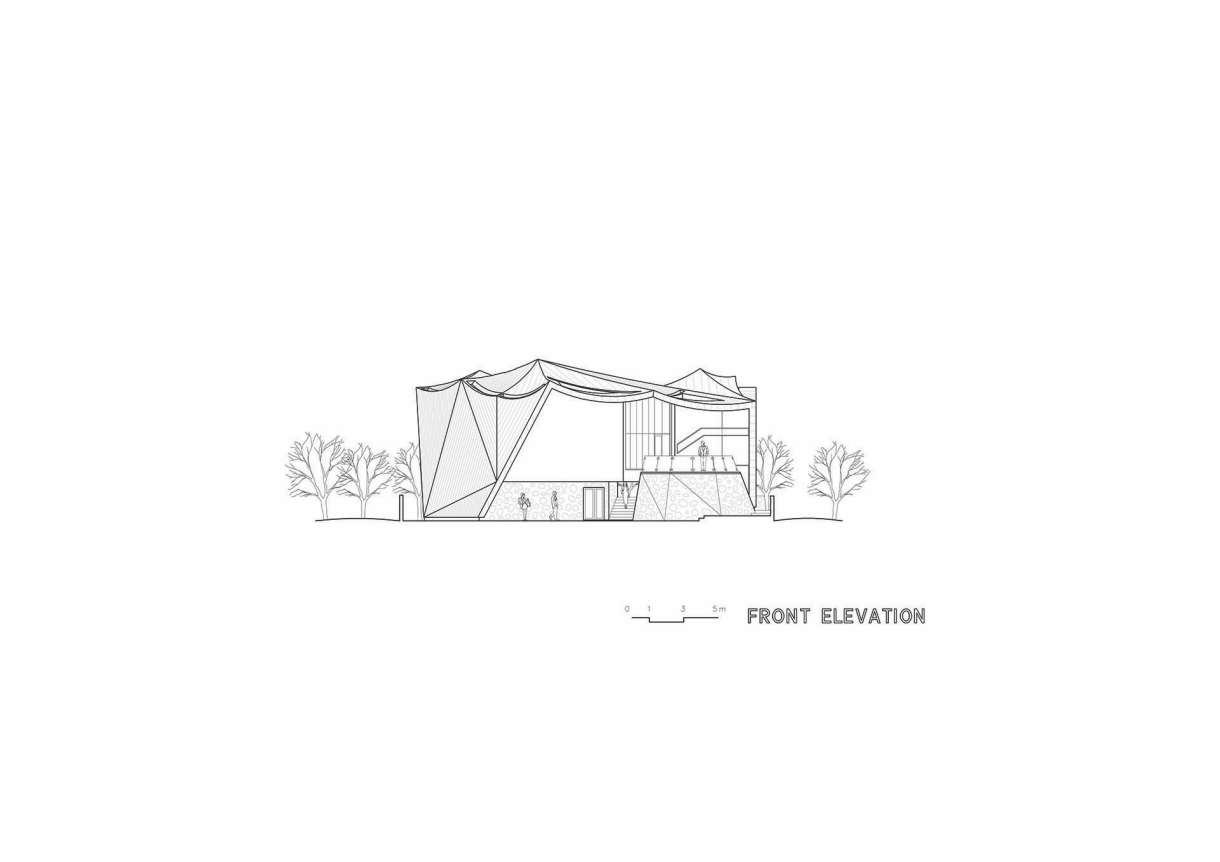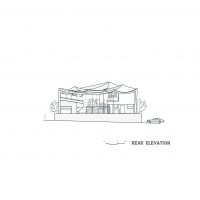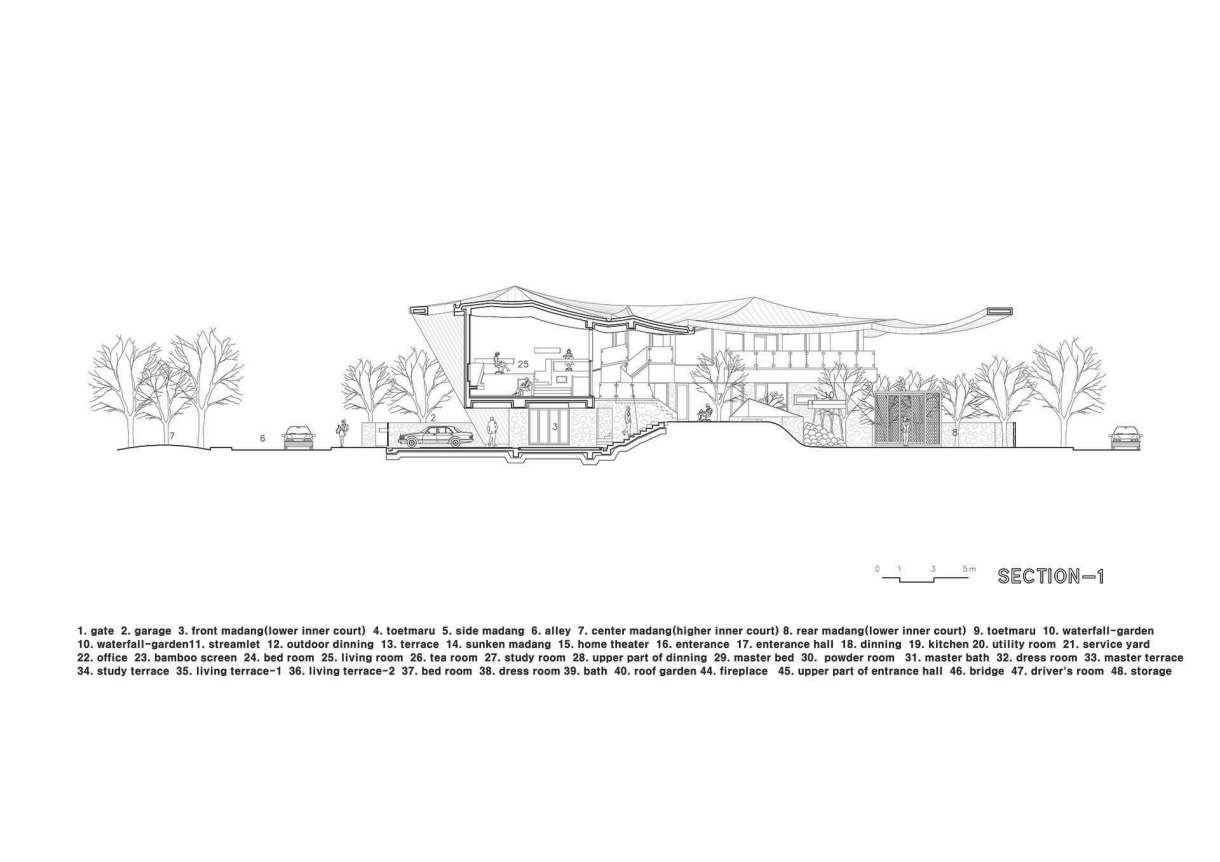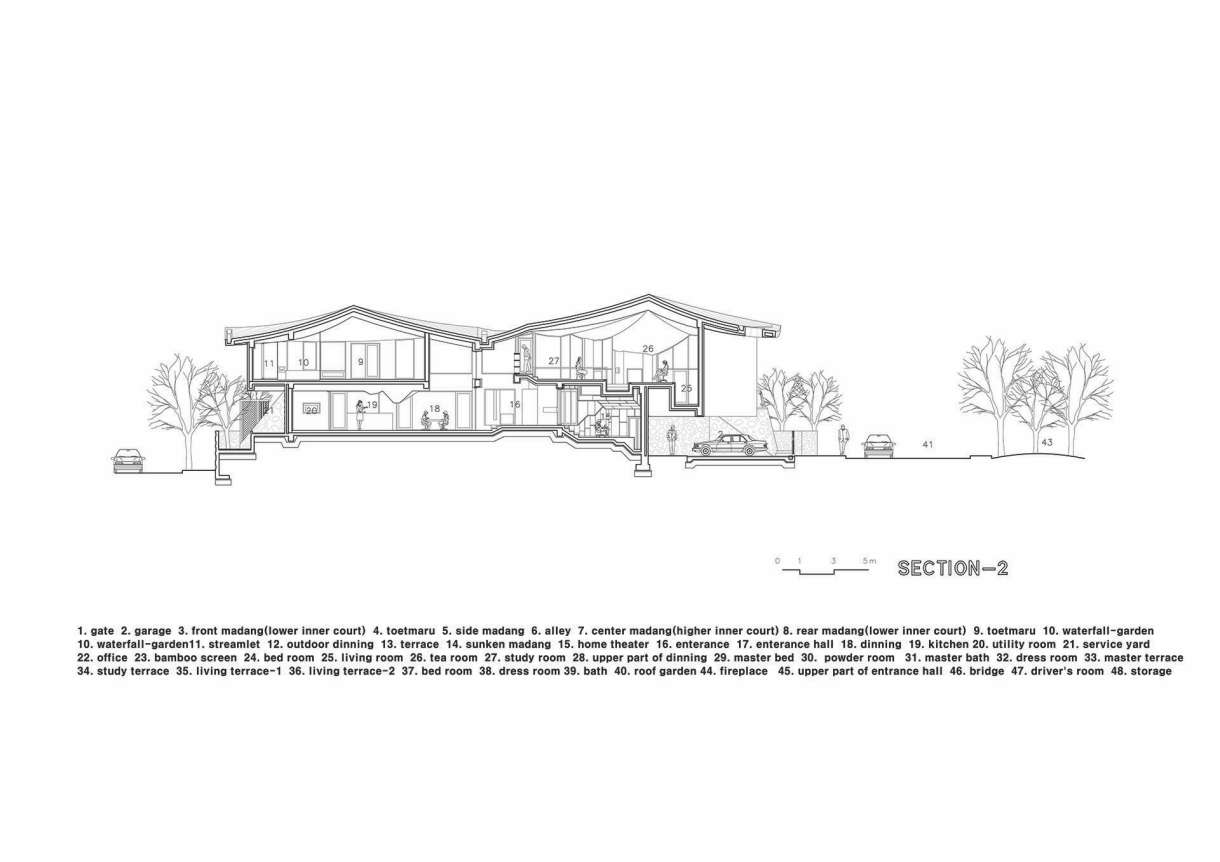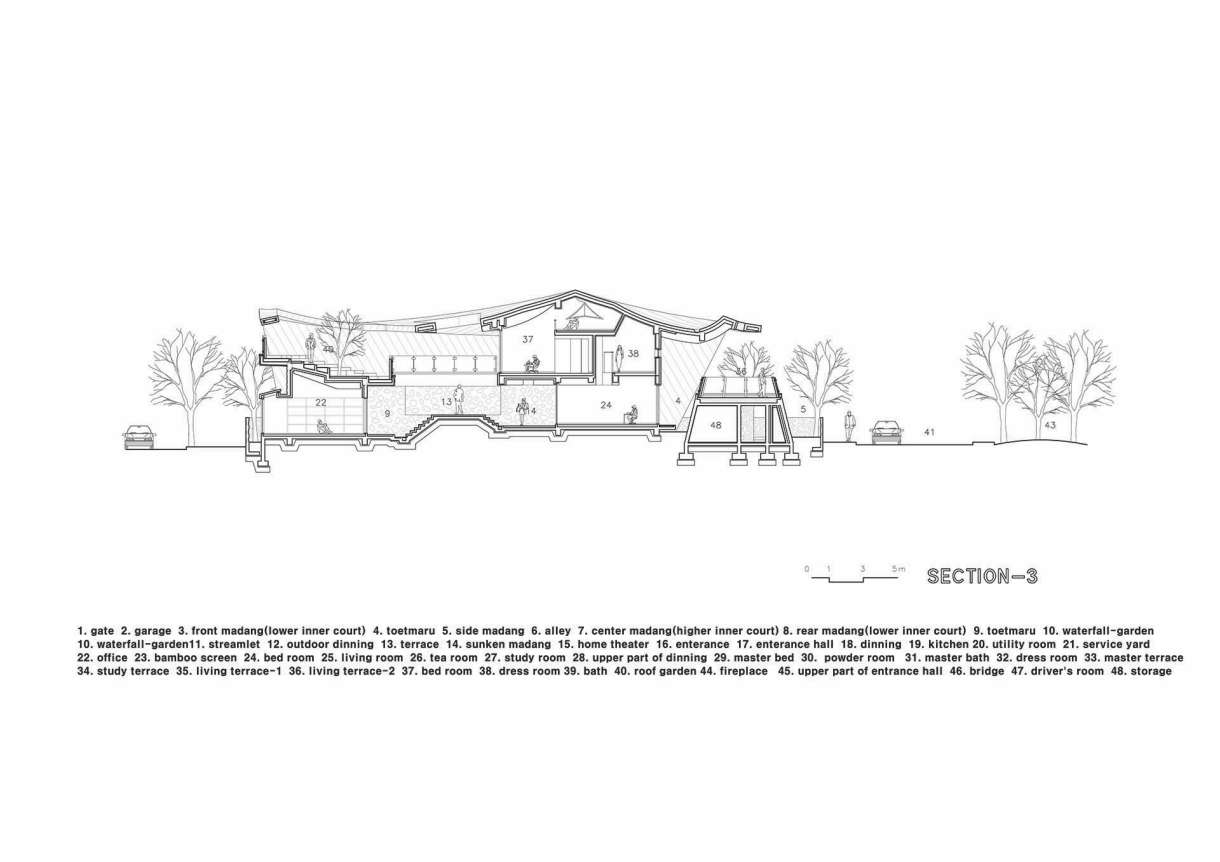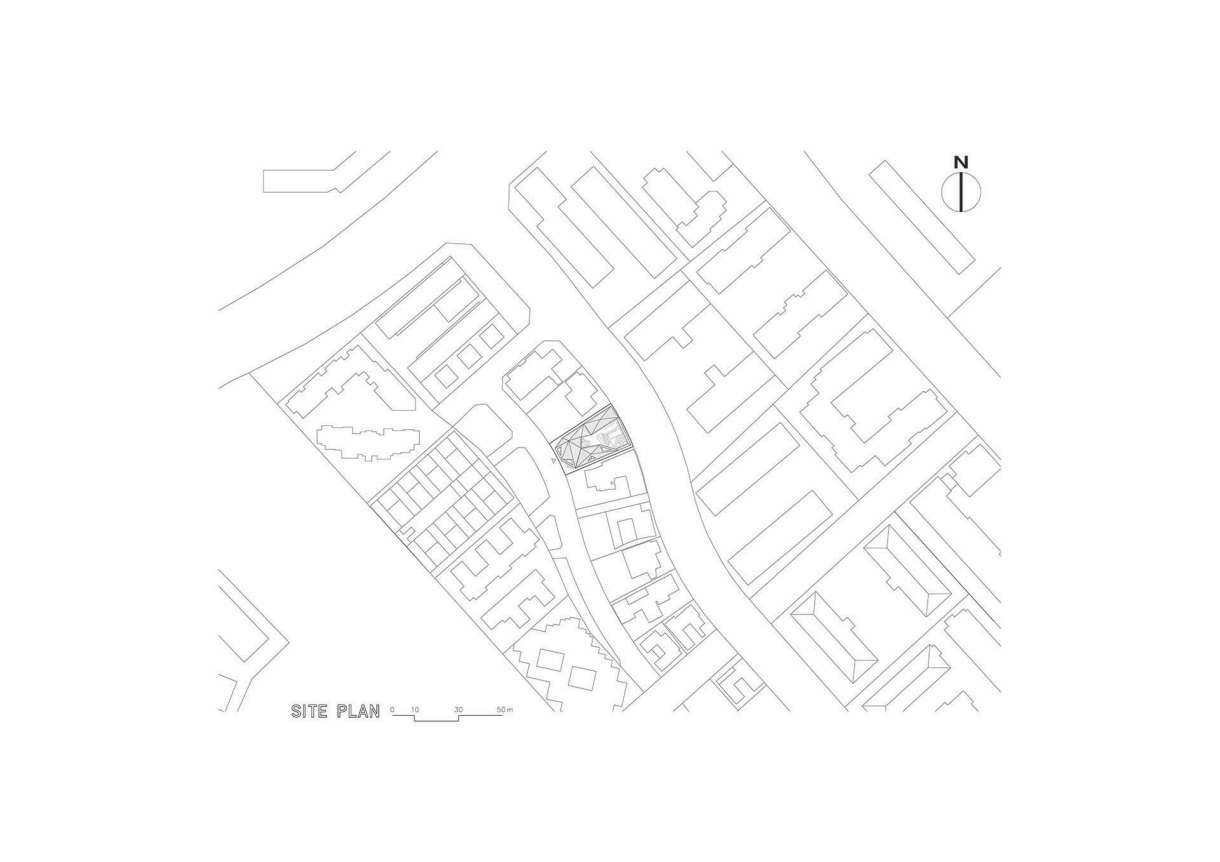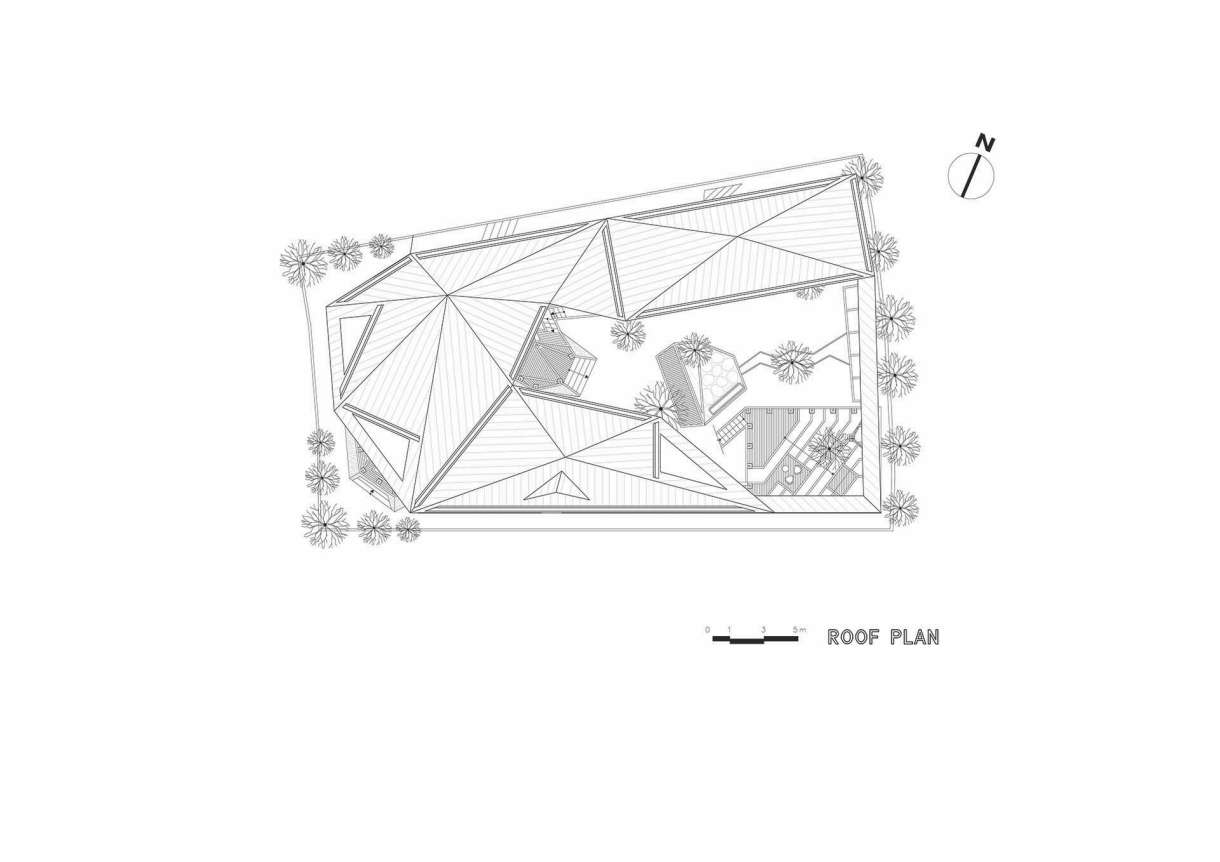글 & 자료. 이로재김효만 건축사사무소 IROJE KHM Architects
기념적 주거단지
20여년 전 정부는 분당신도시 전용주거단지의 일부를 특수계획지역으로 지정하고 당시 지명도 있는 건축가들을 초빙해 각 대지를 설계하게 한 ‘주택박람회’를 개최한 바 있다. 본 프로젝트의 사이트는 이 중의 하나로, 당시 지어졌던 주택을 철거하고 전혀 새로운 주택을 구축하는 일이었다.
MONUMENTAL SITE
About 20 years ago, government hosted “housing expo” in Gangnam, South Korea and constructed this “expo town” of low-rise residences, and every site of this town were designed by selected architects who had been famous in South Korea at that time.
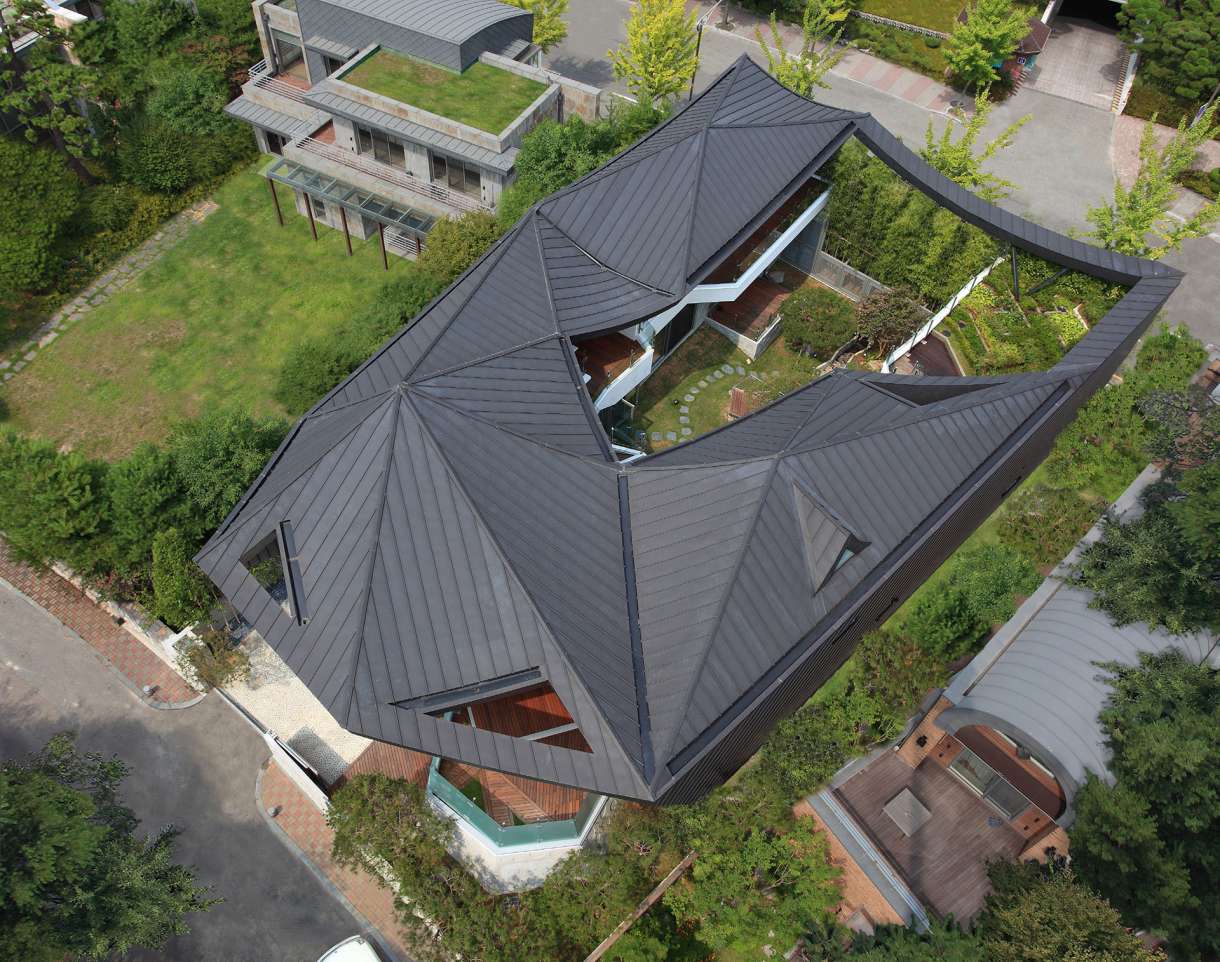
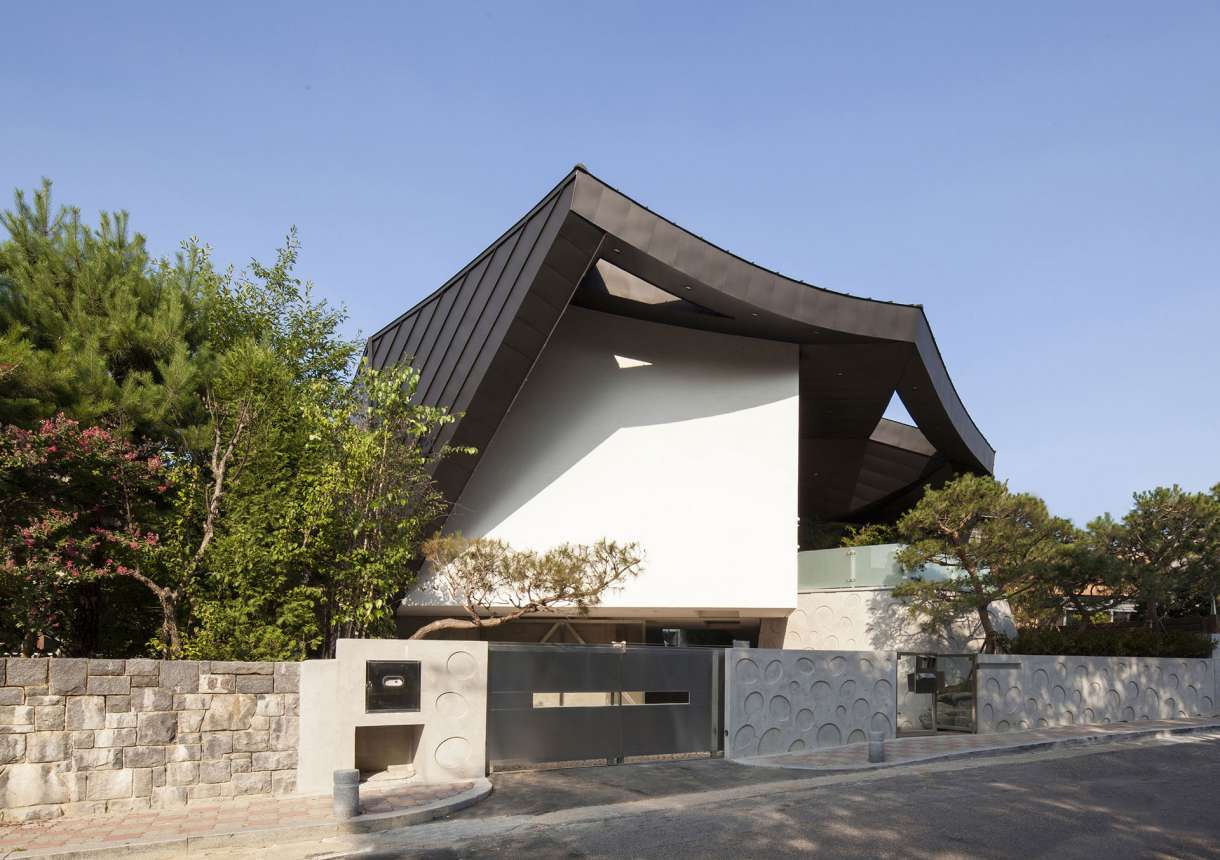
건축주의 요구
건축주는 기존 주택의 배치계획에서 외부공간의 면적 효율이 낮고, 내부공간의 침울한 환경에 적응할 수 없어 철거를 결심한만큼, 토지이용효율을 극대화하고 생태적인 환경을 조성해줄 것을 우선 요구조건으로 내걸었다. 주변으로부터의 시선의 침입과 매연, 소음을 차단하고 방범 및 사생활을 보호하는 한편, 인근에 있는 불곡산, 문형산의 역동적인 자연풍경을 담을 수 있는 전원적 도시주택을 요구했다.
REQUIREMENT OF CLIENT
Useful land-use, ecology
To maximize the efficiency of landuse, to be ecological enviornment were important requirements, because the owner thought exterior spaces of demolished old house were narrow, useless and circumstance of inner spaces were dark and blue.
Introvert space
To keep privacy and security, to block noise, smoke and other’s eye, introverted layout of this house was required.
Absorbing landscape of surrounding mountain
The living room where has dynamic, picturesque view of landscape of near mountain had been required.
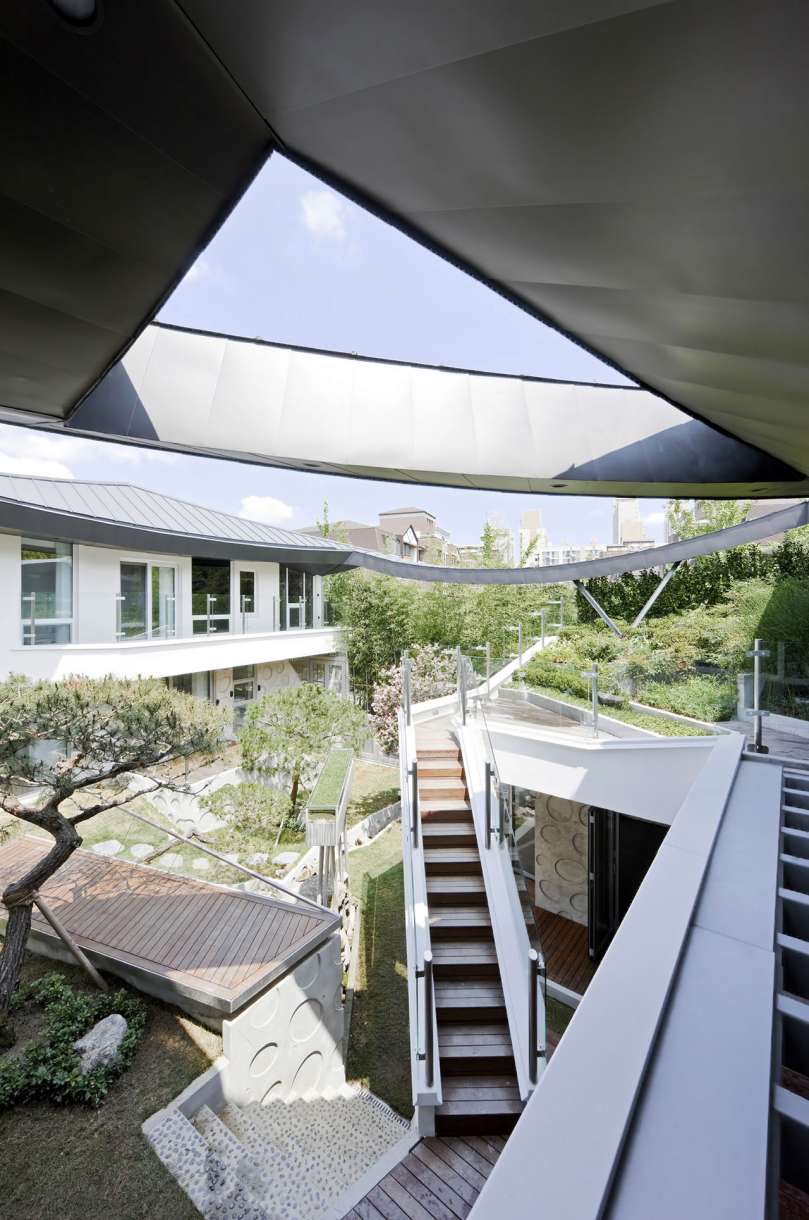
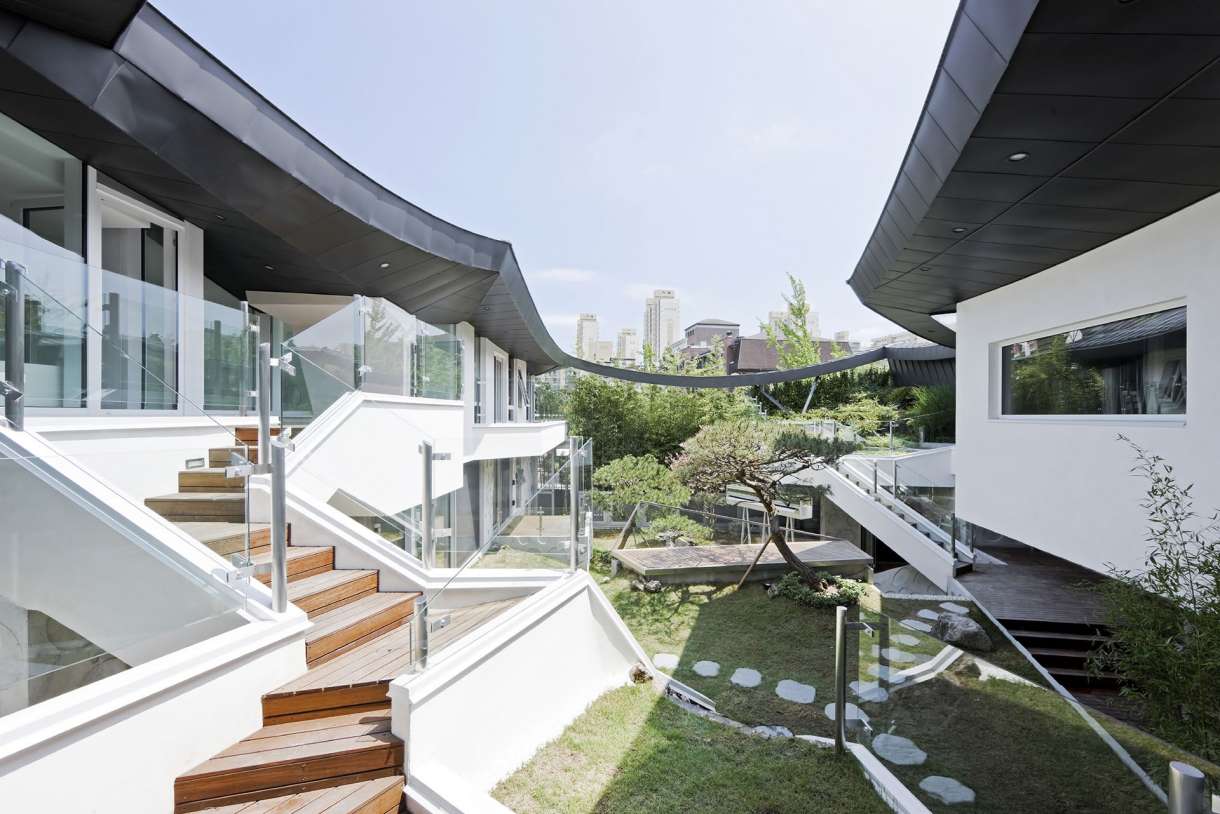
기념단지속의 한국적 정체성
건축주의 요구조건과 주변환경과의 관계설정 등 디자인 요소를 결정하는 전반적인 요구를 전통건축이 가진 공간적 조형적 특성을 적용, 대입하여 해결하려함으로서, 결과적으로 전통 한국적 문화특성을 가진 현대건축이 자동으로 구축되기를 기대했다.
CULTURAL IDENTITY
The house which has it’s own Identity of Korean culture has been required because we considered this expo town is representative village in South Korea.

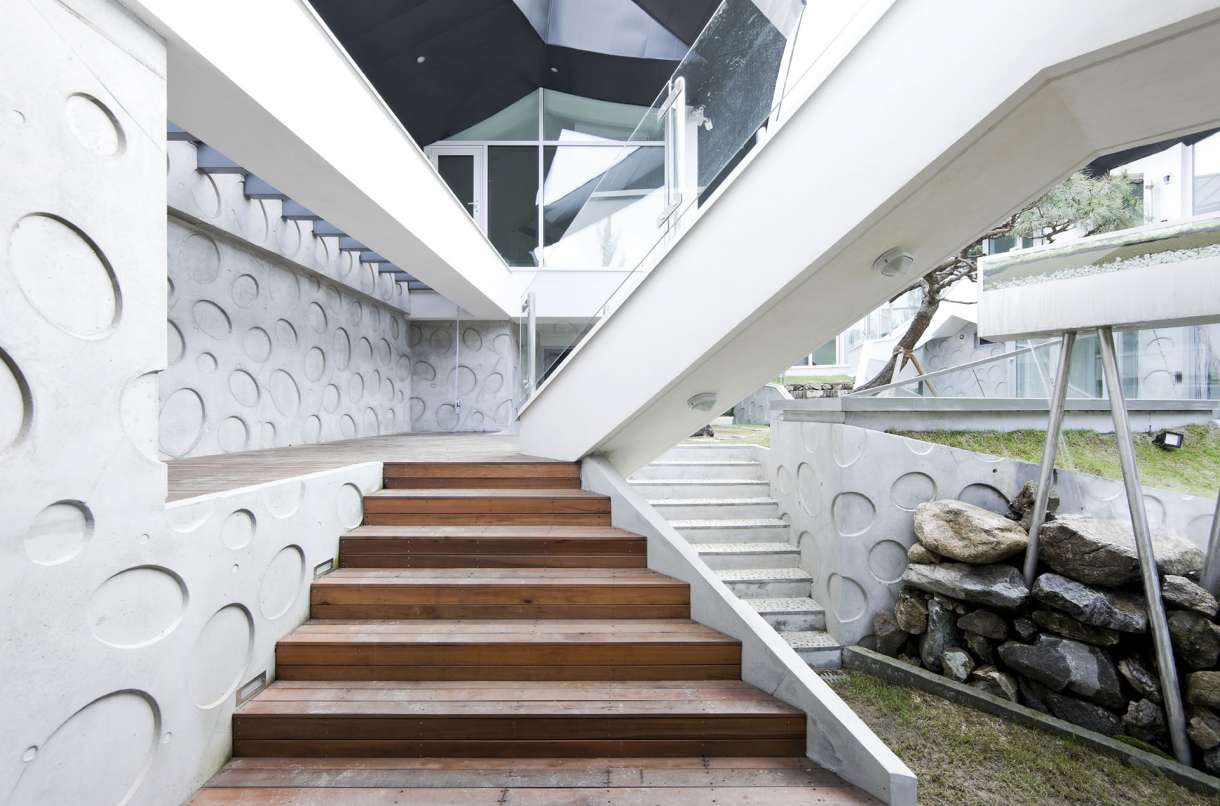
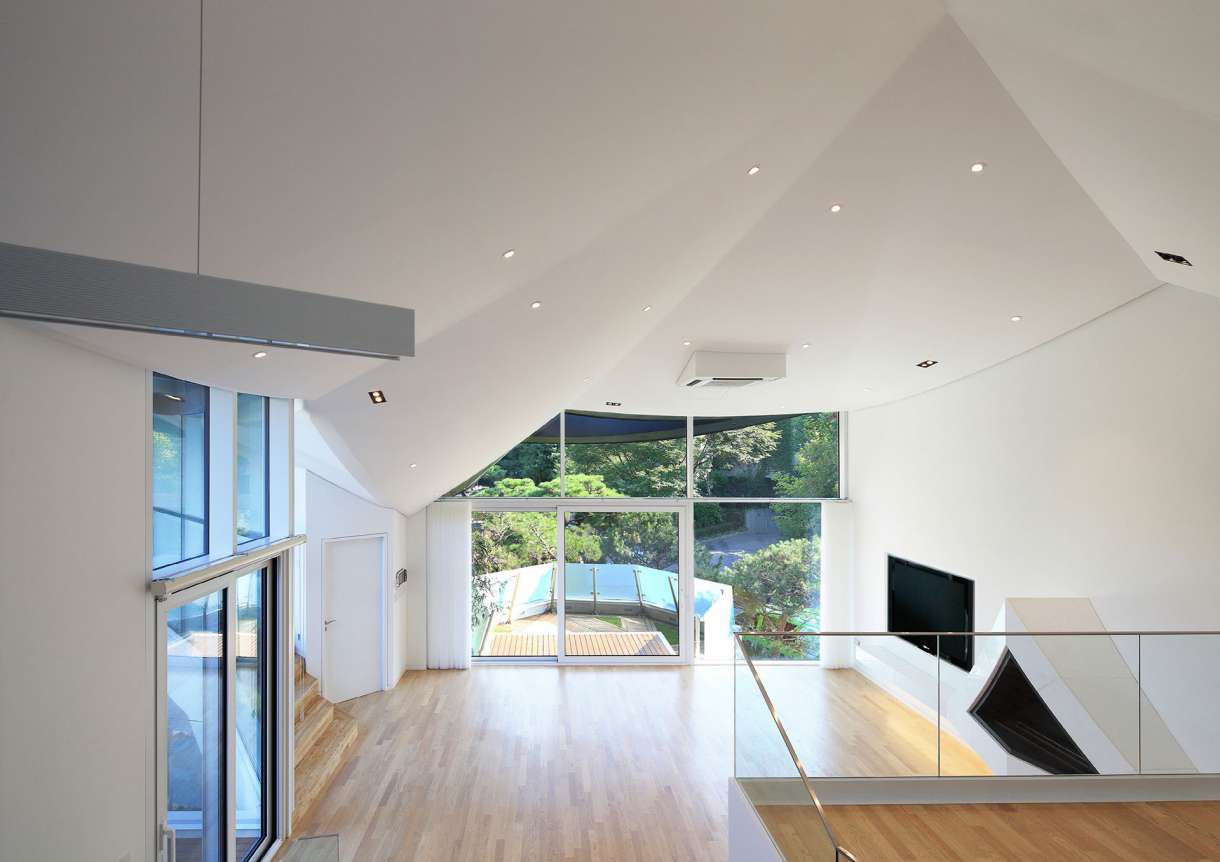
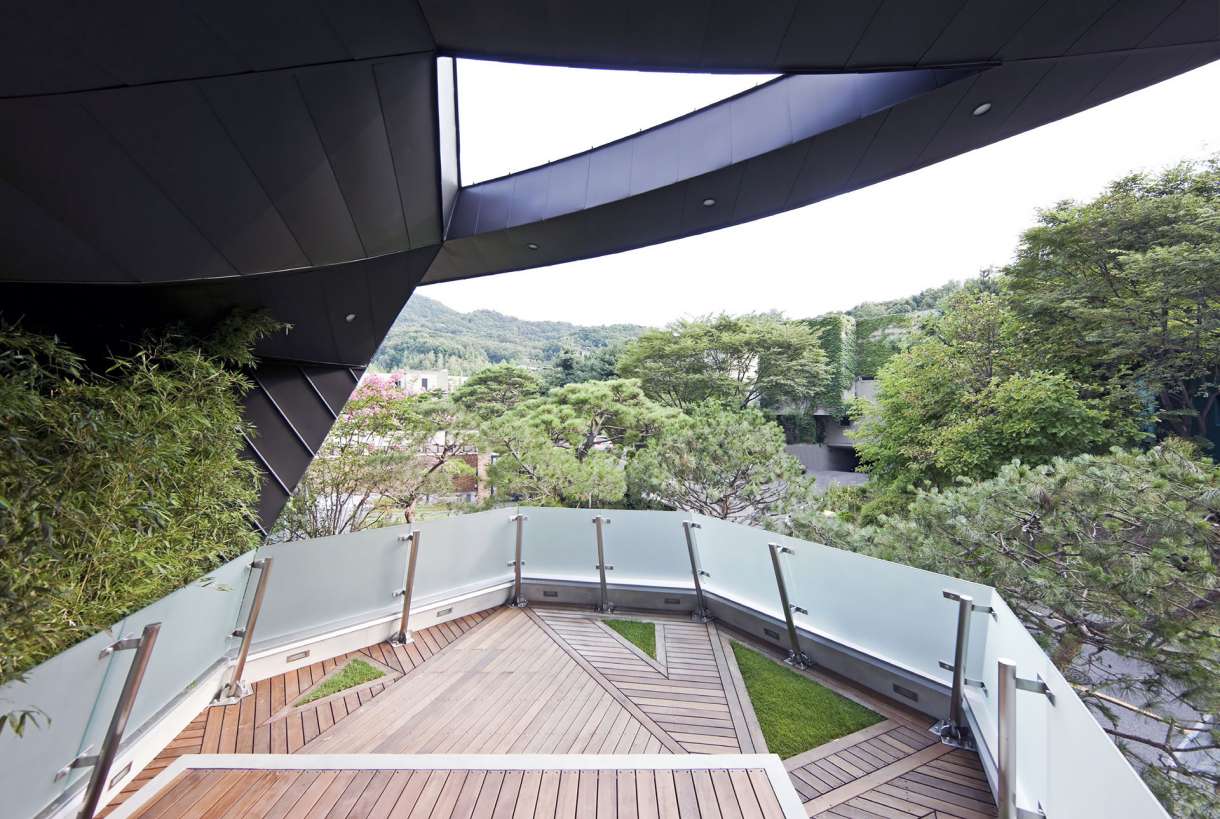
안마당, 누마루, 정자, 처마, 돌담의 전수
내향적 공간구조, 생태적 환경의 조성, 토지면적 효율의 극대화 등 건축주의 요구조건을 충족시켜주면서 자연의 풍경을 품는 ‘안마당’을 도입했다. 누마루식 공간 구조를 가진 거실 매스를 대지 측면에 위치한 인근산 정상을 향해 축을 틀어 배치함으로서, 거실전면창 전체를 역동적인 자연의 풍경으로 액자화했다. 또 ‘루’의 하부인 필로티 공간은 진입의 터널로서 공간적 이야기가 있는 유람적, 관통적 프로그램을 구사하게 하였으며 집무실은 별채 개념의 ‘정자’처럼 그 상부는 옥상정원화해 마당의 범위를 수직적으로 확대, 건축과 조경의 복합적 역할을 수행하게했다. 한국적인 삼차원의 마이너스 곡면을 가진 깊은 처마를 적용해 거친 기후환경에 대응하게 하는 동시에, 조형적 전통성을 전수하게 하였다. 타원형의 요철이 있는 콘크리트벽의 패턴은 전통적인 한국의 돌담을 은유적 조형으로 전수함으로서 형태적 기억을 통해 과거를 불러오는 요소로 작용하게 하였다.
PASSING DOWN TRADITIONAL KOREAN LANGUAGE “MADANG”, “RU”, “CHEOMA”, “DOLDAM”.
By introducing “Madang” which is Korean inner court, we solved the requirement of private, ecological environment, useful outdoor space and got the nature which has healthy, live environment and landscape of green. By introducing “Ru” which is Korean piloti-architecture, we absorbed the dynamic and picturesque landscape of near mountain, according to turn the axis of mass of living room to top of the surrounding mountain. Cave-like void space under “Ru” is the beginning of approaching part of dramatic sequence of strolling course in spaces of this house. By introducing curved “Cheoma” which is cantilevered roof of Korea for the floating roof of this house, we got, not only the resistance to rough weather condition, but also, to revive the traditional language of architecture in translated language in modern. By introducing oval patterned concrete wall, derived from traditional stone wall, we expected it would be reminder of past.
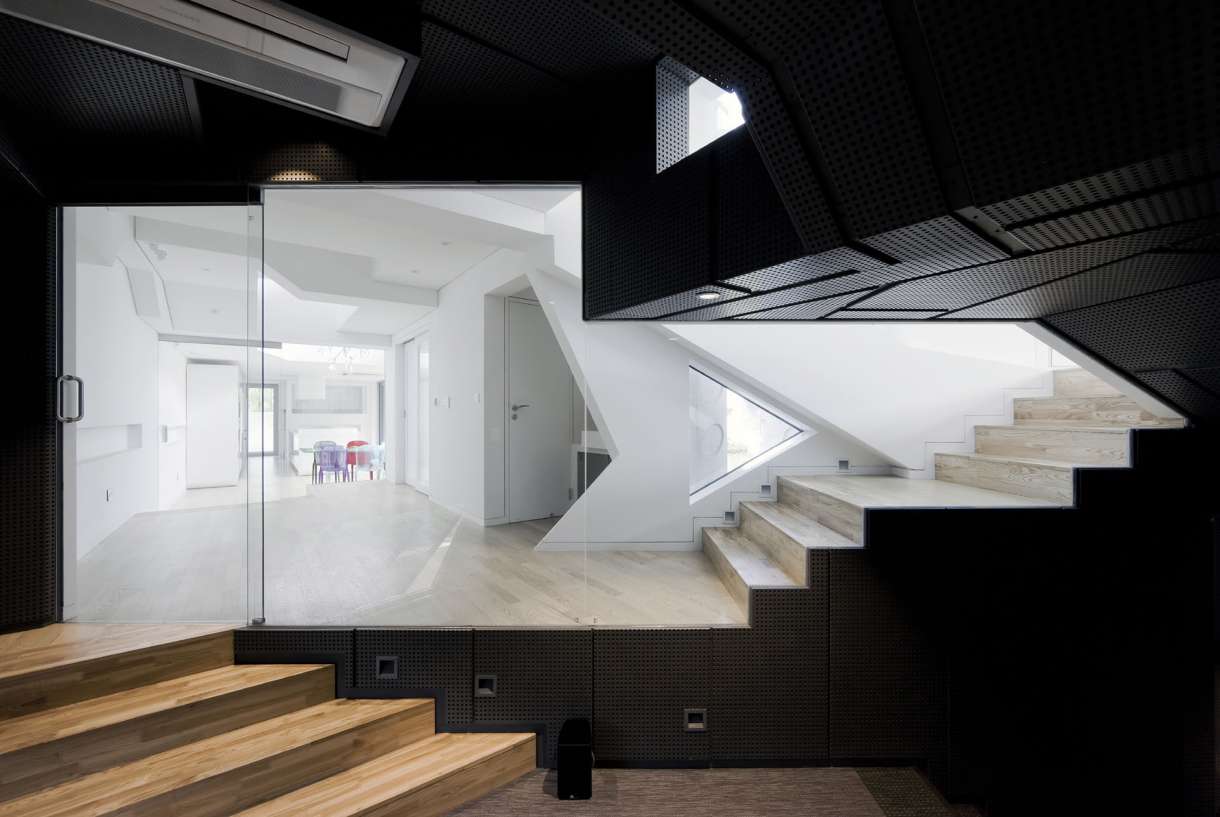
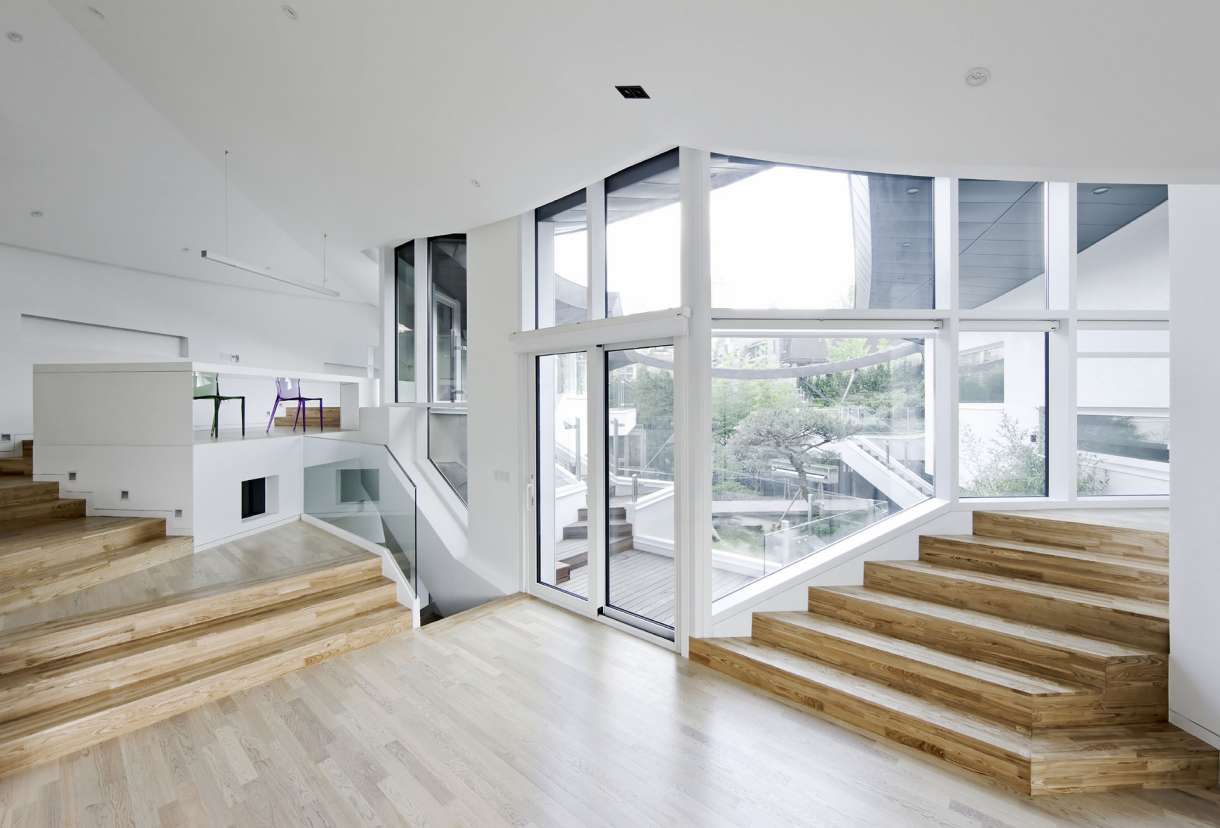
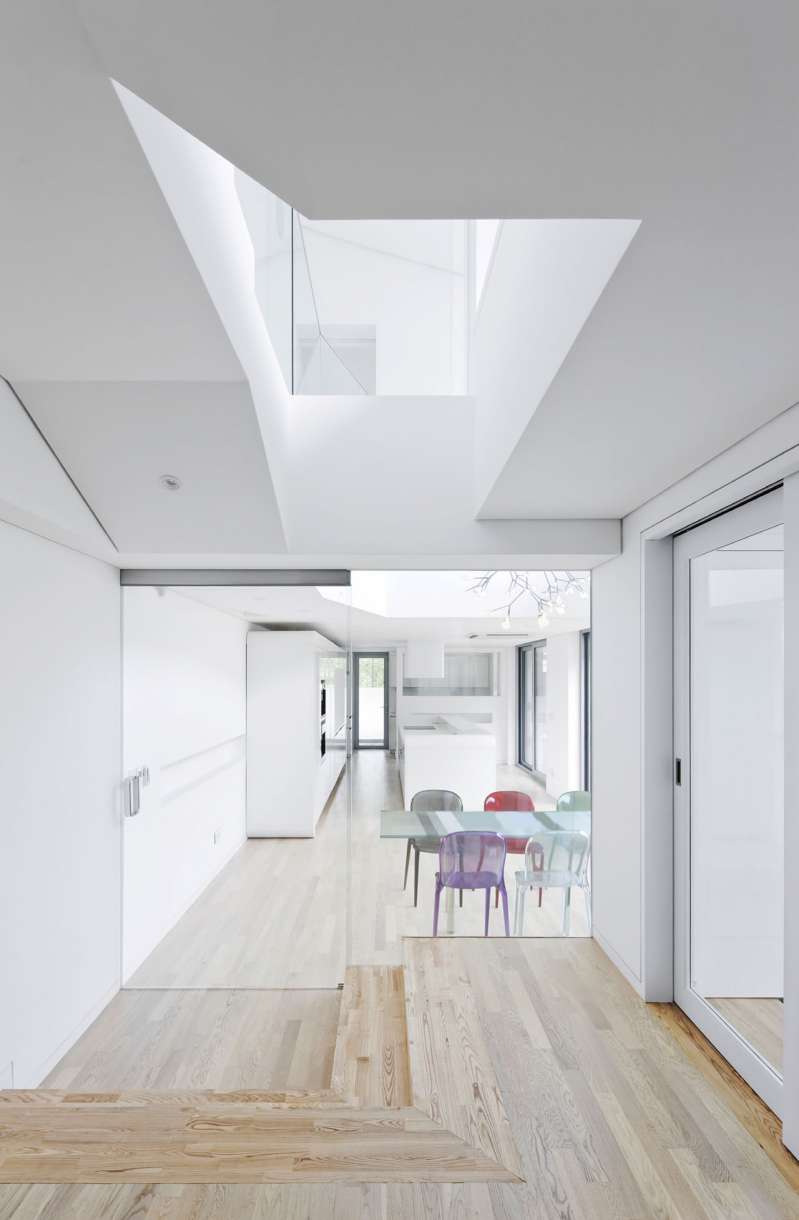
자연지형의 순응
반층 정도 고저차가 있는 기존 대지의 경사진 레벨에 순응하며, 서로 다른 두 레벨의 안마당들과 실내 각 공간들이 스킵 플로어 시스템으로 교차되고 전개되면서, 기존 지형에 순응하며 변화를 준 레벨로 다양한 공간적 프로그램들을 연출했다. 전통 건축의 맥락적 특성 중 하나인 자연순응적 태도를 취했다.
TOPOGRAPHICAL LAYOUT OF PROGRAMS
By adapting topography of existing inclined site, lower Madang, higher Madang, various skip-floored inner spaces were designed as different level each other and they produced interesting route of stroll in every place of this house. This natural adaptation to existing nature has been basic character of Korean culture of architecture.
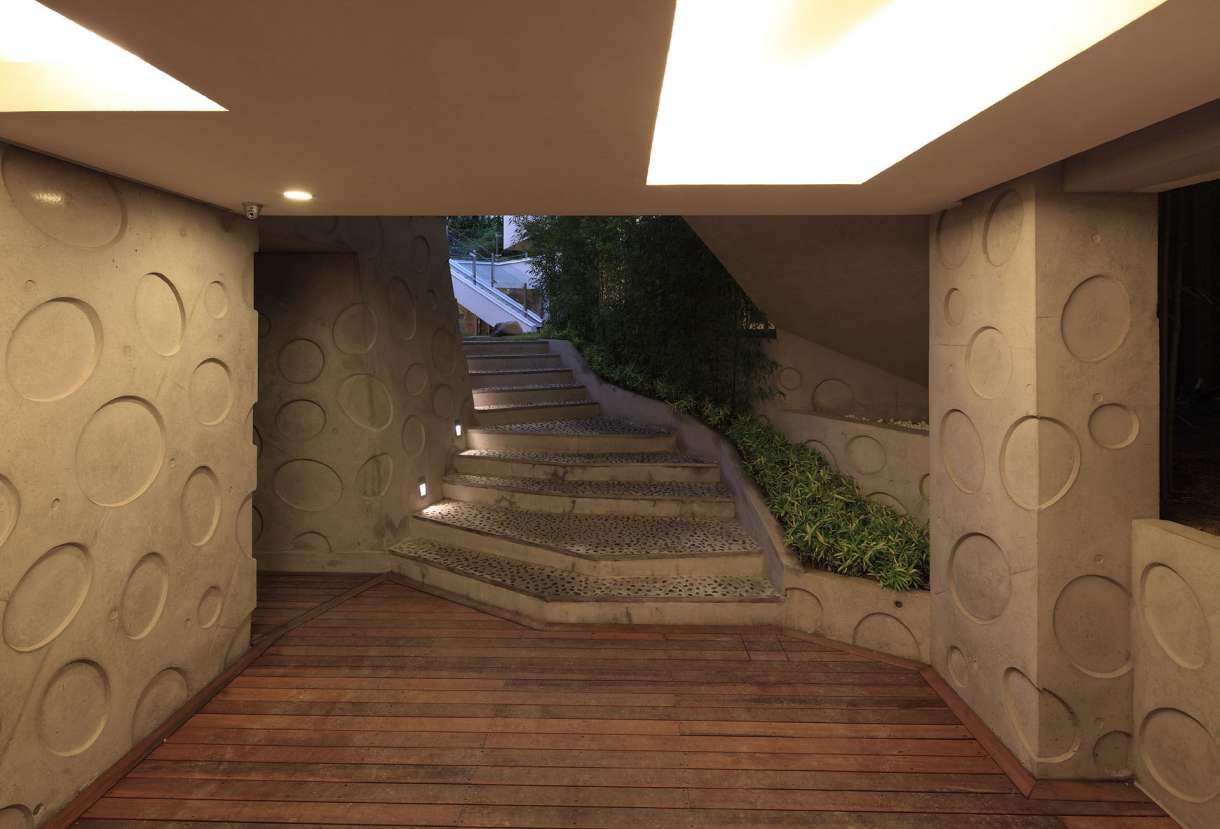

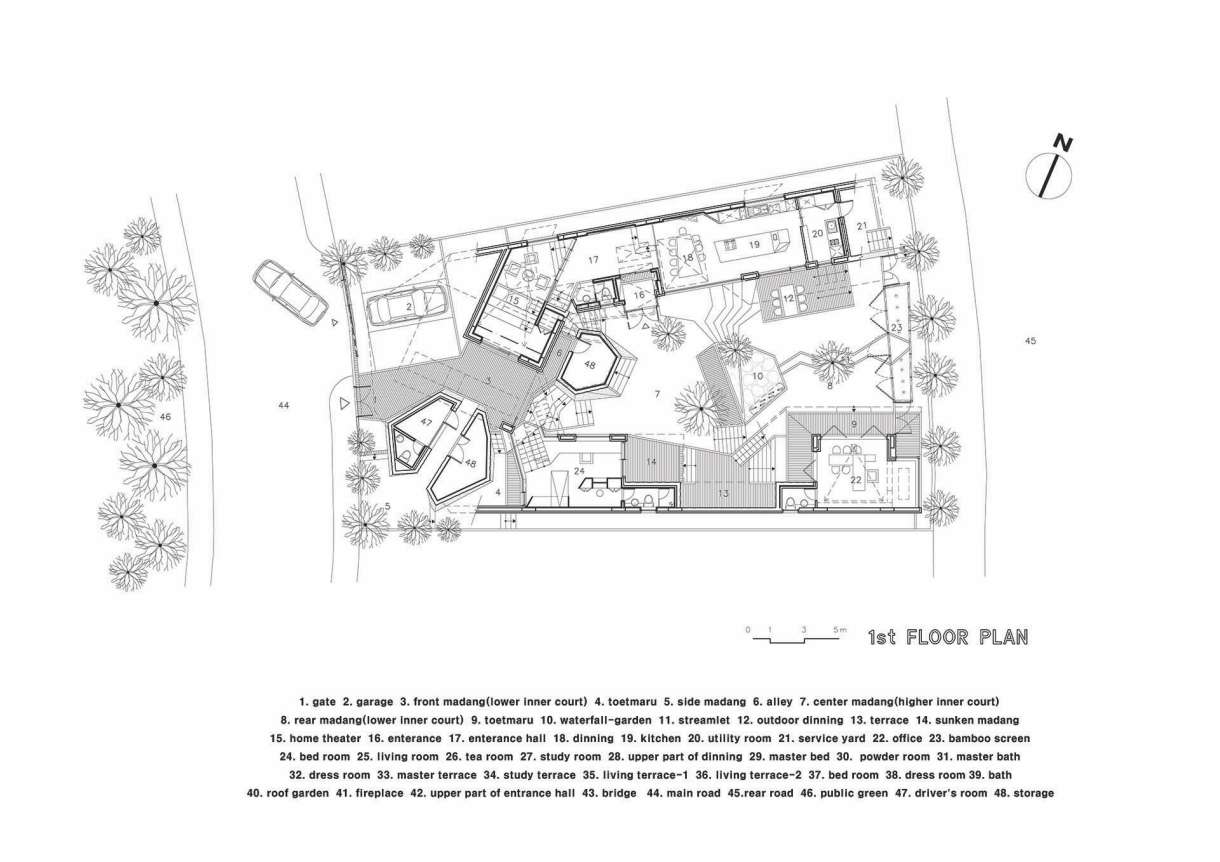
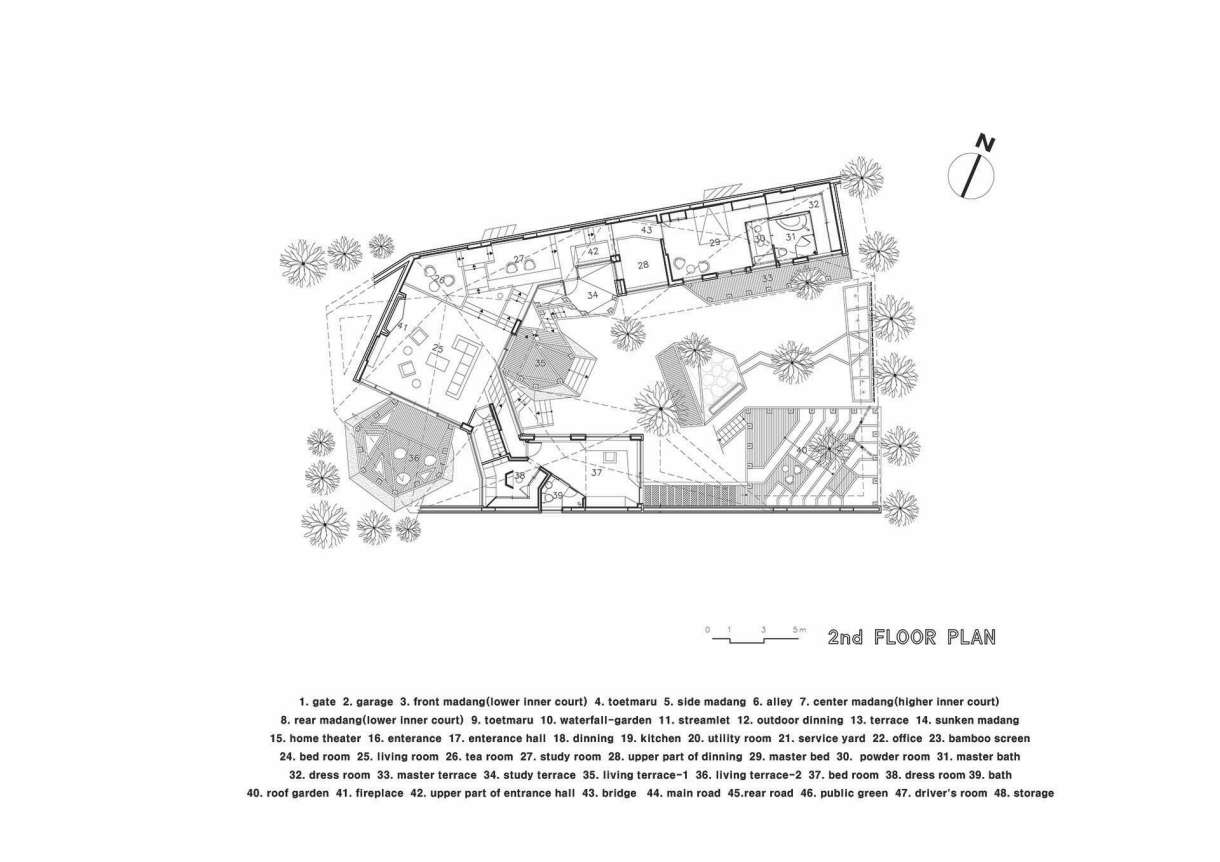
유람적 공간의 순환
전면 도로에서 대문 진입마당으로의 관입, 거실 하부 필로티 터널을 통한 관통, 윗마당, 아랫마당, 옥상마당, 진입골목, 현관, 식당, 아래거실, 윗거실, 서재, 각 침실 등의 모든 외부, 내부공간들은 하나의 커다란 복도를 경유하듯 유람적으로 순환된다. 그 경로들에는 시각적, 공간적인 상호작용을 통해 흥미를 유발시킬 수 있어 유람의 즐거움이 있는 공간체계를 구성해 전통 건축이 가진 드라마적 공간 체계를 전수하려했다.
STROLLING
All the programs of spaces of this house were laid out as the touring course that has dramatic interest of “strolling” through the inside and outside of this house, visually and spatially. Thereby we expect the living in this house will not be tired for long time by giving enjoy of strolling in their own world.
TRADITION-SCAPE
Consequently, this project was a study for blending modern practical efficiency with traditional aesthetics.
