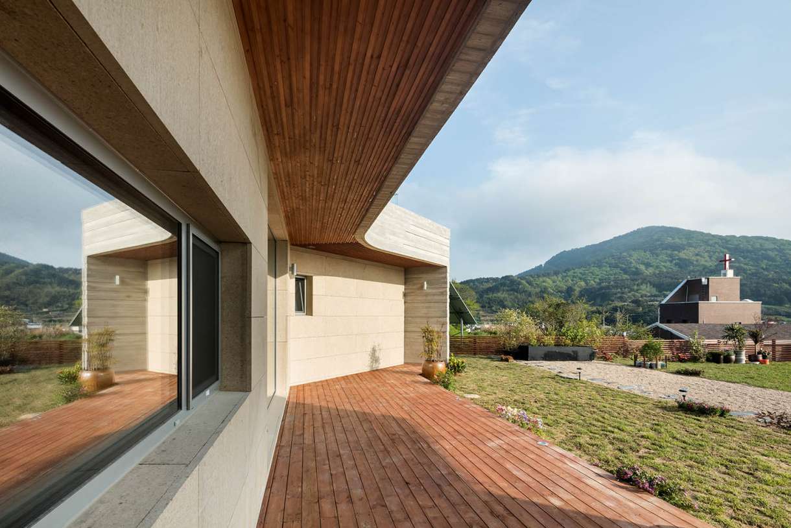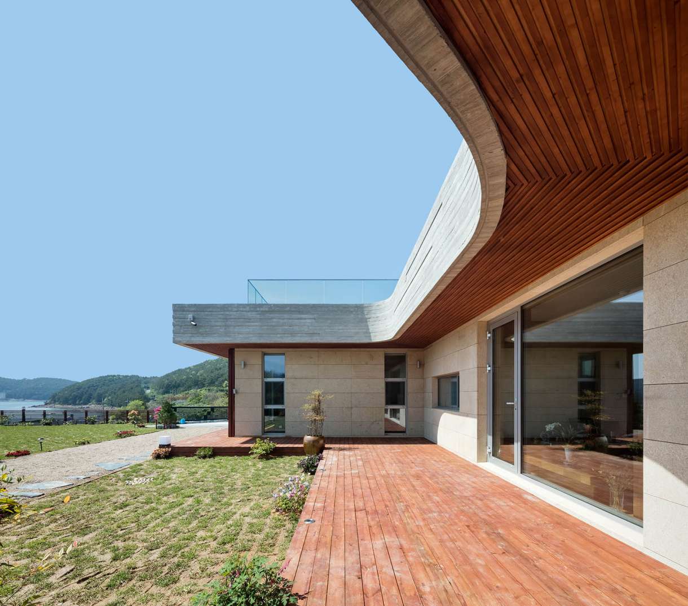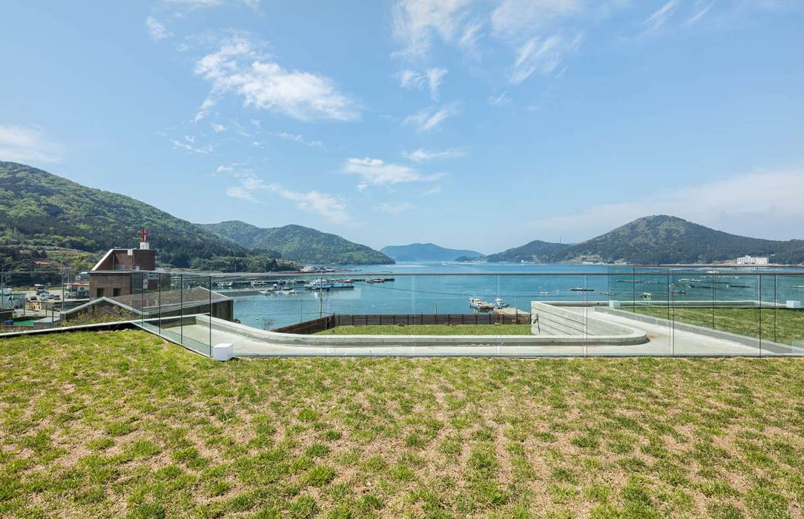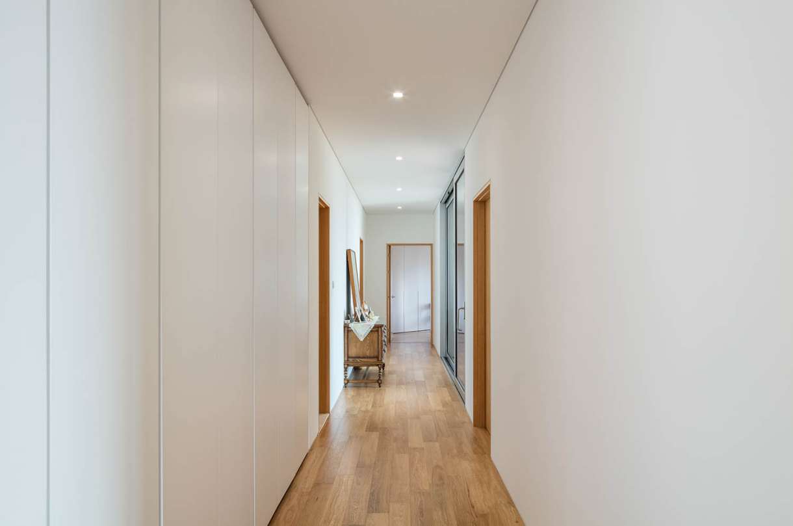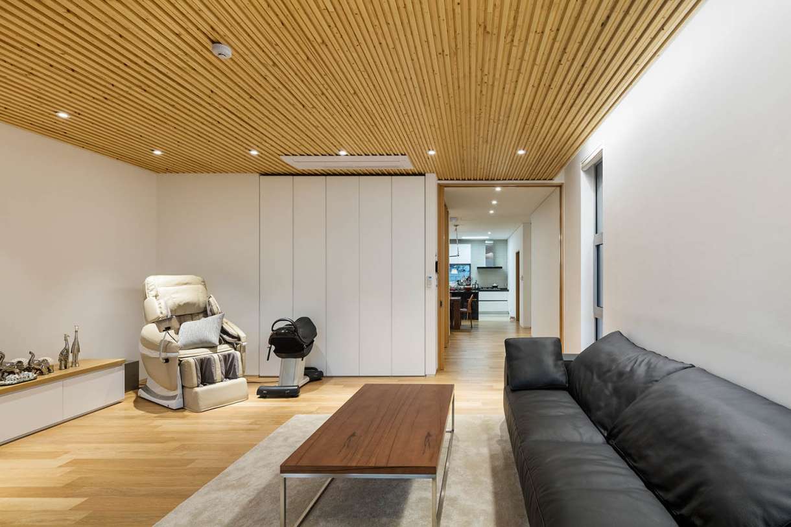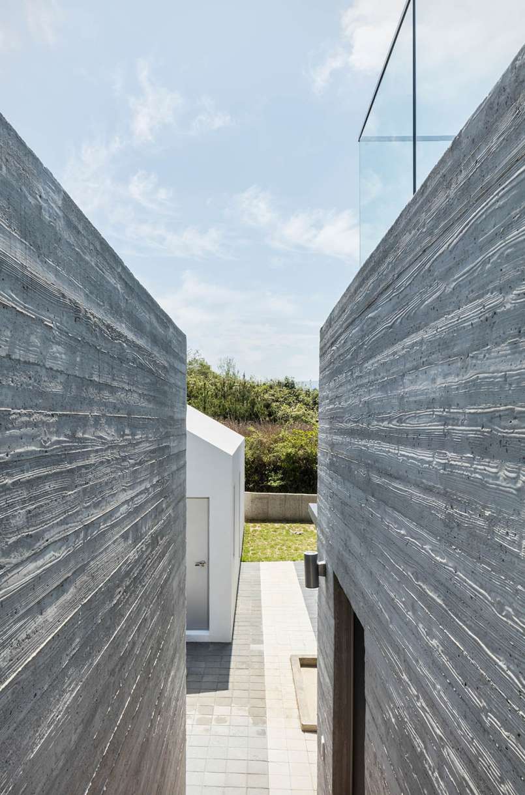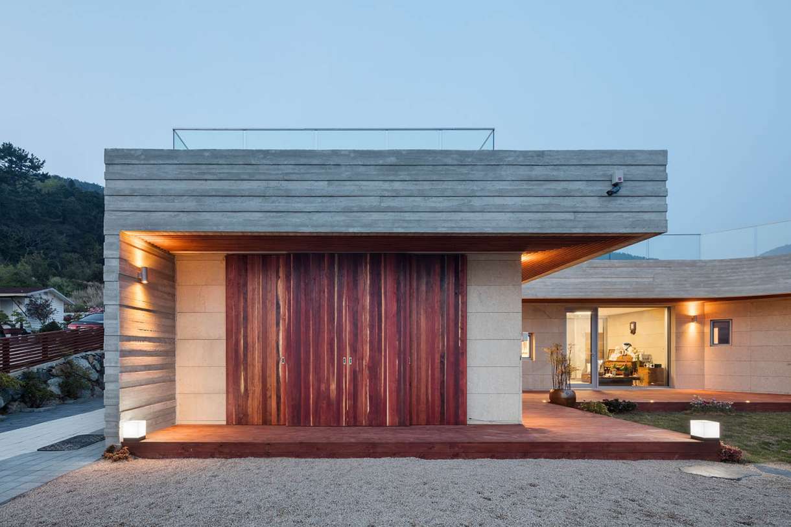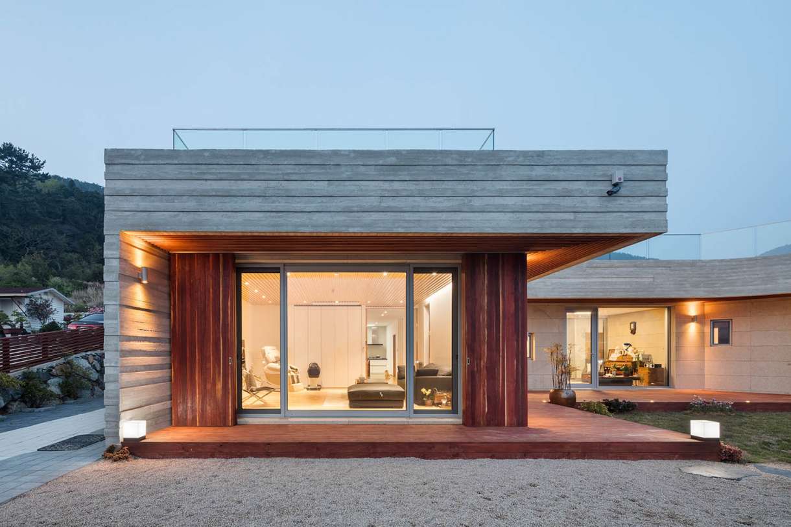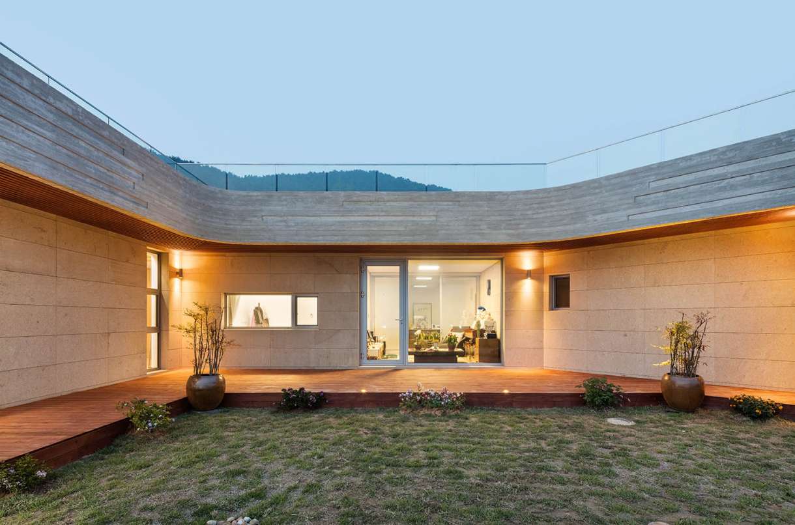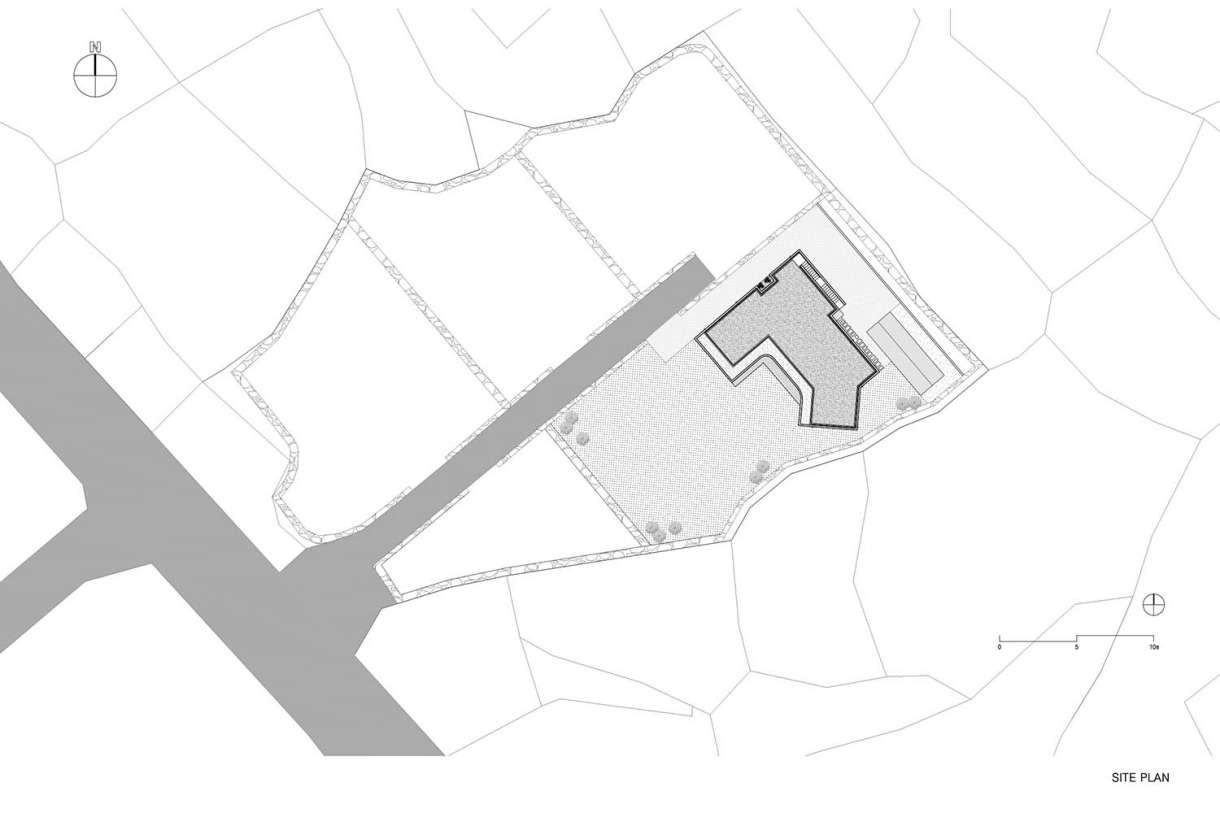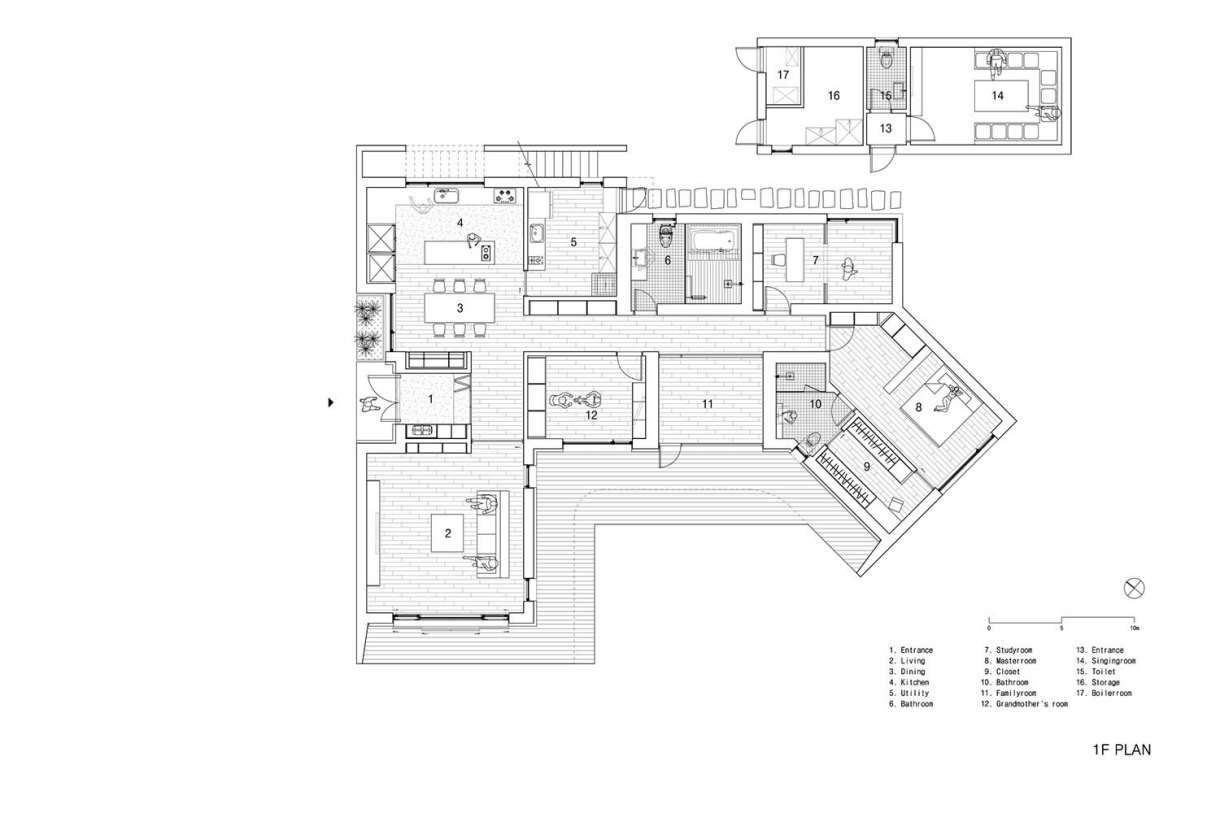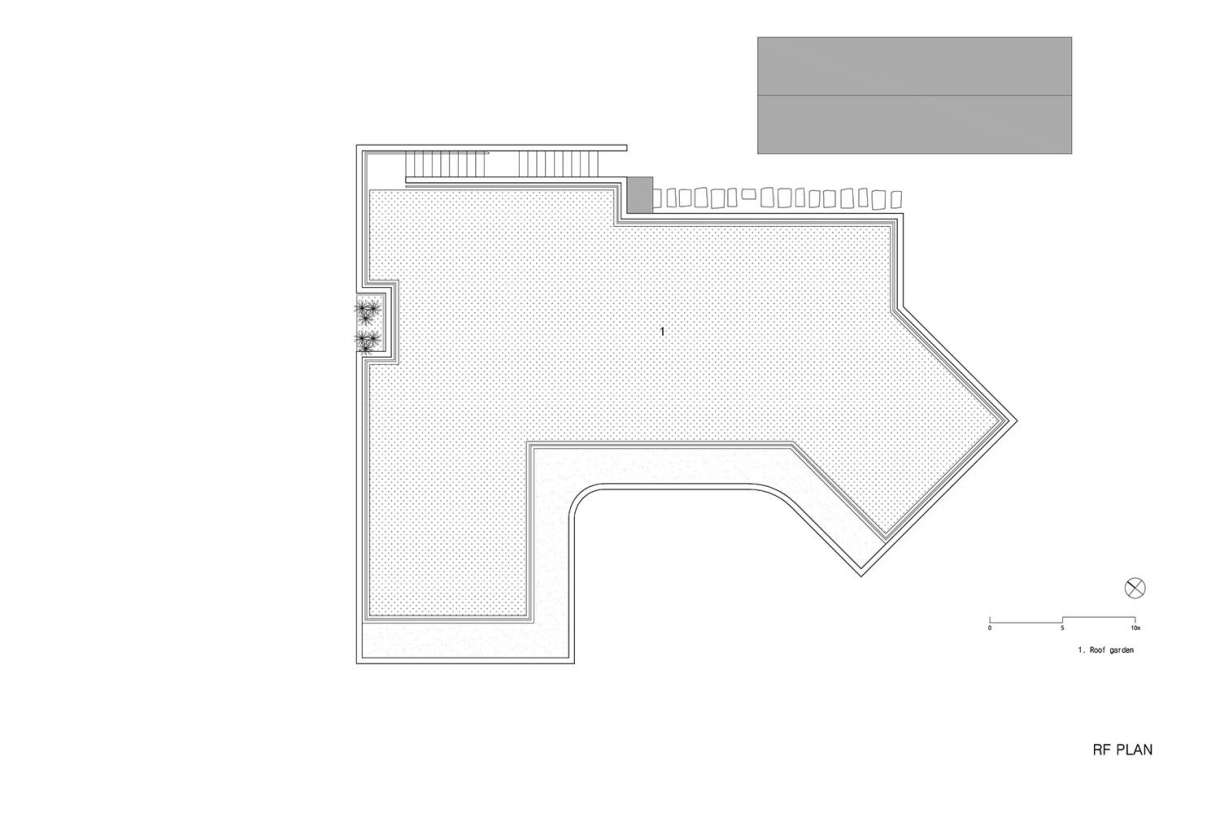글 & 자료. 투엠투 건축사사무소 2m2 architects
경상남도 거제시 가배리라는 작은 어촌 마을에 있는 대지는 동망산 산자락에 있어 조용하고 경치가 좋았고, 무엇보다도 운치 좋은 바다가 시원하게 보였다. 건축주 부부는 통영에 거주하면서 고향인 이곳에서 양식업을 운영하고 있었다. 일을 하면서 노모를 모실 수 있는 집을 계획하던 중, 딸의 권유로 건축가를 만나 조금은 특별한 집을 짓기로 했다.
처음 현장을 방문했을 때, 대지는 지역토목업자에 의해 인위적으로 전석을 쌓아 임의대로 분할해놓은 공사가 선행돼 있었다. 지형의 흐름과 높낮이 차이를 무시한 일괄적인 토지 조성 방식에 아쉬움이 많았지만 그 조건에도 불구하고 자연과의 관계 속에서 대지가 가지고 있는 잠재성이 풍부하였기에 그것을 충분히 활용하기로 했다.
The land available for the new building is located in the foothills of the Mt. Dongmang in a small village called Gabaeri in Geoje, Gyeongsangnam-do. This place is quiet and its scenery is really beautiful and, moreover, possesses a charm of its own since it has a sea view. The building owners are a couple who currently live in Tongyeong but operate a fish farm here. They were planning to build a house to live with elderly mother and their daughter and met an architect on the recommendation of their daughter to start to build a little special house.
When I first visited the site, the construction has been preceded by a local civil engineering contractor while piling up boulder stone randomly and dividing the land as well. It leaves much to be desired since the land was formed uniformly and it ignores the flow of landform and difference of elevation, too. As the land is ripe with potential in the relationship with nature, so I decided to take advantage of it.



건축주에게 바다는 고향이고 삶의 터전이며 생활이다. 그래서 집은 무엇보다 바다와의 관계에 가장 큰 비중을 두었다. 바다를 맞이하는 집을 뜻하는 ‘영해아원(迎海雅院)’은 바다와 함께 호흡하는 쉼터가 될 수 있도록 바다를 향해 개방적이고 열려있는 구조를 채택했다. 그리고 단층으로 계획해 후면의 갈대숲과 그 너머의 동망산을 건물의 배경으로 차용했다.
For the client, the sea means home, ground for living and life. So above all, the greatest focus was set on their relationship with the sea. ‘Younghaeawon(迎海雅院)’ which represent a house greeting sea was made into structure open to the sea in order to be a shelter to keep in tune with the sea. As a one-storied house, reed field in the rear of house and Mt. Dongmang beyon were used as a background.



매일 생활하는 주택에서는 사용자의 만족도가 가장 중요하기에 그들의 생활양식에 맞게 공간을 구성하는데 중점을 두었다. 또 공간적 경험을 풍부하게 해줄 수 있는 새로운 제안에 대한 고민도 함께 했다. 거실과 부엌 사이에 출입구를 두어 전이공간을 만들었고, 거실에는 대형 포켓도어를 설치해 커다란 방으로도 사용하도록 했다. 복도의 중간에는 실내외 완충 공간으로서 가족실을 제안했는데, 외벽의 마감재인 라임스톤이 내벽까지 그대로 이어지도록 해 거실과는 또 다른 느낌을 주었다.
Since the satisfaction of users is most important in a house where people live every day, they So I focused on organizing space composition which is satiable for their lifestyle. In addition, I also considered new proposal that can enrich the spatial experience. By placing a entrance between a living room and a kitchen, I made the transition area. And by installing a large door pockets, and so it can be used as a living room as a large room. In the middle of the corridor, I proposed a family room as a buffer space of the indoor and outdoor. As limestone is used as a finishing material of the outer wall toward the inner wall, it was differentiated from the living room.



노출 콘크리트의 경우, 이 동네에서는 잘 사용되지 않은 이질적인 재료여서 비교적 익숙한 석재와 목재를 함께 사용해 조화와 대비를 통해 친숙하게 보이도록 했다. 또 각각의 재료가 가진 물성이 잘 표현될 수 있도록 디테일을 살리는데 많은 노력을 들였다. 부지런히 현장을 다니면서 시공자와 끊임 없이 대화와 협력을 시도해 계획을 하나씩 구현할 수 있었다.
In the case of exposed concrete, it is far unused material in this fishing village. However, I used combination of familiar materials e.g. stone and wood in order to look familiar. It requires much efforts for me to pay attention in detail to express each property of matter. Through many discussions and cooperation with contractors, it was realized one by one gradually.



요즘은 건축 관련 정보를 쉽게 얻을 수 있는 통로가 많아졌다. 건축주의 눈높이도 높아져 좋은 건축을 판별할 수 있는 능력도 늘었다. 이에 현대적 감각을 갖고 있으며 새로운 경험을 할 수 있는 집, 거주자의 개성에 맞게 의미 있고 살기 좋은 집, 마감이 견고하고 깔끔한 집 등을 요구하는 수요가 많아졌다.
영해아원(迎海雅院)은 작은 어촌 마을에 있는 일상의 주택이지만, 건축주의 이해와 지지 속에 건축가가 시도한 새로운 재료와 형태의 주택도 아름답고 자연풍광에 잘 어우러질 수 있음을 보여줬다. 한 걸음 더 나아가 사용자의 만족도를 높이는 좋은 집은 거주자의 삶을 더 행복하게 만든다는 것을 다시금 깨닫게 해주었다.
Recently, a variety of construction-related information can be obtained easily. Thus, there’s an increase demand for a house: house in which resident can enjoy modern edge and new experience, and residential house suitable for individuality of resident and stable and clean house. In addition, client’s level has increased to distinguish a fine house. Although ‘Younghaeawon(迎海雅院)’ is a house located in a small fishing village, it proves that the house made with new material and format that architect tried with the full understanding and support of building owner and also, it looks very beautiful and goes well with nature. Moreover, it increase the satisfaction of users in order that they can feel that fine building makes their life happier.



