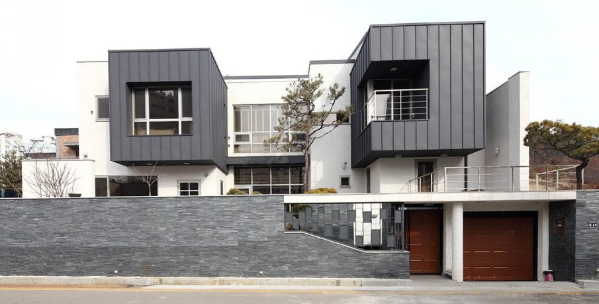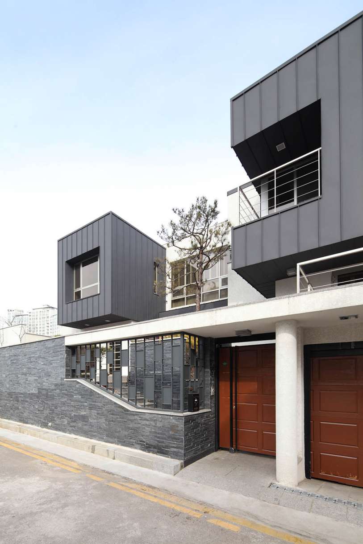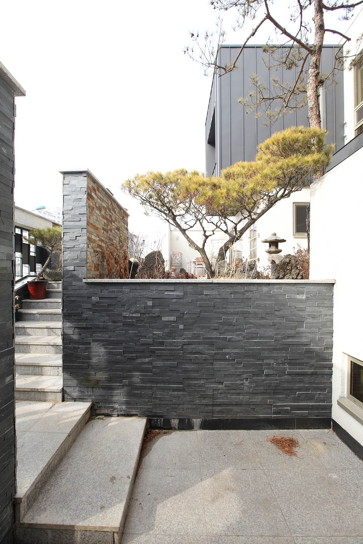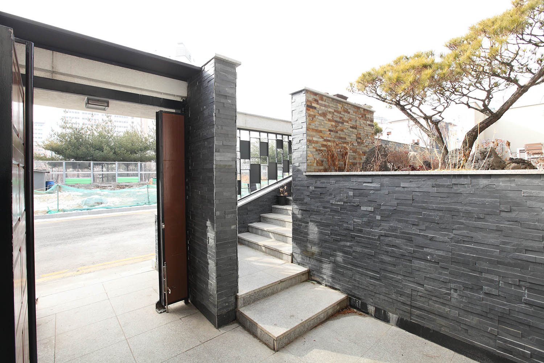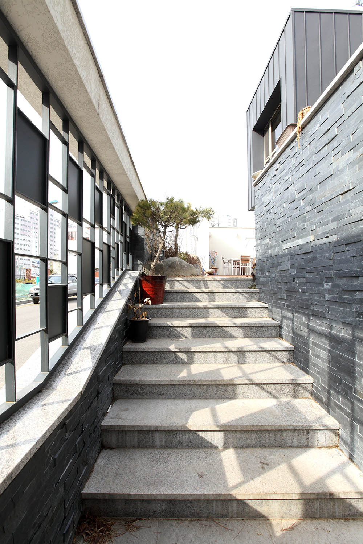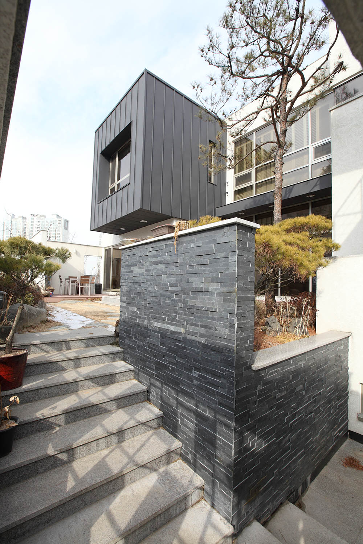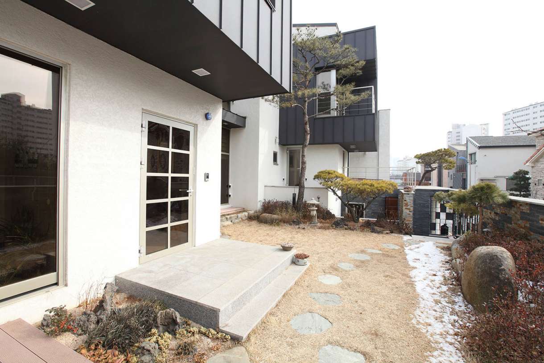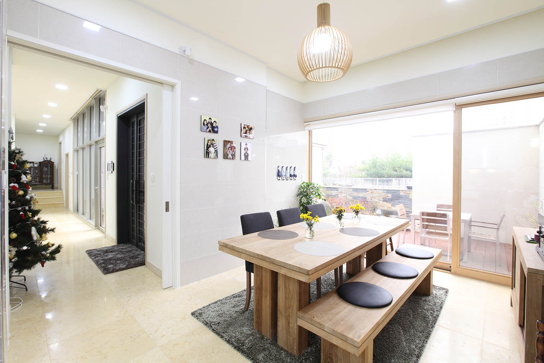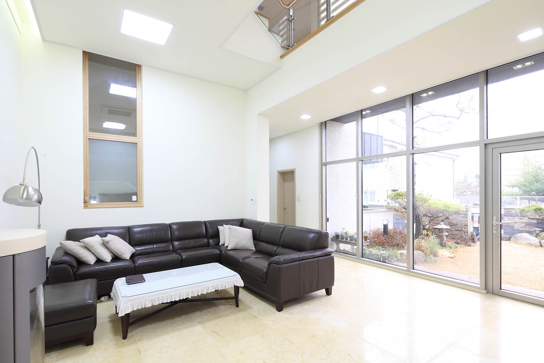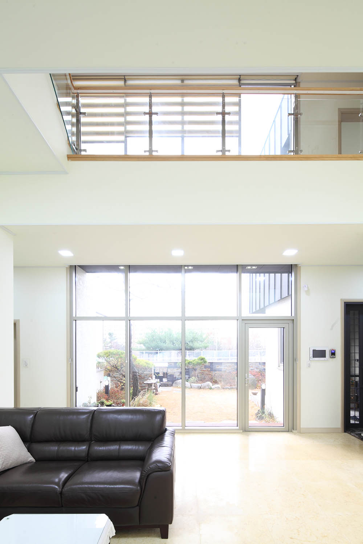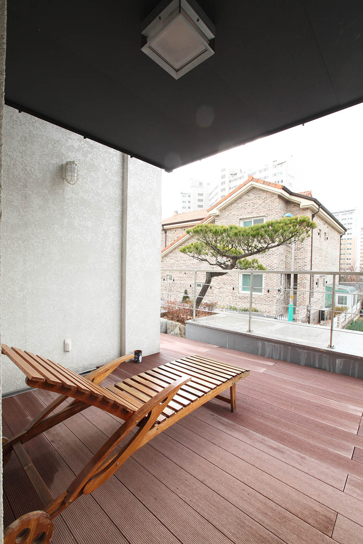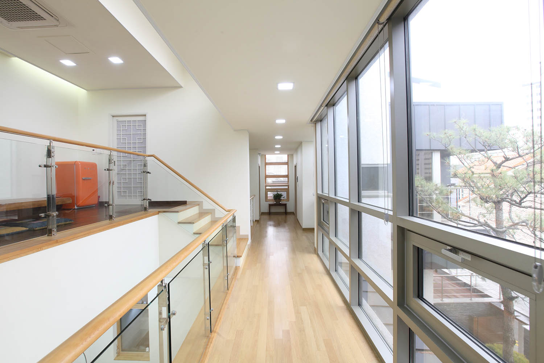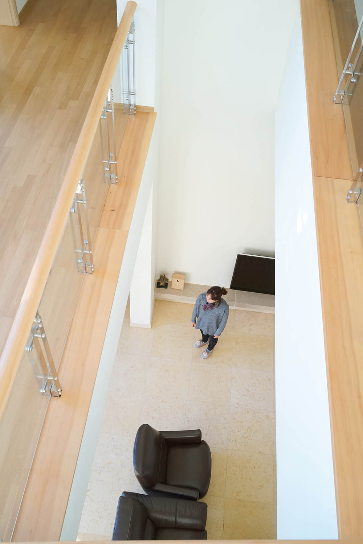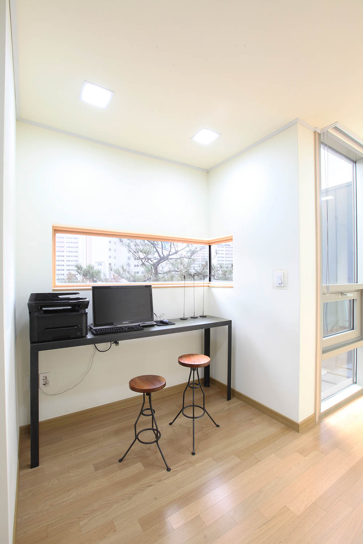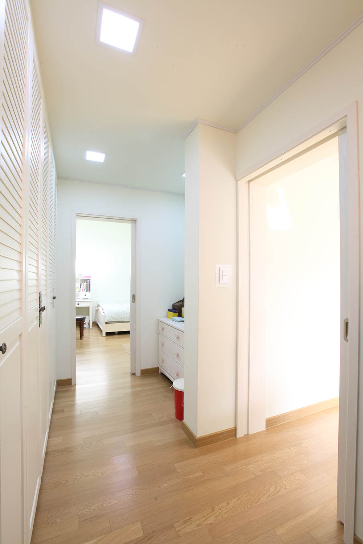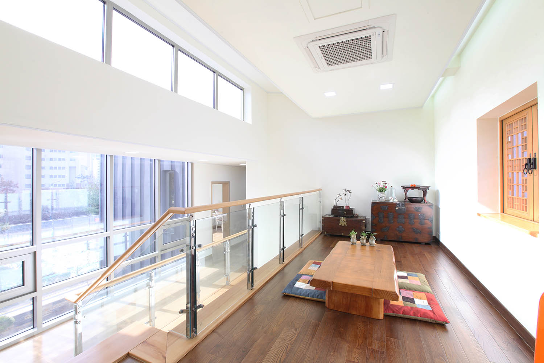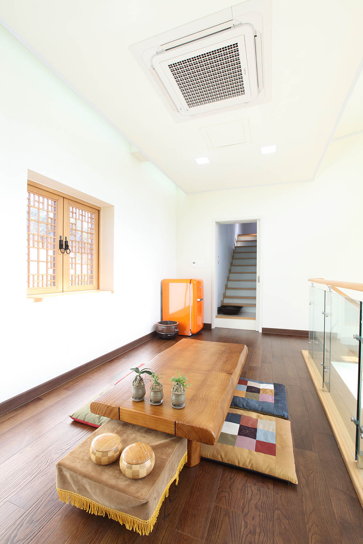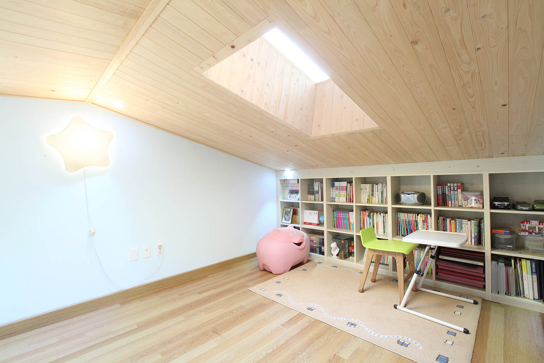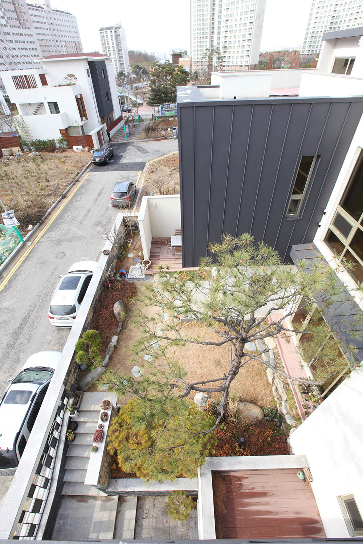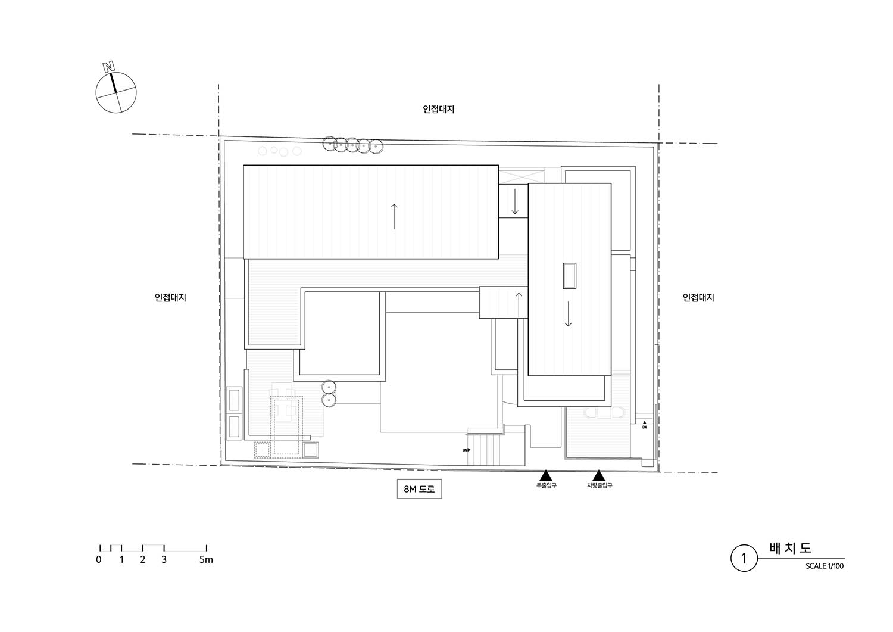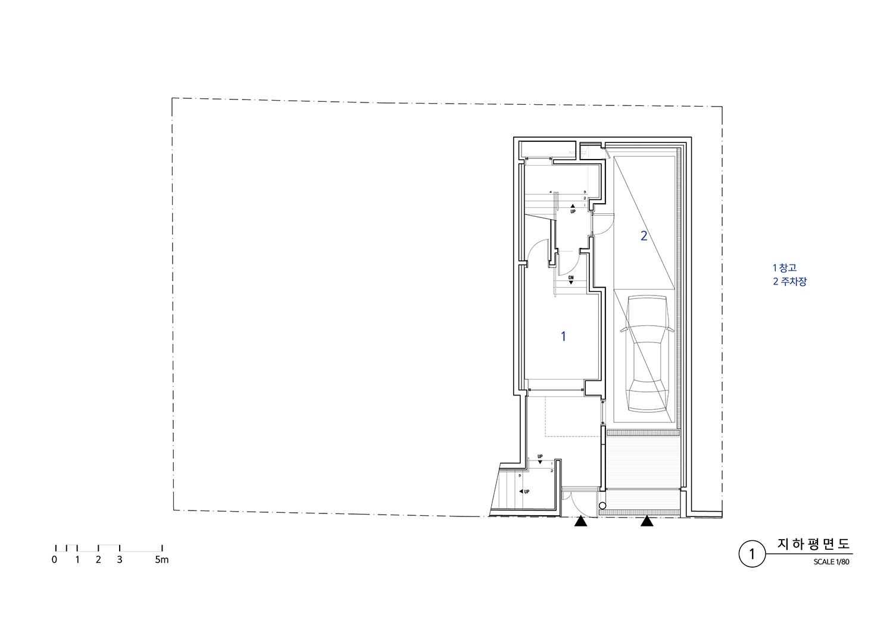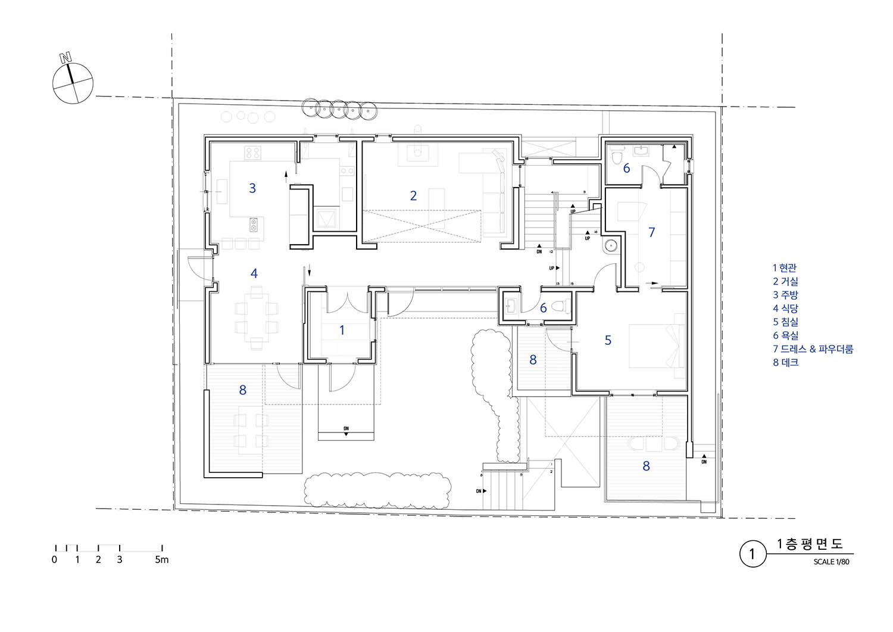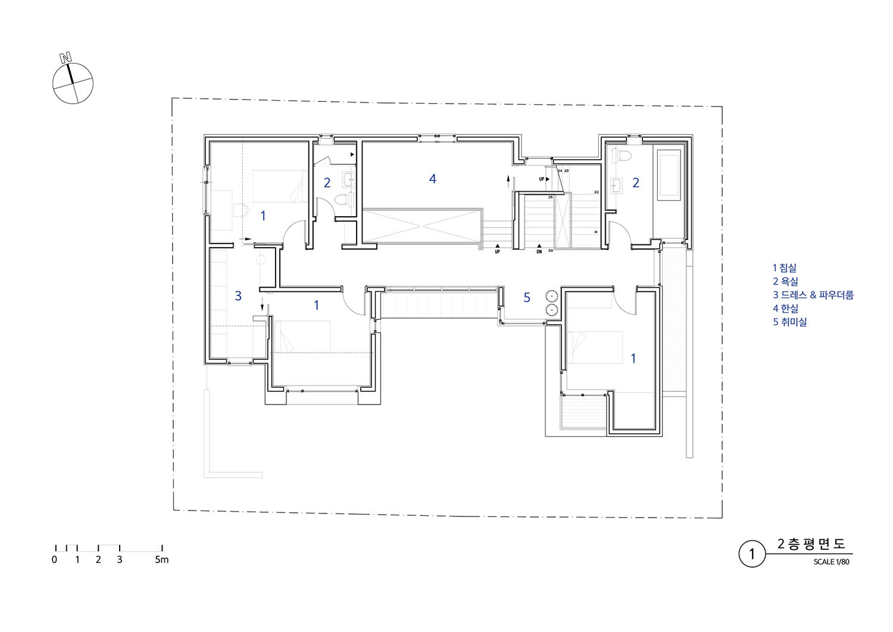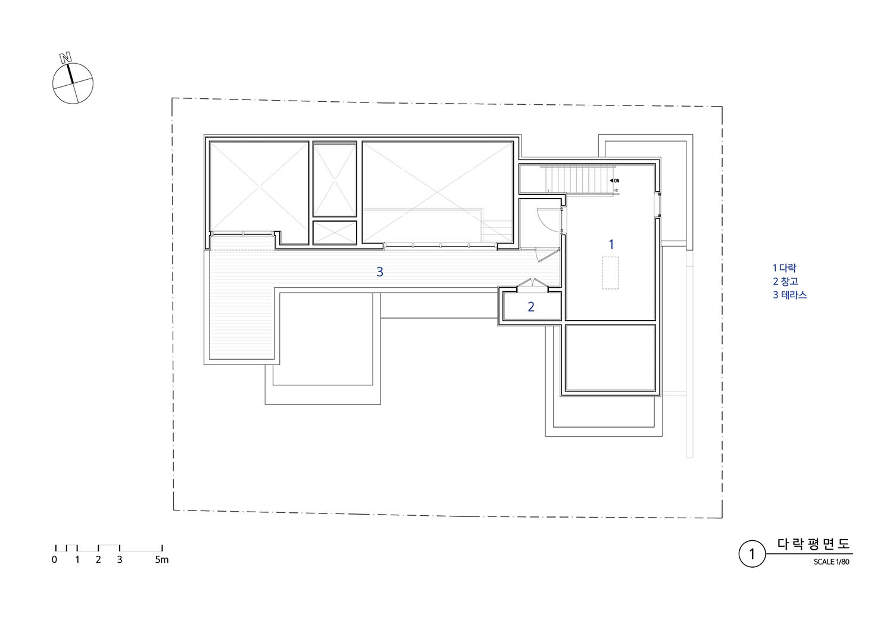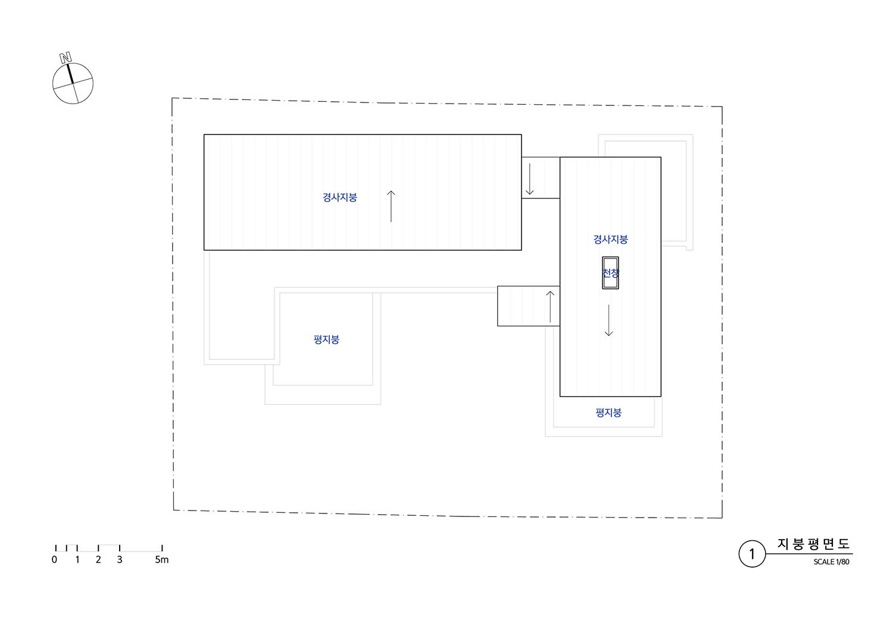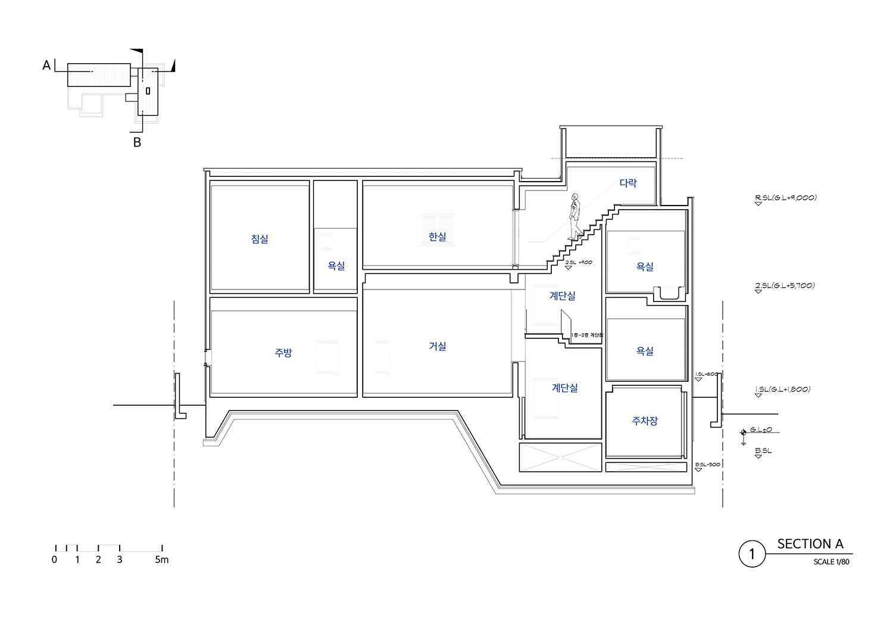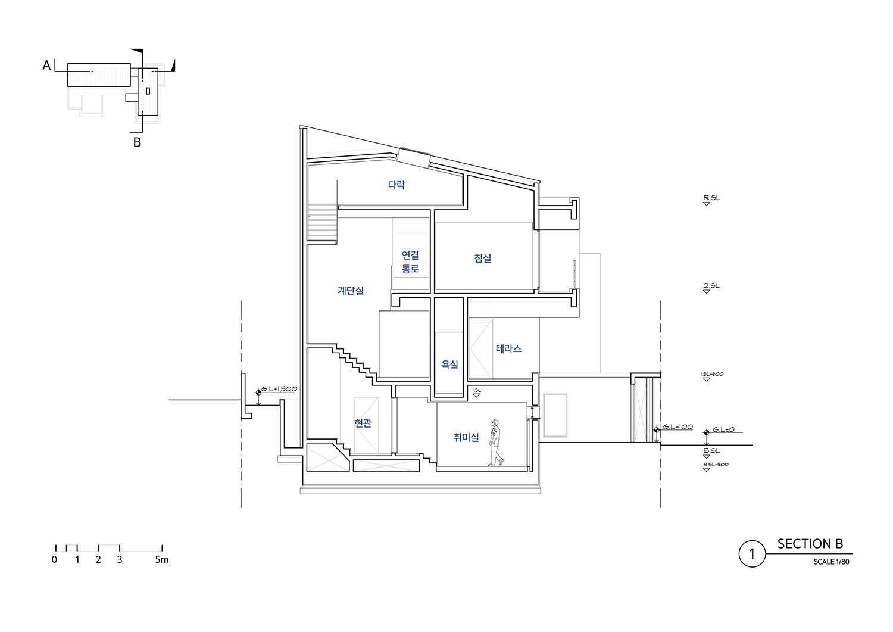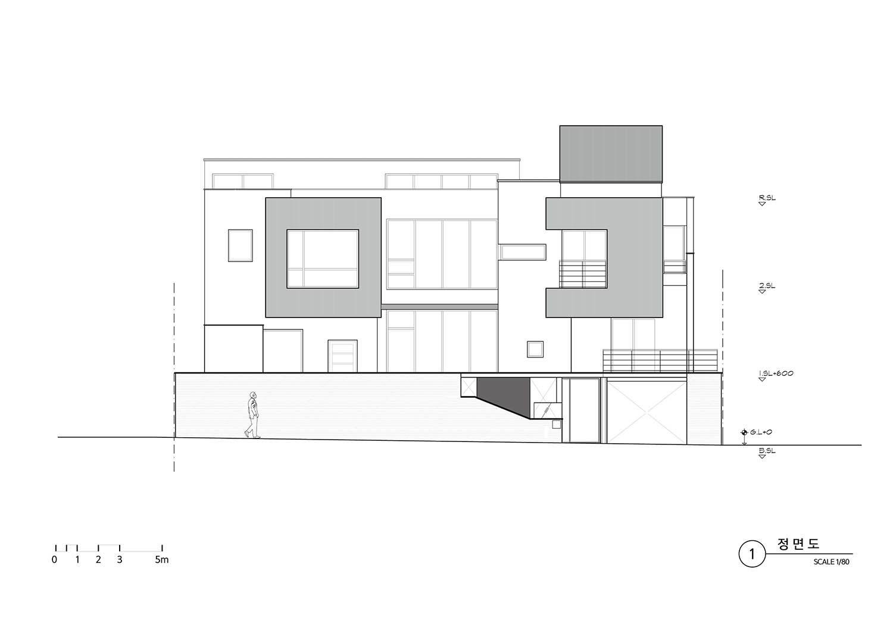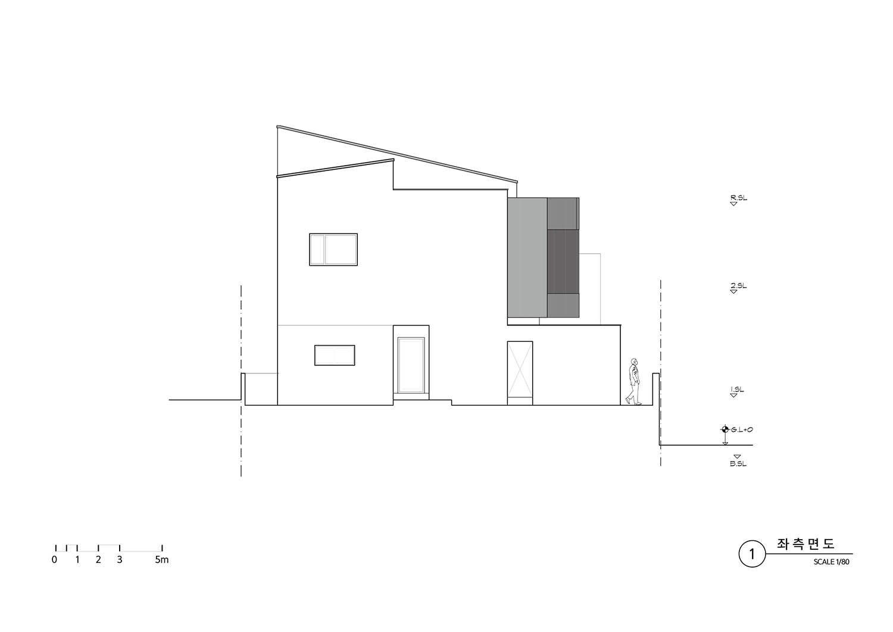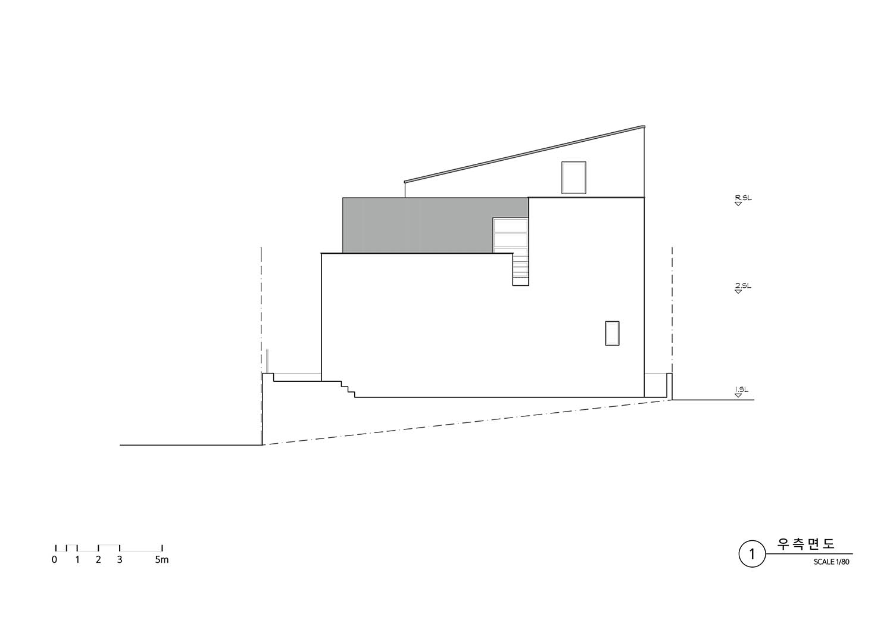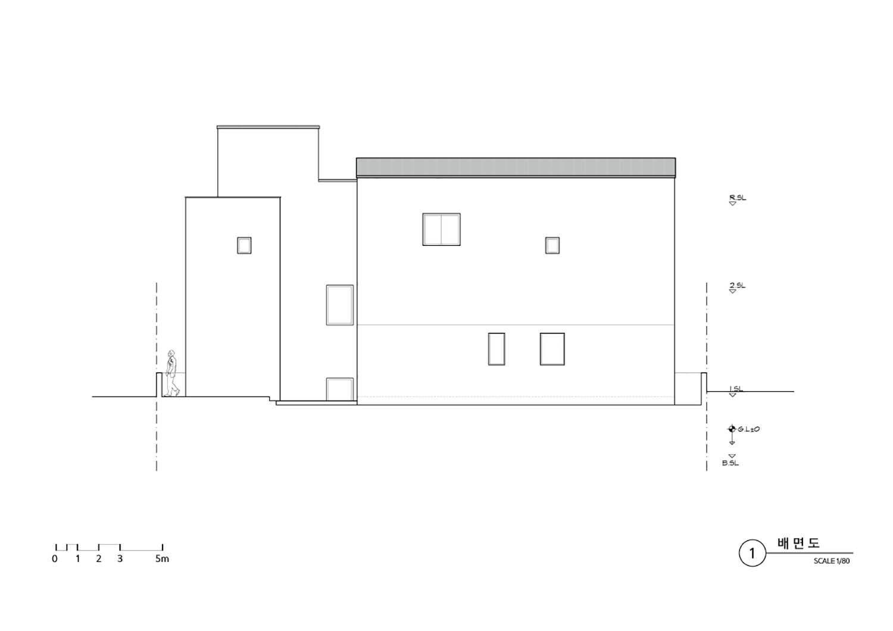글 & 자료. 유하우스 U-HAUS
“경사를 활용해 공간의 풍요로움과 기능을 극대화하다”
인천 오봉산 자락에 위치한 전용주택단지는 북측이 높고 남측이 낮은 경사지형이었다. 덕분에 이 집의 건축주는 도로에서 주택 내부로 진입하는 지하주차장 옆에 첼로를 연주하는 큰 딸에게 필요한 연습실을 만들어 줄 수 있었다.
“Using the slope for maximizing the richness and function of the space”
This private housing complex, located under the Obong mt., Incheon, is a sloping landform with high north and low south. The sloping site gives the possibility to make underground parking and underground practice room for the eldest daughter who plays a cello.




건물은 도로로부터 프라이버시를 보호하는 동시에 안마당 공간을 확보하기 위해 북측에 밀착되었다. 안마당은 도로에서 1.5m 위에 있었으며, 높이 차이를 이용해 대문에서 현관까지 다채로운 동선을 만들어낼 수 있었다. 또 창을 통해 안마당과 집의 외관을 바라볼 수 있는, 단독주택만의 풍요로운 매력을 살리고자 했다.
The house has pushed back to north to give an inner courtyard and protect privacy from the front road at the same time. The courtyard is raised more than 1.5 m from the height of the road, and this level difference creates great circulation from entrance to porch.




외관은 하부의 흰색 매스와 상부의 검은 매스를 조합해 건물 전체적으로 차분한 분위기를 풍긴다. 내부 또한 시원하게 트인 공간구성을 원했던 건축주의 요구를 받아들여 수직적으로 동일한 위치한 1층 거실과 2층 한실(가족실)은 전면 창과 길게 뻗은 복도를 가지면서 개방적인 공간 사용과 빛이 어우러지게 했다.
Exterior is combined the upper black mass and the lower white mass that causes calm atmosphere to the street-scape of the neighborhood. The living room in 1st floor and the family room (“Han room”) in the 2nd floor have wide front window and long hallway that combines open space and natural lighting.





경사지형의 특성을 건축주의 요구와 잘 조합해 재치있게 풀어낸 명쾌한 평면이 이 집, 브릿지하우스의 특징이다.
As the plan follows the sloping site, it becomes the concept of this Bridge house as the client’s demand.




