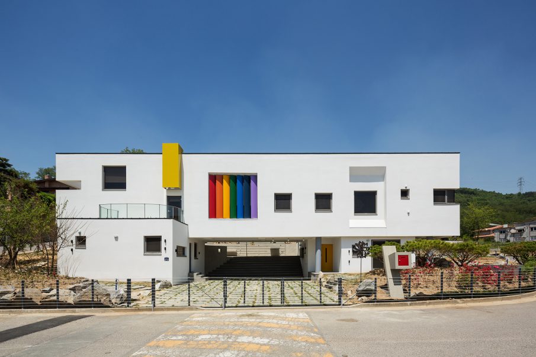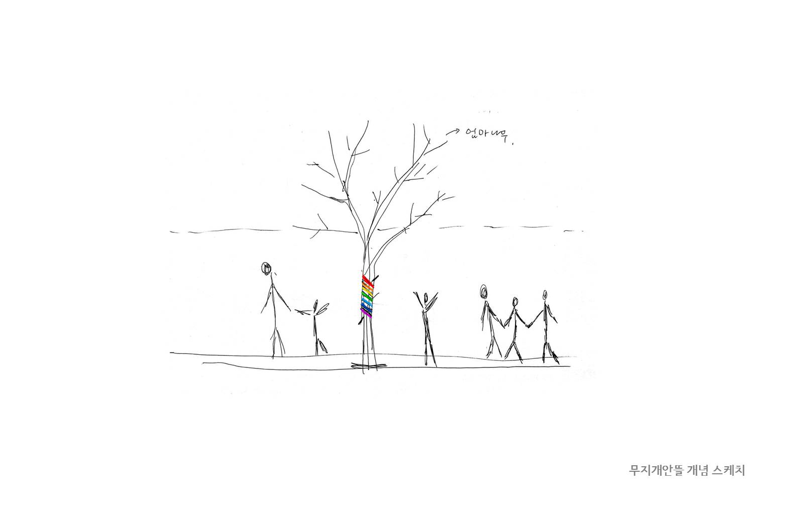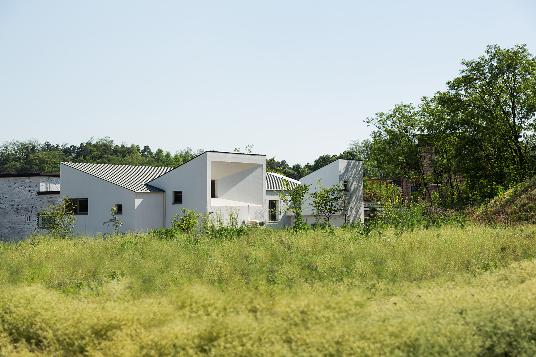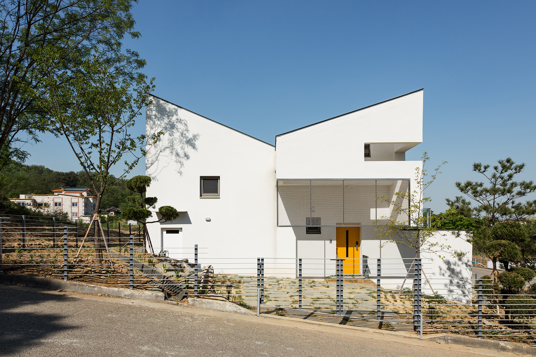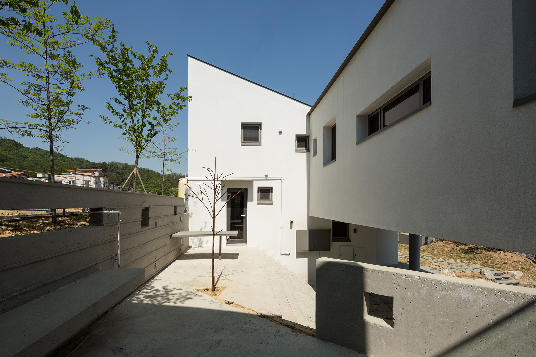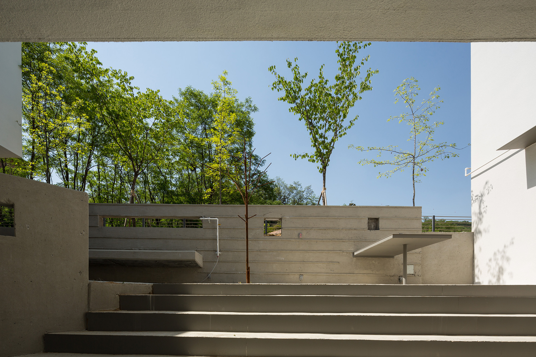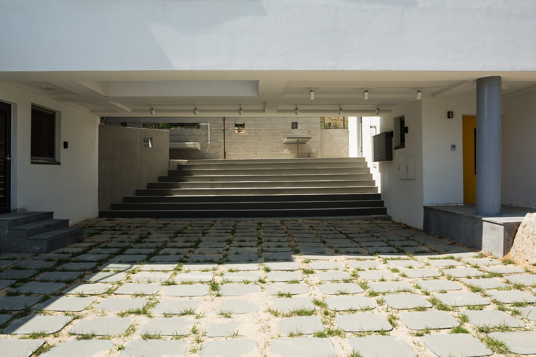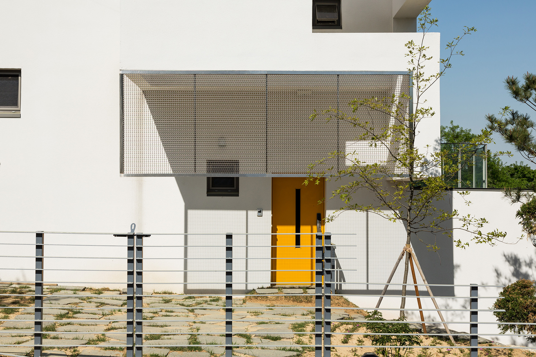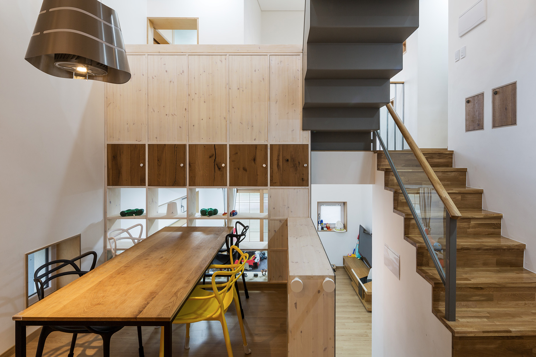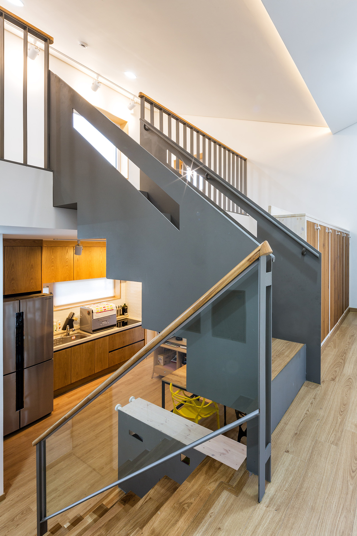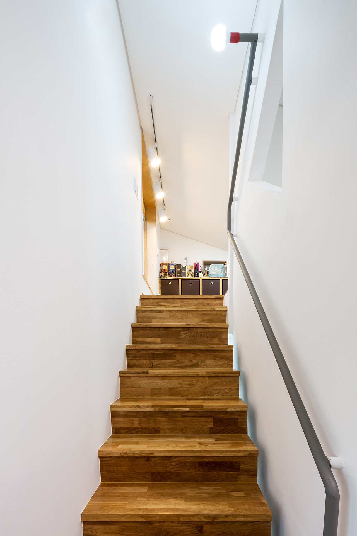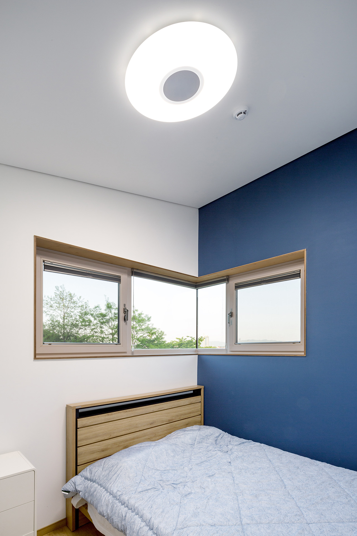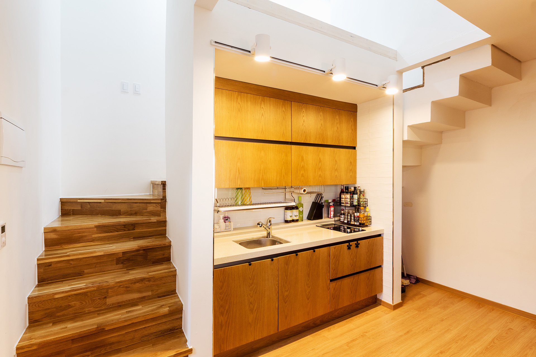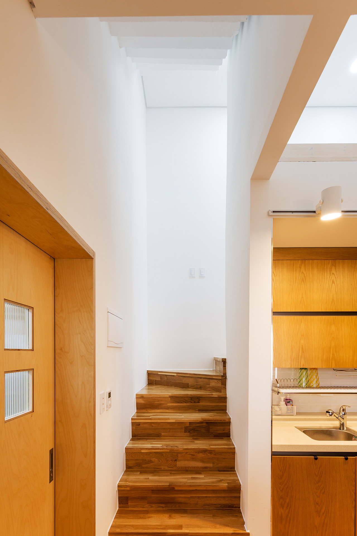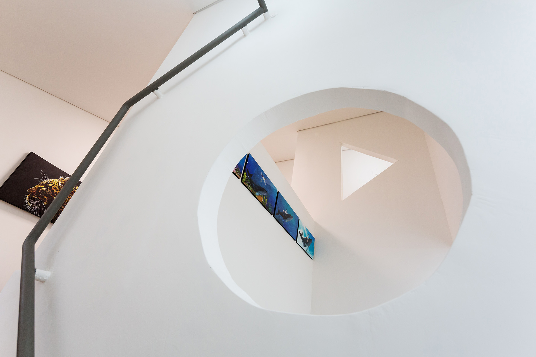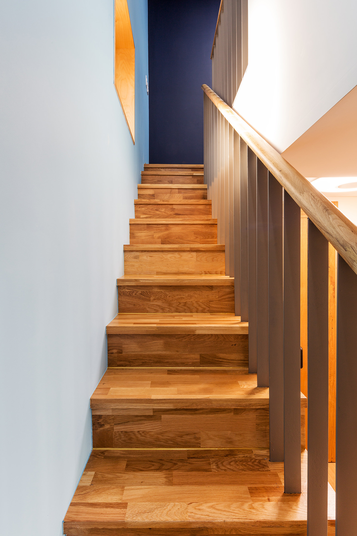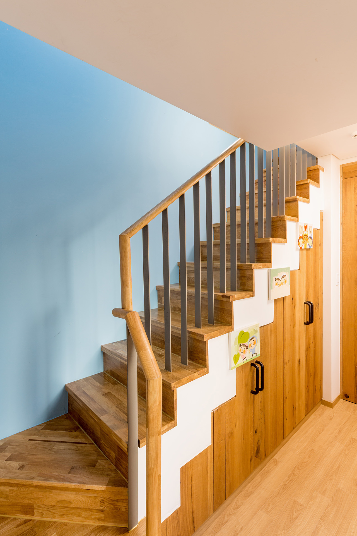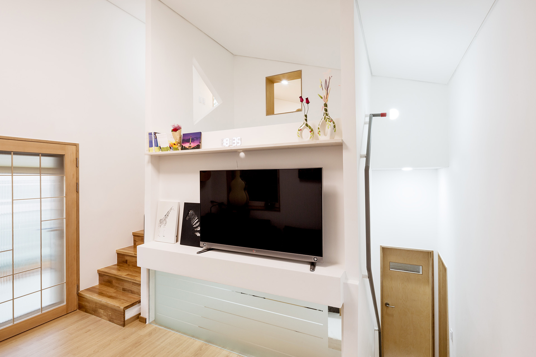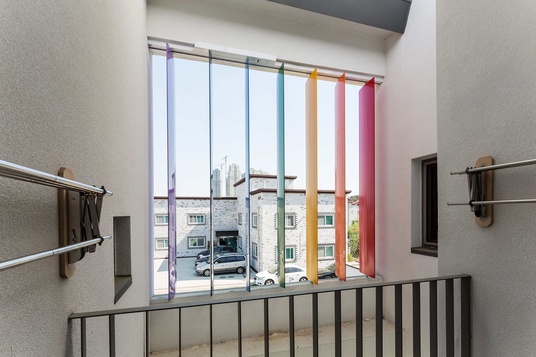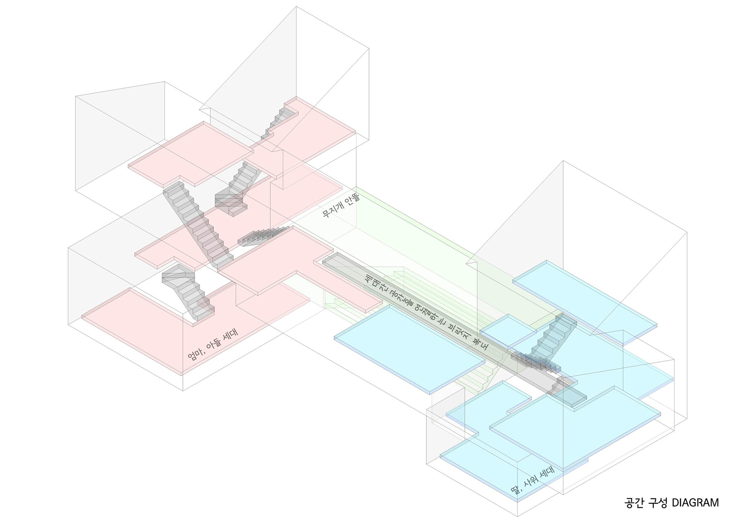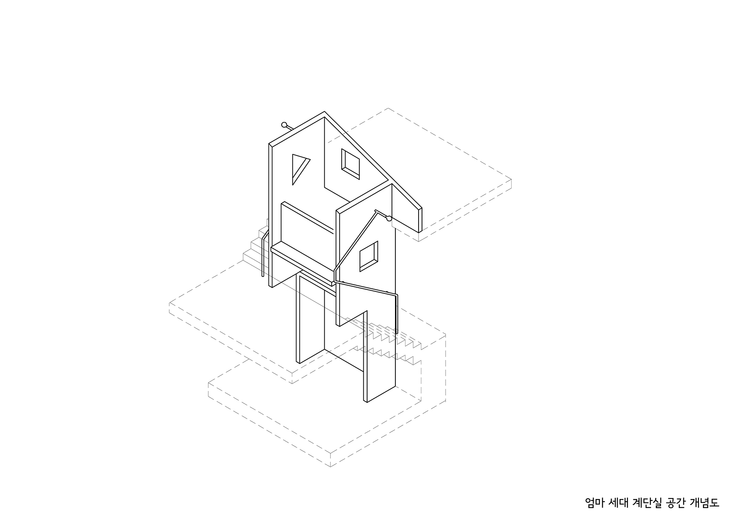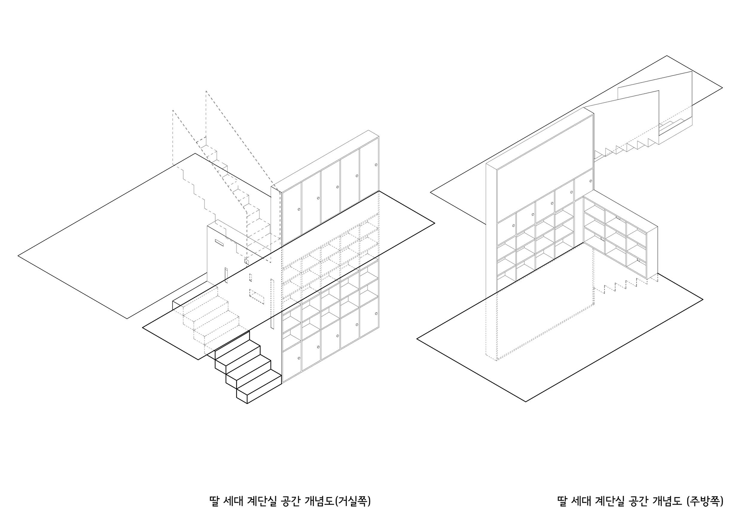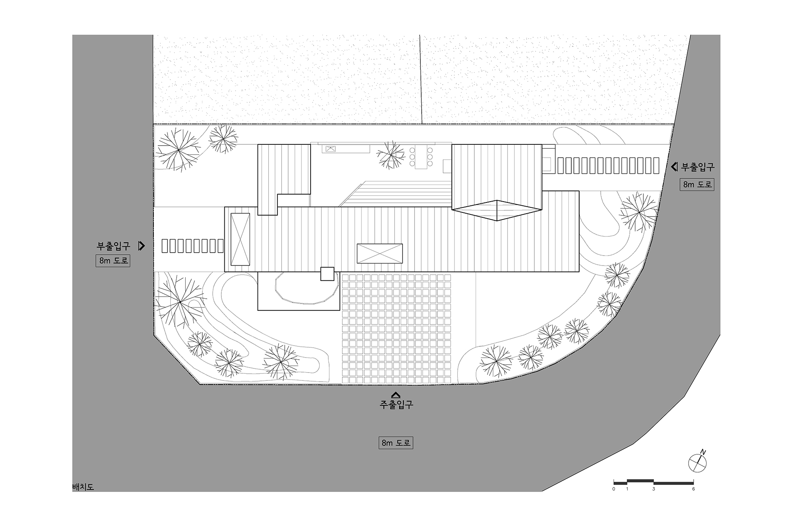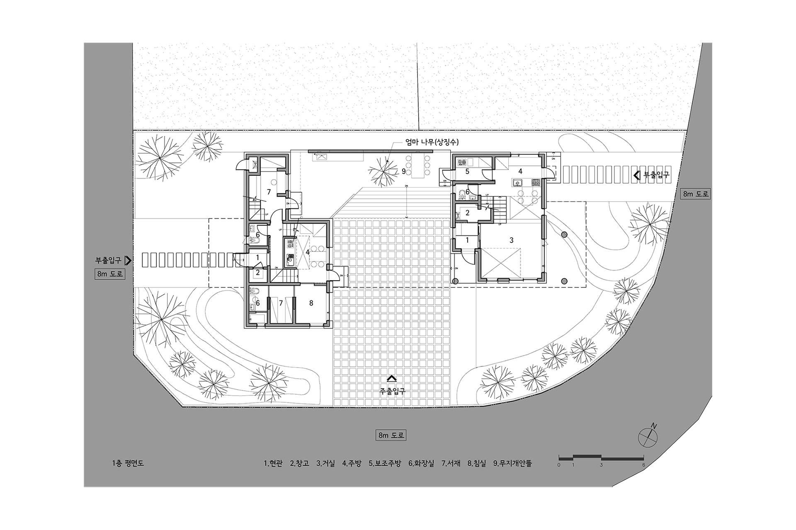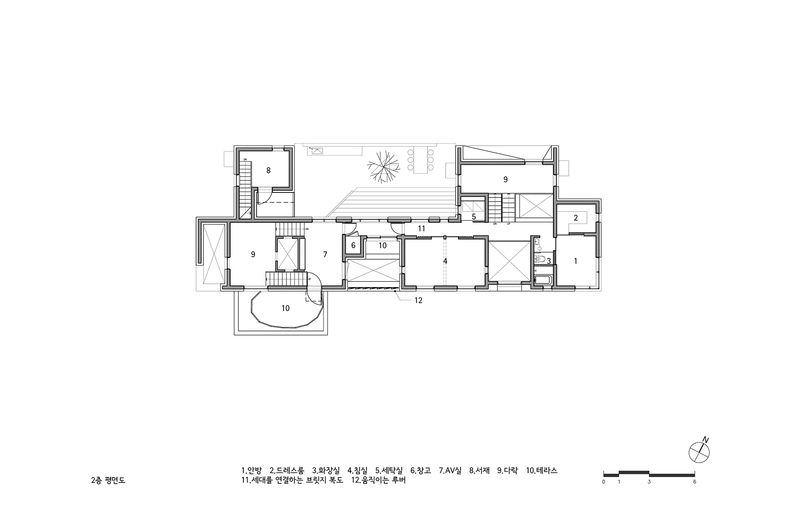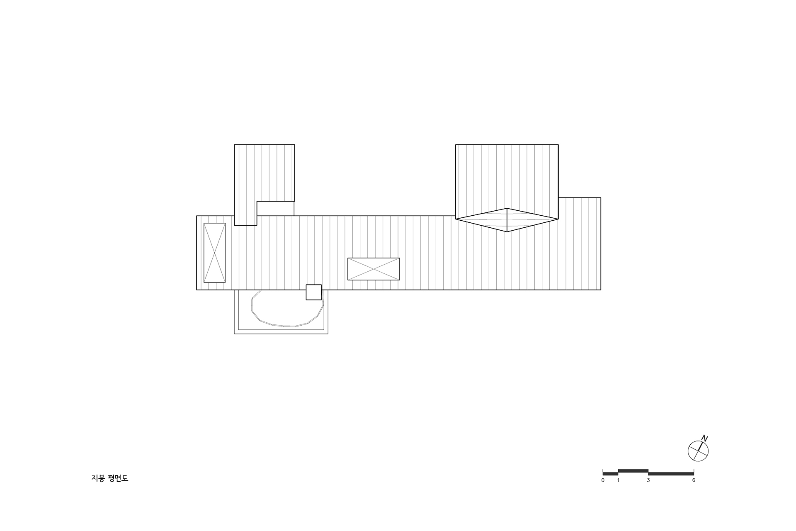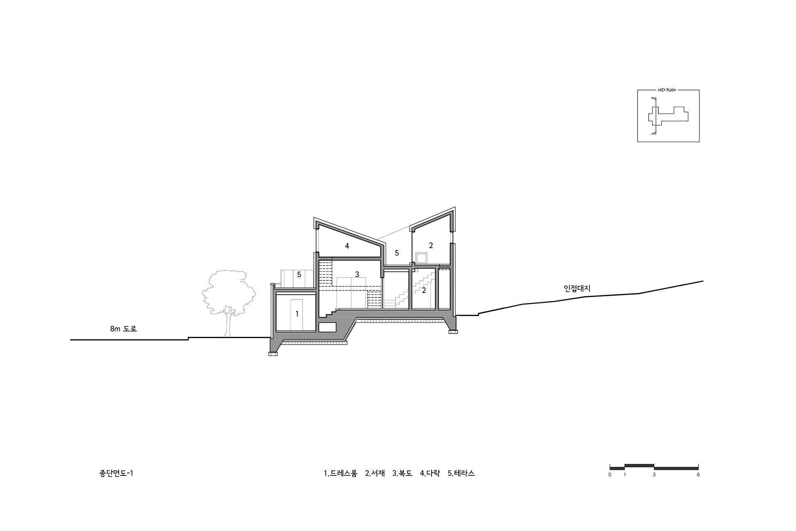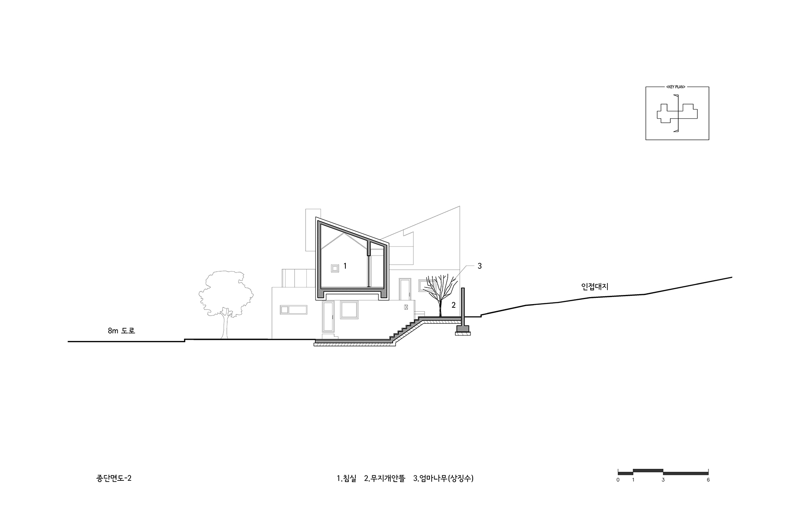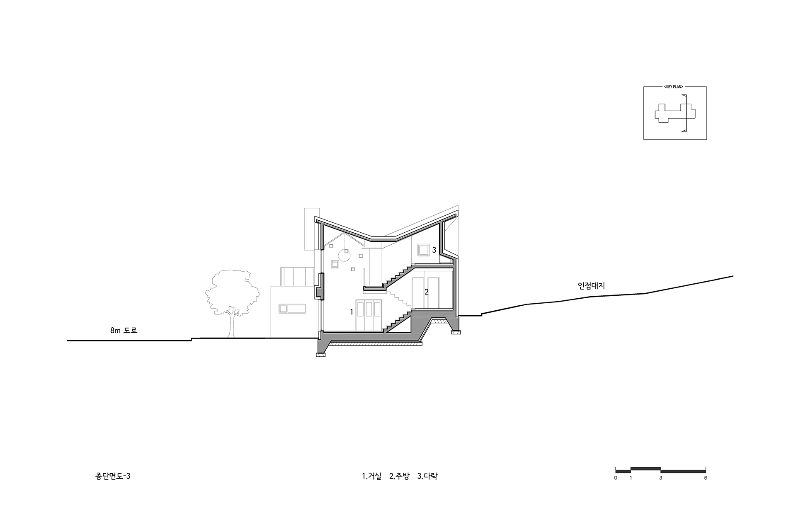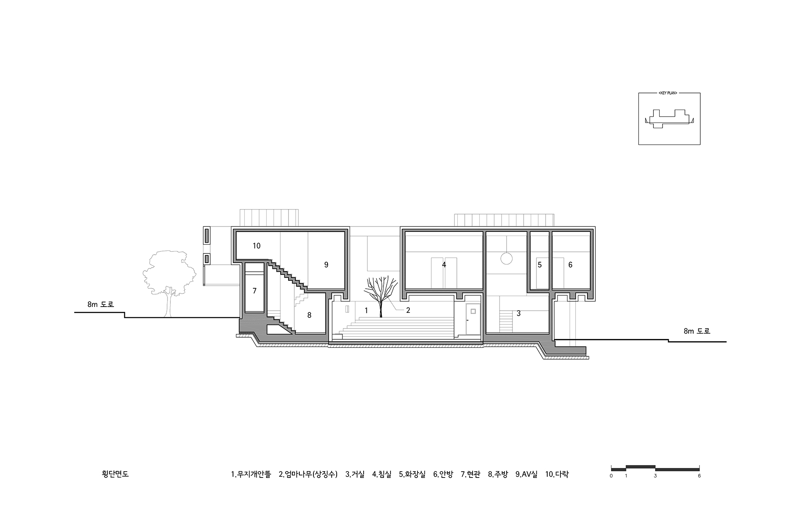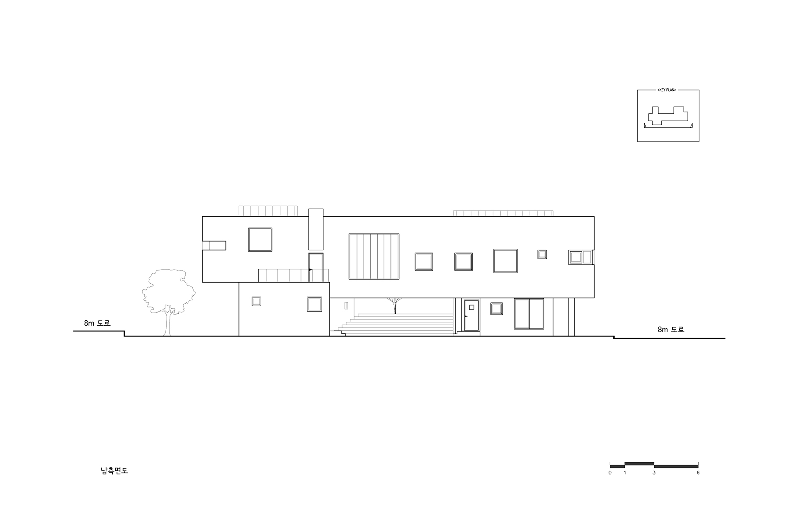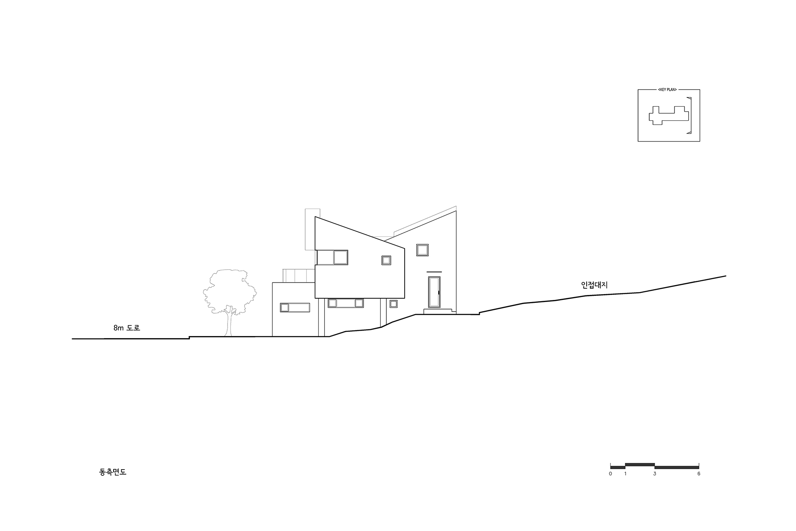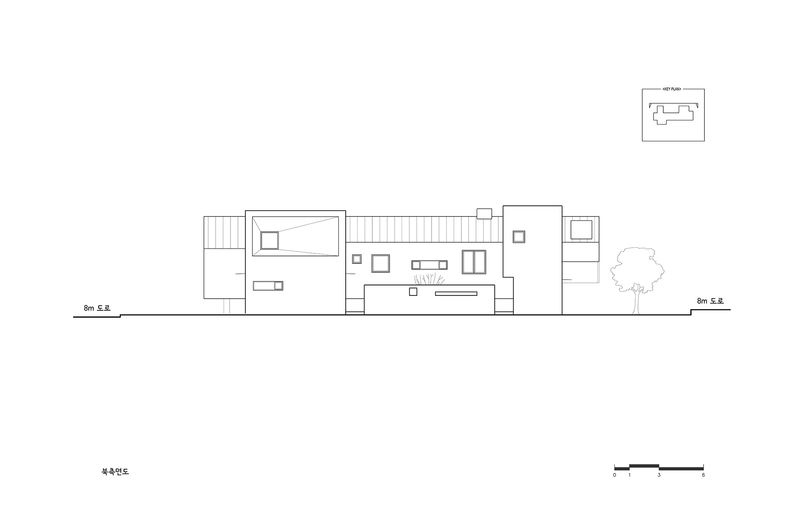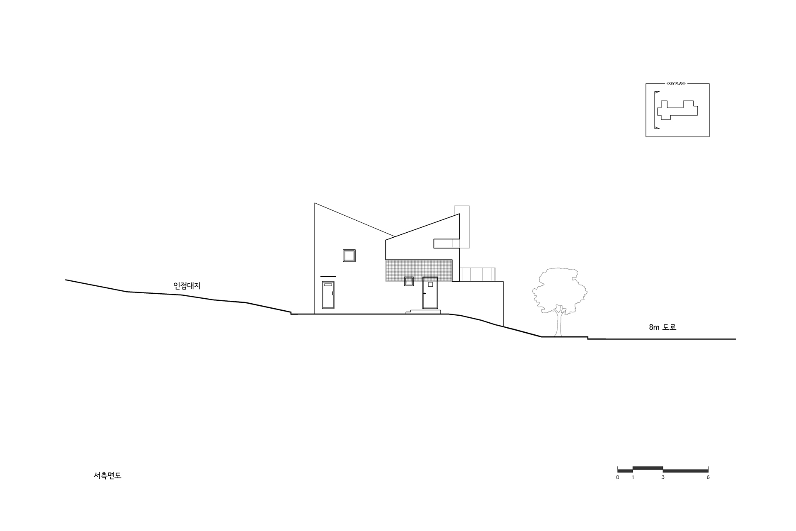글 & 자료. 건축사사무소 KDDH
무지개를 닮은 집
동서로 길게 뻗은 대지에 엄마와 아들, 딸과 사위, 손녀 두 명, 삼대가 살아갈 집을 짓기 위해 가족들이 찾아왔다. 꽤 오랜 시간 따로 살아온 가족의 생활습관을 고려해 적절히 공간을 나누어야 했다. 마당을 사이에 두고 서쪽은 엄마와 아들, 동쪽은 딸 내외와 손녀가 생활하는 공간으로 분할해 독립적으로 시간을 보내고 2층 복도를 통해 서로의 삶과 공간이 연결될 수 있도록 했다. 각자의 욕구에 충실하며 서로의 삶을 존중하고 포용하며 살아가는, 무지개를 닮은 가족과 그런 가족을 닮은 집이 자리 잡았다.
The Rainbow house is a home for three generations living together on a long, east- west stretched piece of land. It’s a home for the mom and son and the daughter and son-in law with their two children. Since the family members have been living separately for quite a long time, we had to divide the space appropriately considering the different lifestyles. The central orientation of the courtyard divides the house on the first floor into two separate parts. On the West side the mother and son are living, while the east side is the part for the daughter, son-in-law and their two children. This separation on the first floor allows them to have some privacy. The corridor on the second floor creates a connection between these two parts and allows the family members to share some mutual space together. With the family members being faithful to their needs and respecting and embracing each other’s life, this family resembles a rainbow. They are a rainbow-like family that lives in a house that resembles this family. It’s a house that begins at the courtyard and is completed through the corridor on the second floor.




외부에서 시작되고 복도를 통해 완결되는 집
우리가 생활하는 집은 보통 외부에서 시작되지 않는다. 현관에서 시작해 베란다나 화장실쯤에서 끝나곤 한다. 무지개를 닮은 레인보우 하우스는 무지개 양단에서 시작되지 않고 무지개가 품고 있는 세상에서 시작된다. 1층 중앙에 계획된 빈 자리는 집의 경계로 들어서 숨 고를 순간을 만든다. 사이마당 깊숙한 곳에 위치한 계단을 따라 올라가면 무지개마당이 숨어있고 각 집의 서재와 다용도실 문으로 연결되도록 했다. 주차장과 사이마당은 두 집이 느슨하고 아늑하게 연결될 수 있게 계획된 외부공간이다.
Usually a house doesn’t start from the courtyard; it usually starts from the porch and ends at the veranda or the bathroom. The Rainbow House resembles a rainbow. Not only by its shape but also for the symbolic meaning it has. The house, just like a rainbow, stands for a warm feeling and giving hope to people. At the center of the first floor we planned a vacant space with stairs that leads up at the border to create a space to hide away from the street view. When you look up while climbing this stairs you can see the Rainbow yard. This yard is a well-hidden place on the second Floor of the house at the connection zone between the two sides. It is orientated between the multipurpose room and the library. The parking lot and the yard are outside spaces designed to allow both houses to be loosely and warmly connected.



크게 보이는 작은 집인 레인보우 하우스는 작은 집 특유의 답답함을 해소하고 대지의 레벨차를 극복하기 위해 반 층씩 돌아 오를 수 있는 형태의 공간을 구성했다. 특히 가족들 외에 많은 손님이 방문할 예정이었던 아들과 어머니가 생활하는 공간에는 원활한 소통을 위해 자연스럽게 연결되는 구성의 공간을 제안했다. 집을 수직으로 관통하는 벽체와 개구부는 이 집이 익숙하지 않은 아동과 방문객들을 위해 계획했다. 중앙의 벽체를 돌아 오르는 계단 역시 양 벽면에 완전히 부착하지 않고 한쪽 벽면에서 띄워 계단과 벽채 틈새로 아래 공간들이 보일 수 있게 구성할 것을 제안했다. 딸 내외와 손녀가 생활하는 공간은 반층 올라간 주방이 거실의 시야를 개방해 깊은 공간감을 조성했다. 계단을 중심에 두고 거실과 주방, 2층과 다락을 연결해 각 공간들의 접근성을 강조하고 풍부한 공간감을 느낄 수 있도록 실들을 배치했다.
The Rainbow House is a small house that appears as a big house. In order to overcome the level difference with the street we made use of split-levels at the inside and at the outside of the house. This use of split-levels creates an open feeling, which makes the house seems bigger. This use of split-level is especially used at the part where the mom and son are living. Since they are expected to have a lot of visitors, they proposed a space that is naturally connected to smooth the communication. To realize this request we made use of the split-level and created several openings that penetrate the house vertically. These openings in the walls are planned for the children and visitors who are not familiar with the house. The stairway, which turns around the center wall in the house, is designed in a way that not both sides are completely connected to the wall. There is a small gap at one side of the stairs, which allows you to take a peek at the lower floor. At the space for the daughter, son-in-law and their children the kitchen is a half-rise room that allows an open view at the living room. The kitchen creates a deep sense of space. The stairway has a centered position that emphasizes the accessibility of each room and makes people feel a certain sense of spaciousness.





견고한 외관 속 포용을 위한 내부
무지개 안뜰은 다양한 세대 사이에 계획된 오목한 공간이다. 지역의 아동센터에서 방문하는 어린 손님들이 이 집에서 시간을 보낼 때, 외부의 시선으로부터 자유로울 수 있게 배려되어야 했기 때문에 도로에서 쉬이 보이지 않게 계획했다. 마치 사찰에서 누하진입을 통해 조우하는 아늑한 공간과도 같다. 안뜰을 상징하는 나무 한 그루와 사람들이 따뜻한 식사와 시간을 나눌 수 있는 장치들이 무지개 안뜰 뒤편으로 비와 바람을 막아주는 병풍처럼 펼쳐져 있다.
The rainbow house has a robust exterior appearance with at its center a concave rainbow courtyard dividing the different generations. This concave courtyard is designed in a way that people on the street can’t see what’s happening at this courtyard. So when young guests from the local children’s center spend some time at this house they would be free from the external gazes. The courtyard is like a cozy space that is encountered through the entrance of a temple. A symbolized tree is placed at the courtyard. This yard is designed to allow the people to gather and spend some quality time together. A boundary wall at the end of this yard functions as a windscreen and blocks the view to obtain a private, warm space.






