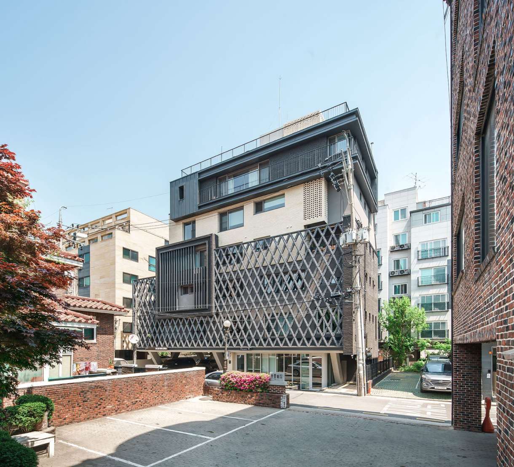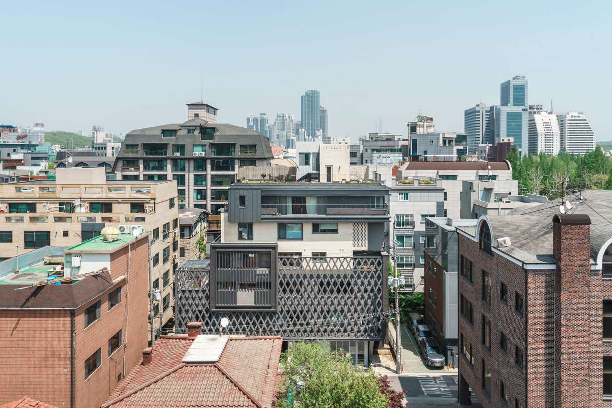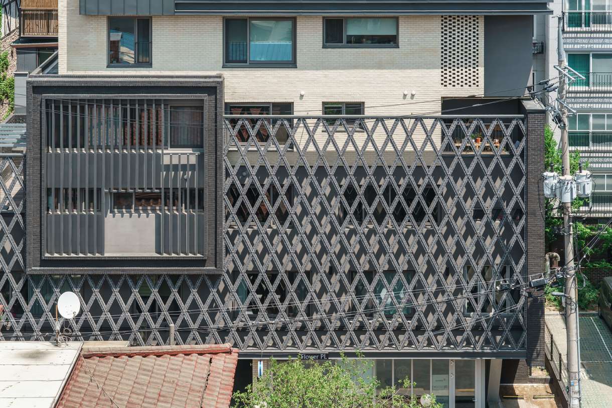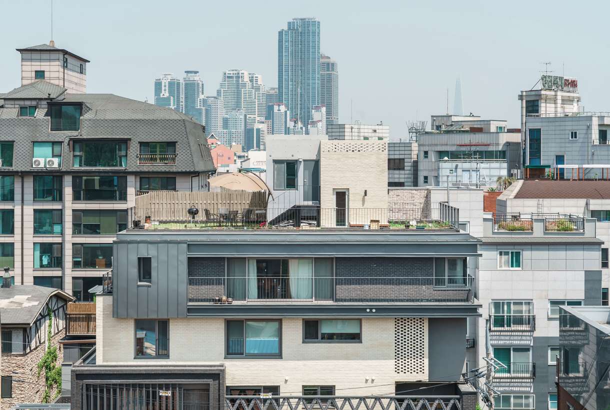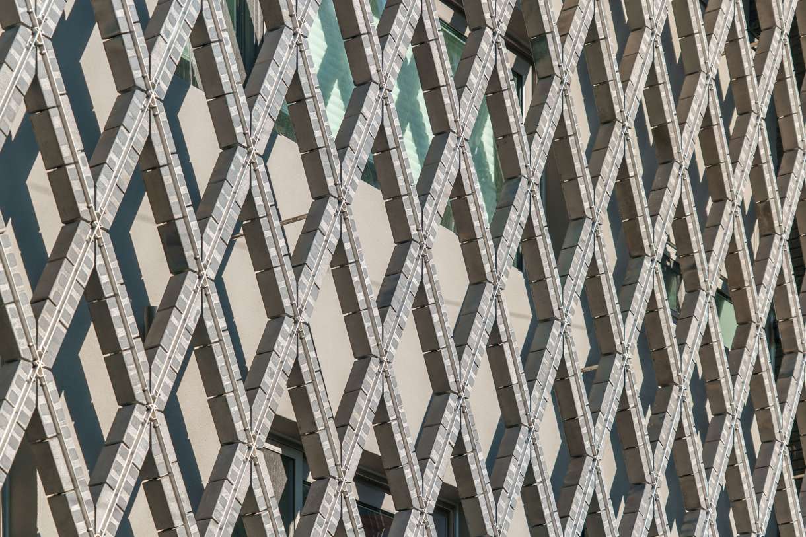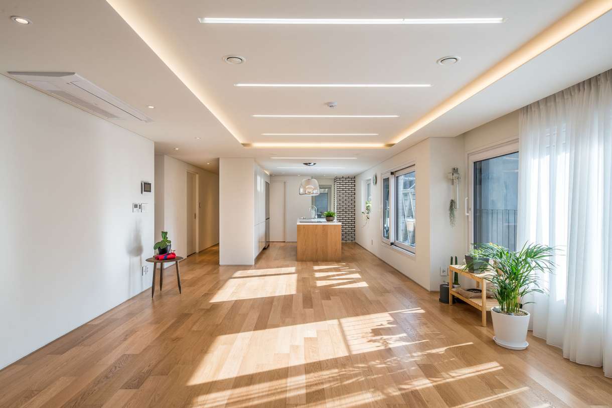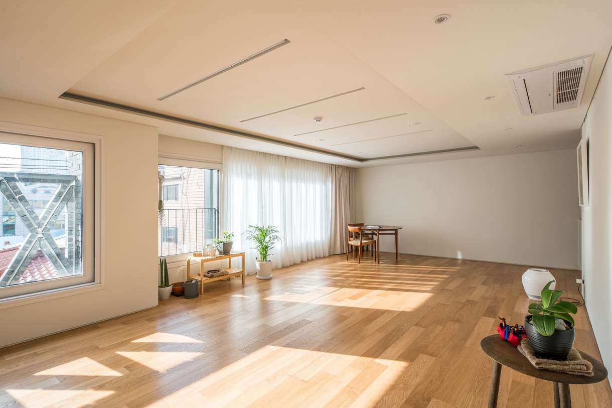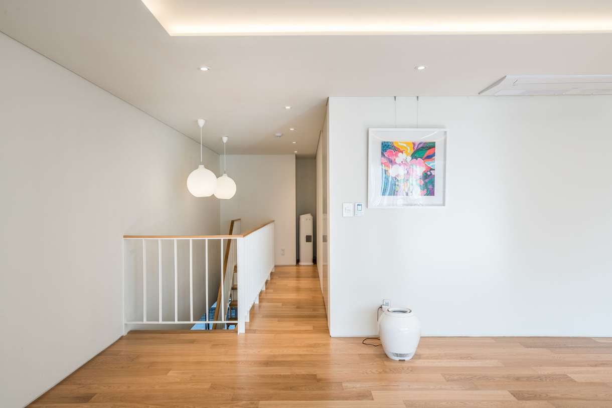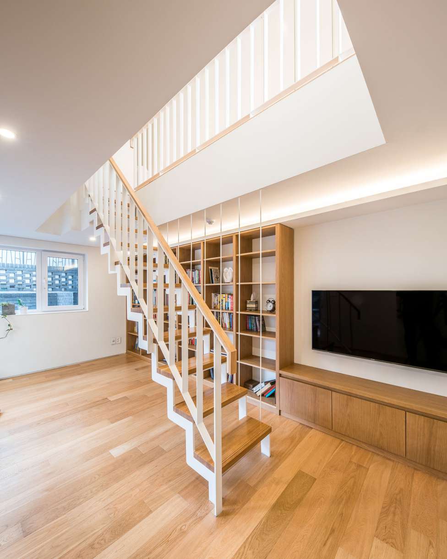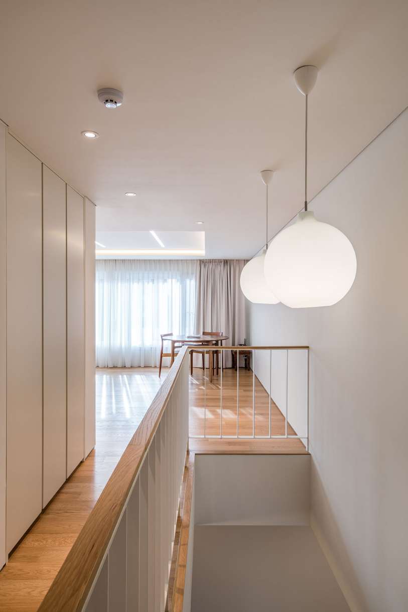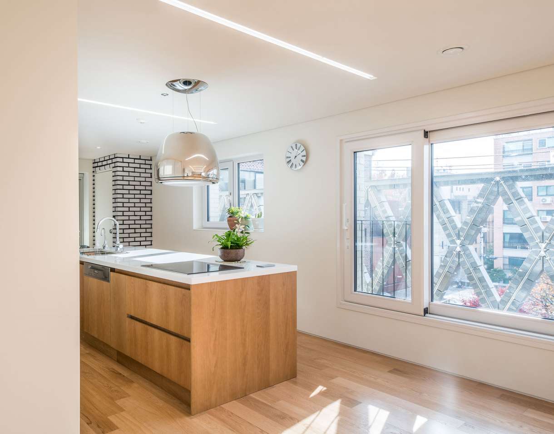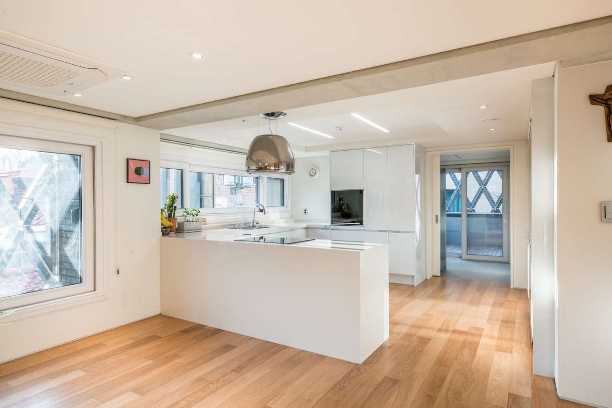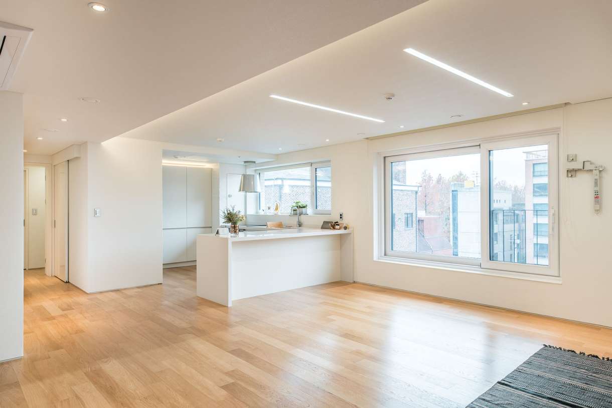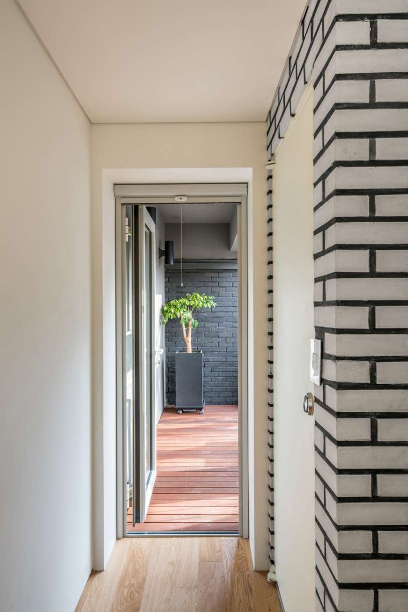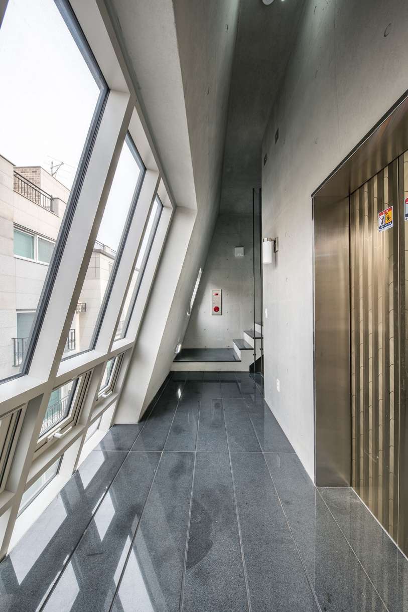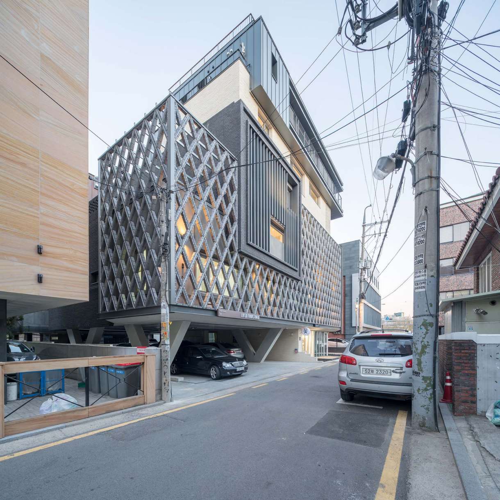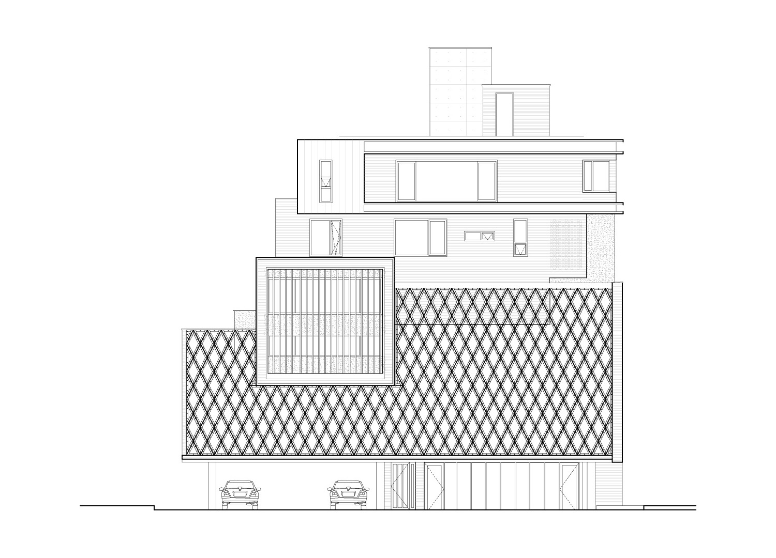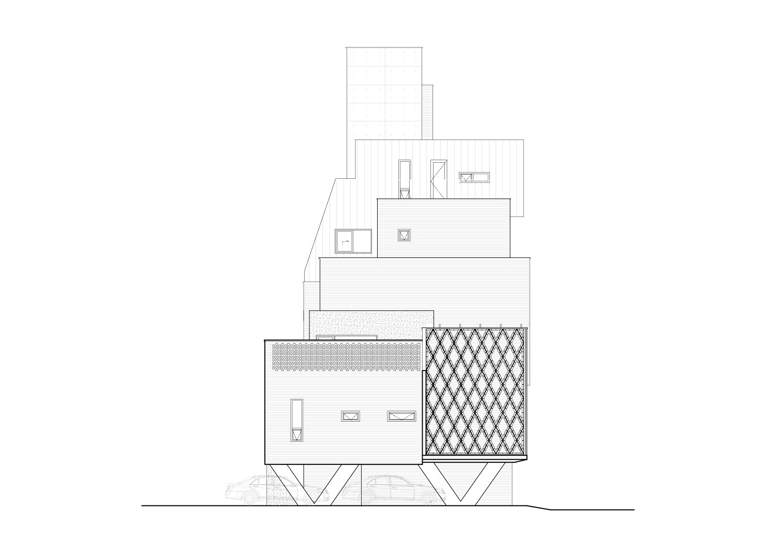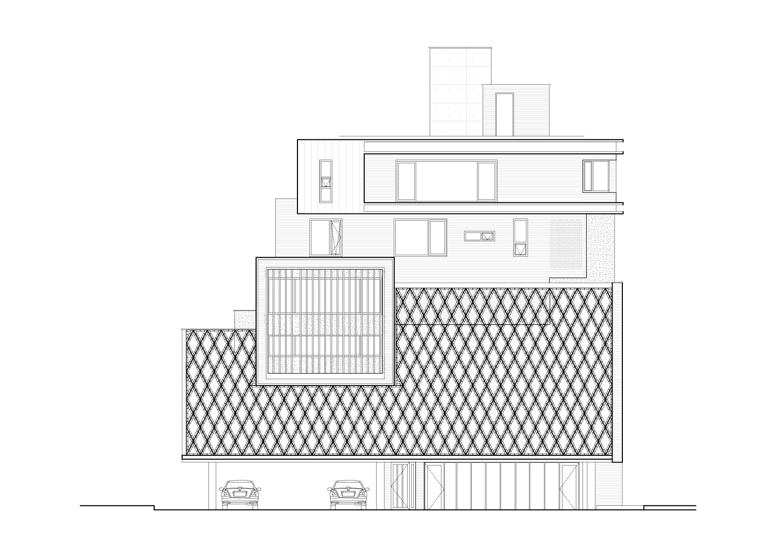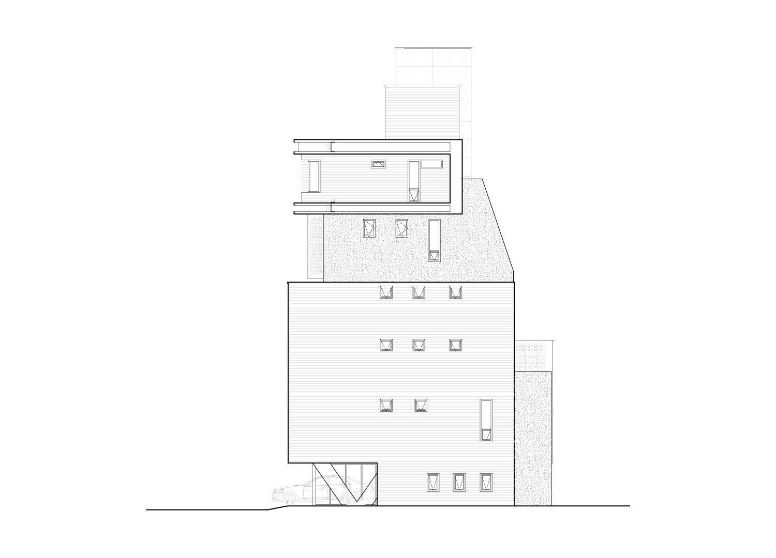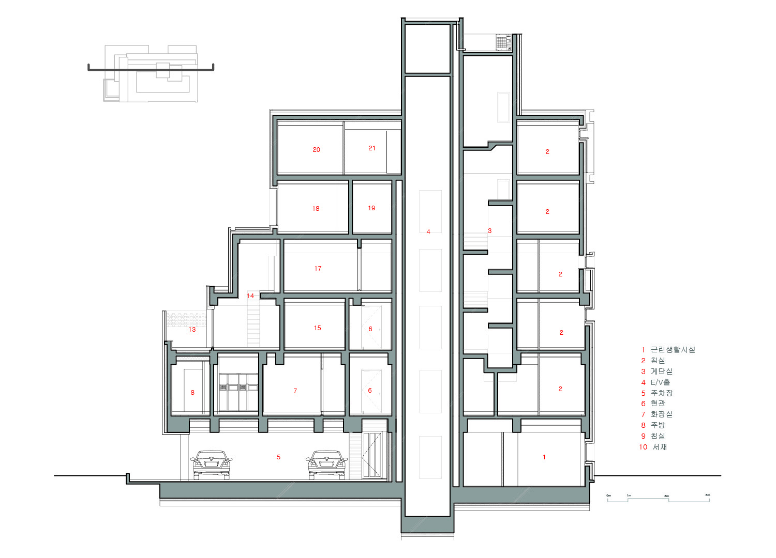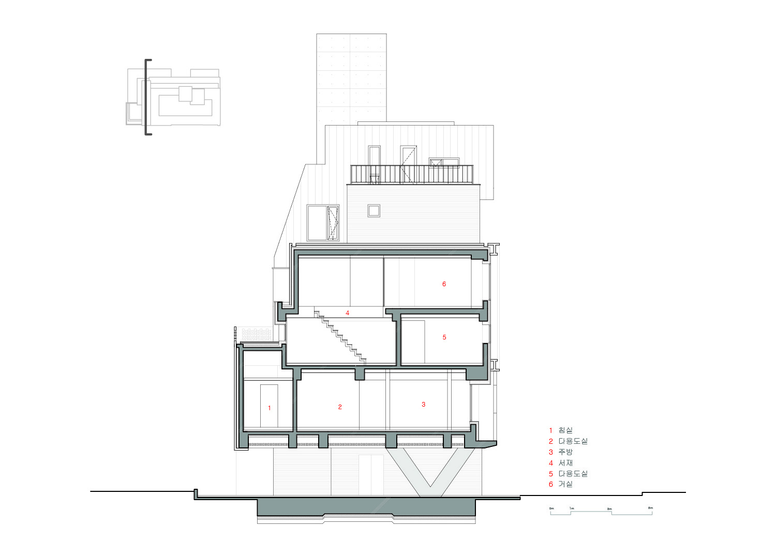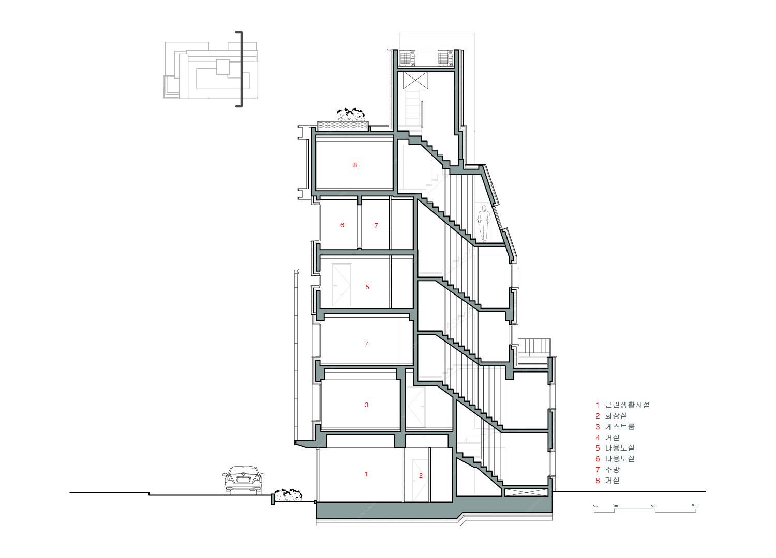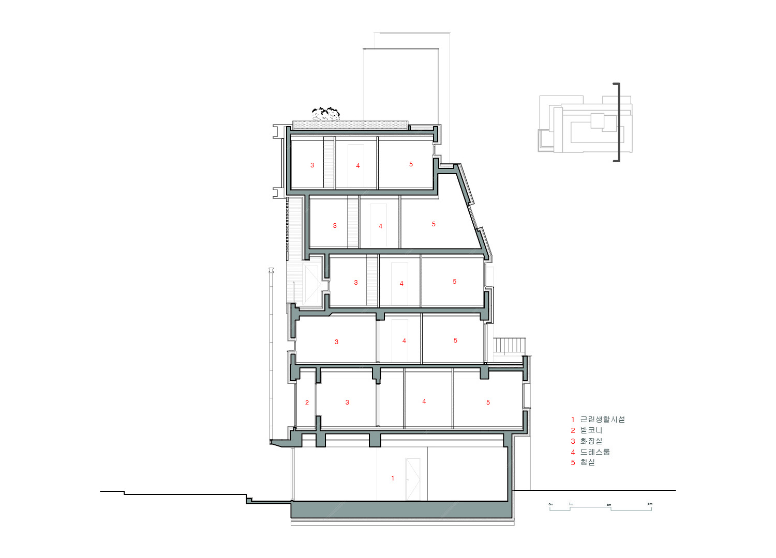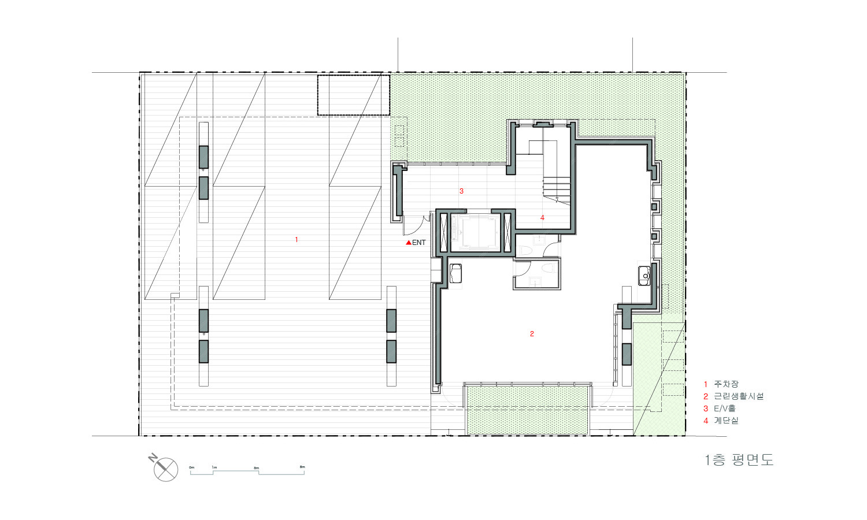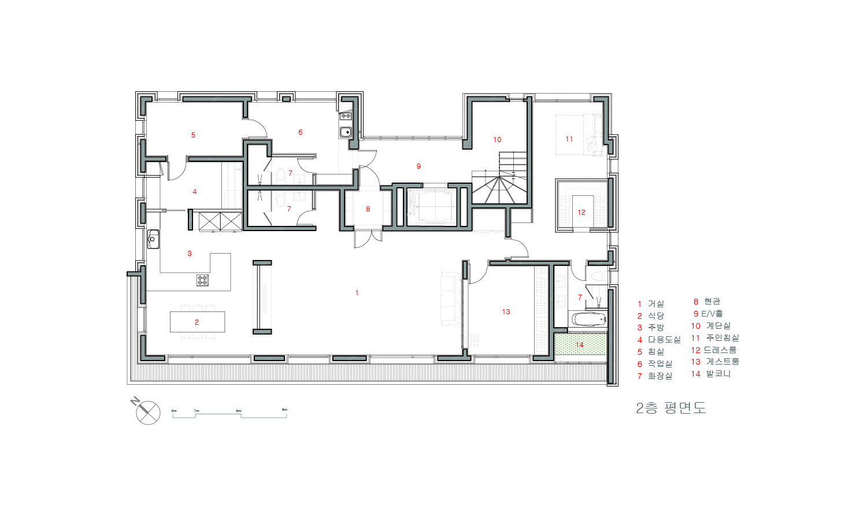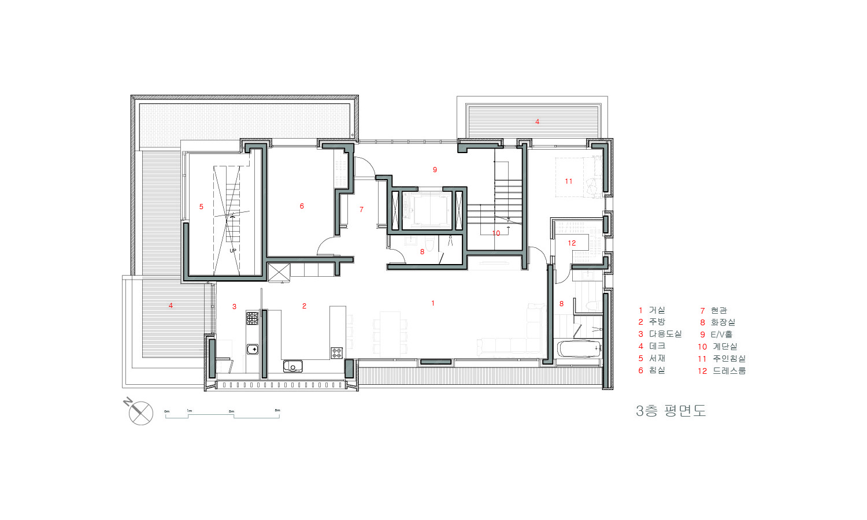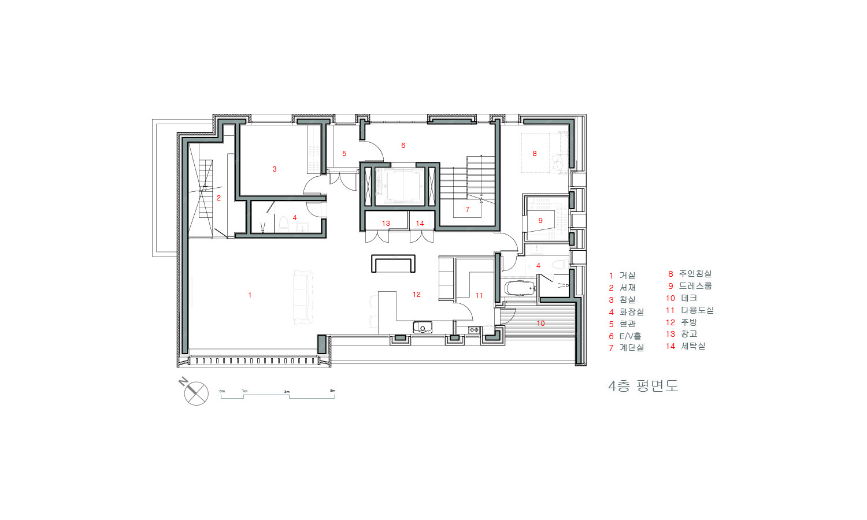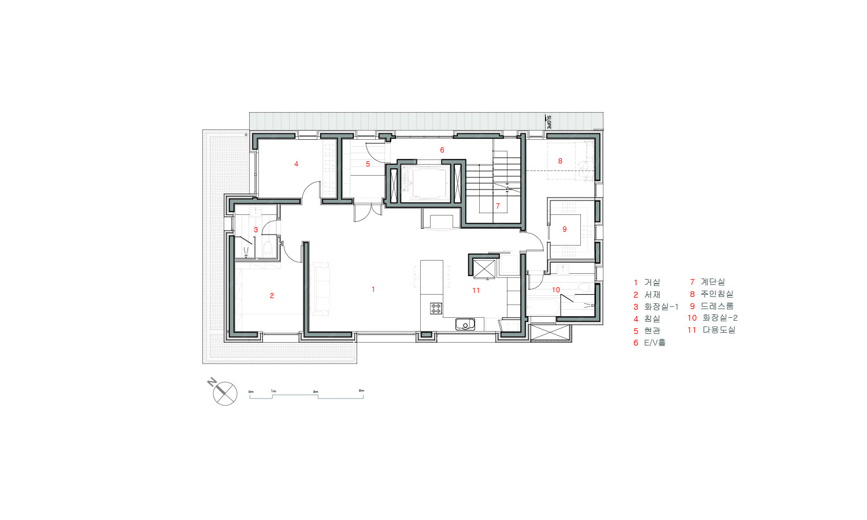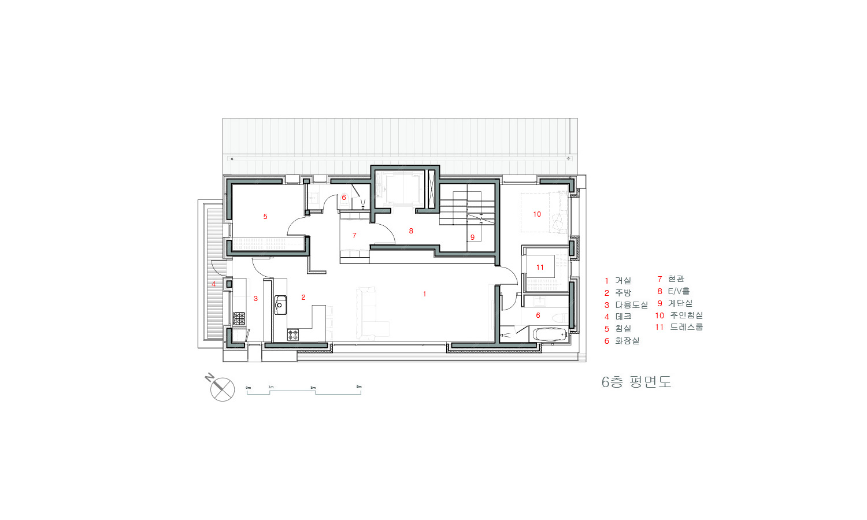글 & 자료. 제이에이치와이 건축사사무소 정리 & 편집. 김영욱 에디터
양재동 로지아 Y
핵가족화와 가족의 파편화가 급속히 진행된 시대에 ‘로지아 Y’는 흩어져 살던 자매들과 조카들이 모여 살고자 집짓기를 한 이색적인 프로젝트이다. 함께 사는데 뜻을 모은 다섯 가족은 세대, 취향, 직업, 경제적 여건, 지난 삶의 흔적, 가족 구성, 생활패턴이 모두 다르다. 집에 대한 생각도 조금씩 다르다. ‘가족은 함께 하면 좋다’라는 고전적 가치를 고수하기에 현대 사회는 너무도 복잡하고 파편화 되었다. 하나의 집에 다섯 가지 삶의 스토리를 담고 비용을 나눠 내는 일은 다섯 채의 단독주택을 짓는 것보다 훨씬 어렵고 복잡하다. 집을 짓는 계획부터 시공, 소유지분 등 모든 것들을 공유하고 합의해야하기 때문에 공동체 의식과 상호 소통이 없으면 불협화음이 생긴다. 로지아 Y는 현대 사회에서 ‘가족 공동체’와 ‘개별적 삶’의 조화에 관한 건축적 제안이다.
Loggia-Y in Yangjae-dong
Loggia-Y is an extraordinary project that fragmented family members attempts to collaborate to live together as family community in modern generation of nuclear family society. Five families that collaborated the project have various generations, preferences, occupations, economic status, family compositions and lifestyles. Therefore, their perspectives towards how Loggia-Y should be designed were different. Modern society has become too complicated and fragmented to stick with traditional value of extended family. To signify individualities of five families in one project while splitting budget fairly is harder and more complicated than building five individual projects. From concept to execution, coordinations in project management, construction and distributing stakes are required for family members in order to avoid disharmony from lack of mutual communication and community sentiment. Therefore, Loggia-Y is an architectural language that suggests balance between individuality and family community in modern society.


가족 공동체의 재구성
다섯 가족은 모두 서울 아파트에서 흩어져 각자 살아왔다. 단독주택에 살고 싶었지만 서울에서 원하는 동네에 주택지를 매입하고 신축하는 것이 경제적으로 큰 부담이어서 실행에 옮기지 못했다. 하지만 손자가 생기고 개인 시간이 점점 많아지면서 주택에 대한 욕구와 가족과 같이 있고자 하는 바램은 더욱 커졌다고 건축주는 말한다. 결국 건축주는 각자의 아파트를 팔아 자산을 하나로 모으고 가족들이 원하는 곳에 주택을 짓고 사는 결정을 하게 되었다. 여러 사회적 경제적 현실이 가족이라는 공동체를 해체하고 핵가족화 시켰는데, 결과적으로 가족이 다시 모여 살게 되는 중요한 계기가 되었다. 로지아 Y는 흩어져 살던 다섯 가족의 재구성으로부터 시작된다.
Five fragmented families had settled down in apartments in various locations in Seoul. They had always desired to live in a detached house but high cost of land acquisition and construction in Seoul had become a huge obstacle. However, the clients say that their desire towards family based detached house that promotes positive family value, had grown over time as they started to have their grandchildren while having more personal free time. Consequently, the families decided to build their own house in desired location after raising budget from selling their own apartments. Various socioeconomic aspects have allowed transition from extended family to nuclear family, However, it gave opportunities to these five families to restructure their family community through gathering in their family based detached house. Therefore, project, Loggia-Y was initiated to combine five fragmented families and restructure value of family community.



다섯 가족은 크게 할머니가 된 세 자매 세대와 그 자녀 세대로 구분된다. 첫째 자매는 은퇴하여 편안하게 지낼 노부부만의 아담한 공간을 원한다. 둘째 자매는 결혼하여 독립한 두 딸과 이웃으로 지내며 결혼 전처럼 지내고 싶어 한다. 셋째 자매는 독립하지 않은 두 딸과 함께 한다. 아직 하고 싶은 것이 많은 딸은 자기 일을 할 공간이 필요하다. 가족마다 요구되는 공간의 크기는 지분률과 관계되어 세심하게 조율되고, 가족별로 요구한 프로그램은 사용성과 연결되어 거주하게 될 층을 결정한다.
Five families consist generation of three sisters who became grandparents and their two descendant generations. First sister wanted a cozy space for her and her husband after their retirement and second sister wanted to live with her daughters and their families as close neighbors. Also, third sister was with her daughters who demand individual space for personal activities. Floor area required by different families were determined by their property ratio. And, floor levels were determined in relation to usability of programs required by each families.




어느덧 할머니가 된 자매들은 계단을 이용한 입체적인 공간보다 편안하게 활동하는 단층을 선호한다. 3층에 위치하는 둘째 자매와 독립한 딸 세대의 복층 구조를 제외하고는 모두 단일 층으로 층 전체를 사용한다. 입체적 공간 구성을 통해 상호 소통하고 단단한 가족애를 만들기를 바라는 것은 어쩌면 건축가의 욕심일지 모른다. 개별 세대는 사생활 보호와 수평 공간의 편안함, 내부 계단으로 인한 면적 손실 등 현실적인 생활편의에 집중하며, 모여 사는 즐거움을 보다 분명하게 구분하고자 했다. 다섯 가족의 집짓기는 가족애를 바탕으로 한 경제적 도모라는 측면이 있기에 ‘개별적 삶’과 ‘개별 재산권’ 등 현실적인 부분도 매우 중요하게 다뤄졌다.
Three sisters who have become grandmother preferred single storey space that allows convenient circulation. With exception of double storey unit in 3rd floor for second sister and her daughters’s families, all of the floors are single storey spaces. Dynamic spatial composition that allows family interaction and communal attachment may only be a desire of an architect. Individual units are designed to clearly illustrate joy of family gathering while focusing on usability including privacy, convenience of single storey horizontal space, minimizing loss of floor area due to interior staircase. Collaboration of five families in the project could also mean economic collaboration based on family value. Thus, individuality and individual property right became crucial driving force of design concept.



다섯 가족을 위한 공간으로 옥상 쉼터를 배치했다. 모든 세대가 편하게 모여 하늘과 양재천을 느끼며 일상의 즐거움을 나눌 수 있도록 배려한 것이다. 하늘을 향해 열려있는 넓은 텃밭은 도심 속 단독주택의 풍요로움과 즐거움을 선사한다. 이 공간은 주택에 대한 목마름을 해소시키며 세 자매의 즐거운 일터이자 마실 공간이 된다. 다섯 가족은 텃밭에서 자라는 유기농 채소처럼 건강하게 관계를 유지하며 새로운 방식의 가족 공동체를 만든다. 현대사회에서 ‘대가족’이라는 생소한 가족 형태를 여러 관계적 약속과 공간적 배려로 ‘가족 공동체’와 ‘개별적 삶’의 균형을 맞추며 현대적으로 재구성한다. 로지아 Y는 가족 간에 흐릿한 관계 설정보다 분명하고 선택적인 관계를 통해 우리시대에 맞는 가족 공동체를 구축하고 지속가능하게 하는 ‘집’에 대한 제안이다.
Roof garden is allocated as gathering space so that five families can relax and share their daily lives together while communicating with surrounding sky and Yangjae stream. Vegetable garden that is opened to sky, provides joy and rich experience of nature in city of Seoul. This space completes client’s desire towards detached house and becomes joyful workspace for three sisters. Five families start to build their own healthy family community just like organic vegetables that are growing in their roof garden. Loggia-Y restructures meaning of ‘extended family’ as unfamiliar structure in modern society in terms of establishing balance between family community and individuality, through intangible promises regarding privacy and its corresponding spatial consideration between residents. Loggia-Y suggests modern reinterpretation of sustainable ‘community house’ that determines selective and distinct family relationship while avoiding ambiguous relationship between families.


개별적 삶과 함께하는 혜택
다섯 가족의 공간구조는 모두 다르다. 직업, 취향, 생활패턴, 경제적 여건이 다르니 당연한 결과이다. 층별 면적이 다르고 일상을 담는 방식이 모두 다르다. 함께 공유하는 것이 ‘개별성’의 희석을 의미하지 않도록 세심하게 배려했다. 아파트가 보여주는 ‘획일성’은 빼고 ‘편의성’과 ‘합리성’은 유지해 시대적 요구에 대응하게 했다. 로지아 Y는 공동체의 ‘함께 하는 즐거움’과 독립된 ‘개별성’의 조화를 통해 도심 속 우리 시대에 맞는 대가족을 재구성하고, 단독주택이 보여주는 맞춤 공간과 아파트로 대표되는 레디메이드 주택의 장점을 합치고자 했다. 다섯 가족이 동일 지분으로 공유하는 1층 임대 상가는 각 세대의 관리비용과 장기수선 충당 비용을 대신해 경제적 혜택을 공유한다. 상가에 들어온 꽃집은 로지아 Y를 꽃과 나무로 꾸밀 것이다. 옥상 텃밭에서 함께 재배하는 채소는 다섯 가족의 건강을 지켜주며 노동의 의미과 자연의 경이로움을 일깨워 준다. 이 모두가 개별 세대가 단독으로 하기에 경제적으로 부담스럽고 같이 할 때보다 즐거움의 크기가 크지 않다. 좋은 것이 유한한 우리시대에 파편화된 핵가족이 다시 대가족을 이루며 얻을 수 있는 혜택이 무엇인지를 로지아 Y는 잘 보여준다.
Individual lives and benefits of gathering
It is inevitable that hierarchy for spatial units of each family are distinct since residents’ occupation, preference and economic status are different. JHY architects and associates carefully considered the project in a way that value of gathering does not intervene individuality. The project responds to essential needs of modern architecture by avoiding standardization of apartments while maintaining its properties of usability and rationality. Loggia-Y attempts to reinterpret value of extended family in modern society and to combine advantages of customization of detachable house and ready-made building system that is best represented as apartments, through establishing harmony between joy of community gathering and separate individuality. Five families’ joint ownership of ground floor retail space is for lease so that it establishes economic benefit that replaces building maintenance and administrative costs. A flower shop in retail space will decorate Loggia-Y with full of flowers and trees. Cultivation of roof garden will keep the families healthy while it allows residents to understand value of labor as well as nature’s wonder. These precious values cannot be achieved by an individual family due to heavy burden of expenses and they may be more appreciated when families are together. In generation of finite resources, Loggia-Y illustrates benefits of transformation from nuclear family to an extended family.

BIM, 소규모 건축에도 유용하다
다섯 가족이 요구하는 프로그램과 건축을 시시각각 연결하는 것은 결코 쉽지 않은 작업이다. 로지아 Y 같이 여러 주체가 함께하는 프로젝트는 건축적 요구, 지분율에 따른 면적 조정 및 건축비 조정, 다양한 디자인 요구 등의 이유로 계획안 변경이 수차례 이뤄진다. BIM 설계 기법은 변경에 민첩하게 대응할 수 있기에 계획 초기부터 고려되었다. 결과적으로 변경과 시각화가 동시에 가능하기에 다섯 가족의 디자인 미팅은 몇 회에 걸쳐 효율적으로 마무리 되었다. 로지아 Y는 세대별 구조가 모두 다른 단독주택과 같은 구조를 보인다. 이런 구조의 복잡성으로 시공자와 긴밀한 소통이 필요했고, BIM 모델은 간섭체크부터 시공자의 도면 이해까지 많은 역할을 하며 도움을 줬다. BIM모델 구축을 위해 많은 노력과 시간을 투자했지만 그 효과와 이익은 더 크고 효과적이었다.
BIM, useful for small scale architectural project
It is not an easy work to connect architectural planning and expressions to programs required by multiple families. Multi-clients project like Loggia-Y tends to have continuous schedule change due to change of client’s demands, fluctuation of budget and adjustment of floor area due to property ratio. BIM has been considered as main design vocabulary, utilizing its property of prompt reaction to unexpected design changes. As a result, design meetings with five families had been successfully done since BIM allowed design changes and its corresponding visualization simultaneously. Loggia-Y illustrates hierarchy of unique detached house that every units have distinct planning strategies. Due to its structural and planning complexity, careful communication was required with contractors. And BIM helped the project in wide range from effective intervention check to drawing comprehension of contractors. Establishment of BIM model has entailed huge investment in time and money but it has increased productivity and created more financial benefits.


