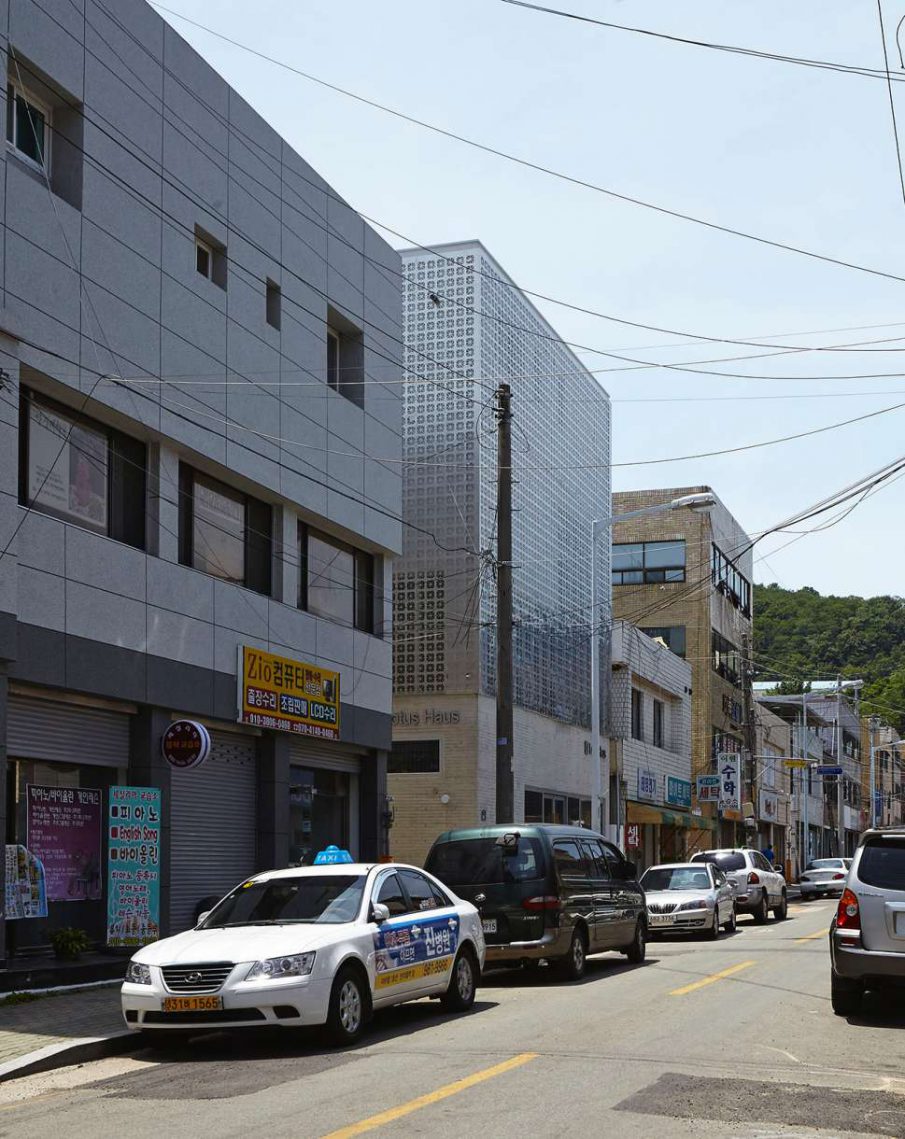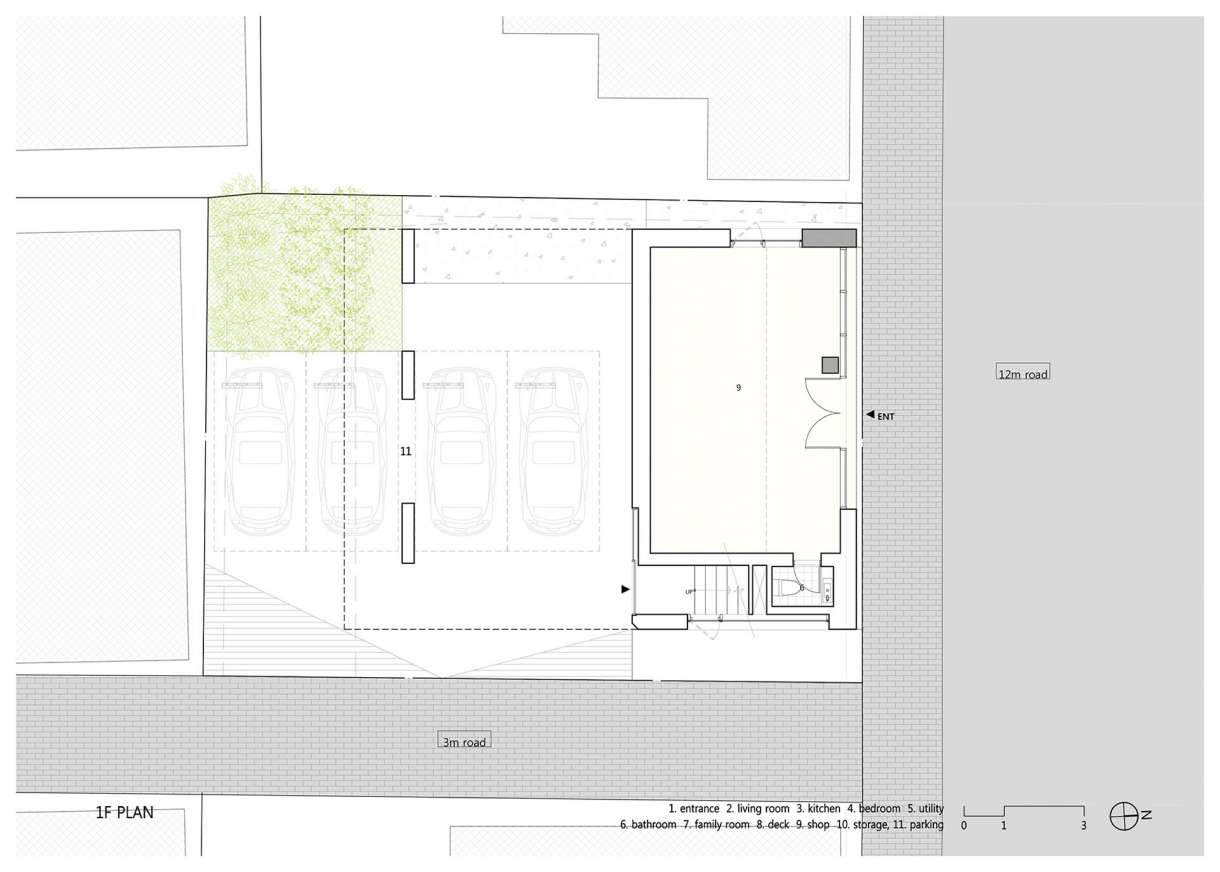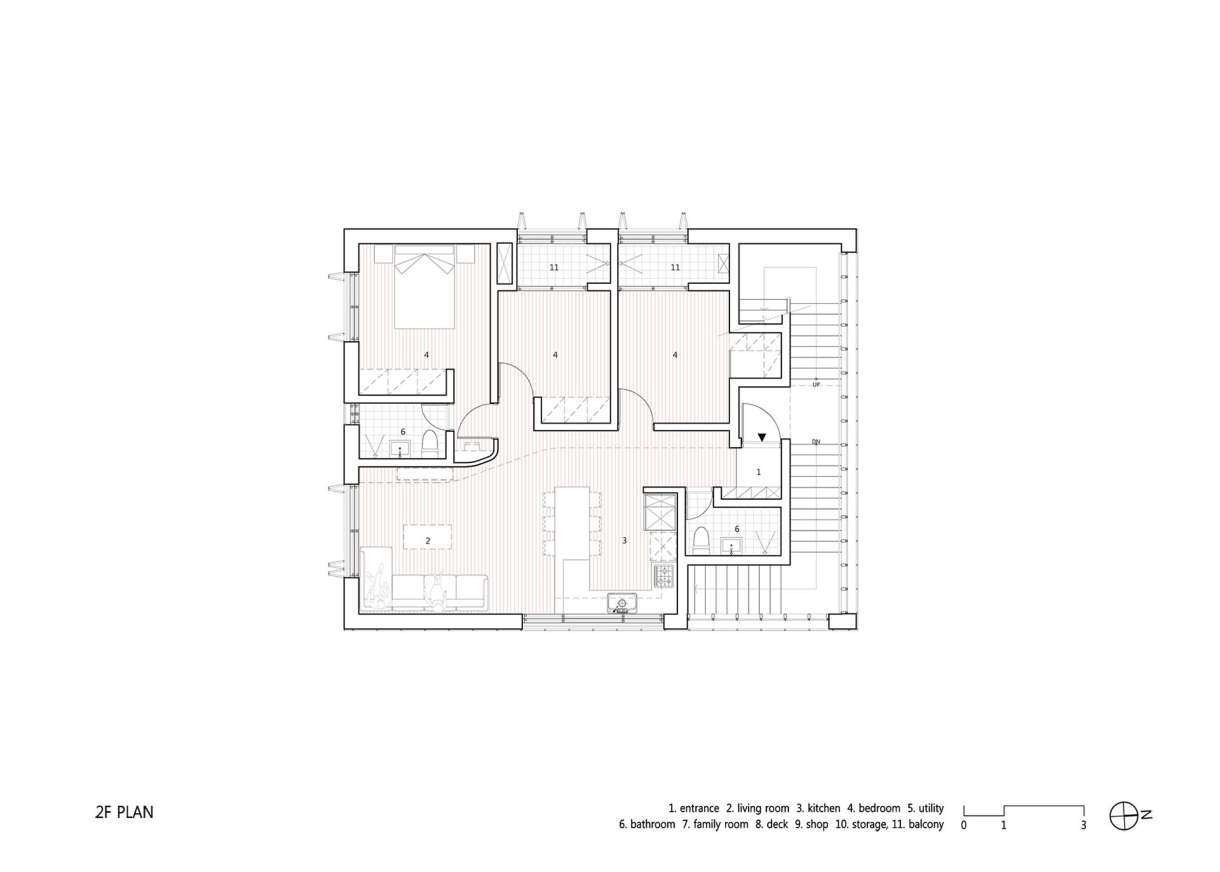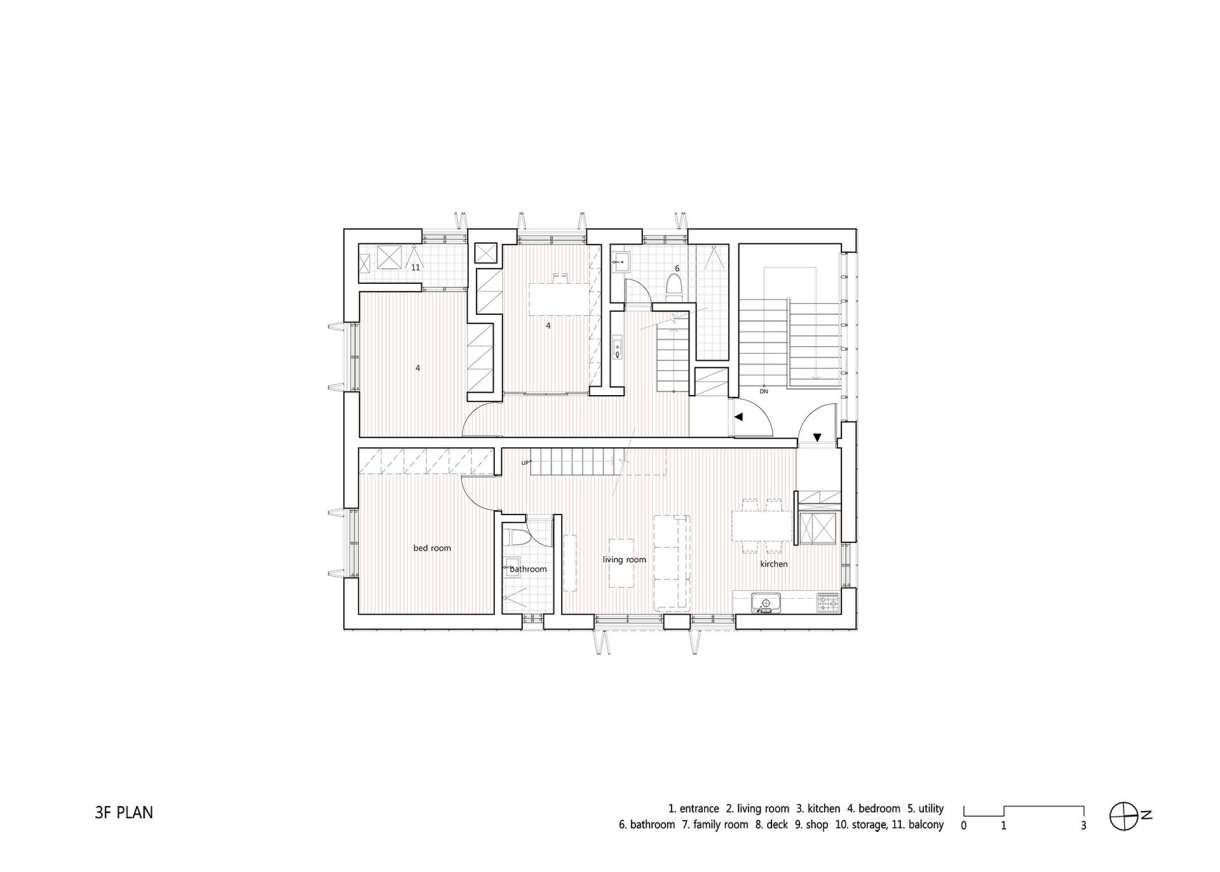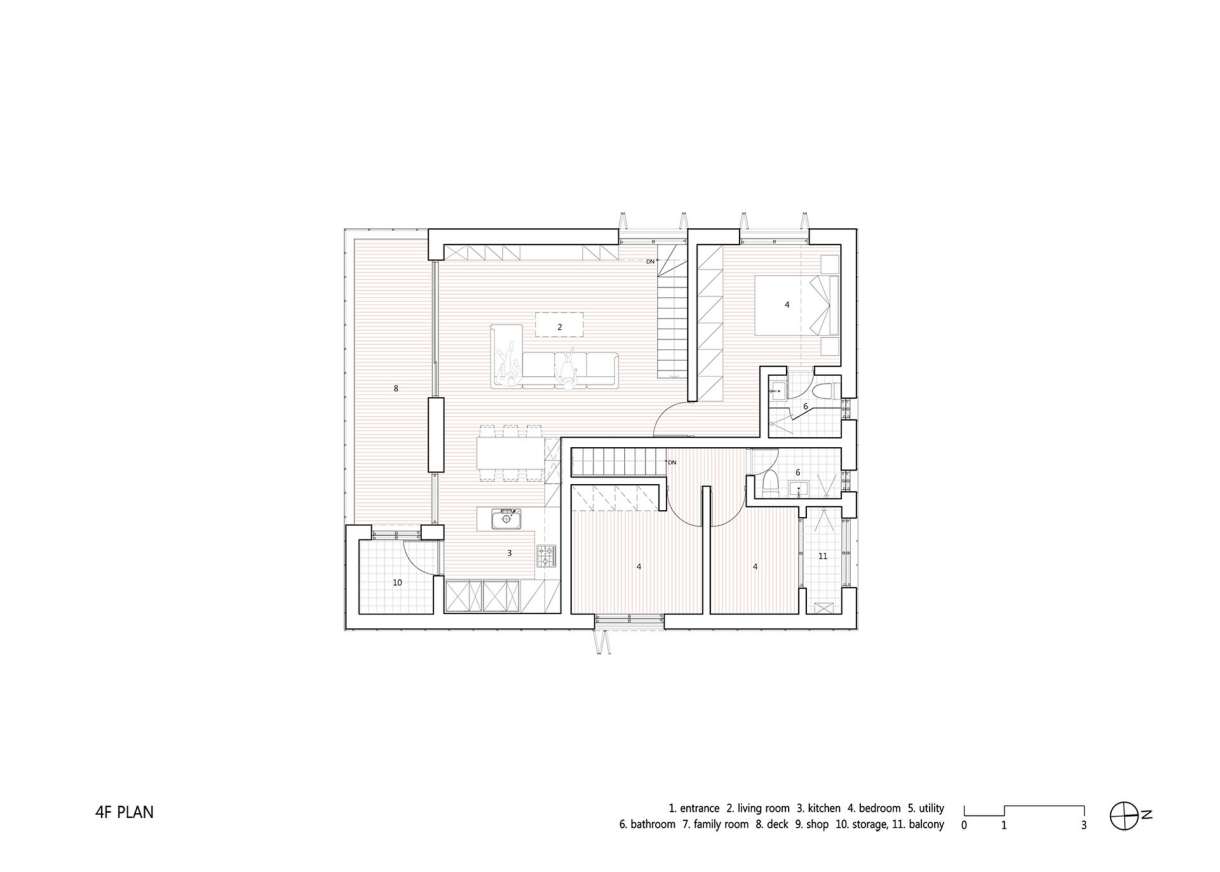글 & 자료. SMART ARCHITECTURE
로터스하우스(Lotus Haus)는 대구 수성구 교학로(만촌동)에 위치하며, 인근에 다수의 교육시설(중고등학교)가 위치하고 있다. 대지는 북쪽의 인도를 포함한 12m도로와 동쪽 21m의 막다른 도로에 인접하고 있다. 12m도로에 인도가 포함된 지역의 경우, 주차장 설치의 어려움 및 차량도로폭 협소에 따른 불편함을 이유로 상대적으로 개발이 더딘 편에 속한다.
Lotus Haus is located at Gyeohak Road, Suseong-gu, Daegu, and adjacent to many educational facilities. The site is adjacent to 12m-wide road including sidewalk to the north and 21m-wide dead-end road to the east. In the area where the 12m-wide including sidewalk is located, it is relatively slow in its development due to difficulty in constructing parking lot and narrow vehicle road.

북쪽을 정면으로 갖는 대지는 남북으로 1.3m의 고저차가 있다. 북쪽에 면한 도로가 인도를 포함한 도로이기 때문에 주도로를 이용한 주차장 설치는 효율성이 떨어진다고 판단하여, 동쪽 막다른 도로로 1.3m 올라온 레벨에서 필로티 주차장을 설치했다. 이에 따라 북쪽(정면)의 잉여공간에 상가를 계획하였으며, 그 층고가 4.4m정도로 넉넉한 높이를 확보하였다. 1층의 외부마감은 쪽널노출콘크리트(거푸집 표면 재료로 목재를 사용하여 목재의 질감이 나타나도록 하는 공법으로 표면 가공여부에 따라 다양한 면이 연출됨-편집자주)로 코팅합판을 6cm 크기로 가공하여 설치하였다.
The site with northern face has 1.3m level difference from south to north. The road facing the north includes the sidewalk so it is determined that parking lot is inefficient. Thus, a pilotis parking lot was constructed at 1.3m level on the dead-end road in the east. Accordingly a commercial building was planned in the spare space in the north (front), and the floor height was planned sufficiently as 4.4m. The exterior finishing of the first floor was exposed concrete coated with 6cm of plywood.


1층에서 시작하여 3층의 주인세대까지 연결된 계단은 주거부분의 프라이버시를 위해 북쪽도로에 면하도록 계획하였다. 일반적인 돌림계단이 아닌, 높은 천장고와 색다른 공간감이 연출 되도록 계단을 구성했다. 또한, 계단실의 외부에 설치된 창호와 스테인레스타공판은 밝은 채광이 가능하며, 태양(빛)의 이동경로에 따라 실내로 유입되는 연꽃문양의 그림자로 다양한 표정을 가진 내부공간이 연출된다.
The staircase extended from the first floor to the owner house on the third floor was planned to face the northern road to protect privacy. The staircase is not constructed with spiral staircase but a staircase to express unique spatiality and high ceiling. The windows installed outside the staircase and stainless steel perforated plates was designed to allow bright natural lighting. The shadows of lotus patterns induced into the inside along with the movement of the sun create the changing interior spaces with various patterns.



총 3가구로 구성된 주택으로 2층에 1가구, 3층에 주인세대를 포함한 2가구이며. 3층의 2가구는 복층형으로 구성되어져있다. 실내의 거주공간은 가급적 남향과 동향을 바라보도록 구성하였으며, 프라이버시를 위해 스테인레스 타공판 덧문을 창문에 설치하였다.
The house consists of total 3 houses, one on the second floors and 2 on the third floor including the owner’s house. The 2 houses on the third floor are double-layer houses. The living space was designed to face south or east. To protect privacy, stainless steel perforated plate door were installed on the windows.



3-4층 복층으로 구성된 주인세대의 3층현관에 들어서면, 간접조명으로 인테리어된 은은한 분위기의 긴 복도를 먼저 만나게 된다. 복도를 따라 4층에 위치한 거실로 올라가는 계단, 욕실, 서재, 침실이 나란히 배치되어있다. 4층의 거실은 남향을 바라보며, 외부테라스를 설치했다. 특히, 지친 일과를 마치고 휴식을 취하는 집(공간)임을 고려해 직접조명을 최소화하고 광원이 보이지않도록 간접조명을 주로 사용했다. 직접조명에 의한 눈의 피로를 고려한 결과다.
Entering into the entrance of the owner’s house designed as 2-layer from the third to the fourth floor, the lengthy corridor will welcome with soft atmosphere decorated with indirect lightings. Along with the corridor, staircase to the living room, bathroom, reading room and bed room are arranged side by side. The living room on the fourth floor faces south with outdoor terrace. In particular, taking into account that it is the space to take a rest after work, the direct lighting was minimized and indirect lightings were used mostly to hide the lighting source. It is the consequence to consider fatigue of eyes by direct lighting.


건물전면의 스테인레스 타공판 문양에서 착안한 이름의 ‘Lotus Haus’가 도시속의 색다른 풍경을 연출하여 외부로 향한 밝은 계단실이 어두운 밤길에도 동네를 밝혀주는 집, 밝고 쾌적하며 프라이버시가 잘 지켜지는 집, 오래살아도 질리지 않고 따뜻하고 편안한 기분이 드는 넉넉한 집이 되길 기대한다.
‘Lotus Haus’ named from the stainless steel perforated plate on the front side create unique landscape in the center of the city. It is hoped that the bright staircase toward outside shall brighten the town in the dark night, and the house shall become bright, comfortable, well-protected, warm and not tired of for a long time.


