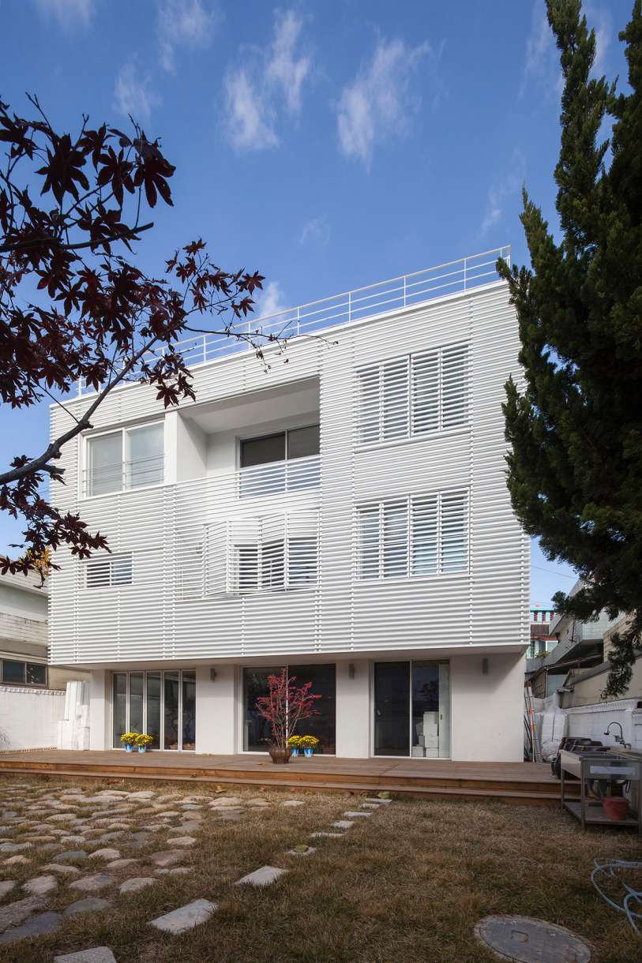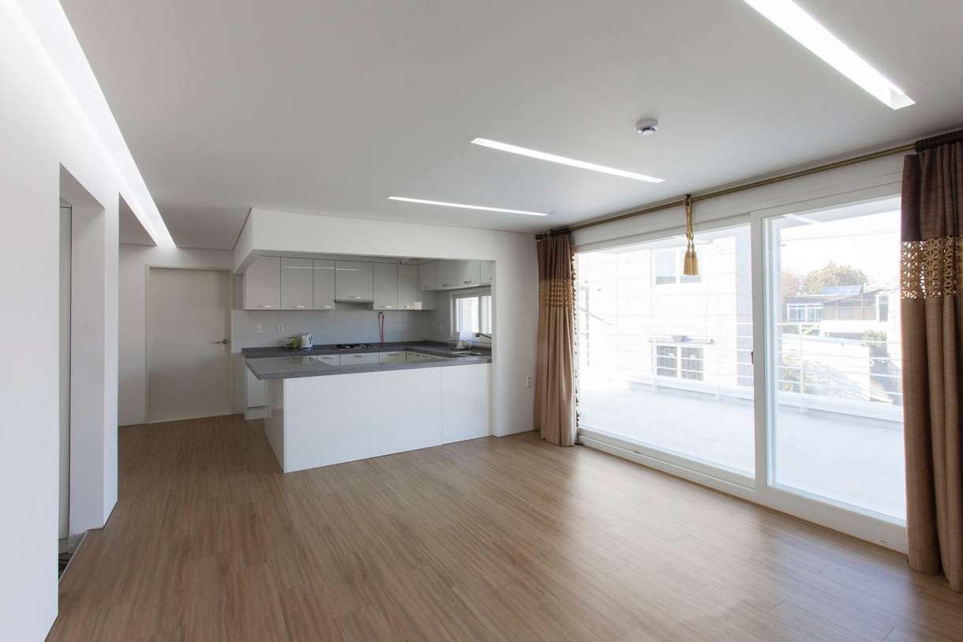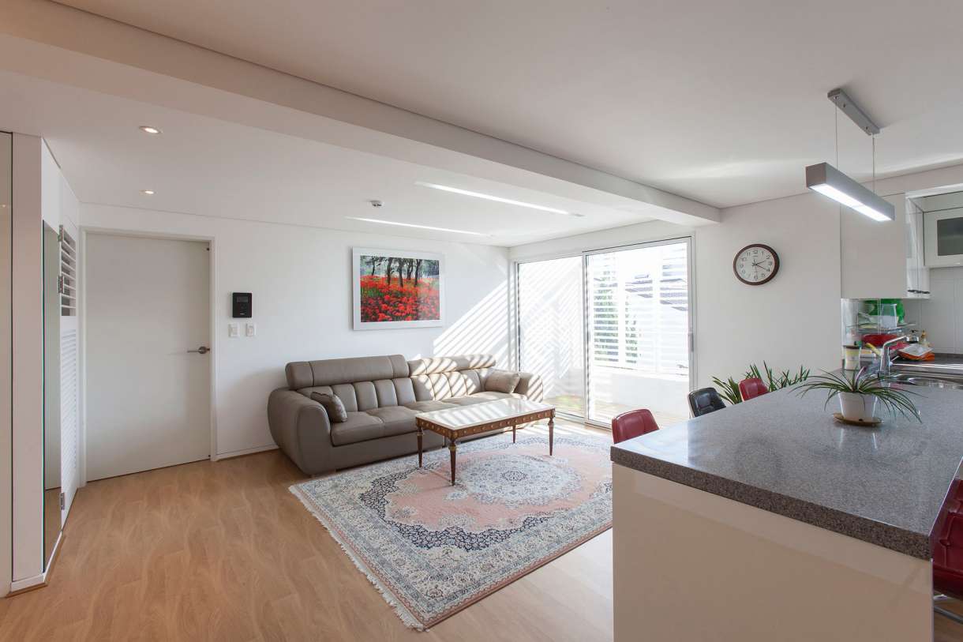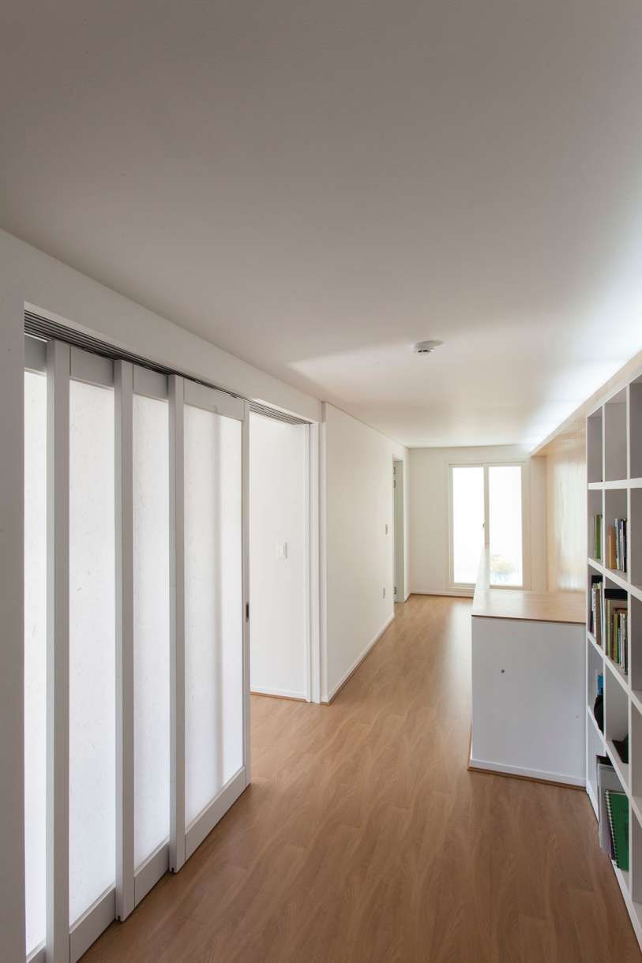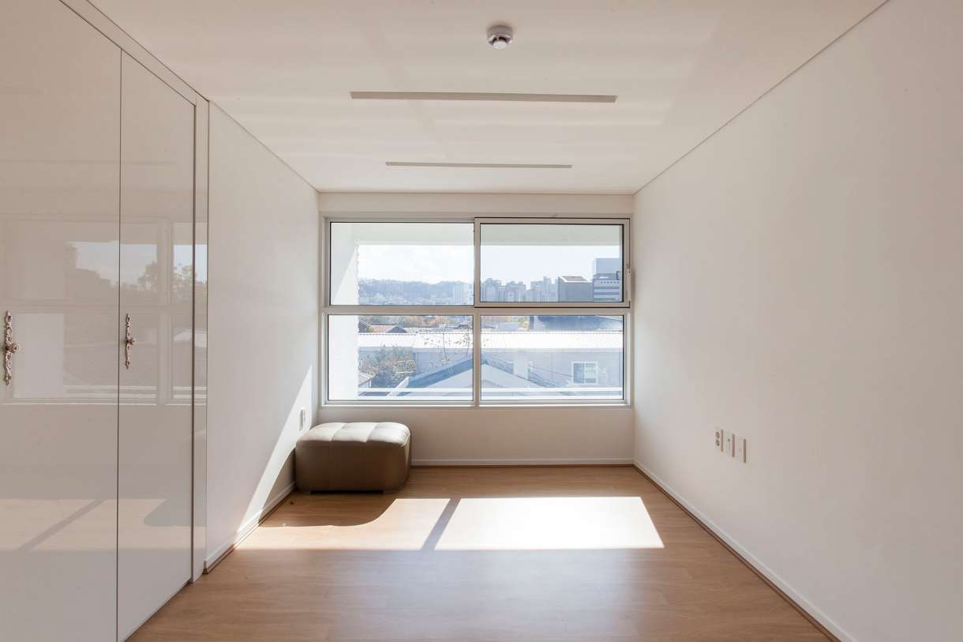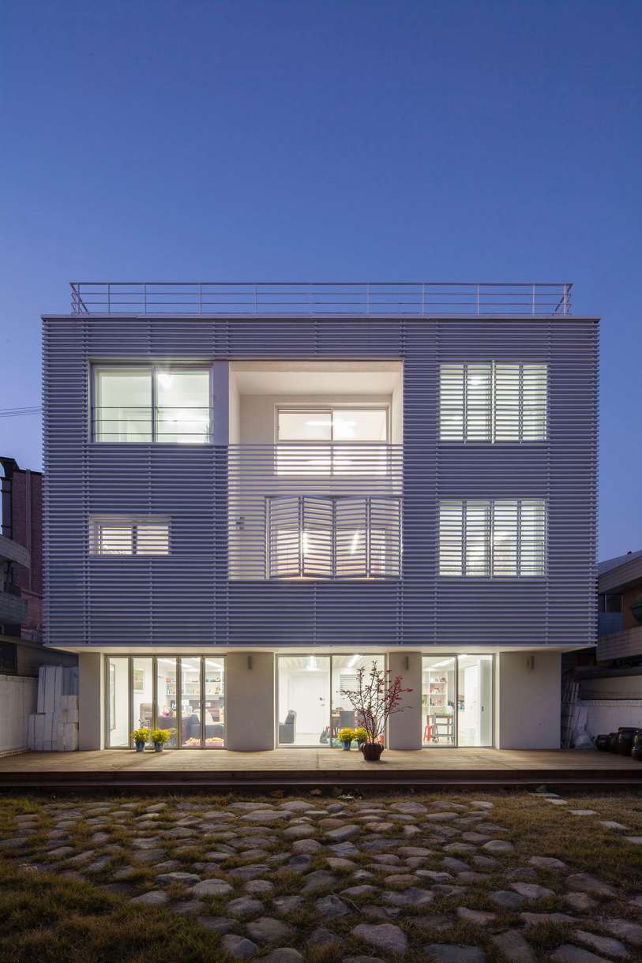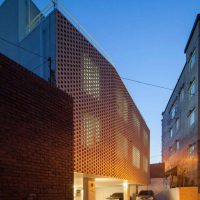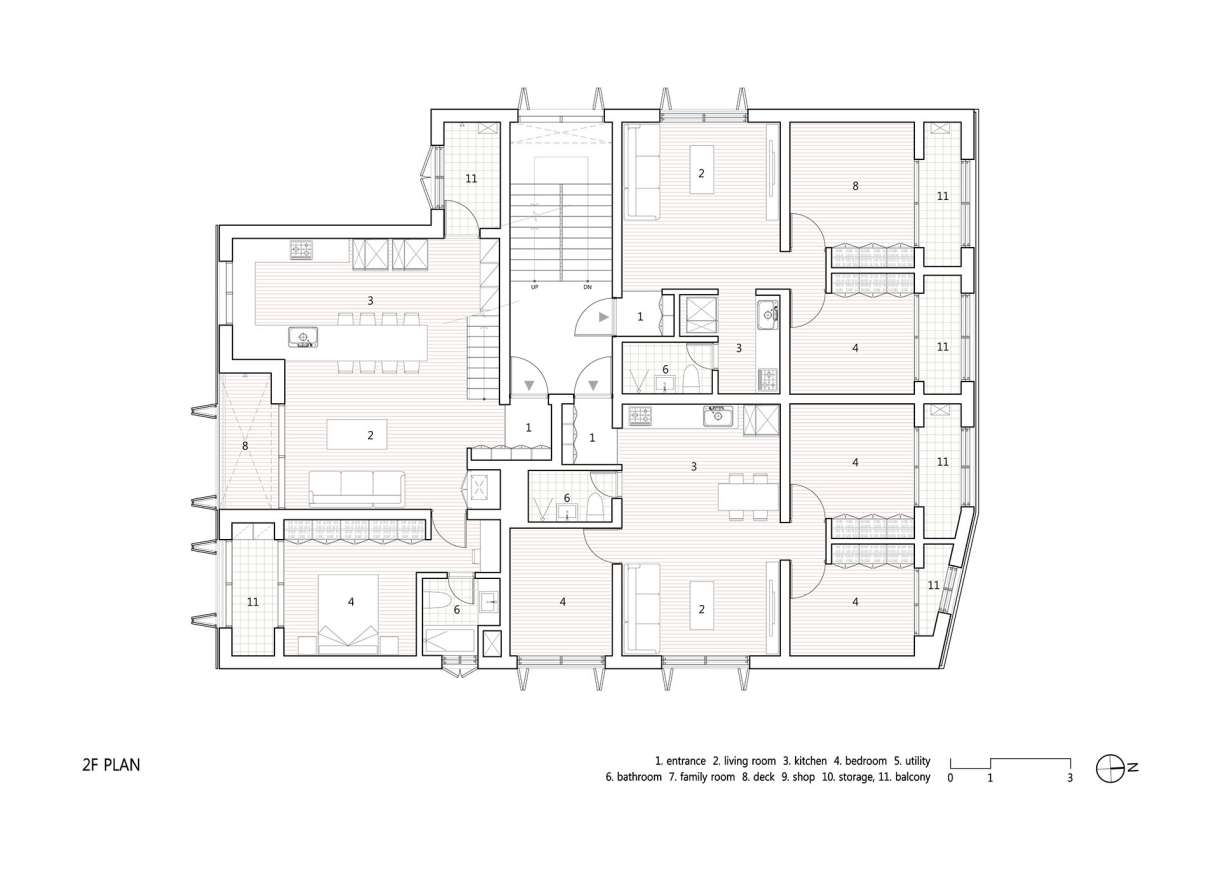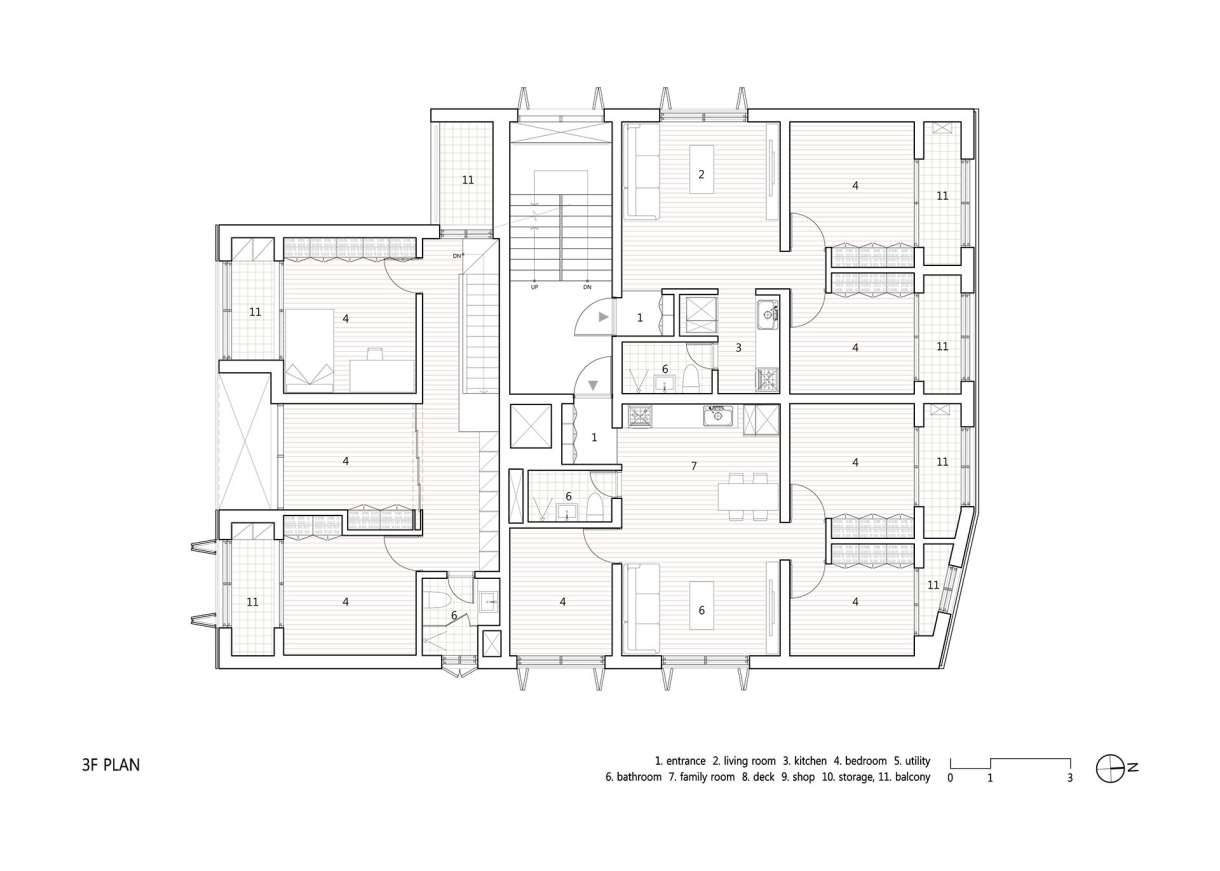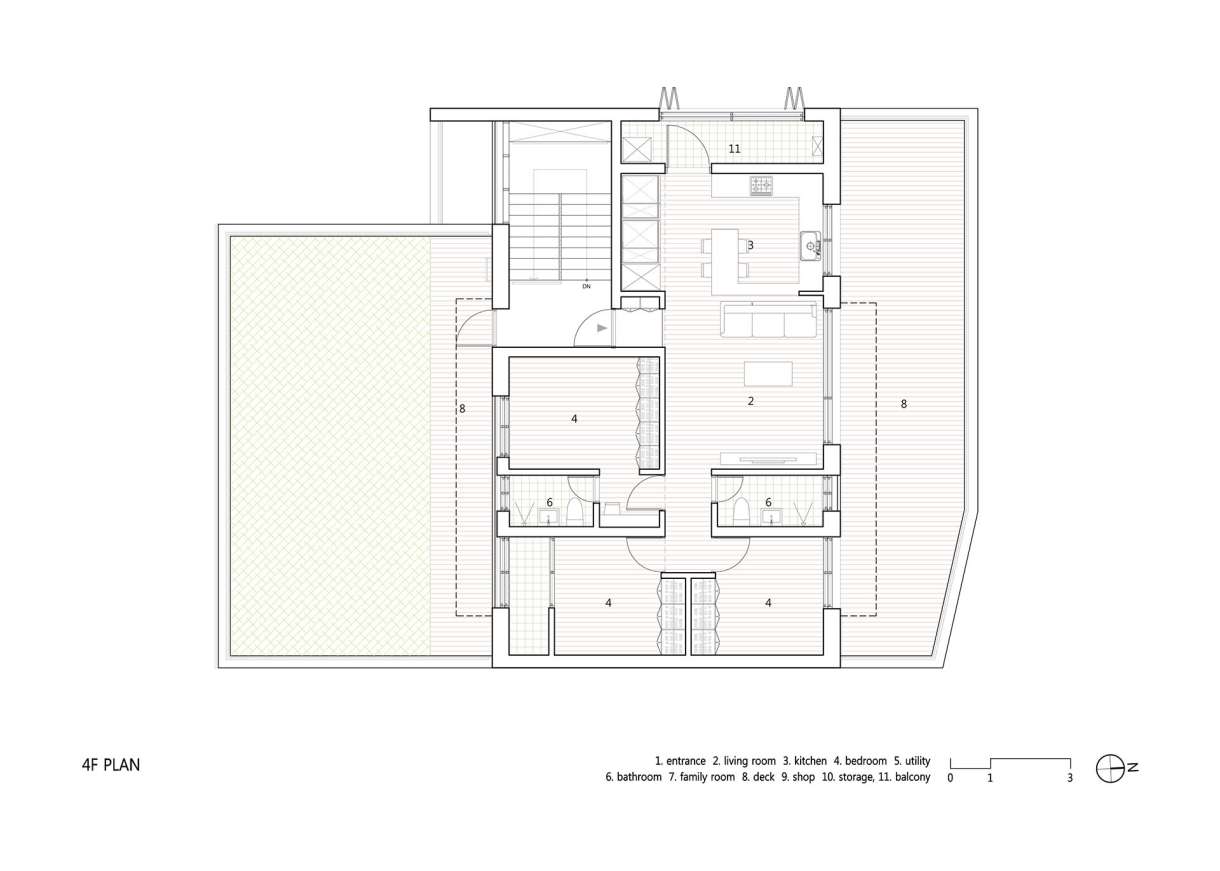글 & 자료. SMART ARCHITECTURE
장소와 프로그램
대구 수성구 만촌동에 완공된 ‘마당있는집-산마을’은 여느 동네와 같은, 조용하고 어두운 도시 안의 속 길(주택가 이면도로 4m)에 접해 있으며, 1층 작업실과 6가구의 다가구주택으로 평범한 장소에 평범한 프로그램이다.
‘어떻게 하면 이 장소에 더욱 특별한 집을 지을 수 있을까?‘를 고민하며, 요구사항 수렴을 위해 건축주와의 여러 차례 미팅을 진행했다. 건축주는 이 곳에서 27년 동안 거주했고, 언젠가는 마당이 넓은 주택을 갖는 꿈이 이뤄지길 바라며, 바로 뒷집의 토지를 구매해 뒀다. 우리는 넓은 마당이 있는 다가구주택을 제안했다.
Place and Program
House with a yard was built in Manchon-dong, Suseong-gu, Daegu, Korea. The site borders serene and dark inside roads, which is 4m backside road in residential area, in city. This building consists of 1 working space on level 1 and 6 households on level 2~4. It is very ordinary place and program.
‘How do I build more special house in this ordinary place?’ I kept thinking of this question in my mind through the entire process. During the endless meeting, I finally found out important things that the owner has lived here in 27 years and has a dream to live a House with a big yard someday. Also she actually bought the land adjoining in the back to build House with a yard hoping to her wishes come true one day or other. So I suggested multi-household building with a yard.




배치
프로그램의 배치는 계단실을 기준으로 남쪽과 동서북쪽으로 나뉜다. 남쪽에는 이웃하는 집들로 둘러싸여 만들어진 넓은 마당이 만들어졌다. 집주인이 사용하게 될 1층 작업실과 2, 3층 복층 구조를 마당과 남향을 바라보도록 했다. 동서북쪽으로는 임대를 위한 5가구를 배치했다. 남쪽의 마당은 건축주가 사용하게 될 공간으로, 프라이버시를 보호하기 위해 다가구주택의 주 출입구인 북측 진입도로와 임대가구에서는 마당의 존재를 전혀 알 수 없도록 공간을 구성했다. 이웃한 집들의 경계들로 만들어진 마당은 도시에서 마당을 갖는 또다른 방법이 될 수 있다.
Plan
First of all, program’s composition is devided into two sides, the south and other directions(the east, west and north), with stairhall as its center. The south facing neighbor’s fences enclose the big yard. Working place on first floor for the owner and duplex type house on second, third floor look south and a yard. 5 households for rental is placed to east, west and north. No one knows the existence of a yard on northern entrance of access road. So this is small surprise to visitors. Making a yard with neighbor’s party walls could be one way to get a yard in the city.


마감재
벽면마감은 외단열 공법(드라이 비트)와 시스템 창호(일부 PVC이중창)로 마감했다. 여기에 마당에 접하는 남측면은 백색 알루미늄루버를, 주진입도로에 면하는 북측면은 밝은색 치장벽돌을 띄워쌓기하여 입면에 특별함을 부여했다. 열고 닫을 수 있도록 계획된 알루미늄루버와 띄워쌓은 치장벽돌은 외부로부터 프라이버시가 보호되며, 일사량 조절이 가능하고, 간접적 에너지 저감효과가 있다. 벽돌사이로 새어나오는 실내의 불 빛이 만들어내는 북쪽진입도로에서의 풍경은 도시 안의 이면도로에 새로운 활력소가 될 것이다.
Finishing materials
Whole building’s external facing is finished using outside heat-insulation method, and window system. Finishing of walls adjacent to the yard is white aluminum horizontal louvers and to the northern road is light color brick masonry with space between the rows. Aluminum louvers can open and shut. Bricks’s spacing has enabled privacy protection, sunshine control and energy-saving effect indirectly. Around dinner time, the scene that light shone through the spaces of the bricks wall on northern entrance of access road gives a welcome fillip to soulless road in desolate city.



