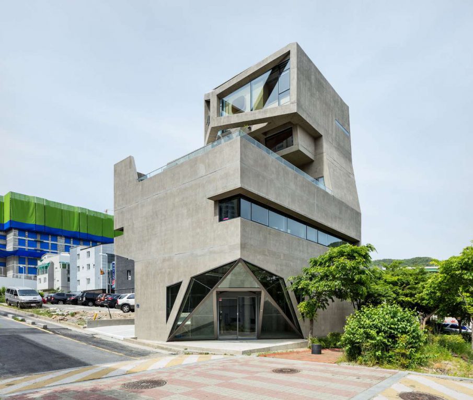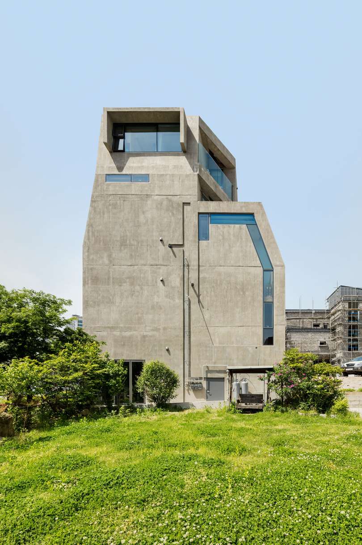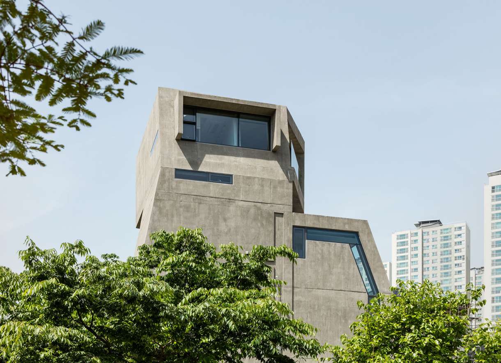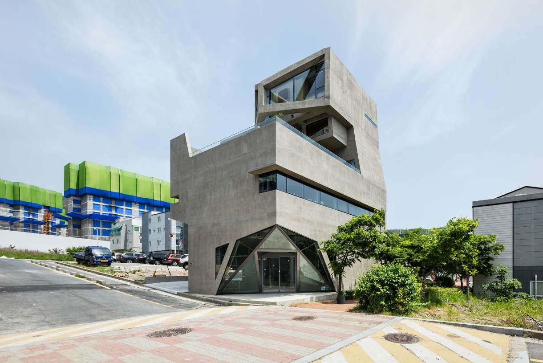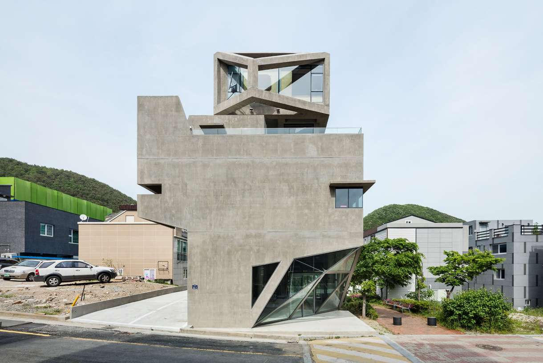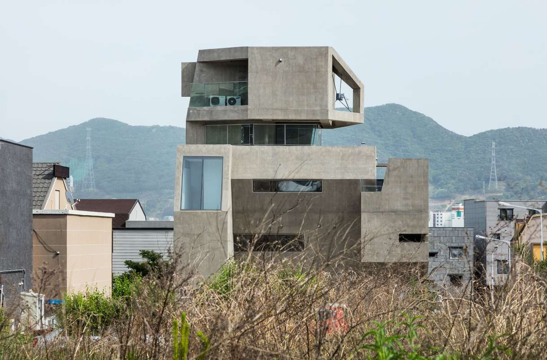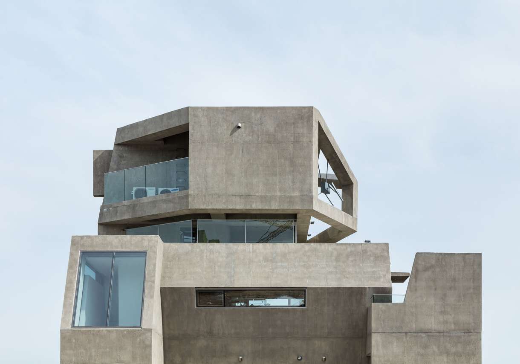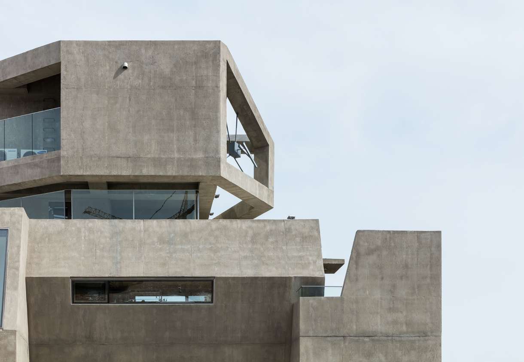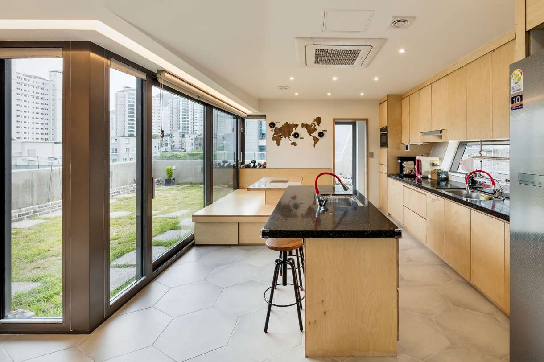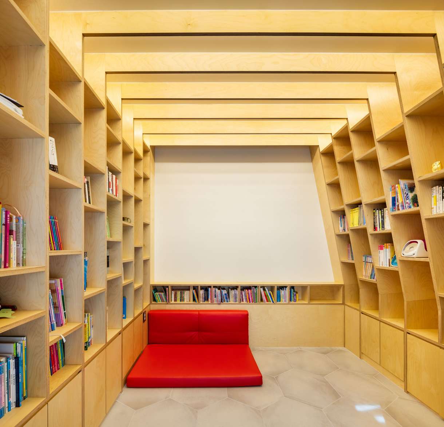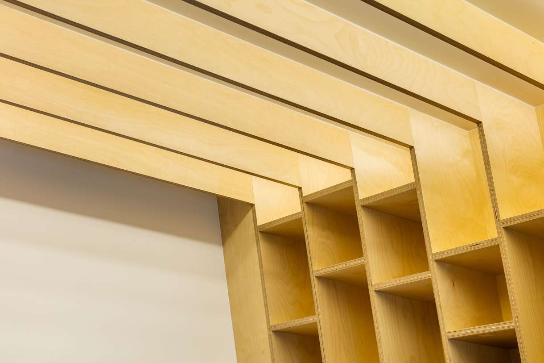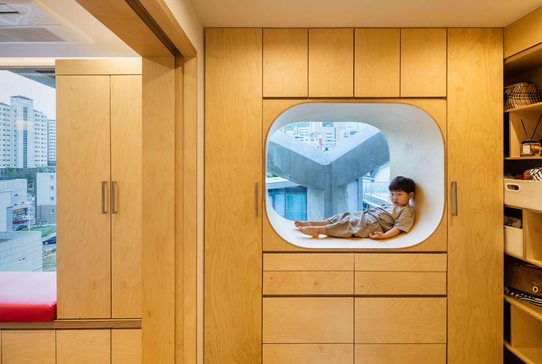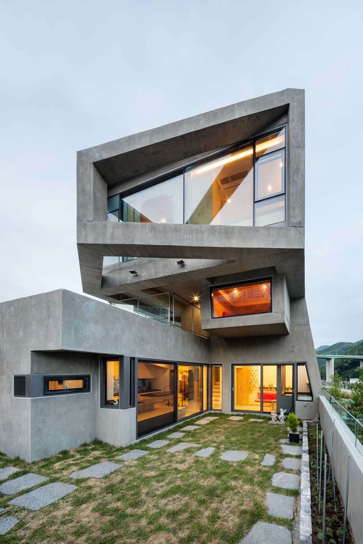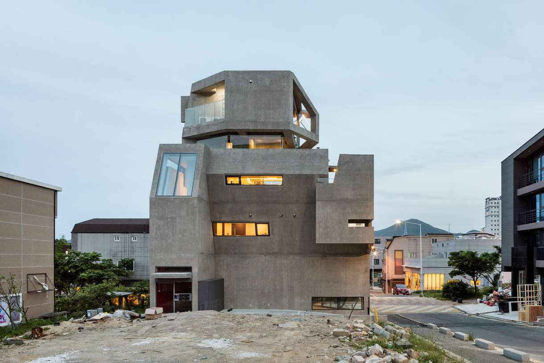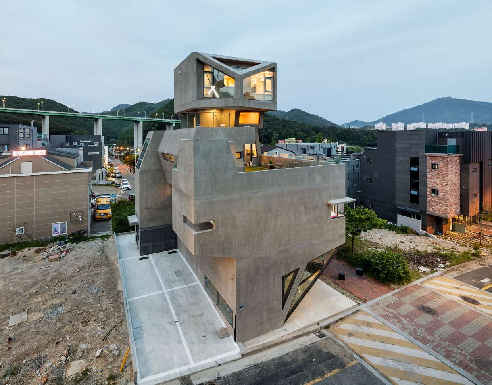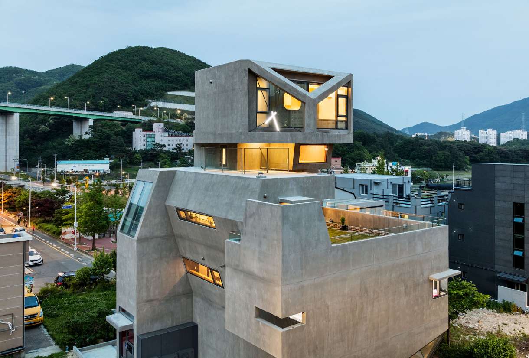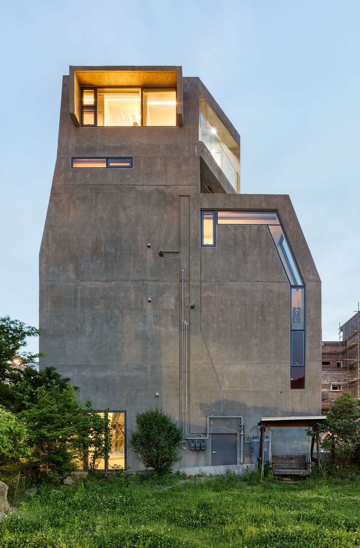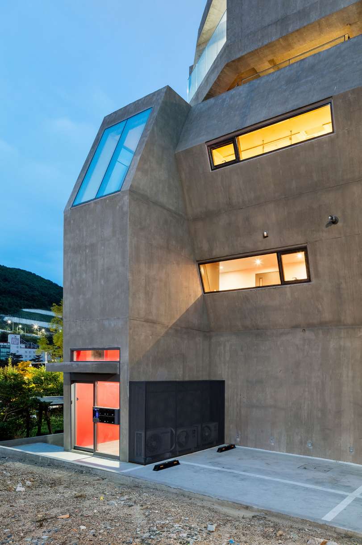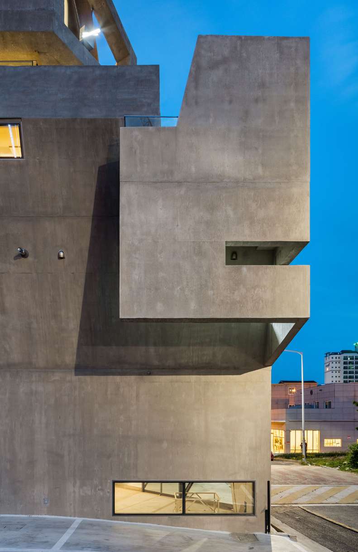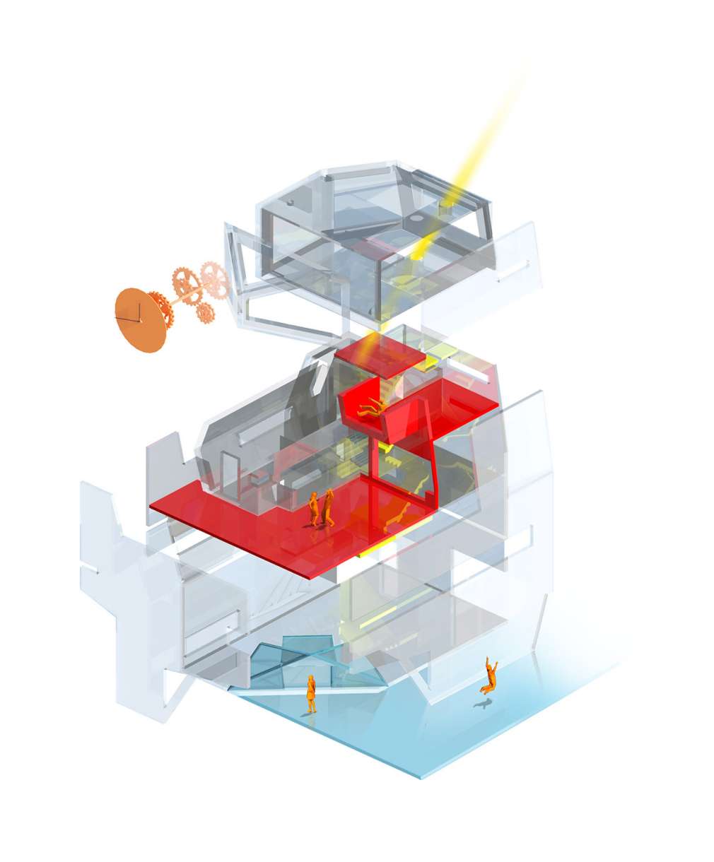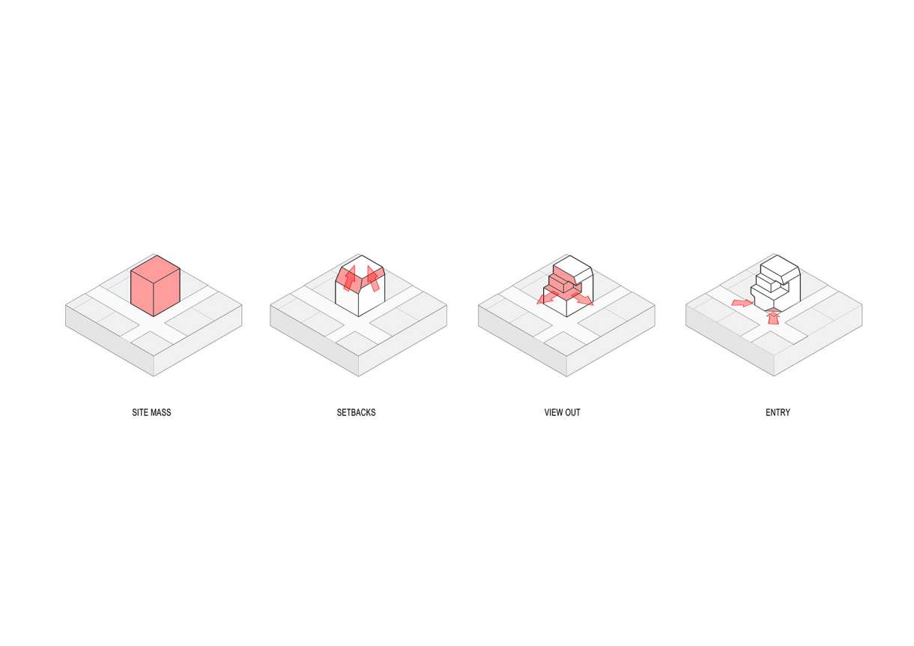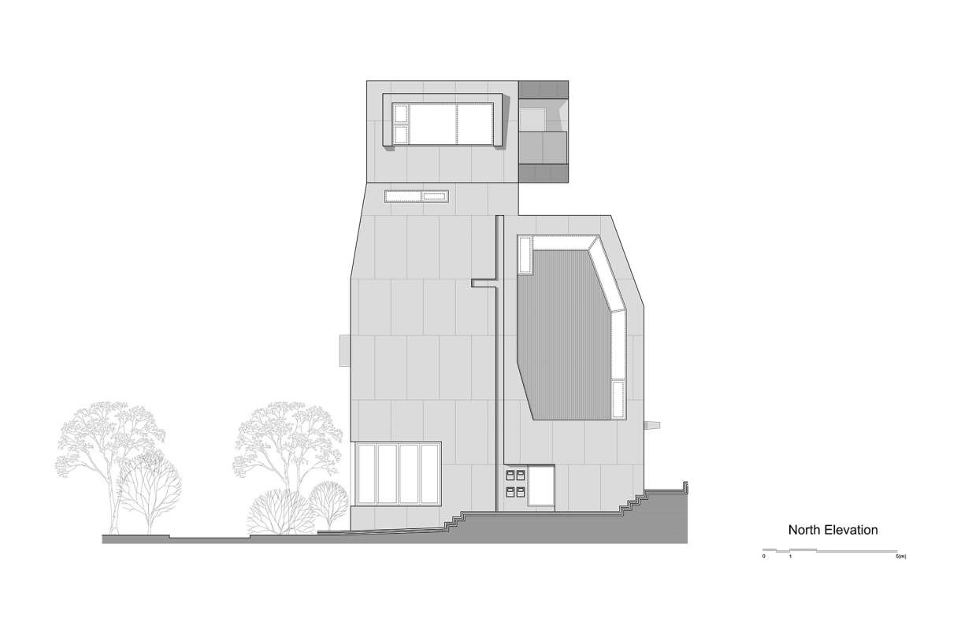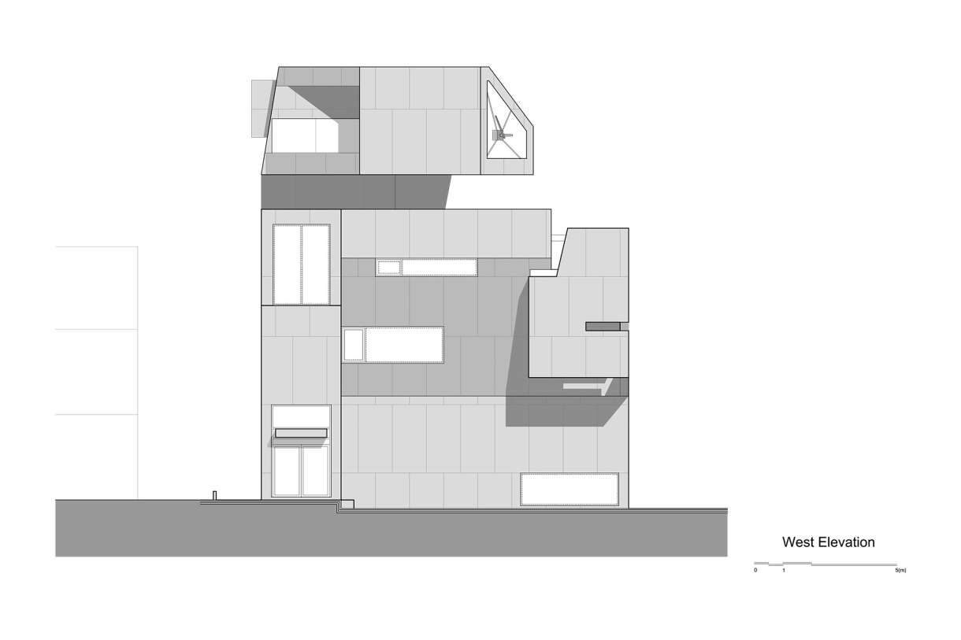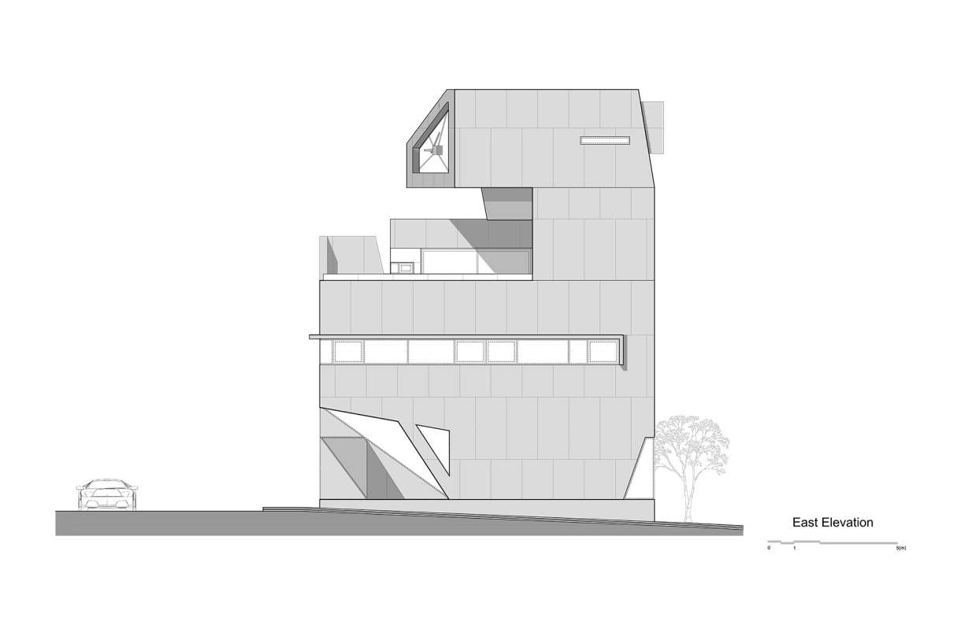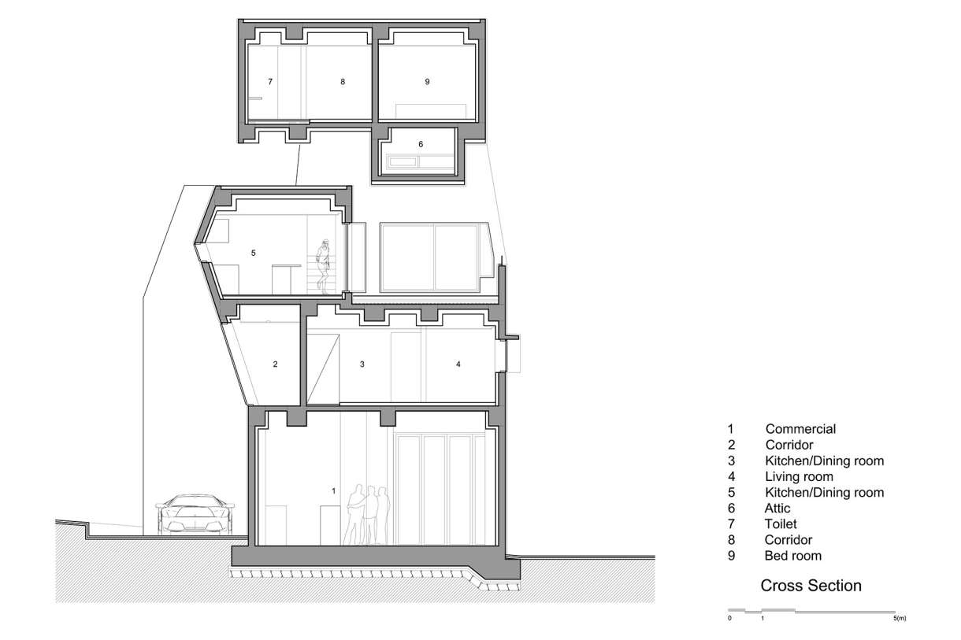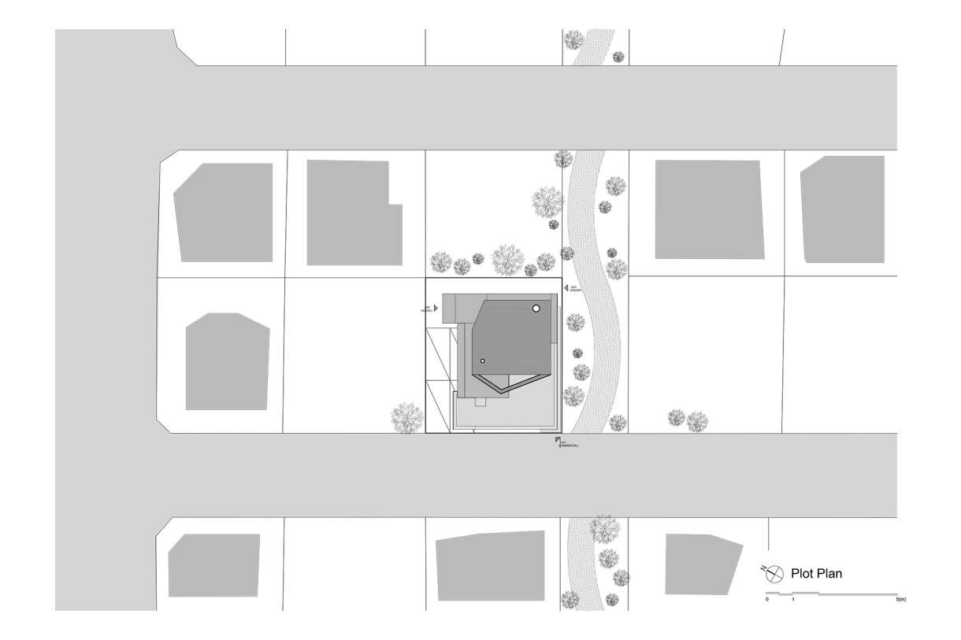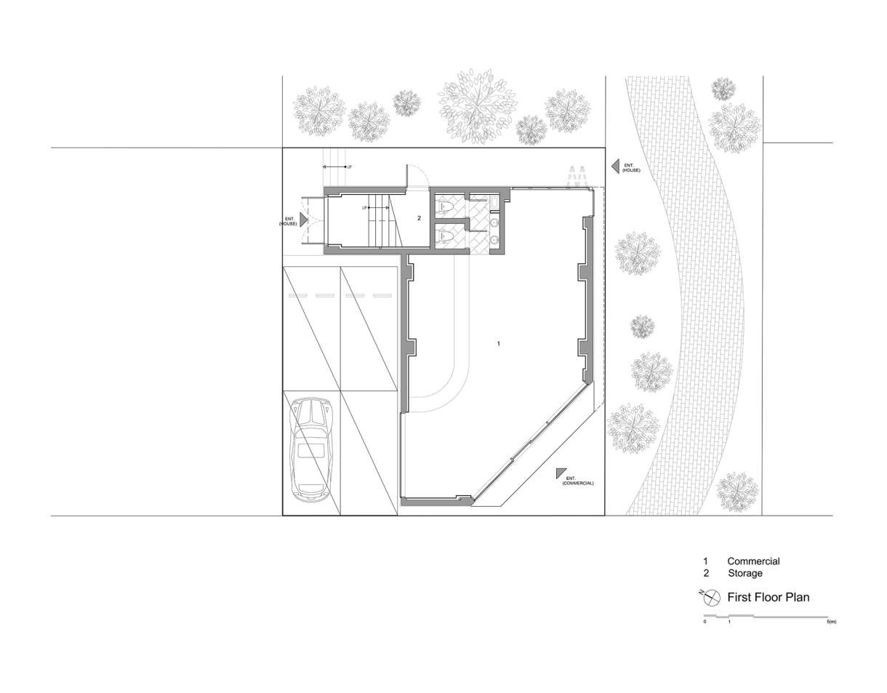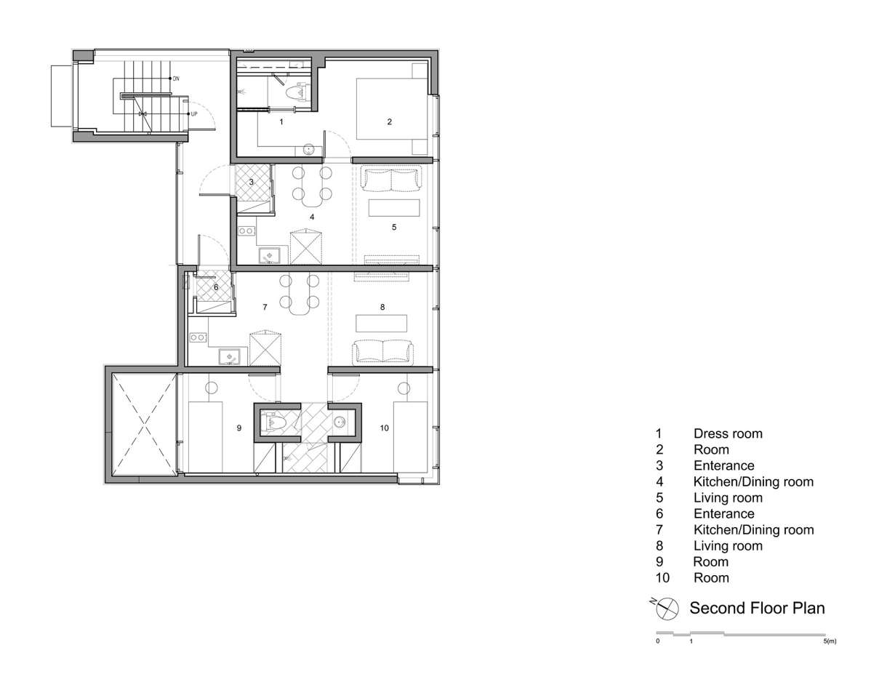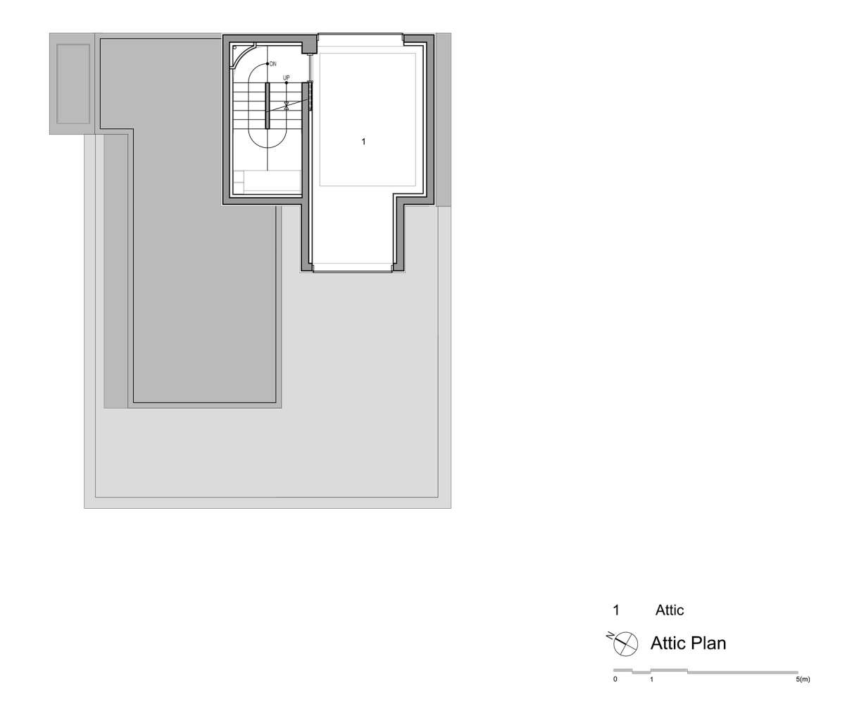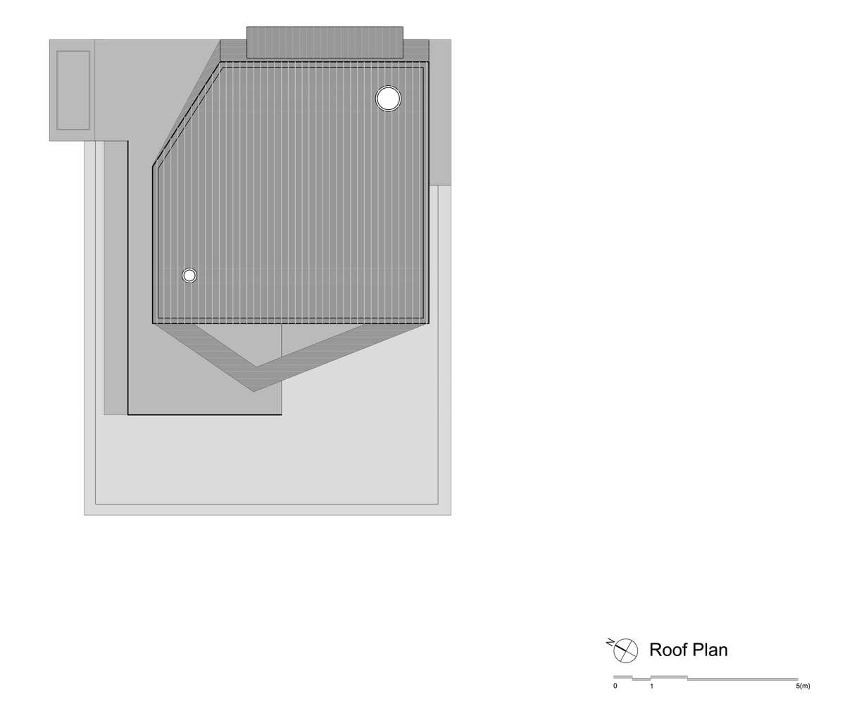글 & 자료. 문훈발전소 MOONBALSSO
부엉이라고 부르면 앞으로 그렇게 계속 불리고, 그러한 프레임 속에서 보여지게 될 위험(?)이 있지만 그래도 그냥 부엉이라고 불러야겠다. 도로 측에서 바라보면 각들(지금은 폐지된 도로사선으로 생긴)때문에 만들어진 형태 덕에 큰 머리와 두 눈을 떠올릴 수 있고, 산책로를 지나 건물 뒷 편에서 바라보면 신기하게도 계단실 부분이 날개로 보인다. 머리 부분의 큰 아이 방 창문이 눈으로 보여 영락없는 부엉이로(혹시 건축가 본인한테만?) 보인다. 게다가 건축의뢰인이 보안 산업에 근무해 철야에 눈을 부릅 뜨고 있어야 하는 사람이니 이보다 더 부엉스러운게 있을지 모르겠다.
Although I am afraid that if I call it the owl, it will continue going by this nickname and it will be regarded within this context, I would nevertheless like to call it the owl. If you look at the building from the roadside, you may associate the shape formed by the angles of the setback regulation that has now been abolished with big head and two eyes. Amazingly, the building looks exactly like an owl when you see from the rear side of the building after passing through a walkway. The staircase is a wing and the windows of a child’s room are the eyes within a head. Does it only apply to the architect? In addition, considering that the client is working in the security industry, which makes him stay up all night with glaring eyes, the house really looks like an owl.
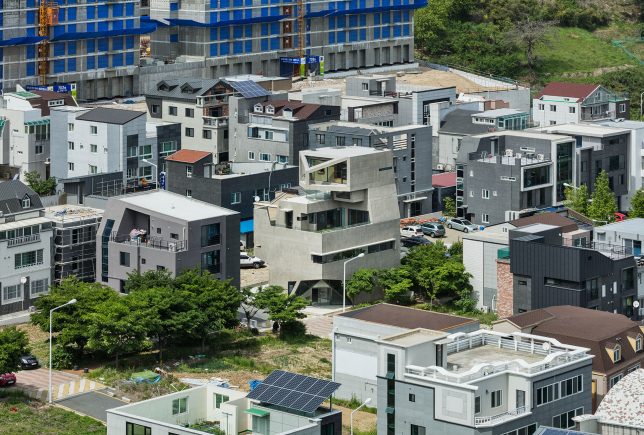
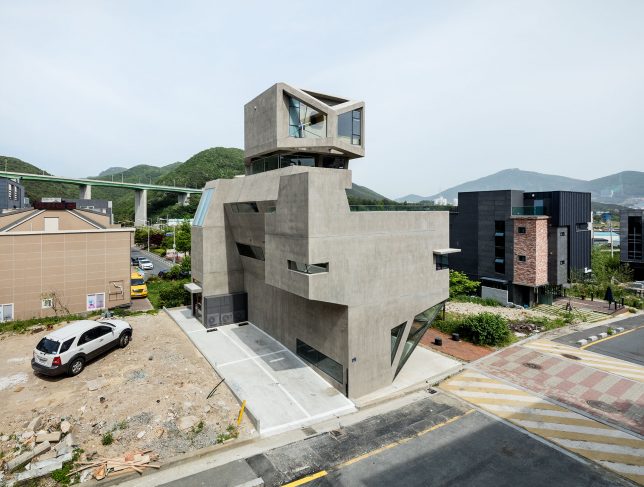
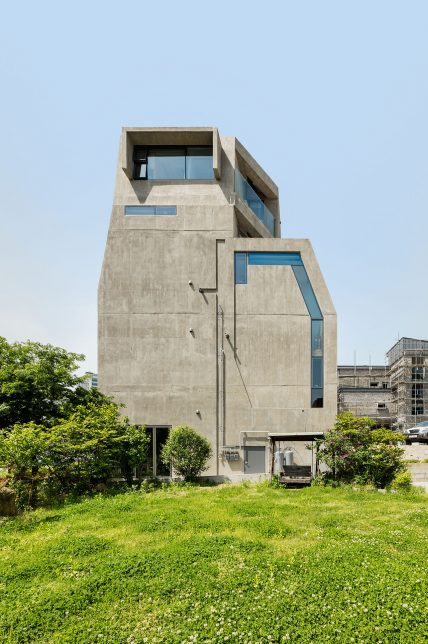
가끔씩 내 그림을 무척 좋아하는 분들이 건축의뢰인이 되는 경우들이 있는데, 이번에도 그러한 경우이다. 이런 경우 의뢰인이 개성이 강하면서도 새로운 것에 열려 있는 경우가 많아 건축가로써는 매우 반갑고 고마운 분들이다. 또한 젊은 분이 많아 어린아이들을 위한 특별한 공간을 원하는 경우가 상당하다. 이러한 욕구 덕분에 더욱더 개성 있고 재미있는 집이 될 수 있다.
Sometimes, admirers of my paintings commission me for an architectural project. This is the case again. I, as an architect, am greatly pleased to have them as my clients because they usually have very strong personalities and an open-minded taste for new things. In addition, many of them are young people who want a special space for their children, and this helps in the creation of a house full of quirks and fun.
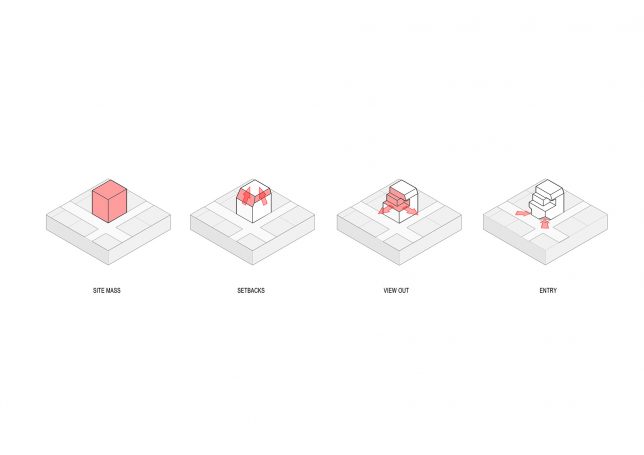




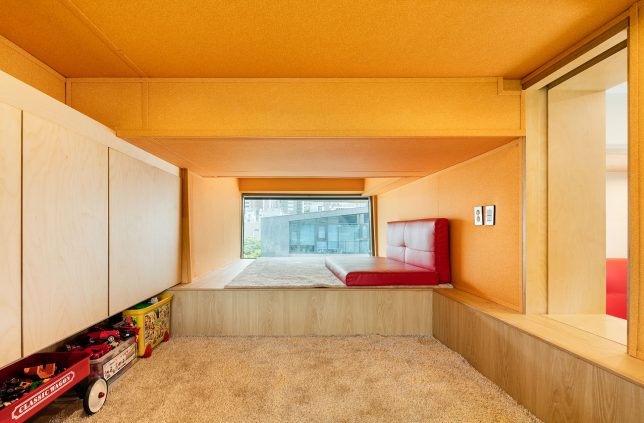



아이방의 침대에 누우면 작은 원형 천창으로 밤하늘을 볼 수 있고, 방바닥에 뚫린 구멍으로는 건폐율에도 용적률에도 연면적에도 포함되지 않는 낮은 놀이공간으로 연결된다. 봉으로 연결돼 소방수 흉내를 내며 미끄러지듯 내려오는 아이를 상상하며 만들었지만, 마감 공사가 다가오면서 의뢰인과 그의 양가 부모님의 걱정과 성화에 못이겨 덮혀버렸다. 물론 이 정도의 사연을 갖지 않는 건축현장이 없지 않겠지만 항상 아쉬움이 남는다.
The view of the night sky can be seen through a small circular skylight from the bed in the child’s room, and the hole in the floor leads to a low playing space that is not included in the building coverage or total floor area. Although I designed it imagining a child climbing down a pipe through the opening like a firefighter, I had to give it up as the client and their parents became concerned at the time of completion.




