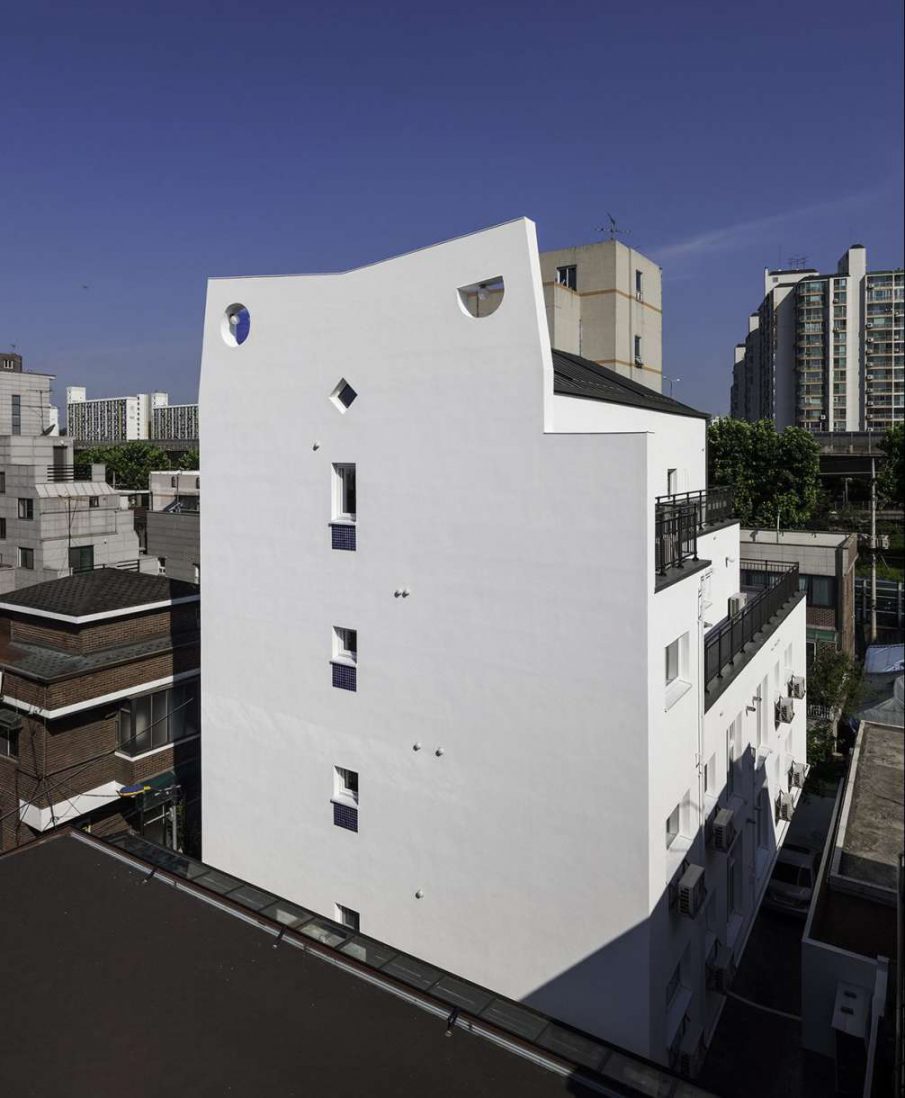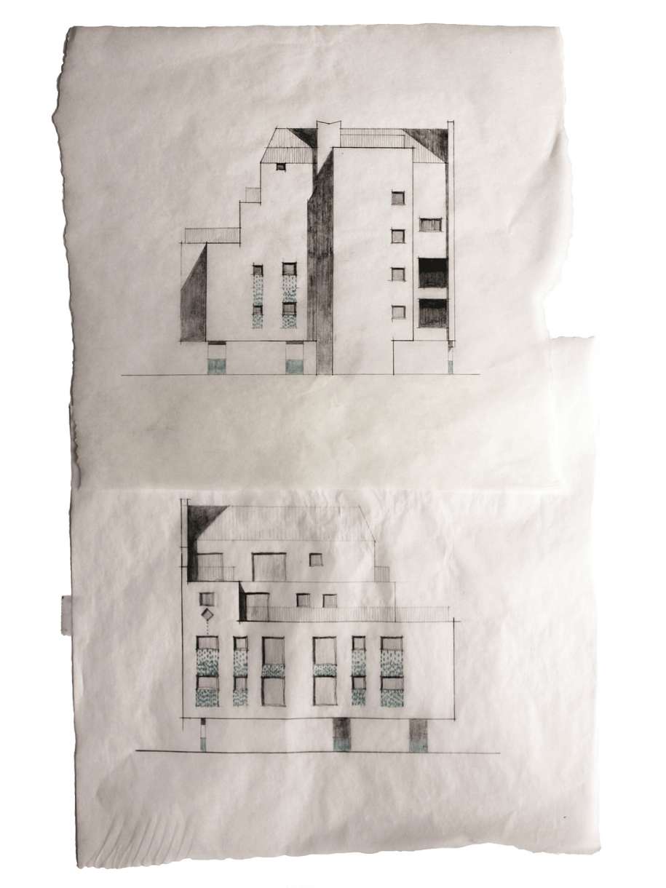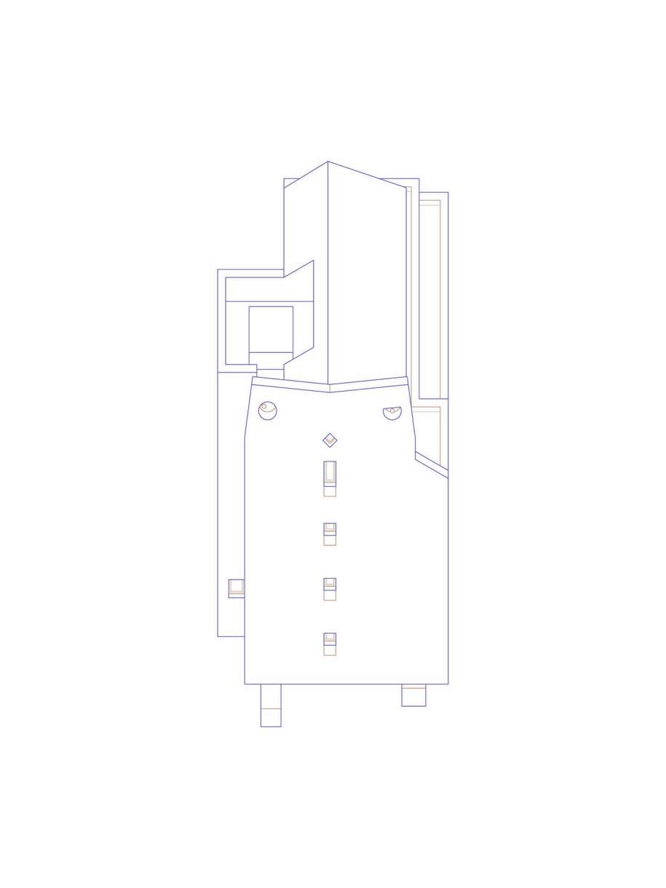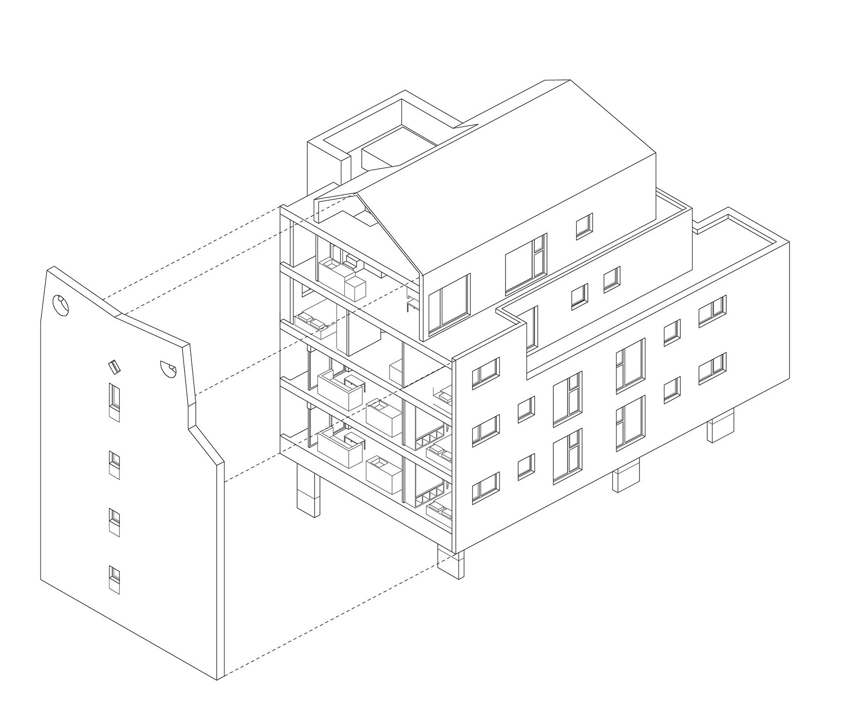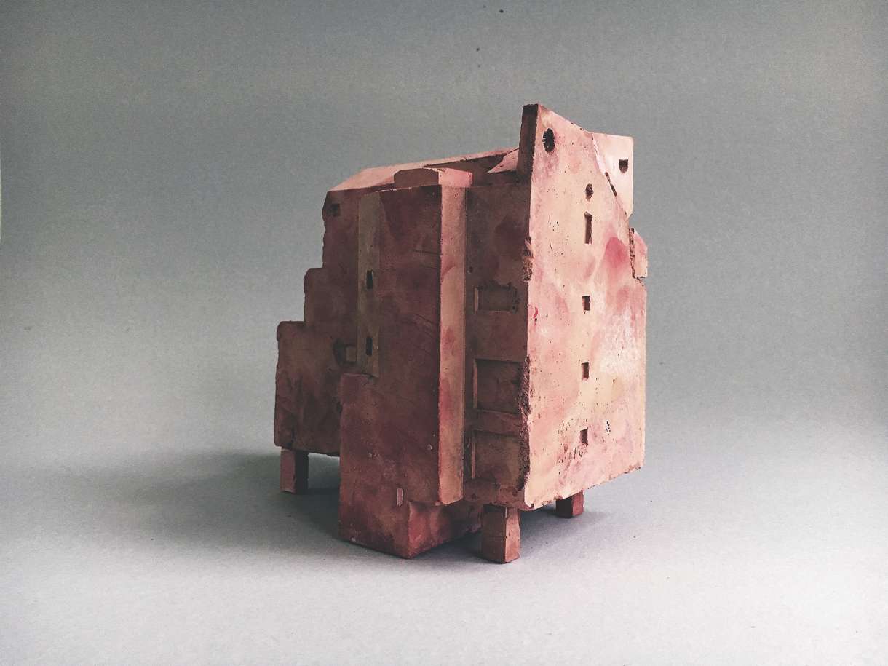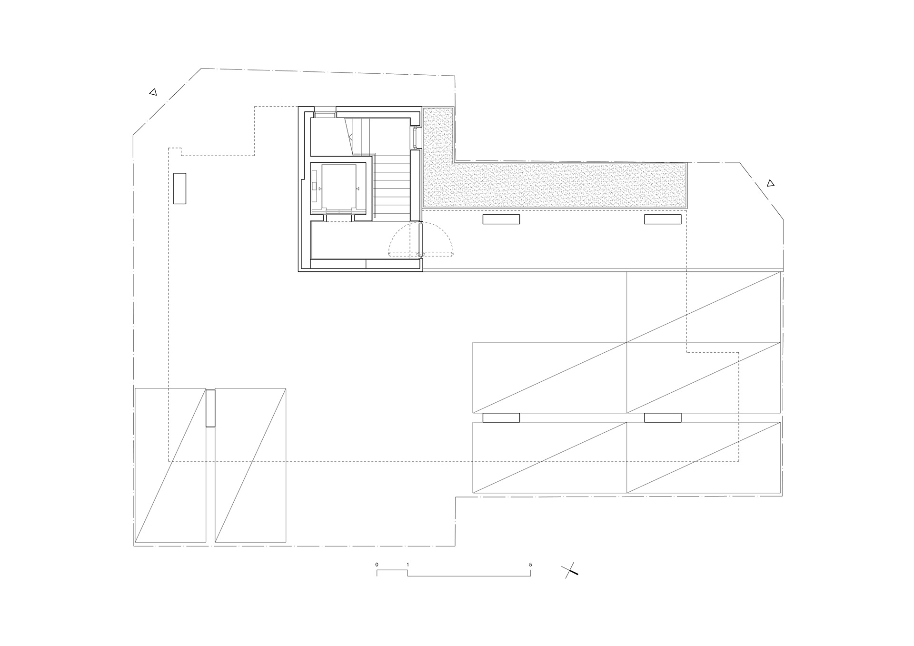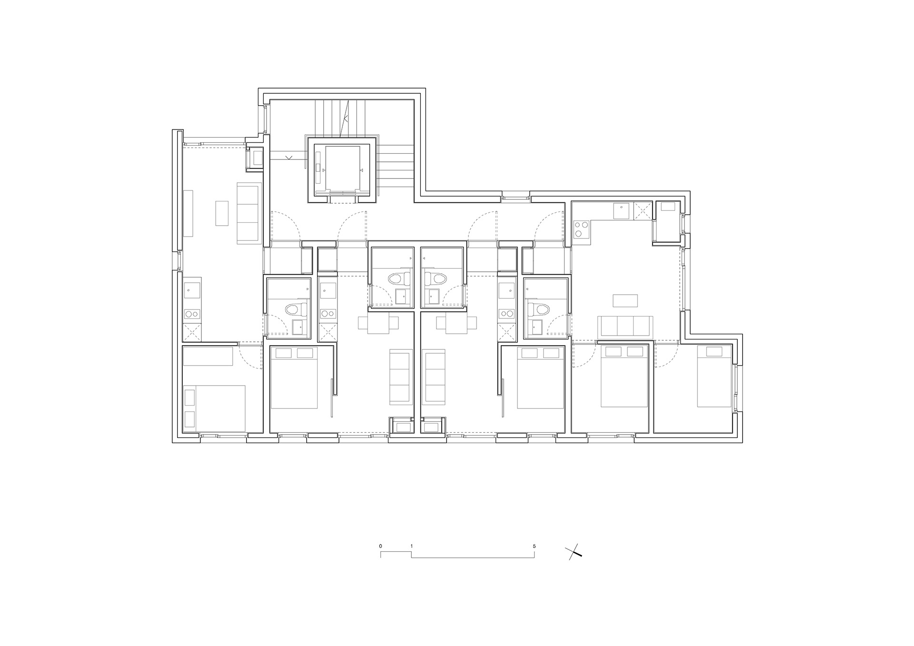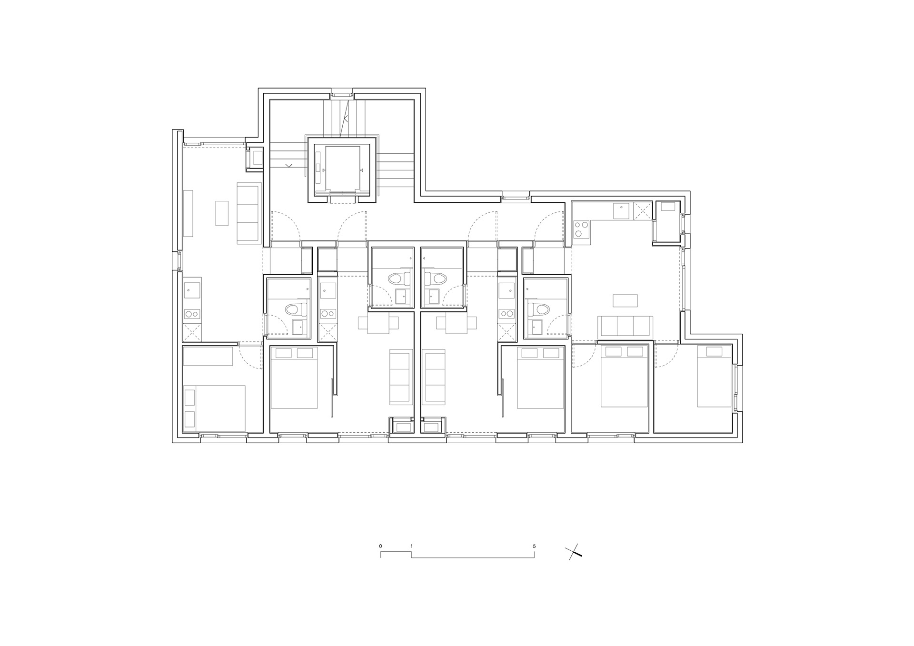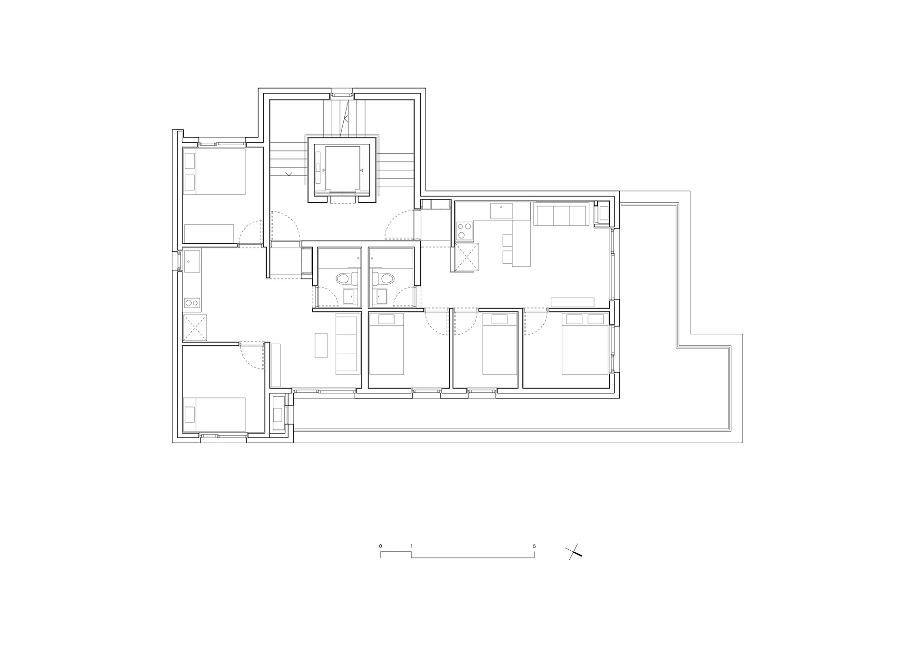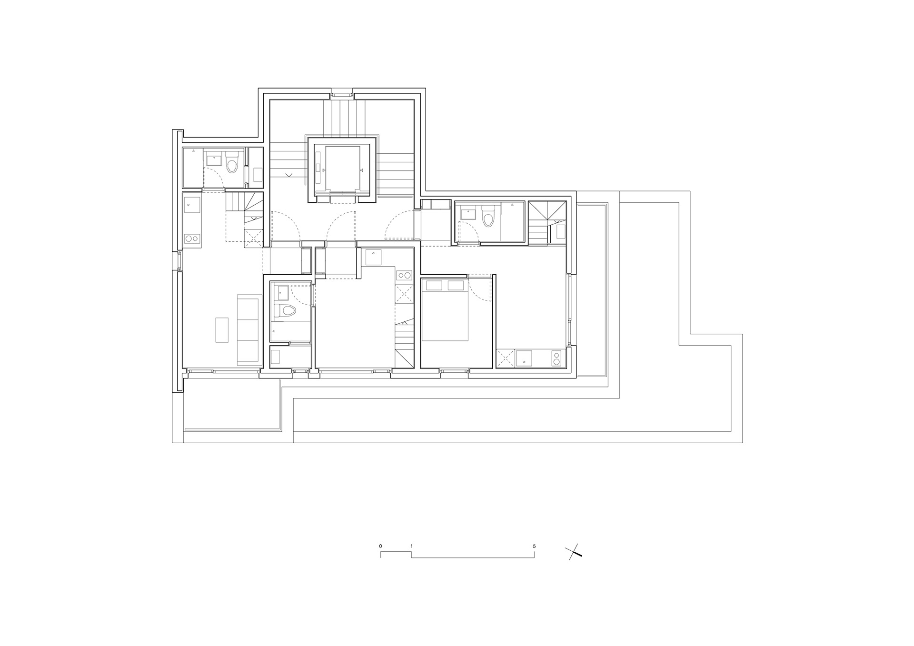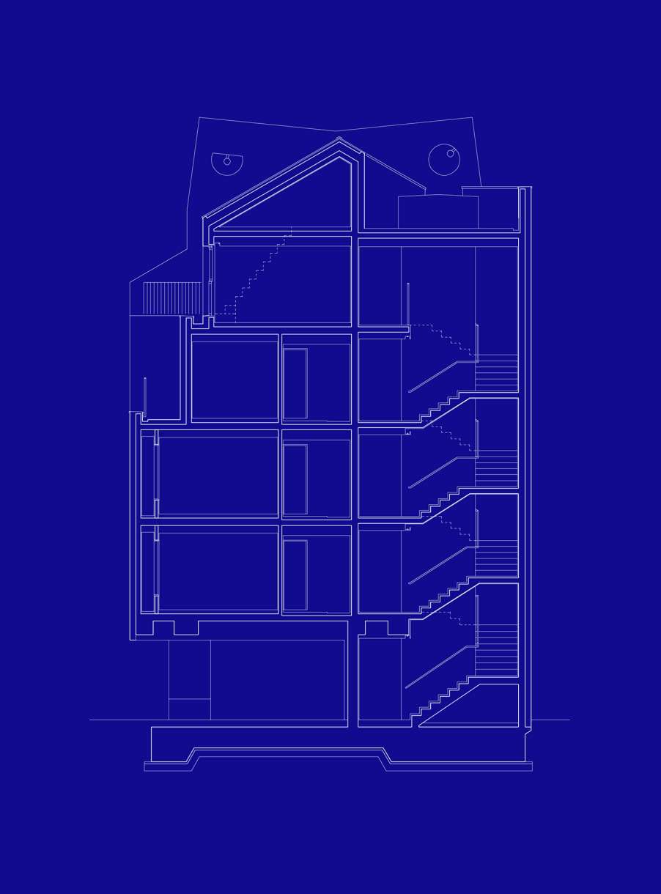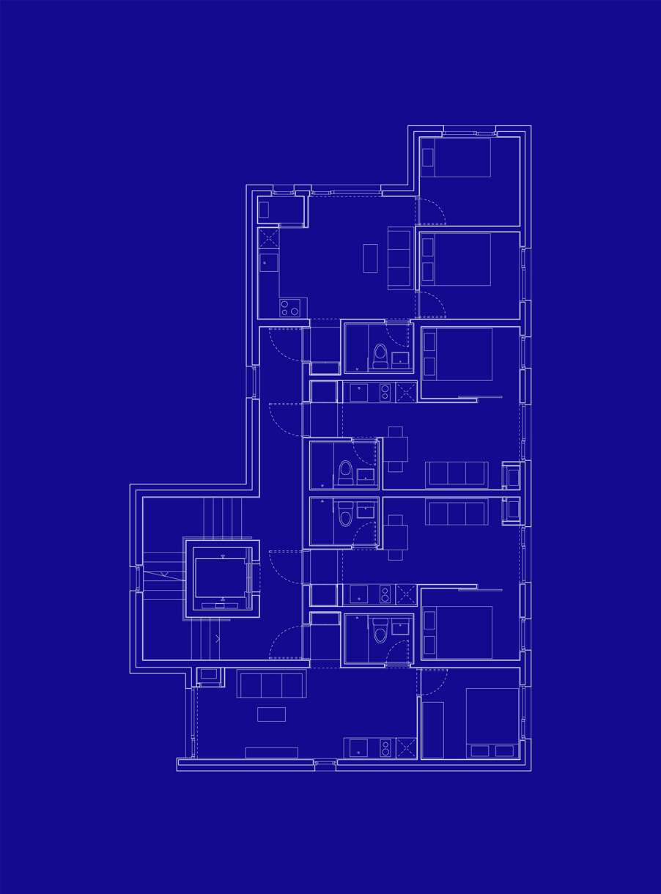글 & 자료. 에이오에이 아키텍츠 aoa architects
막다른 도로의 끝에 면한 대지는 온통 주변의 건물들에 둘러쌓여 인지가 쉽지 않았는데, 이러한 연유로 진입도로에서만큼은 건물이 인지될 수 있는 무언가가 필요했다. 전형적인 서울의 동네에서 보여지듯 성산동 또한 집장사들의 들쑥 날쑥한 형태의 집들이 즐비한 가운데, 계획 건물의 어느 한 입면만큼은 커다란 편평한 면이 된다면, 건물의 존재감을 부각시키면서도 집에 대한 고유의 인상이 부여될 뿐만 아니라 분양에도 도움이 될 것이라 생각했다.
Since the site was located at the end of a dead-end street and surrounded all over by buildings, it needed something that allows the building to be recognized at least from the main road. As shown in a typical Seoul neighborhood, Seongsan-dong is also full of irregular buildings by unknown developers and local builders, so if one elevation of the building becomes one large flat surface, it could not only highlight the presence of the building giving it a unique impression, but also be helpful to promote sale of units.

한국 부동산 시장구조가 낳은 자본과 기능 위주의 덩어리가 대지의 주변 조건에 대응하는 큰 하나의 면과 공존한다면, 마치 얼굴을 가리기 위해 가면을 쓴 사람처럼 건물 또한 욕망 덩어리를 감추기 위해 가면을 쓴 모습으로 해석될 수 있다. 도로측에서 보이는 평평한 입면은 더욱 형태와 분리된 면이 되도록 과장된 가벽이 만들어짐으로써 ‘형태는 기능을 따른다 form follows function’는 모더니즘의 명제를 부정하고, 형태와 윤곽의 전형적 유착을 단절시킨 일종의 ‘장식된 헛간 decorated shed’으로 나아간다. 더 나아가 이제는 진정 ‘파사드 façade’라 불린 만한 표상적 입면은 어떠한 모양 혹은 모습을 연상시키게 함으로써 풍자적 위트를 더한다.
어느 날 문득 그 주변을 지날 때 집채 만한 고양이 혹은 부엉이가 마치 일본 애니메이션의 한 장면을 연상케 하면서 나타난다면 동네에 또 다른 활력과 재미를 줄 것이다.
If this mass of capital and functions generated by the structure of the Korean real estate market coexist with the large flat surface reacting to the surrounding, it could be interpreted that the building, like a man wearing a mask to conceal his face, wears a mask to veil a heap of greed behind. The flat surface seen on the road becomes an exaggerated free-standing wall, thereby becoming a kind of ‘decorated shed’ which denied the proposition of modernism ‘form follows function’ and thus broke the typical cohesion of form and space. Furthermore, the representative building elevation, ‘the facade’ adds some satirical humor by associating certain shape or figure. One day, if a giant cat or owl appears reminding of a scene in a Japanese animation, it will be sure to liven up the neighborhood adding fun and pleasure.

건축주는 최대 용적에 최대 수익을 낼 수 있는 유닛을 만들어야 했기에 평면은 자연스레 요철이 많이 생길 수 밖에 없는 상황이어서 전체 형태 또한 사선제한선에 따라 생성되었다. 이는 결과적으로 많은 서울의 다세대, 다가구주택이 태생적으로 가진 ‘비교적 작은 땅에 최대한 많은 세대를 수용해야 하는 경제적 필연성과 일조사선이 만들어낸 복잡한 자동 생성적 매커니즘’을 따른 전형적 결과로 귀결된다.
Since the land owner was also a typical local developer, he undoubtedly demanded a unit-configuration that would maximize profits for the given conditions. Attempt to squeeze in a maximum number of units given the floor area ratio resulted in somewhat uneven floor plans, and the building section also had to be in accordance with the lines of the setback regulation of solar access right. This results in the typical consequence of the ‘economic necessity’ to accommodate as many units as possible in a relatively small plot and the complicated “auto-generative mechanism” created by the setback lines of building regulation which are inherent in many medium-size residential buildings in Seoul.




성산동 고양이 집은 13세대로 이뤄진 다세대주택으로 1층은 주차장으로 사용되는 필로티, 2~3층은 각 4세대, 4층은 2세대와 테라스, 5층은 다락을 가진 3세대로 구성됐다. 주거 쾌적성과 프라이버시를 고려해 기본적으로 편복도 형식을 취하고 있으며, 각 세대가 넓진 않지만 모든 방을 정형화해 공간의 효율적 쓰임새를 극대화하였다. 또 각 실마다 큰 창문을 둬 전망과 개방감을 확보하였고, 천장면에 조명을 설치하지 않고 내부 문의 높이를 일반적인 높이보다 약간 작게 함으로써 공간의 개방감을 시각적으로 높였다. 형태가 다소 복잡한 점을 고려해 입면 재료는 흰 스터코로 단일 마감하였고, 일부 오염이 우려되는 부분에는 푸른 타일을 적용해 마무리 했다.
While the ground floor is reserved for parking, the upper floors consist of 13 units in total: 4 units each on the 2nd and 3rd floor, 2 units with terraces on the 4th and 3 units with attics on the 5th. For privacy and convenience, main layout is designed around corridors on the one side of the building. Although each unit is quite small, all rooms are standardized without jagged corners for maximum efficiency and equipped with big windows for openness. The ceiling is left without light fixtures and the door height is slightly reduced than usual to achieve the sense of openness. In consideration of its complex form, the exterior was finished simply with white stucco and partially with blue tiles for concerns of contamination.







