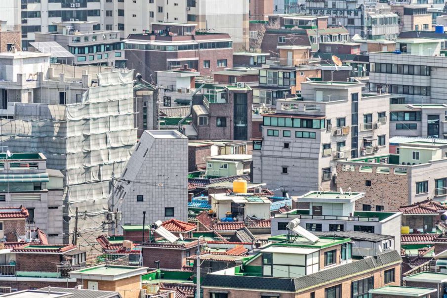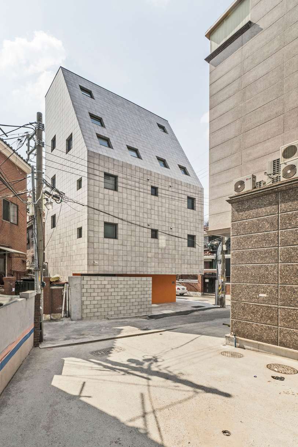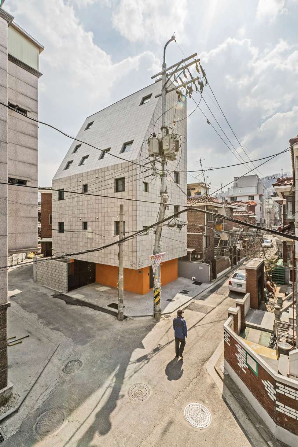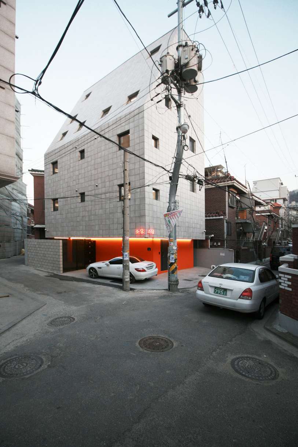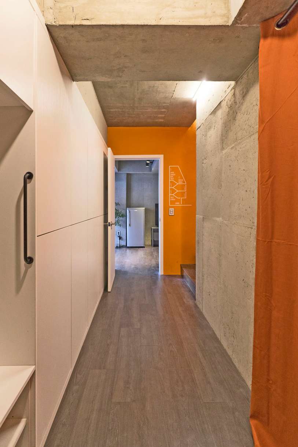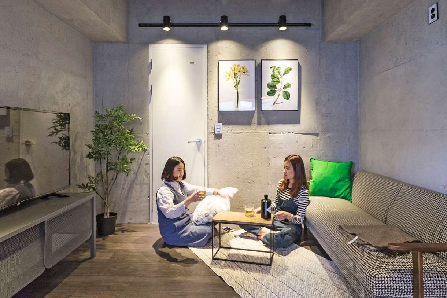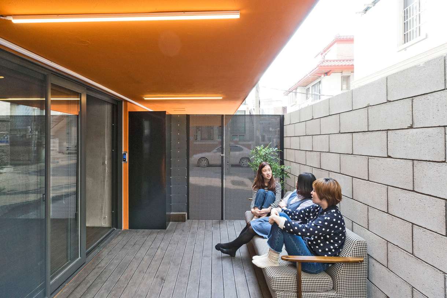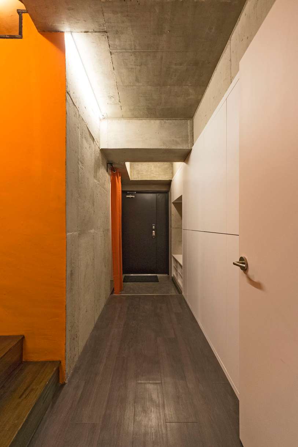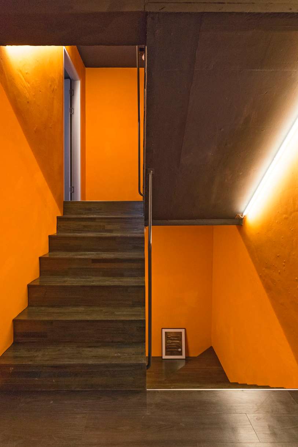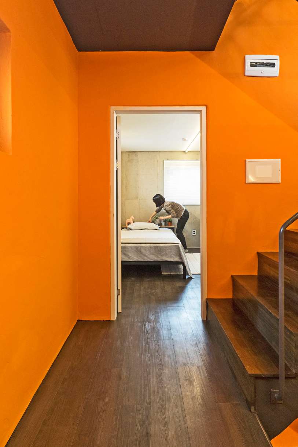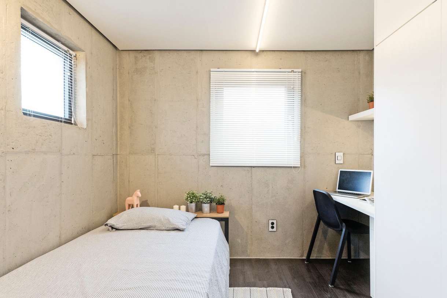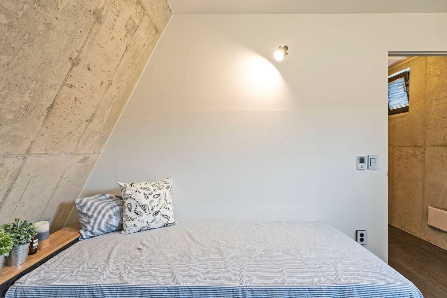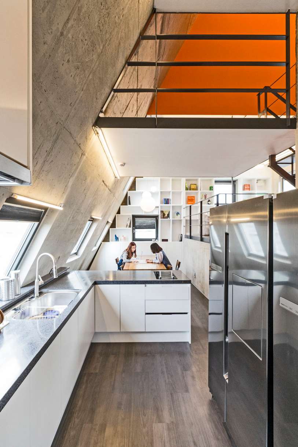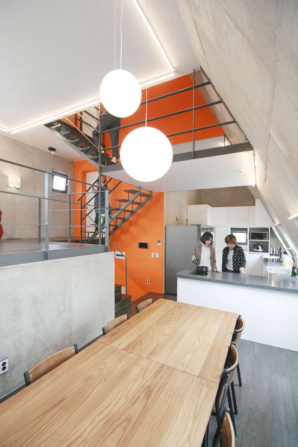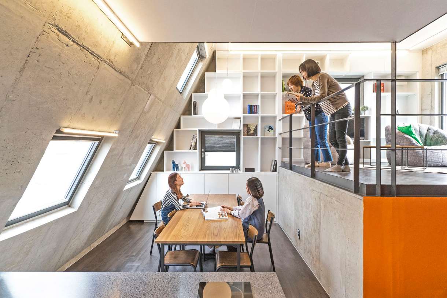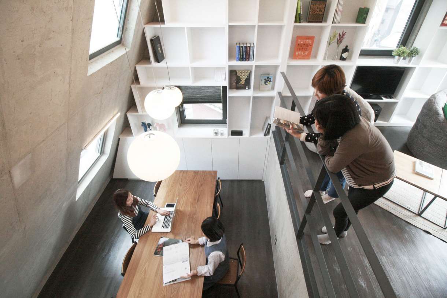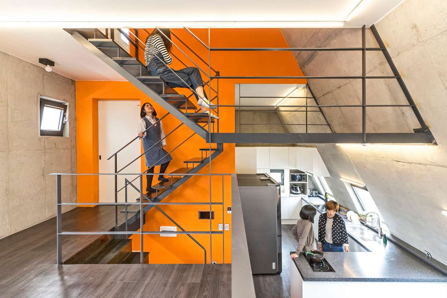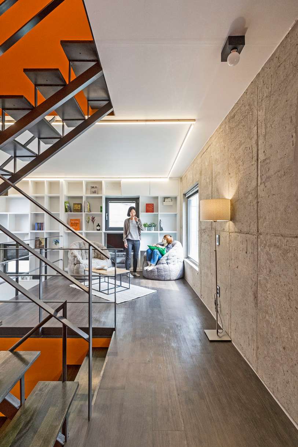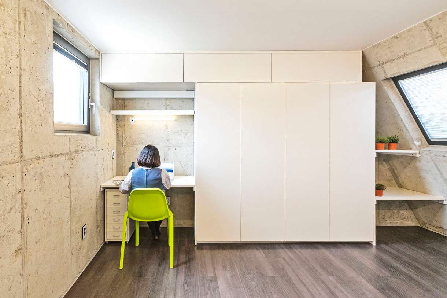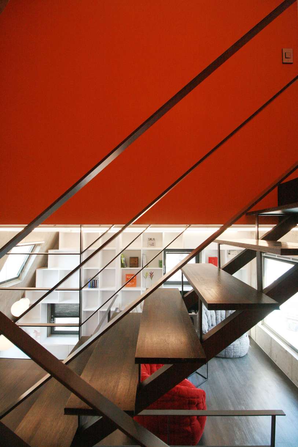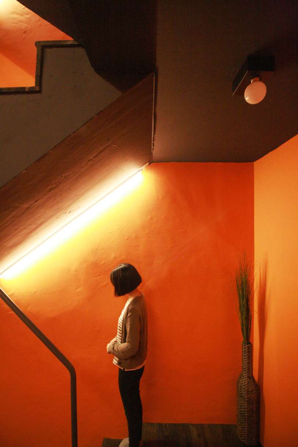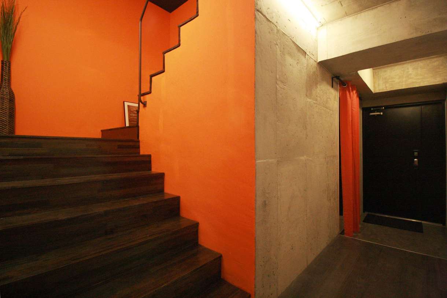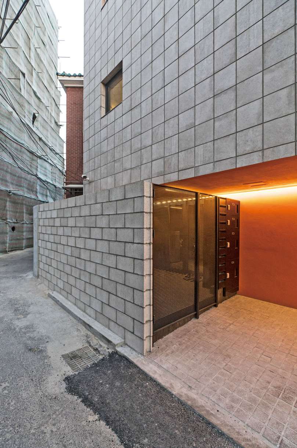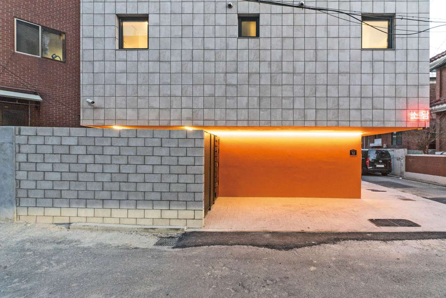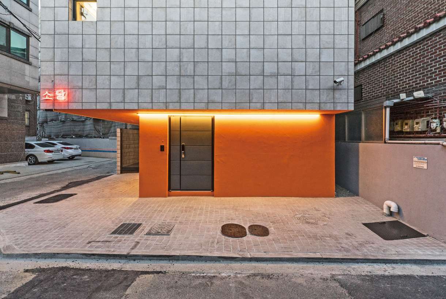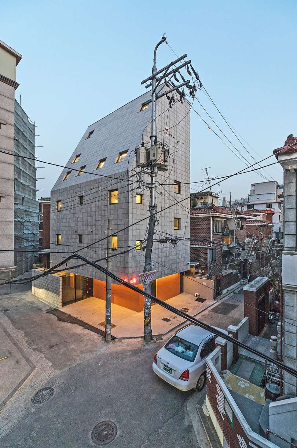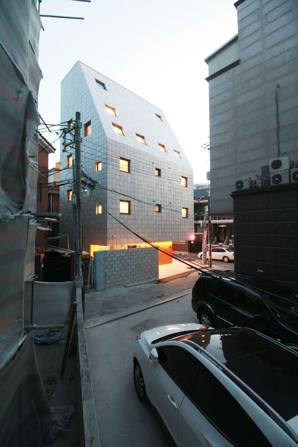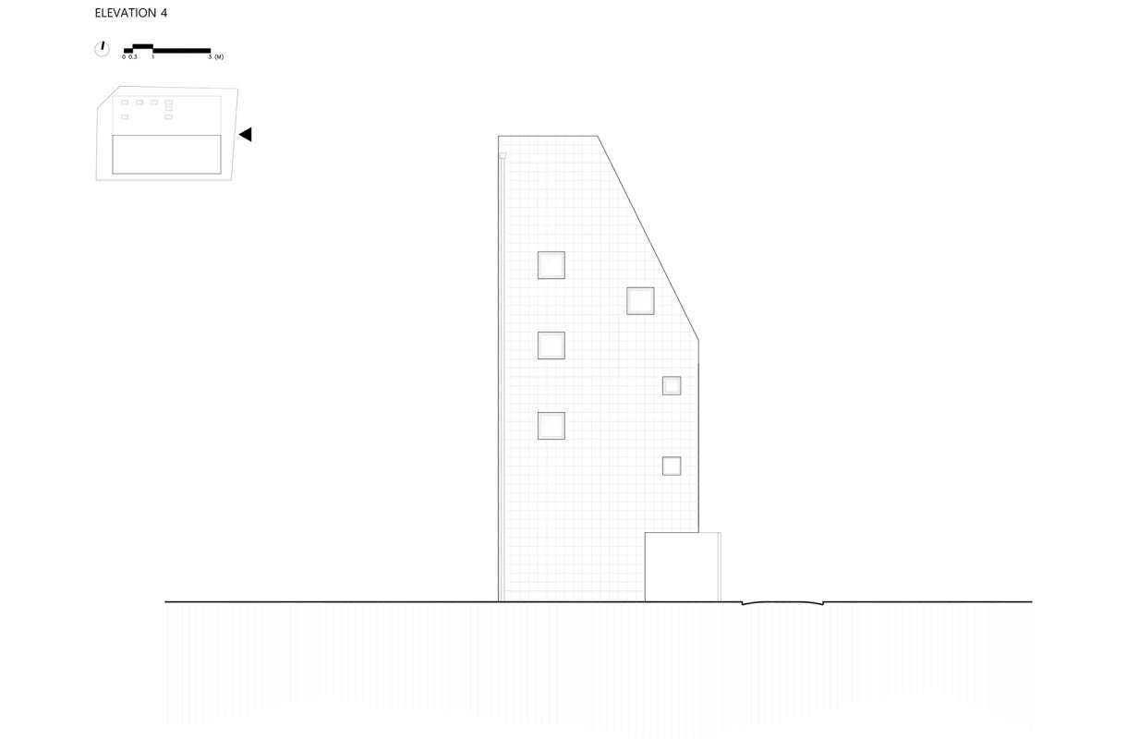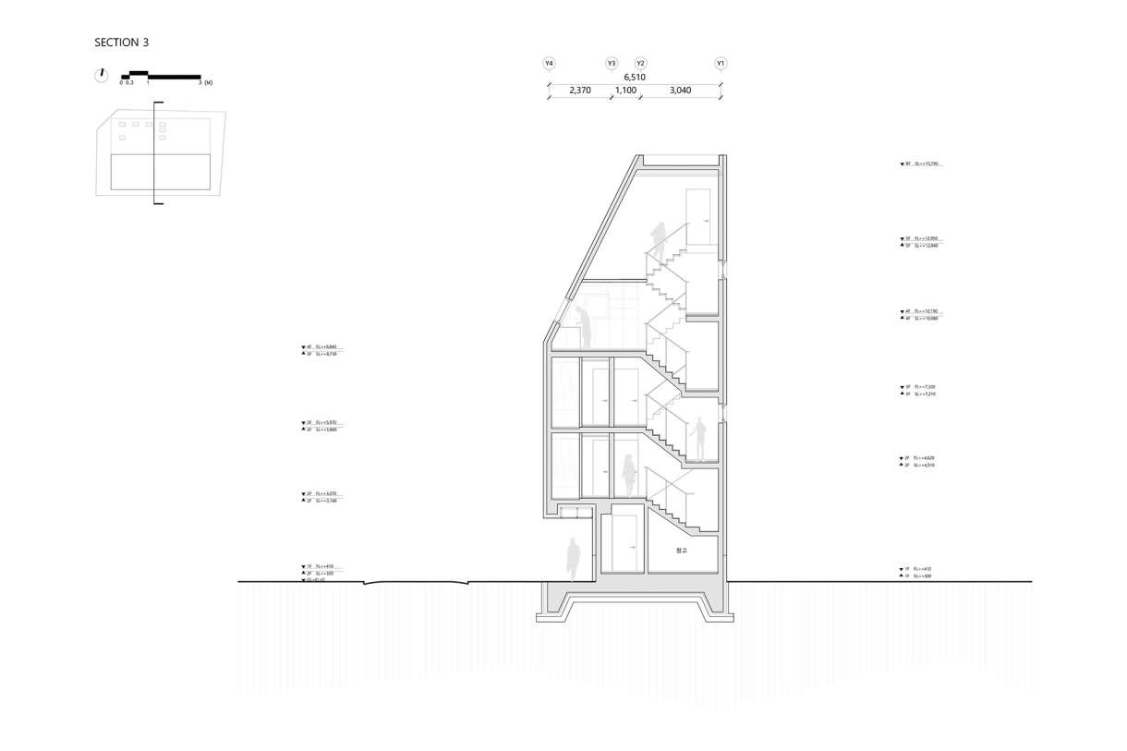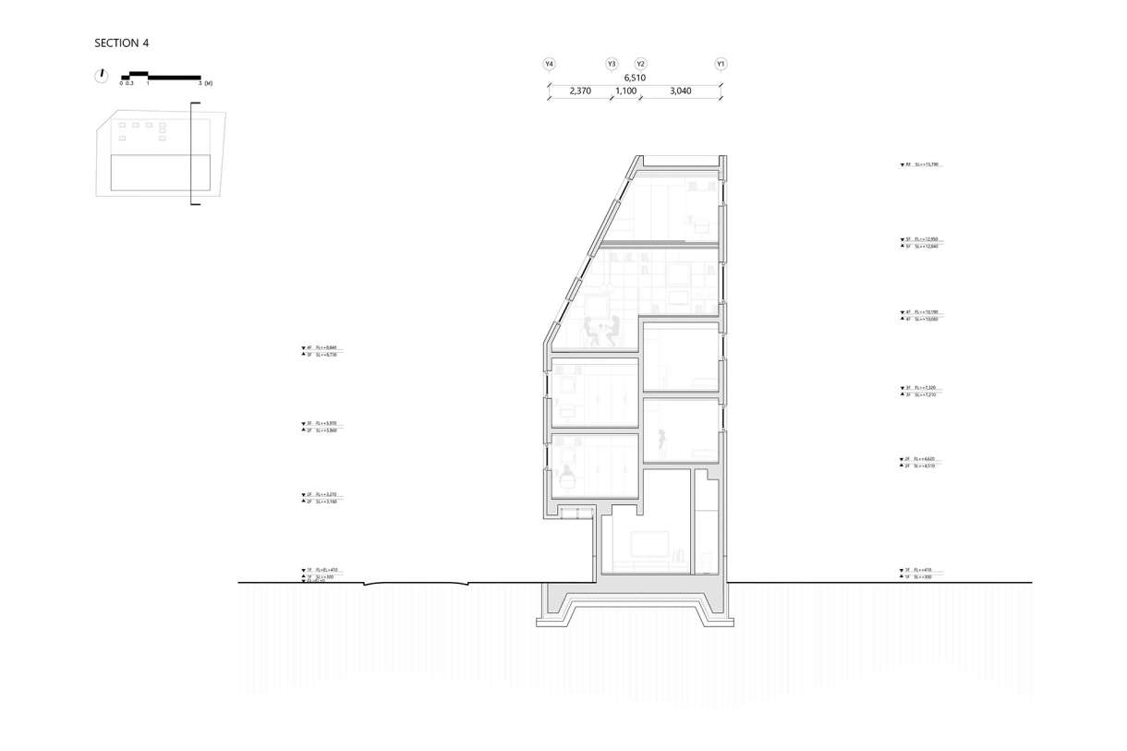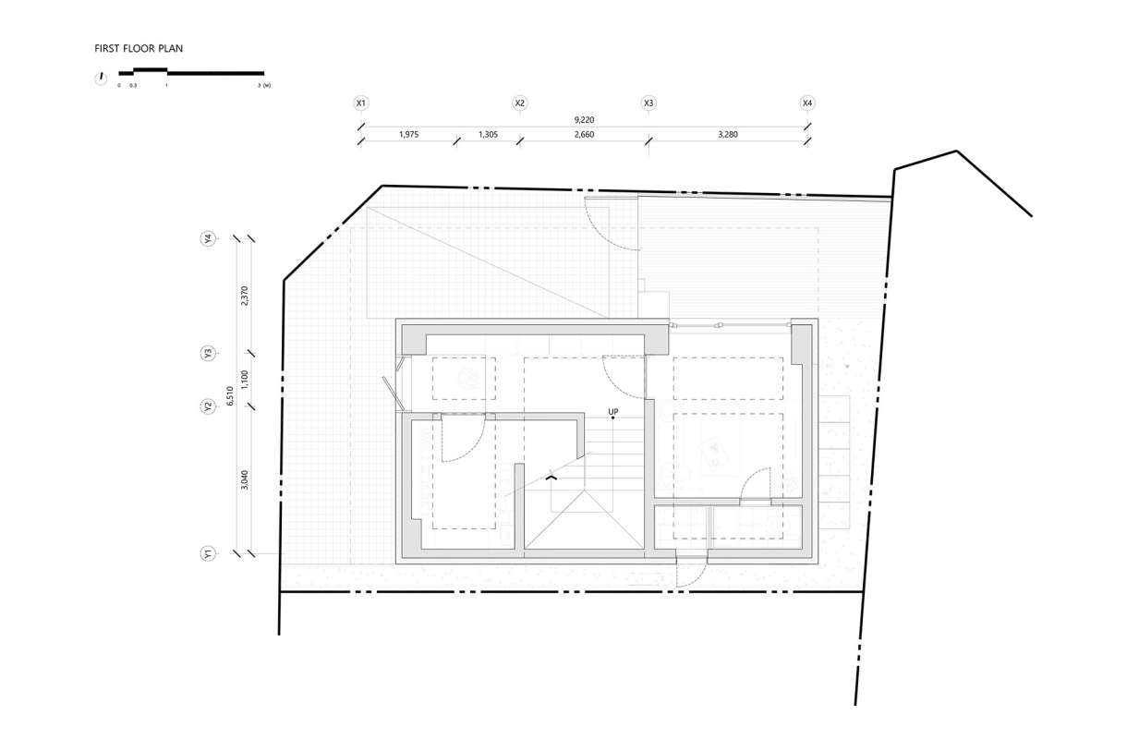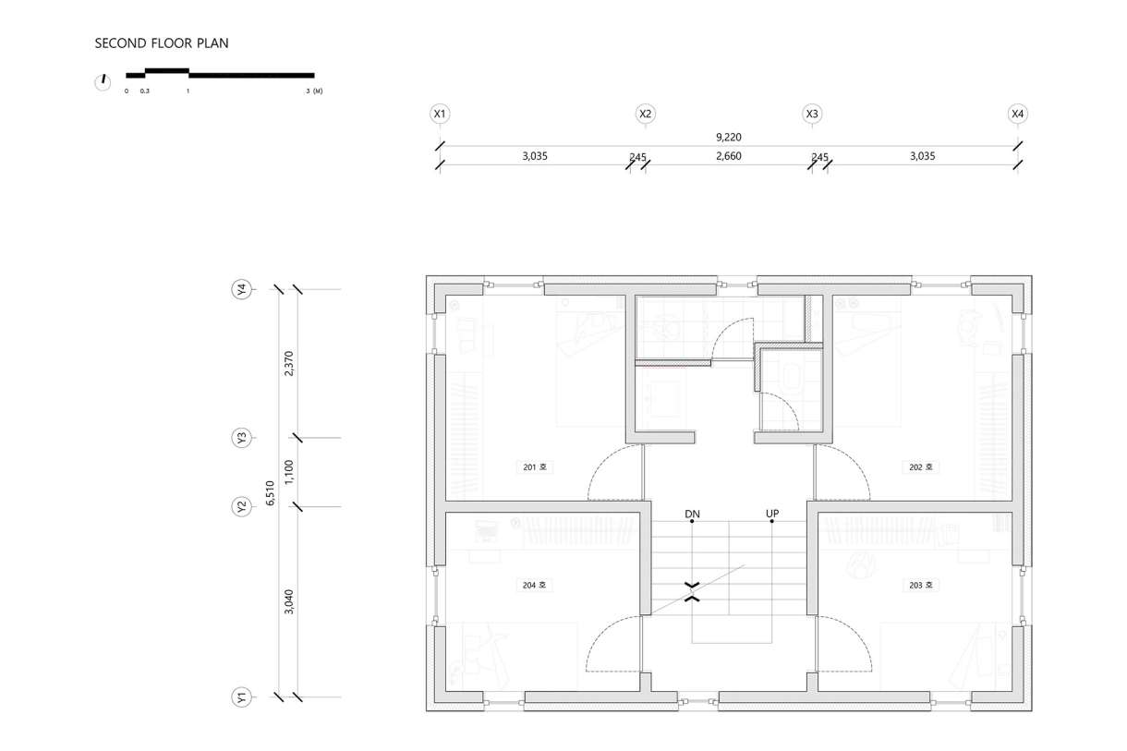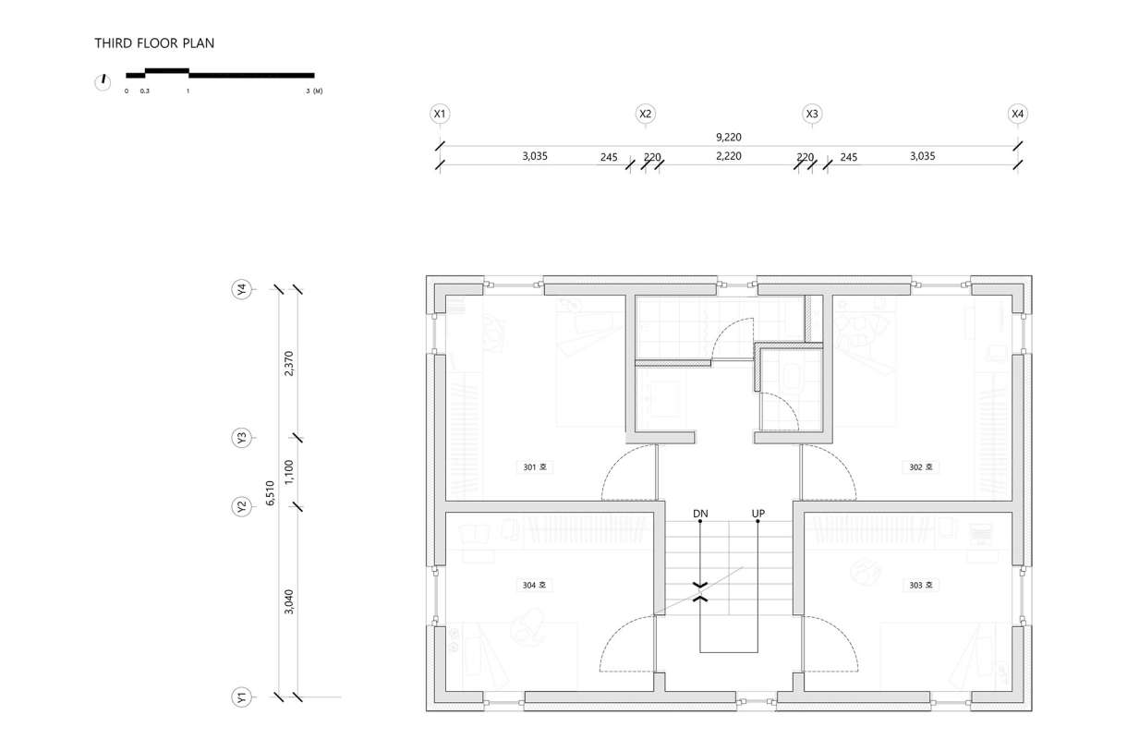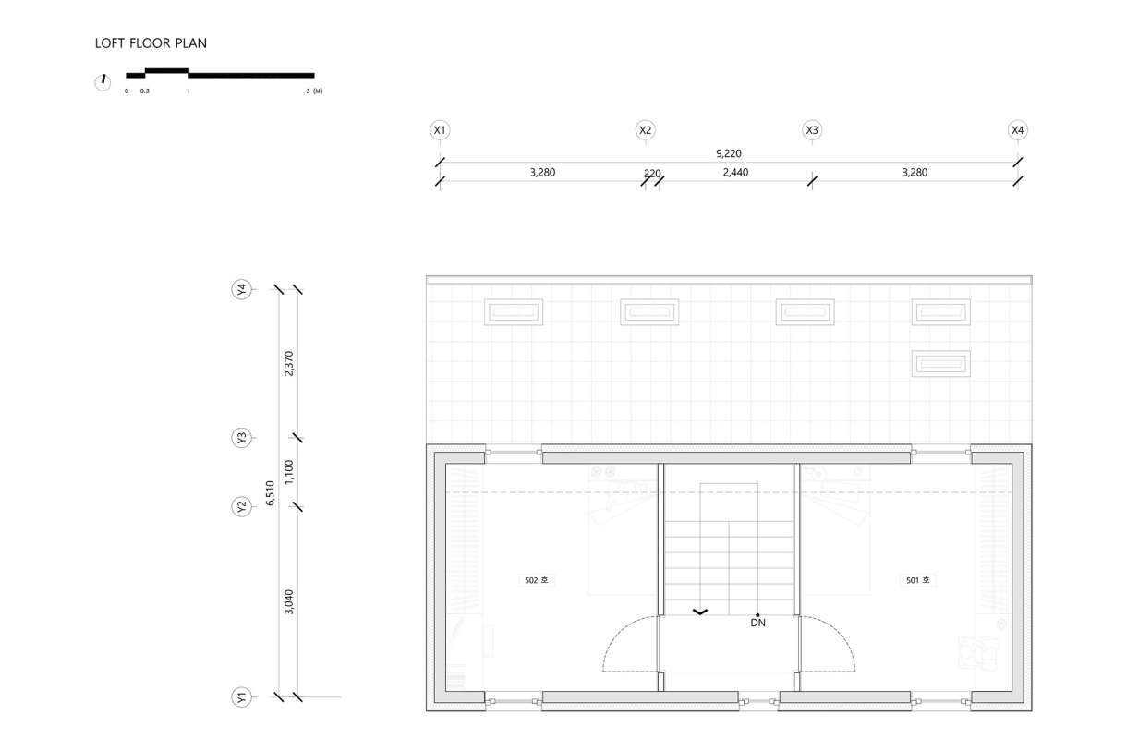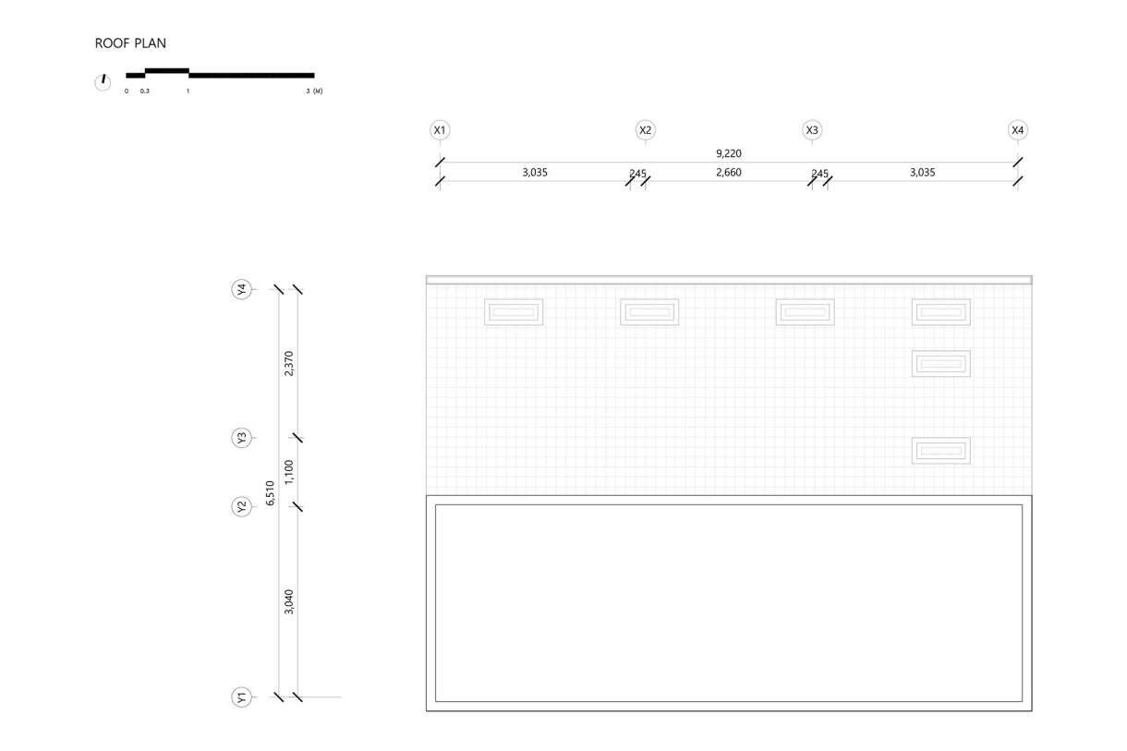글 & 자료. 제이와이아키텍츠 JYA-RCHITECTS
‘소담소담’은 셰어하우스이다.
우리가 프로젝트를 시작하면서 던진 첫 번째 질문은 ‘지금의 주거현실 속에서 셰어 하우스(Share House)만이 갖는 가장 큰 장점은 무엇일까?’였다. 답은 간단했다. 그것은 같은 돈으로는 개인이 절대로 서울에서 가질 수 없는, 혹은 서울에서 어쩌면 평생을 가도 누리기 힘든 주방, 식사공간(Dining), 거실, 욕조 등의 공간들을 가져볼 수 있다는 것이다. 따라서 우리는 이러한 간단하고 명료한 목표를 어떻게 구현해 낼 지를 먼저 고민했다. 즉, 제한된 건축면적 안에서 어떻게 앞서 언급한 공용공간을 더 크고 더 좋게 만들어주느냐가 중요했다.
“Sodam-Sodam” is a share house.
The very first question we asked ourselves about this project was: “what is the most unique charm of a share house in today’s housing reality?” The answer was simple: nicely designed and spacious spaces such as a kitchen, dining room, living room and bathroom, all of which individuals may not be able to afford or dream of?at least in a crowded and expensive city like Seoul. As such, what we had to do was also simple and clear, that is, to make those common spaces mentioned earlier as spacious and nice as possible within a limited area.

우선 우리는 공용공간의 위치에 대해 생각했다. 기존의 우리나라에 있는 몇몇 셰어 하우스를 보면 공용공간은 주로 1층에 위치해 있다. 아마 1층의 외부공간과 연결해 공용공간을 더 넓고, 다양하게 사용할 수 있을 것이란 생각으로 보인다. 하지만 이 집이 지어지는 장소는 신림동 주택가 한가운데다. 거기다 여성전용 셰어하우스 특성상 외부로 노출된 공간에서 사람들이 바베큐를 하거나 편하게 공용공간을 사용할 수 있을지는 의문이다. 더욱이 저층부에 공용공간을 두면 주변의 건물들로 인해 햇빛도 충분히 받기가 어렵다.
First, we needed to decide on where to locate those common spaces. In some of existing share houses in Korea, such spaces are usually located on the 1st floor. The reason would be to maximize and diversify space by connecting the area with exterior space. However, as Sodam-Sodam is located in the middle of a highly dense residential area in Shinrim-dong of Seoul and is to be built for women only, the possibility of utilizing such an exposed space in comfort (or even doing barbecue) seemed pretty much low. Not to mention, the blockage of sunlight by surrounding buildings when built on a lower level ground.
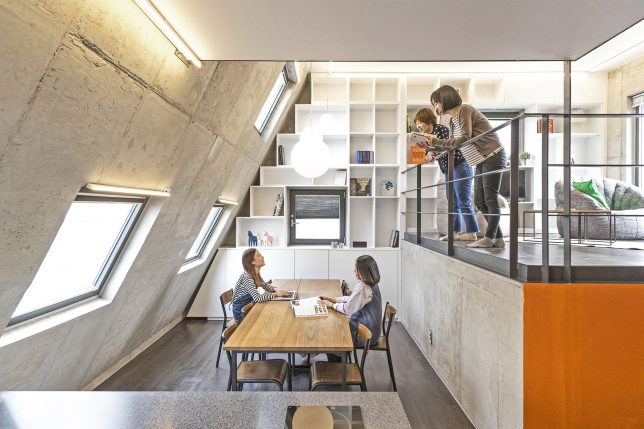
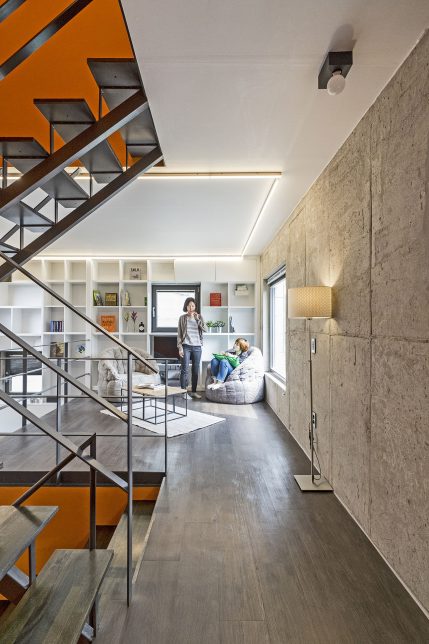
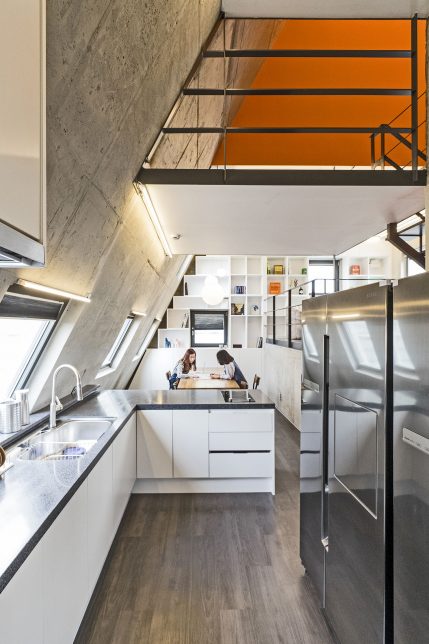
그렇다면 이 사이트(site)의 가장 큰 장점은 무엇일까? 그것은 주변 건물들이 대부분 3층 이하라 조금만 위로 올라가면 신림동과 멀지 않은 산이 보이고, 남쪽에서 따뜻한 햇빛을 충분히 받을 수 있다는 것이다. 자연스럽게 사생활 보호 문제도 해결될 수 있다. 따라서 우리는 공용공간을 저층부가 아닌 최상층에 놓기로 결정했다. 그래서 이 곳엔 층고가 높고 개인수납공간이 따로 있는 넓은 주방과 이와 연결된 원목 테이블이 있는 다이닝 공간이 있다. 반층 높이차가 나는 거실에는 소파에 앉아 큰 창을 통해 건우봉을 조망할 수 있다. 또 공용욕실의 욕조에 몸을 담그면 창을 통해 하늘과 산이 보인다. 비슷한 임대료로 서울에서는 갖기 어려운 공용공간을 누릴 수 있다.
If so, what is the biggest advantage of this site? It would be a wonderful view of a whole neighborhood and a nearby mountain, full sunlight from the south as well as a benefit of protected privacy, all of which are possible by neighboring buildings of three or fewer stories. Therefore, we decided to locate the common space not on a lower level but on the top one, creating a spacious high ceiling kitchen with personal storage space and a dining space with a hardwood table connected to the kitchen. From a cozy sofa in the living room that is a half level lower, one could enjoy the view of a nearby mountain through a wide window. Moreover, one could also soak in a bath tub of a common bathroom and admire the view of the sky and the mountain. All of these would not be possible or affordable, particularly in Seoul, if it were not a “share house”.


이렇듯 좋은 전망과 향을 가진 공용공간이 위에 있다면 1층에는 그와는 좀 다른 성격의 공용공간이 있다. 조용히 영화를 감상하고, 몇몇이 모여 수다를 떨거나, 모여 작은 취미를 나눌 수 있는 공간이다. 이 공간에서는 담장으로 둘러싸여 있는 작은 외부테라스로 나갈 수 있어 다양한 활용이 가능하다.
In addition to this common space of a great view and sight on the top floor, there is another common space of different aspects on the 1st floor. That is a space where people could quietly watch movies, chat together or share their little hobbies. The space is directly linked to a little outside terrace surrounded by a fence for extra purposes.


개별실이 있는 층에서는 각 방의 면적을 최대한 확보하고 최상층까지 올라가는 과정을 상대적으로 더 자연스럽게 인식되게끔 하기 위해 스킵플로어(skip floor) 방식을 선택했다. 이로써 방과 방 사이를 잇는 복도공간을 없애 각 방의 크기가 원룸에서 욕실과 주방을 뺀 면적 만큼이 가능해졌다. 또 수직이동이 상대적으로 자연스러워져서 건물을 수평으로 끊어서 층으로 인식하는 것이 아닌 건물 전체를 하나로 인식할 수 있다. 계단실을 중심으로 내외부에 특정 색상을 동일하게 사용해 공간의 일체감을 높였다.
For the floors of individual rooms, we used a skip-floor structure in order to ensure maximum space in respective rooms and to make a journey to the top floor as relatively natural as possible. By eliminating corridor space that connects each room, we were able to not only secure extra space but also change the perception of a building from a vertical ‘floor’ concept to a whole ‘space’ one by making a vertical movement more natural. Moreover, a staircase that runs across the middle of the building and the same color added to both its interior and exterior bring about complete unity to the space.



각 층에는 독립된 화장실과 건식 세면대 겸 파우더 공간, 샤워실이 별도로 만들어져 있고 세탁기도 비치됐다. 셰어하우스를 만들면서 가장 어려운 것 중 하나가 수납이다. 수납은 각 방에서 공용공간까지 단계적으로 구성돼 있다. 우선 각 방에는 붙박이 장을 통해 개인물품을 보관한다. 여기서 부피가 크거나, 아주 가끔 사용하는 물건들은 1층의 개인수납장에 보관할 수 있다. 현관에는 개인별로 분리해서 신발을 수납할 수 있고 욕실에도 개인물품을 보관해 둘 수 있는 공간이 마련돼 있다. 주방으로 가면 주방에도 역시 공동으로 사용하는 도구들을 보관할 수 있는 장소가 있지만 개인 주방용품들을 보관할 수 있는 개인수납공간이 따로 있다. 쉽게 얘기해 공간은 나눠쓰기만 물품은 각자 개인 품목을 사용할 수 있다.
Each plan has an independent toilet, a bathroom and a washing machine and a dry-type hand basin that also works as a powder space. In order to tackle the problem of lacking storage in the share house, there is a built-in closet in each room for everyday use as well as an extra individual storage space on the 1st floor for storing items in large-volume or of rare use. Likewise, there is personal storage space in other common areas such as a front entrance, a bathroom, a kitchen. In other words, it is a concept of sharing space (and a very few items) while using one’s own items.



외장은 최대한 심플하고 단정한 이미지를 주고자 했다. 이는 신림동의 환경이 제멋대로인 건물들과 간판들로 이미 충분히 어수선하고 복잡하기 때문에 그 안에서 한눈에 인식될 수 있는 단아한 이미지를 만들고 싶었기 때문이다.
As for the exterior, we wanted to embody an image of simplicity and decency. It was an attempt to create a distinct but refined image within the neighborhood that is already filled with disordered buildings and complex signs.


