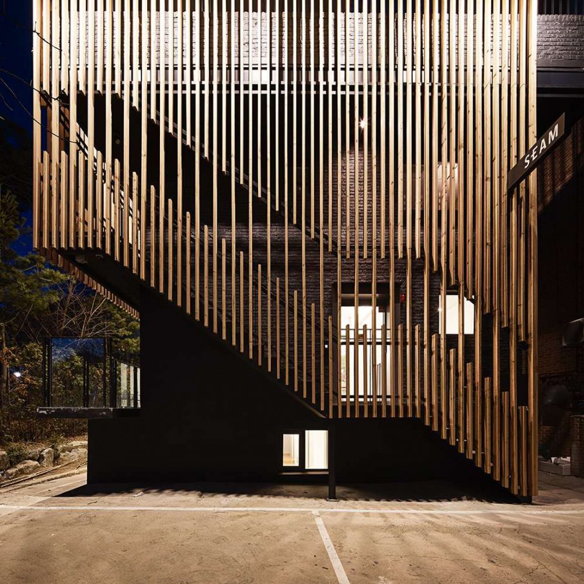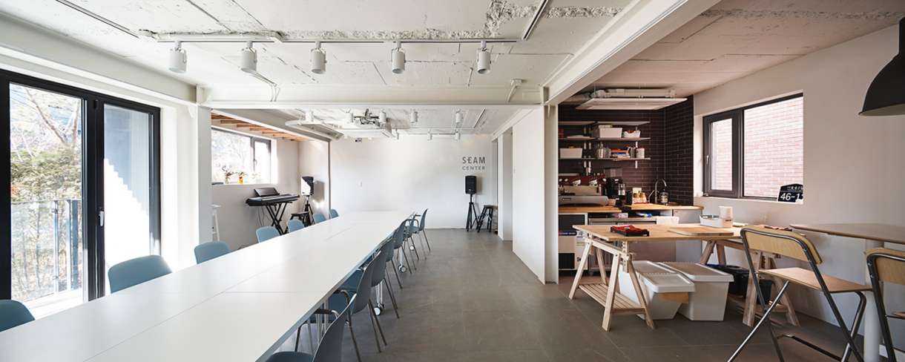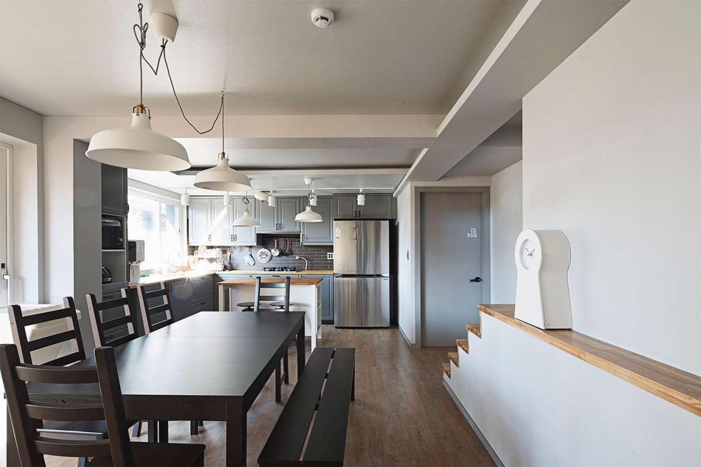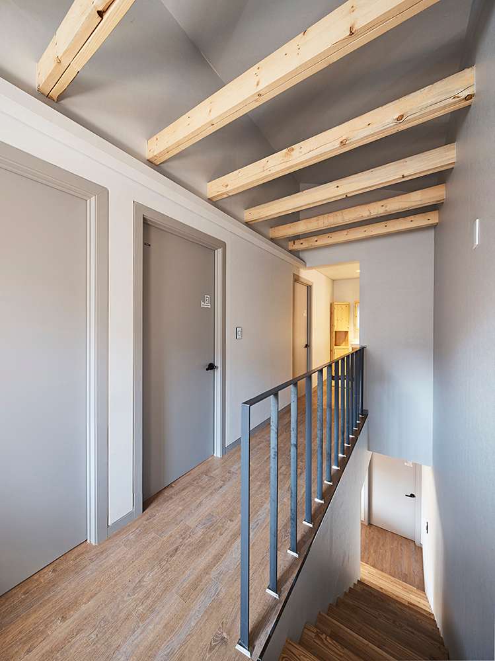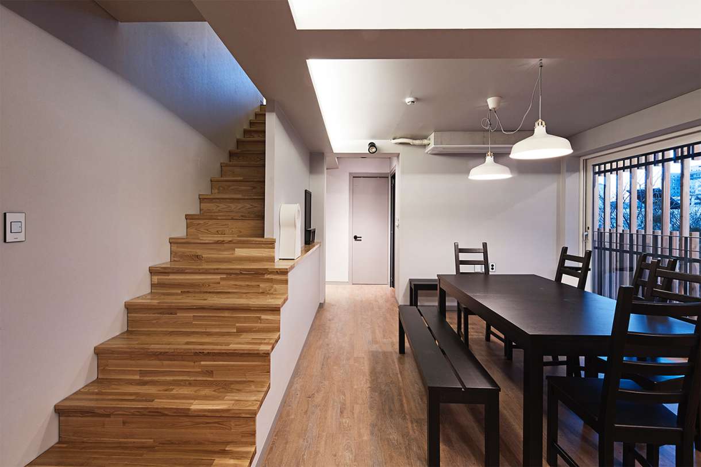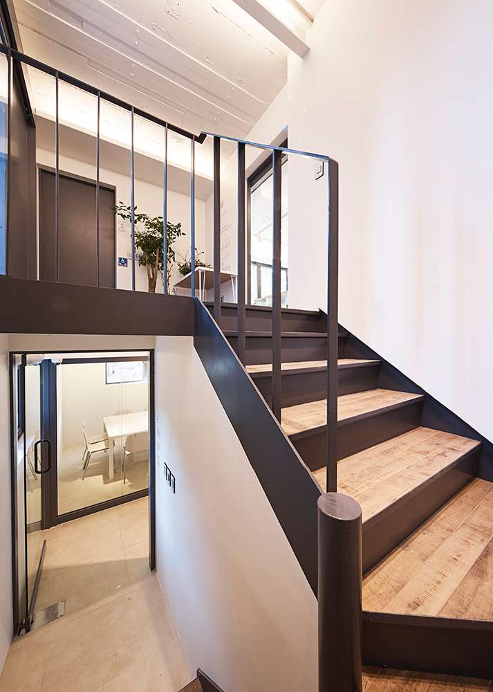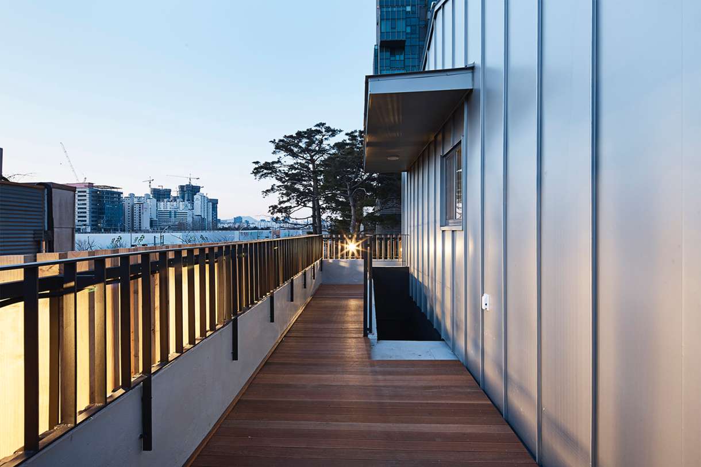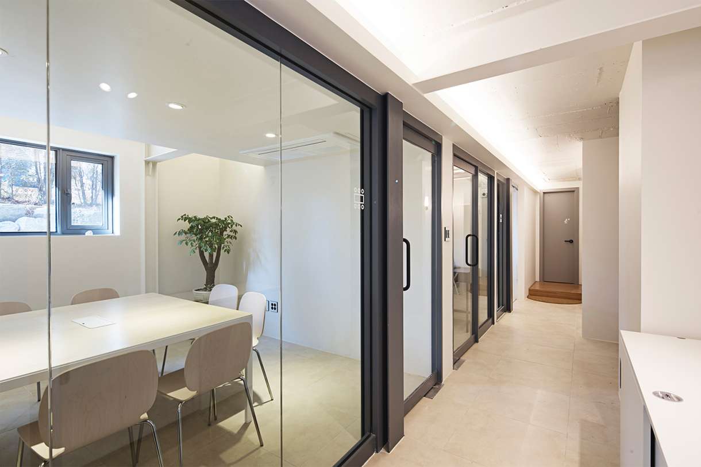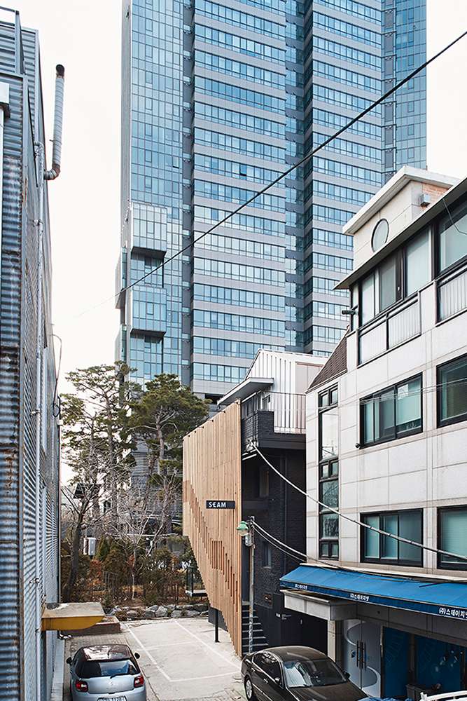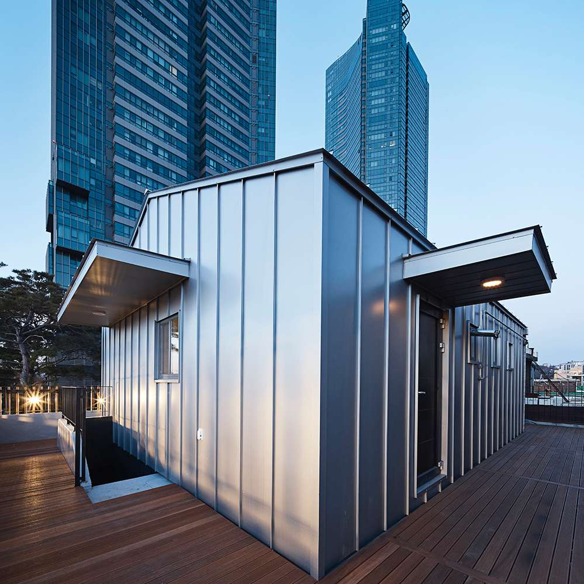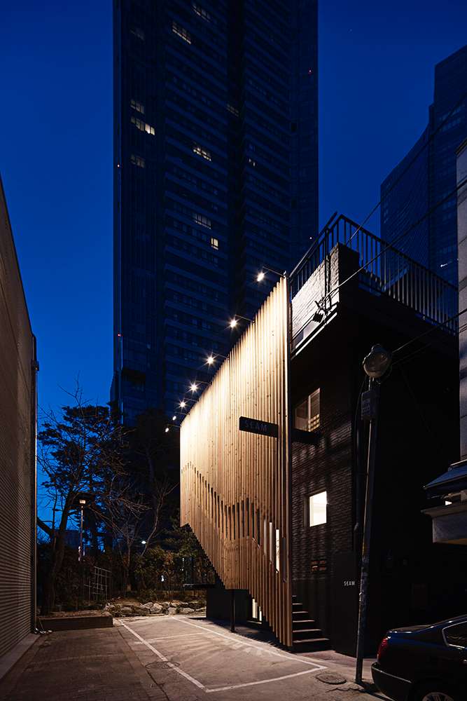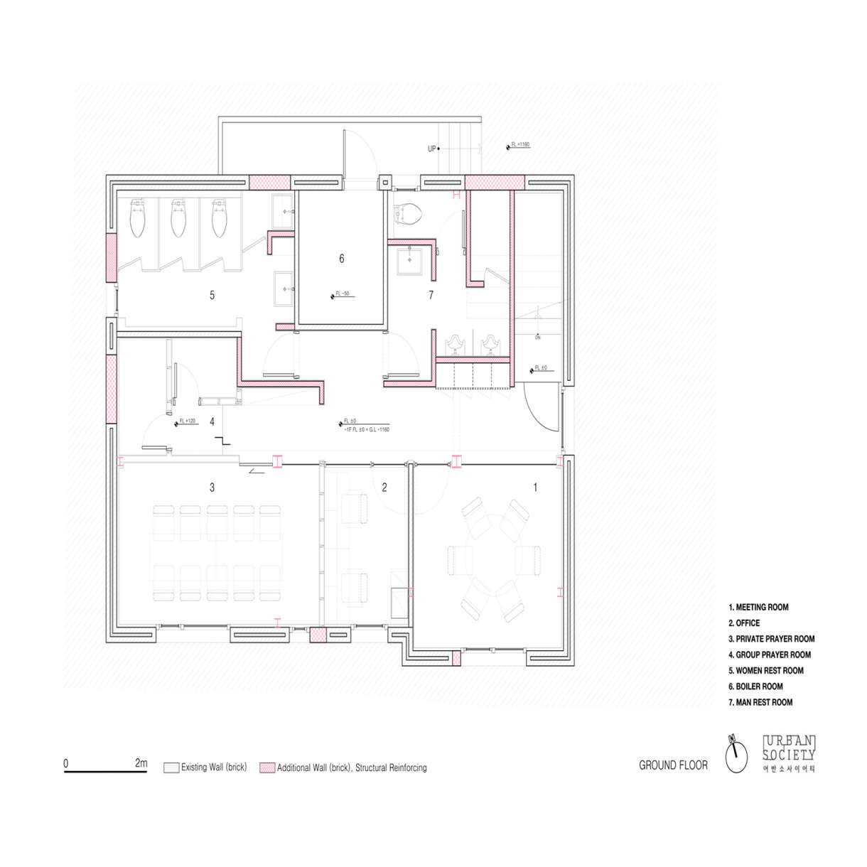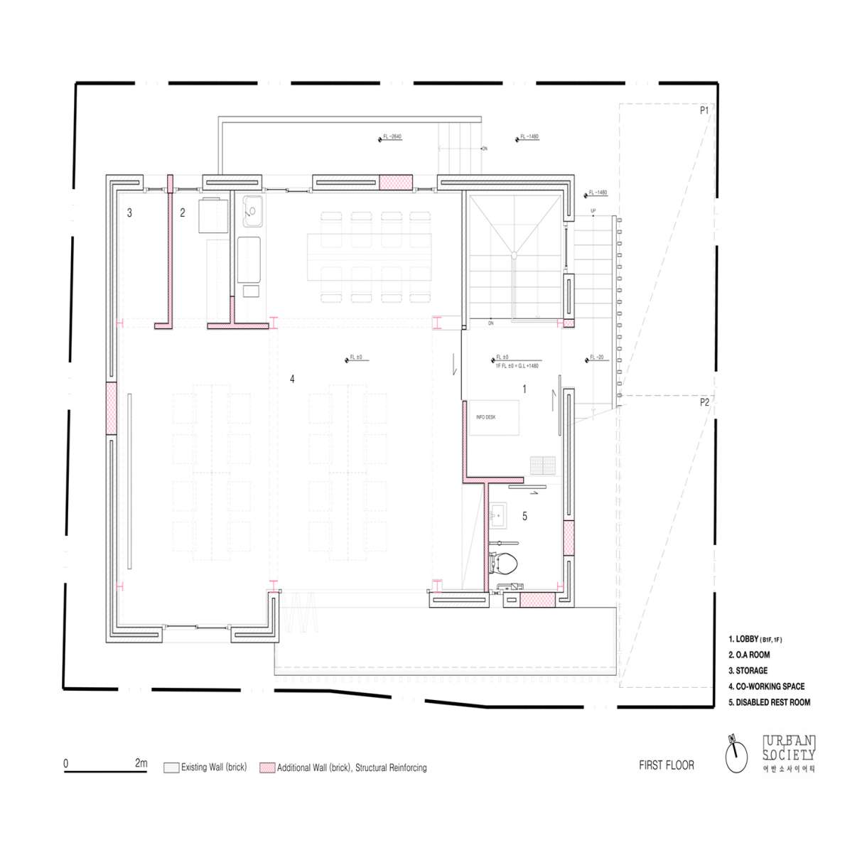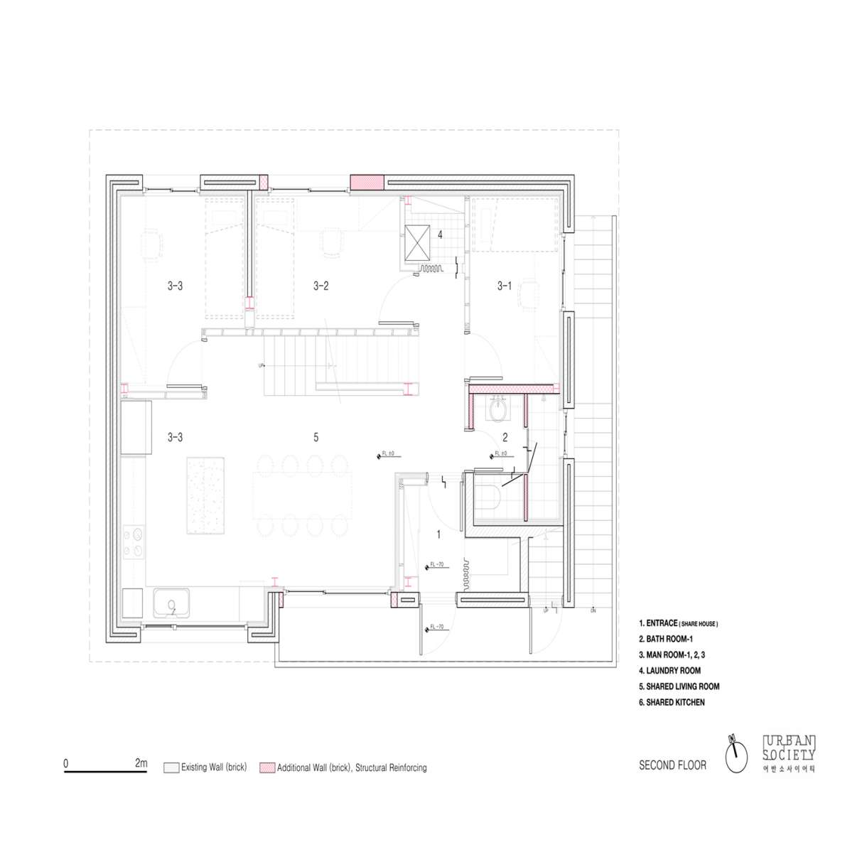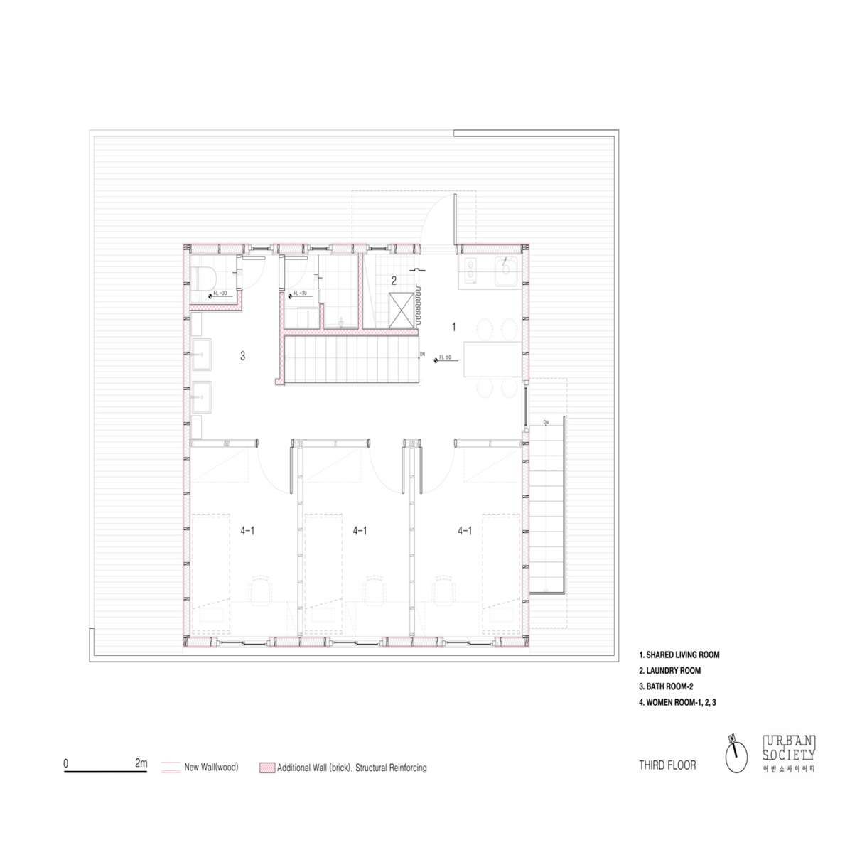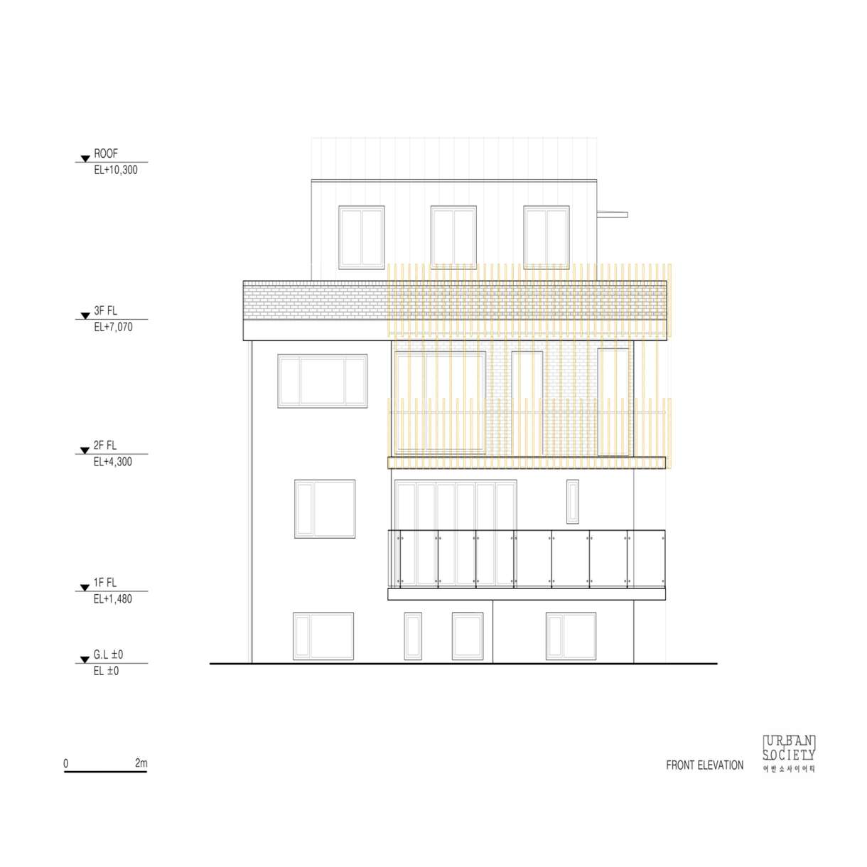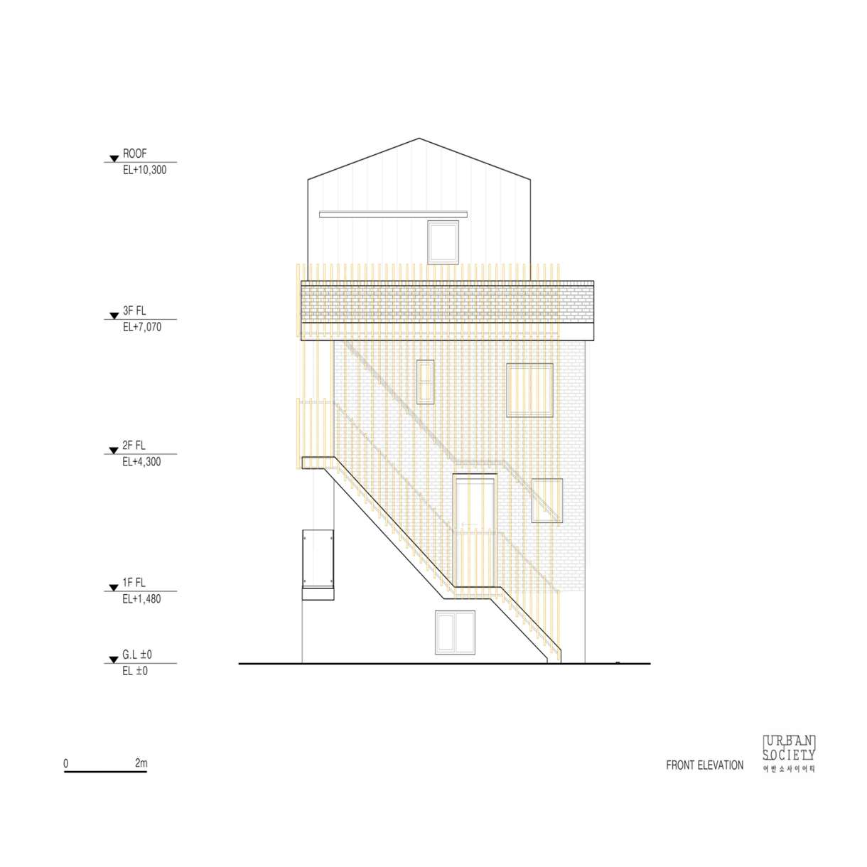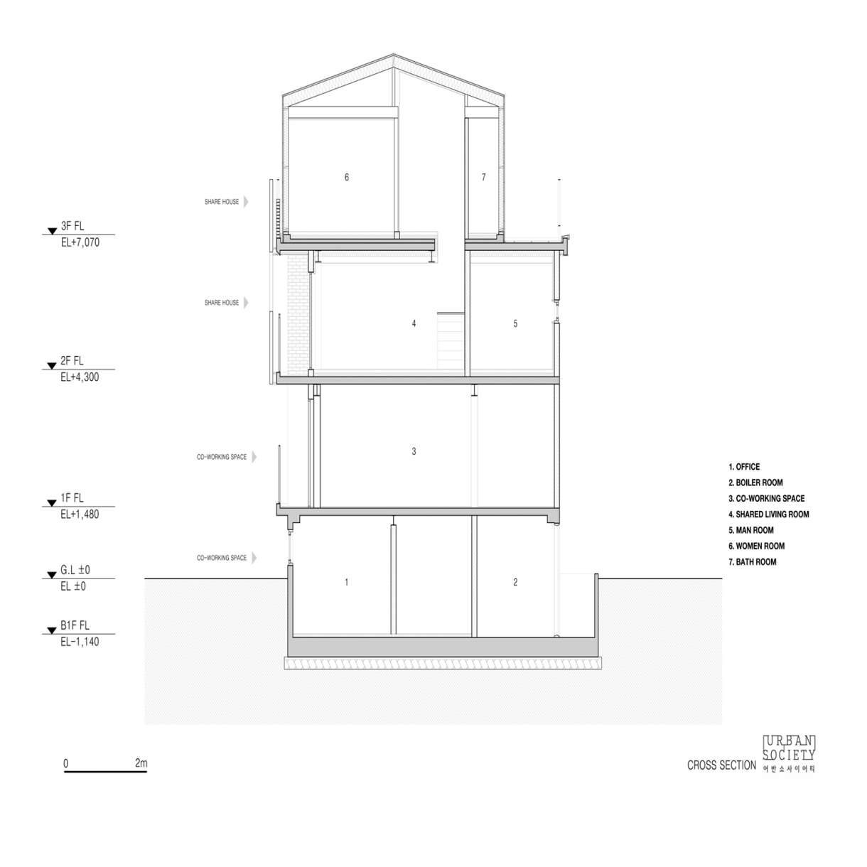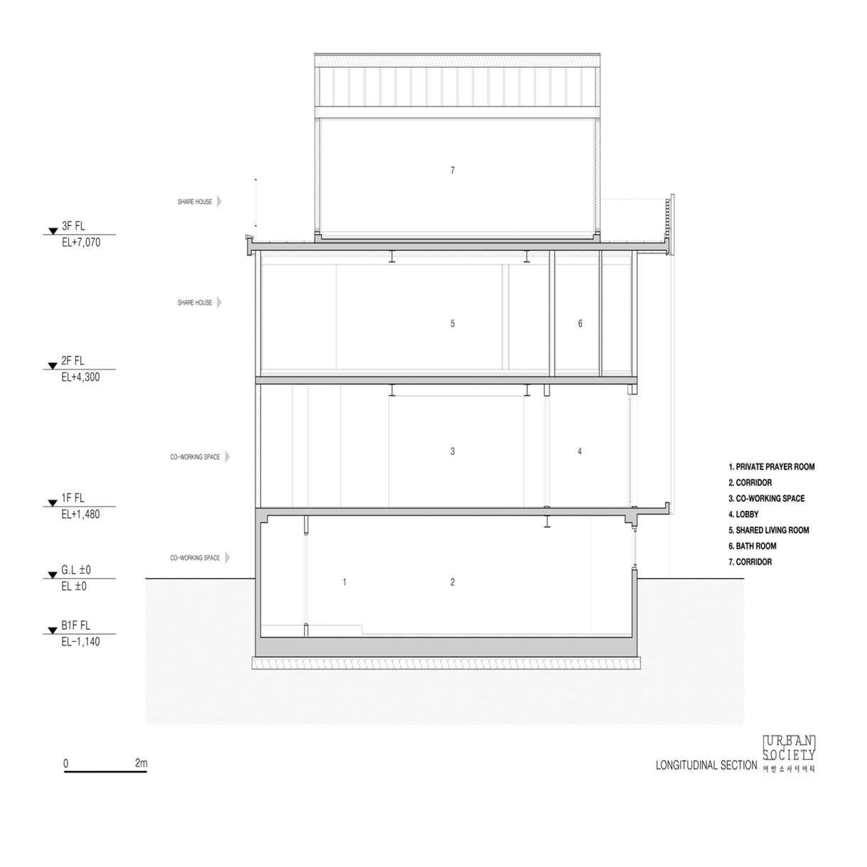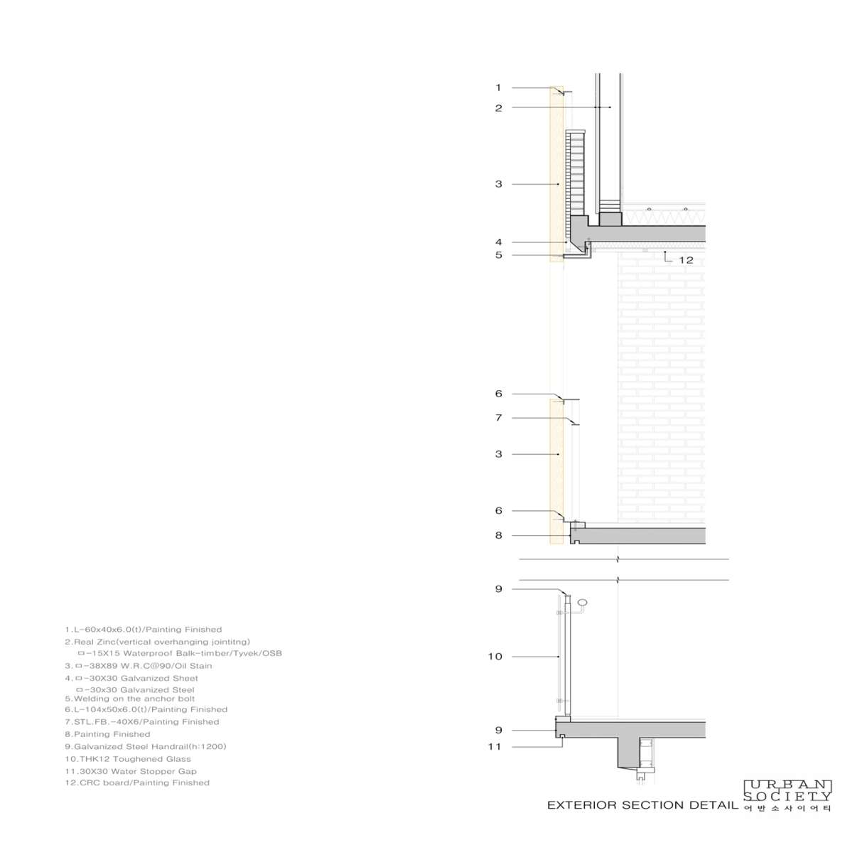글 & 자료. 어반소사이어티 URBAN SOCIETY
심(SEAM: Social Entrepreneurship And mission) 센터는 기독교신앙을 바탕으로 사회적기업가를 육성하고 지원하기 위한 거점공간(Hub)으로써 기존 주택의 외관을 최소한으로 바꾸고 내부는 커뮤니티 공간중심으로 전면 개조를 한-하부 2개층의 코워킹 스페이스와 상부 2개층의 셰어하우스로가 한 건물에 공존하는- ‘공유공간 플랫폼’을 주제(Theme)로 계획된 건물이다.
SEAM(Social Entrepreneurship And mission) CENTER is the HUB to promote and support social Entrepreneur in pursuit of Christian faith. We plan to minimize alterations to the exterior but entirely convert inside of building into community hub – Ground & 1st floor are designed for co-working space and 2nd & 3rd floor are planned for share house. The theme of this building is “Platform of spare sharing”.



1990년에 지어진 전형적인 다가구 주택이었던 SEAM센터는 서울숲 인근 고층주거단지와 접한 경계에 위치하고 있다. 막다른 전면도로와 기존에 있던 외부 진입계단이 좀 더 긴밀한 관계를 가지도록 연장하면서 코워킹 공간의 주출입구를 신설하였고, 재료적으로 낙후된 외벽부분을 감추기 보다는 페인트 마감과 목재 루버를 이용해 자연스럽게 과거의 기억과 흔적을 드러내는 외관(facade) 디자인을 통해 외부와 소통하는 역할을 하도록 했다.
This building was built in 1990 as a typical multifamily housing. It borders high-rise apartment neighboring Seoul Forest. We extend existing outer-stairway and newly make main entrance of co-working space in order to have closer relationship with the dead end road (outside of building). Instead of hiding old and poor condition of the outer wall, we choose facade design using paint finishing and wooden louver to bring memories and traces of the past in natural way.


공유공간을 중심으로 내부공간을 재구성하면서 코워킹(Co-working)을 위한 하부 2개층의 사무실 구역과 코리빙(Co-living)을 위한 한 상부 2개층의 주거 구역에 각각 내부계단을 신설해 수직적 동선을 해결하였고, 전체를 하나로 연결할 수 있는 외부계단과 복도, 테라스 등의 전이공간을 통해 건축의 경계를 확장시키면서 단순한 이동경로가 아닌 건물내 공유지대로서의 역할을 병행할 수 있도록 계획했다.
We restructure inner space around sharing space. We build internal staircases both for Ground & 1st floor of
co-working space and 2nd & 3rd floor of share house. With these staircases, we could resolve vertical moving line matter. Terrace, the transfer space and the outer stairway and corridor which connect whole building as one, function not just as moving route but also the sharing zones. With this conceptive thinking and actualization, we could extend boundary of architecture.

기존의 조적식 내력벽 구조였던 건물을 철골구조체로 보강해 가능한 최대볼륨의 공유공간을 실현하면서, 옥상층 주거부분은 경량 목조 구조방식을 적용하여, 새로운 기능에 따른 건물 전체의 구조적인 안정성을 확보하도록 했다.
To maximize sharing space, existing masonry bearing wall construction is enhanced by steel frame. We apply light weight wooden structure for the living space of top floor to secure structural safety of whole building according to new functions.



최대 30여명을 동시에 수용하는 개방적인 사무공간인 코워킹 스페이스는 가변적인 가구배치가 가능하도록 이동식 테이블과 Access Floor를 적용했고, 오픈오피스 지원공간(support space)로 미니바(mini bar), OA실, 8~10인용 회의실 2개, 운영사무실, 장애인 화장실 등을 계획했다.
Open co-working space could hold 30 people at the same time. For changeable furniture allocation, movable table and Access Floor are applied. Mini bar, OA room, two conference rooms holding 8~10 people, administrative office, and toilet for the disabled are designed.



남녀 각각 3명이 거주하는 셰어하우스는 전망과 접근성이 가장 좋은 기존 주택의 안방을 공유주방과 식당으로 변경해 이곳을 중심으로 다양한 커뮤니티 활동을 할 수 있도록 계획했고, 서울숲 방향 전망을 제공하는 옥상테라스(Rooftop Terrace)는 외부 계단을 통해 접근 가능한 전체 건물의 공유지대로 기능하도록 계획했다.
This share house is for 3 men (2nd floor) and 3 women (3rd floor). We reconfigure the existing master room into sharing kitchen and dining room to accommodate various community activities. Rooftop Terrace provides the best view as facing Seoul Forest and could be accessed through outer stairway.




