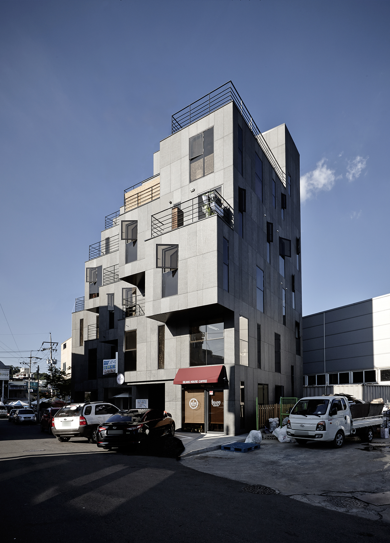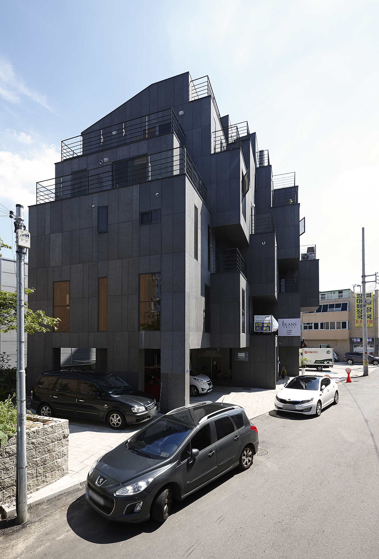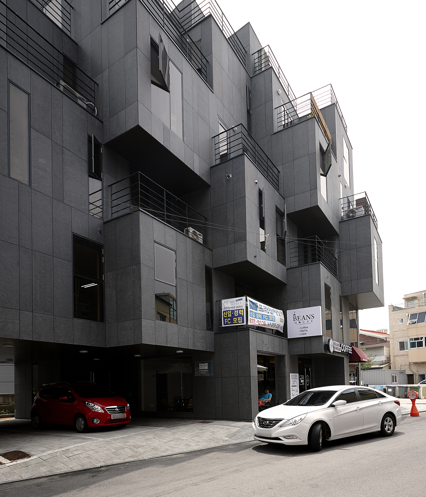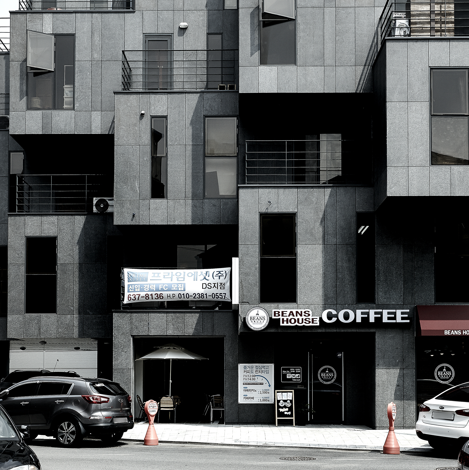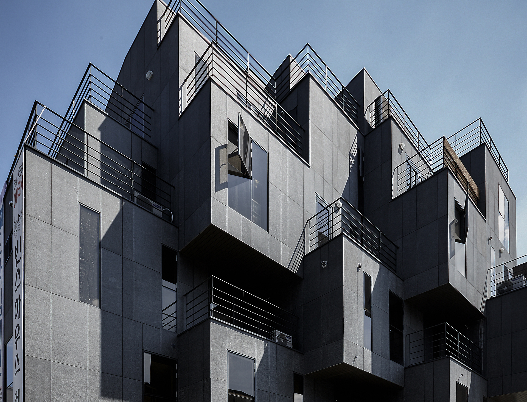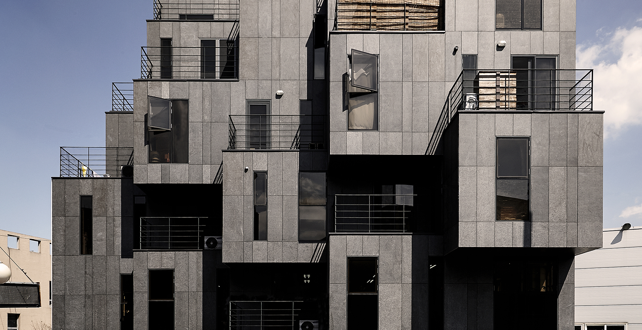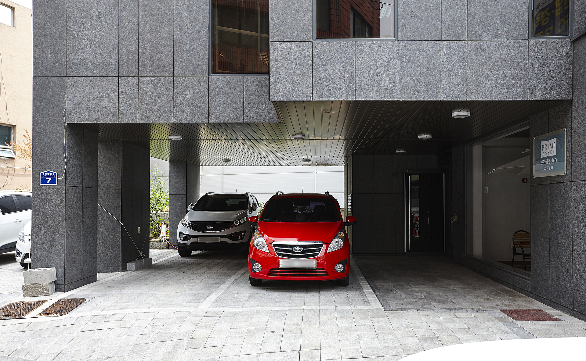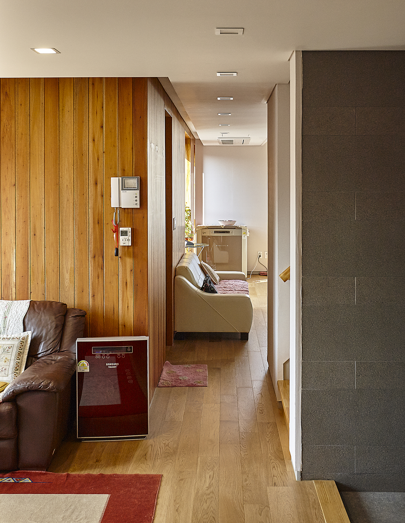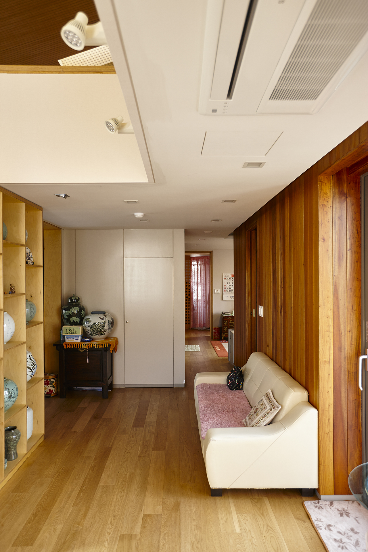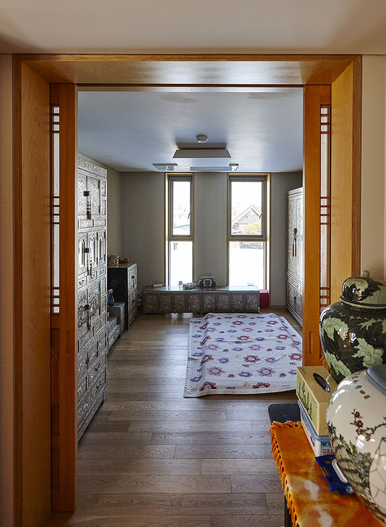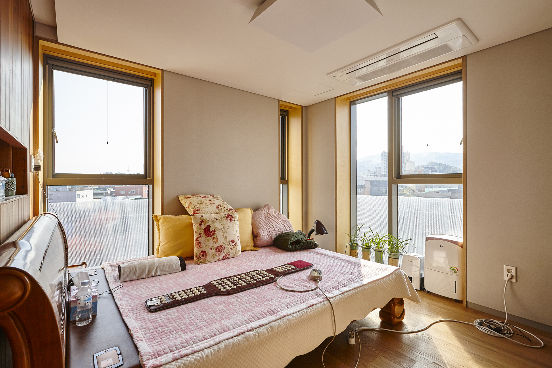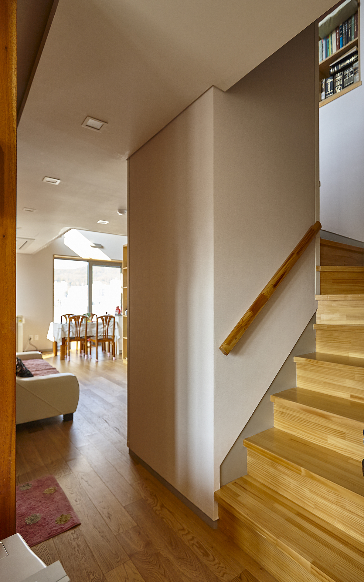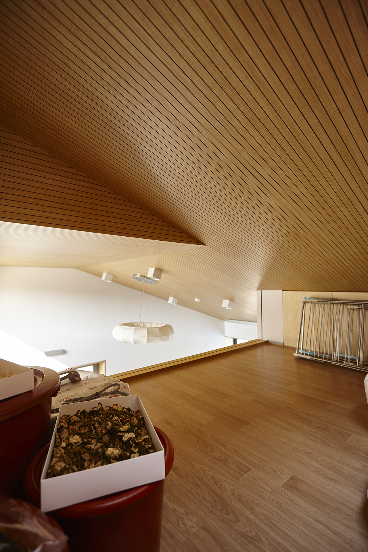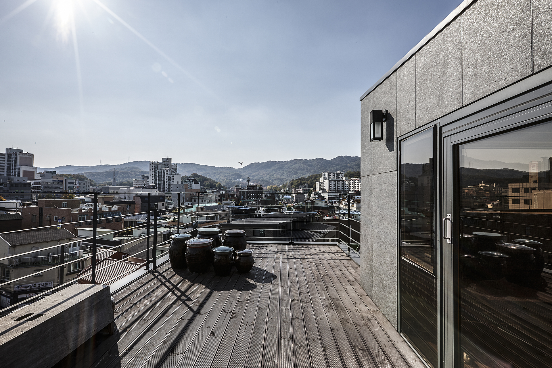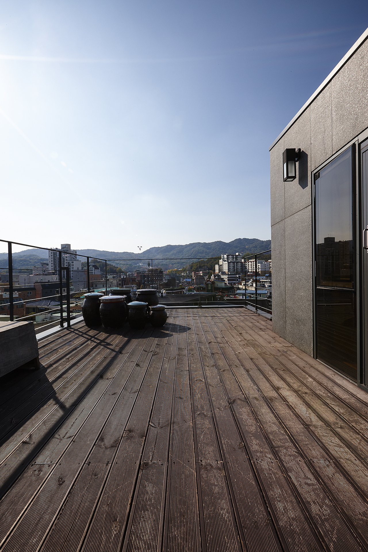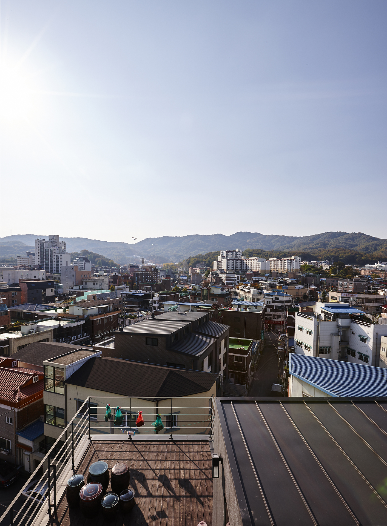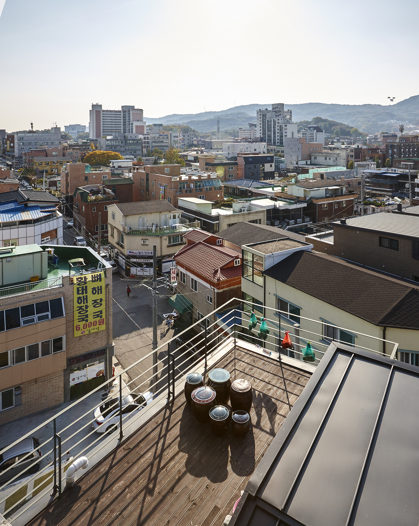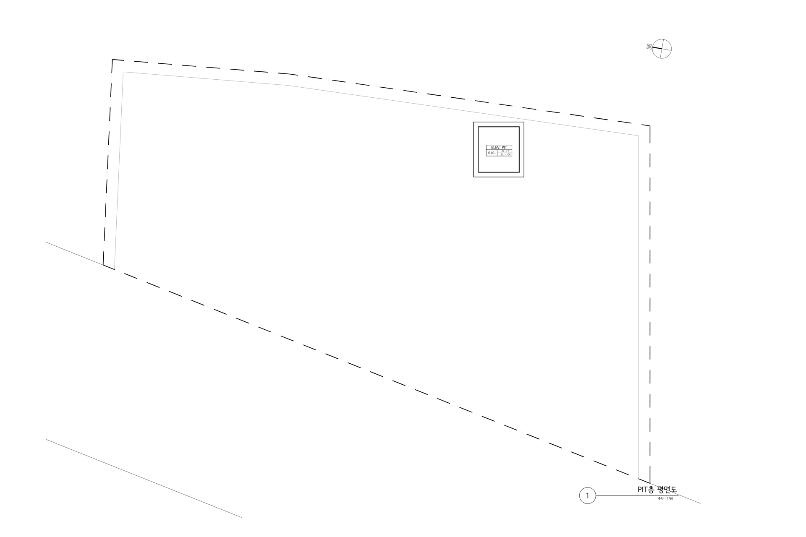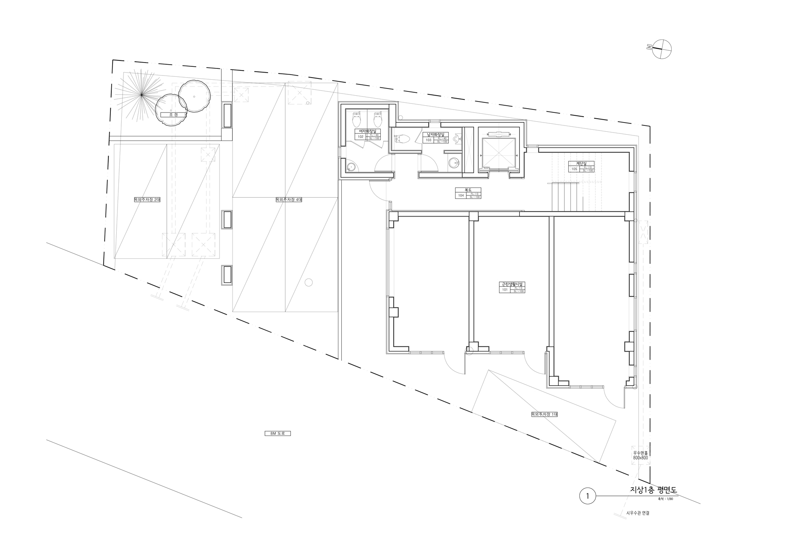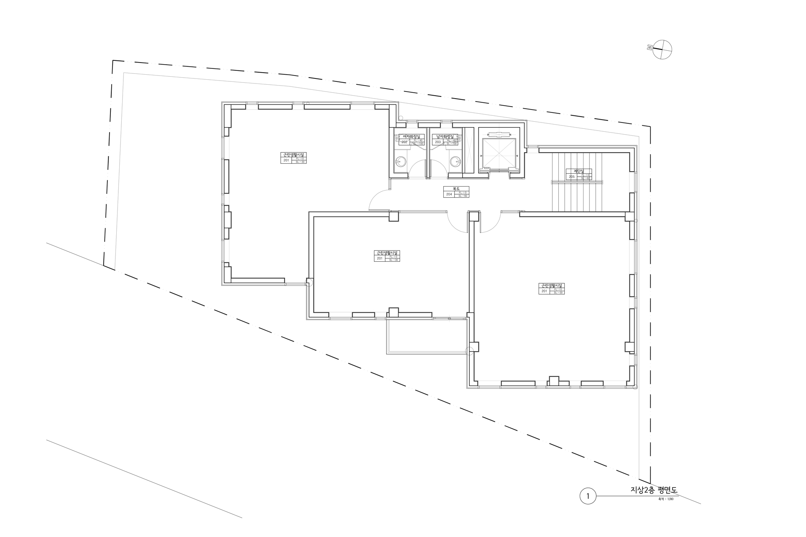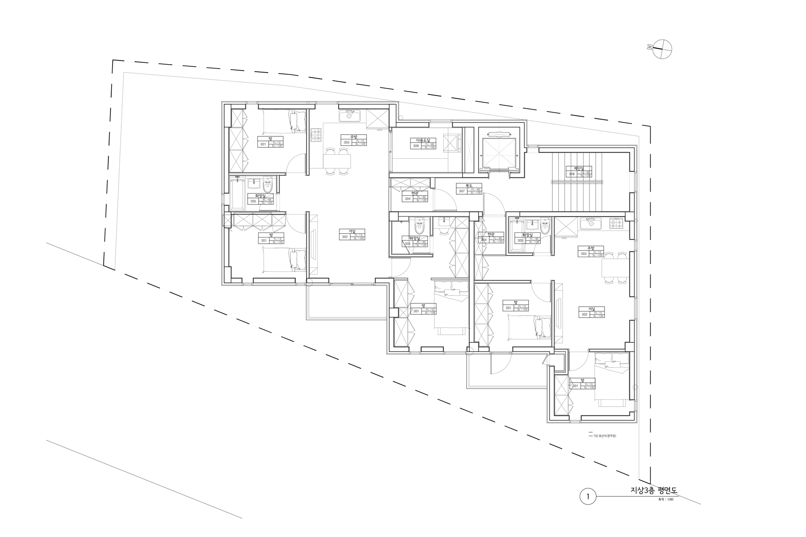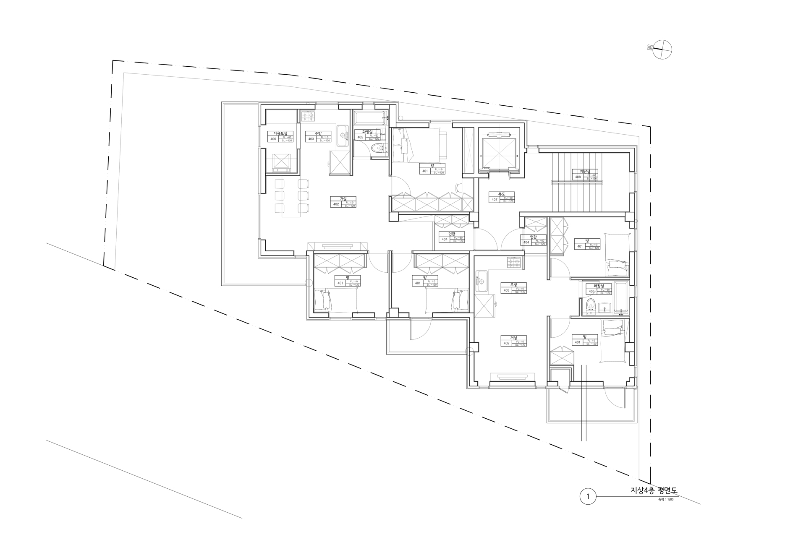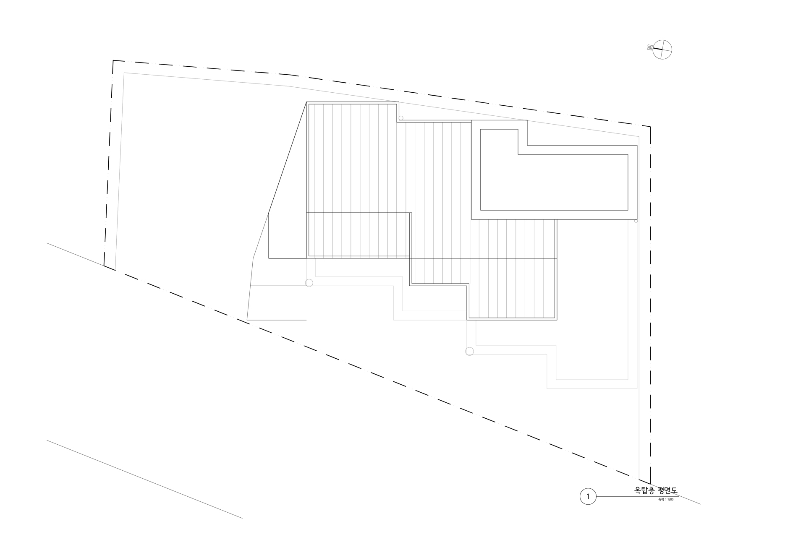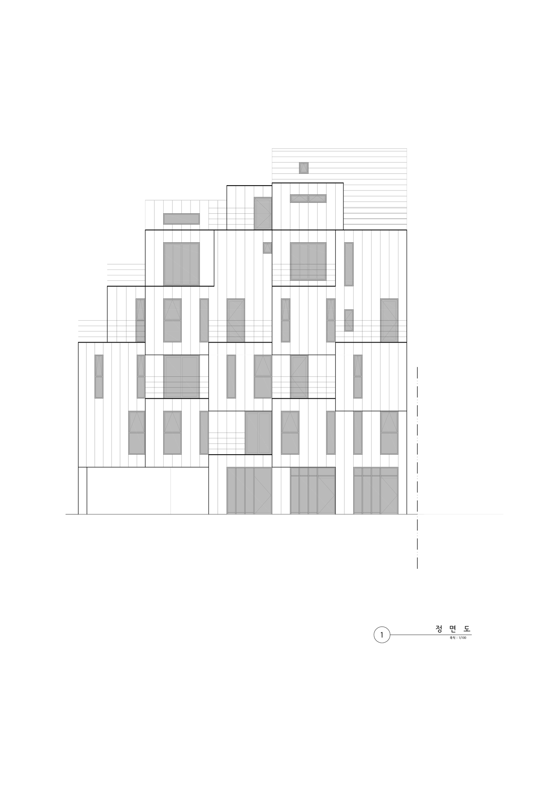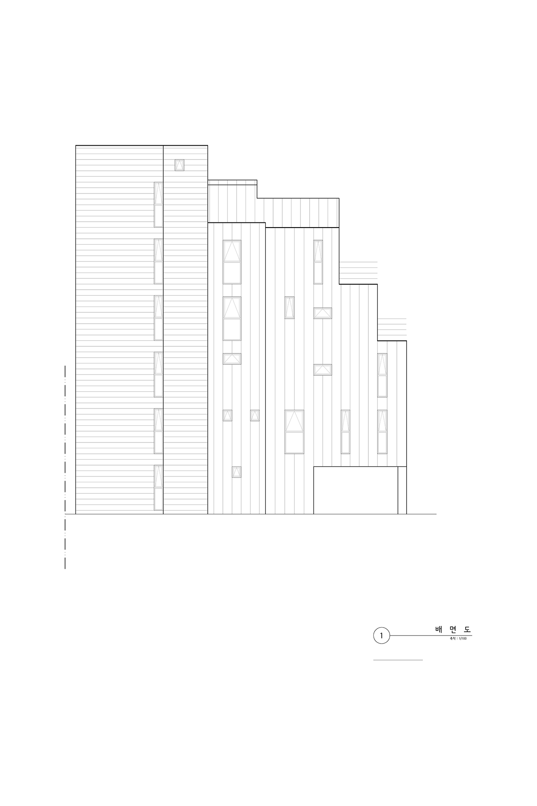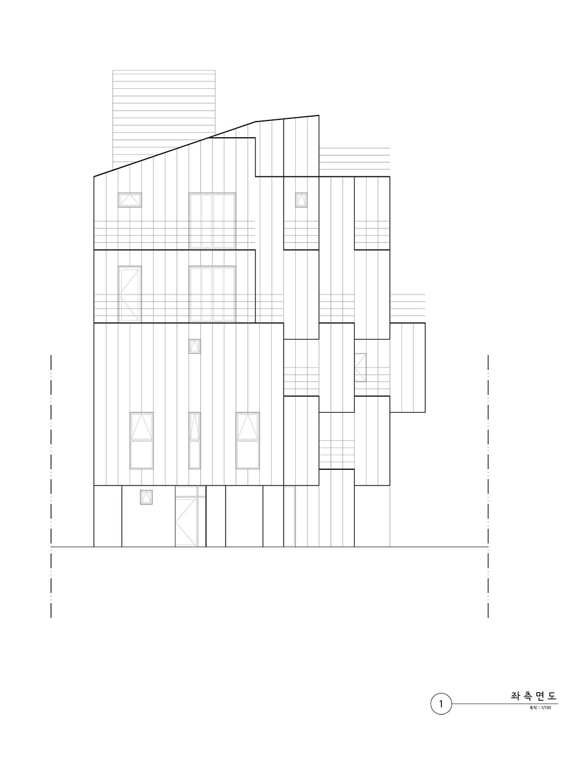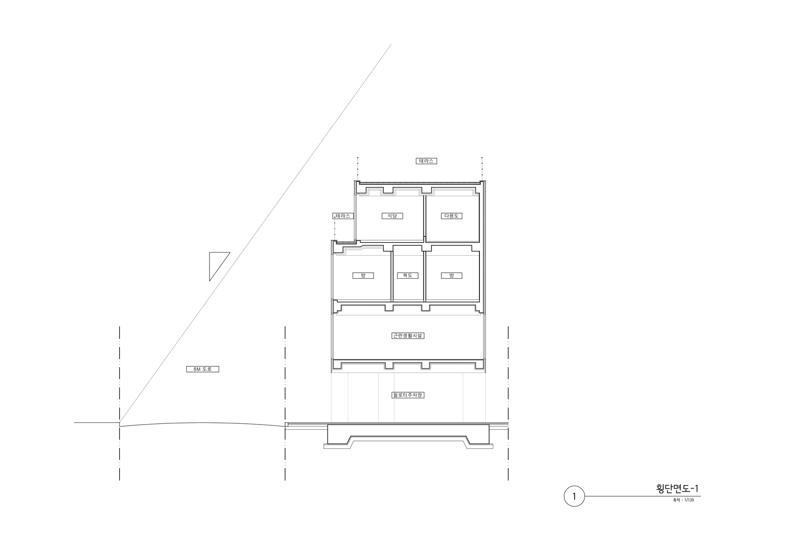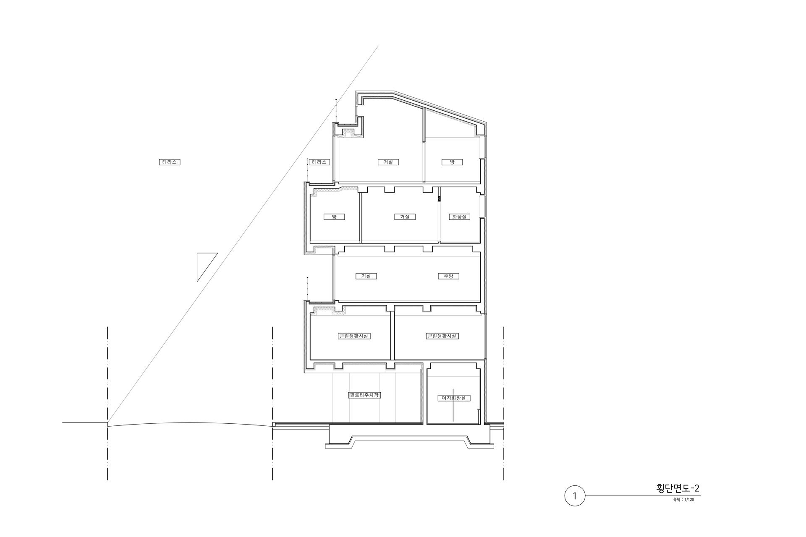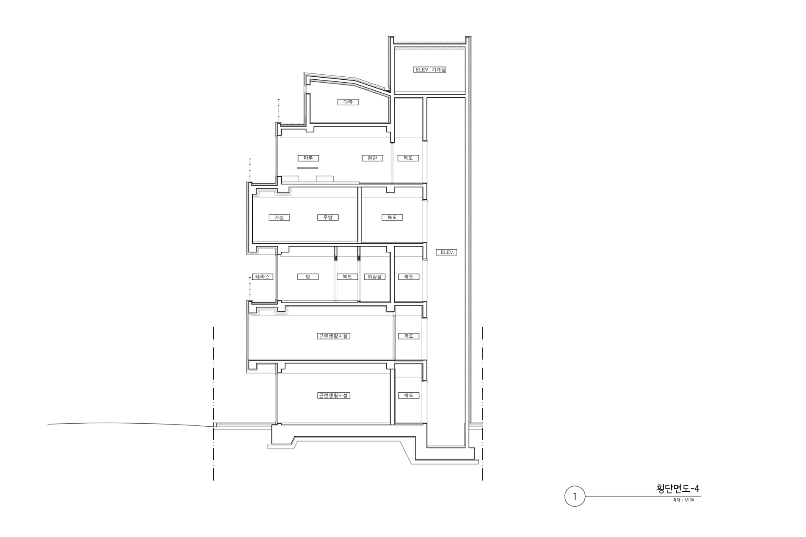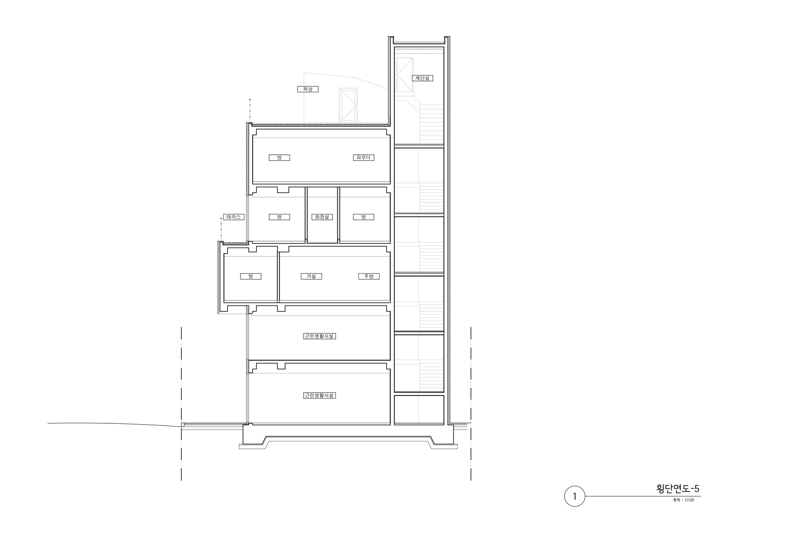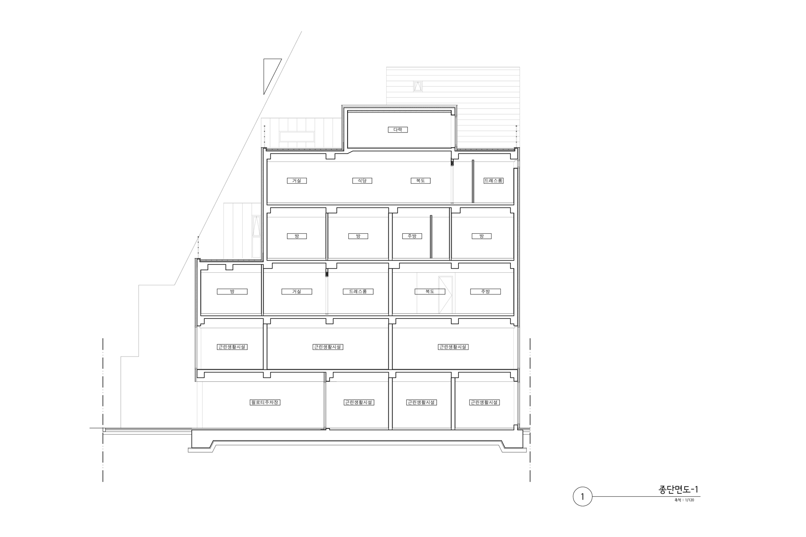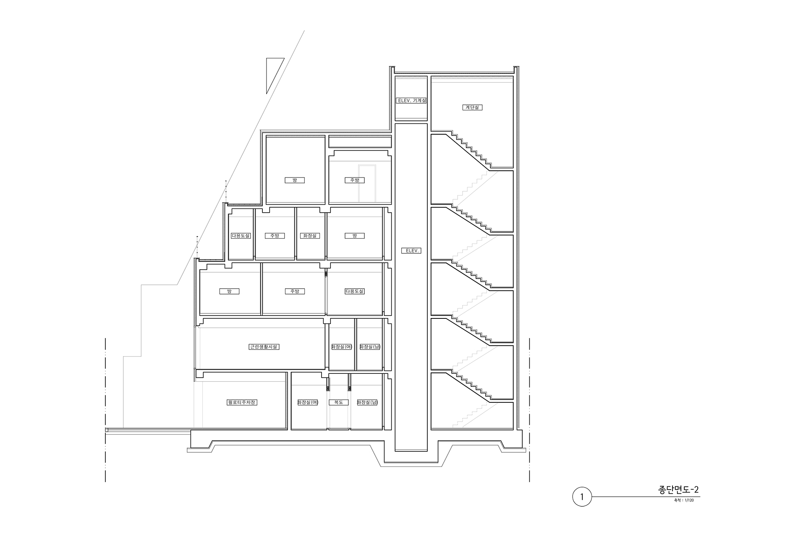글 & 자료. 유타건축사사무소 UTAA Company
“재미있는 것은 이 건물이 완성되고 가장 득을 본 사람은 건축주도 시공사도 아닌 1층의 카페 주인이라는 것이다. 많은 사람들이 건물을 보려고 방문하기 때문이라는 후문이다.”
다가구주택은 한국에서 아파트 다음으로 가장 흔한 주거 형태이다. 일반적으로 저층부는 주차장 혹은 작은 상가나 사무실이 있고, 상부에 주거로 쓰이는 3개 층 중 마지막 층이 주인세대로 사용한다.
Besides the apartment, multi-housing in Korea is one of the most common housing. Generally, on the low part of the multi-housing there is a parking lot, small shopping area or an office. The top floor among the upper three housing floor is mainly used by the owner of the whole housing.




경기도 이천에 완성된 다가구주택은 5일장이 열리는 전통시장거리 끝자락의 대형마트 바로 옆에 위치한다. 건축주는 이 곳에 2개 층의 근린생활시설을 두고, 상부는 임대를 위한 주거와 최상층에 주인세대가 입주할 다가구주택을 희망하였다. 우리에게 설계를 맡기기 전 건축주는 다른 곳에서 설계안을 받아보았지만, 결과물이 주변에서 10년이 넘게 보아온 다가구주택들과 크게 다르지 않고 평범했다며 재설계를 부탁하였다. 비록 대로변은 아니지만 시장과 대형마트에 인접하여 보행자 및 차량에 쉽게 노출되는 장소이고, 무엇보다 생기없는 가로 풍경에 활력을 넣기를 바랐다.
Multi-family housing, which is arranged in the location of Icheon, Gyeonggi-Do, is right next to a supermarket which is the end of the traditional market street holding ‘5days market’. The client hoped their multi-family housing to include two-floor of living facilities, upper part of lease for residence and a residence for the owner on the top floor. Before the client required a design, he had already received a design format made by other design office. But the result did not differ from other mediocre multi-family housing, so he ordered a new design. Although it is not situated on the main street, it is a place which is easily exposed to a traditional market and a big supermarket. He desired the street landscape to be full of energy more than anything.


부지는 넓지 않은 가로에서 도로사선과 정북방향 일조사선을 동시에 적용받아 중간 과정에서 나온 안들은 계단식 건물이거나 상부가 사선으로 완성되는 안이 대부분이었다. 하지만 무언가 부족해 보였고 결국 다시 원점에서 시작하기로 했다. 기존 다가구주택을 다시 분석하게 되었고 그것들이 모두 발코니를 확장하여 거실이나 방으로 사용하거나, 발코니에 창을 두어 외부에서의 입체적인 모습이 사라진 점에 주목했다. 그리고 조사 결과 많은 다가구·다세대주택의 사용자가 내부 발코니보다 외부 발코니를 희망하고 있었다. 이에 우리는 기존 다가구주택의 획일화된 모습에서 벗어나고자 건축주와 협의 끝에 모든 세대(unit)에 외부로 오픈된 발코니를 두고, 정북방향 일조와 도로사선을 모두 고려해 그것을 외부 입면의 주요 요소로 계획하였다. 발코니는 실제로 내부와 외부를 연결하는 작은 마당이자 빨래건조, 수납, 장독대, 에어컨 실외기 등을 둘 수 있는 유용한 장소로 사용될 수 있다.
In the narrow street, the site had both diagonal plane control by street width and sunshine restriction. So in the middle of the process, almost every building type was terraced building type or diagonally shaped. But it lacked something, so we decided to start from the zero point. We analyzed the existing multi-family housing again, noticed that those housing had balcony expanded, using the space for living room, rooms, or had a window on the balcony so that the three dimensional form disappears from the outside. Also based on the research, we knew that most of the user preferred to have external balcony than internal one. Thus, to get away from the standardized appearance of the existing multi-family housing, we decided to arrange the open balcony on the outside of all housing, and use the diagonal plane control, sunshine restriction as a major element of the external facade design. Actually by connecting the inside and outside, the balcony is a small courtyard that can be used for laundry drying, storage, Jang-dok-dae(platform for crocks of sauces and condiments) and air conditioner outdoor unit.




외부 재료는 계획 초기부터 한가지만 사용하는 것을 제안했다. 주변이 이미 너무 많은 재료와 색, 그리고 간판 등으로 산만하기 때문에 우리는 톤 다운(tone down)이 필요했고 이를 위해 많은 재료를 테스트한 결과 검은색 마천석을 잔다듬하여 회색빛이 되도록 하였다. 마천석은 물갈기를 하여 반짝반짝하게 하면 모텔 등에서 과시하기 위해 사용하지만 잔다듬을 하게 되면 오히려 은은한 색과 함께 빛에 따라 다른 느낌을 전달하게 되고 동시에 재료의 질감도 느낄 수 있다. 주변과 차별화된 외형이기 때문에 너무 튀는 재료는 오히려 득보다 실이 많을 수 있다. 이렇게 해서 완성된 건물은 돌이라는 재료 때문에 외부에서의 무거운 느낌 대신 발코니가 리드미컬하게 자리 잡아 조형적인 인상을 주게 되고 기존 가로에 활력과 에너지를 주게 된다.
From the first stage, we suggested to use only one material for outside. Since there are so many materials, colors and signs which leads to distraction, we needed to tone down made the black granite stone to be greyish by testing various materials. Due to the glitter in Ma-cheon-suk is mostly used to show off the surrounding motel etc, however if the finish is dabbed the stone could convey different feelings using subtle color and sunlight, and also the special texture of the material. Because of its different appearance from neighborhood, too conspicuous material may be harmful to be recognized. This completion of construction gives the formative impression instead of oppressive atmosphere through the balcony which is rhythmically set and makes the street vitality and energy.

다행히 시공 과정에서 시공사와 현장소장이 어렵지만 오히려 재미있어해 끝까지 즐겁게 마무리할 수 있었고, 완공 이후 주변에 비슷한 시기에 지어진 다가구주택보다 훨씬 좋은 조건으로 빠르게 임대가 완료돼 건축주 또한 매우 만족하고 있다. 재미있는 것은 이 건물이 완성되고 가장 득을 본 사람은 건축주도 시공사도 아닌 1층의 카페 주인이라는 것이다. 많은 사람들이 건물을 보려고 방문하기 때문이라는 후문이다.
Fortunately during the construction process, construction office and the officer could feel difficult but enjoyed the construction. So they could finish it, pleasantly until the end. The client is very satisfied about the fact that rent was rapidly completed in better conditions than other multi-family housing which was built in the same period. The interesting thing is that the most advantageous person is the first-floor cafe owner among the construction office or the client. It is widely considered that many people visit to explore the building itself.


