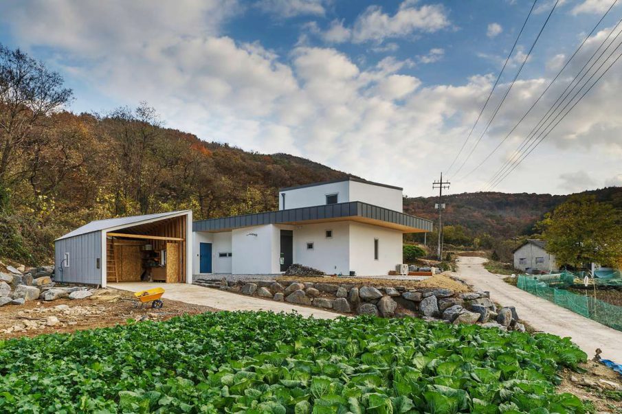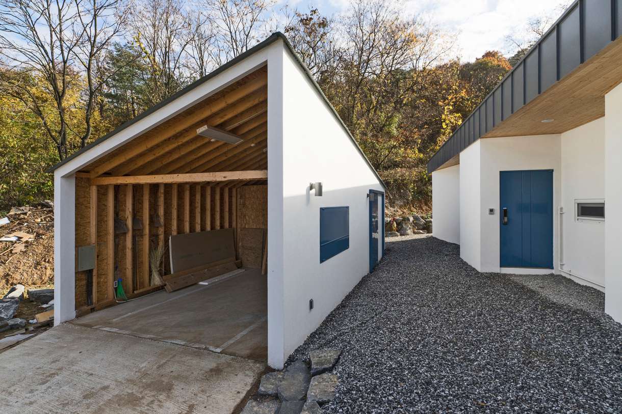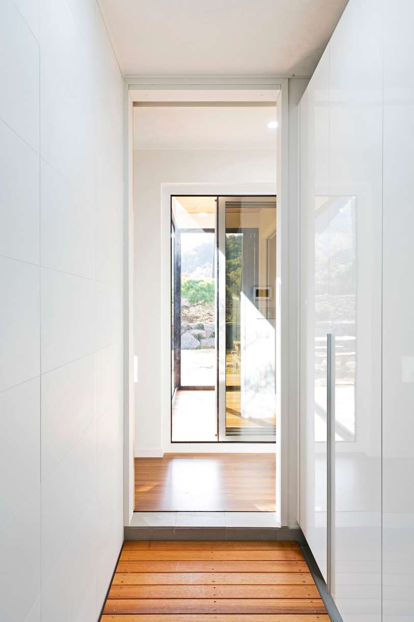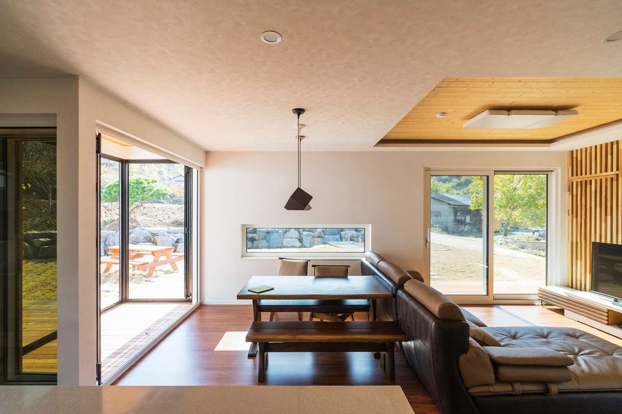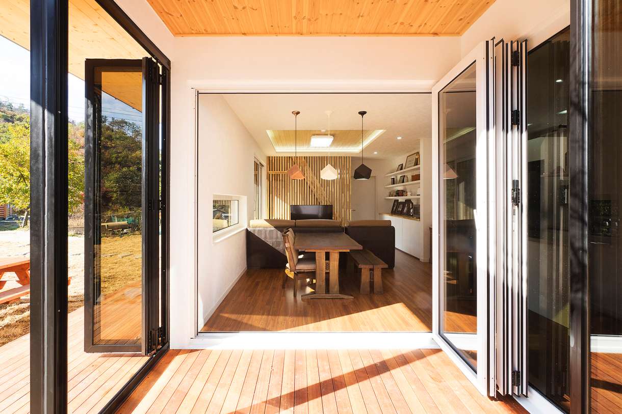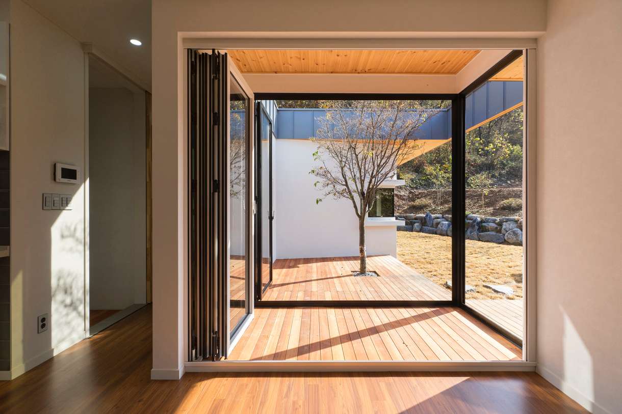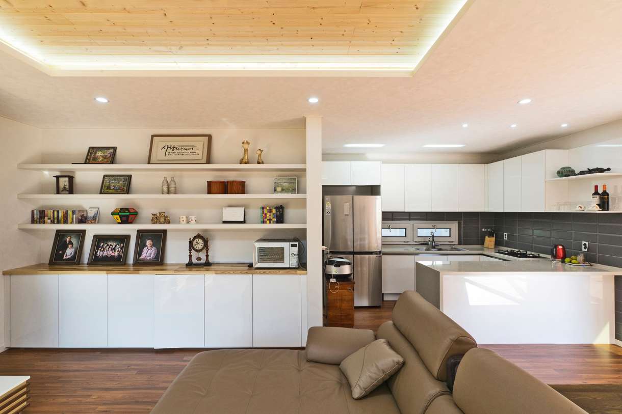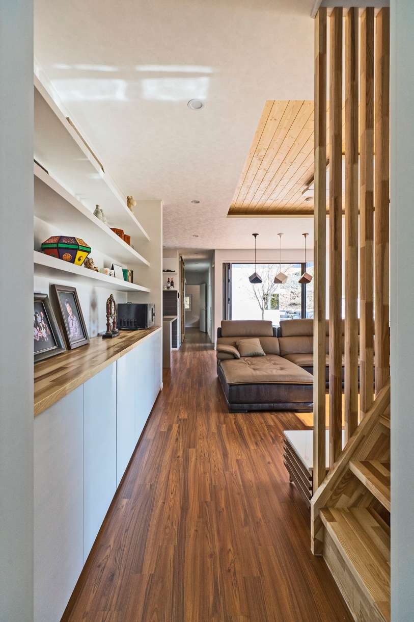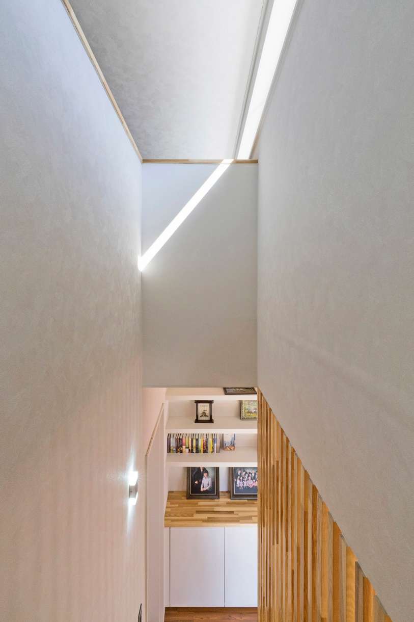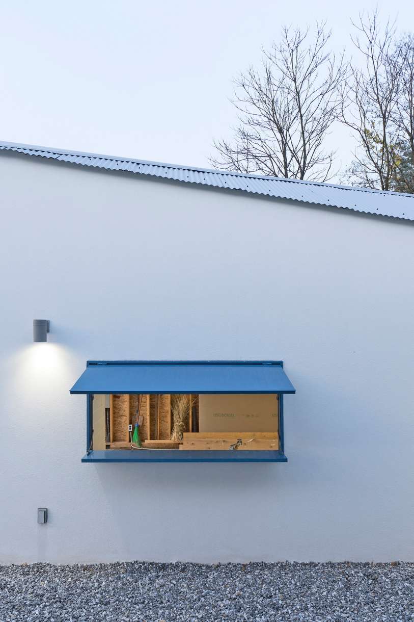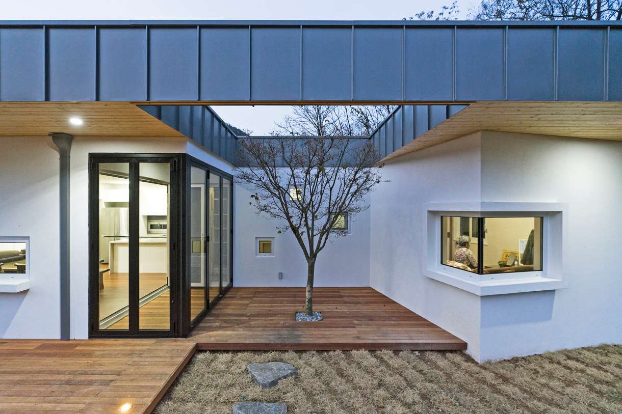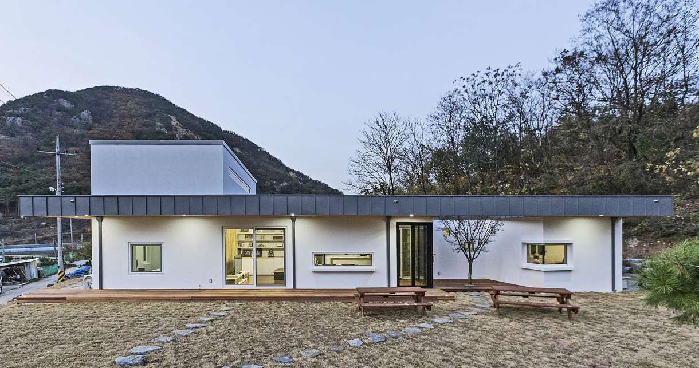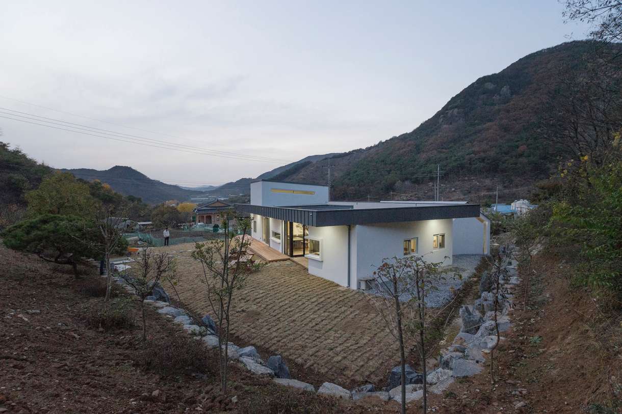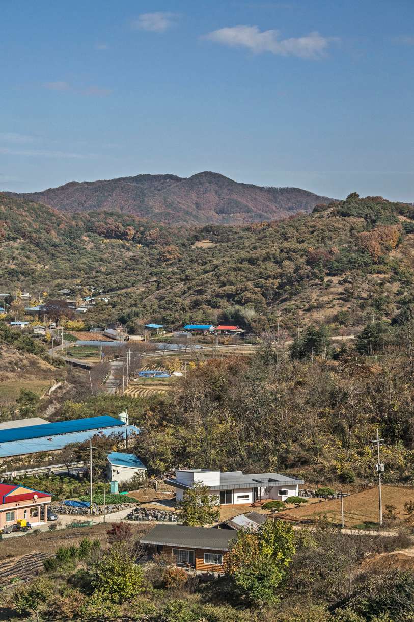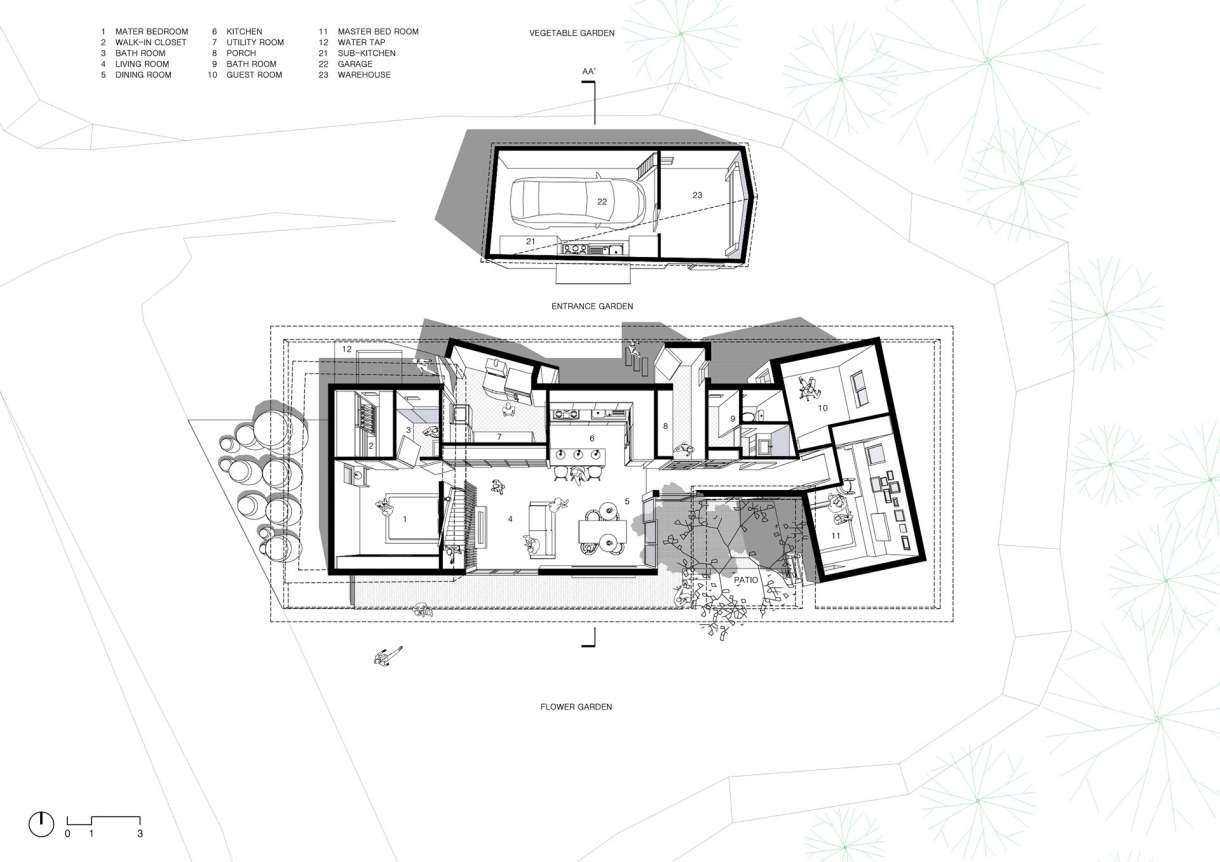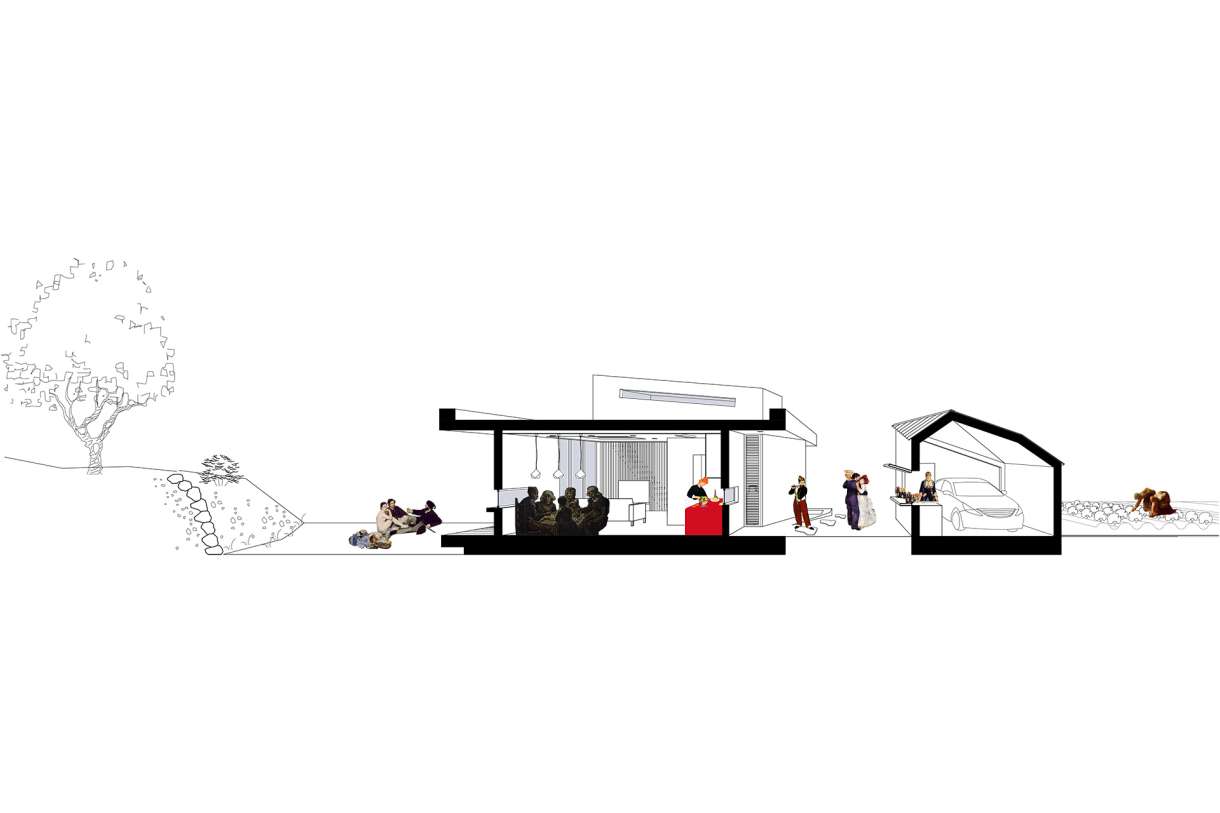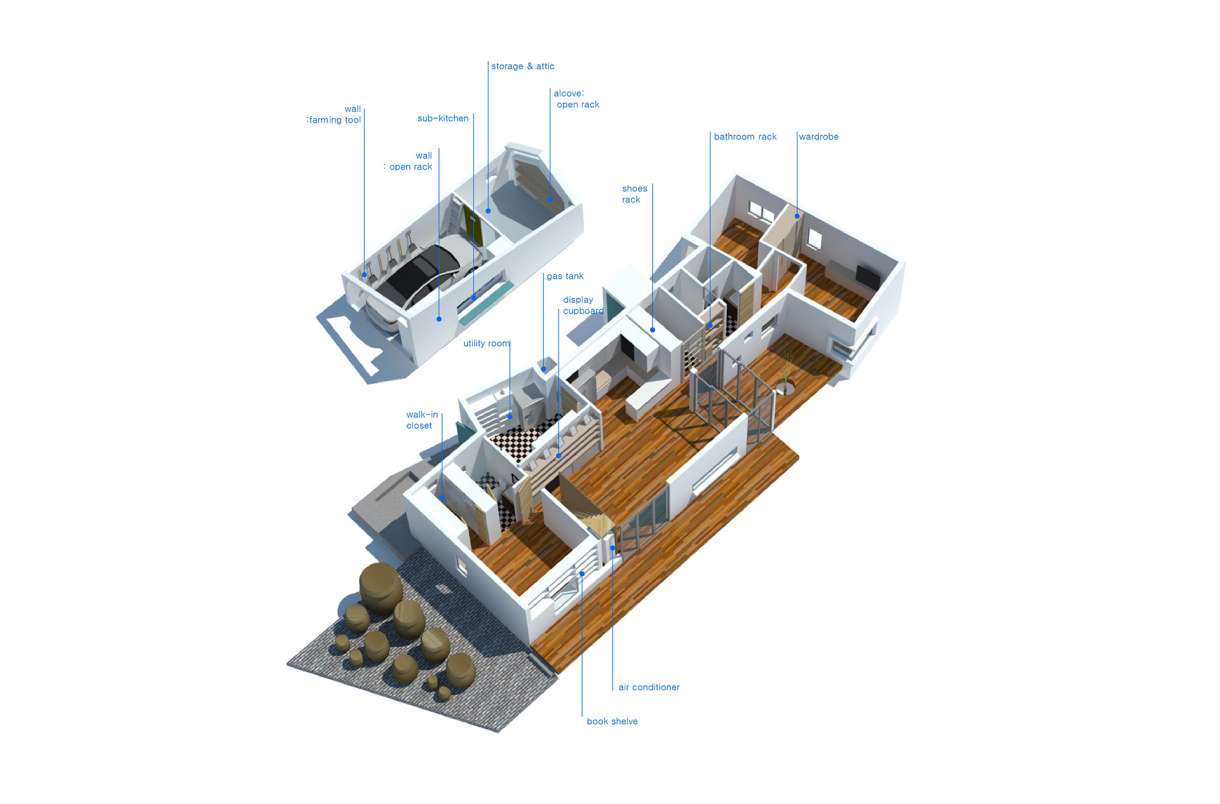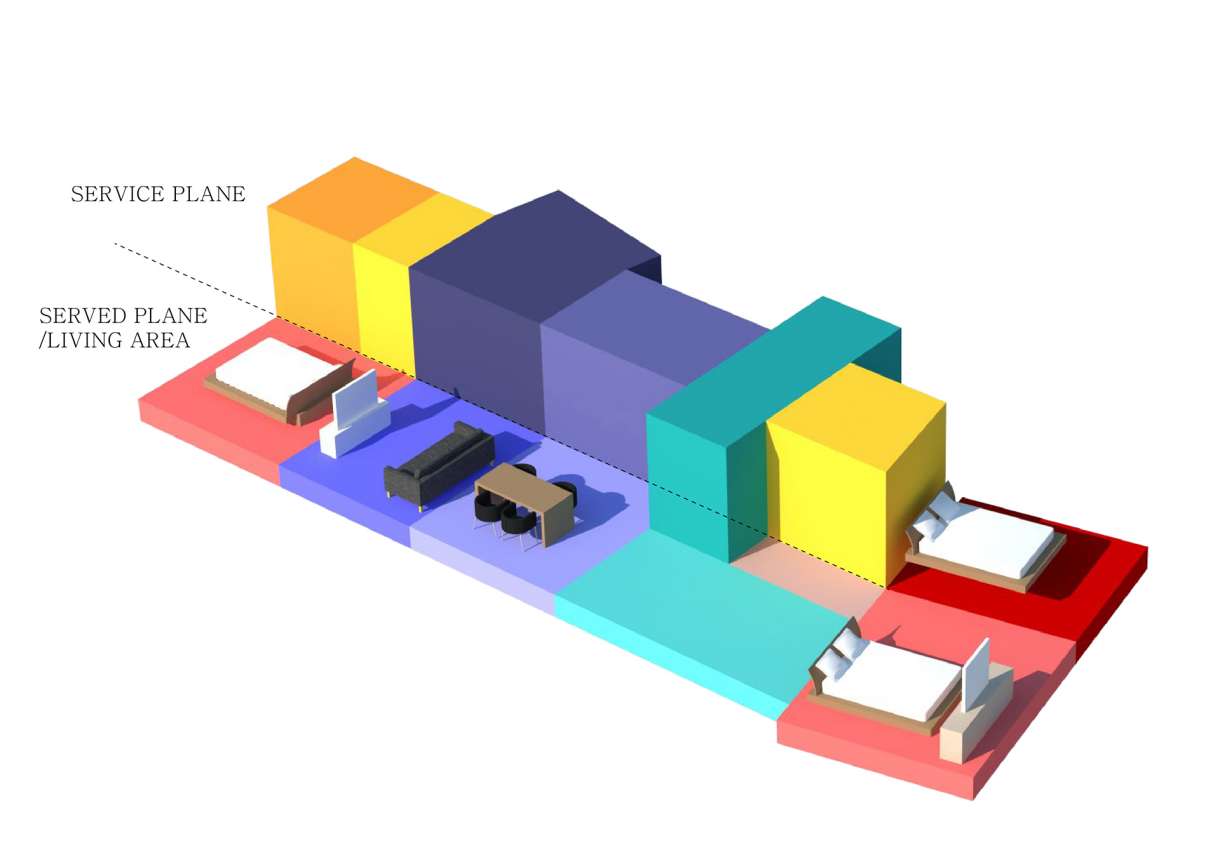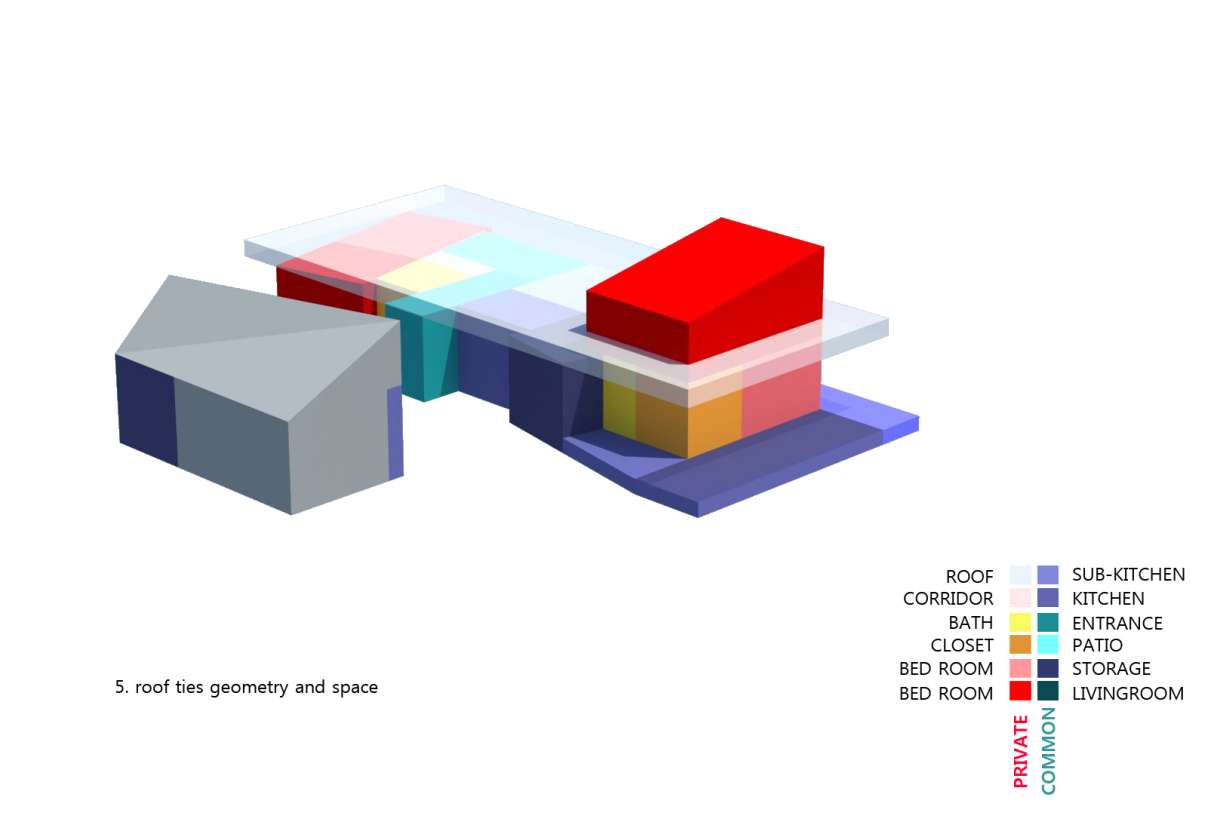글 & 자료. 적정건축 OfAA (Office for Appropriate Architecture)
이 프로젝트는 귀향해 홀로 계신 어머니와 함께 살 농가주택을 짓는 작업이었다. 건축주 부부와 어머니는 가족이지만 오랫동안 따로 지냈던 점을 고려해 두 세대가 독립적인 성격을 가지는 한 지붕에 한 가족의 집으로 디자인 되었다.
두 세대의 안방은 각각이 독립된 원룸처럼 될 수 있게 디자인하여 양끝에 위치시킨 뒤 공동 생활공간인 거실과 주방을 사이에 두었다.
외부 활동이 많으신 어머니 방은 출입문에 더 가깝게 두고, 매스를 비틀어 공간을 넓혀 작은 중정을 만들어 어머니의 공간이 사랑방 처럼 더 독립성을 가질 수 있게 하였다. 그리고 긴 처마를 가진 단정한 평지붕으로 떨어진 덩어리들을 묶어 한 지붕의 집으로 만들었다.
‘Suitable Farmhouse’ is a villa for a mid 40 year old couple who decided to return to their hometown to live with their 80 year-old mother. The villa is intended to provide two individual households under one roof because each party has been upholding their own lifestyles for a long time. Two main private spaces are designed as two independent studios and they are located in opposite corners of the house. The mother has an active lifestyle, where she frequently comes and goes, while the couple is more introverted and reclusive, preferring to stay home, cook, and watch movies. The mother enjoys spending the majority of her time tending to the garden, while the couple enjoys inviting guests with whom to cook and entertain. These two varying sets of influence help to shape the design of this farmhouse.


농가주택으로 경제적인 보조를 받기위해서는 100㎡ 이하의 집이 되어야했다. 이 집은 적정 디자인(appropriate design) 이라는 개념을 실현하였는데, 농가주택으로서 적정성의 균형은 모던한 실내와 시골적인 외부 환경의 수용에 있다고 생각하였다. 그래서 안채는 욕실, 부엌, 드레스 룸 등 기능적인 켜와 거실, 안방등 주생활 공간의 켜를 병치하여 서비스 동선을 줄이면서, 겹집효과를 거두어 냉난방비도 줄일 수 있게 하였다.
The client required a maximum 100㎡ villa in order to get a financial support from their government, so the villa itself is designed as a compact and succinct house. The first strategy employed to achieve this is to create distinct zones for ‘service’ and ‘served.’ Service spaces directly serve the living plane: living/dining room and bed room. Thus, the service distances become short and convenient.



건축주의 살림과 농가주택의 특성을 생각해보니 수납공간이 많이 필요하다고 보여졌다. 그래서 집안 곳곳에 수납공간을 많이 마련했으며, 수납 자체가 풍경이 되도록 해서 따로 장식이 없이도 인테리어 효과도 거둘 수 있게 했다. 중정의 폴딩도어도 이중으로 설치하여 공간을 가변성을 주면서도 온실같은 효과를 줄 수 있게 한 것이나, 면적이 넓은지붕을 웜루푸(warm roof)로 만들어 냉난방 부하를 줄인 것도 적정디자인의 연장선이다. 지붕은 보이는 부분은 징크로 처리하고 상부의 부분은 같은 색깔의 우레탄 페인트로 마감해 경제적이면서도 기능적 효과적으로 처리하였다.
By observing the client’s previous house and lifestyle, the architect found that this family lacked a comfortable environment, and adequate storage to make their home suitable. Therefore, this farmhouse incorporates both passive heating and cooling strategies, as well as generous storage into its design. Storage shelves, and other fixed-furniture are designed and integrated as part of the architecture. A small sunroom, a ‘warm roof’ and double-layered folding glass doors are incorporated in order to make this dwelling energy efficient and climatically comfortable for its inhabitants.
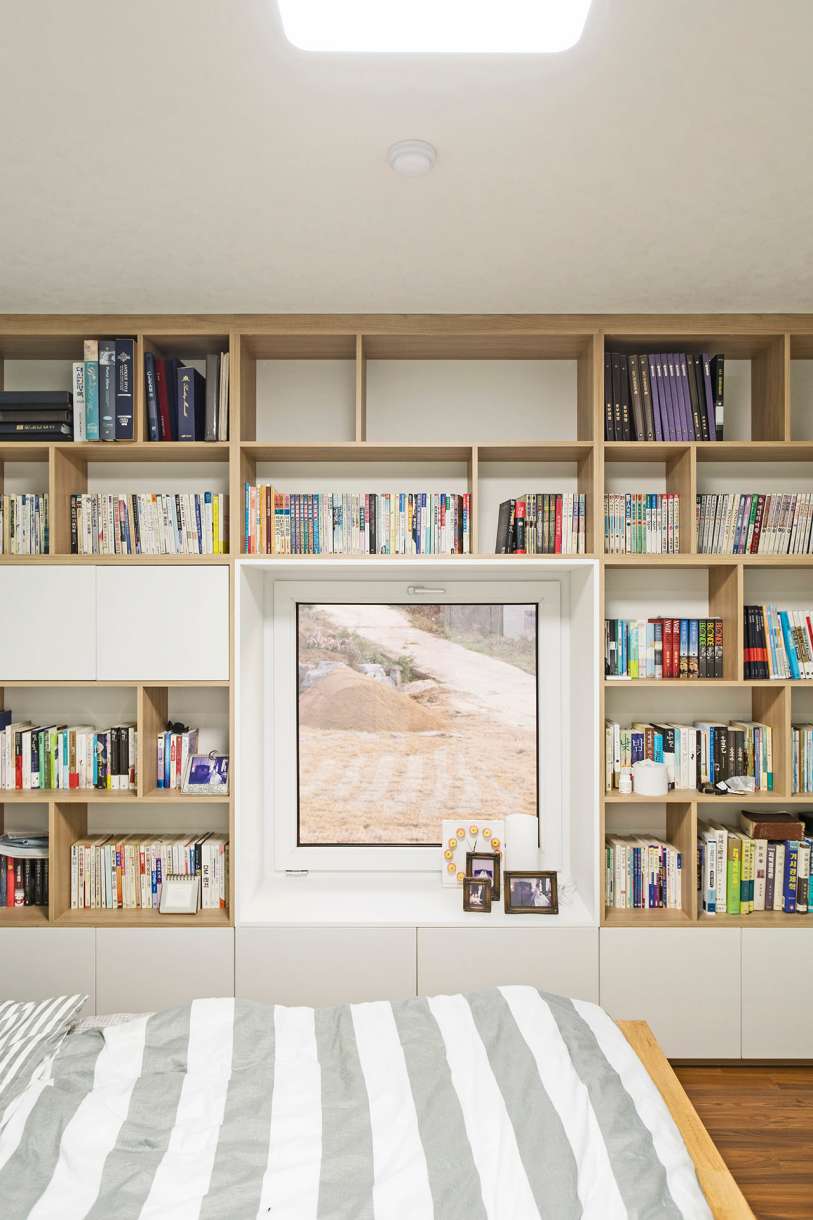

1700㎡가 넘는 대지에 100㎡의 집을 지어 공간을 유용하게 쓰는 것은 건축가에게 도전의 과제였다. 그래서 실내 공간은 컴팩트하게 만들되 외부로 확장가능하게 하였다. 외부공간은 용도별 시즌별로 사용이 가능하게 계획하였다. 집은 남북으로 긴 땅 대지의 한가운데 앉히고 대지를 자연스럽게 세부분으로 나누어 적극적인 공간의 성격을 부여했다. 북쪽의 텃밭, 중간의 진입마당, 남향 안마당 이라는 세가지 마당을 만들고 중정도 만들었다. 중정은 두세대의 독립성을 나누기도 하고, 거실 공간을 확장하는 등 다양한 공간적 실용적인 역할을 하며, 중정나무는 사계절 다른 풍경을 선사하는 중요한 매개가 되었다.
A major challenge was to design usable outdoor spaces. Because of the compact size of the villa, 100㎡, the residual site is almost 18 times the size of the home. The villa sits in the middle of the south-north oriented site, so the villa spatially divides the site into three distinct parts. Each piece naturally has its own unique character so the site design follows suit. Upon arriving at the site, the first impression of the villa is a garden of lush green vegetables. The mother loves to grow all kinds of vegetables, and the fresh greens go directly from the garden to their daily dining table. Behind the vegetable garden, a small space welcomes people before entering the main villa, which is referred to as the Entrance Garden. This is a flexible space the family can use for various events and activities. On the other side of villa, the scenery changes completely. A very modern garden with green grass and colorful flowers which grow naturally on the site are preserved. A panoramic window is designed to fit seemly to the picturesque view from the dining table. Despite the proportionally large site, all the outdoor spaces contribute to this project’s character by bringing nature closer to the family.



이 집은 용도별로 트래스포밍이 가능하다, 많은 확장 가능한 다목적 공간이 계획 되어있기 때문이다. 실내주방은 컴팩트하지만 넓은 다용도실과 외부 수도 및 창고의 보조주방과 연결되어 4단 확장이 가능하다. 또한 차고는 창고 기능 겸 다락과 보조주방을 활용해 잔치 공간으로 쓸 수 있다. 이 주방 사이의 진입마당을 즐겁게 활용할 수 있도록 보조주방의 문도 바(Bar)처럼 열고 닫을 수 있게 디자인했다. 차고는 자체가 다목적 공간으로 모임이나 단체활동도 가능하다. 동네사람들이 모두 모여서 김장이나 손이 많이 가는 일을 같이 하기도하고 , 손님을 초대해 바베큐를 하는 등 활용도가 높은 공간이다.
Another challenging aspect was maximizing flexibility for the villa. Unlike city houses, a farmhouse needs plenty of space for the harvesting and processing of its produce seasonally. Thus, the villa was designed to have many expandable spaces according to occasional demands. For instance, the main kitchen inside the villa is compact, but a spacious utility room and outdoor facilities serve as a second kitchen. Following the logic of farming’s seasonal demands, the house also has occasional demands. As the family enjoys entertaining and cooking with friends and family, there is flexibility within the house’s social spaces as well. In addition, the garage was designed as a multi functional social space by integrating parking with storage, loft and sub-kitchen. Advantageously, many kinds of events can take place in the combined garage and Entrance Garden because the multipurpose garage creates a spacious enclosed area both inside and outside. Naturally, this family loves to invite friends and family to BBQs, parties, and to make Kimchi together with all their neighbors.

