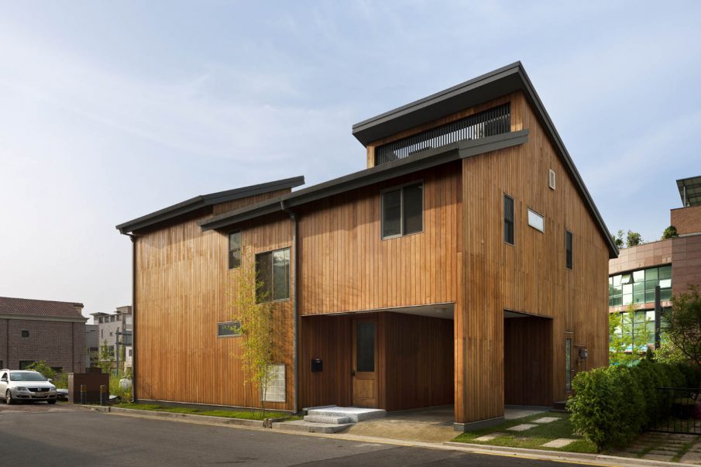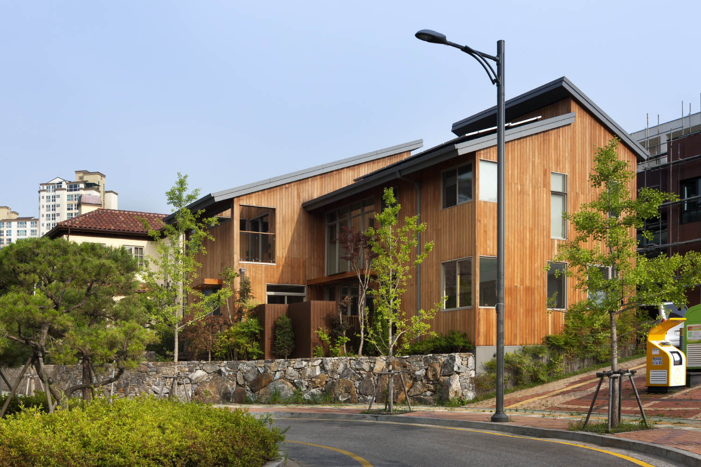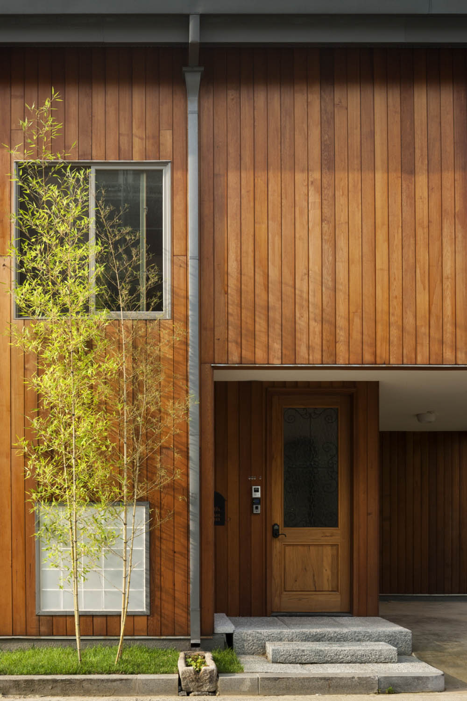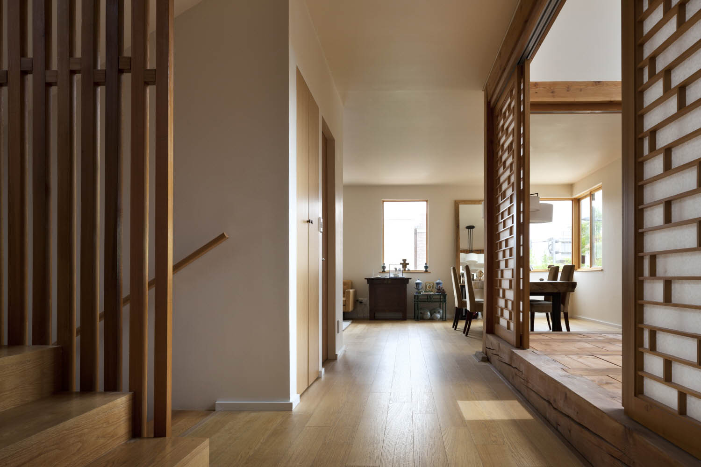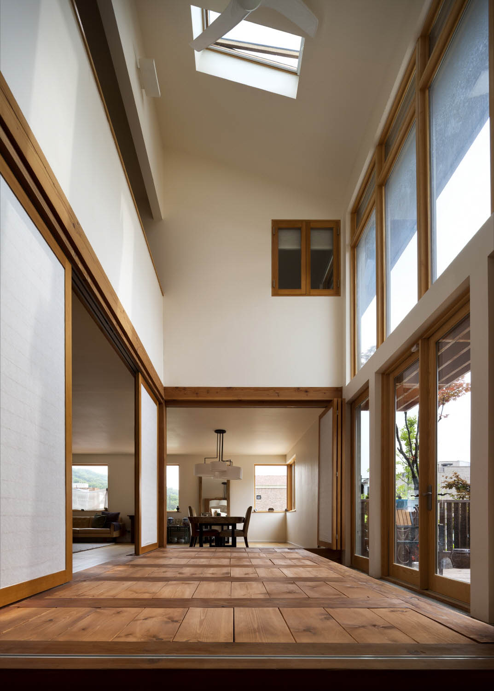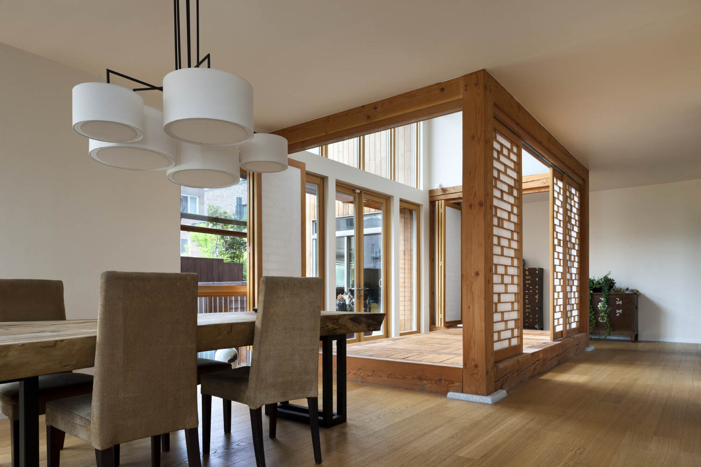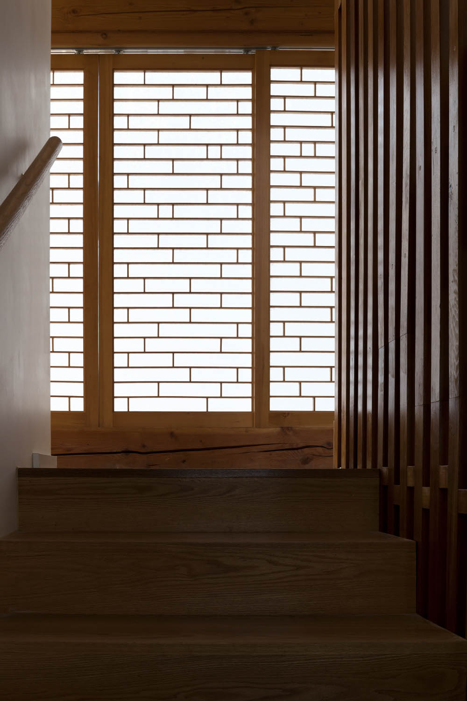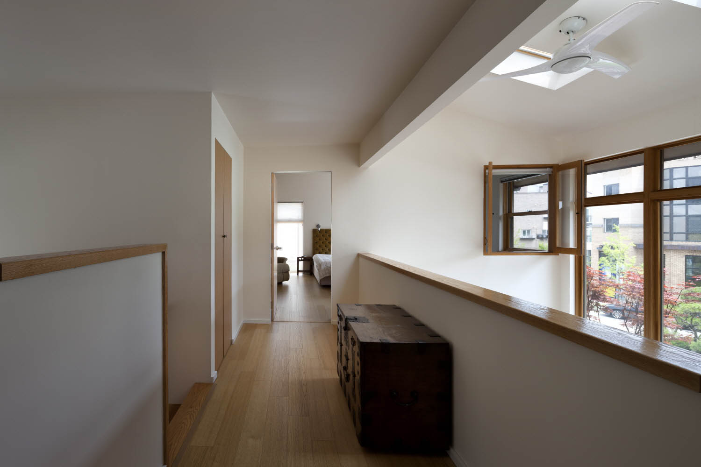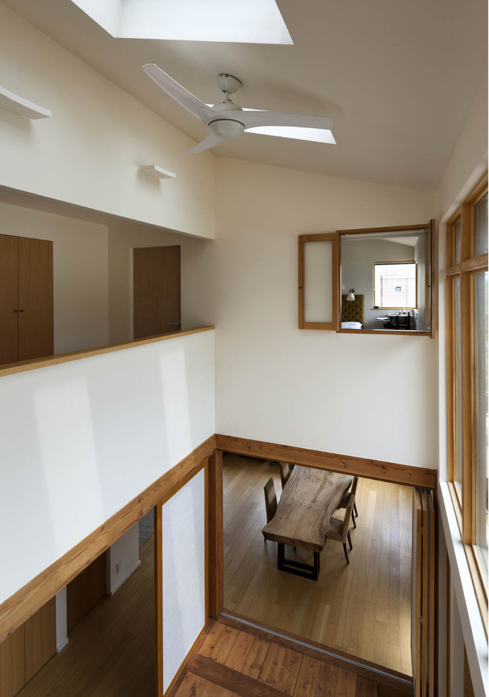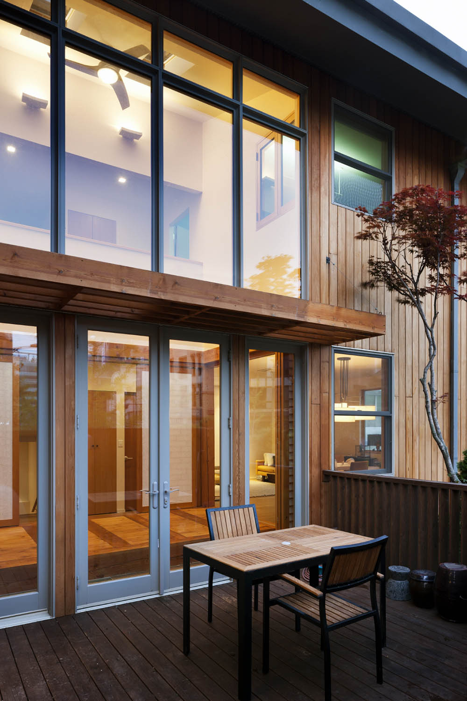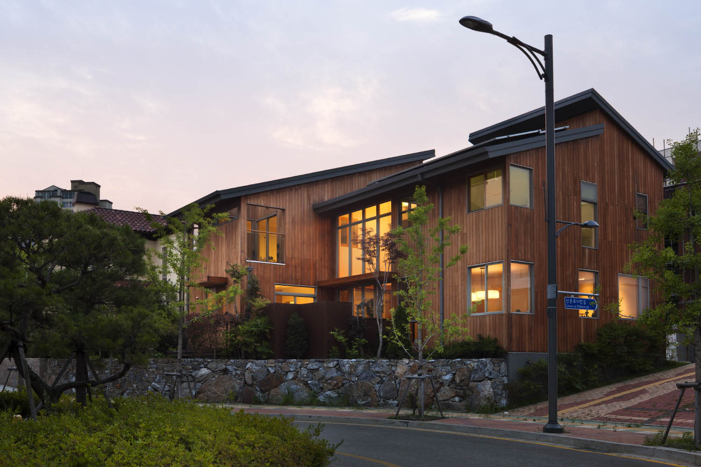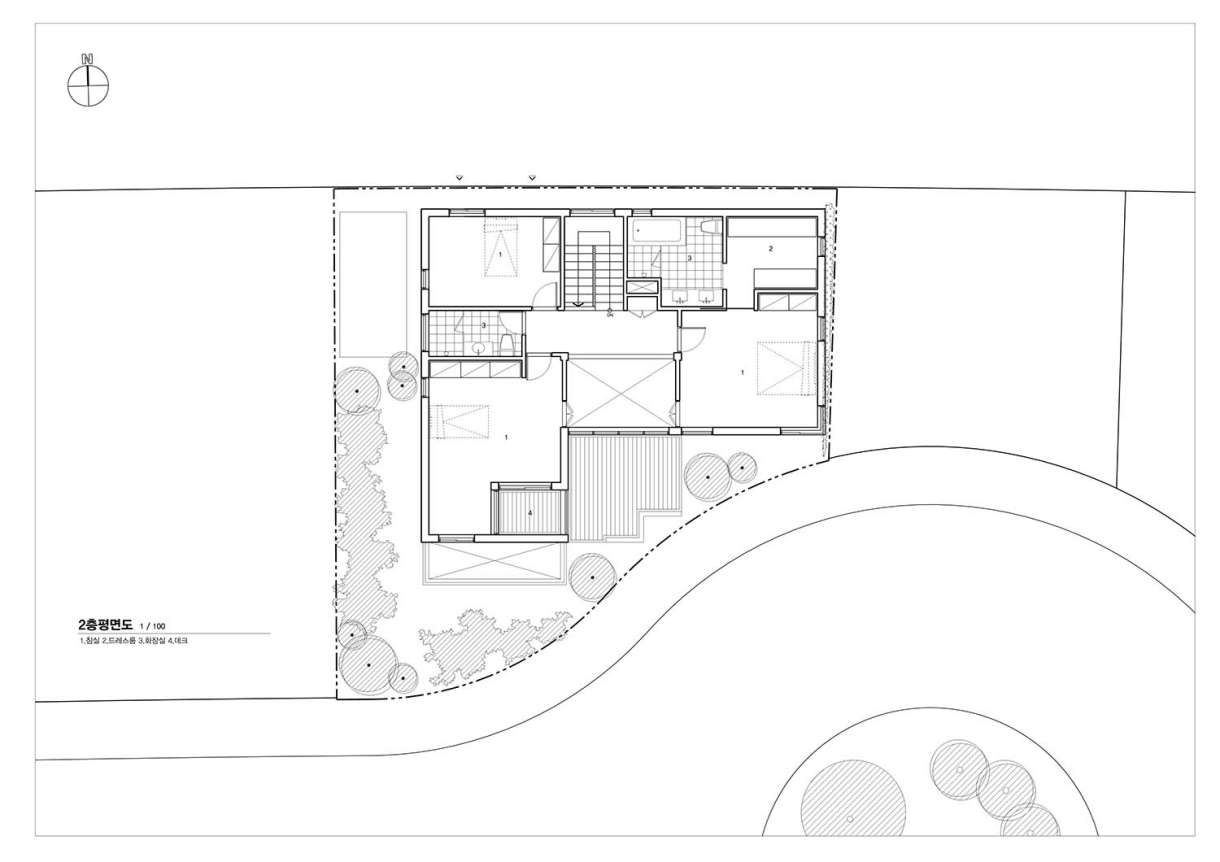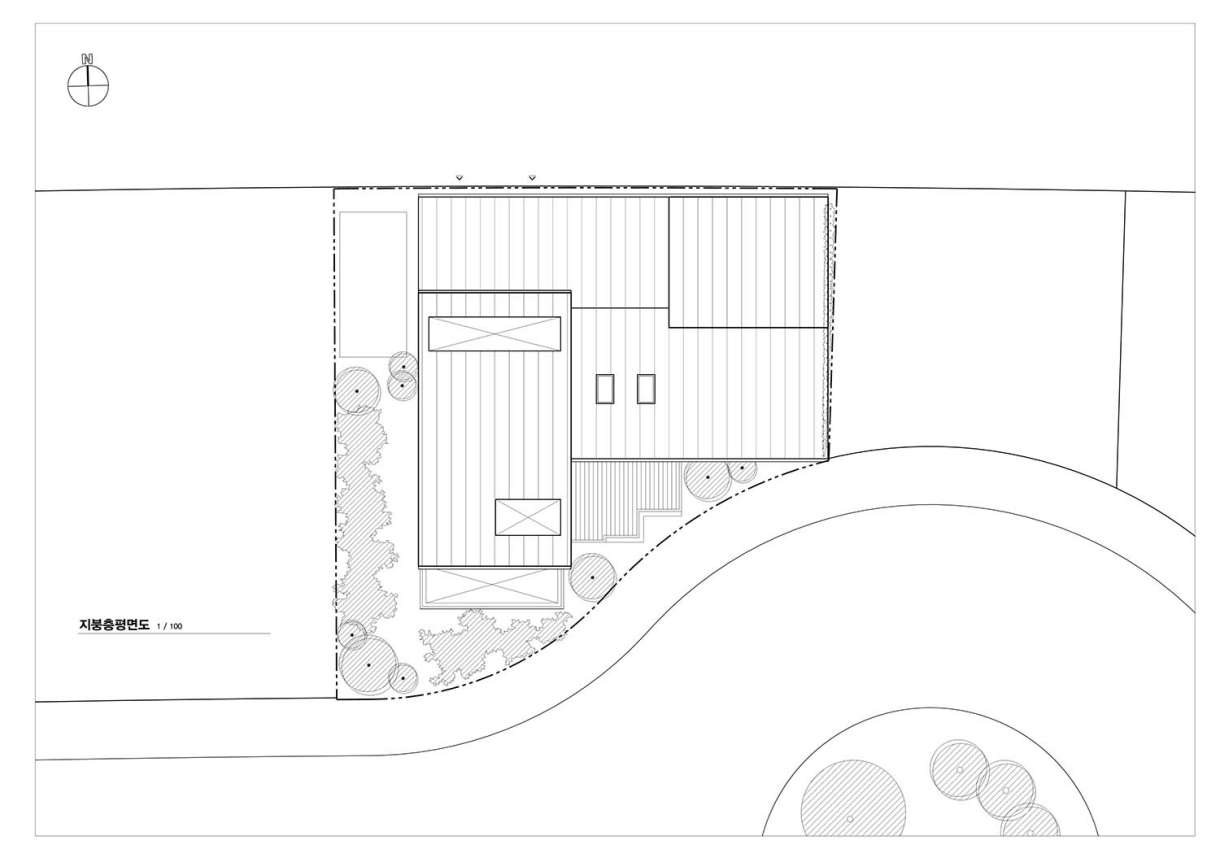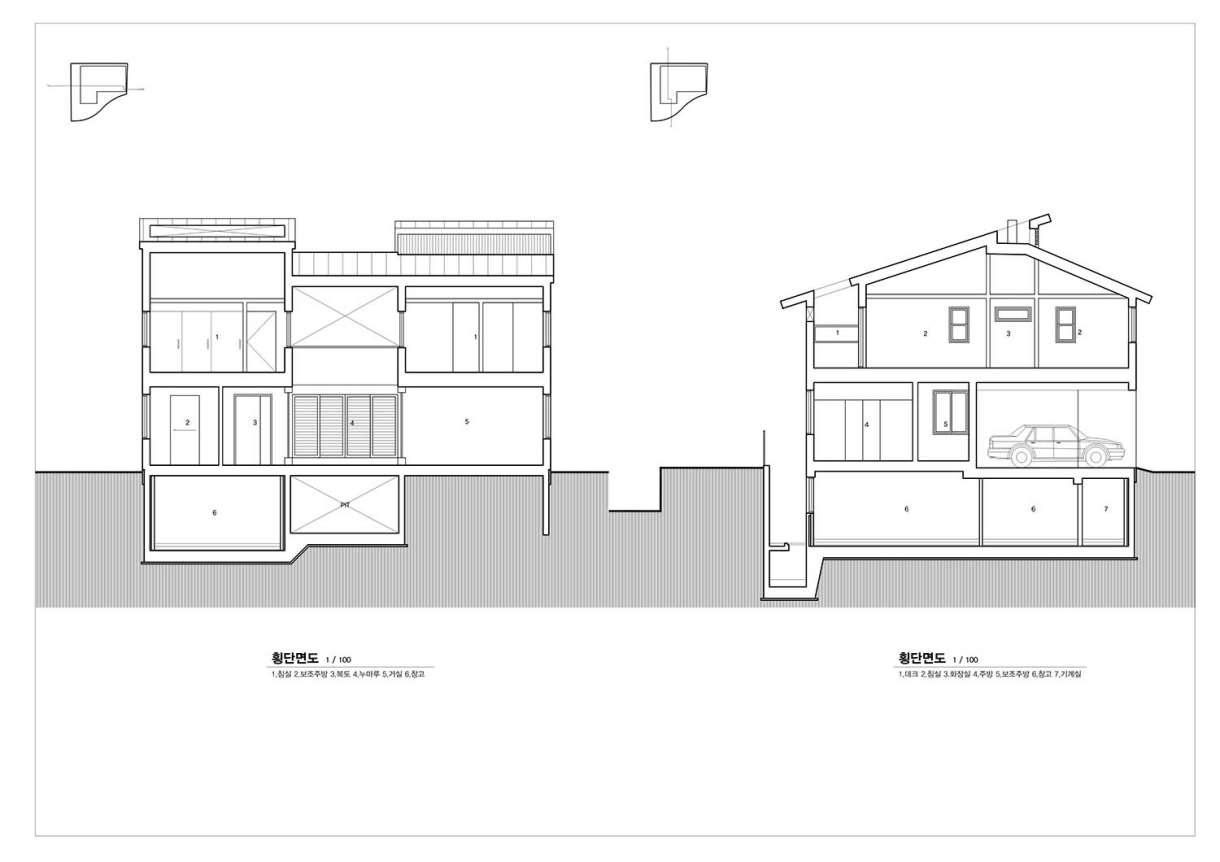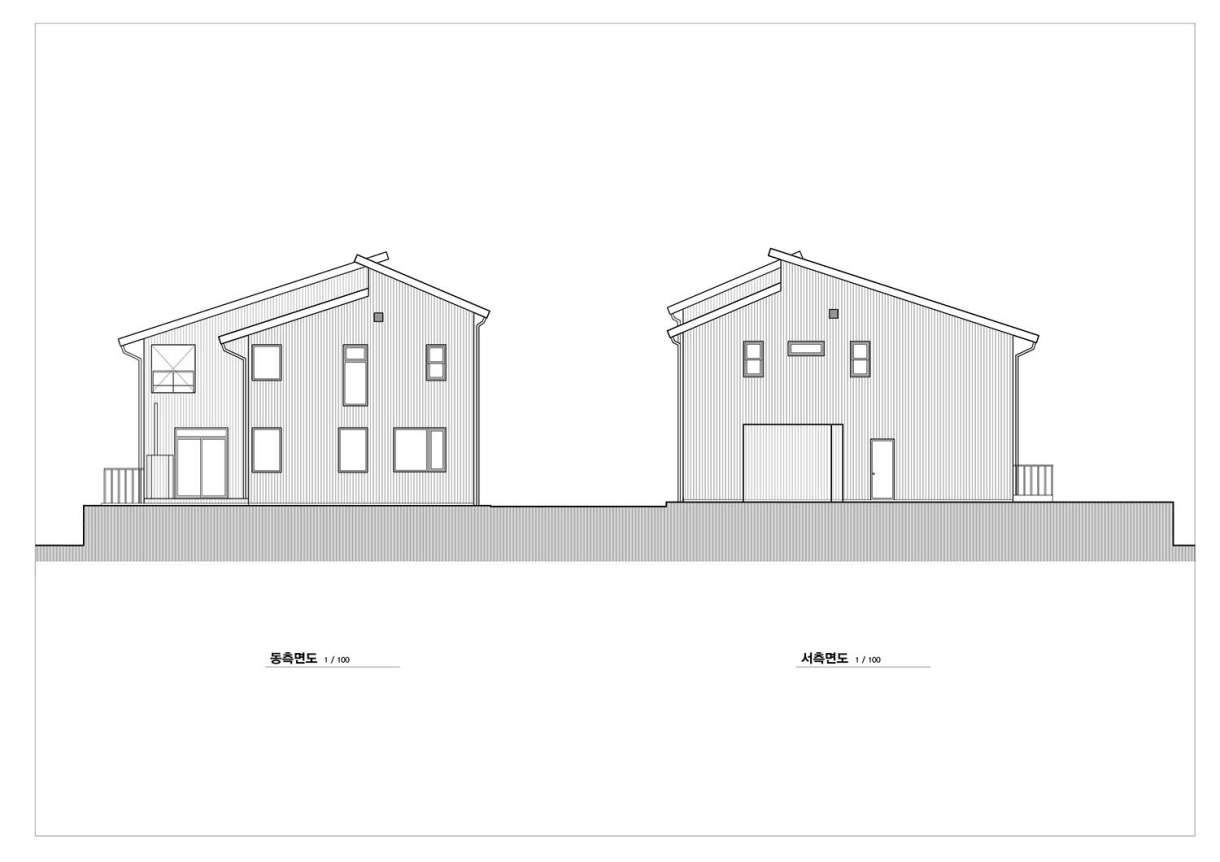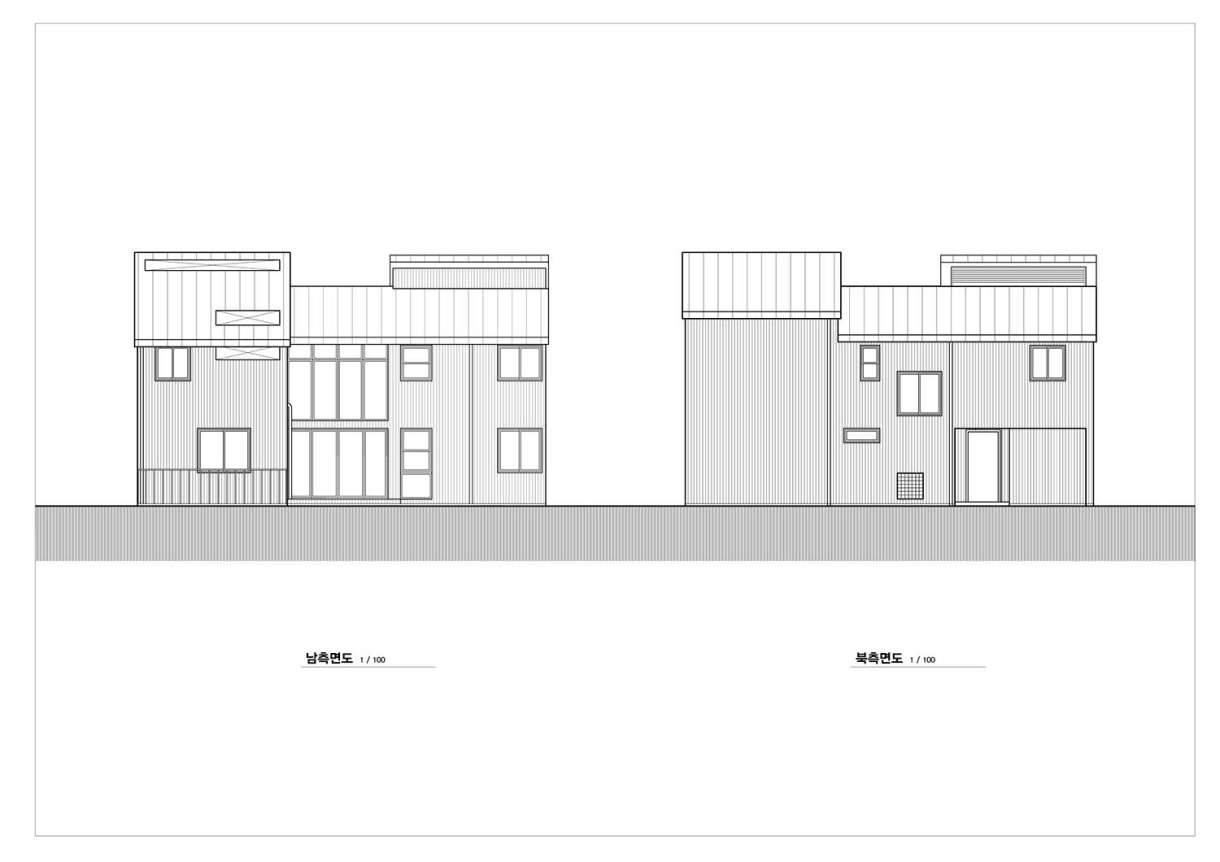글 & 자료. HNSA Architects & Designers
판교 M House
설계했던 집을 다시 방문할 기회가 가끔 있다. 세월이 흘렀으나 집주인의 정성스런 손길에 시간이 덧입혀 잘 자리잡고 안정돼 있는 모습을 보면 큰 감동이 밀려온다. 공사를 막 끝내고 새 옷 입은 선머슴같은 상태로부터 시간과 함께 숙성을 거치면서 집과 집주인, 그 주변환경들과의 교류를 통해 ‘자리잡게’ 만든다. 그 시간을 거치고나면 집은 또다른 깊이와 향기를 지니게 된다.
판교 운중동에 위치한 M 하우스. 이 집은 강력한 개념의 멋진 공간이 아닌 단순, 간결, 자연스러움, 조화, 평안함 등의 단어들이 떠오른다. 도시에 있지만 마치 깊은 자연 속에 있는 것 같은 느낌을 준다. 이런 가치를 지향했지만 설계자가 다 디자인한 것은 아니다.
Pangyo M House
It is always touching to see the house which has been settled stably during the long time of relationship with its owner. The house has been “stably placed” in the time, in a relationship with the owner and its surroundings after a long time of ageing from its young boy like new look just after the construction. It will have further depth and scent of vibes through the passage of the time. Min`s house in Unjung-dong, Pangyo… It is not a strong concept of space but simplicity, concision, naturalness, harmony, peacefulness, and this sorts of words come into my mind. It feels like in a deep nature although in the city. Though I feel thoses sentiments, but did I design them consciously


이 대지는 판교에서도 조금 특수한 곳에 위치한다. 다른 정방형의 대지들과는 달리 로타리와 보행자 전용로를 끼고 있어 곡선이 많다. 건축주는 지극히 자연주의적인 인생관을 갖고 있어 실용적인 한도에서 친환경적인 재료로 건축하기를 원했다. 또 목조 한옥의 장점에 매료돼 있었고 처마가 한국의 기후에서 갖는 중요성에 관심이 많았다. 현대식 목조와 패시브 하우스(Passive House: 첨단 단열공법을 이용해 에너지 낭비를 최소화한 건축공법_편집자 주), 그리고 한옥적 정취라는 개념들 사이에서 공유되는 접점을 찾는 것이 관건이었다.
The site is at the particular location in Pangyo. Its shape has the curve which comes from the traffic circle and the pedestrian mall. Meanwhile, the client has a very naturalist and ecological mind. He also admired a strength of Hanok, as well as wooden structure and its cornish as a protection from local climate conditions. It is important to find the shared point in the concept of contemporary wooden structure, passive house and good atmosphere of Hanok.
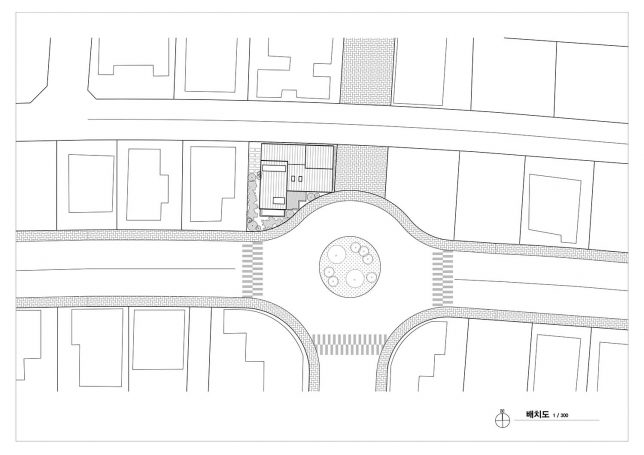

초기 출발은 ‘ㄷ’자 집이 가지는 상호 관입과 통일성이었다. 창호로 두른 중정을 중심으로 집을 둘러싸고 열리면서 하나의 통일된 공간을 형성하고 외부로부터 독립성을 확보하는 것이 목표였다. 한 단계 나아가 패시브 하우스에서 사용되는 매개 공간으로서의 온실의 개념으로 발전돼 갔고, 온실은 태양의 빛과 계절적인 변화를 이용해 집 전체의 냉난방에 효율적인 조건을 만들어 줄 수 있는 장치로서 사용됐다. 온실 개념의 적극적 활용은 여름철 냉방 및 유지 관리 문제 등으로 천창이 축소되면서 소극적인 개념으로 변질됐지만 중정의 역할과 누마루의 성격을 동시에 갖게 되면서 이 집의 중심 공간으로서 복합적인 역할들을 하게 된다.
이 집의 중정은 창호지 문으로 둘러싸인 집 속의 집으로, 하나의 독립된 공간적 성격을 지녔다. 문을 열면 누마루로서 거실과 부엌, 정원, 그리고 2층의 방들을 하나로 연결해준다. 또 겨울에는 햇빛을 받아들여 집안의 온도를 높여주는 온실의 역할을 하고, 여름에는 그늘과 대류의 영향으로 집 전체의 온도를 낮춰 준다.
The initial idea was the interpenetration of space which ‘ㄷ’shape house has and its unity. The purpose was making a unified space around the courtyard surrounded by windows and forming a private outdoor space protected from its urban surroundings. It gradually became a concept of a greenhouse, intermediate space which can be used as an air-conditioning device, which takes advantage of sunlight and a change of season. This idea was reduced to a passive concept due to a cooling cost in a summer season and maintenance problems, but it serves multiple functions as a central space of the house, having a feature of a courtyard and a Nu-maru.
It is a house in a house surrounded by Changhoji-door, which has a character of private space. When Changhoji-door opened, It takes a role of a central space connecting upper rooms, a living room, kitchen, and a courtyard. It is also a greenhouse, which raises the temperature by having sunlight in a house in a winter season, and decreases by an influence of shade and convection current.



덕분에 남쪽의 상가와는 적절히 차단하고 오히려 동쪽의 원경을 향해 열려진다. 아침이면 눈부신 햇살이 쏟아져 들어오고 집 안에서는 마치 외부에 있는 것처럼 열려진 빛과 공기를 만끽할 수 있는 것이 이 집에 사는 멋과 맛이다.
The house is veiled in South side, shopping area, but opened to East side of the distant view. In the morning, a lot of sunlight come into, you can feel as you in an outdoor space with the plentiful natural light and air.


