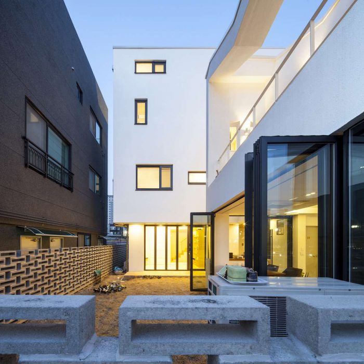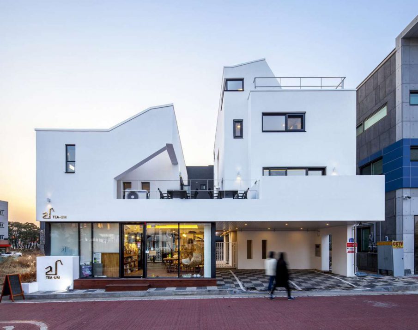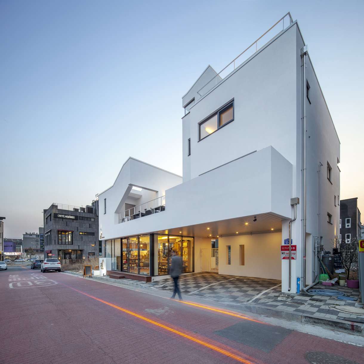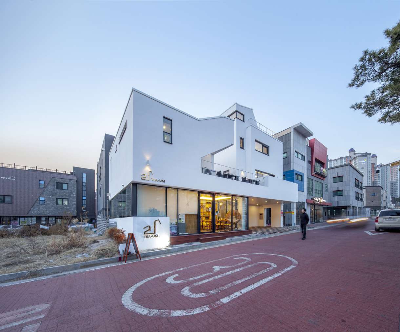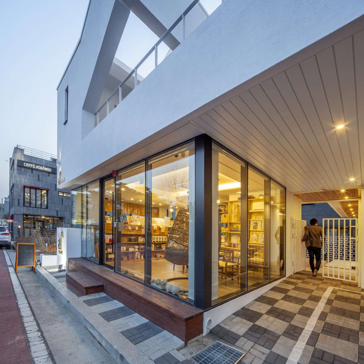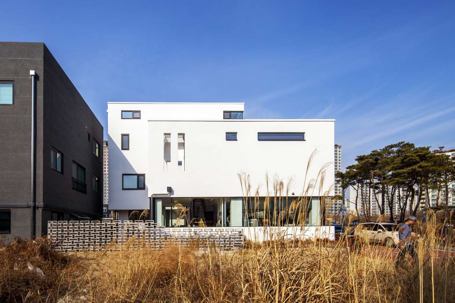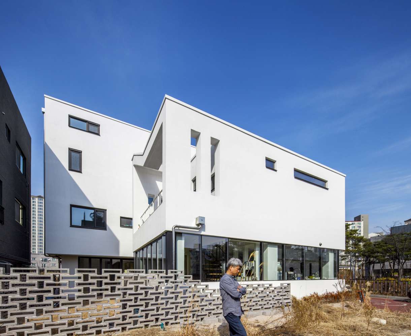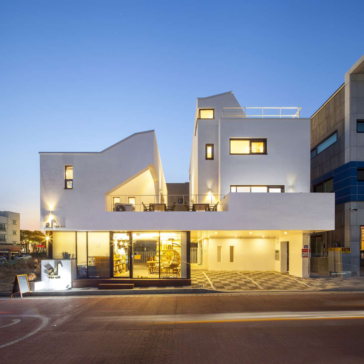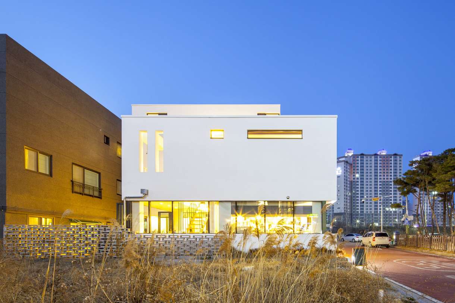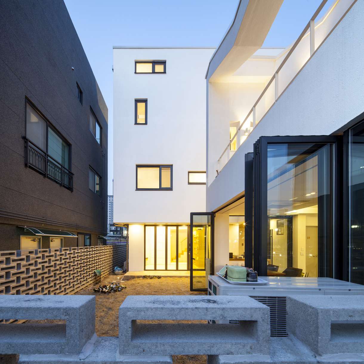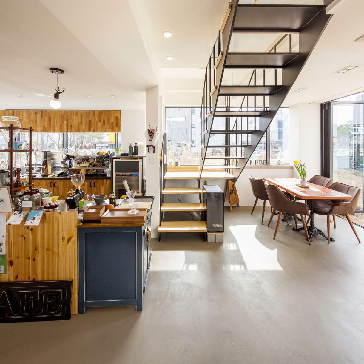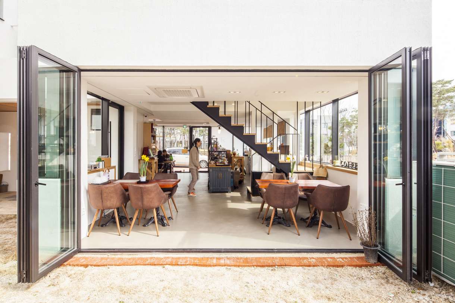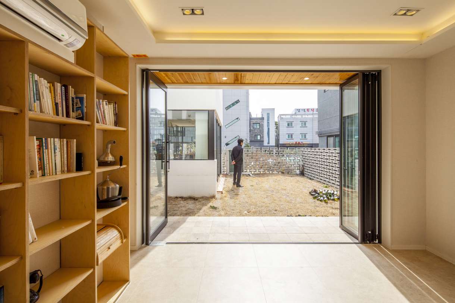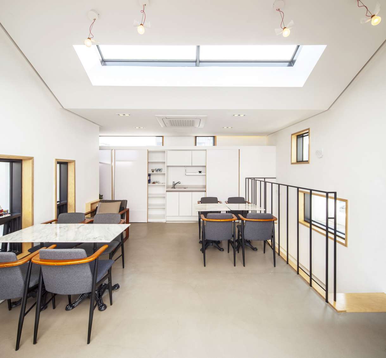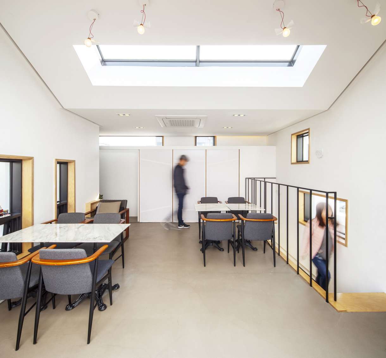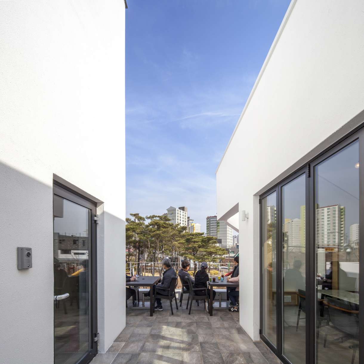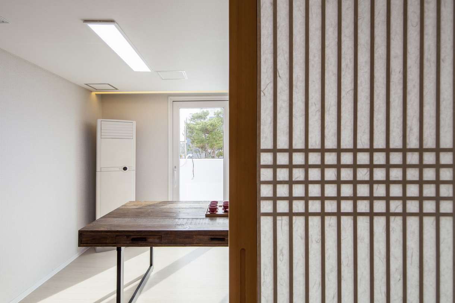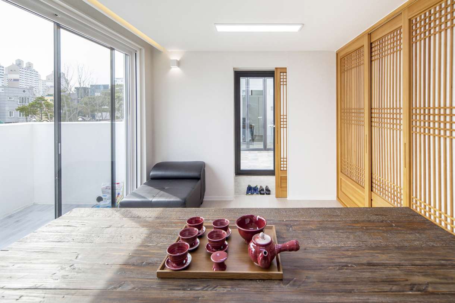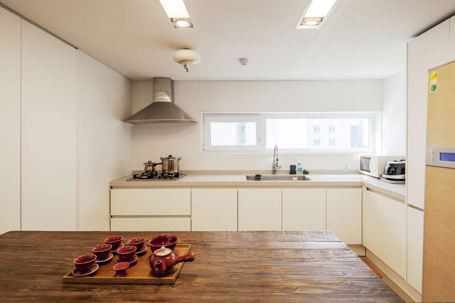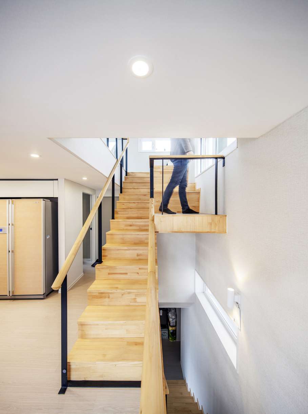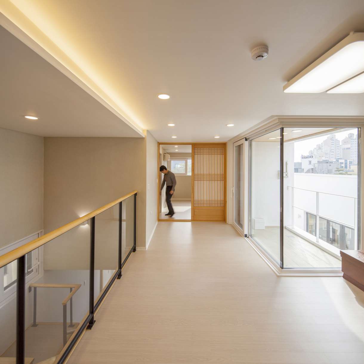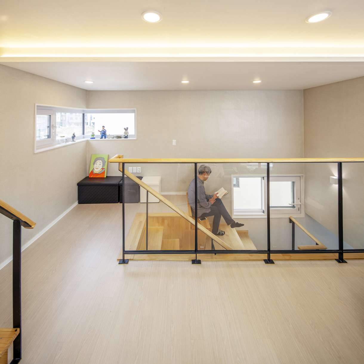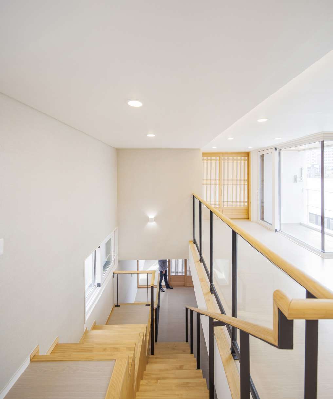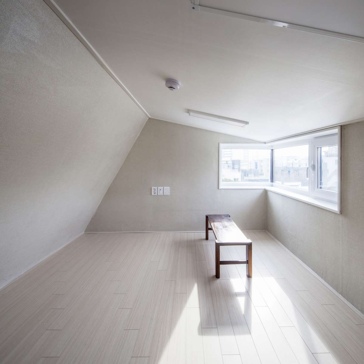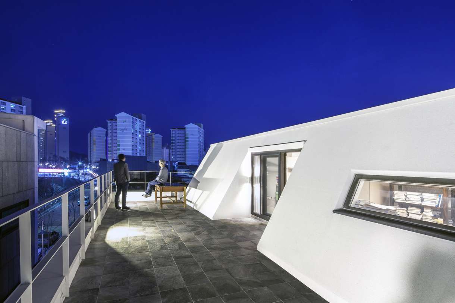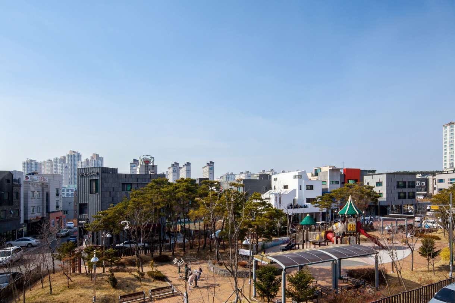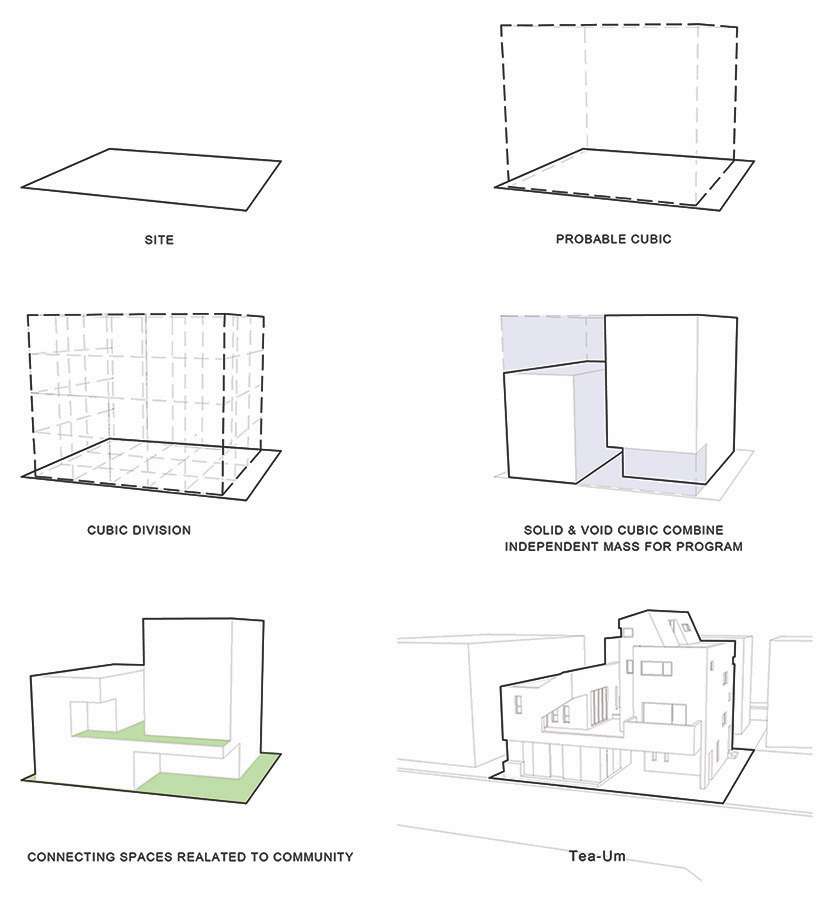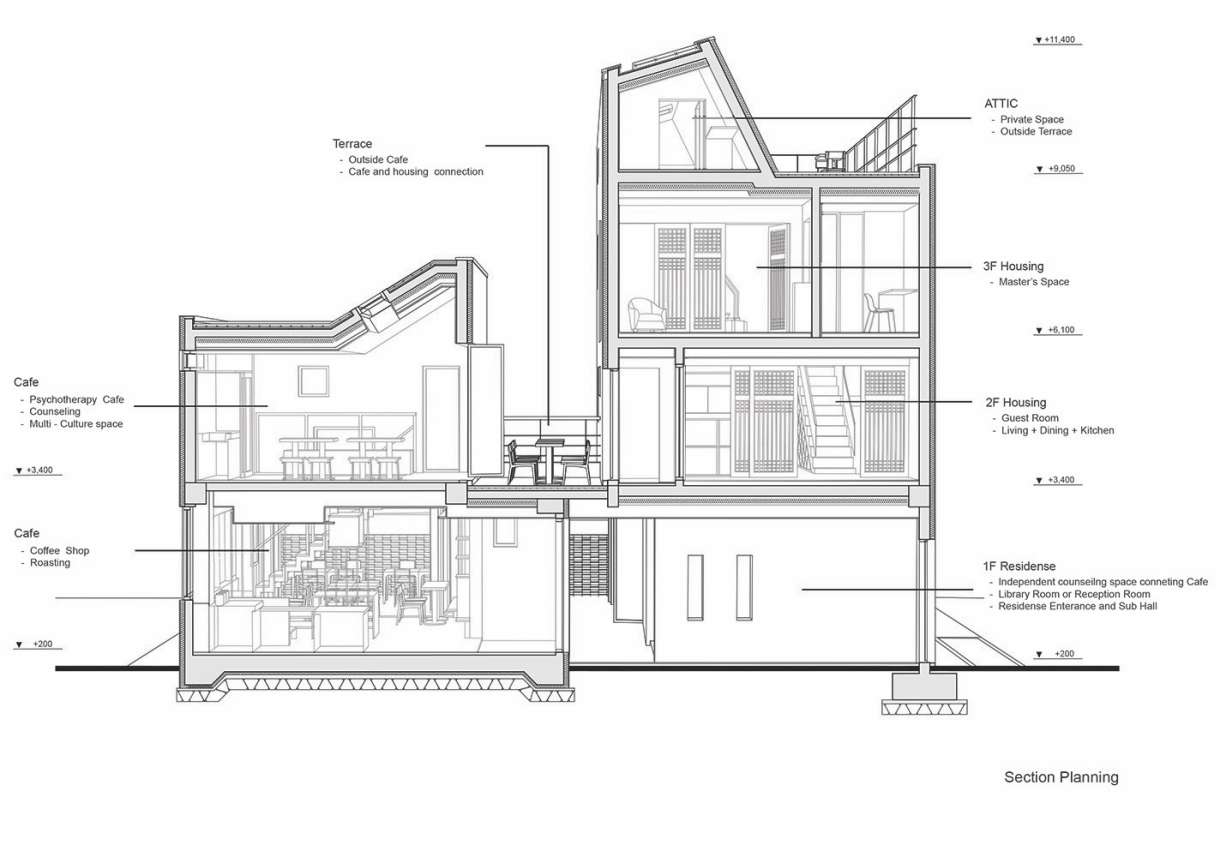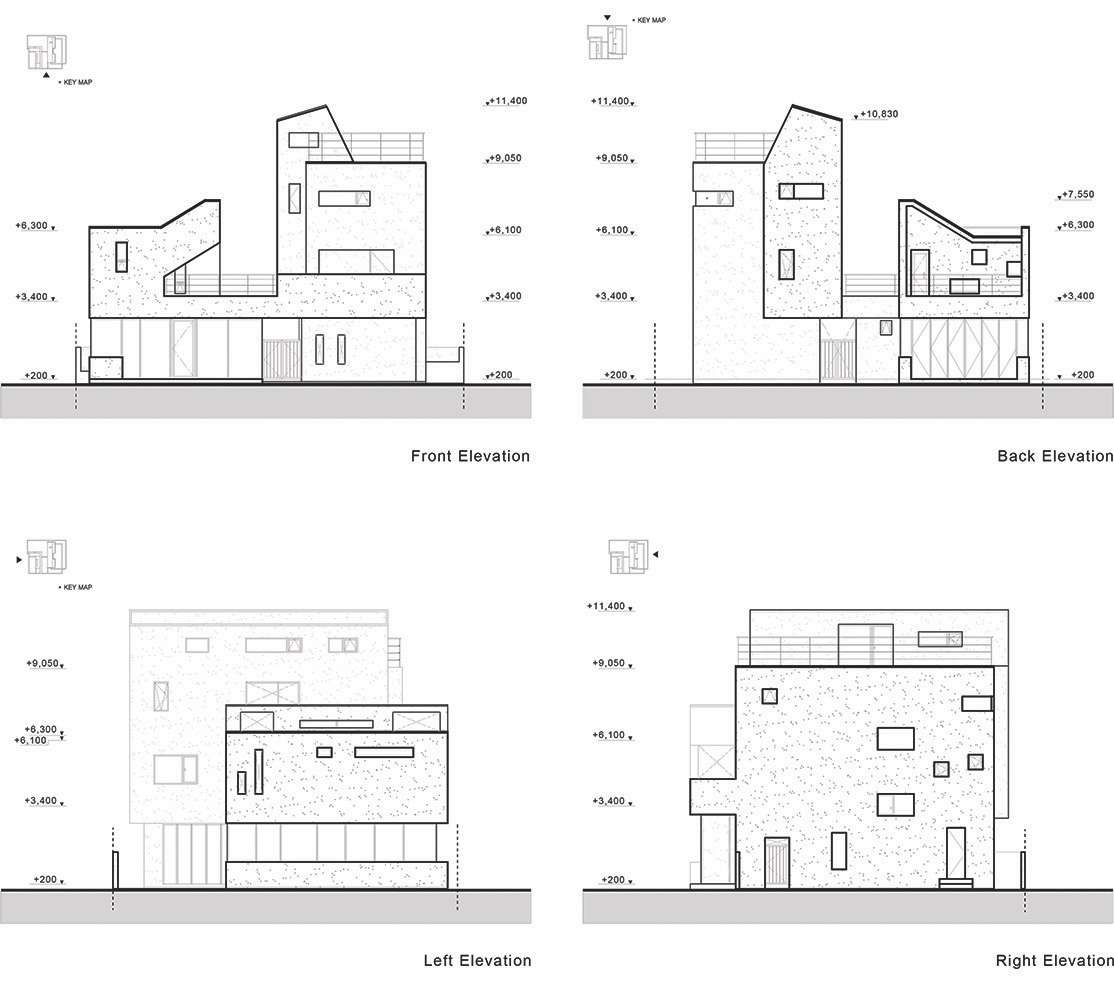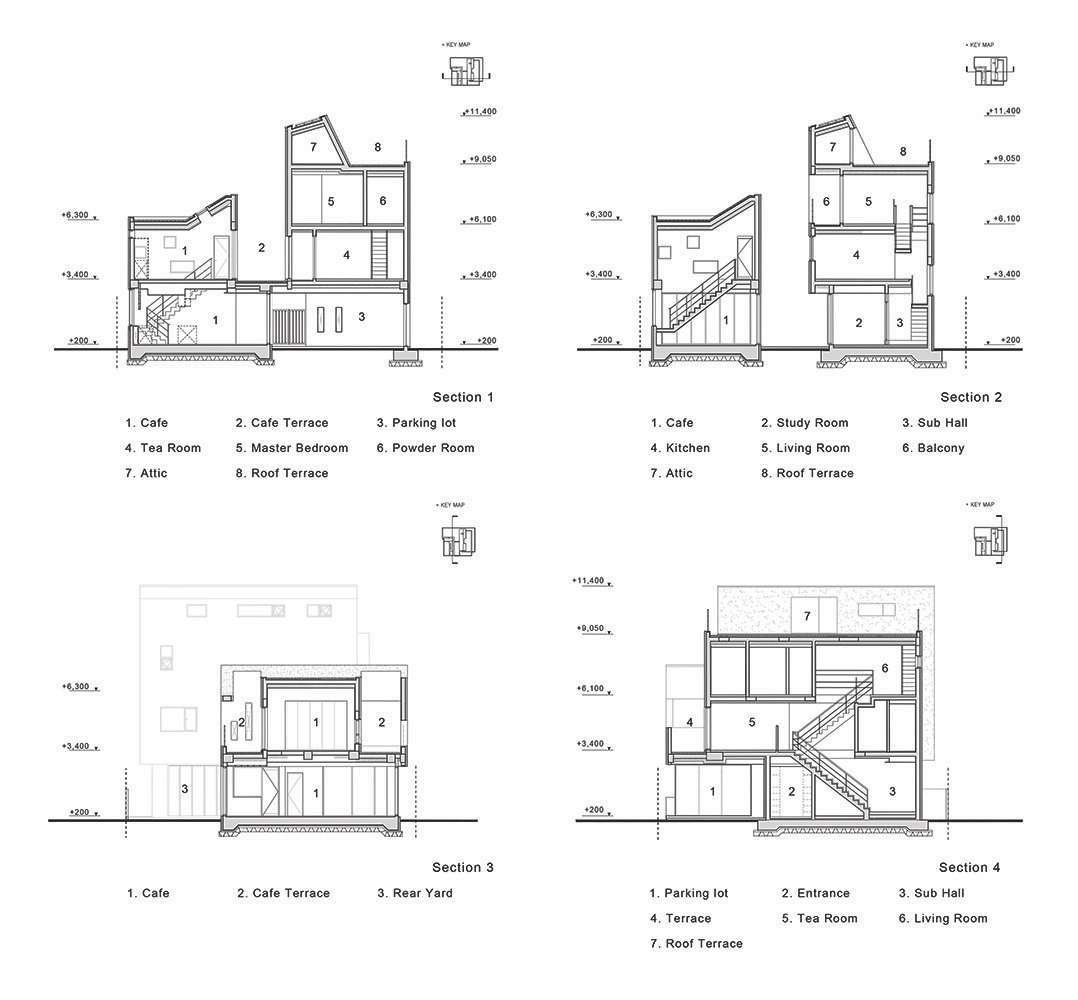에디터. 김영욱 글 & 자료. 조한준건축사사무소 JoHanjun Architects
건축주는 포항 양덕동 한 택지지구에 집을 짓는데, 1층을 카페로 운영하고 싶다고 했다. 이 택지지구의 지구단위계획에 따르면, 건폐율은 60%, 용적율은 180%, 층수 제한은 3층이었다. 또 상가면적은 전체 연면적의 40% 이하로 제한이 있다 보니 이 일대 대다수 건물들은 네모 반듯한 상자에 1층은 상가, 2~3층은 원룸 형태의 다가구 주택이었다.
간혹 상가 면적을 최대한 확보하기 위해 마치 상가덩어리와 주택덩어리를 테트리스 쌓은 모양처럼 지은 곳도 있었다. 건축지 주변을 처음 방문했을 때 빈 땅으로 남아 있는 곳이 대부분이었지만 주변의 많은 땅들이 기존에 지어왔던 형태와 방식을 크게 벗어나진 않을 것이라고 생각했다.
A plan from Client is to build a house at housing zone of Yangdeok-dong, Pohang city but also to operate as a café on a first floor. According to local regulation, 60% for building coverage ratio and 180% for floor area ratio with limitation of 3 floor as a height of the building. And arcade area needs to be below 40% from total gross area which makes most of buildings around this district are built as square shape with first floor as arcade and rest 2nd and third floor as multi-unit houses. Occasionally, we see the buildings which have been built just like a game “Tetris” by adding blocks of arcade area and housing area in order to secure the arcade area as maximum level. When I visited the landscape, most of area were remained empty however, I would have assumed that construction will be done as similar pattern as what it has been done in the past.


건축주는 현직 경찰공무원이다. 처음 맡은 사건이 소년범 사건이었다고 한다. 그 때 소년범으로 만난 14세 소년을 15년 이후에 다시 만났는데 범죄자가 돼 다시 수감돼 있는 모습을 보았다고 한다. 건축주는 그 때를 떠올리며 소년범으로 만났던 그 당시 좀 더 따뜻하게 보듬어 줄 수 있었다면 그 아이의 인생이 달라져 있지 않았을까라는 생각에 눈물이 쏟아지더라는 이야기를 들려주었다. 건축주는 아이들을 교화하는 것은 상담을 통한 치유와 사회구성원으로서의 직업교육이라고 생각하였다. 철없이 어린 나이에 저지른 실수로 교화의 대상이 되었던 청소년들을 위해 작은 직업교육을 겸한 카페와 심리치료센터의 운영을 위한 공간 그리고 건축주 부부들만의 주거공간이 주 프로그램이였다.
Client is currently working as a policeman. And the first case that he had was related to young offender. He has seen the young offender now being in prison as a criminal even after 15 years later. He was reminiscing the moment that how the young offender’s life could be changed if he could look after him with heart at the moment that he met. Client believes changing these young offender’s life involves cure their heart with communication and provide career development training in order for them to rehabilitate to become a member of society. Major purpose of this building was to have a café which it has a place to provide career training to teenagers who were suffering from the mistake that they have done in the past and the place to operate a psychotherapy clinic. And the living space for the client.


마침내 오랜시간 꿈꾸던 일을 실행에 옮기기 위해 노력하였고 그 첫 단추인 설계를 맡아줄 건축가를 찾고 있었다. 건축주의 예산상 이 땅에 모든 용적률을 채워 최대면적을 가진 건축을 짓기는 힘들 것 같다고 말씀하셨고 나는 오히려 잘되었다고 말씀을 드렸다. 주변의 숨 쉴 수 있는 여유공간 없이 지어지는 도시의 맥락 안에서 우리라도 작은 틈을 내어주자고 하였다. 때마침 길 건너편은 사람들과 아이들이 잠시 쉬어갈 수 있는 공원이기도 하였다.
Finally he decided to execute the plan that he always dreamed about and started to look for architecture who can make the first step as a building design. Based on client’s budget, he mentioned that it will be difficult for him to maximize floor area to meet and I responded to him that it will work out even better. We decided to build a building with a little of a gap with all the surrounded buildings with no room to breathe. Coincidentally, there was a park which people can relax just across from the location.




건물의 면적 제한과 용도별 비율의 제한이 있었기 때문에 처음의 시작은 기본 모듈이 되는 큐빅(cubic)의 조합으로 출발하였다. 땅의 형태도 크게 보면 확장된 큐빅의 모습이였다. 결국은 채워진(solid) 큐빅(cubic)과 비워진(void) 큐빅(cubic)의 조합으로 건물의 규모를 산정하게 되어 숨 쉴 수 있는 여유공간을 만들자고 하였고, 건물 안에서는 상가(카페)의 큐빅조합과 주택(주거)의 큐빅조합으로 법적인 제한을 풀고자 하였다.
법적인 제한을 가진 카페의 제한된 면적을 자연 지반의 마당과 인공지반의 테라스로 확장해 사용되길 원하였고 좀더 사적인 상담이나 세미나를 위해 주택의 일부 공간을 내어 주어 건축주가 원하는 쓰임이 좀 더 풍요로워 지길 원하였다.
We started to work with combination of cubic as a basic module since we have limited area to design and also with limited ratio for the purpose. Structure of land is also the expansion version of a cubic. Allow to create some space by calculate the size of the building by using the combination of solid cubic and void cubic. Also to resolve the restriction of legal boundaries by allocating cubic combination of arcade (café) and housing. Garden as naturally developed area and terrace as artificial area meant be utilized for café as an expansion with limited space due to restricted regulation. Also, allow to utilize the space from housing area for more private consultation and seminar as part of client’s wishes.


건물의 주택부분 저층부는 set-back시키고 카페동의 저층부는 가벼운 느낌의 커튼월 유리벽체로 구성해 건물이 떠 있는 느낌을 주어 약간의 긴장감을 주고자 하였다. 특히 카페동의1층의 유리벽체를 통해 안쪽마당이 보이게 하여 시선의 흐름이 막히지 않게 유도했다. 건축주가 직접 운영하는 카페이기 때문에 주택동에서 카페동과의 연계부분이나 동선에도 효율을 고려했다. 안쪽마당은 카페의 마당이기도 하지만 주택 1층의 작업실의 마당이기도 해 외부공간이 내부공간과 소통하도록 했다.
We decided to setback lower part of the house and utilize curtain wall as a glass wall for lower part of the café to offer a little of tension to make it feel like its floating. Especially to have a visibility of the garden by using glass wall for café space not to block the flow of eyesight. Also considered the flow of human and connection between living space and café area since it will be used by client directly. Inner garden is part of café area but also part of working space from living area and this has been designed for a purpose of to communicate between outer and inner space.



2층 테라스부분은 부족한 카페면적의 공간을 보완해주는 역할을 할수 있도록 의도하였고 주택거실에 해당하는 다실은 건축주가 심리상담 연구소 운영과 관련하여 사적인 상담이나 치료를 위한 공간으로도 활용이 될 수 있으면 좋겠다고 생각하였다. 결국은 주택과 카페가 서로 분리가 되어 있는 듯하나 외부공간과 동선을 통해 서로 연계가 되고 한 덩어리로 읽혀지길 기대했다.
Terrace area from 2nd floor designed to complement the limited space of café area and a teahouse which meant to be for living room of the house designed to utilize as part of psychotherapy clinic. As a result, the design meant to connect and be visible as one space with outer area and the traffic although it looks separate for house and café.



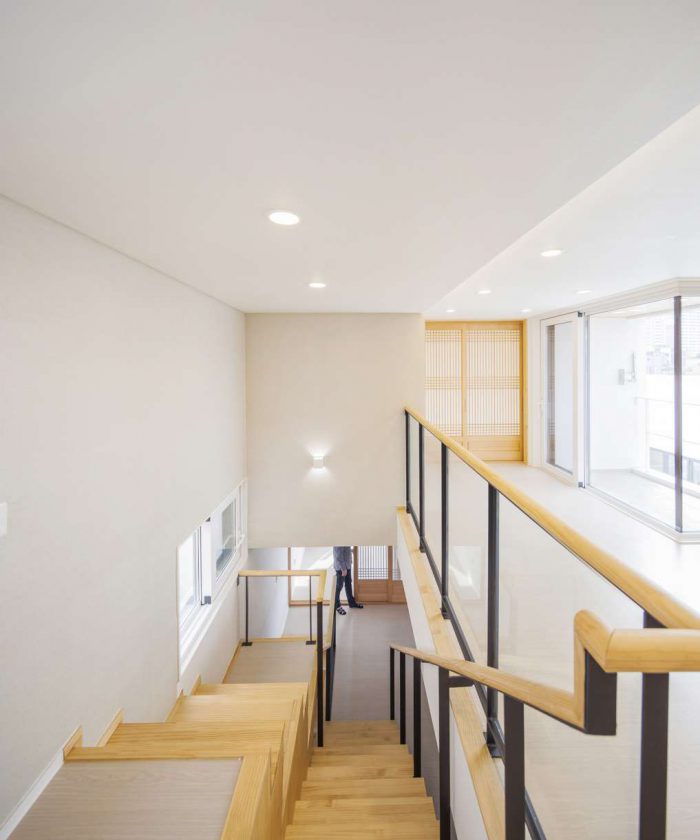
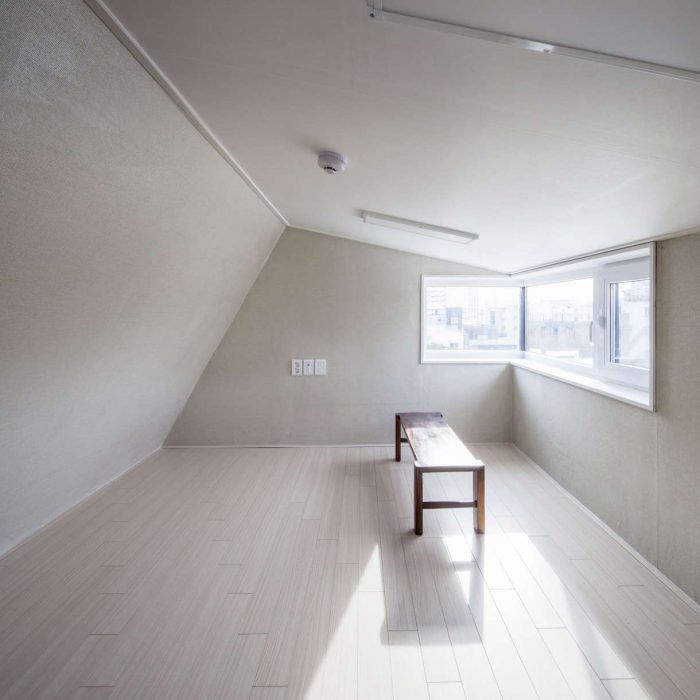
건물의 명칭인 티움(Tea-Um)은 중의적인 의미를 가진다. 꽉 막힌 도시맥락에 여유공간을 가져 숨을 쉴 수 있는, 물리적으로 ‘틔여진 공간’과 커피와 차를 의미하는 Tea를 마시며 교감을 나눌수 있는 공간의 의미이다. 건물이 다 지어갈 즈음에 건축주께서 카페 상호와 어울리는 Logo를 부탁 하셨다. 건물자체가 Logo이길 바랬던 나는 처음엔 주저하다가 결국 건물을 형상화하여 디자인된 로고를 드리게 되었고 카페 한쪽에 작게 자리하게 되었다. 건축주의 희망과 바램이 커지면서 원하는 공간을 준비하는데 시간이 걸렸지만 이제 서서히 Tea-Um은 진화하고 있는 중이다.
Name of the building is Tea-Um which has an ambiguous meaning. This physically opened space emphasize to breathe for relaxation within tight urban contexts and to connect with others by drinking Tea as symbol of coffee and tea. Client requested me to create a logo which smoothly goes with name of the café when the construction was about to be finished. Although I was expecting to use this building as a logo and symbol but designed an imagery logo based on this building and now it sits at corner of the café. It took some time to prepare this space as an expectation from client became little higher along the way but Tea-Um is still evolving.

