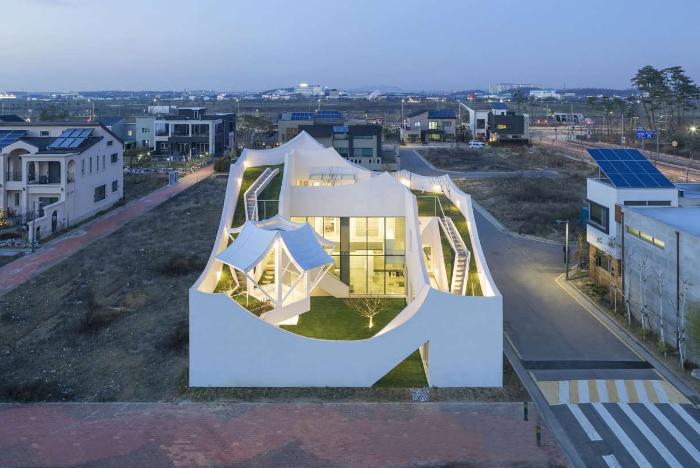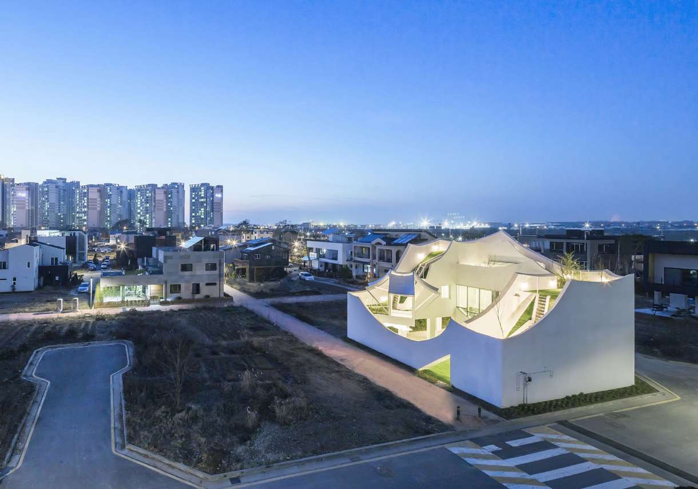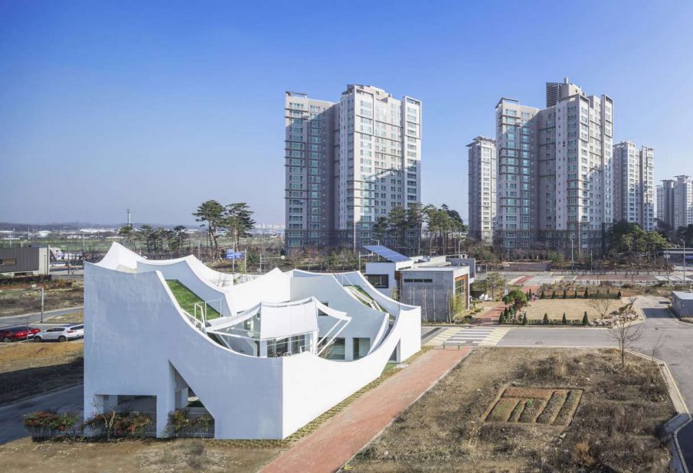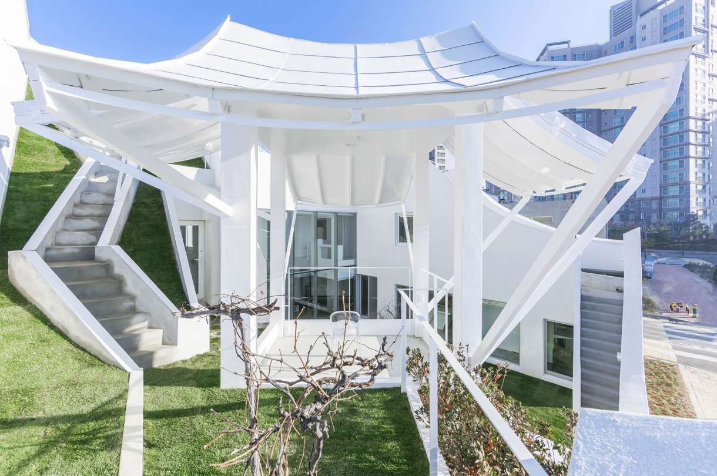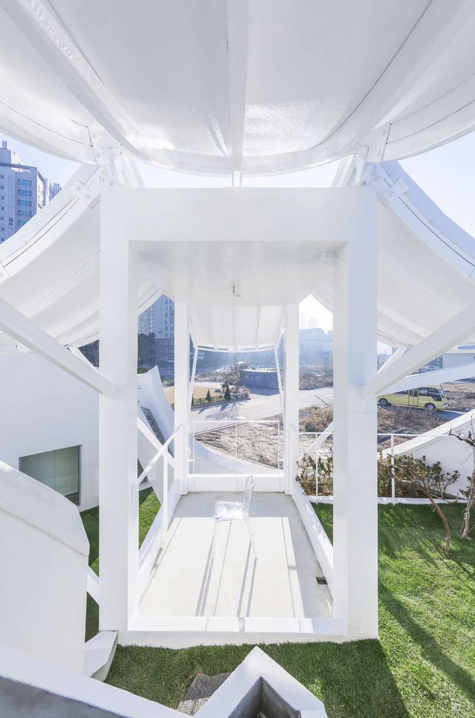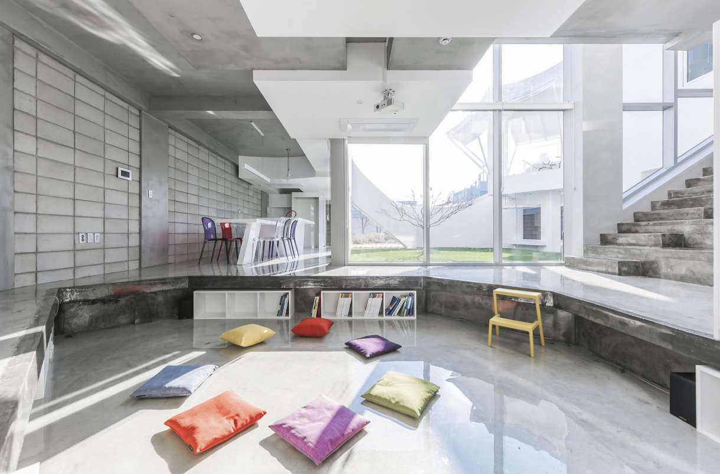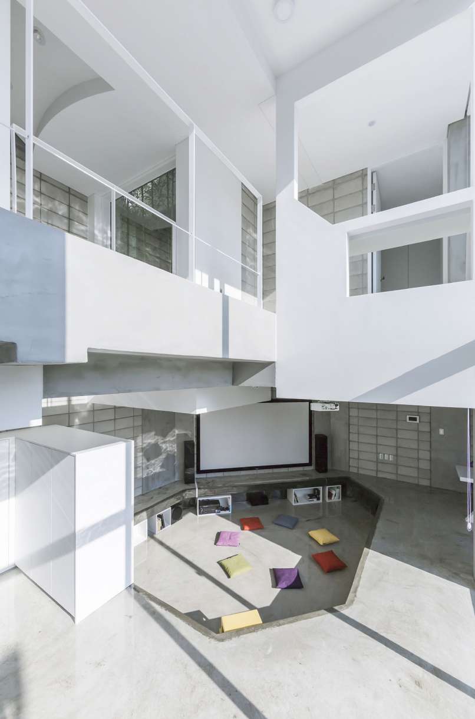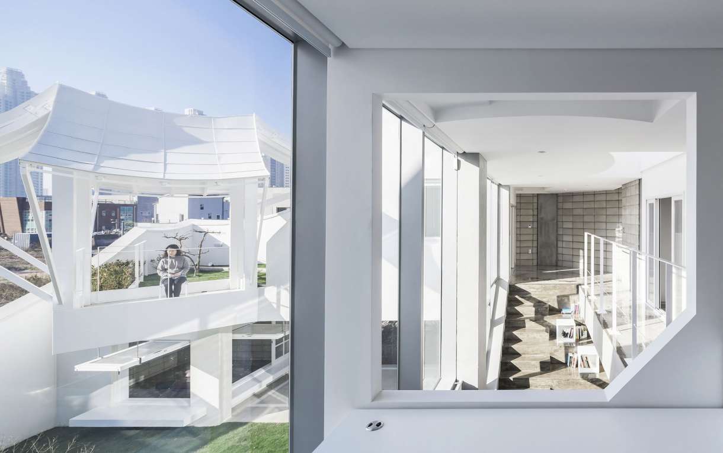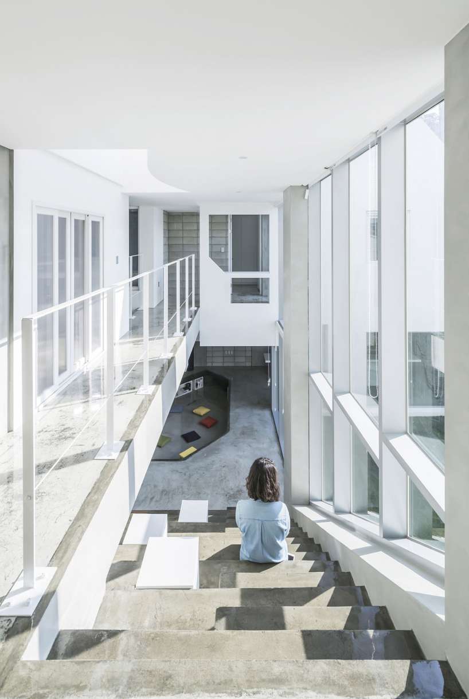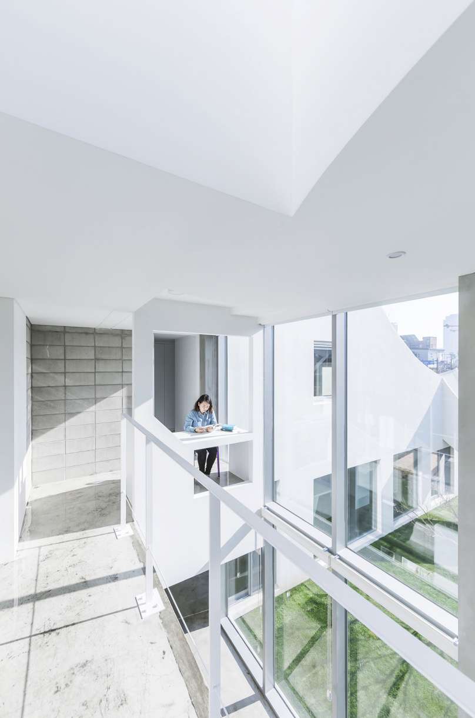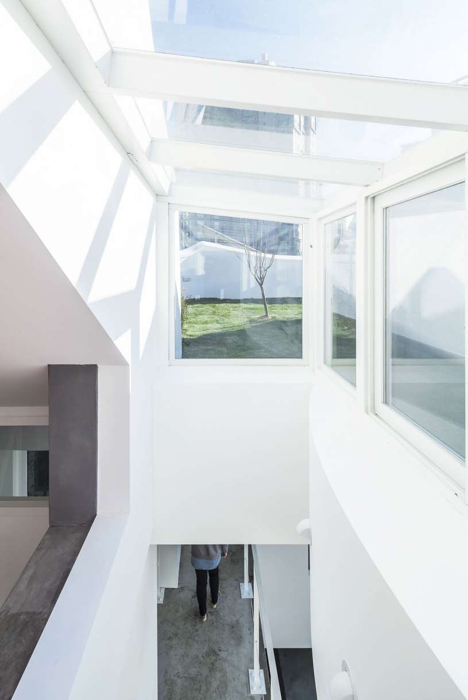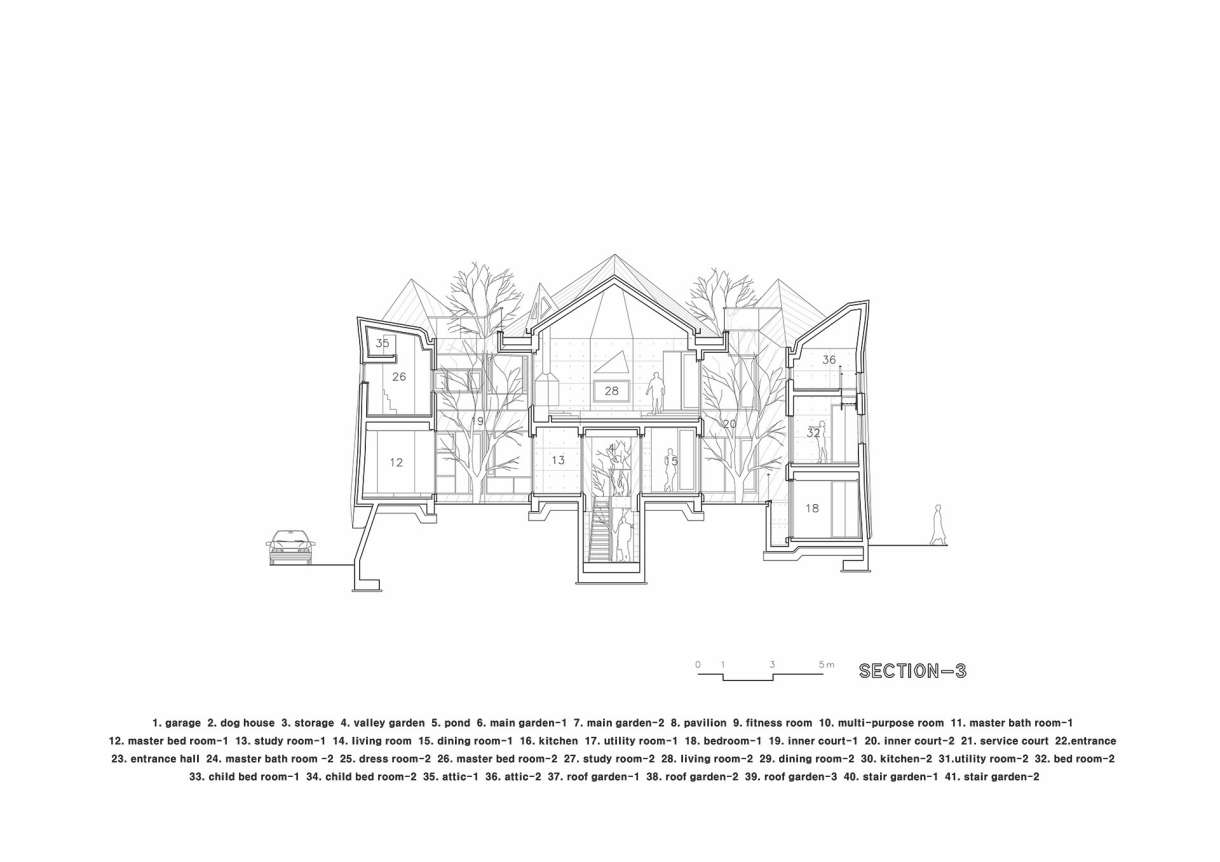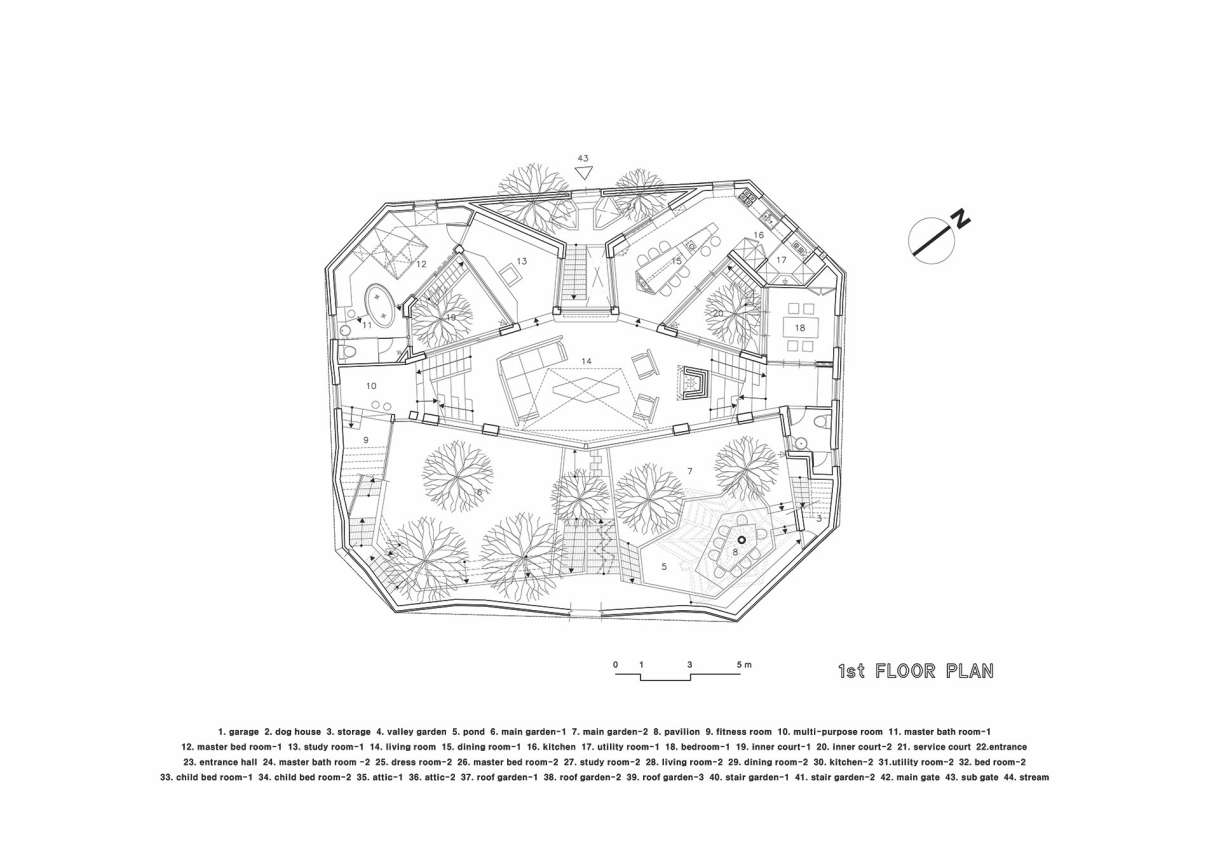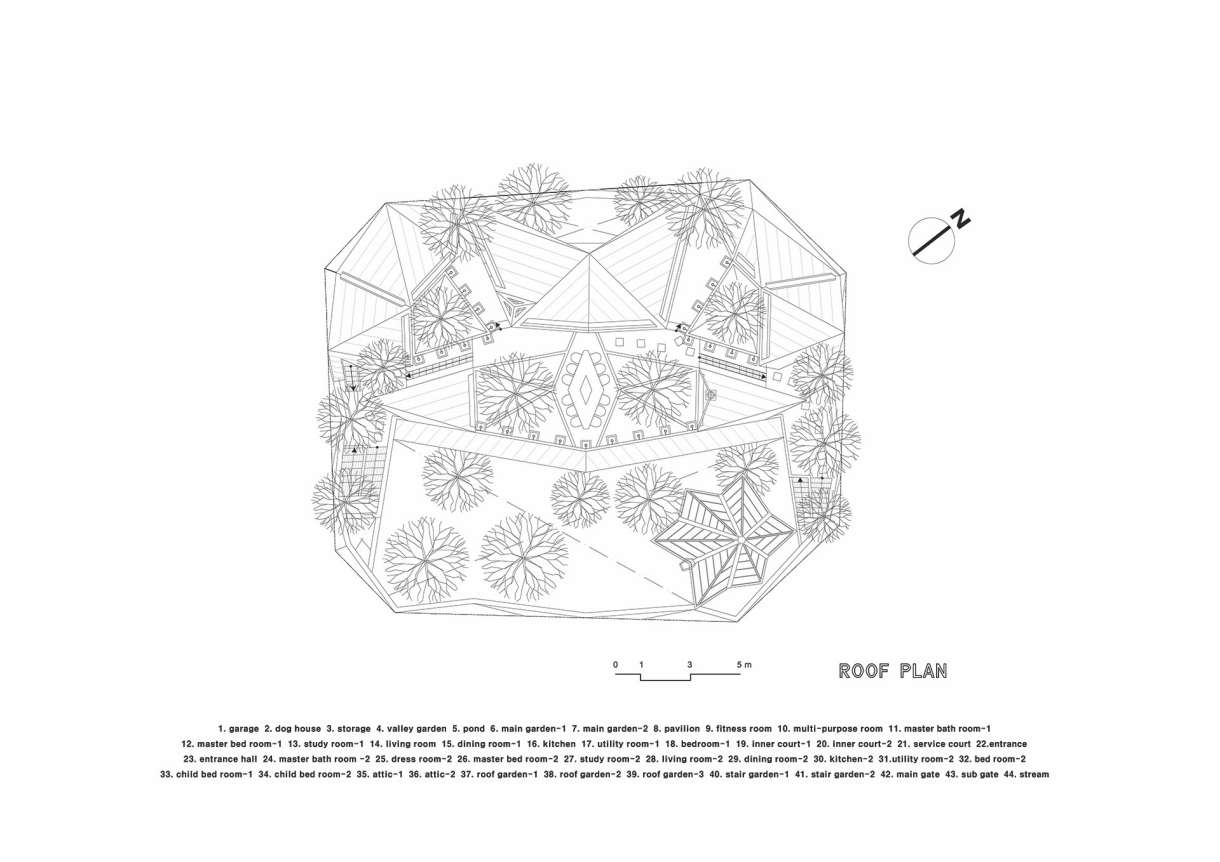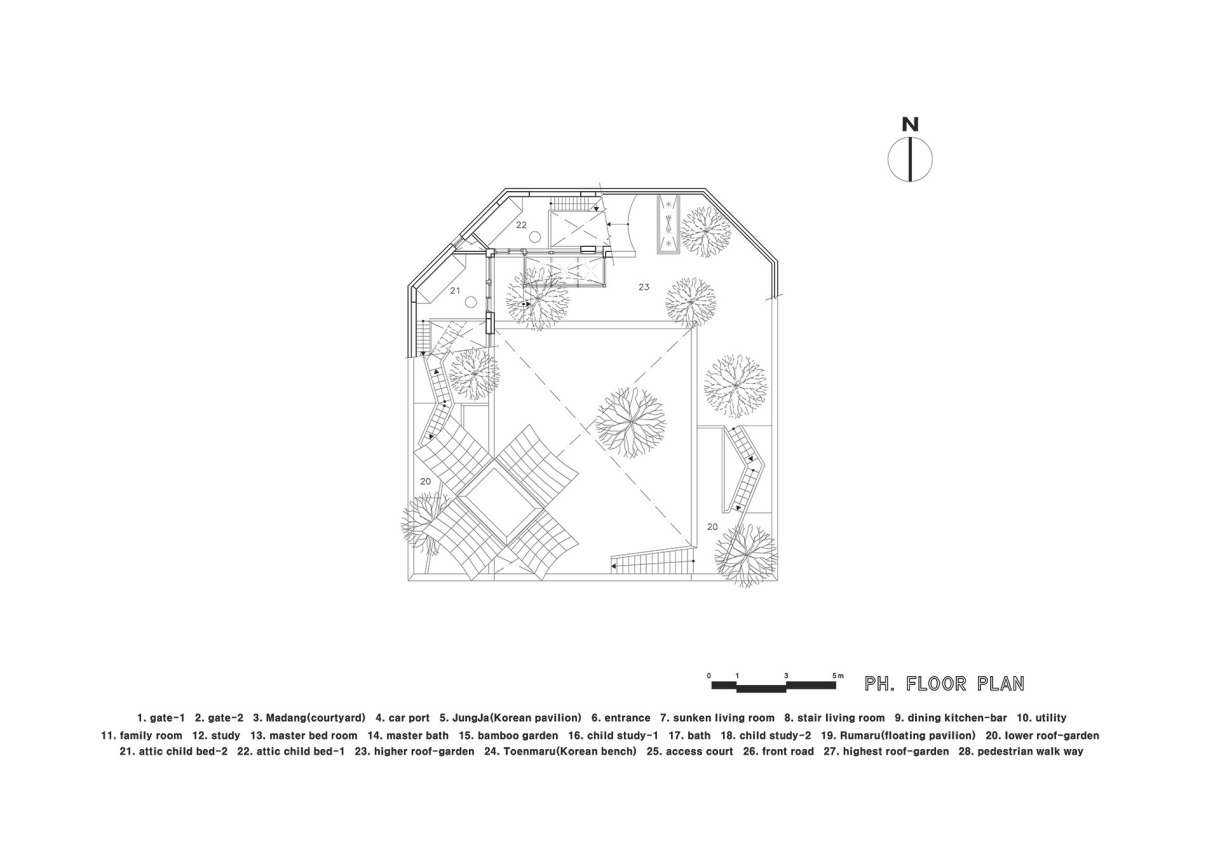글. & 자료. 이로재김효만 건축사사무소 IROJE KHM Architects
자연을 실은 비행선
이 주택의 주인은 젊은 비행사와 그의 가족이다. 그들의 비행인생을 위한 미래의 보금자리가 인천국제공항에 인접한 이 신개발타운 위에 사뿐히 착륙한 것이다.
Landing of an Airship that Load Nature
The owner of this house is a young pilot and his family for his future home space, the house landed on the site in the new developing town near the Incheon International Airport.

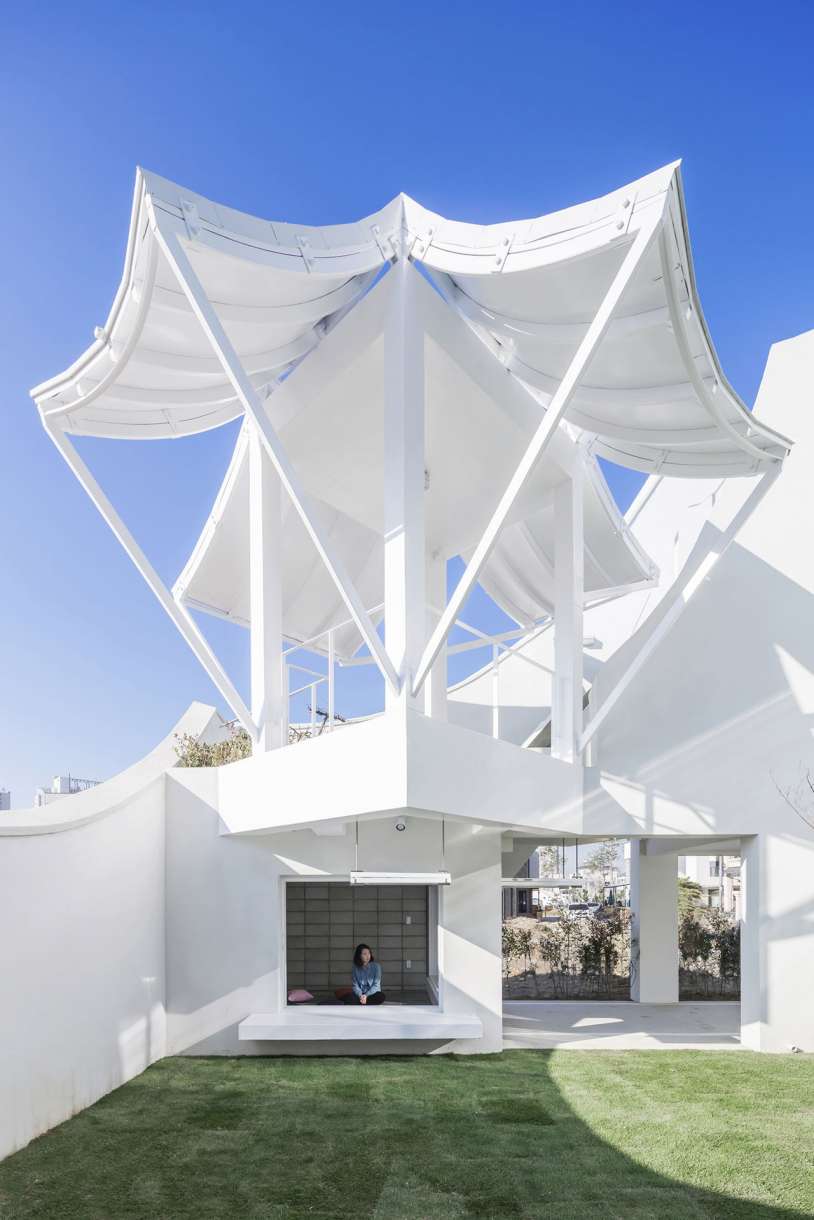
건축적 ‘비행’
우리는 ‘비행’이라는 비행사의 일상적 행위를 한국전통건축의 조형적 특성인 ‘비상’과 연계해 시대적 은유성으로 번역하고 이를 상징성 있게 건축화함으로써 이 집의 문화적 정체성을 확립하고자 했다.
이 집의 안마당 위에 떠 있는 루마루 곡면지붕의 비상성, 그리고 움직임이 동결된 집 전체 매스의 역동성은 비행사의 라이프스타일인 ‘비행’의 행위를 은유적으로 상징화한 건축적 조형요소들이다.
또 비행기 속에서 하늘을 나는 일상적 불안정성을 상쇄하기 위해 이 집의 거실을 땅에 직접 접촉하는 썬큰(sunken) 형태와 한국전통건축의 좌식온돌시스템으로 계획함으로써, 하늘과 땅을 동시에 접하는 환경적 균형성을 고려한 공간적 제안을 통해 작업과 거주에 관한 일상적 안정성을 부여하고자했다.
Architectural ‘Flight’
We relate the Korean traditional architectural formative characteristic with the pilot’s daily behavioral characteristic which is flight and try to construct symbolically the cultural identity of the house. The rumaru’s carried surface roof of the flying on top of the courtyard and the dynamic movement of the frozen home metaphorically symbolize the airline’s flight. Also, in order to offset the instability of the flight, we planned a sitting down form of heating stone system which is the Korean traditional architectural structure(the living room is touched with the ground). Like this, we tried to grant the routinized stability into the housing through considering the environmental balance between the sky and the land.

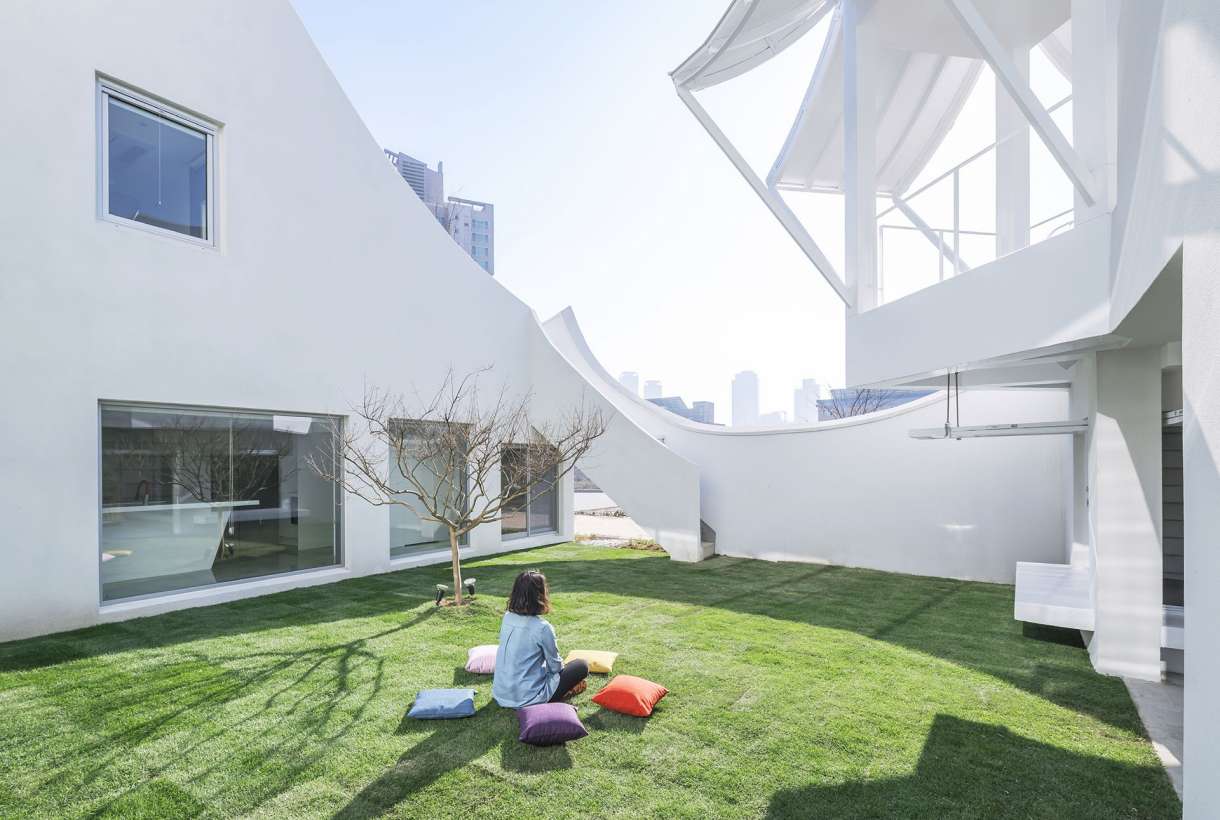

건축적 ‘자연’
우리는 한국전통건축의 공간적, 조경적 요소들인 마당, 루마루, 정자 등을 현대성을 살린 실용적 주거프로그램으로 변환해 이 주택의 주요 외부공간 구성요소로서 적극 도입했다. 또 모든 지붕표면을 녹지화해 안마당에서 옥상 최고 지점까지 걸어, 즉 산책적 순환이 가능한 경사식 옥상정원으로 만들어 이 집을 건축과 작은 자연이 공존하는 조경적 동산으로 조성했다.
The Architectural ‘Nature’
We transformed the Korean traditional architect’s spatial and landscape element such as yard, garden and rumaru pavilion into contemporary housing program which applies the house main outer space and afforest the rooftop so that when you walk from the courtyard to the roof top, it makes a landscape for the sloped roof garden that allows strolling circulation. This allows the home to coexist with the nature and form a landscape hill.

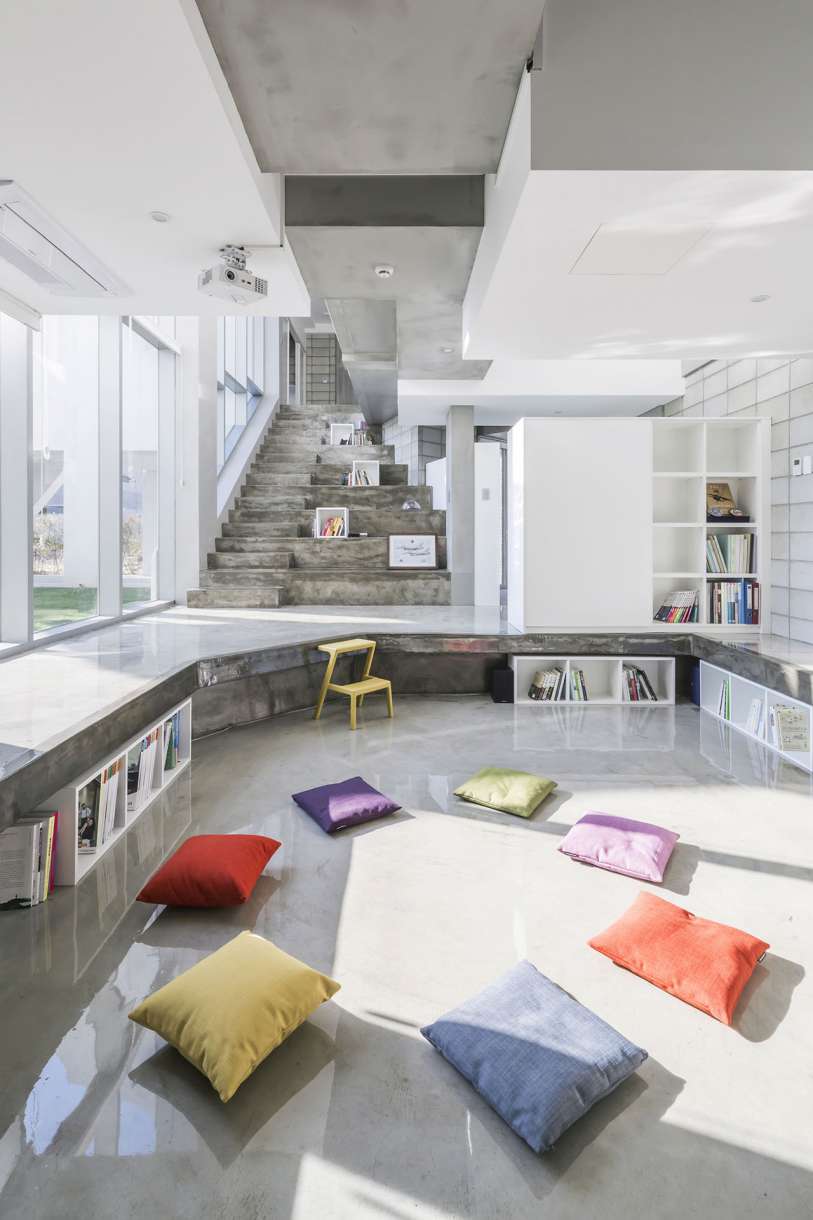

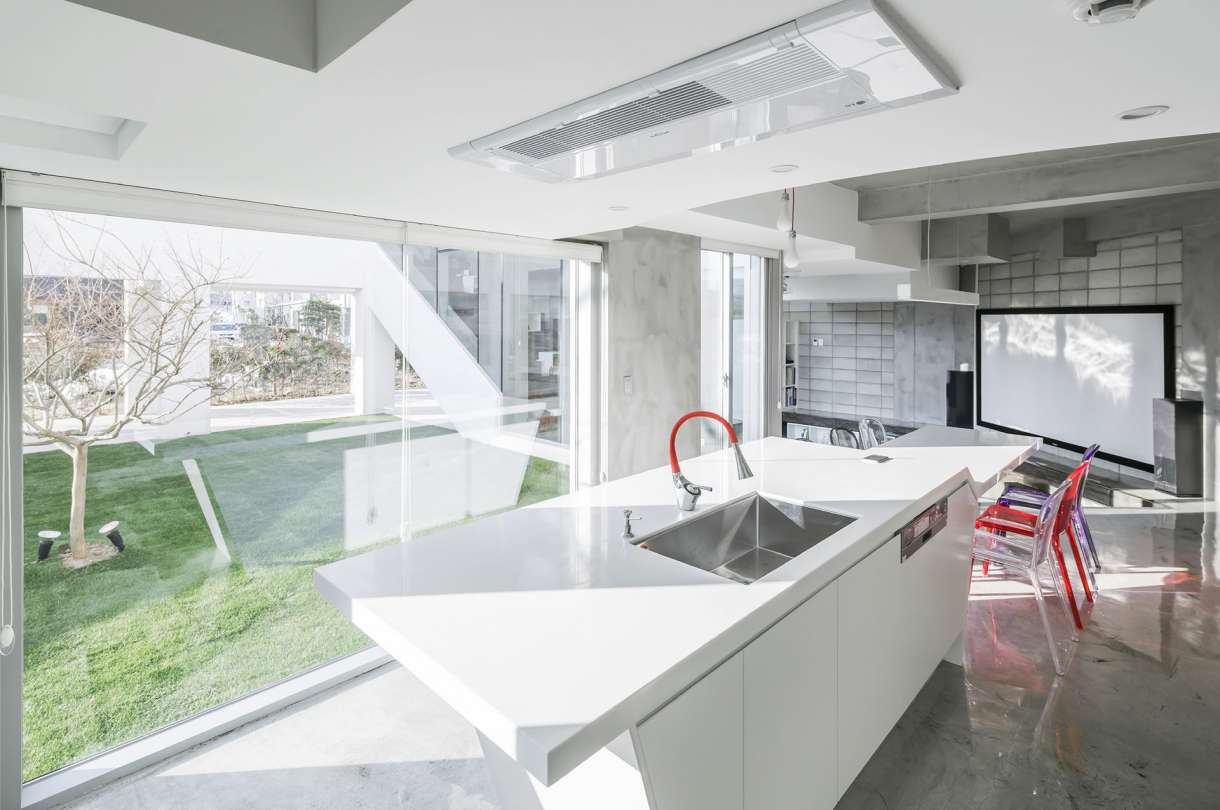
저예산 주택 (Low cost house)
우리는 적은 예산을 고려해 경제적이면서도 소박하게 계획을 수립하면서도 모든 프로그램적, 공간적 개념들을 빠짐 없이 실현해야했다.
즉, 단열성이 높으면서 저렴한 드라이비트를 외장재로 계획하고, 별도의 마감 없이 기둥, 보, 스라브 등의 콘크리트 골조표면과 콘크리트 프레임워크 벽체표면을 그대로 실내 노출해 구조재를 동시에 마감재화했다. 비용은 줄이고 자연스럽고 소박한 실내공간을 연출하는데 힘을 모았다.
Low Budget Architecture
We had to overcome the small construction cost budget and in order to realize the design’s conceptual result such as the program and spatial term, so we had to establish an economical and simple budget plan. This means that the heat insulation needs to be high and the exterior material needs to be used with cheap drivit and without pollar, pace and slave, and we need to expose the concrete framework surface and concrete block wall surface so that the structural material becomes a finishing material so that the total construction fee is minimized and creates a simple interior space.
