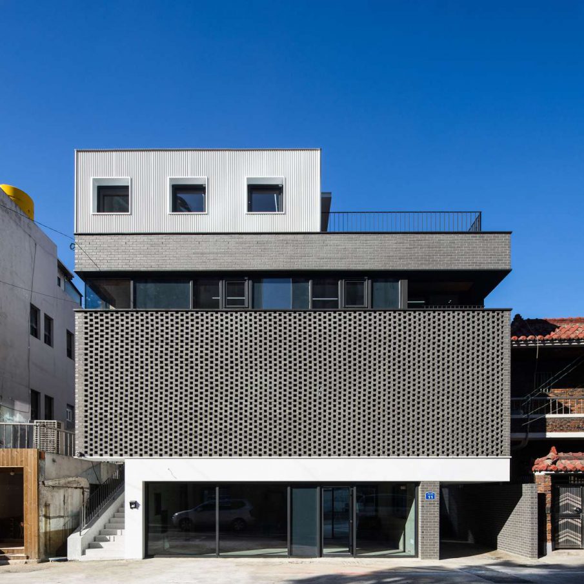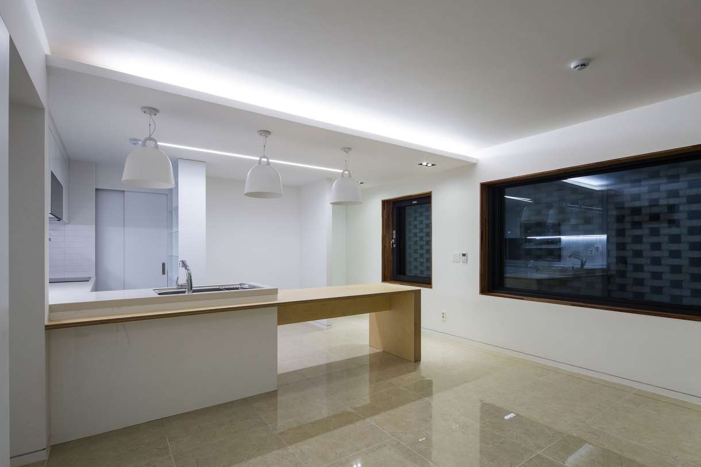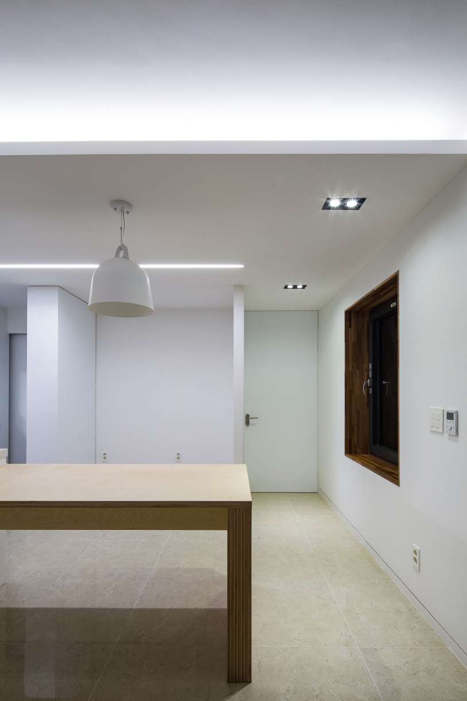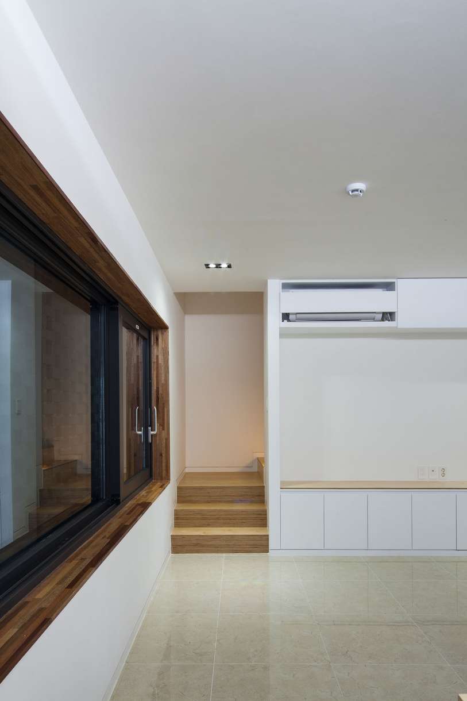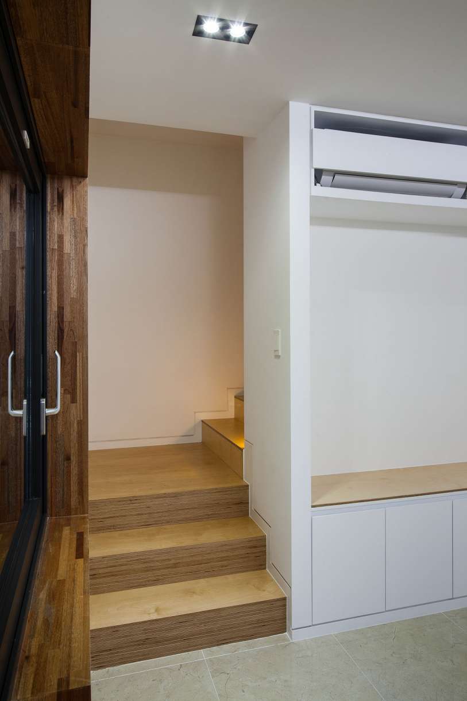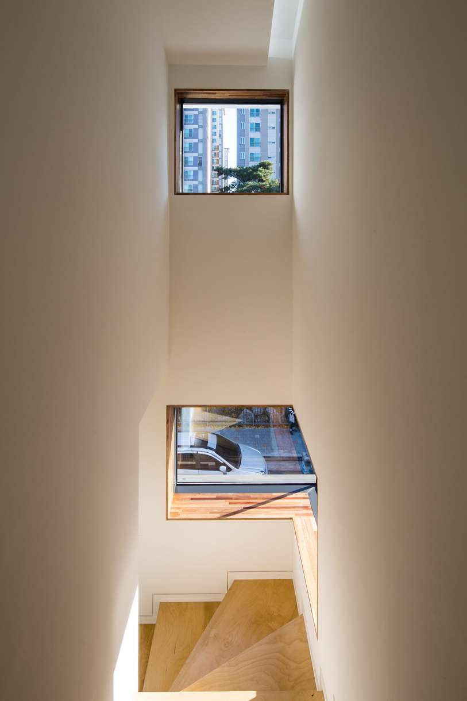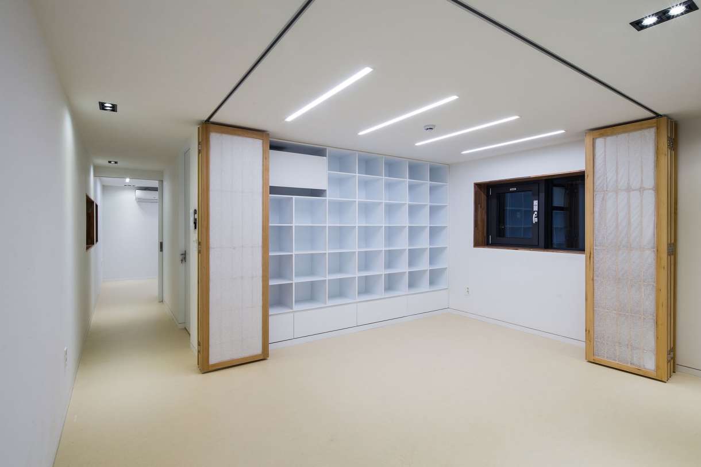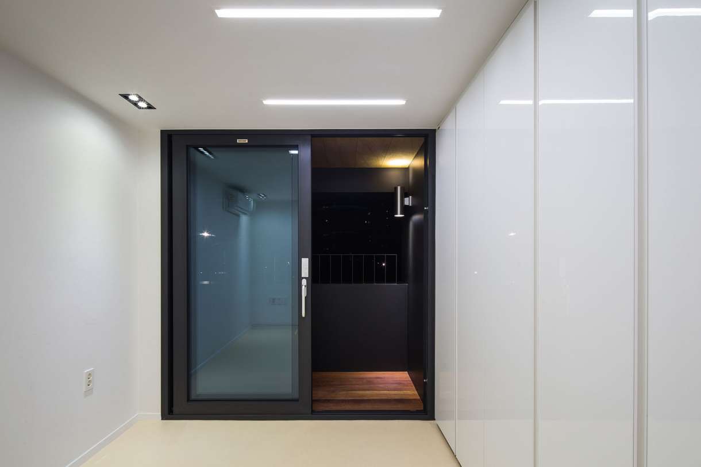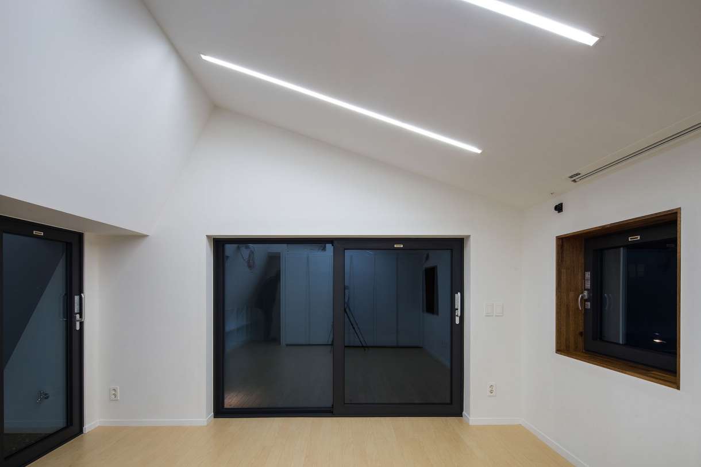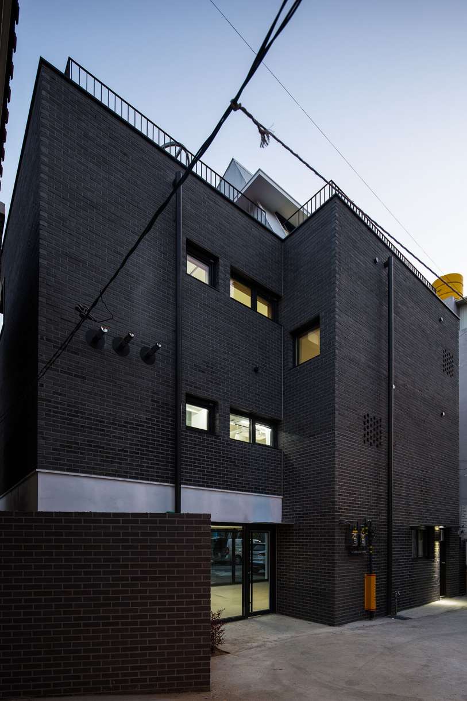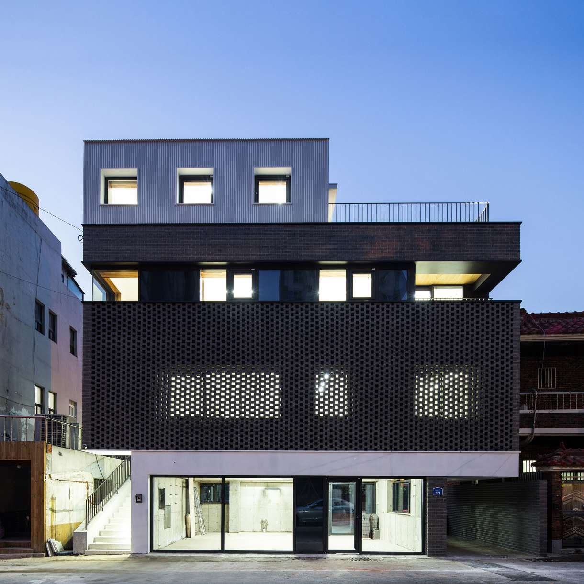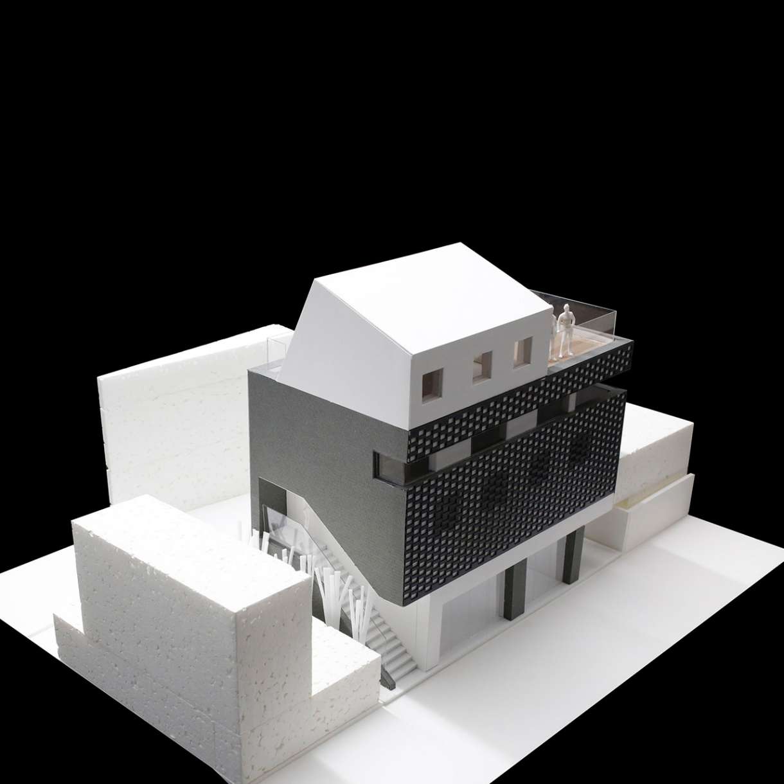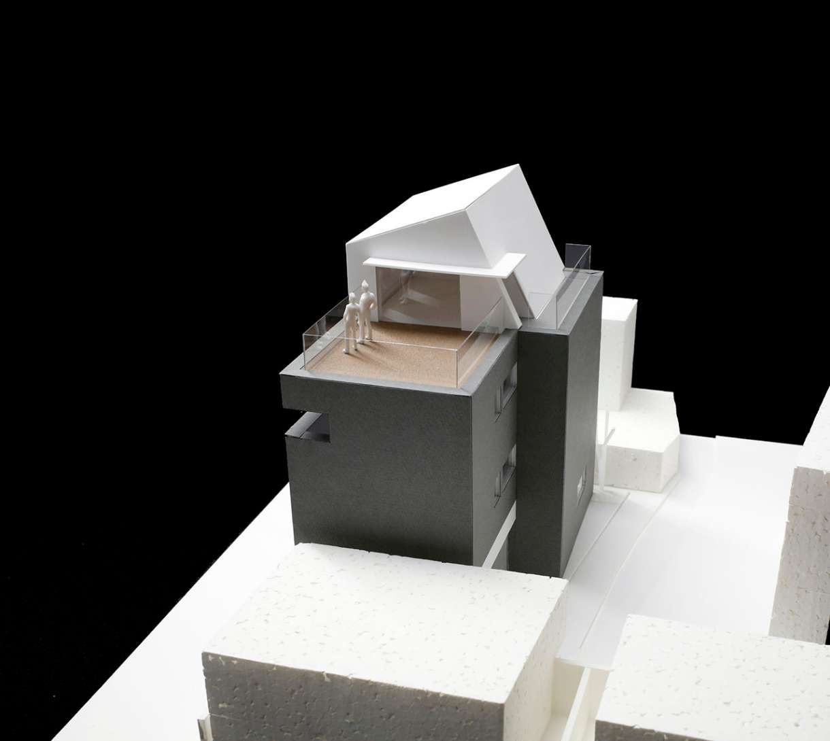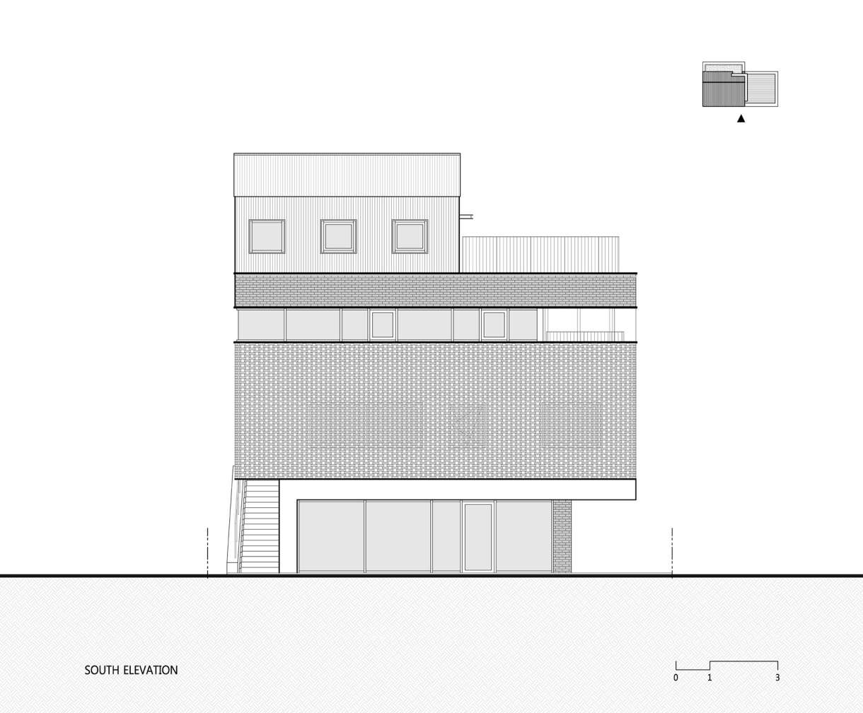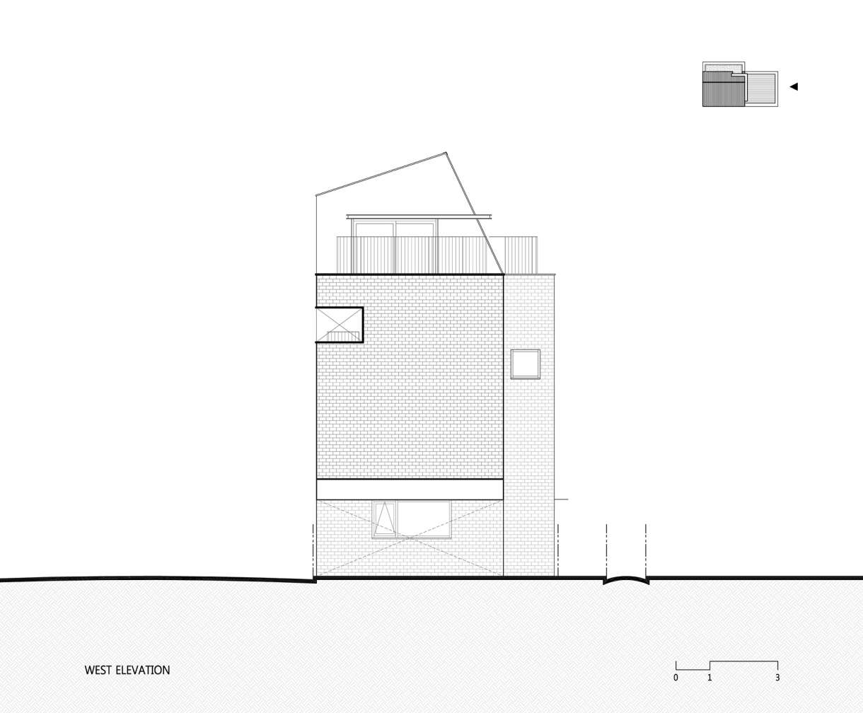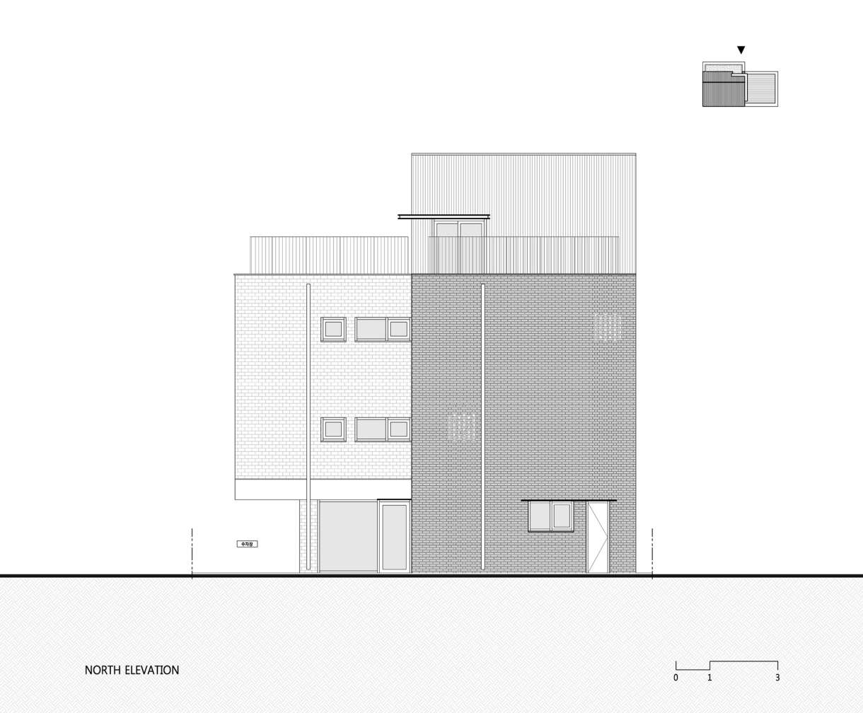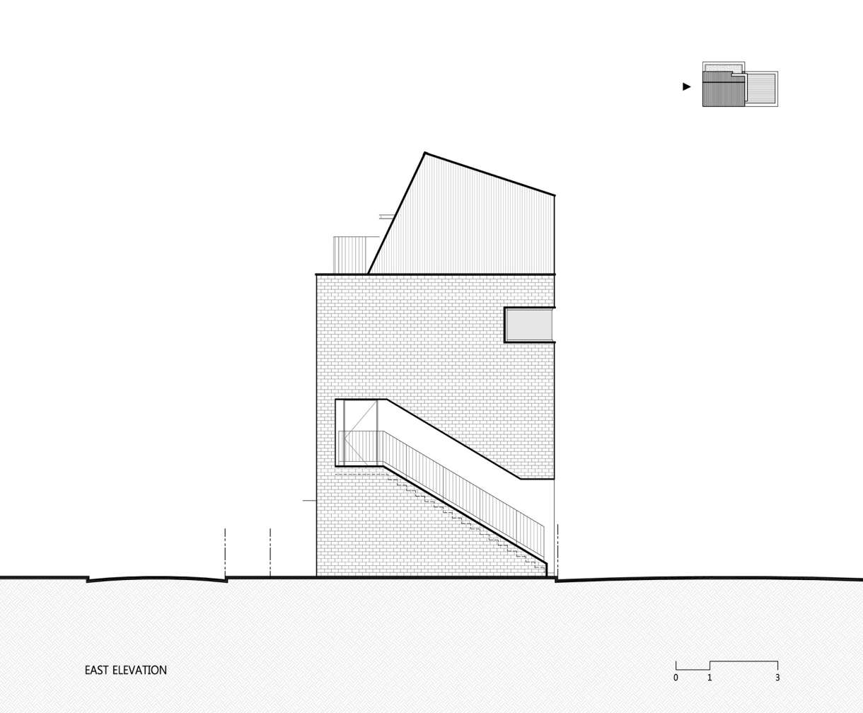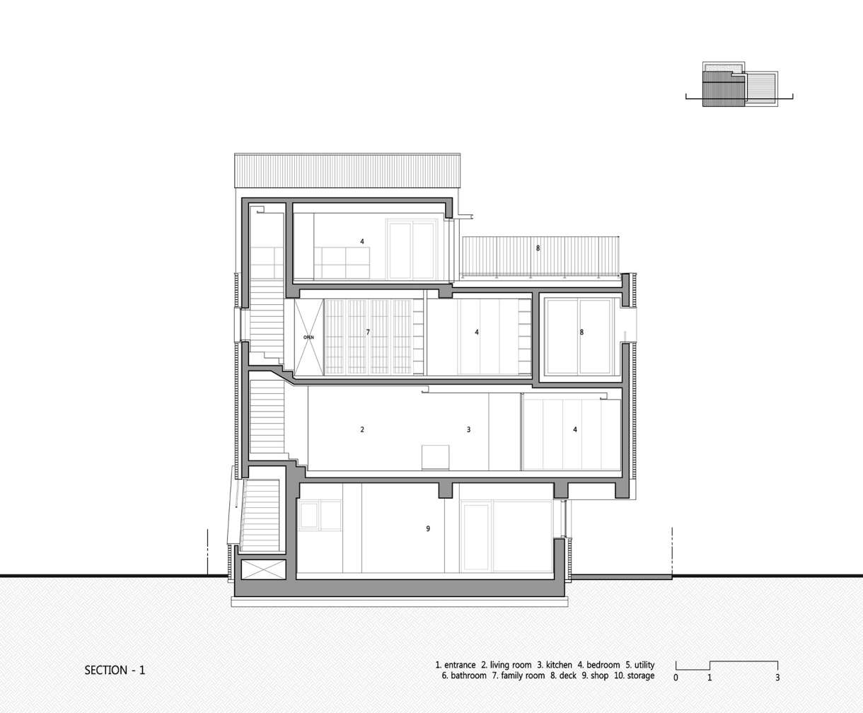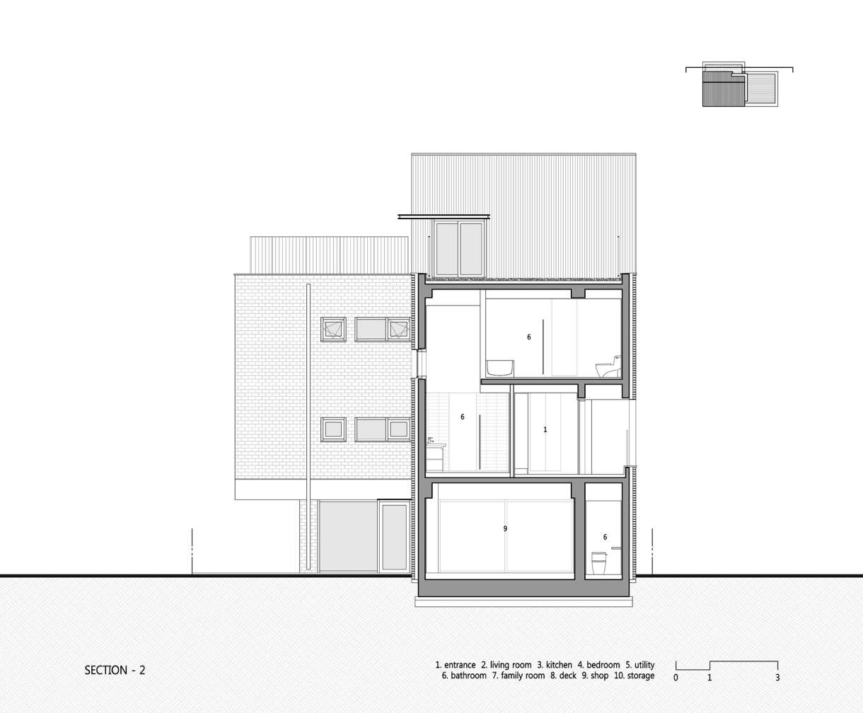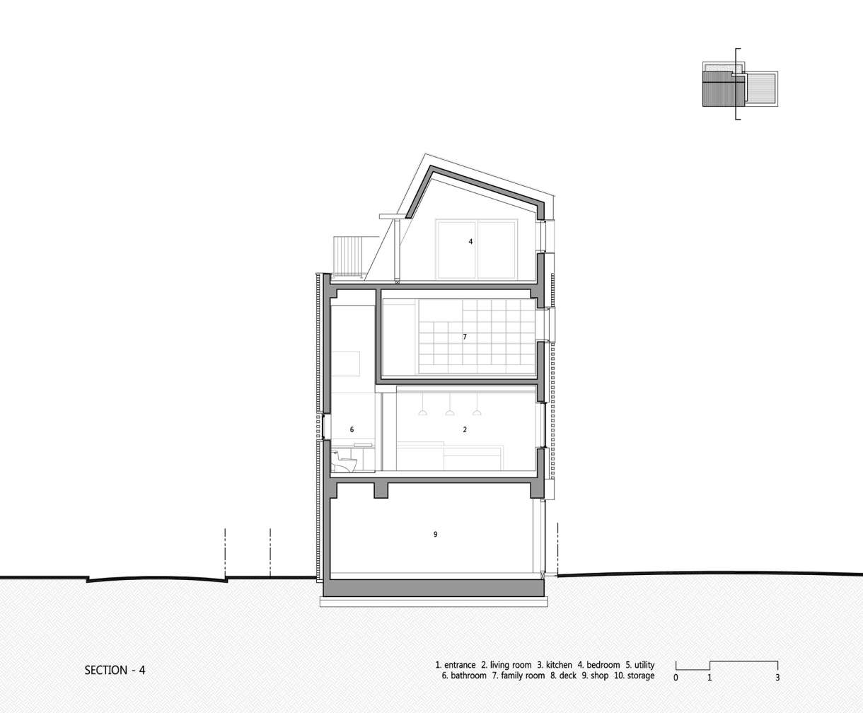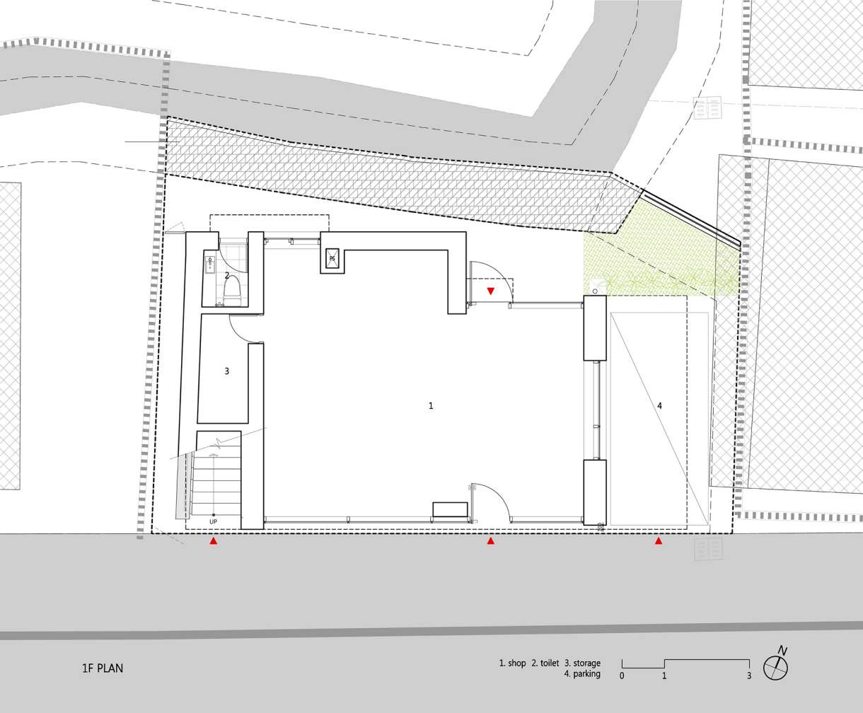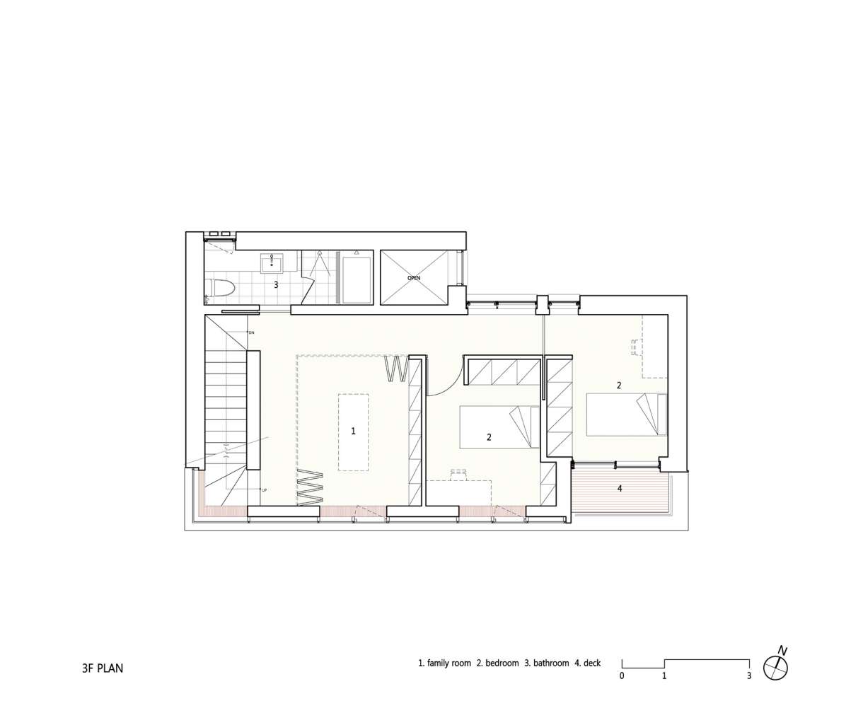글 & 자료. SMART ARCHITECTURE

1무2파
대구에는 ‘1무2파’ 라는 말이 있다. 대구에서 가장 살기 좋은 동네는 북구의 무태조야동이고, 두 번째는 수성구 파동이라는 뜻이다. 젊은 사람들은 모를 수 있지만 알만한 대구사람은 다 안다는 이 이야기는 그만큼 북구 무태조야동과 수성구 파동이 도시의 편리함과 농촌의 정겨움을 모두 갖춘 살기 좋은 곳이라는 이야기이다.
수성구 파동
바위그늘 유적이 발견된 이 곳은 구석시대부터 사람들이 살기 시작한 삶의 터전이었다. 남쪽의 청도,가창에서 불어오는 바람길로 공기는 항상 쾌적하다. 서쪽으로 있는 산은 늦은 오후의 뜨거운 햇살은 막아 주고, 산밑으로 신천이 흘러 용수로 쓰기에 충분한 곳이었다.
The area, where the remains of Rock shade have been found, is livelihood from old stone age. This place is located in wind path, so there is always a fresh wind from south area – Cheong do, Ga chang. The mountain to the west of site keeps outhot sunlight in the afternoon.




피콜로하우스(piccolo haus, 작은집)
신천대로의 끝자락에서 청도, 가창으로 넘어가는 파동의 초입에 위치한 이 작은 집은 대규모 아파트 단지의 출입구 길건너에 자리잡고 있다. 남쪽으로 12미터 주도로가 있고, 북쪽으로는 정리되지 않은 4미터 통과도로가 있다. 1층은 임대를 목적으로하는 상가, 2~4층은 젊은 부부와 세 아이가 거주하는 단독주택으로 구성돼 있다. 대지의 형상을 고려해 계단과 부설주차장의 위치를 결정했으며, 주택의 모든 실은 남쪽을 바라보도록 배치하였다. 건물전체는 벽돌과 아연도 강판으로 마감돼 있으며 시스템창호를 적용했다. 또한 남쪽도로에 면하는 정면은 프라이버시확보를 위해 외단열공법에 벽돌을 띄워쌓아 마감했다.
And Shin-cheon river flows at the bottom of mountain, so there is enough water. This small house situated in an entrance to Pa-dong, is across from an apartment complex gate. The site is adjacent to 12m-wide road to the south and 4m-wide cluttered passing road to the north. The house consist of one commercial space on first floor and one detached house for young parents with 3 children from the second floor to the fourth floor. The staircase and parking lot’s location wasdetermined by a shape of site, and all rooms in house were planned to face the south. Whole building’s external facing is finished using bricks and galvanized steel sheets and window system. The facade adjacent to the southern road is finished using brick masonry with space between the rows on outside heat-insulation wall method wall for privacy.



