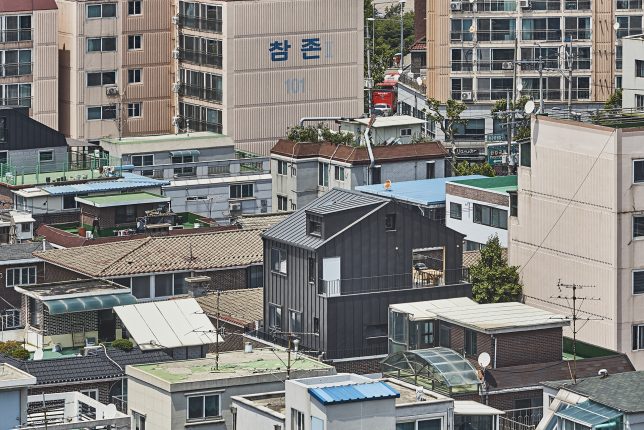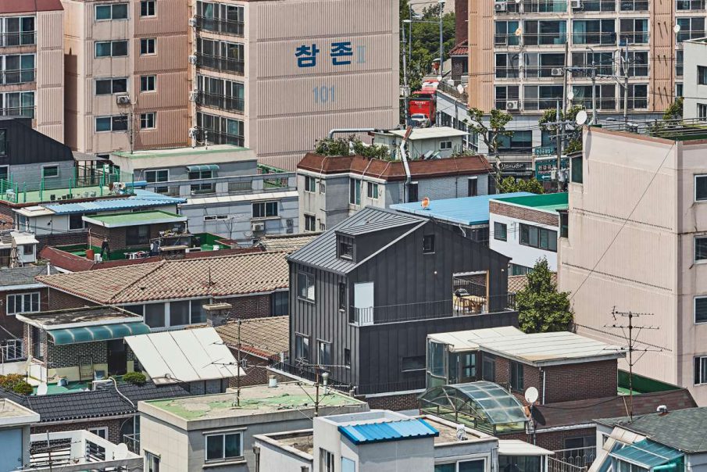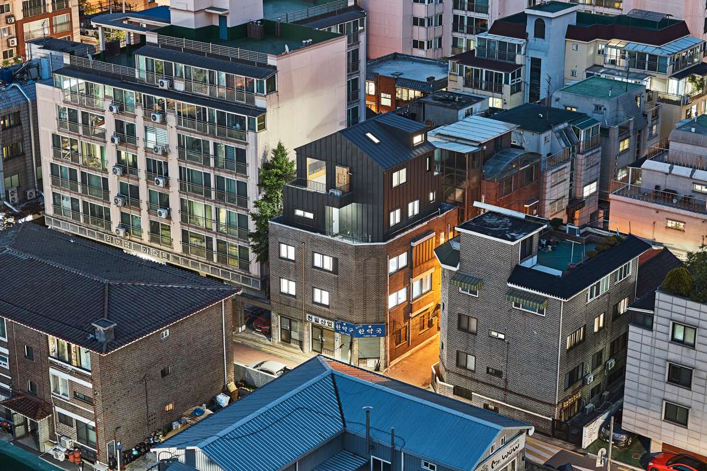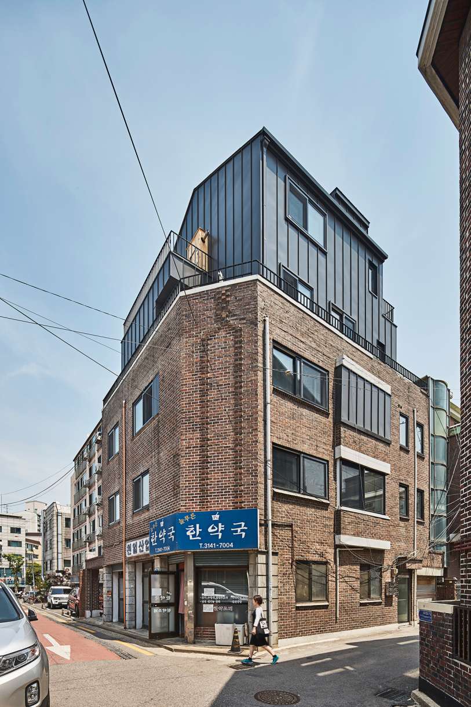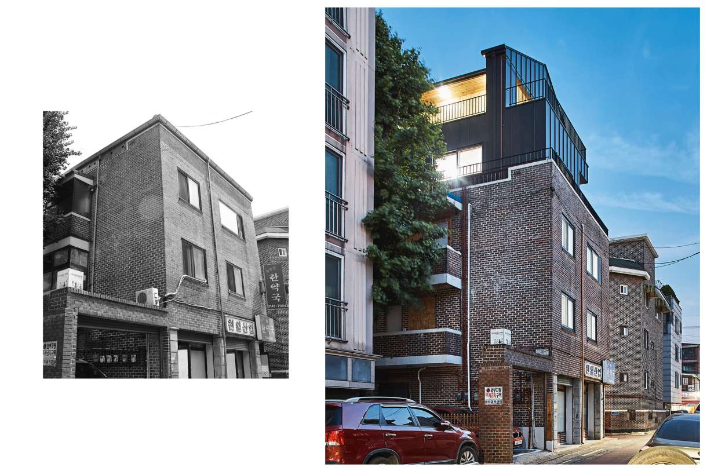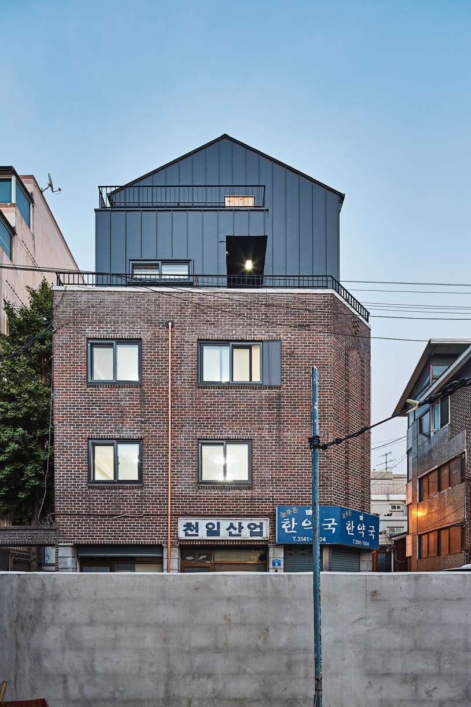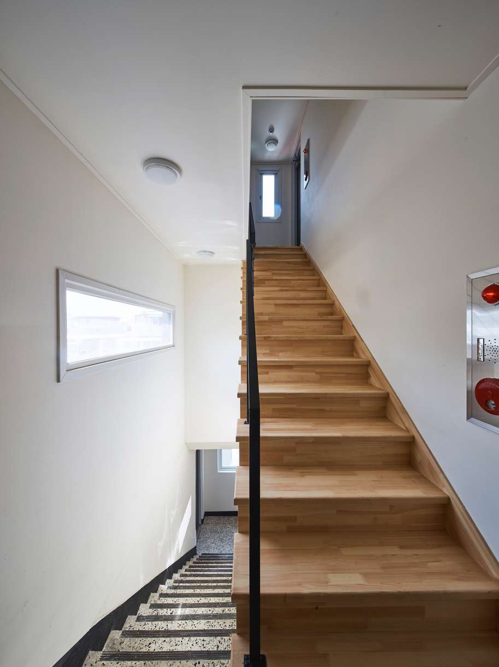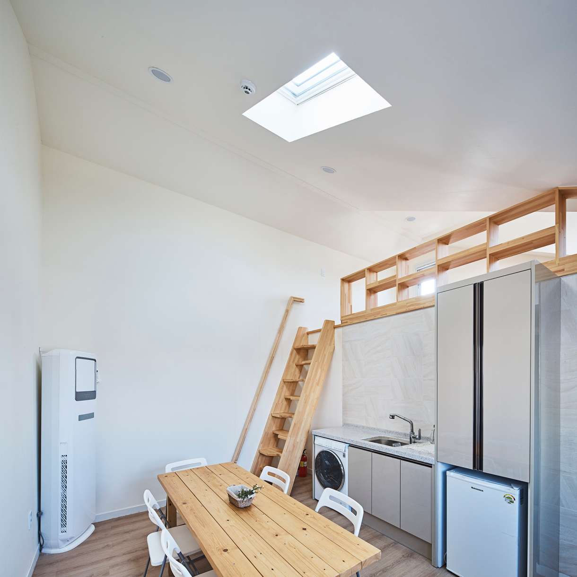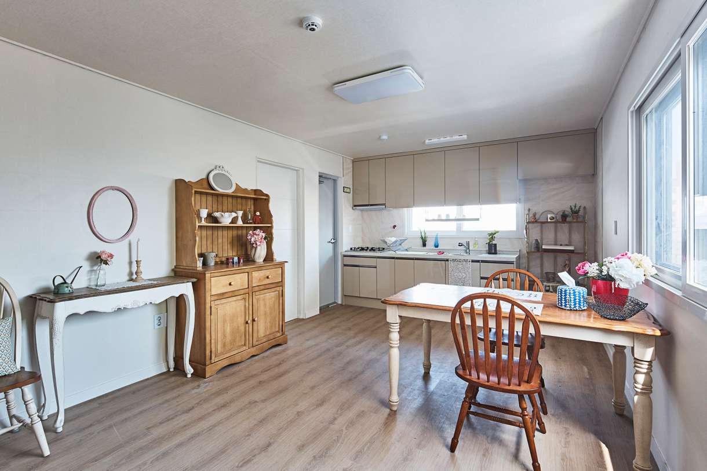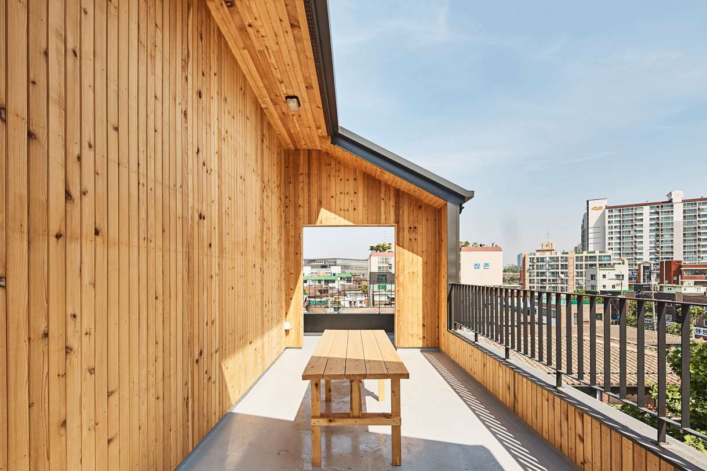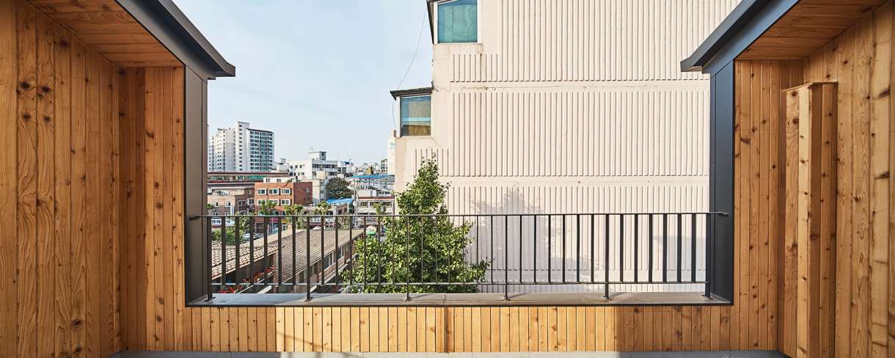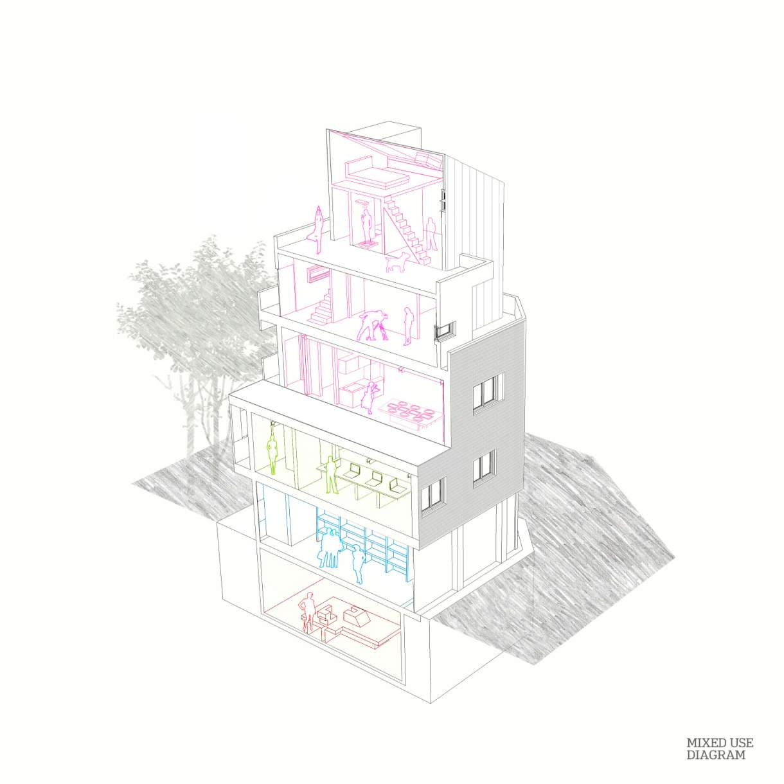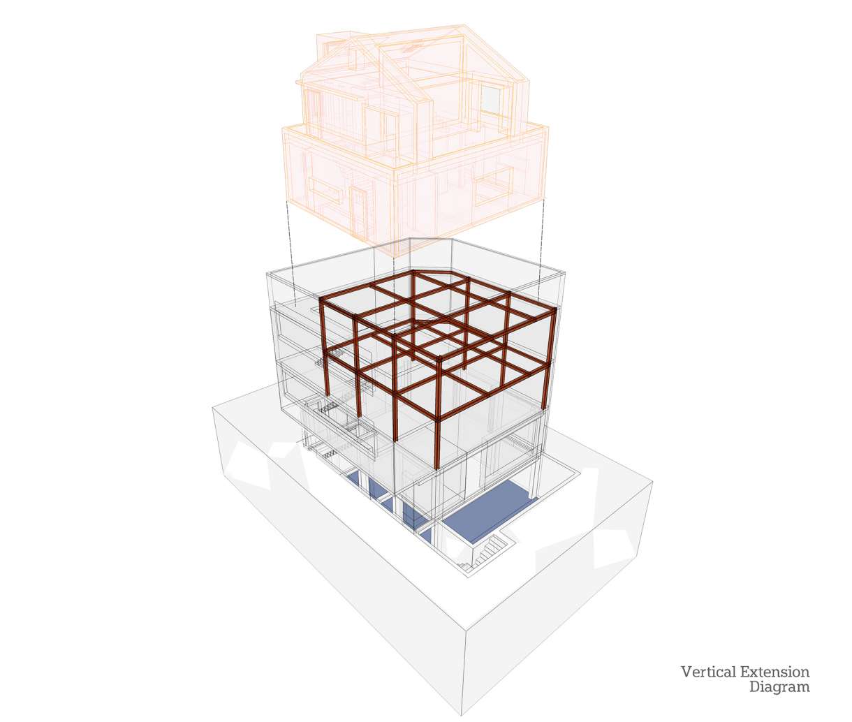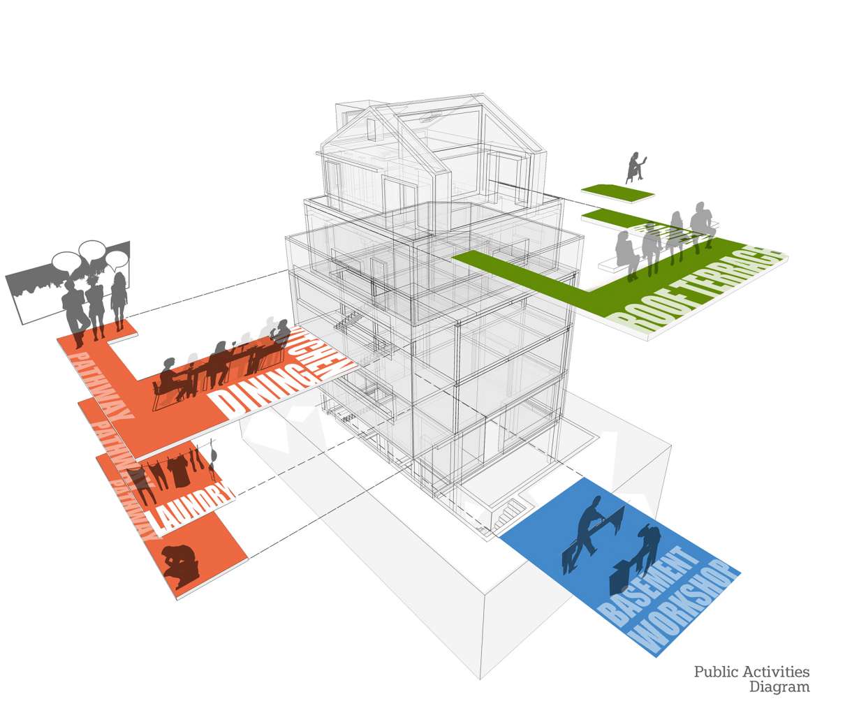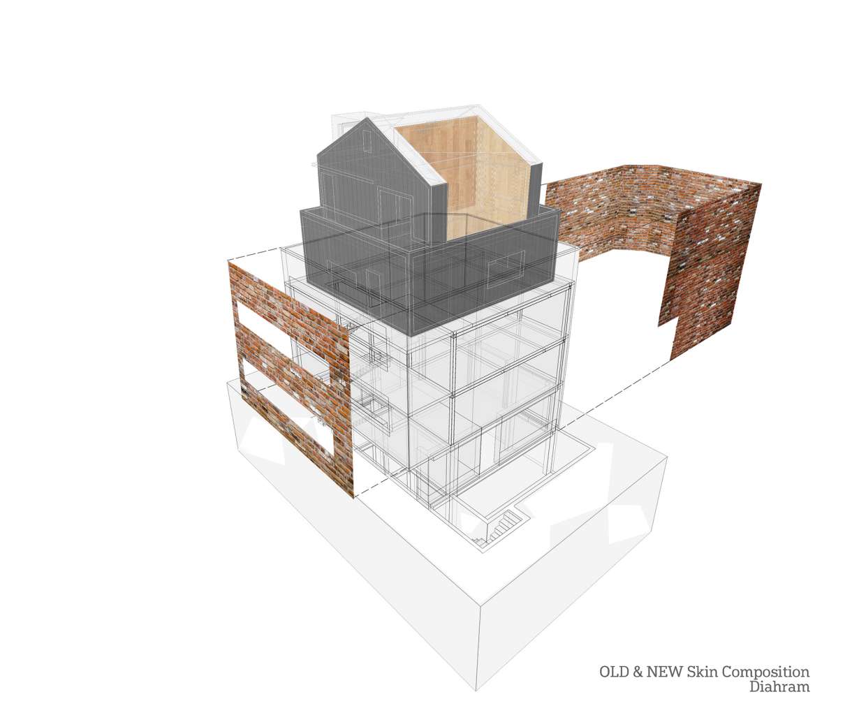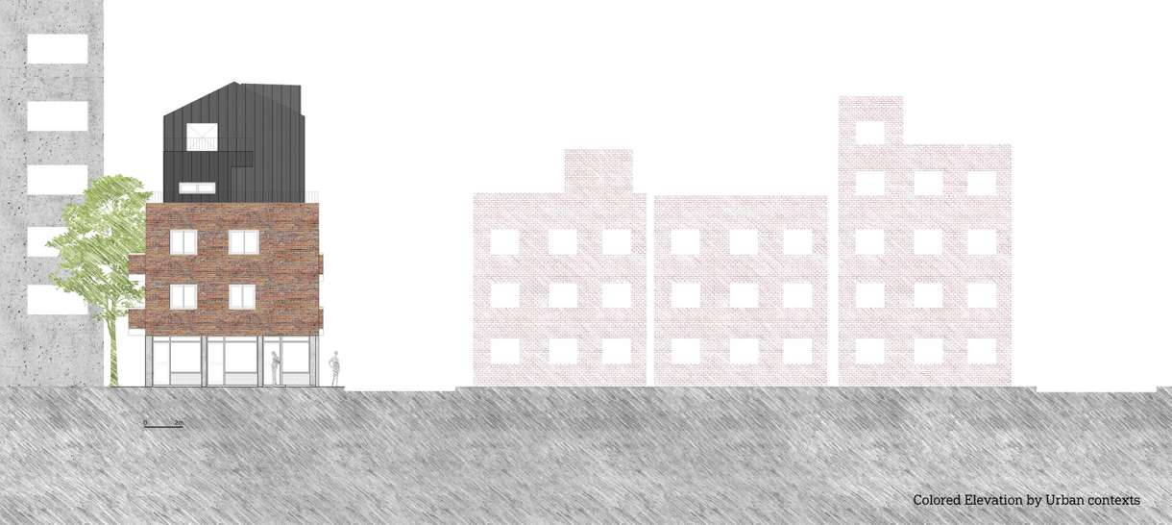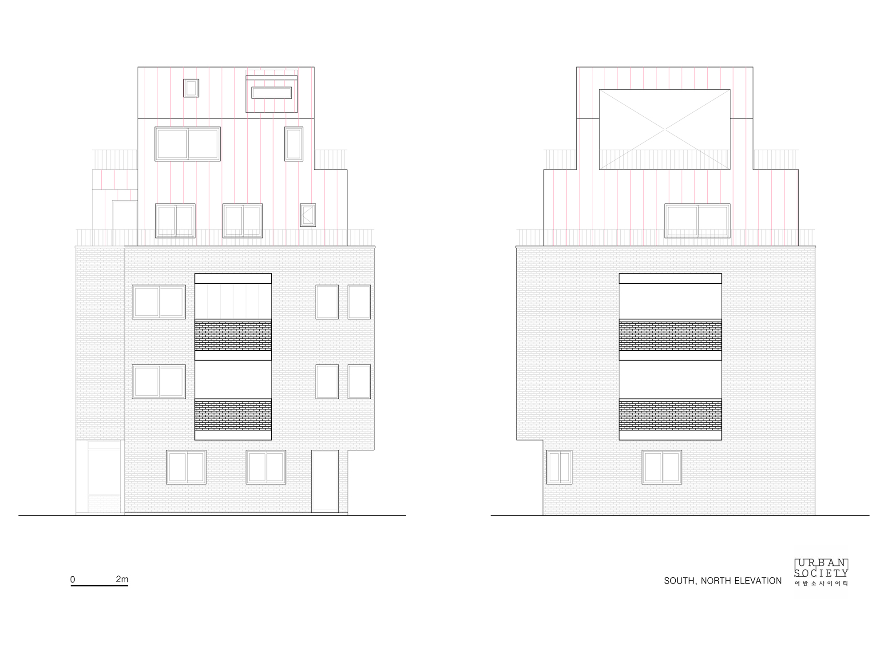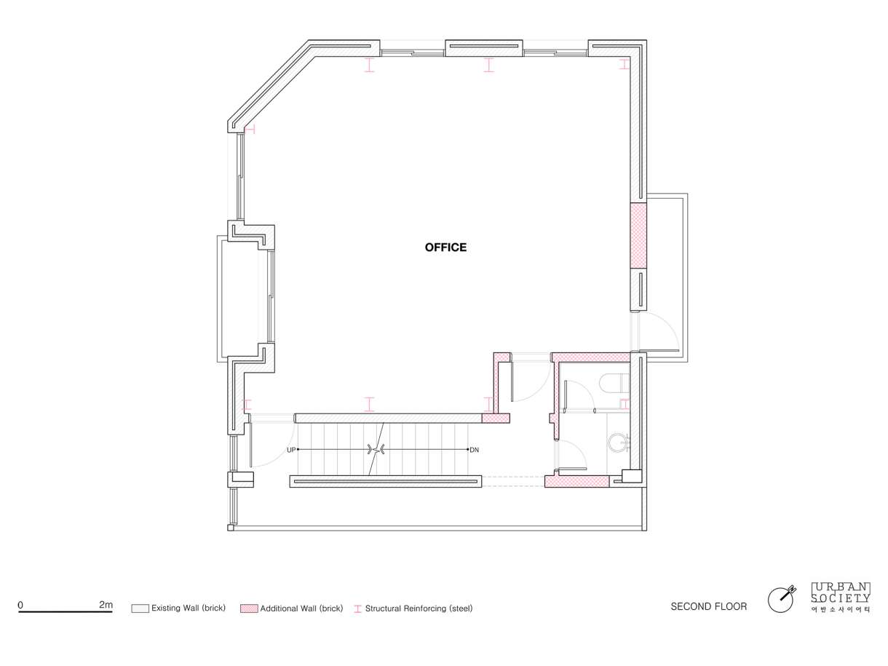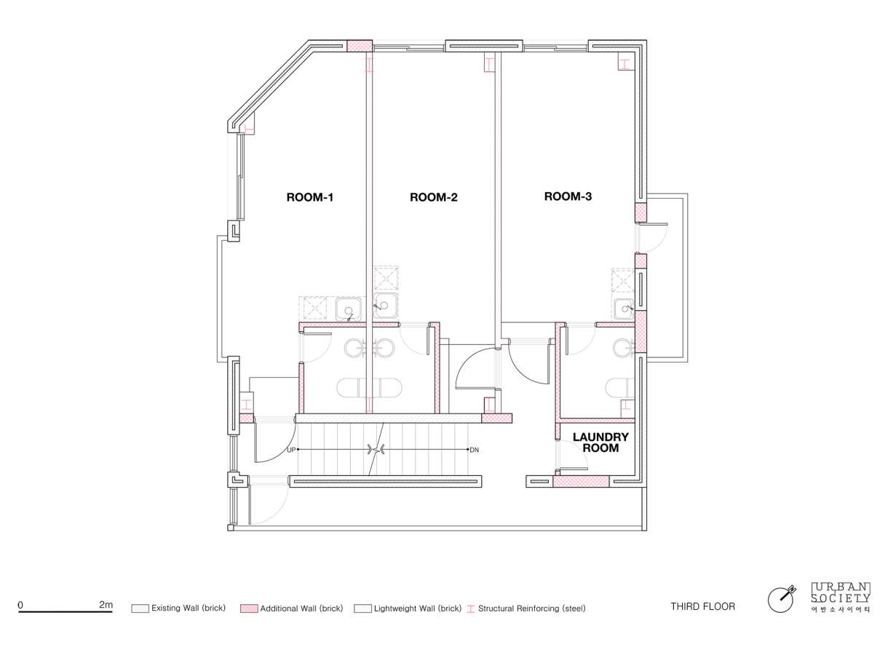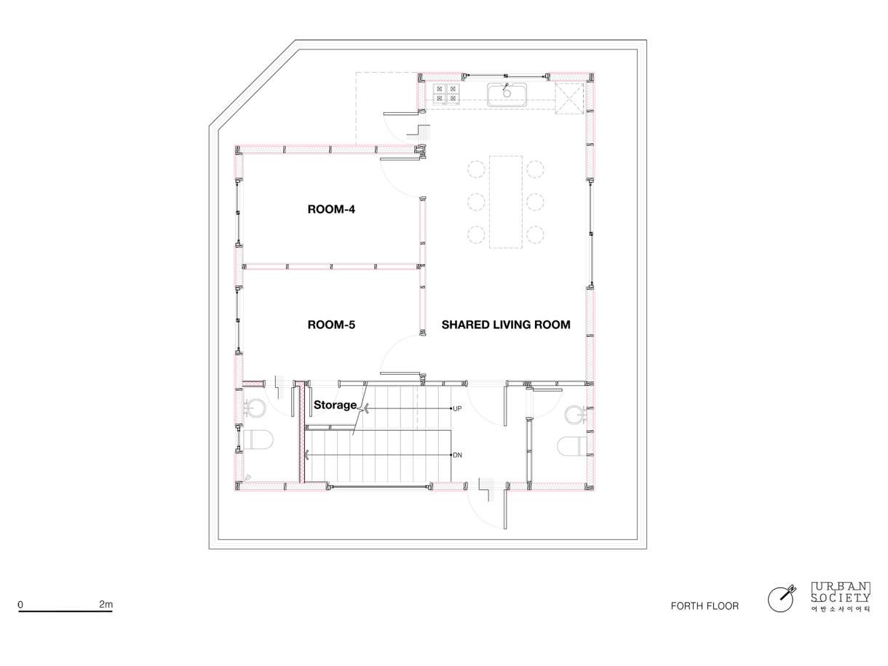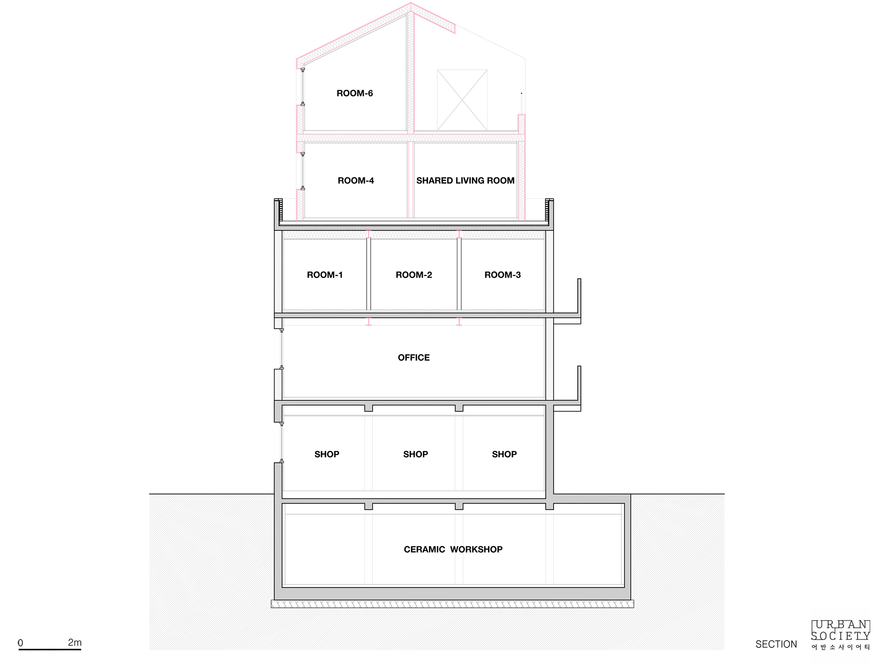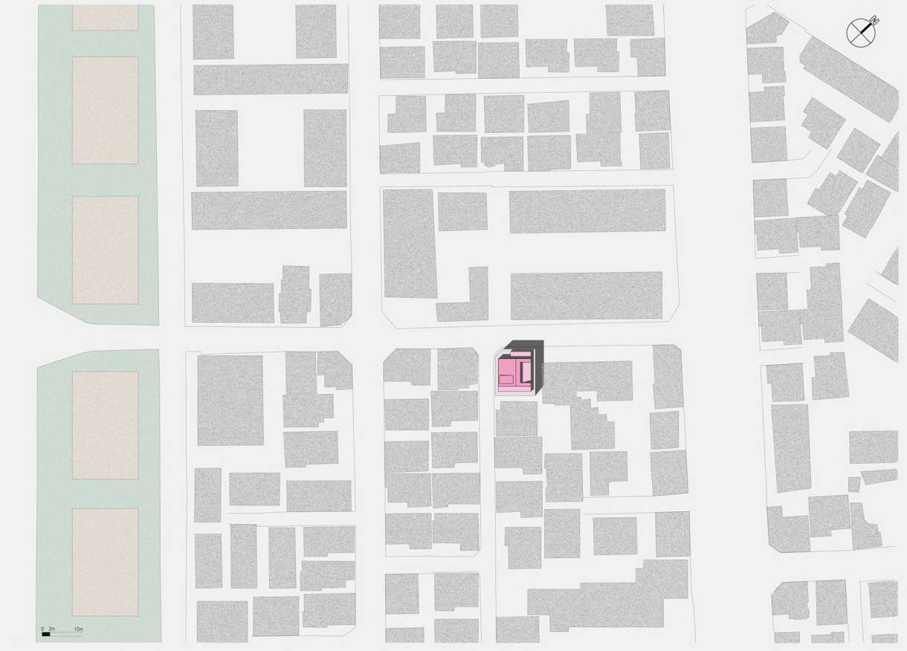글 & 자료. 어반소사이어티 Urban Society
“도시는 큰 집이고, 집은 작은 도시이다.”
“The city is like a great house, and the house in its turn a small city.”
-알베르티 Leon Battista Alberti-
‘리브 어반’ 프로젝트는 도시의 낡은 집을 되살려보자는 작업이다. 지어진 지 27년이나 지난 낡은 3층짜리 상가주택을 싹 쓸어버리고 새 집을 짓는 대신, 옛 집 위에 새 집을 얹었다.
건물주와 우리는 집의 외관은 최소한으로 바꾸고 고층으로 증축한 뒤 내부를 공동 주거에 적합한 구조로 개선하기로 결정했다. 이를 위해 기존의 구조를 보강하고 그 위에 2개 층을 더했다. 낡은 집을 고쳐쓴다는 데에서 한걸음 더 나아가 오래된 집을 좀 더 새롭게, 좋게, 그리고 넓게 써보자는 의미였다.
Live Urban is a project designed for city revitalization. Rather than demolish a 27-year-old three-story commercial residence building, the owner worked with the architects of Urban Society to add a new building on top of it.
Together with the owner, Urban Society chose to minimize changes to the exterior, instead adding two more stories, and remodeling the interior for community living. To enable this plan, the existing structures were reinforced. Quite the opposite of plunking down a brand new house in the neighborhood, the project was to make the old house newer, better, and more spacious.



작업은 기존 건물을 실측하는 것에서부터 시작됐다. 건물은 서울 구도심 주거지역 초입에 있는 전형적인 상가주택이었다. 여기에 공동주거 공간과 기능을 추가해 새로운 개념의 도시형 주상복합건물로 재탄생시키는 것이 작업의 목표였다. 특히 홍대 앞이나 합정동, 망원동 등 상업지역으로 출퇴근해야하는 젊은 층을 수용할 수 있도록 1인용 주거공간을 추가하는데 집중했다.
건물주는 우리가 설계한 SEAM센터(다세대주택을 셰어하우스와 코워킹사무실로 바꾼 리모델링 프로젝트, 2016년)에 매력을 느껴 작업을 의뢰했다고 한다. 우리는 이 프로젝트의 설계뿐 아니라 준공 이후 이 건물의 위탁운영까지 맡게 됐다. 따라서 초기단계부터 건물의 브랜드 아이덴티티(BI) 수립, 입주자 확보, 공동주택 매뉴얼 제작 등 공간운영을 위한 기획작업도 함께 진행했다.
The first step was to measure the existing building, a typical commercial residence in an alleyway of one of Seoul’s older districts. Common residence spaces and functions were added to create a new urban residential commercial complex, with the focus on living spaces for single office workers in the commercial districts in Hapjeong-dong and Mangwon-dong.
The owner was initially intrigued by Urban Society’s 2016 project, SEAM Center (the remodeling of a multiplex shared house and office), and commissioned Urban Society not only as designers but also as building managers. Therefore, from the very beginning of the project, management aspects such as creating brand identity, procuring tenants, and making a community house manual, were done simultaneously.
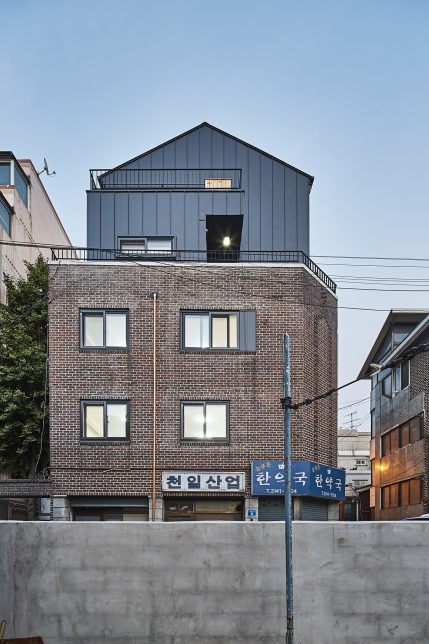
건물이 위치한 곳은 한강시민공원 망원지구와 도보로 3분 거리로 한강이 내다보이는 주거지였다. 땅의 남서측 모서리는 도로를 접하고 있었고, 주 진입로인 서측 도로는 남쪽으로는 한강공원, 북쪽으로는 지역중심지와 연결되는 도로(희우정로)와 닿아 있었다. 또 주택가로 진입하는 초입에 위치해 인근의 세탁 공장, 식당, 가게 등 상업지구와 주거지역을 연결하는 역할도 했다. 여기에 평지이기 때문에 자전거 등을 이용한 주민들의 왕래가 활발하게 이뤄졌다.
1989년에 준공된 기존 건물은 지하 1층, 지상 3층 규모로 저층은 라멘 구조(rahmen: 건물의 수직 힘을 지탱하는 기둥과 수평 힘을 지지하는 보로 구성된 건축구조로 경량화·단순화한 것이 특징. 재료는 철골 및 철근콘크리트를 주로 사용하며 시공이 편해 현대 건축에서 많이 활용한다), 상층은 내력벽 구조로 2가지 구조형식이 혼용돼 있었다. 개선작업은 2~3층의 내력벽을 철거함과 동시에 아래 층의 기존 철근콘크리트 구조체와 정교하게 접합시킨 철골조로 변경하는 고난이도 구조시스템 변경과 보강공사에 집중됐다. 이어 위로 2개층(4~5층)을 증축했다.
The building site is a three-minute walk from the Mangwon District of the Hangang Park, overlooking the river. The southwest corner of the site borders the road, and the main access road on the west side leads to the Hangang Park to the south and Huiujeong-ro to the north, bordering on a district center. As an entryway to a residential neighborhood, the site bridges commercial and residential districts at a very busy street with a great deal of pedestrian traffic.
Completed in 1989, the old building comprised one basement floor and three floors above ground. The building was built using two structures. The lower part used the Rahmen structure, a simple, light-weight framework of columns and beams that hold vertical and horizontal loads using steel and reinforced concrete. Rahmen structures are widely used in modern architecture because they are easy to build. The upper part of the building used a load-bearing wall structure. In the remodeling work, the load bearing walls on the second the third stories were demolished and swapped for a steel-frame structure that precisely joined the existing reinforced concrete structure while reinforcing the structure. Two more stories (the fourth and fifth levels) were added to the top.



완성된 내부는 상가와 주거 부분 각각 3개층으로 나눠진다. 지하 1층은 제작 공간, 1층은 상업 공간, 2층은 업무 공간, 3층은 스튜디오형 주거와 공용 세탁실, 4층은 셰어하우스, 5층은 복층형 스튜디오와 옥상정원 등으로 구성됐다. 상부 3개층은 공유주택으로, 독립된 6세대가 살고 있다. 각 층은 돌음참을 가진 공용계단을 공유하고 있고, 거주자들은 테라스, 발코니, 옥상정원, 공용세탁실 등을 함께 사용하면서 소통한다. 이 집의 공용공간과 전이공간의 점유율은 25%에 이른다. 특히 옥상정원은 다목적 커뮤니티 공간으로 바베큐 파티, 야외 영화상영 등에 활용된다.
증축된 부분의 외장 마감은 주변 환경과 건물의 규모를 고려해 검정색 징크로 처리했다. 이를 통해 붉은색 벽돌로 이뤄졌던 옛 공간과 증축된 새 공간이 구분될 뿐 아니라 건물 전체에서 분리된 볼륨감을 확보했다. 옥상의 외벽 마감은 삼목 루바를 적용해 커뮤니티 활동공간으로서 안정되고 자연스러운 분위기를 느낄 수 있도록 했다.
The completed inside was divided into three stories of commercial and residential areas. The basement is now the workshop, while the first floor is a commercial space, the second floor is office space, the third floor is for studio apartments and a shared laundry room, the fourth floor is a shared house, and the fifth floor is double-story studio and rooftop garden. The three top levels contain six independent households. Each floor shares cornered stairways. With shared terraces, balconies, rooftop gardens and laundry rooms, the residents have spaces to communicate. The occupancy rate of the common spaces and moving space is almost 25%. The rooftop garden is a multi-purpose community space for barbeque parties and outdoor movie showing. Black zinc was chosen for the exterior finish on the added section in order to blend into the surrounding neighborhood and the building scale. The zinc exterior separates the old brick building and the newly added building, while adding a sense of volume to the building. On the rooftop, wood panels on the exterior add a more down-to-earth and stable feel.

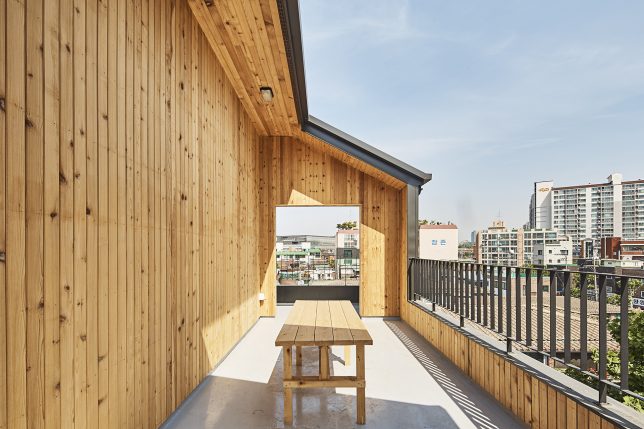


이 프로젝트는 끊임없이 변화하고 있는 도시처럼, 도시의 주거공간도 변화에 발맞춰 개선하면 함께 살아갈 수 있는 공간으로 거듭날 수 있음을 보여줬다. 리브 어반은 ‘작은 도시와 같은 건축물’의 역할을 하기 위해 오늘도 변화 중이다.
This project exemplifies how an urban living space can be reborn as a more livable space in line with an ever-changing city. Live Urban itself has also transformed from a building to a small city.
