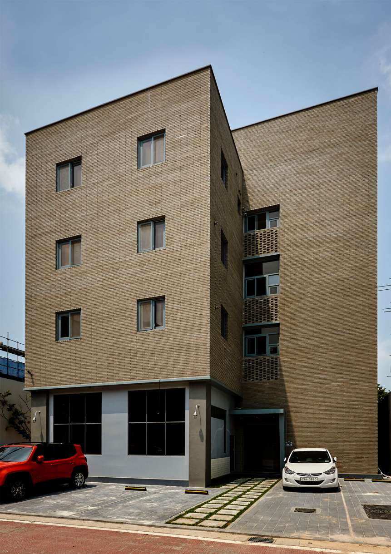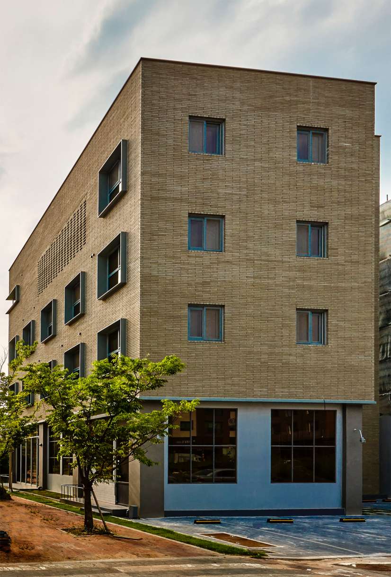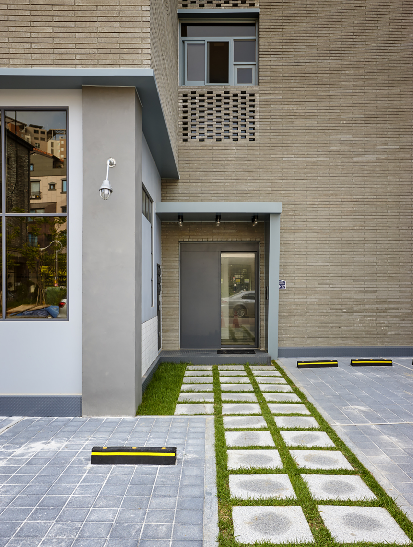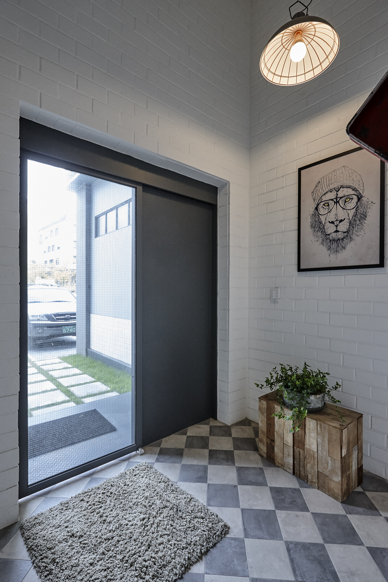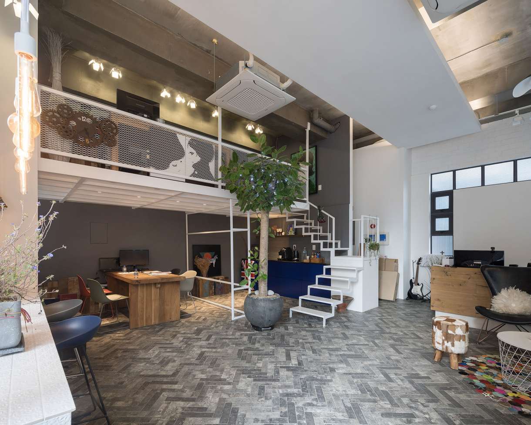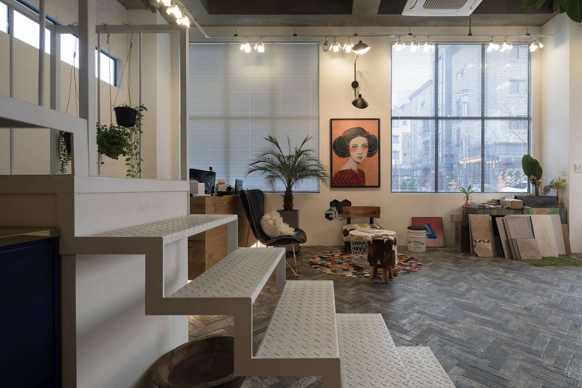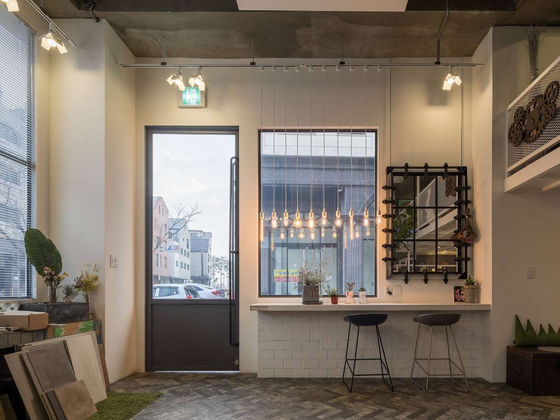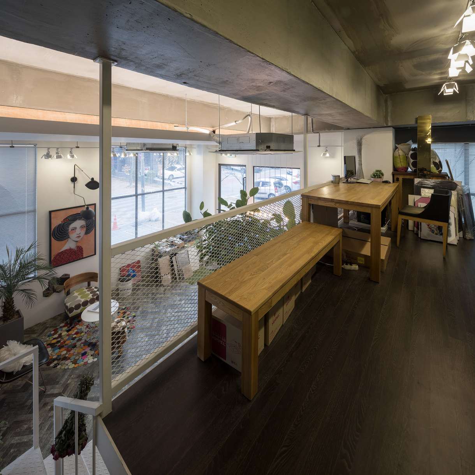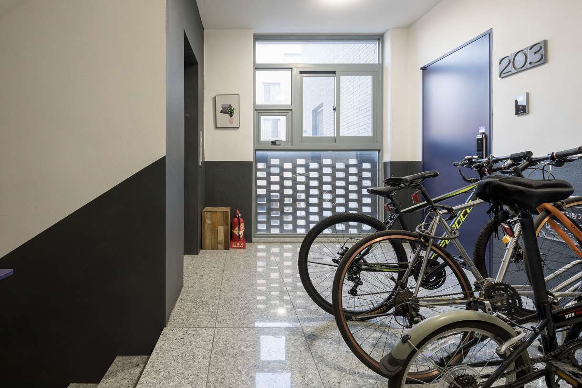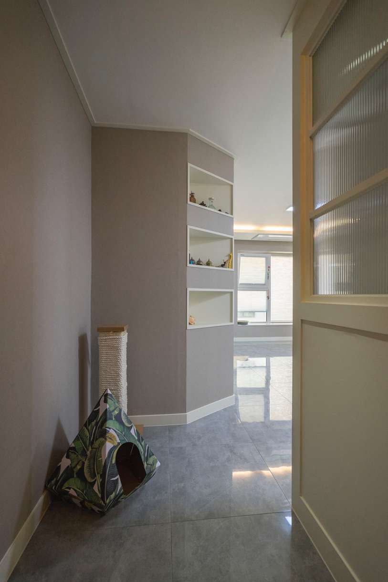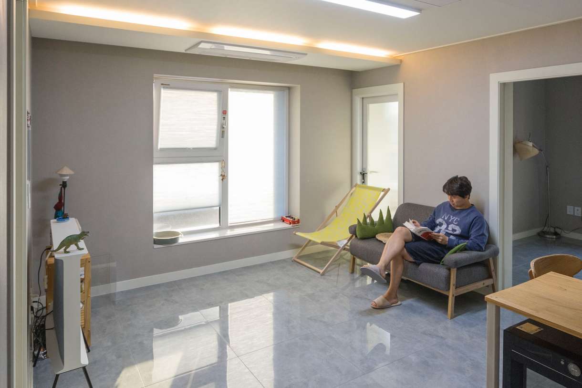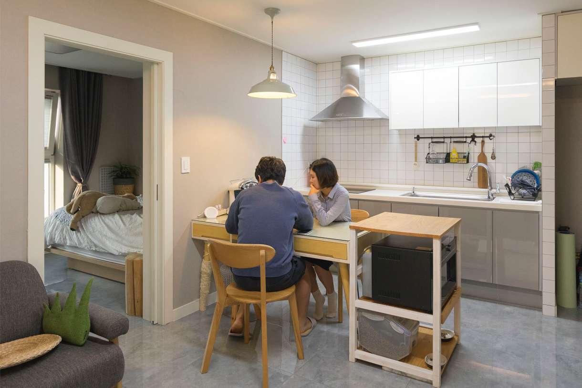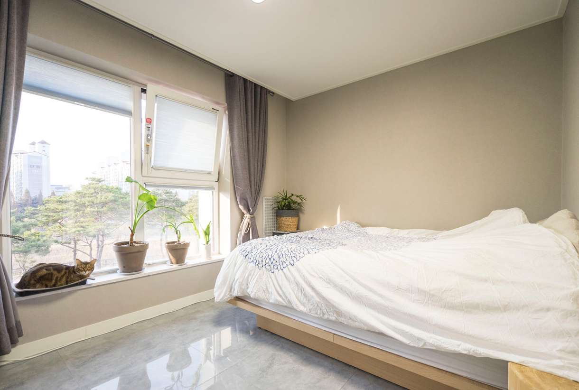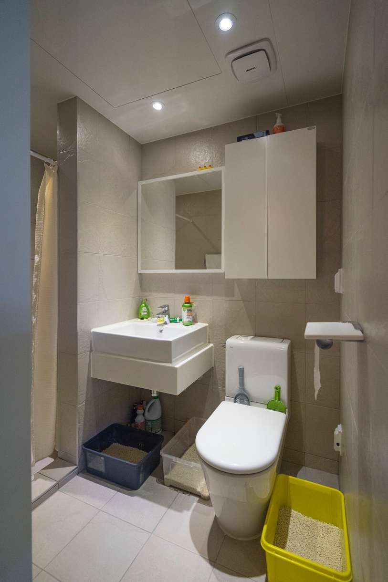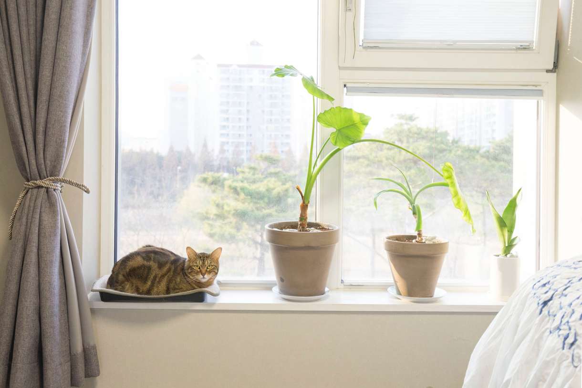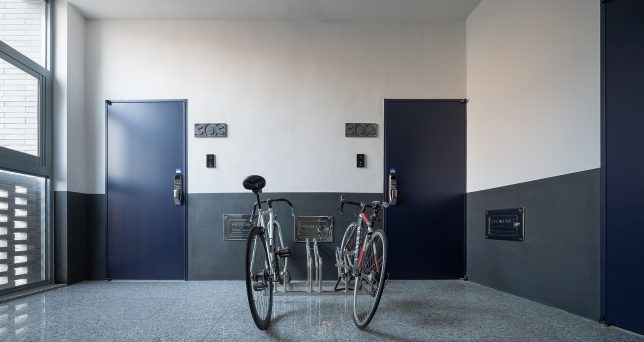
글_매거진브리크 편집팀/ 사진_박세원, 나르실리온
직접 집을 짓는다는 건 평범한 사람이라면 상상하기 힘든 일이다. 엄밀히 얘기하면 귀찮은 일이라는 쪽이 더 맞을 듯하다. 남이 만들어 놓은 집에서 사는 것에 익숙해져 있을 뿐만 아니라 대지분양, 건축허가, 설계와 시공같은 듣기만 해도 머리 아픈 단어들에 지레 겁을 먹게 된다.
인테리어 디자이너가 건축가와 함께 자신의 집을 짓겠다고 하면 상대적으로 쉬워 보일 수 있다. 어쨌든 집에 대해서는 양측 다 전문가이기 때문에 우리에게는 꽤나 귀.찮.고. 어.렵.고. 힘.든.작.업. 을 그들은 일사천리로 진행할 것으로 보인다. 더욱이 인테리어도 직접 할테니 아르누보 풍의 화려한 장식과 고딕 스타일의 기둥, 바로크풍의 색채가 어우러진, 상상만해도 근사한 집이 완성될 것 같다. 반면, 양측이 의견이 맞지 않으면 내부와 외관이 어울리지 않는 괴상한 집이 될지도 모를 일이다. 전문가들이 함께 한다는 것은 오히려 다소 불편하거나 까다로운 일이 될 수도 있겠다 싶다.
처음 마주한 유타건축의 ‘더 스퀘어’는 생각보다 인상적이지 않았다. 정육면체에 가까운 4~5층 규모의 건축물들이 비슷비슷한 모습을 드러내며 길게 늘어서 있었고, 그들에 둘러싸인 동네는 저층부를 상가 또는 사무실로, 고층부를 주거로 하는 주거건축물의 전형을 보여주고 있었다. 그 사이에 자리잡은 더 스퀘어는 눈에 띄는 색도, 형태도, 높이도 아니어서 주의깊게 보지 않으면 무심코 지나쳐버릴 ‘보통의 주택’이었다. 적어도 외형적인 첫 인상은 그랬다.
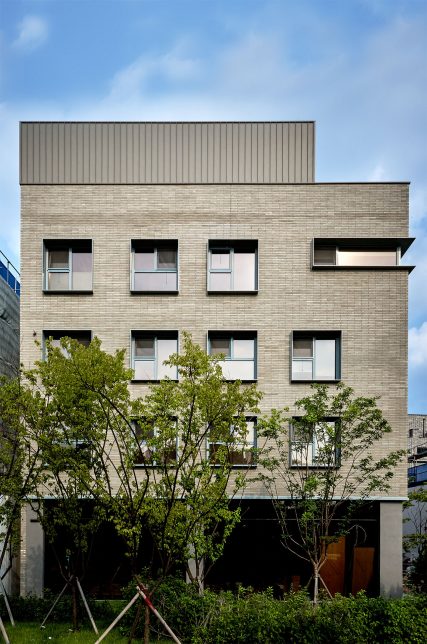
집의 첫 인상은 어디서 올까? 아무래도 그 집의 외관과 문, 그리고 문을 열었을때 보이는 장면에서 전체적인 분위기, 느낌, 집주인의 취향과 성격같은 것들이 전해지는 것 같다.
더 스퀘어는 깔끔한 무채색에 가까우면서 옅은 코코아색을 내는 길고 얇은 벽돌들이 외관을 둘러싸고, 벽 위로 단순하지만 단단해보이는 창틀이 개성있게 외관의 한 부분을 담당하고 있었다. 절반은 유리로 된 짙은 회색의 금속문은 마찬가지의 단단한 인상으로 방문객을 맞이한다.
자동문이 열리고 1층 내부로 들어서자 오른쪽으로 엘리베이터가 자리잡고, 왼쪽과 정면으로 흰색으로 칠해진 벽돌벽에 짙은 청색의 난간과 바닥의 타일이 이어지는 계단이 나타난다. 입구를 감싼 흰색의 벽돌벽 위로 나무선반과 양철 화분 그리고 깔끔한 액자가 걸려있다. 계단에서 시선이 머문 곳은 반층 정도 올라간, 계단 왼쪽의 작은 공간에 마련된 분리수거함과 대형 청소기였다.
계단을 오르자 2층과 3층의 꽤나 넓은 복도에는 자전거를 놓을수 있는 거치대가 마련돼 있고, 짙은 청색의 현관 위로 각 가구의 호수를 나타내는 숫자들은 강렬한 존재감을 뽐내고 있다.
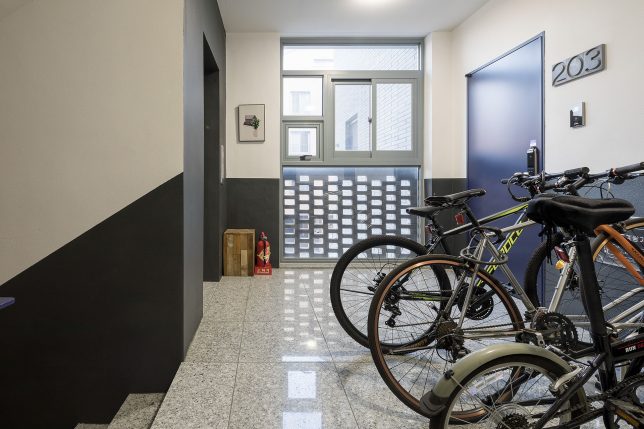

4층에 마련된 집주인의 공간에 들어서니 아담한 중정과 그 중정을 꾸민 마당이 눈에 띄고 거실에서는 높은 천정과 넓은 공간이 이어진다. 밋밋하고 개성이 없다고 생각했던 첫인상과 달리, 집 내부는 꼼꼼하게 살펴볼수록 예상 밖의 재미를 줬다.
“아무래도 남들과는 다른 집을 갖고 싶은 욕구가 있었죠. 머리를 맞대고 많이 고민했죠. 외관은 김창균 소장이 짓는 집들의 모던한 느낌이 좋았습니다. 인테리어는 창호부터 다 다른 걸로 채워봤어요. 다른 집들과 가격이 많이 차이나지 않지만 스타일부분에서 다른 느낌을 갖고 싶었고, 단순하면서 분위기가 어울려지길 원했어요.”
대학생 딸과 고등학생 아들을 둔 부부는 1층의 절반을 자신의 일터로 삼아 20여년간 업으로 삼아온 인테리어 일을 이어가고 있었다. 건축주인 인테리어 디자이너 부부와 건축가의 취향이 통해 나오게 된 단순하면서도 모던한 집. 직업적인 부담도 작용했을 것이다. 남들의 시선. 더 특이하고 더 튼튼하고 더 디자인이 뛰어난 집이어야 한다는. 반면에 더 스퀘어는 그 시선에서 비켜선 모습을 보였다.
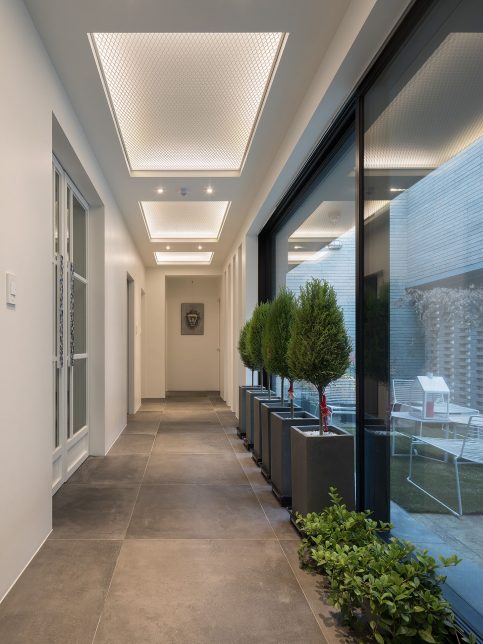
“같지 않았을까요? 저희도 건축은 처음이라서… 처음 집을 짓는 거니까 아무것도 모르는 분들과 접근은 같았을 것 같아요.” 처음 집을 짓는 일이 본인들에게도 어려웠음을 부부는 이렇게 표현했다.
주거지역으로 분류된 수원 신동지구. 덕분에 주류를 팔지 못하고, 상업시설은 카페 또는 사무실로 제한돼 있었다. 상가주택을 분양해서 사업을 하려는 이들에게는 분양과 임대에 문제가 발생할 수 있지만, 부부에게는 사무실과 주거를 동시에 해결하기에 좋은 장소였다. 이 곳에서는 100여 평의 대지에 4~5층되는 건물을 건축하는데 평균 10억원 정도가 들었다. 더 스퀘어의 매력은 주위 집들 사이에서 튀지않고 조화를 이루면서도 존재감을 드러낸다는 점이었다. 그 존재감은 외관이 아닌 내부에서 더 느껴졌다.
부부가 처음 자신의 집을 인테리어한 것은 일반 아파트를 마이너스옵션제-아파트를 분양할 때 건설사는 기본 골조만 제공하고 도배·주방가구 등 내부 마감재는 소비자가 직접 구매해 설치하는 것. 통상적인 분양가보다 5~10% 낮은 것이 장점이다-로 분양받아 내부를 꾸민 일이었다. 그럼에도 직접 집을 짓겠다는 생각은 크게 하지 않았다. 20여년간 아파트에서만 생활했기 때문에 주택에서 생활하는 것에 대한 두려움도 있었기 때문이다. 다만 매달 지출되는 사무실 비용을 절감하고 싶었고, 임대소득을 올릴 수 있으면 좋겠다라는 막연한 생각은 해봤다. 그런 관심으로 주변 상가주택을 구입하는게 어떨까 싶어 오랜 시간 살펴봤지만 마음에 드는 집이 좀처럼 나타나지 않았다. 그러던 차에 주위의 조언으로 토지분양에 대한 정보를 얻게 되면서 집을 지어보겠다는 생각이 구체화되기 시작했다.
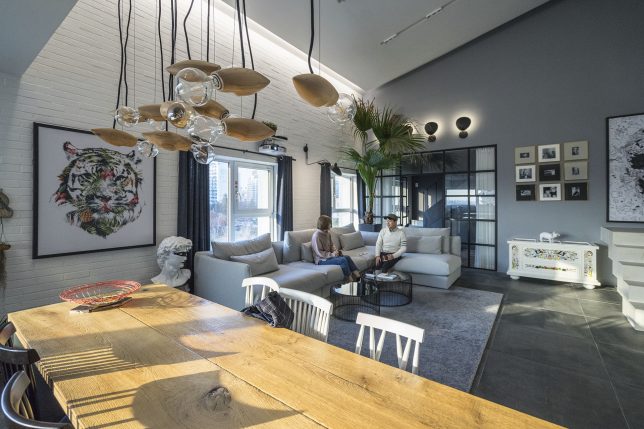
“설계는 안해봤죠. 일반인이 가장 아까워하고 간과하는 부분이 설계 같아요. 우리가 김창균 소장을 찾아갔 듯 설계에 돈을 아끼지 말았으면 좋겠어요. 주변을 보면 하루면 가설계가 나와요. 김 소장과는 설계하는데에만 6개월이 걸렸어요. 설계 과정에서 같이 고민해야 집이 어떻게 될 지 알 수 있어요. 설계만 잘 돼도 50%는 다한 거예요.”
집을 설계하는 것, 집을 짓는 것, 집을 꾸미는 것은 분명 다른 영역이다. 건축가와 집에 대해 단계별로 상담하면서 설계가 점차 완성되어 갔다. 한달에 한 번 단계별로 미팅을 가졌다. 자주 만나봐야 서로를 잘 이해하고, 집도 잘 지을 수 있다. 아니 정확히는 그런 가능성이 더 높아진다. 설계에서 강조된 건 의외의 조건들이었다. 단열이 잘 될 것, 비가 새는 등의 하자가 없도록 마감이 잘 될 것. 인테리어 디자이너의 요구 조건으로서는 의외의 요구였다. 부부는 “집의 기본 기능이 제대로 작동하지 않는다면 인테리어도 그 빛을 잃게 된다”고 강조했다.
설계가 끝나자 시공 소장을 월급제로 고용하고 직접 자재를 선택 결제하면서 집을 짓기 시작했다. 20여년 간의 직업이 집과 관련된 일이었기 때문에 시도해볼 수 있는 일이었다. 6개월의 설계기간과 10개월의 공사기간. 일반적인 분양사업의 입장에서는 공사기간을 최대한 단축해서 분양을 빨리하고, 이를 통한 임대소득으로 대출금을 상환해야하는 구조인데 상당한 시간을 들여 부부는 원하는 집은 완성했다. 당초의 우려와 달리 이내 임대가 끝났다. 그 새 2년이 지나갔다.
“가족이 몇 명인지, 구성원들의 나이대는 어느 정도인지, 아들인지 딸인지, 지금은 몇 평에 사는지, 큰 평수로 옮기는지, 작은 평수로 옮기는지, 기존 가구를 가져오는지, 새로 구입하는지 등에 따라서 이사를 할 때 인테리어를 고려하게 되죠. ”
오랜 시간 인테리어 디자이너로 일해온 건축주 부부는 그간의 경험에서 체득한 고려점들을 집을 지으면서 다양하게 풀어냈다.
결국 집이란 사람이 살아가기 위한 공간이고, 편안함을 주는 공간이다. 물론 다양한 욕구들이 있을 것이다. 집으로서 기본적인 기능도 갖춰야하고 함께 사는 이들과의 관계에 긍정적인 효과를 기대하기도 한다. 물론 임대 소득을 거둬들이거나 자산 증식의 도구라는 점도 간과할 수 없다.
정답은 없지만 선택의 기준과 그 기준에 충족하려는 노력의 지향점은 존재하는 듯하다. 집에서 살아야할 사람들을 생각하고 짓는 것. 비슷비슷한 정육면체의 건물 속에서 더 스퀘어가 갖는 매력은 이처럼 거주민을 먼저 생각했다는 점일 것 같다. 소비자의 마음을 움직이는 집은 결국 사랑받기 마련이다.
♦더스퀘어 세입자 인터뷰♦
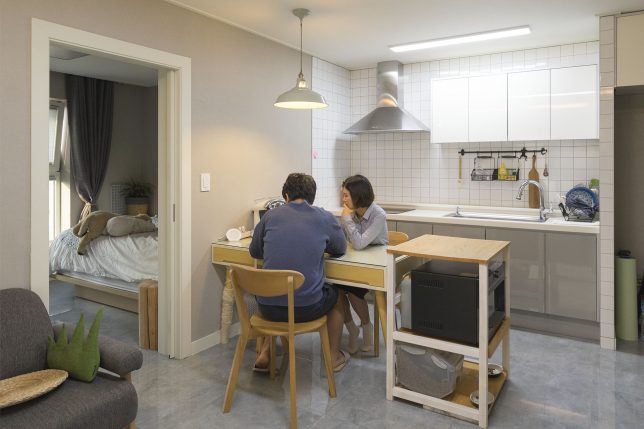
“저희가 첫 세입자였어요. ‘저희 이 집 할게요!’하면서 들어 왔죠.”
더 스퀘어의 한 공간을 차지한 애묘인 부부는 이제 3년차의 신혼이었다. 3층의 신혼집 문을 열자 맨먼저 고양이집과 고양이를 위한 장난감과 비스듬하게 깎여진 벽에 자그마한 장식선반이 눈에 들어왔다.
“아무래도 가장 중요하게 생각한 건 직장과의 거리였어요. 걸어서 갈 수 있는 동네가 여기였고, 2년 전에 이 신동지구에 매물이 많았어요. 점심 때마다 매물을 보러 다녔죠. 다른 집들은 좀 판에 박힌 디자인이었어요. 벽지나, 바닥자재가 똑같이 찍어낸 듯한 느낌. 이 집은 좀 달랐어요. 디테일이나, 디자인, 인테리어가 제일 좋았죠. 조명, 타일, 욕실의 거울, 세면대 등도 신경을 많이 쓰신 듯한 느낌을 받았어요. 이 집을 보고 고민도 안하고 바로 정했어요.”
“저도 마찬가지였어요. 다른 집들과 건물 외향도 다르게 지었고 심플하면서 과하지 않은 벽돌의 색감이 시크해 외향부터 마음에 들었죠. 원래 보유한 짐이 많았는데 냉장고나 TV 등 옵션이 없어서 되레 좋았어요.”
집 꾸미는 일에 관심이 있는지 거실도, 침실도, 심지어 드레스룸으로 사용하는 공간도 신혼 분위기가 물씬 풍겼다. 부부는 넓은 복도와 자전거를 보관할 수 있는 공간이 있는 것에도 크게 흡족해했다.
“다른 집은 저런 공간이 아예 없거나 너무 좁아요. 보통 건물주 입장에서는 복도를 줄이면 공간을 넓히거나 한 세대를 더 넣을 수 있다는 생각을 하죠. 이 집은 그렇지 않았어요. 입주 당시 이 집이 인기가 높았는데 반전세나 월세로 내놔도 들어오려는 사람이 많았어요. 그런데 저희를 전세로 받아주셨죠. 돈만 목적으로 하는 느낌이 아니어서 좋았어요. 오래 같이 하자는 취지의 말씀도 하셨죠. 저희는 아주 만족하며 삽니다.”
단점을 끄집어내보려는 에디터의 질문이 무색할 정도로 칭찬일색의 답변이 돌아왔지만 세입자 입장에서는 만족할만한 공간임은 인정할 수 밖에 없었다. 신혼부부는 오래된 주택을 구매해서 리모델링하려고 준비 중이라고 했다. 집꾸미기와 인테리어에 관심이 많은 요즘 세대를 대변하는 듯했다.

“Designing, building, and decorating a home are all separate processes. Good design is more than half the whole process.”
A house for interior designers designed by an architect
Written by MAGAZINE BRIQUE/ Photographed by Sehwon Park, Narsilion
Building a house isn’t easy. More precisely, it is too much work. People are used to living in spaces created by other people, and the processes of buying the lot, getting construction permits, and hiring architects and contractors are scary undertakings for ordinary people.
It might seem relatively easy for interior designers to take on the challenge of building their own house. Since they move in similar world to architects, it may seem that they could easily whip up something grand and exotic just like that. You can imagine a state-of-the-art house with ornate Art Nouveau style decorations, Gothic columns, baroque colors. On the other hand, if there is a lack of communication, the result could be a strange structure where the exterior and the interior do not match at all. Working with experts in two different realms can be somewhat discomforting and fussy.
At first glance, The Square did not impress in the least. It was a line of hexagonal four- or five-story buildings: just a typical form of commercial residences. It used no any eye catching colors, shapes, or heights. It was just an ordinary looking house. At least that was BRIQUE’s first impression.
A first impression is decided from the exterior, the door, and the view you get when you first open the door. They portray the taste and personalities of the owners.
The Square has a clean and almost monotone light brown color with long and thin bricks surrounding the outside walls. The exterior is characterized by simple but robust-looking window frames. The light grey glass and metal door greet guests with a sturdy air. The door opens automatically and when you walk in, you’ll find an elevator on your right, and on the left and front and in front of you, there are white painted brick walls, dark blue rails, and tiles on the floor leading to the stairs.
When BRIQUE visited, the hanging shelves on the white painted brick wall lining the entrance were set with tin pots and clean-lined framed pictures. Half a floor up the stairwell, recycling bins and a large-sized vacuum cleaner were visible. Upstairs, the second and third floors opened to a sizable hallway, and in the blue foyer there was an eye-catching space for bicycles with numbers for each unit.
In the clients’ unit on the fourth floor, a small inner garden led to a high ceiling and wide space in the living room. The clients noted how unlike their first impression of the house—plain and unremarkable—this inner garden gave an unexpected sense of fun inside the house.
“I think everyone wants to live in a unique space. We put a lot of effort in brainstorming ideas. We liked the modern exterior of Mr. Kim’s houses. But we chose different styles. We didn’t want something that was drastically different or that would go overboard with the budget, but rather something unique, simple, and harmonizing.”
The couple, whose daughter is in university and son is in high school, uses half of the first floor as a professional office for their twenty-year career in interior design. A simple and modern house that conveys the taste of the designer couple and the architect was the key to this project. Though they didn’t set out to make this house more exotic, sturdier, or more artistic than other homes, The Square seems to achieve all of that.
“It was our first time building a house, but I think the approach would have been the same as for any other first-timers,” remarked the clients on their experience of building a house for the first time.
Sindong District in Suwon is classified as a residential area. Permits for commercial space are limited to cafes or offices and the sale of alcoholic beverages is restricted. For those intending to rent commercial space, these limitations can come across as a barrier. However, for the clients, it was a good place to meet the purposes as an office and a residence. The total cost for building a four-to-five story building on a 330.5m² lot was about one billion KRW. The charm of The Square is that it has its own identity while blending into the neighborhood. This characteristic is more apparent on the inside than on its façade.
The couple’s first project as interior designers was a newly built apartment on a ‘minus option system,’ whereby the construction company provides only the basic structure at a lower cost, and the owner has to pay for the interior finishes. It is about 5 to 10% cheaper to make than other apartments. However, the clients never imagined building their own house. Having lived only in apartments for twenty years, they were skeptical about living in a detached house. From time to time, they wanted to find a way to reduce their monthly office rent fees and to profit from the rent. This inspired them to begin a long search for the perfect commercial residence, but they were unable to find one that they liked. During that time, one of their friends gave them some information about buying land, which became the starting point of this project.
“We had never designed a house. Most people don’t think about that process. Just as we commissioned Mr. Kim, I think anyone thinking about building a house needs to consider the process very seriously. Some architects just whip up a blueprint in a day. We spent a good six months just in design. That time is essential for understanding the space. Good design is more than half the whole process.”
Designing, building, and decorating a home are all separate processes. The design was gradually completed as the clients consulted with the architect. There were monthly meetings at each step. These meetings raised the possibility of reaching a better understanding and ultimately led to a better outcome. The emphasis put on the process was something very unexpected. Good insulation and no water leaks, for example, were among the interior designers’ demands. The couple stresses that, “if the basics are not met, the interior doesn’t work.”
Once the design process was done, the clients hired a chief contractor as a full time employee. They chose and bought the materials themselves. This was possible because they had spent twenty years working in a related area. For a process that other people want to finish as quickly as possible in order to begin paying off their mortgages, the couple devoted a significant amount of time—six months for design and ten months for construction. But once the building was complete, full occupancy soon followed, uninterrupted for the past two years.
The interior designer couple shares their expertise. “How many people are in the family? How old? Sons or daughters? What kind of space are they currently living in? Are they moving to a larger area or a smaller area? Are they bringing their old furniture, or buying new stuff? These are the questions you have to take into consideration when designing a house.”
At the end of the day, a home is a space people live in and a place for comfort. Of course, there are a lot of needs to fulfill. A house needs to meet its basic function as a good home while creating positive effect for family members. And naturally the house’s function as a tool to increase assets and generate rental income cannot be overlooked.
There is no one way to meet all the criteria, but there comes a point where all the efforts to do so vanish. A house built as a home: this was the charm that differentiated The Square from the hordes of rectangular buildings. Houses that touch consumers’ hearts are houses to love.
♦The Interview of Tenants♦
“We were the first tenants. We entered the house and said right away that we would take it!”
The first tenants were a married couple of three years with a shared love of cats. The first thing BRIQUE saw when their door opened was a little cat house with cat toys and a decorative shelf on a slanted wall.
The wife explained, “The most important factor for us in choosing the house was the distance to work. This neighborhood was within walking distance. Two years ago, there were many vacancies. We looked at homes during our lunch breaks. Other houses were very uniform. They had the same wallpaper and floors. But this house was different. We loved the detailed designs and interiors. We felt that a lot of effort had been put into the lighting, the tiles, the bathroom mirrors and the vanities. We never had any second thoughts about this house. We just made up our mind right there.”
The husband concurred. “I felt the same. I loved it from the outside, with its simple understated exterior brick walls and chic color choices. We had our own things from before, so we liked that it didn’t have a built-in refrigerator.”
The tenants’ unit portrayed their interest in interior design. They particularly liked the space for bicycles and the wide hallway.
“In other houses, they don’t have that kind of space at all, or the spaces are too small. Most owners just think about making more units and reducing the space for the hallway. This house was different. From the outset, a lot of people wanted to rent it. The owner let us in. We liked how they weren’t looking us as a source of income. They also mentioned that they would like us here for a long time. We are truly satisfied here.”
BRIQUE’s attempts to get the tenants to reveal any bad points about the place were unfruitful. The couple was truly satisfied with the space. Interestingly, they had recently started the process of remodeling an old house, revealing their own interest in interior design.
