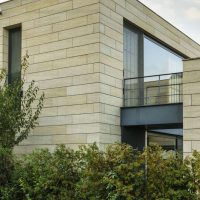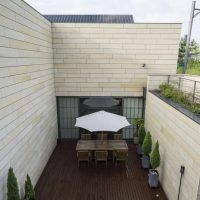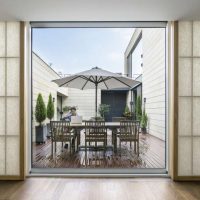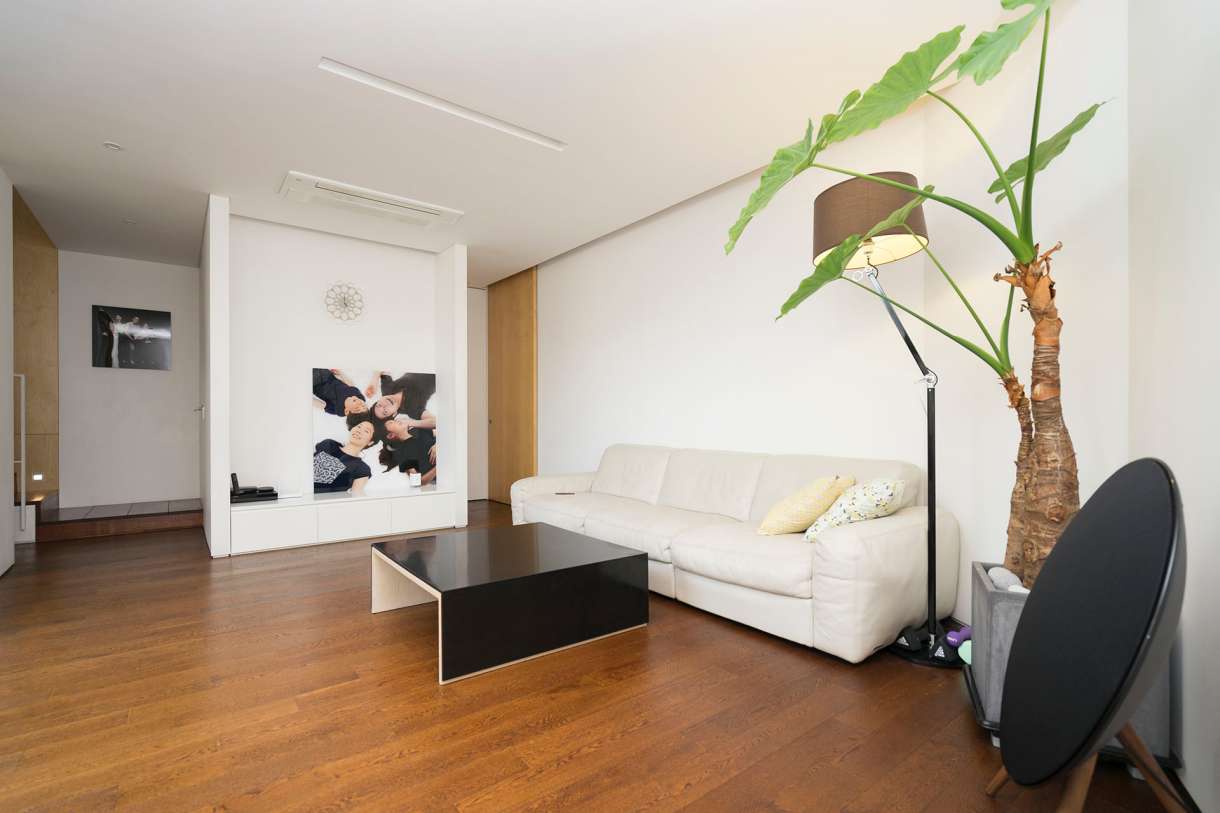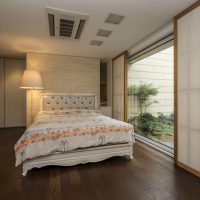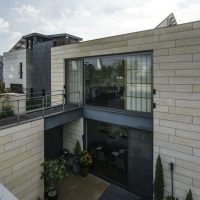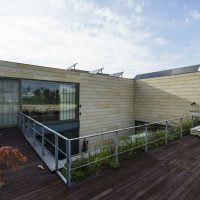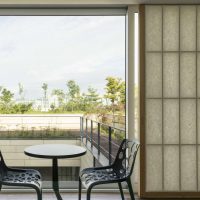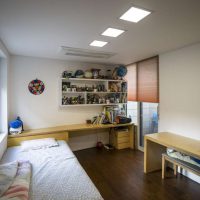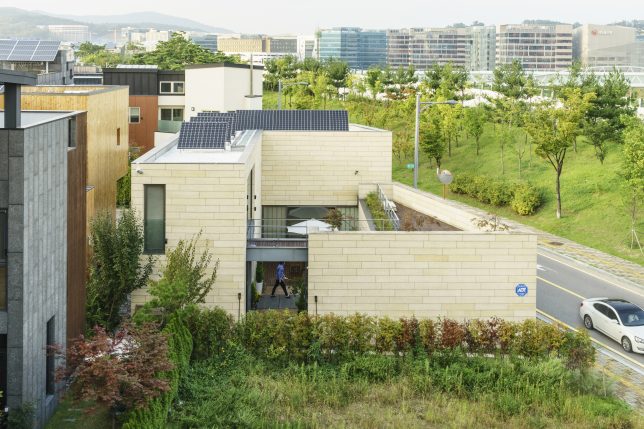
글/사진_매거진브리크 편집팀
누군가의 오랜 시간과 흔적을 담은 집을 어깨너머라도 엿본다는 것은 설레는 일이 아닐 수 없다. 집을 짓겠다고 계획할 당시의 꿈과 열정, 시간이 지나면서 깨닫게 된 이상과 현실의 차이, 그리고 손 때 묻은 곳곳의 공간에서 느꼈던 감성을 고스란히 전달받을 기회를 갖는 에디터라는 직업은 분명 축복 받았다.
노란돌집의 건축주는 그토록 사랑해마지 않는 자신의 집에서 지난 5년간 느꼈던 소회를 나눌 수 있는 기회가 생겨서인지 다소 들떠 있었다. 인터뷰에 앞서 자신이 하고 싶은 이야기를 마치 한 편의 시처럼 정리해주는 성의도 보였다. 가을 햇볕이 한지 창호를 뚫고 집 안 가득 스며드는 오후 4시, 취재진을 맞는 그의 거실에는 1990년을 전후로 유행했던 발라드 음악이 배경으로 깔려 있었다.
두 아이를 둔 이 집 가장은 직업이 웹디자이너였고 아내는 대기업에 다녔다. 회사를 직접 경영하는 터라 맞벌이하는 아내를 대신해 잠시 시간을 낸 줄 알았지만, 인터뷰 내내 이 집은 그로부터 시작해 그로 인해 확장하고 있음을 알 수 있었다. 집 지을 택지를 선택하고 함께 지을 건축가를 섭외했으며 안뜰의 나무와 잔디를 가꾸고 동네사람을 불러 모아 반상회 장소를 제공하고 바베큐 파티를 연 것도 그가 벌인 일이었다. 노란돌에 물 때가 끼지 않도록 닦고 지중해에서 적층된 사암(모래돌) 사이사이로 화석이 된 암모나이트와도 대화를 나눴던 모양이었다. 도대체 그는 왜 이런 집을 짓고, 이같은 정성을 쏟아부었을까?
“아파트 생활이 싫었습니다. 아이들에게 뛰어놀 수 있는 공간을 만들어주고 싶었습니다. 저희 부부는 햇빛이 주는 음영과 자연의 감성을 느끼고 싶었습니다.”
건축주 부부는 이같은 바람을 해결하기 위해 여러 시도를 해봤다. 한강이 보이는 아파트 1층에서도 살아봤고 전세로 주택을 경험해보기도 했다. 그러면서 크지 않더라도 마당이 있고, 아이들이 안전하게 놀 수 있는 공간이 있는 집을 지어야한다는 생각을 확고히 하게 됐다고 한다. 건축가 정수진을 만난 것은 2011년 집 지을 곳을 물색하던 그가 판교에 정 소장이 지은 ‘하늘집’을 우연히 보게되면서였다.
“외관이 아주 특이했습니다. 그런데 가까이 가서 들여다봤더니 안마당이 있더라고요. 무릎을 탁치며 이렇게하면 되겠구나 싶었습니다.”
문제는 건축주가 가진 땅이었다.택지가 크지 않은데다 네모반듯하지 않고 오각형이었다. 건축가는 오징어 모양처럼 찌그러졌다고 표현했다. 설계가 쉽지 않을 것이라고 생각했지만 정 소장은 상상력과 아이디어가 풍부하면서도 추진력 있는 사람이었다. 과감한 외벽에 중정을 배치했고, 텃밭을 가꿀 수 있는 옥상마당도 만들어주었다. 두 아이 방을 연결해 서로 오가며 놀 수 있는 포켓마당도 집어 넣었다. 아이들의 움직임을 1층 안방 침대에 누워 한 눈에 볼 수 있도록 중정은 물론, 2층과도 시선을 연결했다.

가족 구성원이 시선과 동선을 공유하면서도 개인의 시간을 보낼 수 있도록 공간을 다양하게 겹치거나 분리시켰다. 중정형 주택에서 자칫 놓칠 수 있는 수납공간도 계단 아래참에 만들어줬고, 2층 복도는 한쪽면에 천장 높이만큼 높은 책장을 설치해 아이들의 책 읽는 도서관이 됐다. 건축주는 “넓지 않아도 하나도 쓸모 없는 공간이 없다”고 소개했다.
노란돌집은 주위 집들에 비해 규모가 작다. 층고도 2층에서 머물고 다락이나 지하도 없다. 방이 많은 것도 아니라 연면적이 50평 남짓이다. 최대한 사용 공간을 만들려고 안간힘을 쓴 주위 집들과는 사뭇 다르다.
“불필요한 공간을 굳이 만들 필요가 없다고 생각했습니다. 남자들의 로망인 차고나 아이들의 꿈인 다락방도 결국 창고로 전락하는 경우를 많이 봤습니다. 건축비도 부족했지만 쓰임새가 확실한 공간이 잘 배치되면서도 감성을 느낄 수 있는 예쁜 집을 원했습니다.”
정 소장은 건축주의 이같은 중심잡힌 생각이 집의 방향을 결정하는데 크게 도움이 됐다고 설명했다. 그는 “건축주가 디자인을 전공한 덕분인지 이해가 빨랐다”면서 “찌그러진 땅을 활용하는 설계 방향은 물론, 외장 마감재를 노란돌로 바꾸는 안을 수용해준 것이 좋은 결과를 낳게 된 것 같다”고 소개했다.
지난 5년간 가장 많이 애용한 공간이 어디냐는 질문에 건축주는 “단연 중정”이라고 말했다. 비와 눈을 직접 맞을 수도 있고 볕 좋은 날엔 하루종일 파라솔 의자에 앉아 책을 읽으며 해가 지나가는 자리를 감상하기도 했단다. 중정과 거실을 구분하는 한지 격자 창호는 처음에는 찢어질까 걱정이 많았지만 햇볕의 굴절이 주는 따스함이 그의 감성을 채워주기에는 충분했다고 설명했다.
아이들이 중정에서 줄넘기를 하고, 동네 이웃들을 초청해 바베큐 파티도 하고 반상회도 종종 열었다는 그는 “초창기 판교 택지에 입주한 사람들을 주축으로 커뮤니티를 만들기도 했다”고 전했다. 덕분에 동네에 형·동생으로 부르는 이웃들이 꽤 된다고 한다.
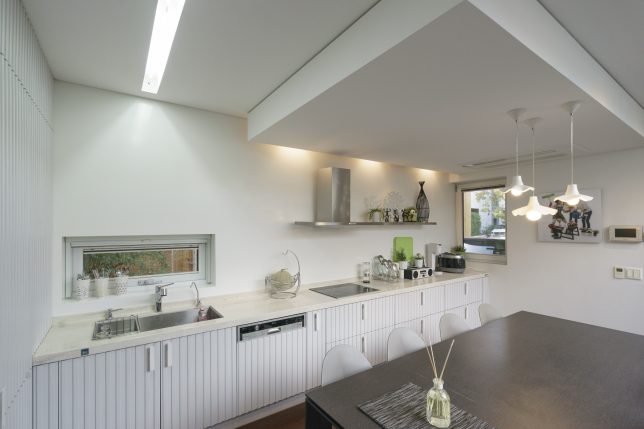
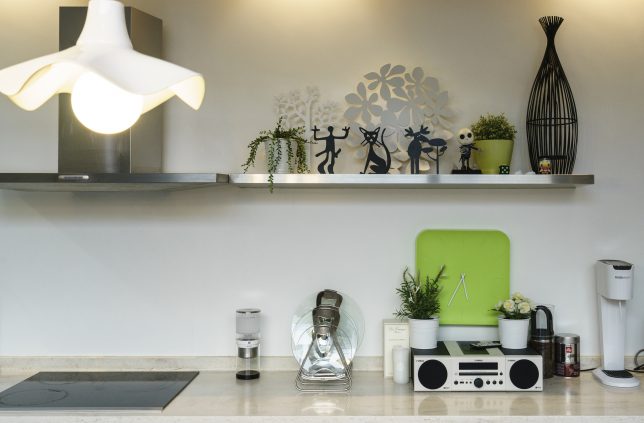
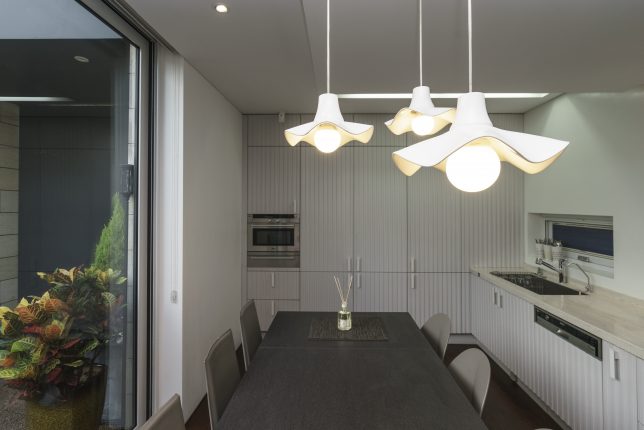
건축주에게 또다시 집을 지을 계획이 있는가 물었다. 그는 “노란돌집을 지으면서 10년만 살아보자라고 생각했는데 벌써 6년이 다됐다”면서 “여기서 더 살아도 될 것 같다는 생각도 드는데, 무엇보다 확실한 것은 더이상은 아파트 생활을 할 수 없겠구나 싶다”고 말했다.
인근 주택단지에 살다가 고급 아파트로 이사갔던 이웃이 되레 돌아오려한다는 일화를 전하는 건축주는 “도심에서 살아가는 다양한 방법이 있겠지만 집을 짓는다는 것은 어떻게 살 것인가를 정하는 것이고, 자기주도적인 삶을 사는 일, 가족과 이웃과 나누는 방법을 깨달아가는 일”이라고 평가했다.
또 중정에 대해서는 “함께 사는 구성원에 대한 유대감을 주고 감성을 공유하고 대화를 이어갈 수 있는 최적의 공간”이라며 “집을 다시 짓는다해도 안마당은 꼭 만들 계획”이라고 말했다.
뉘엿뉘엿 서쪽으로 넘어가는 가을 해의 긴 빛에 노란돌집의 노란돌들이 반짝반짝 빛났다.
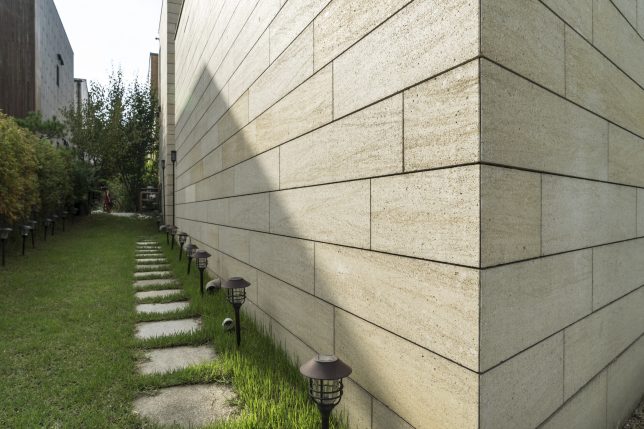
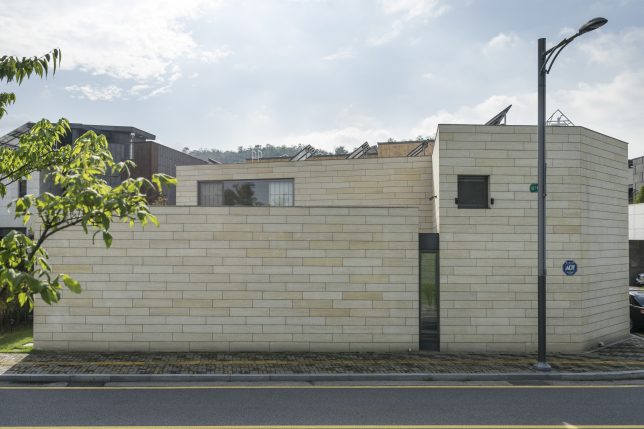
“I wanted to feel the sensibilities of nature and the light and shades from the sun.”
The story of householder who cultivate a garden in urban housing.
Written by MAGAZINE BRIQUE
There is a special thrill in peeking inside someone’s home, a place that conveys the passing of time and the traces of its inhabitants’ lifestyle. I was blessed with the opportunity to visit the clients in their own home, where I was introduced to their perspectives and sensibilities, from their dreams and passion at the time of planning, to the discrepancies between the ideal and reality, to what each corner of space felt like. The Yellow Stone House clients were pleased with the opportunity to share the experiences of the past five years in the home they adore. Before the interview, they even portrayed their stories in a poem. It was four o’clock in the afternoon when I entered a living room bathed in autumn sunlight and replete with the melody of a popular ballad.
A couple with two kids, the husband worked as a web designer and the wife worked for a large company. I first assumed that as the head of a company, the husband would spend any free time he had with his busy working wife. But as the interview progressed, I realized that the house had been borne out of his ideas. He had chosen the site, selected the architect, cared for the trees and grass in the inner garden, provided a spot for neighborhood meetings, and organized barbeque parties. From the sounds of it, he had even talked to the ammonite fossils found between the layered sandstones when he cleaned the yellow stones. What was driving his passion for the house?
“I hated life in an apartment building. I wanted my kids to have somewhere to run around. My wife and I wanted to feel nature and light and shade.”
The clients had tried various approaches in an attempt to solve these problems. They had lived on the first floor of an apartment overlooking the Han River, and they had later tried renting a house. These experiences solidified their idea to build their own house where their kids could play safely.
As they were searching for a site in 2011, they came across architect Sujin Jung’s Spring House in Pangyo-dong.
“The exterior was totally unique. As I got closer, I saw they had an inner garden. I realized that it was the perfect solution for us.”
The problem then was the site. It was not big and it was an odd-shaped pentagon. The architect describes the shape as a funny-looking squid.
Although the clients knew that design would be a challenge, Jung was full of imagination and drive. She created a garden with bold exterior walls, and even made a rooftop garden for growing vegetables. She added a pocket garden connecting the two kids’ rooms. With a connected line of vision from the inner garden to the second floor, the parents could lie in bed on the first floor and still keep tabs on the kids.
Jung designed overlapping and separated spaces for the family to share views and a sense of flow, and to maintain privacy. She created storage space by using the area underneath the stairs. For the kids’ library, she also installed a floor-to-ceiling bookcase in the hallway of the second floor.
“Even if it’s not a big space, no space has gone unused,” quipped the husband. A two-storey house with no attic or basement, the Yellow Stone House is smaller than the other homes in the neighborhood. The number of rooms is still small, and the floor area is around 165 square meters. It is quite unlike the neighboring houses, whose owners have striven to maximize land use.
“I thought there was no point in making spaces that wouldn’t be used,” says the husband. I’ve seen it over and over again—the man’s dream garage and the children’s dream attic ends up being used as a closet. Our budget was limited but we wanted a sensible house where spaces were well distributed according to function.
Jung says that these clear ideas were a great help in deciding what the house would be like. “The client’s understanding of the design was very straightforward. I think the outstanding result came from the clients’ understanding regarding the orientation of the house to work with the crooked shaped plot, as well as the necessary change of plans to use yellow stone bricks for the finish,” says Jung.
To my question on the most frequently used space, the husband responded, “There’s no question that it’s the inner garden.” He said that at times he would sit in the rain or snow, or on fair weather days, lounge in a chair reading a book all day or admiring the sunset. At first, he had been hesitant to use hanji for the grid-patterned windows, but now he enjoys the warmth of the sunlight permeating the paper.
From the very start, the clients worked on creating a community in their Pangyo neighborhood. The husband says that as a result, they are close with many of their neighbors.
I asked him if he would be willing to build another house. He answered, “At first, I thought we’d try this out for ten years. Now it’s been six years already. I feel like we could live here for more than ten years. But I now know for sure that I can’t ever go back to living in an apartment.”
The husband tells the story of a neighbor who used to live in a house, moved to a luxurious apartment, and then wished he could move back into a house. He says, “There are many ways to live in the city. However, to build a house is to determine how you want to live. It’s a life you take charge of yourself. It is also a process of realizing ways to share with family and neighbors.”
On the subject of the inner garden he adds, “It is an optimum space to provide kinship, share ideas and feelings, and become part of a community. If I ever build another house, I know there will be an inner garden.”
As the interview came to an end, we looked out to the inner garden awash in the radiance of sunset, its yellow stones brightly gleaming.
