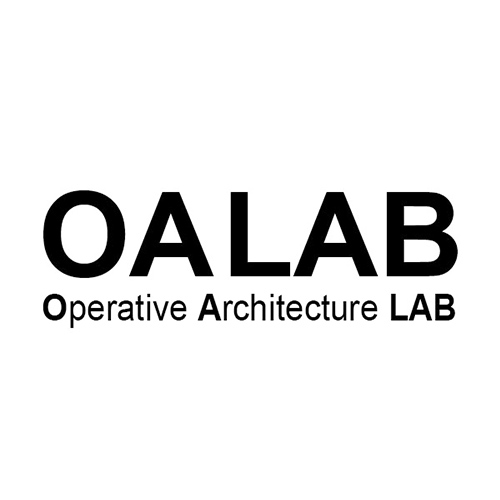OA-Lab은 2013년 남정민이 서울과학기술대학교 건축학부 교수진에 합류하면서 학교에서 진행한 디자인 연구와 실험을 실제 건축설계에 적용해 상호보완적으로 발전하려는 취지로 설립되었다. 기존의 사회, 문화, 환경에서 제대로 작동하는 실험적인 건축 디자인 연구를 목표로 삼아 작은 오브젝트부터 가구, 건물, 도시 규모에 이르는 프로젝트까지 다양한 스케일에서 건축 연구 및 설계를 수행 중이다.
OA-Lab(Operative Architecture Laboratory) is a design-research platform, initiated at Seoul National University of Science and Technology as Jungmin Nam joined the faculty in 2013, to bridge between practice and academia. It pursues an innovative design practice, believing that design can improve our society and culture. Looking for design opportunities inherent in our everyday life, OA-Lab works with projects with various scales and searches for design solutions to make them operate with their environment, society and culture.
Works
2019 11테라스(11Terrace) – 삼성동 오피스
2018 인덱스 밴드(INDEX Band) – 반포본동 주민센터 리모델링
2017 옐로우 풋(Yellow Foot) – 서초동 아파트
2017 작은 공원(Alley House) – 반포동 다가구주택
2017 옐로우 셰드(Yellow Shed) – 송천동 주민센터 리모델링
2016 3개의 상자(Three Boxes) – 하계2동 주민센터 리모델링
2015 꽃+유치원(Flower + Kindergarten) – 우면동 유치원
2015 오피스 461(Office 461)
Architect

남정민 Jungmin Nam | 서울과기대 교수
Career
2015~present 서울시 공공건축가
2013~present 서울과학기술대학교 교수
2013~present OA-Lab 건축연구소 소장
2013~present 미국건축가협회(AIA)정회원
2009~2011 Kennedy & Violich Architecture
2007 Safdie Architects
2004 OMA
2005~2009 하버드대학교 GSD 건축설계 석사(M.Arch I)
1996~2004 연세대학교 건축공학과 학사
Award
2018 문화체육관광부, 2018 젊은건축가상
2017 서울시 공공건축가 지명공모전, 우수상 – 창신숭인 재생지역 채석장 전망대
2017 서초건축상, 우수상 – 꽃+유치원(예원유치원)
2017 서울시 공공건축가 지명공모전, 우수상 – 광진구 군자2동 어린이집
2016 서울시 공공건축가 지명공모전, 우수상 – 광진구 능동 아차산 어린이집
2015 서울시 공공건축가 지명공모전, 우수상 – 강북구 주민공공시설
2015 AIA International Region Design Awards, Honor Award for Architecture
2015 서울시 72시간 도시생생프로젝트, Finalist – 풍경을 잇다(Living Puzzle)
2012 World Architecture Community Awards, the 11th Cycle Winner
2010 World Architecture Community Awards, the 6th Cycle Winner
2010 Architecture of Israel + European Union, Emilio Ambasz Prize for Green Architecture, Top 10
2009 Biennale of Miami+Beach 2009, AIA Miami Chapter, Gold Medal
2009 Harvard University GSD, Kelly Prize for Graduate Thesis Award, Finalist as Runner-up
2009 AIA, Boston Society of Architects’ Housing Competition, First Prize
Exhibition
2019 한국건축설계학회 <2018 Best 건축> – 옐로우 풋 아파트
2018 문화체육관광부 <2018 젊은건축가상>
2018 한국건축설계학회 <근.생.시.설> – 작은 공원(Alley House)
2018 소다미술관 기획전 <인공자연> – 리빙홀(Living Hole)
2016 한국건축가협회·UIA <올해의 건축가 100인 국제전> – 오피스 461
2015 한국건축가협회·UIA <올해의 건축가 100인 국제전> – 작동하는 외피 주택
2014 한국건축가협회·UIA <올해의 건축가 100인 국제전> – 하우징: 60개의 풍경
