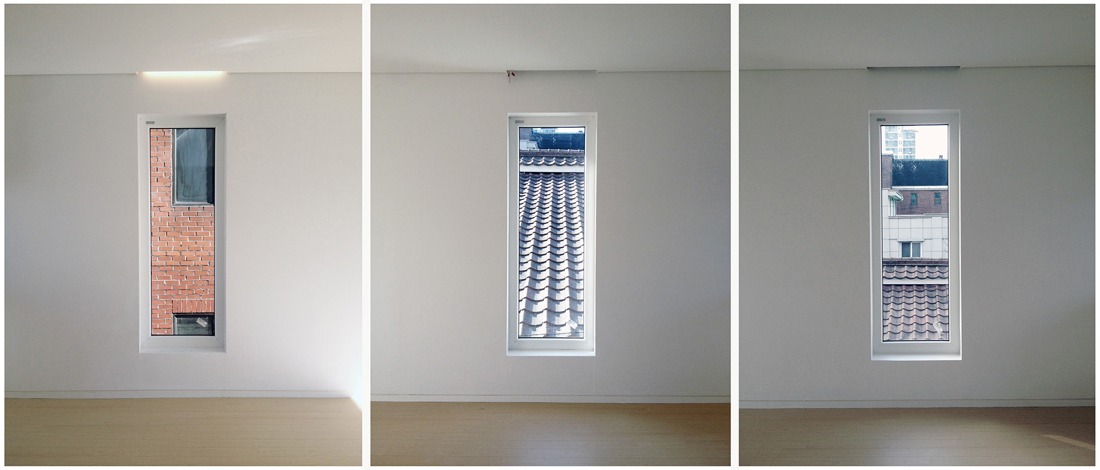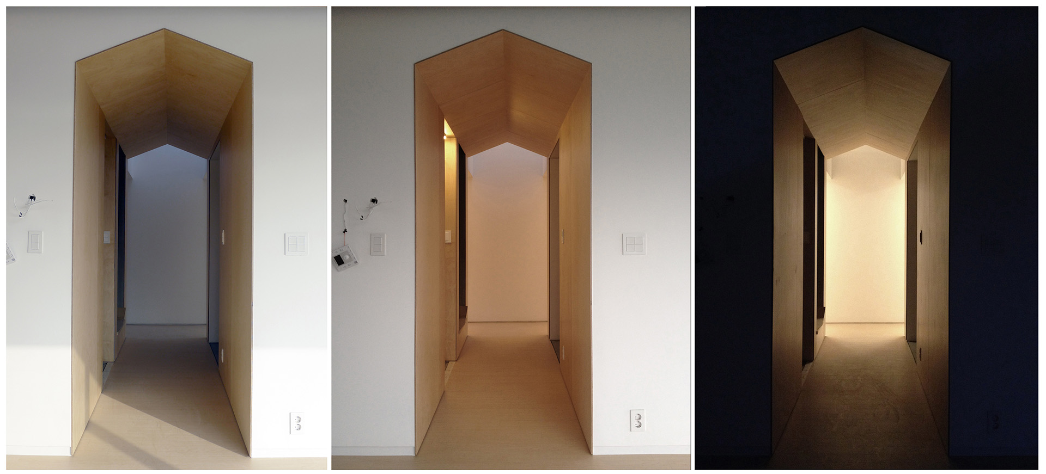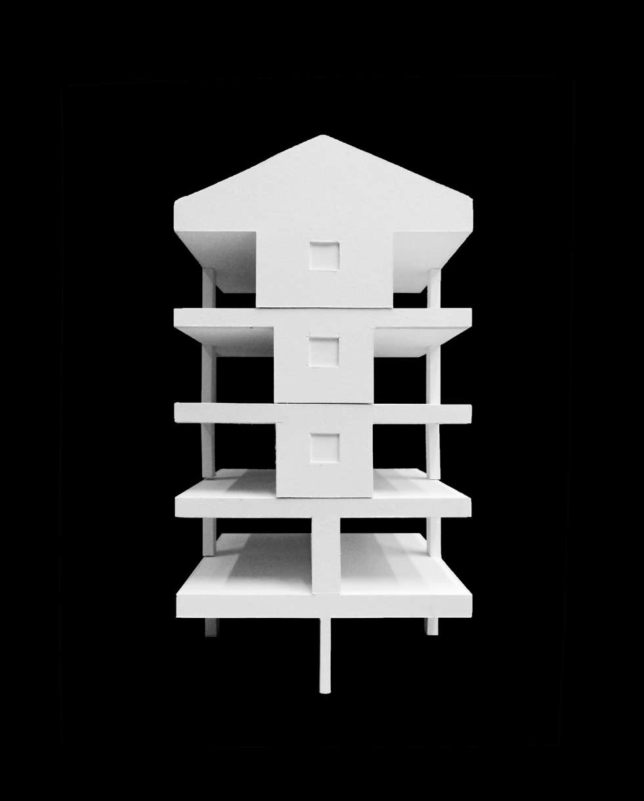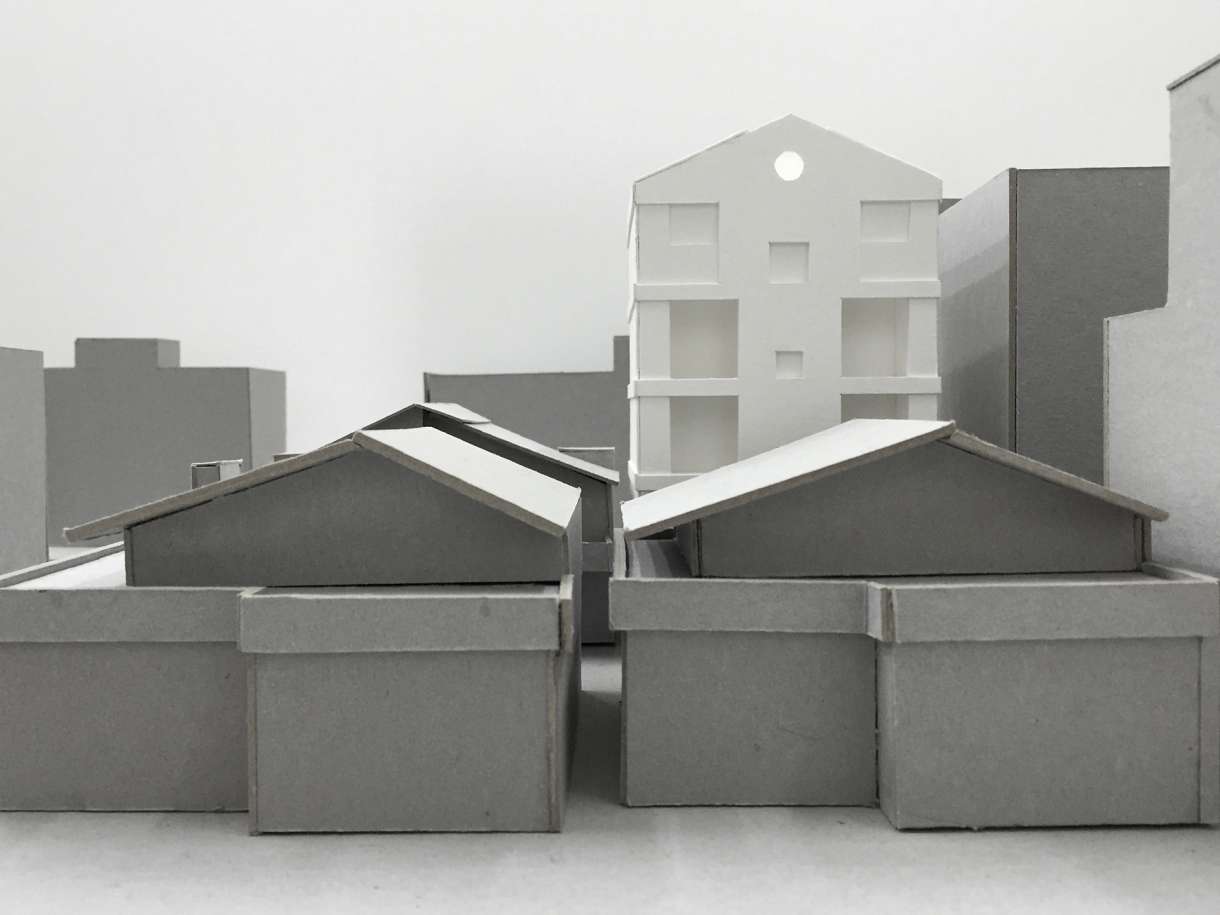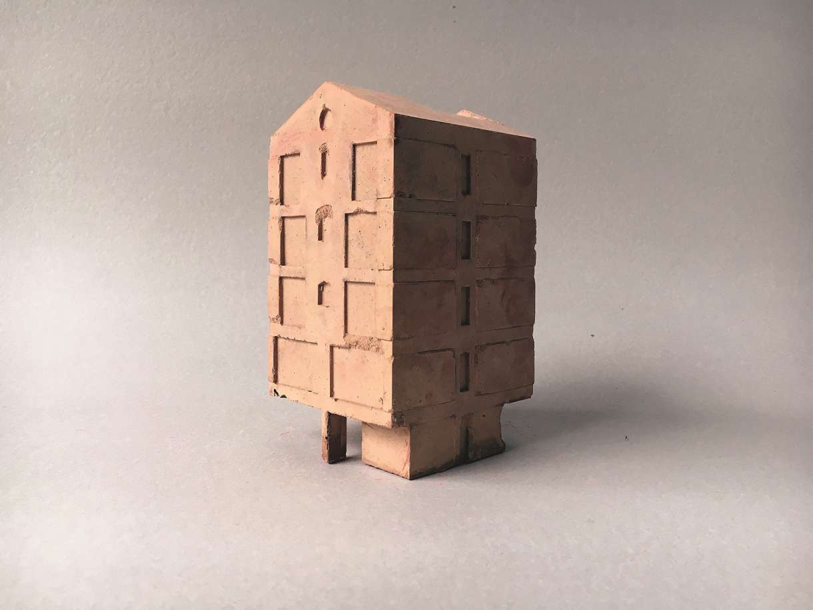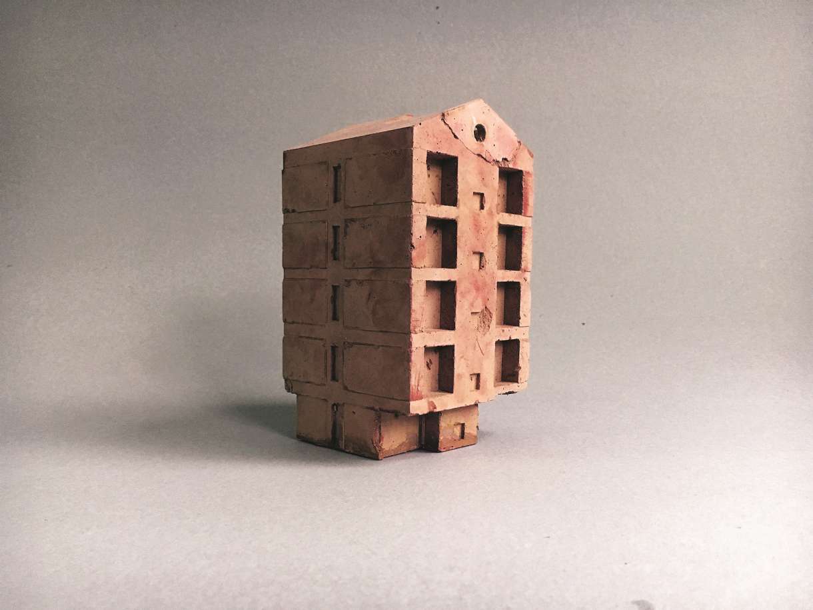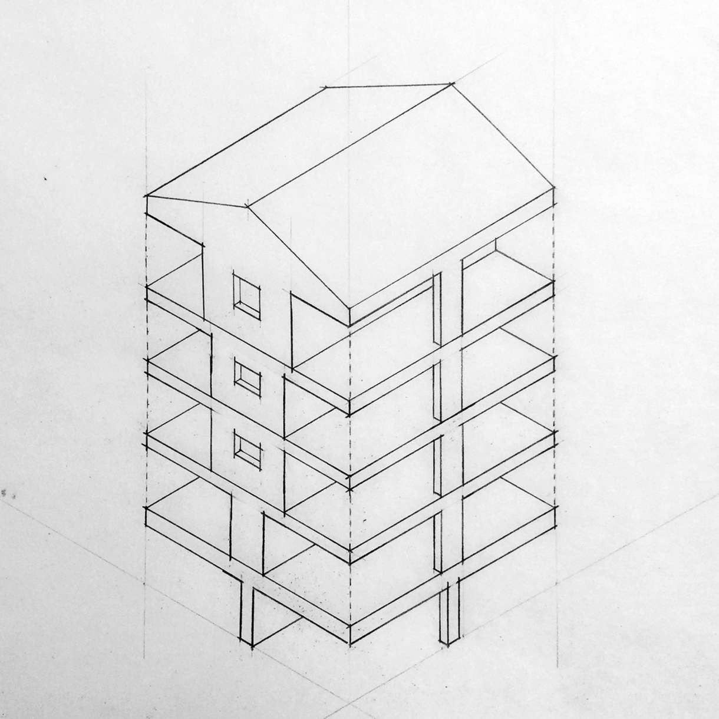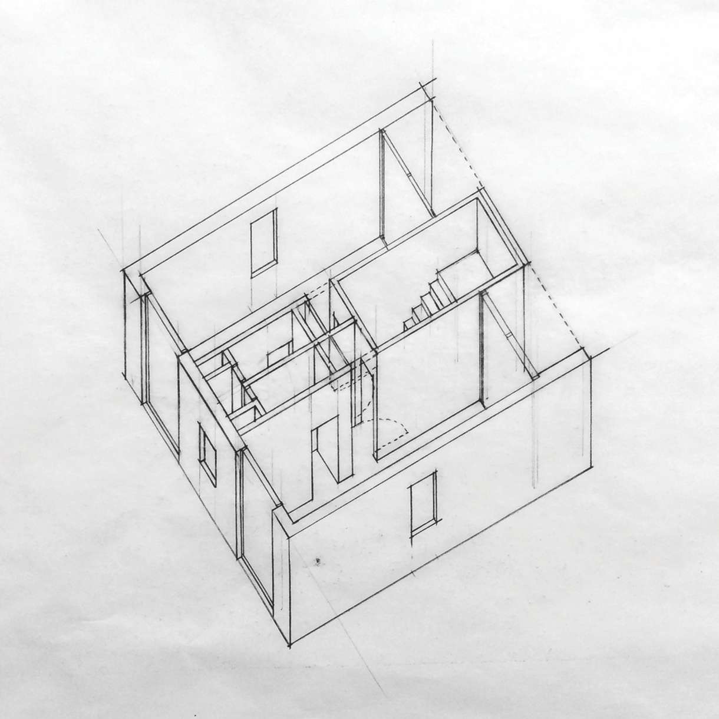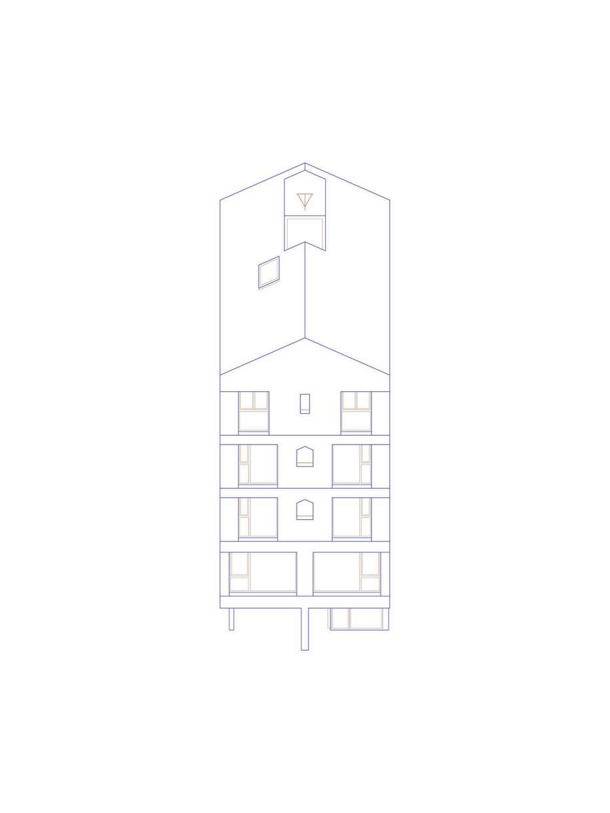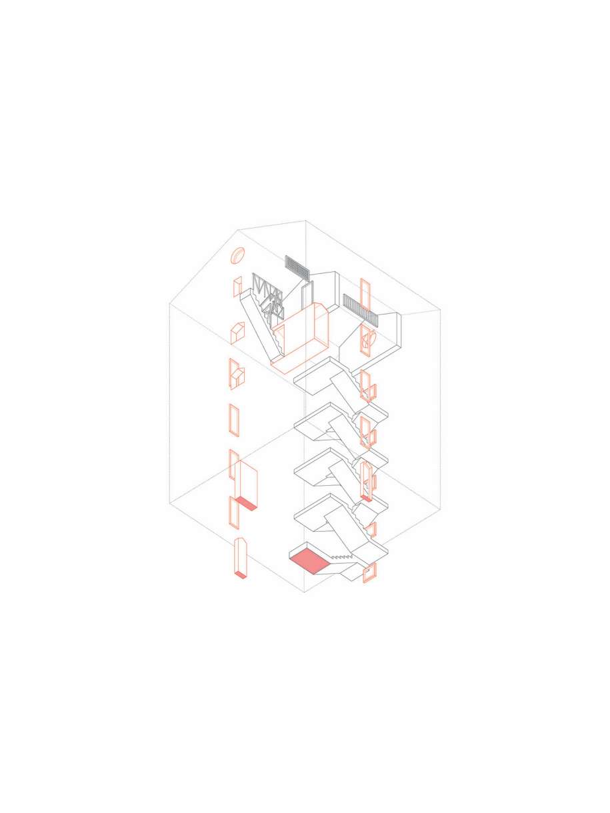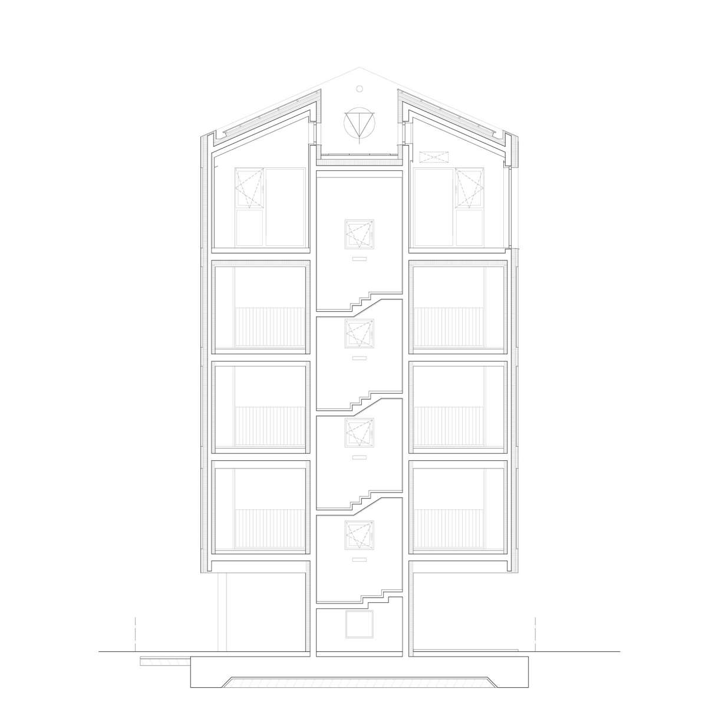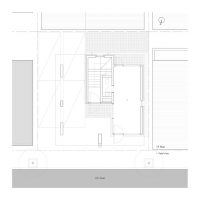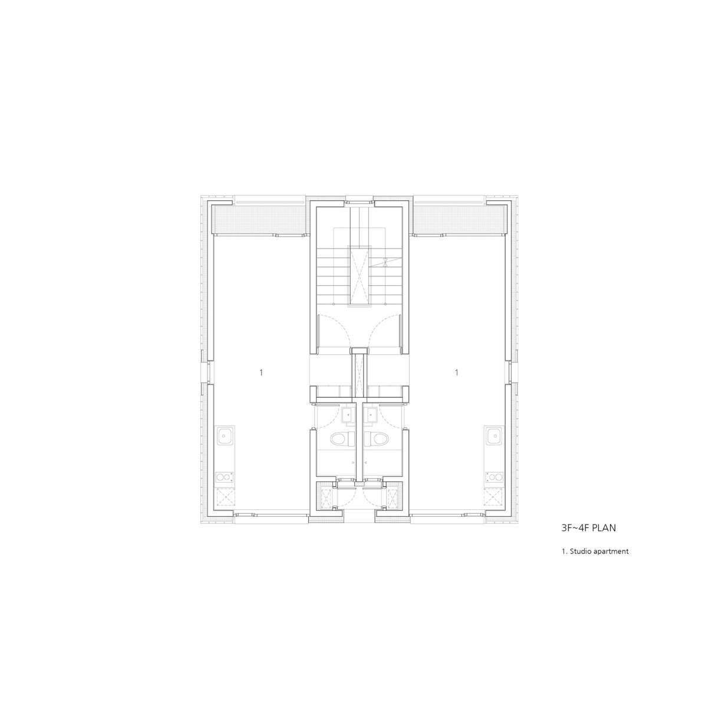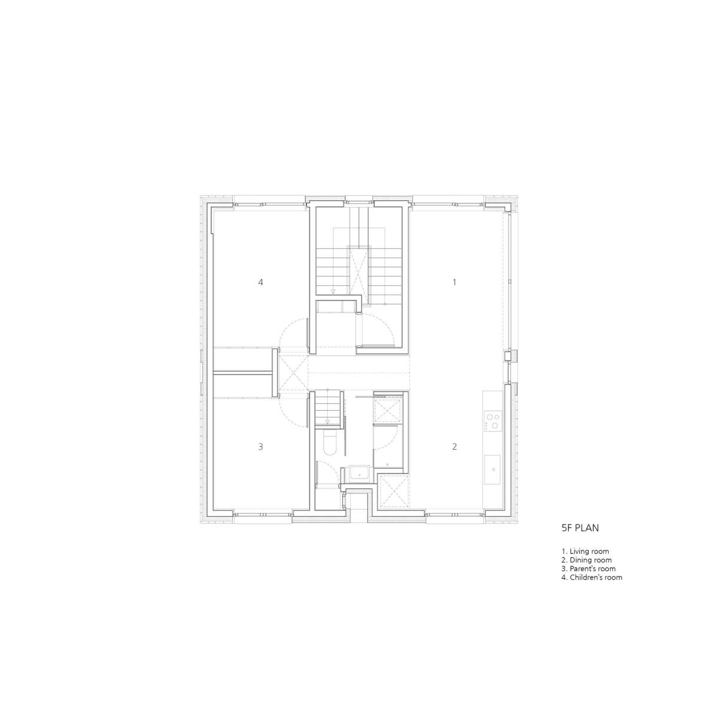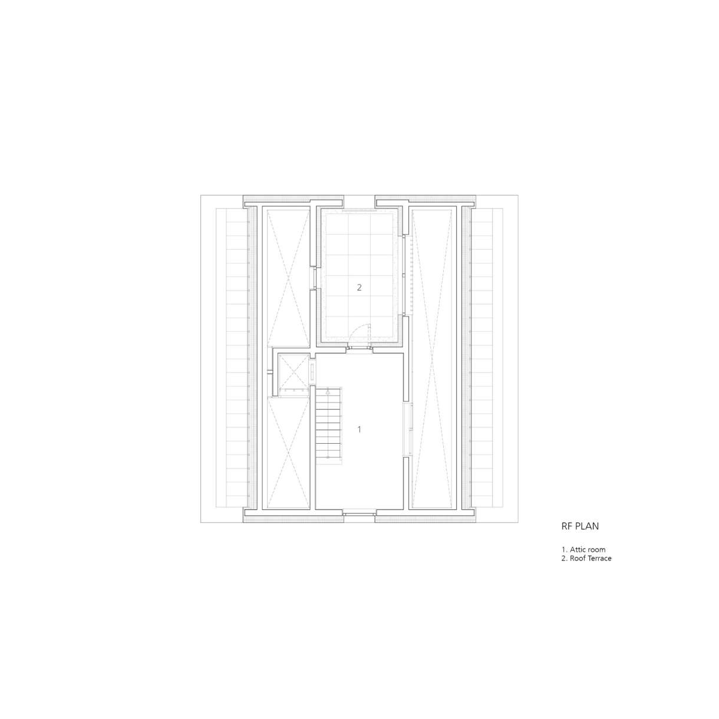글 & 자료. 에이오에이 아키텍츠 aoa architects
직사각형 원룸의 다가구 주택
일본에서 오랜 동안의 생활을 정리하고 귀국한 건축주는 40평이 조금 넘는 망원동 땅에 초등학생 두 자녀들과 거주하면서 일층에 가게를 운영하며 임대수익을 얻을 수 있는, 누구나 한번쯤은 꿈꿔보는 다가구 주택을 원했다. 망원로에 면한 정방형 대지는 전면도로가 넓고 주변에 낮은 단독 주택들로 둘러싸여 있어 조금만 층수가 올라가도 탁 트인 괜찮은 전망을 가지는데, 그를 극대화하기 위해 양쪽 단변이 전면 유리창으로 구성된 긴 직사각형의 원룸 평면을 계획하여 기존의 열악한 평면의 집들과는 차별화된 원룸을 제안하였다.
이는 원룸 거주자에게 남북 방향으로 공간을 관통하는 전망을 제공하면서 시원하게 흐르는 공간을 만들어낸다. 한개 층에 두 세대의 원룸과 그 둘 사이에 공용 계단실 등 코어를 콤팩트하게 둠으로써, A-B-A의 단순한 평면을 기반으로 대칭적 안정성과 설비의 효율성을 고려하였다. 건축주도 흔쾌히 동의하고 설계를 진행하는 중 생긴 복병은 예상했던 대로 원룸 중간에 벽을 만들어 투 룸의 임대료를 받을 수 있다는 ‘부동산 아줌마’였다는 점은 서울의 다세대, 다가구 주거의 질과 관련하여 매우 흥미로운 지점이다.
Multi-family house with rectangular studio apartments
Having lived in Japan for a long time and returning to Korea, the client wanted a multi-family building on a small plot (145m²), where they can run a shop, earn rental income and live with their two children as well. The site, facing a wide road on the north, was surrounded by low-rise single-family houses, so it could have an unobstructed view of the neighborhood from upper floors. To maximize this potential, rectangular studio apartments with floor-to-ceiling windows were proposed, where residents could have an entirely open view to the south and north. The floor plan presents the A(served)-B(servant)-A(served) spatial system, so that it has only the ‘core’ space including staircase, bathrooms, entrances in the middle and all things other than rooms in pursuit of symmetric stability and efficiency of building service. During the design process, an ambush appeared in the form of ‘realtor’, which was expected, who was deceiving the client that dividing the units with a wall into two rooms would bring more rental profits.
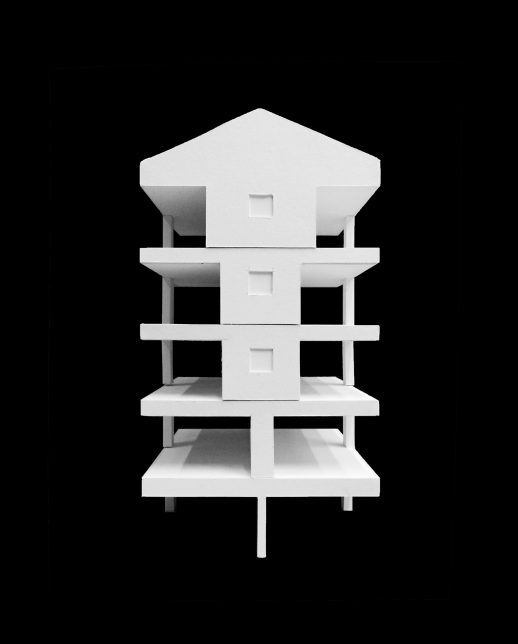
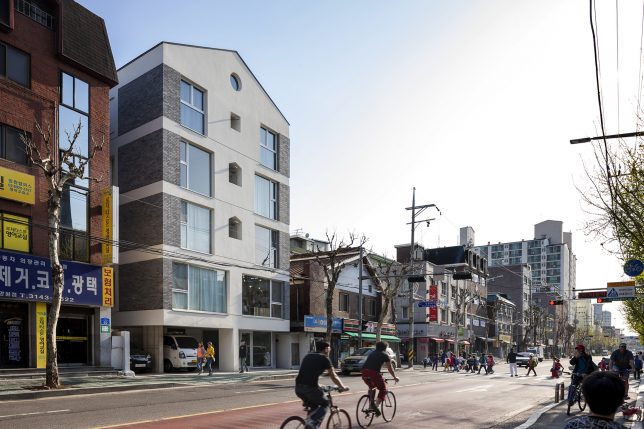
일상적 동네의 풍경으로서의 유형
다양한 주택이 밀집되어 있는 망원동은 크게 특별할 것이 없는 우리의 흔한 일상적 동네이다. 박공 지붕을 가진 오래된 단독 주택들과 ‘다가구, 다세대주택’으로 일컬어지는 소위 집장사 집의 전형적인 유형들이 오랜 세월 누적되어, 이제는 오히려 편안하고 자연스런 동네 분위기를 만들어 내고 있다. 이러한 상황에서 망원동 쌓은집은 서울의 대표적 주거 형식인 다가구 주택이 일상적인 동네 풍경에 어떠한 유형으로 스며들 수 있을지에 대한 고민으로부터 시작하였다. 최근, 건축법규에 의해서 매끈하게 조각되는 흰 오브제의 집들이 최초 의도와는 다르게 주변과 많은 이질감을 가지는 데 반해, 망원동 쌓은집은 의도적으로 층층이 집들을 쌓고 최상층에는 전형적인 박공의‘집’을 얹음으로써, 주변 필지들의 익숙한 볼륨감과 박공 지붕의 기억들을 다시금 매개하고 누구나 쉽게 이해할 수 있는 형태로 나타난다.
A typology as a scene of an ordinary neighborhood
Mangwon-dong is a very common residential neighborhood of Seoul composed of various types of low-rise residential buildings. Old private houses with gabled roof and typical multi-family houses built by local builders have accumulated over the years and are now creating a comfortable and natural atmosphere in the neighborhood. Villa Mangwon project started with the question how a multi-family house fits into this common neighborhood. While the ‘white monoliths’, recent forms of buildings that are smoothly carved in accordance with the building code, are being disconnected from their neighborhood, Villa Mangwon takes a form by stacking each floor and adopting a typical form of a house with gabled roof on the top. As a result, familiar volume of the neighborhood and memories of gabled roof could be again mediated so that the form of the building could easily be understood by everyone.
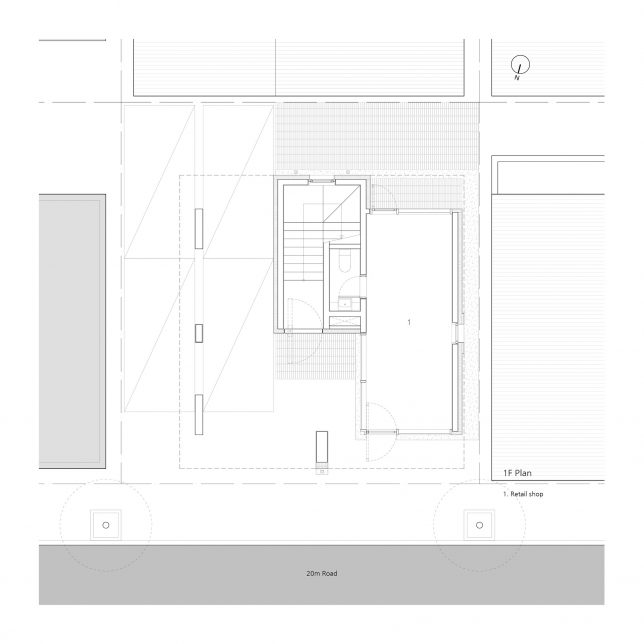


친숙한 낯설음
19070~80년대를 풍미했던 콘크리트 슬래브에 벽돌을 얹은 연와조의 집들이 가진 건축 어휘는 이미 우리에게 깊숙이 자리 잡은 기억이며 추억이다. 서울의 많은 동네에는 여전히 이름 모를 집장사들의 ‘작품’들이 남아있고 이제는 부인할 수 없는 우리 도시만의 고유한 유형이다. 그런 전형적인 다가구, 다세대 주택들에 대한 하나의 은유로써 ‘쌓은집’의 입면 구성은 슬래브와 벽돌의 관계를 다시금 재해석하여 드러내는데, 구조처럼 보이는 벽에 도리어 창을 내고 박공 주두를 가진 기둥이 받치도록 하면서 단순한 과거의 재현을 넘어 현재의 구축술과 장식으로 사람들의 기억을 전복한다. 이제는 클리셰로 불릴 만한 흰 수평 띠와 벽돌 벽, 박공 지붕, 원형창, 집 모양의 개구부와 튀어나온 보일러 연도는 다소 경직된 입면에 익살을 더 하는데, 이는 흔히 보던 친숙한 어휘들의 비 일상적 배치로 인해 나타나는 기시감이 동네의 맥락과 연속선상에서 읽히길 의도한 결과이다.
Familiar unfamiliarity
The architectural vocabulary of brick buildings built in the 1970s and 80s built by laying concrete slabs on load-bearing brick walls appeals strongly our sense of nostalgia. Buildings by unknown developers and builders can be seen anywhere in Seoul and they are now without doubt a unique type and integral component of our urban environment. As a metaphor for such typical multi-family buildings, the facade of Villa Mangwon attempts to reinterpret the relationship of the brick walls and concrete slabs. A wall is penetrated with a window where the vertical load seemed to be mostly accumulated and a pillar with a gabled capital stands as if it supports the structure. These are attempts to overturn the memories of people with the current construction technique and embellishment beyond a mere representation of the past. White horizontal bands (which may now be a cliché), brick walls, gabled roof, round windows, house-shaped openings and protruding flues for boilers help loosen the otherwise rigid facade adding a kind of humour. This is the result of an intention that the sense of déjà vu triggered by unconventional placement of familiar architectural elements is to be read within the context of the neighborhood.


쌓은집
1층은 주차장 필로티로 개방감을 가지고 2층은 근린생활시설의 전면 유리로 도로변 입면이 구성된다. 3~4층에 들어선 원룸형 주거 공간은 코어를 가운데 두고 유닛은 최대한 크기의 유리창을 가진다. 꼭대기 층의 주인집은 넉넉한 크기의 화장실, 전망과 날씨를 느낄 수 있는 전면 창과 빛 굴뚝을 역할을 하는 작은 천창 그리고 다락과 연결된 옥상 테라스가 있는 단독주택이다. 이 전체의 각기 다른 용도의 공간들은 입면에 층층이 쌓이면서 도로변에서 보면 마치 기둥 하나로 건물 전체를 받치고 있는 듯한 모습을 보이는데, 이는 현재 한국사회의 욕망과 위태로운 부동산 상황이 그대로 표출된 결과로 보이기도 한다.
Stacked house
The building is raised by pilotis to create parking space on the ground floor as well as a sense of openness. Commercial space is located on the 2nd floor with the entire glass facade to the street. The linear studio apartments on the 3rd and 4th floor are divided by the ‘core’ in the middle, and each unit is furnished with a spacious window to the street. The client’s family house on the top featured spacious bathroom, floor-to-ceiling windows for urban view, a skylight that brings natural light and an attic that leads to a roof-top terrace. All these spaces with different functions are stacked by floors and it looks like as if the whole weight rest on a single thin column on the ground floor, which may metaphorically represent the insatiable greed of the Korean society and the unstable situation of Korean real estate market.




집속의 집
19평 규모의 5층 주인집은 집 전체의 한가운데에 현관을 가지고 있는데, 그로 인해 거실 영역과 방 영역을 연결하는 복도가 집의 가장 처음 마주하는 공간이 된다. 하지만 자작나무로 마감된 집 모양의 복도는 이내 높은 경사 천장을 가진 밝은 거실로 인도하는 터널로서의 역할을 충실히 하면서 오히려 집에 긴장감을 더한다. 복도의 끝에 난 천창은 집의 가장 내밀한 곳에 자연광을 들여 복도 공간에 따뜻함을 더하고, 밤에는 달빛을 끌어들이며 낭만적 분위기를 더한다.
복도에서 오르는 가파른 계단은 또 하나의 박공집인 다락 공간으로 연결되는데, 벽과 천장을 거친 미장으로 마감하고 자작나무 난간과 원형창을 설치하여 마치 산장에 놀러온 듯한 느낌이 나도록 함은 어릴적 창고같던 다락의 추억과 닿아 있다.
작은 문으로 나가면 연결되는 외부공간은 바베큐를 할 수 있는 가족들만의 비밀 공간이다. 다락에 난 한식창은 아이가 주방에 있는 엄마를 부를 때 여는 창으로 이미 아이들이 놀이터로 점거 중이다. 집의 공간들이 전반적으로 넓지 않은 점과 천장이 높다는 것을 감안하여 모든 조명은 벽면에 달아 조도를 확보하고, 그로 인해 얻어진 깨끗한 천장면은 공간이 작은 대신 더 시원하고 넓게 보이게 한다.
House in House
The entrance is located right in the middle of the house and the first space that welcomes visitors is a corridor which also connects living area and rooms. The house-shaped and birch-paneled corridor performs its function as a tunnel leading visitors to the high and bright living room with slanted ceiling, adding tension to the house. The skylight at the end of this corridor adds warmth to the house letting in natural light to the innermost part of the house and creates a romantic atmosphere by attracting the moonlight at night. A steep stair leads to the attic, another gabled house, which features a round window, birch wood handrails and roughly plastered walls and ceilings, giving a feeling of a mountain cabin and channeling memories of childhood. The attic is normally for children’s playroom and they can easily reach out to their mother in the kitchen below through the Korean-style wooden window. A small door from the attic opens to the roof terrace, which is a secret space for the family where they can relax or have a barbecue. It also has a feeling of a room due to its wall with a rounded opening on the south. Considering that the space in the house is a bit small but the ceiling is high, all the light fixtures were placed on the wall to leave the ceiling bare and maximize the sense of openness and spaciousness.



















