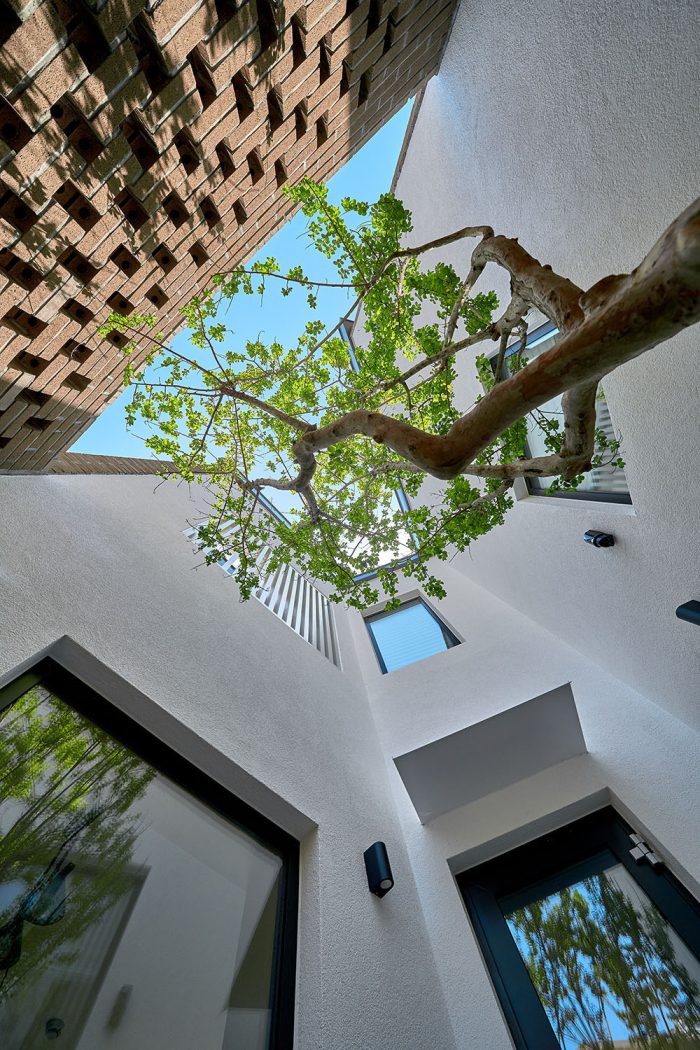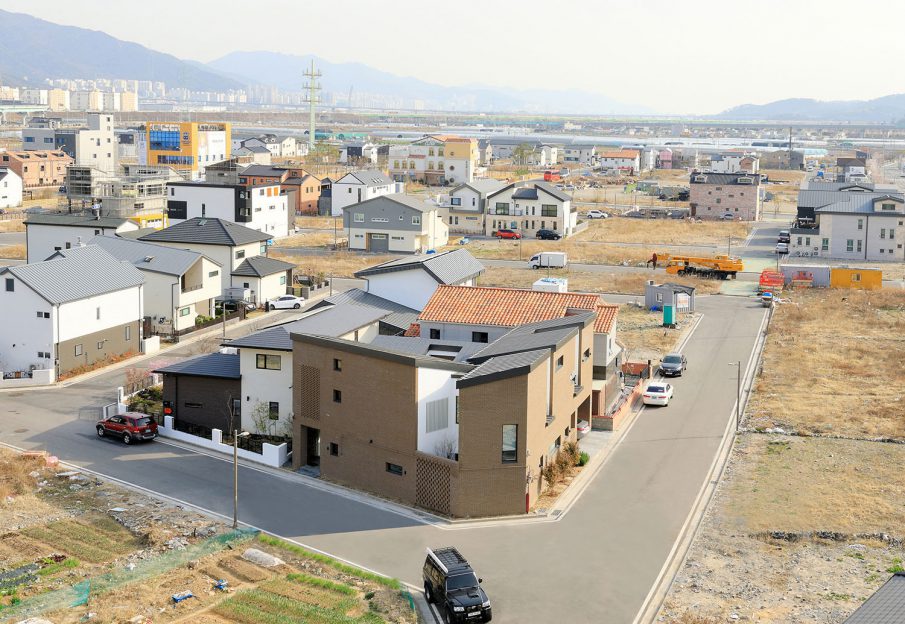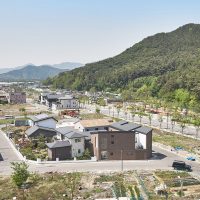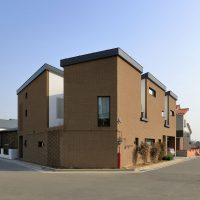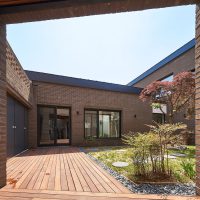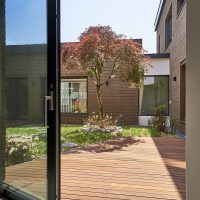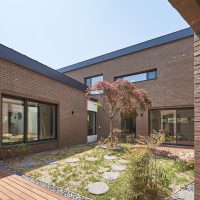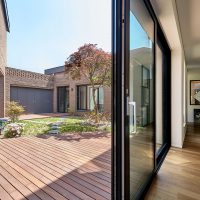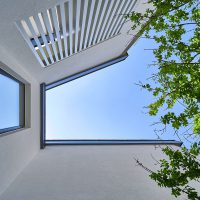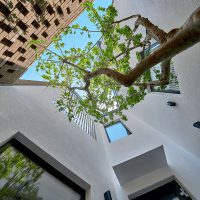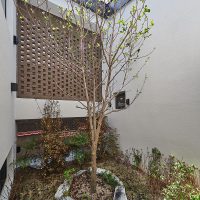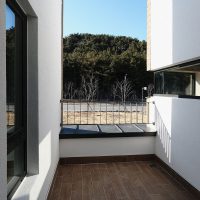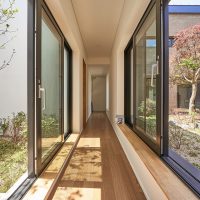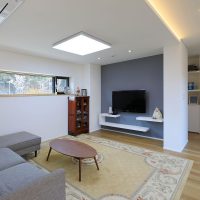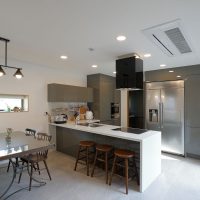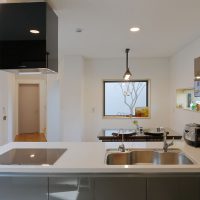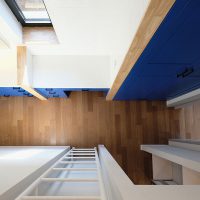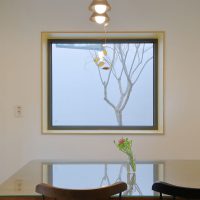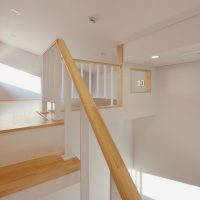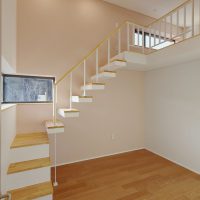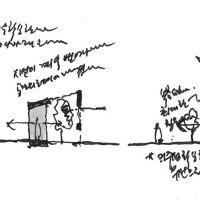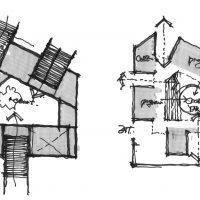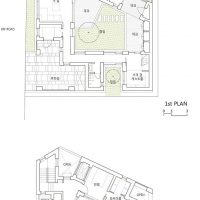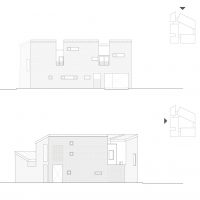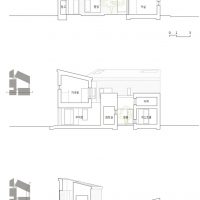글 & 자료. 소이원건축사사무소 정리 & 편집. 김윤선 에디터
대지가 위치한 지역은 경남 양산시의 신도시 택지개발지역 중 한 곳으로 개발 이전에는 한적한 시골 마을이었다. 그러나 현재는 여느 신도시와 다를 바 없는 모습으로 대규모로 조성된 택지들마다 새로운 집들이 경쟁하듯 우후죽순 들어서고 있다.
단지의 북측 끝자락에 위치한 대지는 두 면이 도로에 접한 부정형의 필지로 먼저 자리 잡은 이웃집들에 의해 사방이 막혀 있는 형국이다. 그나마 서측의 도로 너머로 주거 지역을 경계 지어주는 산이 있어 대지의 숨통을 틔워준다.
The area where the site is located is one of the new town residential development areas in Yangsan, South Gyeongsang Province, which used to be a remote rural village before the development. Currently, new houses are being built one after another in large-scale housing sites like any other new town. The site on the North end of the residential development area seems to be blocked by neighboring houses which had been built first, whose two sides are located in an informal shape of land facing the road. ‘Mt.Jeung’ which borders residential areas beyond the western road, at least, opens the land to life.
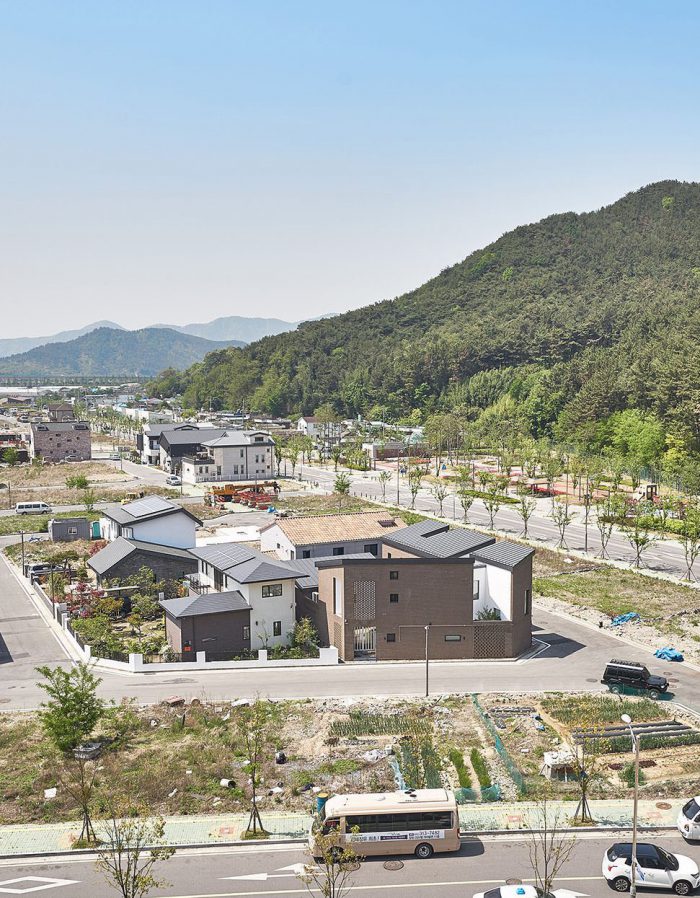
요구 조건
건축주 부부는 자녀 2명과 함께 이 집에서 살 예정이었다. 주변 대지에 먼저 지어진 대다수의 집은 마당과 건물을 양분한 후 남측 또는 동측으로 집을 열어주는 구성을 취하고 있다. 이러한 구성으로 이웃과 도로변에 가족들의 생활이 가감 없이 노출되는 것을 탐탁지 않게 생각하던 건축주는 주변에서 본인들의 생활을 들여다볼 수 없는 집을 원했다.
인접한 두 대지에 먼저 자리를 잡은 집들도 저마다 좋은 향을 찾기 위해 집의 뒷면을 대지에 바싹 붙여놓고 있었기에 건축주 가족의 거주성을 확보할 수 있으면서 동시에 너무 폐쇄적이지 않도록 하여 주변과의 관계도 소원해지지 않을 수 있는 집을 구상해야 했다.
Requirement
The owner couple of the house said they will live in this house with their two children. Most of the houses that were built before in this residential area are divided into the garden area and the building area and open facing east or south. The owner didn’t agree with the idea of such houses which easily expose their life to neighbors and roadways alike. They wanted a house which is not easily exposed to the eyes of neighbors. We had to come up with a house which could provide livability of the owner’s family since the first two adjacent houses had the back of the houses closely attached to the site and, at the same time, which does not become estranged from the neighborhood.
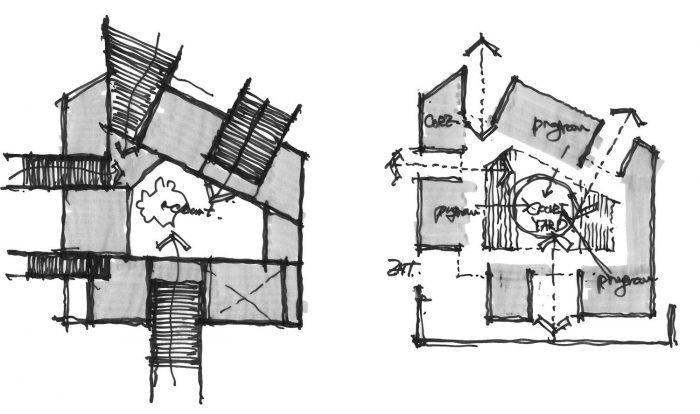
내적 지향성 vs 외적 지향성
외부의 간섭으로부터 자유롭고 싶은 사람들의 기본적 욕구는 거주의 행위와 결합할 때 배가 된다. 그러나 풍요로운 삶이란 주변과의 관계를 무시하고는 이루어질 수 없다. 우리는 주위의 시선을 의식한 나머지 내적 지향성을 우선시하지만 그곳에서 다시 다른 무엇과 관계를 맺고 싶어 하는 또 다른 모습을 보인다.
우선 부정형의 필지를 가득 채우는 볼륨을 만들고 그 중앙을 비워 프로그램을 담을 영역과 마당이 될 영역을 구분한다. 그리고 중앙의 마당과 가족들의 공용공간이 자리할 1층 부분의 채광을 고려하여 남측의 볼륨을 조정한다. 마당을 중심으로 주변을 둘러싸는 구성은 집을 내부로 열리게 해 건축주가 원하는 거주성을 확보함과 동시에 집의 각 부분이 구심점이 되는 마당을 통해 시각적으로 연계될 수 있는 가능성을 가진다.
다음 단계로 마당을 둘러싸고 있는 볼륨에서 거주에 필요한 부분을 남기고 잉여의 부분을 계속 비워낸다. 이렇게 비워지는 부분들은 집을 구성하는 개개의 프로그램들 사이에 위치하여 외부로 닫혀있는 구성에 균열을 만들어 낸다. 이 균열을 통해 가족의 시선이 외부로 이어지고 이웃들의 시선을 집의 내부로 관통시킨다. 이는 내적으로는 개개인의 가족 구성원을, 외적으로는 집과 이웃을 그리고 자연을 연결하는 역할을 하게 된다.
Internal Concentration vs. External Orientation
The basic desire of being free from outside interference expands when it’s combined with residential behavior. However, rich life cannot be achieved when you ignore the relationship with outside environment. We are always conscious of the way we look and put inner orientation first, but even in there, we always find another self who wants to have a relationship with something else. First of all, a volume was created to fill the indeterminate type of lot and the center was emptied to distinguish the area of the yard from the area where the program was to be located. And the volume of the south was adjusted in consideration of the lighting on the first floor where the central yard and public space will be located. The formation of surrounding the yard opens inside the house to ensure the livability desired by the house owner, and at the same time, allows each part of the house to be connected through the yard.
As a next step, the design was carried out by leaving a portion of the volume surrounding the yard necessary for housing and keeping the surplus empty. These emptying parts are located between the individual rooms of the house and make cracks in the externally closed configuration. Through these cracks, the eyes of the residents lead to the outside and the eyes of their neighbors pass through the inside of the house. They serve as an internal link between the individual family members and an external link between the house, the neighborhood and nature.

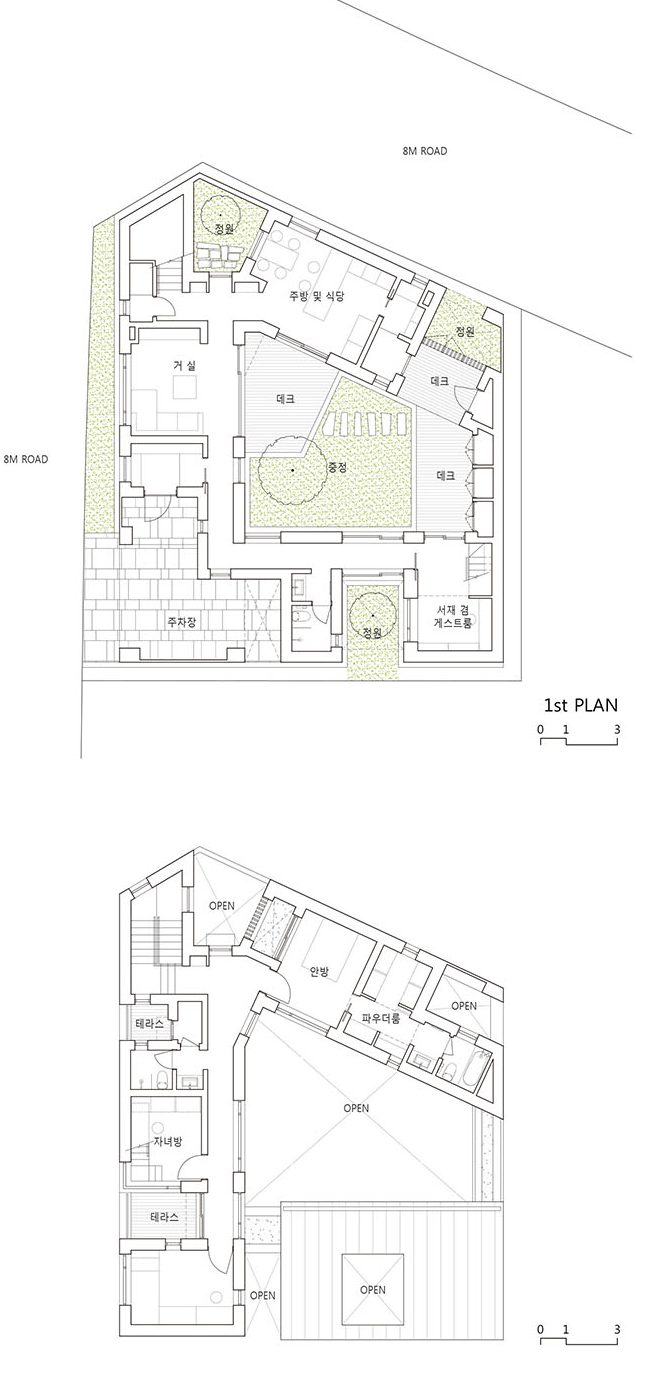
삶을 그리다
매주 휴일 아침이면 건축주 부부는 마당에 있는 꽃나무에 물을 준다. 아이들은 각자의 방 사이에 있는 테라스에서 이야기를 나누고 증산의 푸른 숲을, 해지는 노을을 본다. 건축주는 게스트 룸에서 책을 보거나 일을 하며 계절마다 변하는 작은 마당이 모습을 감상한다. 가족들은 집의 이곳저곳을 오가며 중앙 마당을 통해 서로를 확인하고 그 너머에 있는 또 다른 공간들을 경험한다. 그 시선은 때로는 집의 다른 곳에 머물기도 하고 때로는 계속해서 외부로 뻗어 나가기도 한다. 그와 동시에 그들이 살아가는 모습들이 이웃들에게 부분적으로 보이게 될 것이다.
Portray the Life in Ha-Dam House
Every weekend morning, the wife of the owner gives water to the flowers. The children talk on the terrace between their rooms and watch the green forest of Mt. Jeung and the sunset through it. The house owner will be able to read or work in the guest room and watch the small yard change from season to season. Family members move around here and there in the house, looking at each other through the courtyard and experiencing another space beyond.The line of sight sometimes stays in other parts of the house and sometimes continues to extend outward.At the same time, the way of their lives will be shown in part to their neighbors.

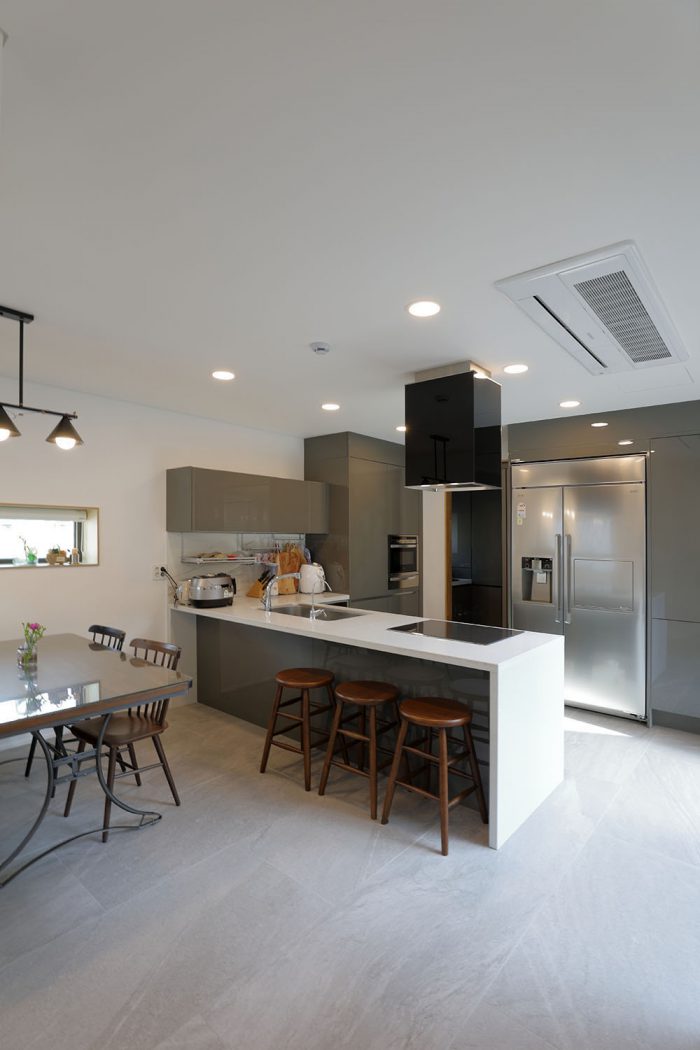



하담집
공사가 마무리되어갈 즈음, 현장을 방문한 건축주 부부는 각각의 마당에 저마다의 하늘이 담겨져 내려오는 듯하다며 ‘하늘이 담겨져 내려오는 집’을 줄인 ‘하담집’을 이 집의 이름으로 하면 어떻겠냐는 의견을 냈다. ‘하담집’에서 살아가는 가족은 개인의 생활을 존중받으면서 동시에 이웃, 자연, 하늘과 같이 주변의 가치 있는 것들과의 관계가 소홀해지지 않는 풍요로운 삶을 살아가길 바라본다.
Ha-Dam House
Around the time of the completion of the construction, the house owner couple visited the site and suggested the name of ‘Ha-Dam House’, which reduced the name of a house where the heavens were coming, after they had this feeling of each sky coming down from each yard. We hope the family who live in the ‘Ha-Dam House’ will have more affluent life which is respected and not neglect other valuable things around it, such as neighbors, nature, and heaven.
