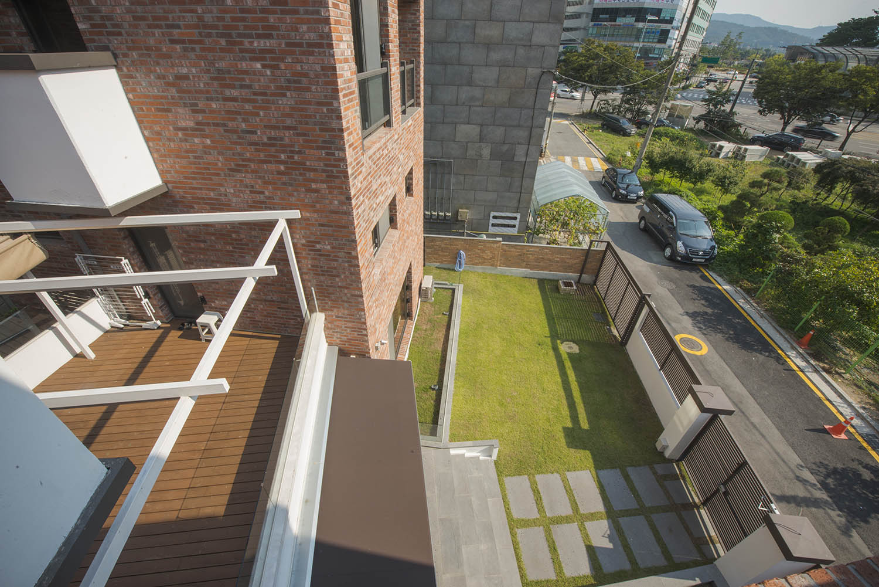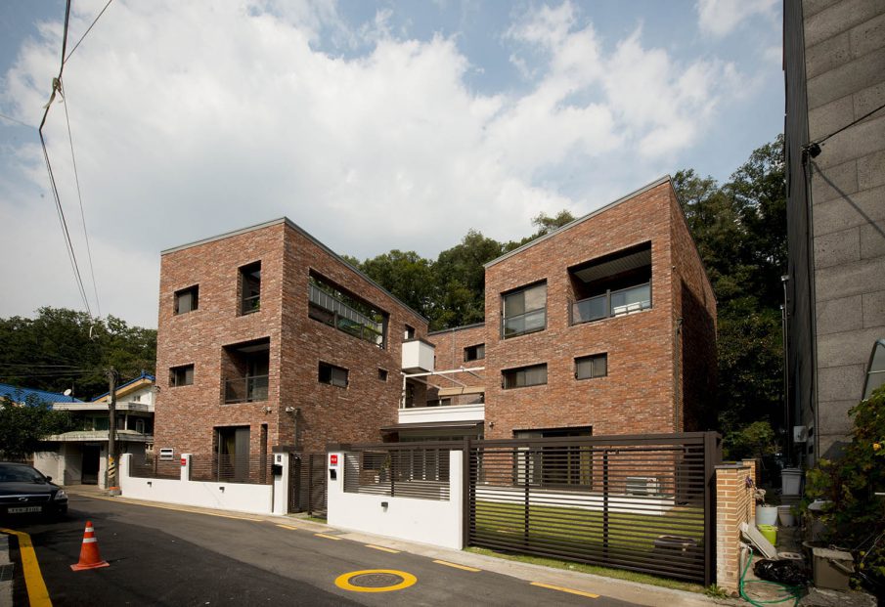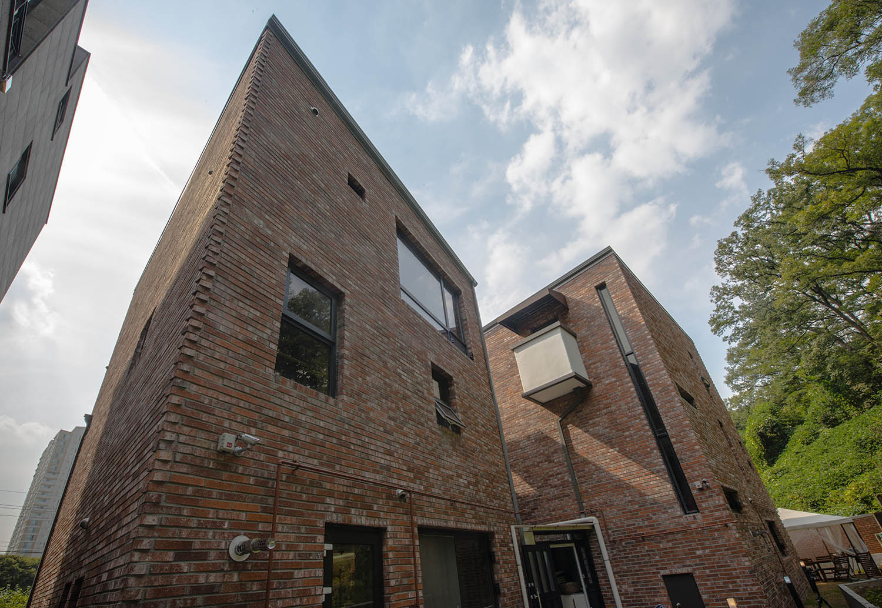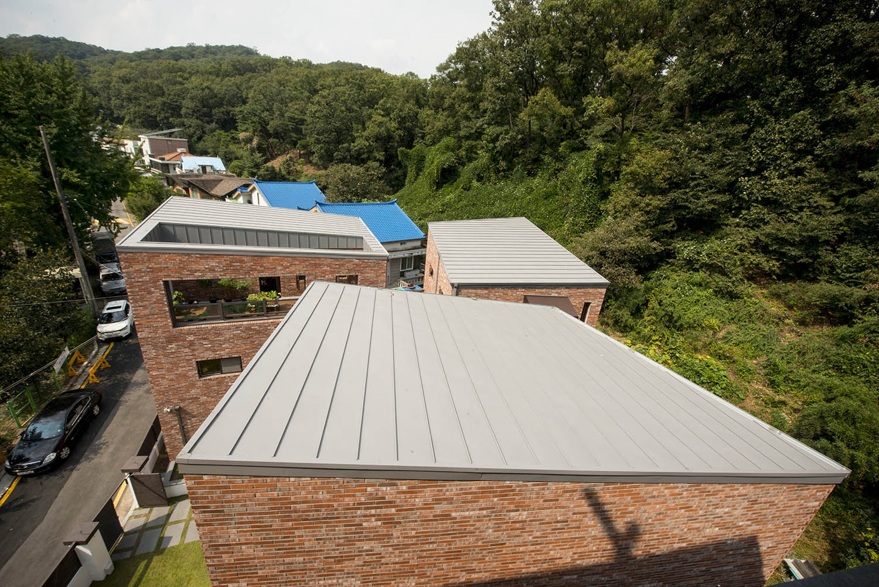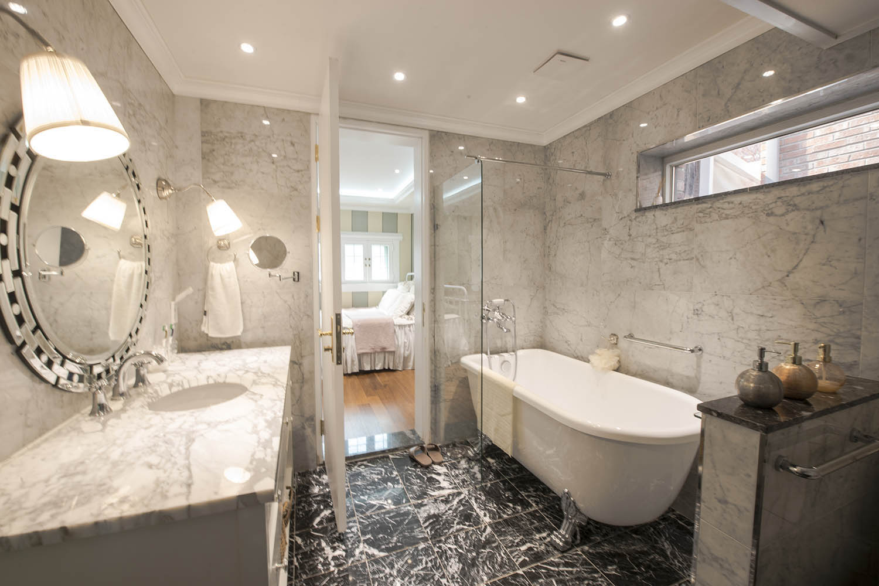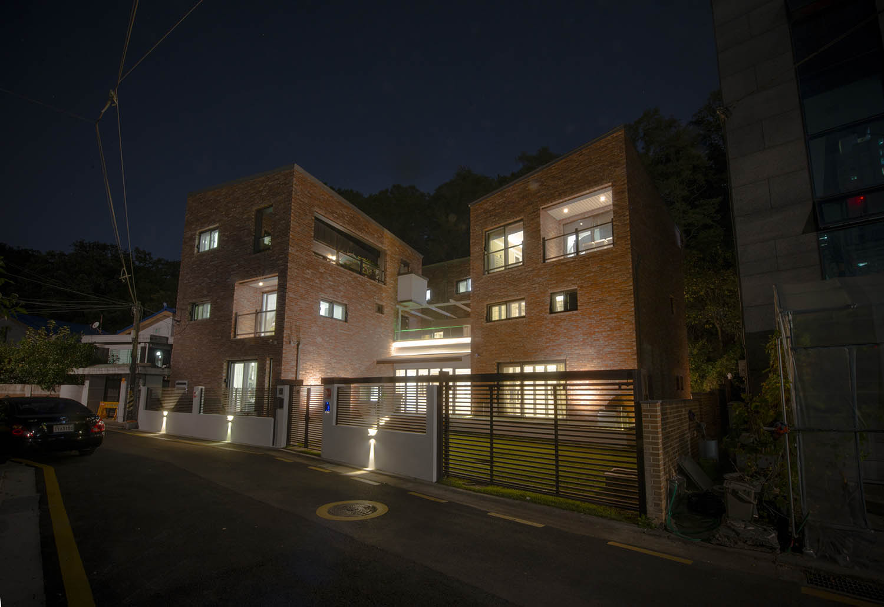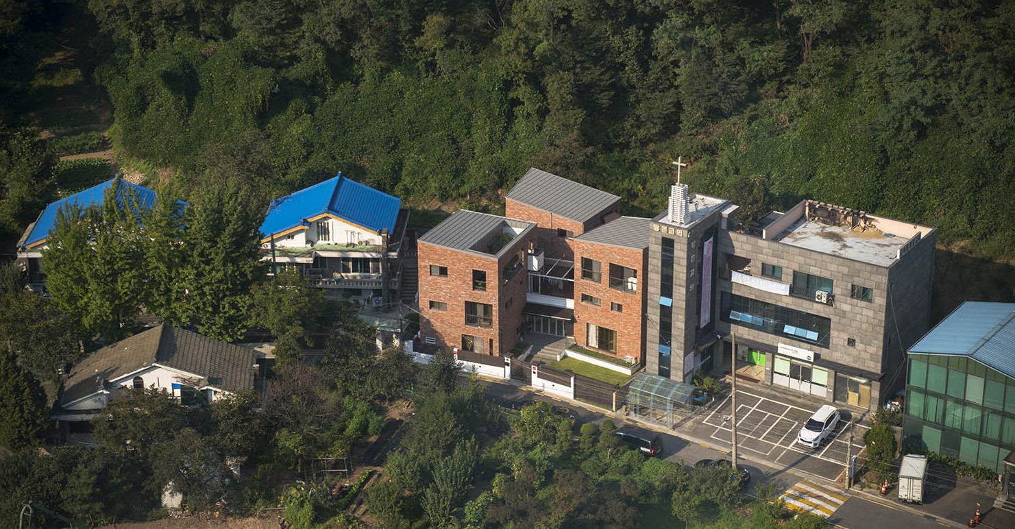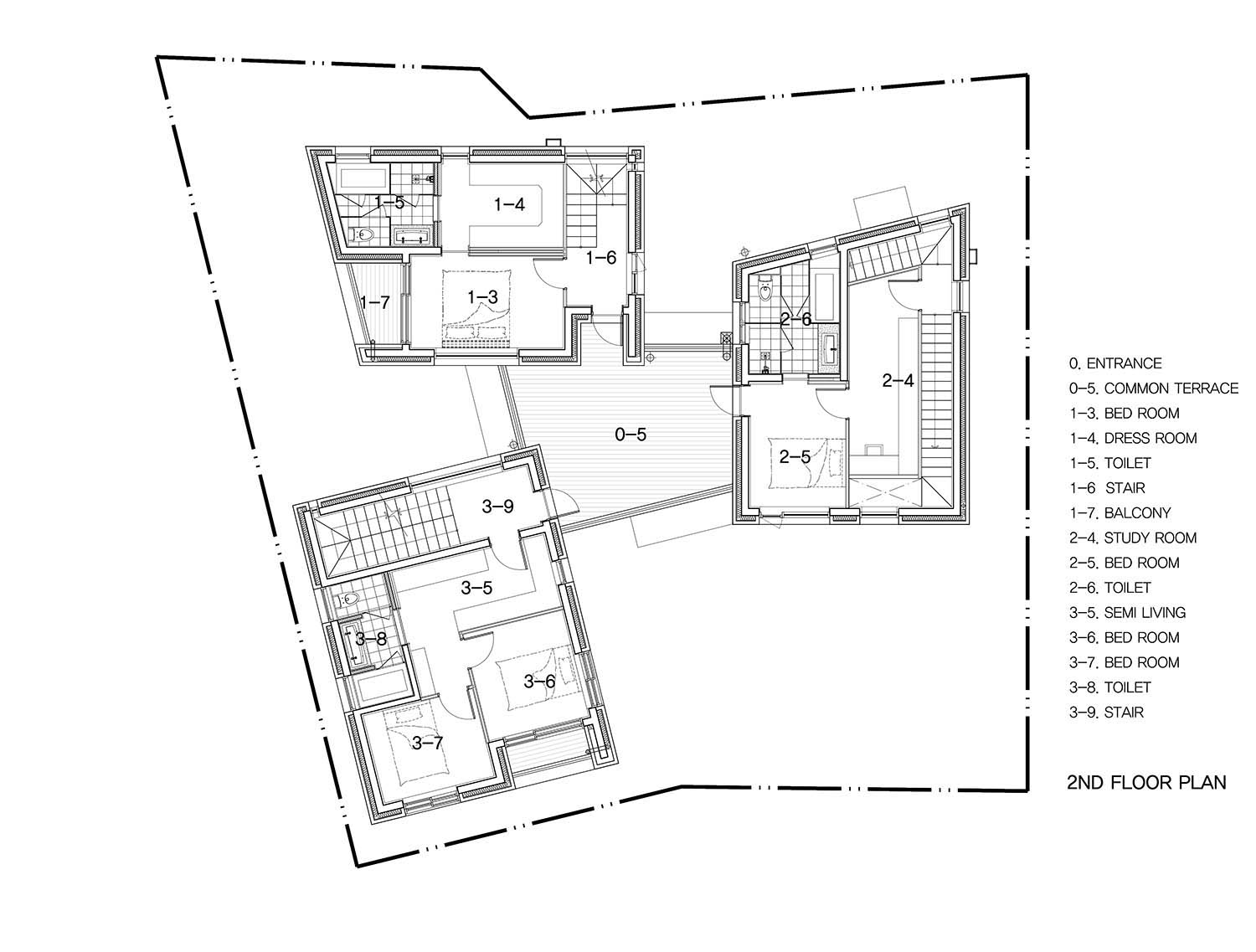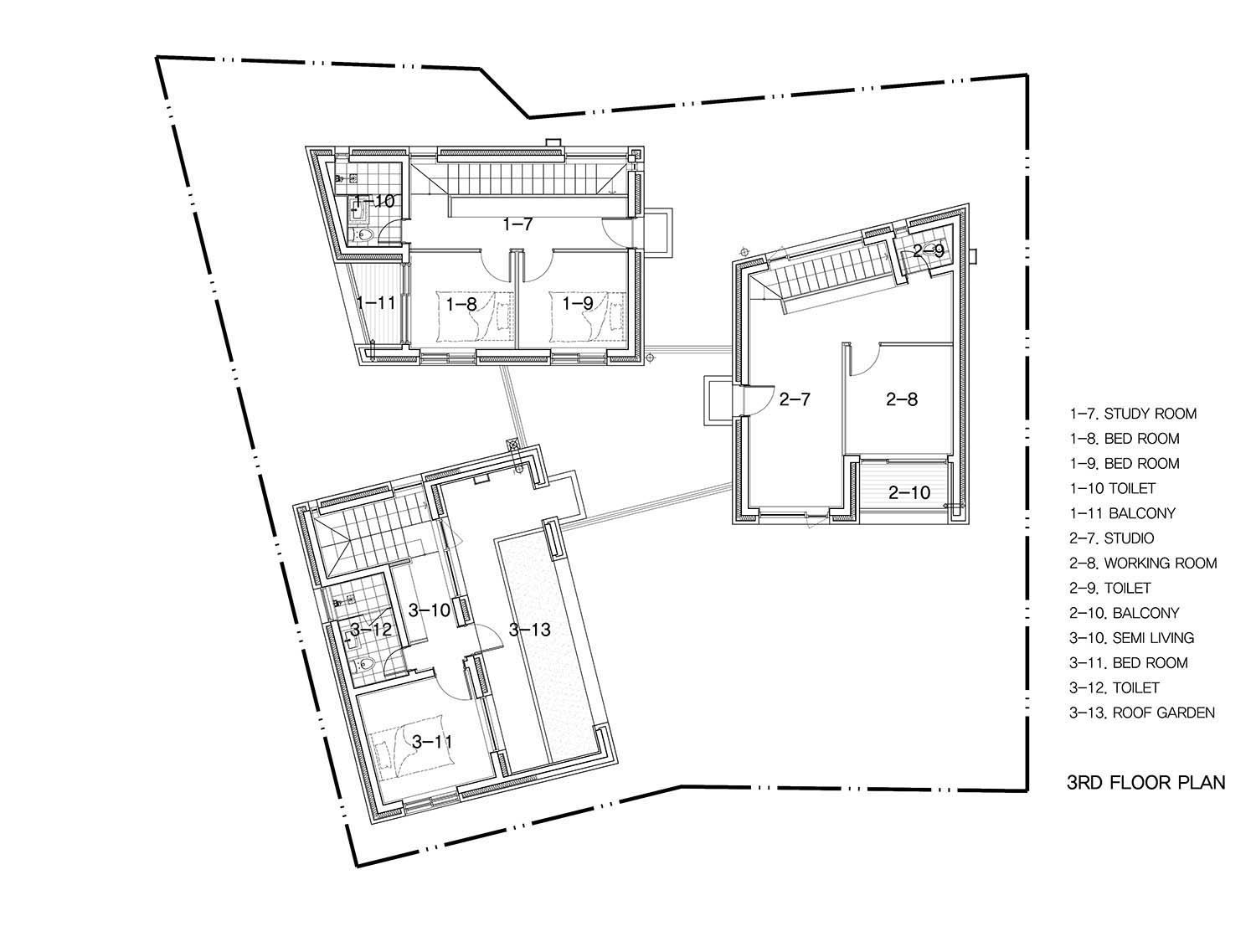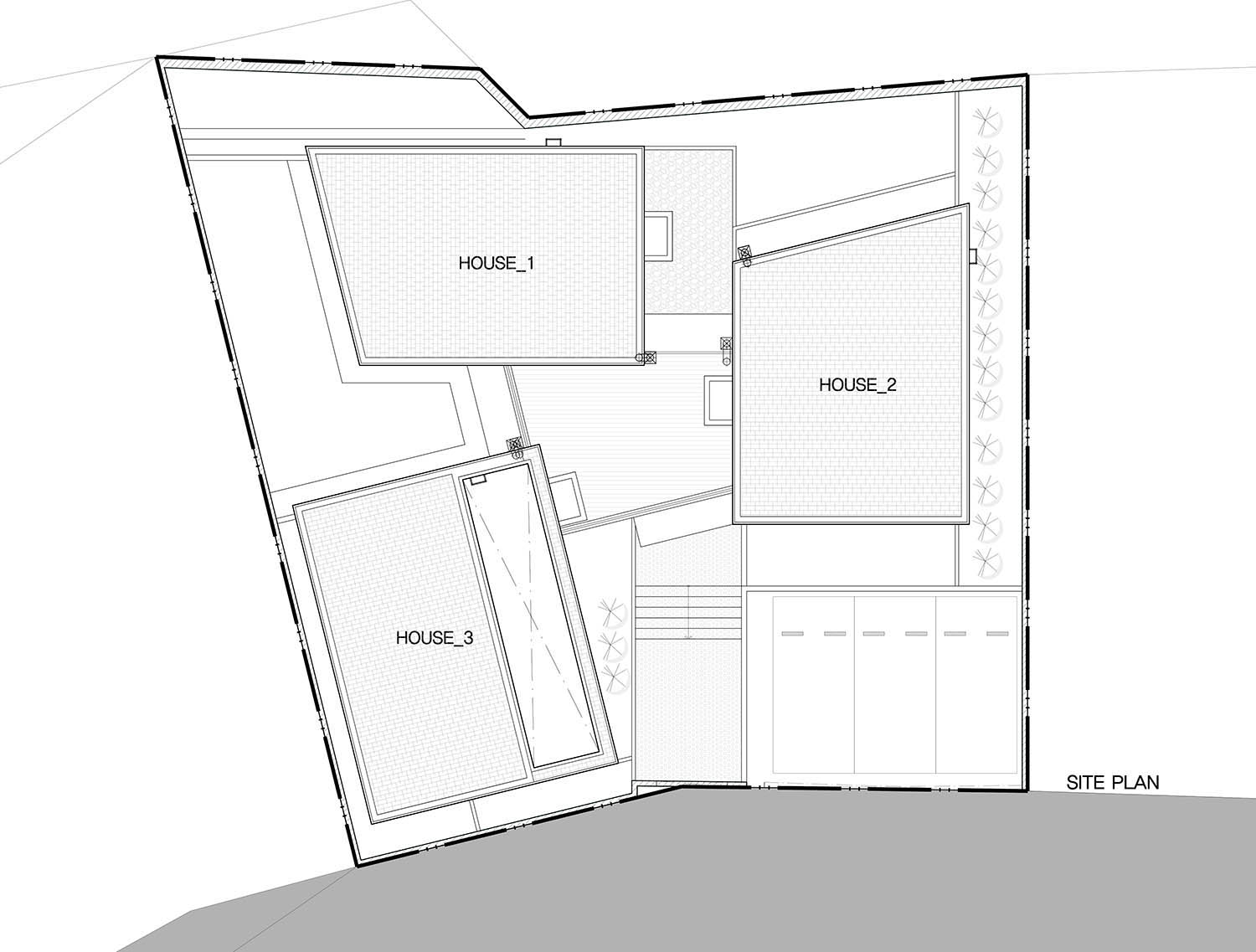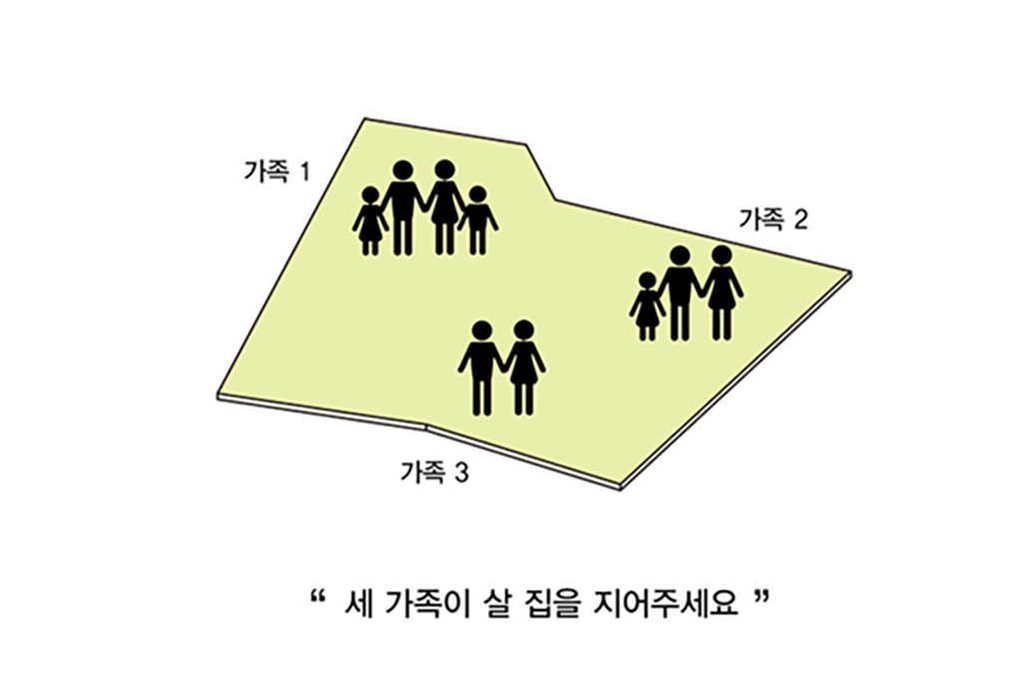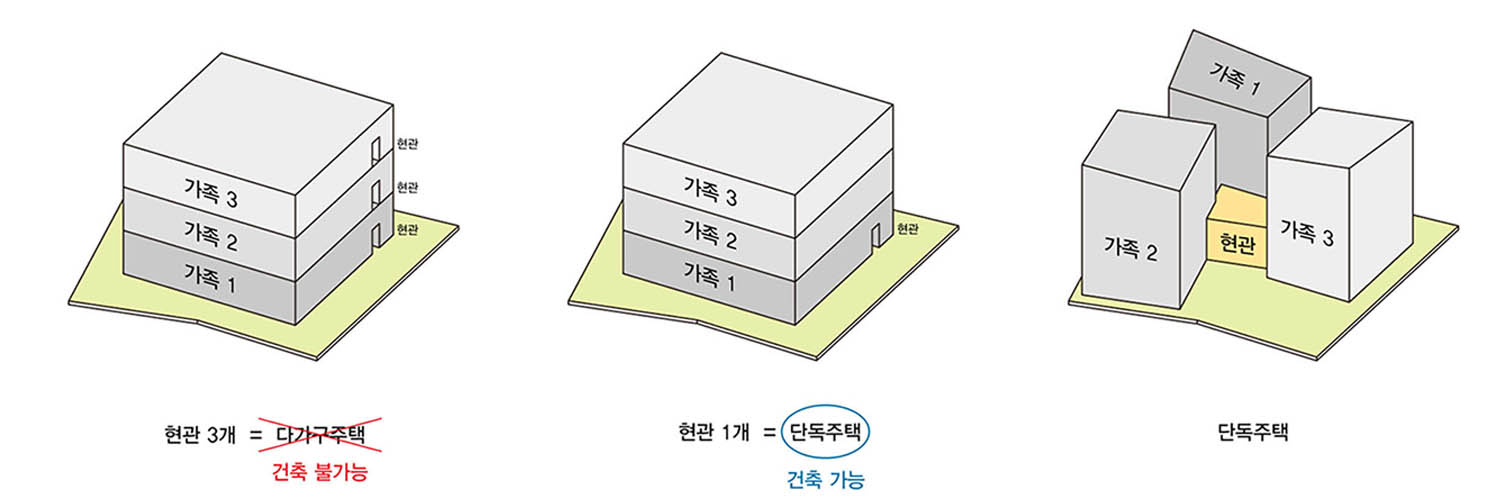글 & 자료. HB건축사사무소 HBA-rchitects

세 지붕 한 가족
단독주택과 다가구주택의 차이는 가구별 현관문의 개수다. 단독주택은 하나의 현관문을 가지지만 다가구주택은 가구 수만큼의 현관문을 가지는 것이다. 이 집의 건축주인 부모님과 두 딸은 세 가구가 한 대지 안에서 한 단독주택 안에 살면서도, 각자의 현관문이 있는 다가구주택과 같이 각 가구가 독립성을 갖기를 원했다. 그러나 그들의 바람과는 달리, 대지는 개발제한구역으로 묶여 있어 건축법상 단독주택만 건축이 가능한 땅이었다.
Three roofs One family
The difference between a single-family house and a multi-family house depends on the number of entrance doors. Two daughters wanted to live independently as three families in one house. Contrary to their wish, the site was tied up with the development restricted area, so it was possible to build only a single house for the purpose of building law.
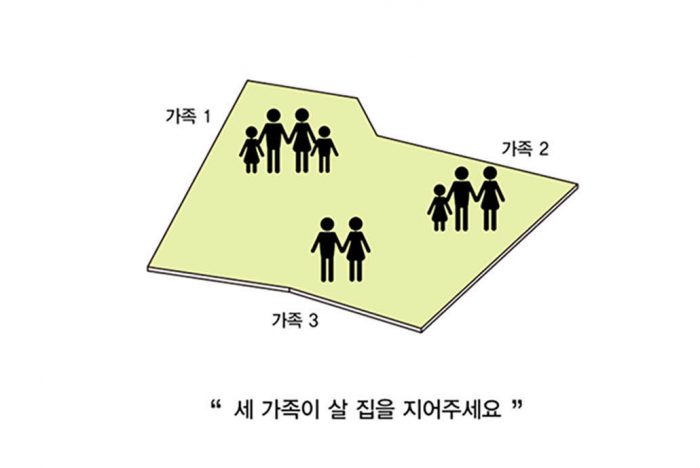
세 개의 집, 한 개의 문
건축주의 요구와 건축법이 상충하는 상황 속에서 해결책으로써 우리가 찾은 아이디어는 세 개의 독립적인 동으로 이루어진 집을 만들고, 그 집들을 거실같이 넓은 현관을 통해 연결하는 것이다. 일반적으로 층별로 나누어지는 다가구주택과 달리, 각자의 동으로 나누어진 집들은 거실같이 넓은 현관 공간을 통해 서로 이어진다. 이 공간은 기능적으로는 들어오고 나가는 현관의 역할을 하는 곳이지만, 세 집이 공유하는 거실 공간으로 사용된다.
Three Houses One Entrance
The solution we found was to create a large porch-like living room and connect each house made up of three masses. Multi-family houses divided into vertical block rather than floors, lead to large living rooms. This is the space that functions as a porch, but it is also the space for a living room shared by three houses.


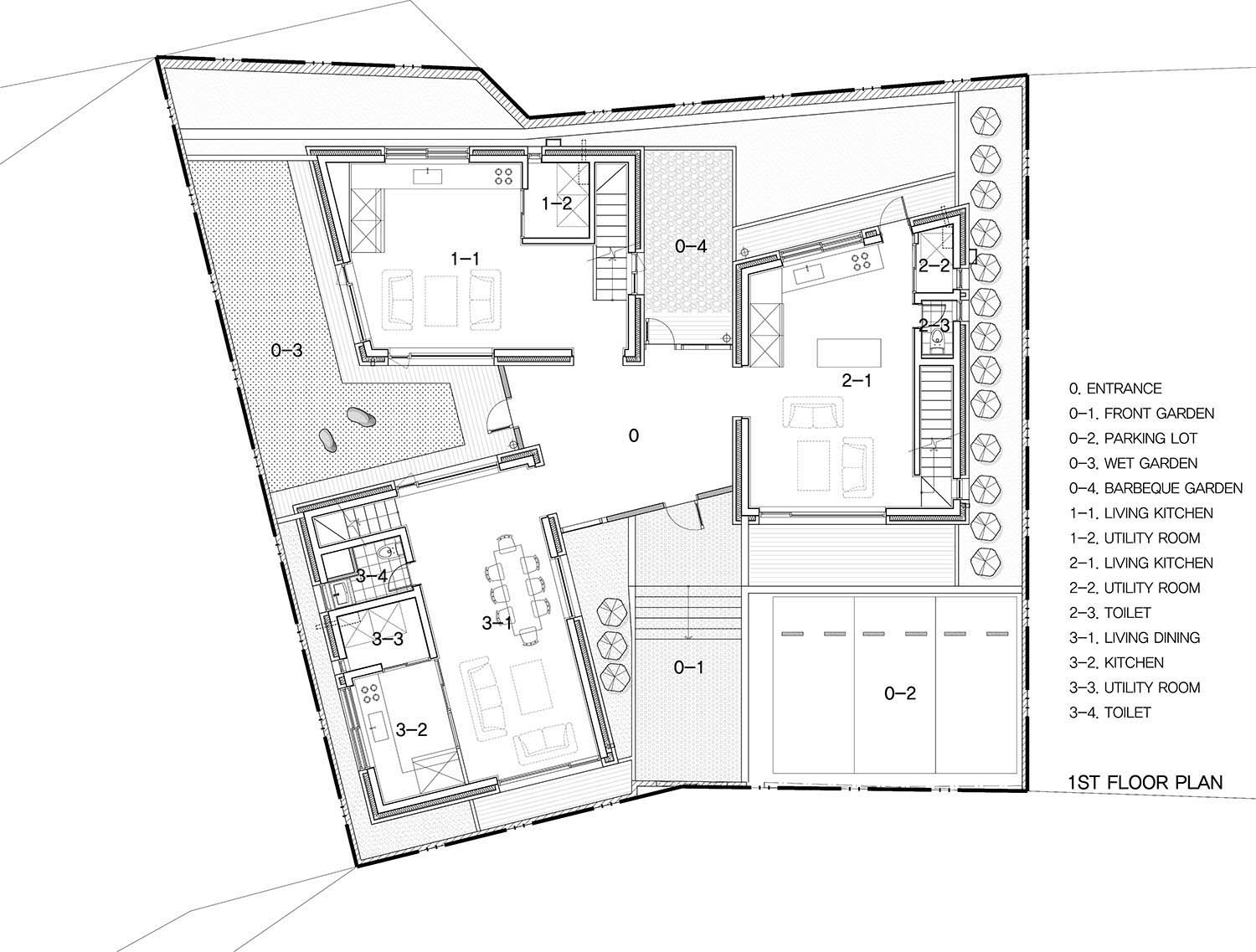
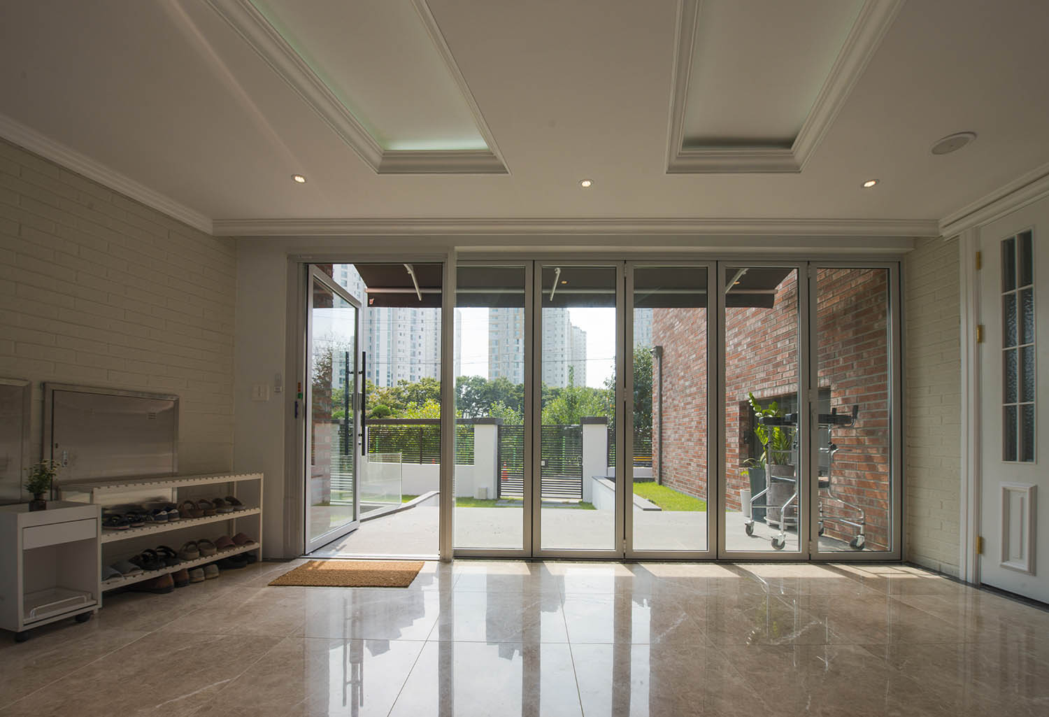
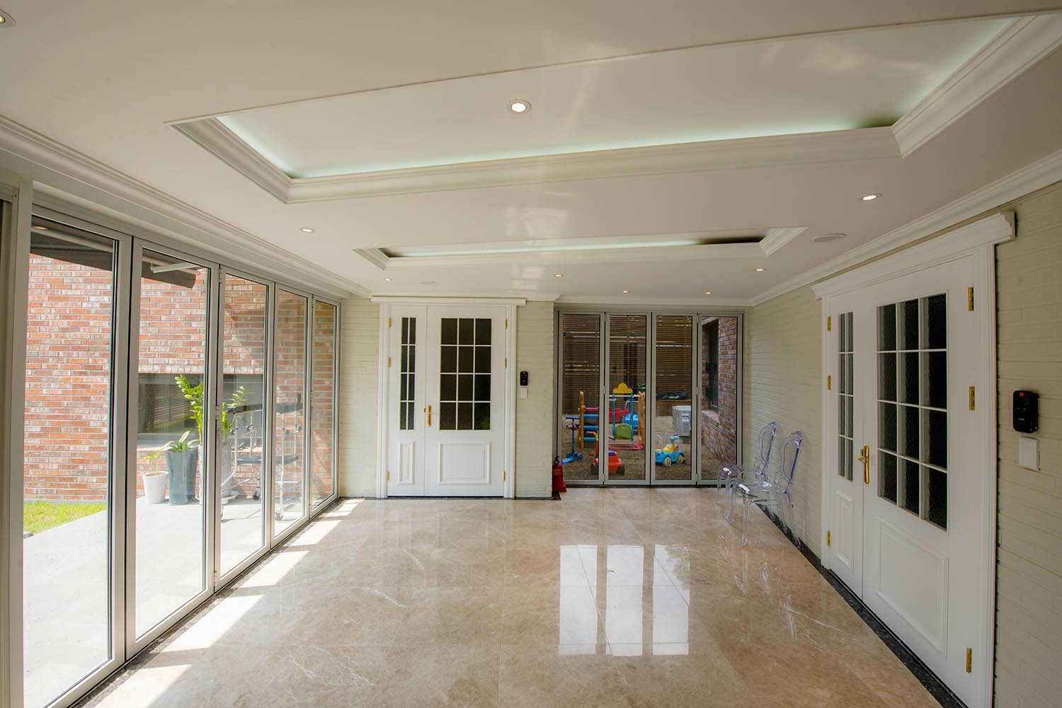
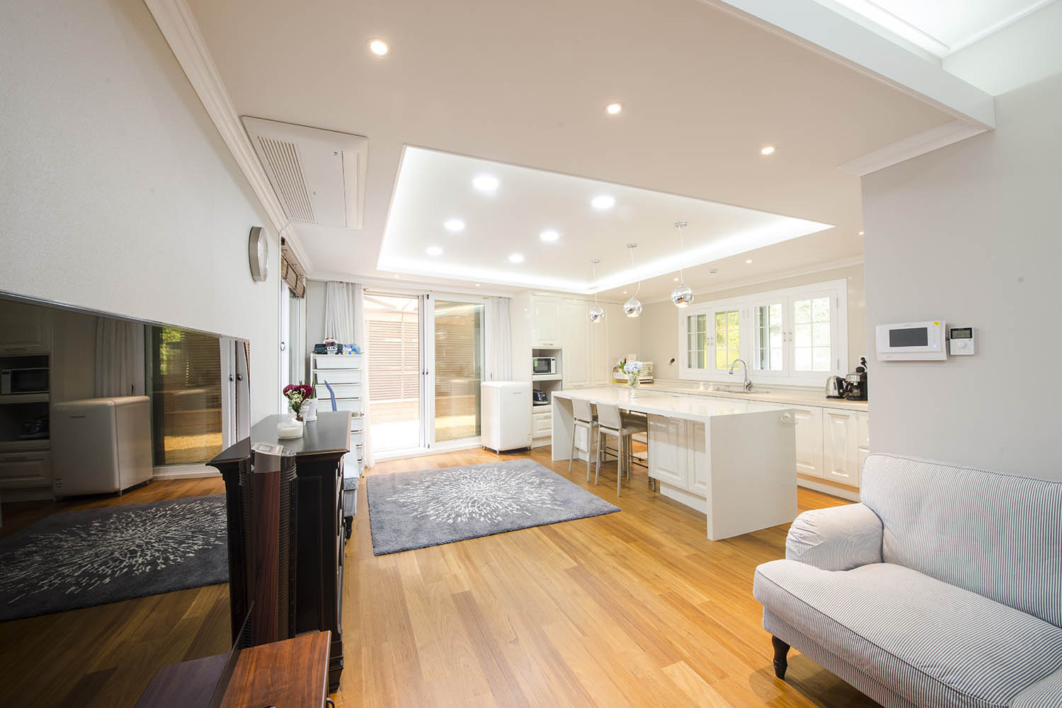
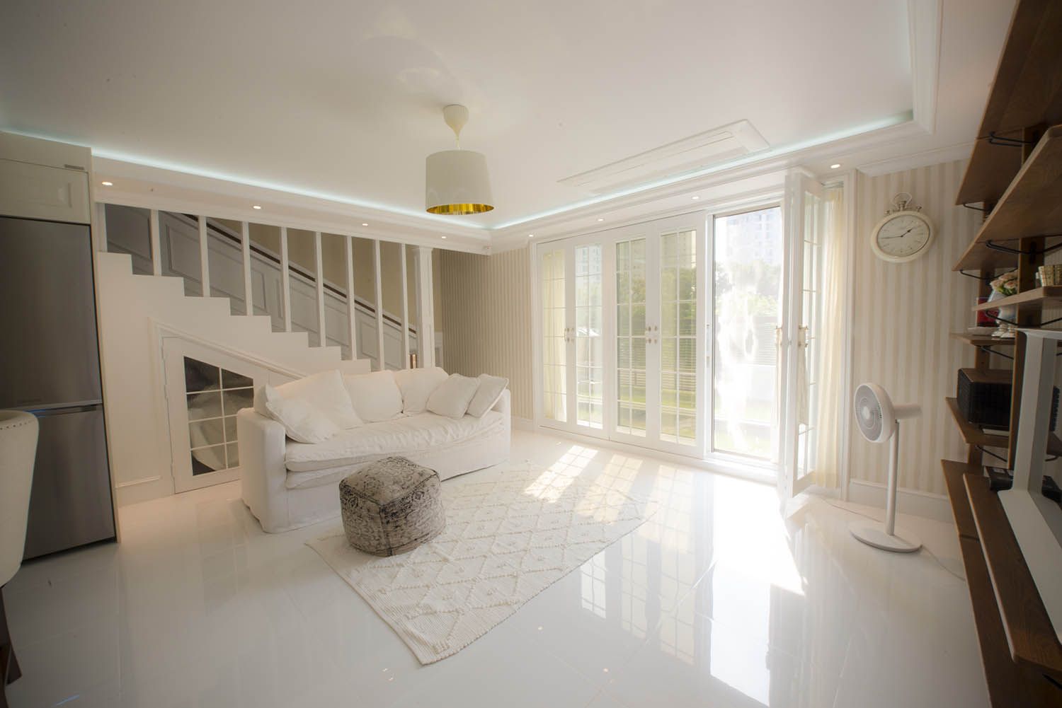
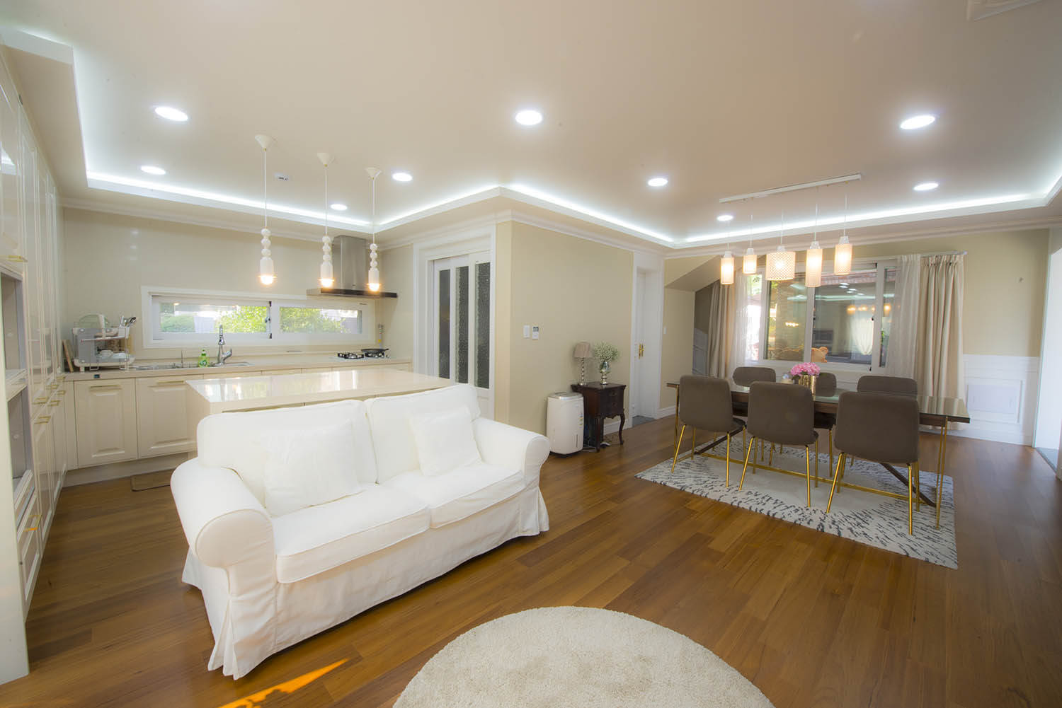
세 집이 모이는 곳, 옥상 마당
거실같이 넓은 현관의 옥상은 자연스럽게 세 집이 공유하는 외부 마당이 된다. 한 대지에 세 동의 집을 배치하면서 우리가 가장 많이 실험한 것은 각 집의 ‘일조’였다. 각 동이 최대한 많은 햇빛을 받을 수 있도록 건물의 배치와 형태를 다듬었고, 그에 알맞게 지붕의 모양을 결정하였다.
Shared Roof Terrace
The roof of the porch like the living room becomes the outside yard shared by three houses. It was the most issue to solve light right for each block. The buildings were arranged, shaped and roofed so that each of them could receive the maximum amount of solar radiation uniformly.

