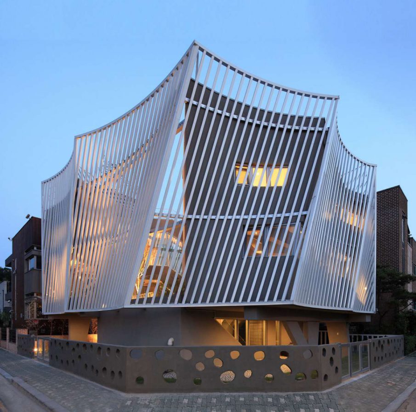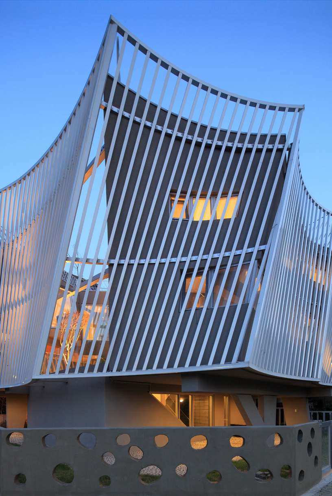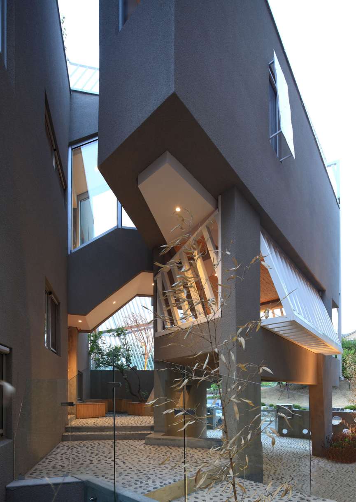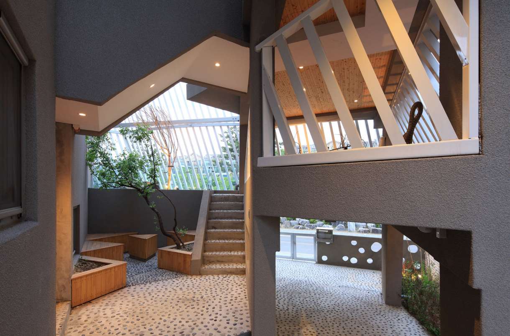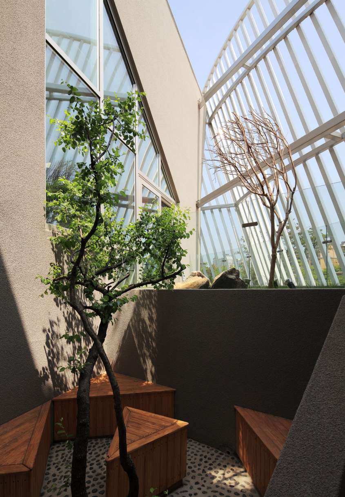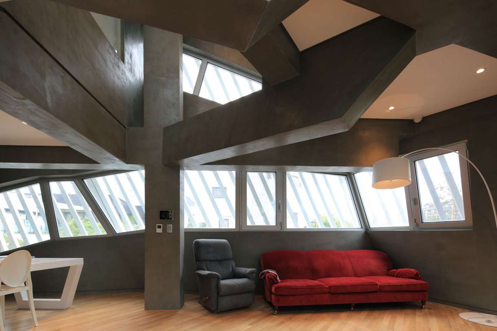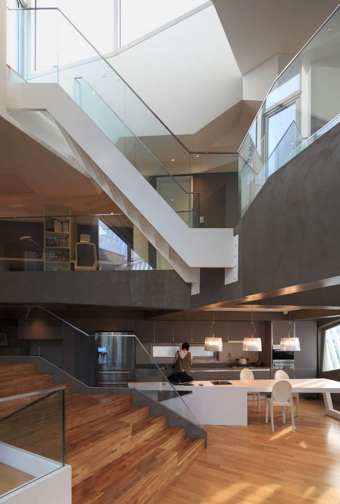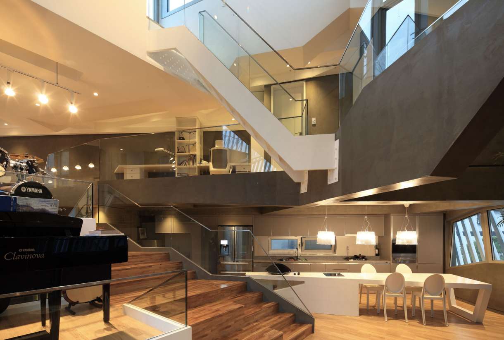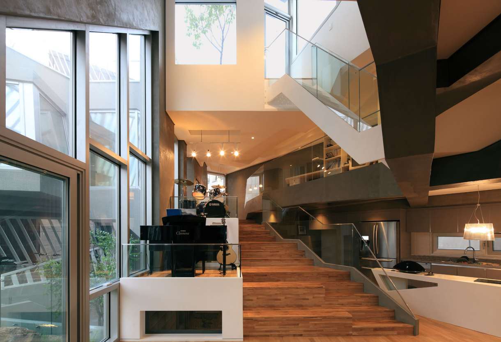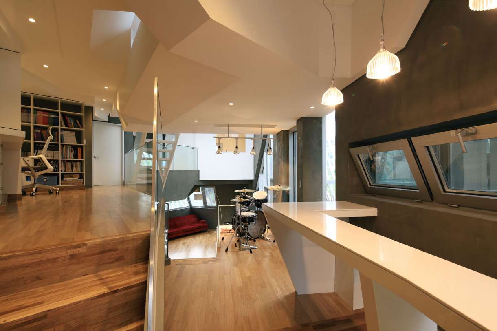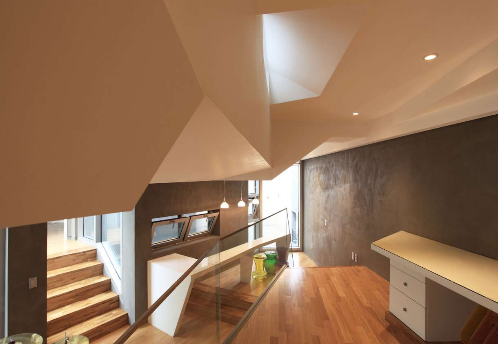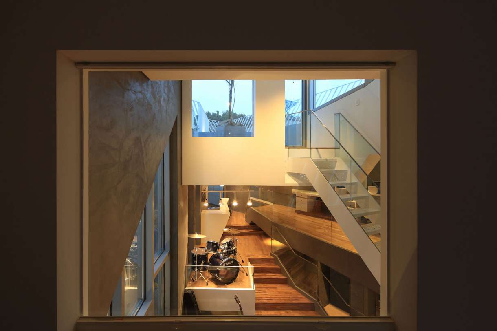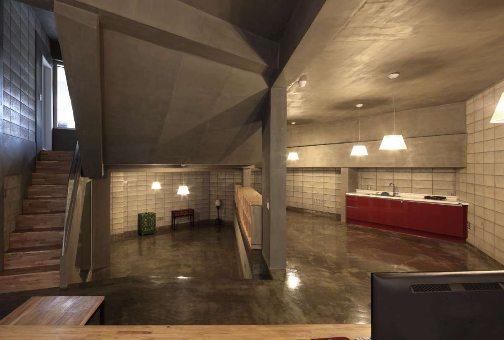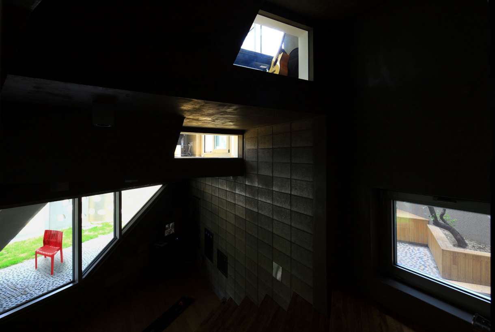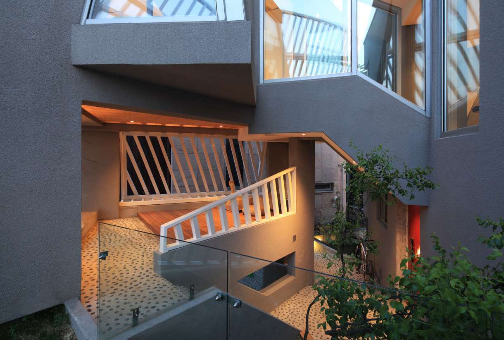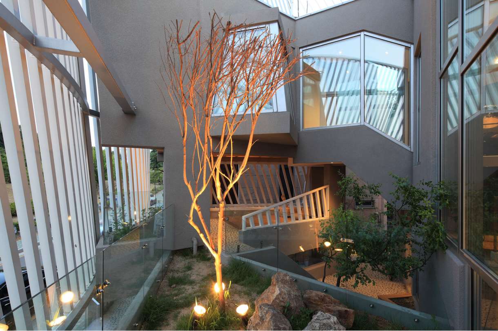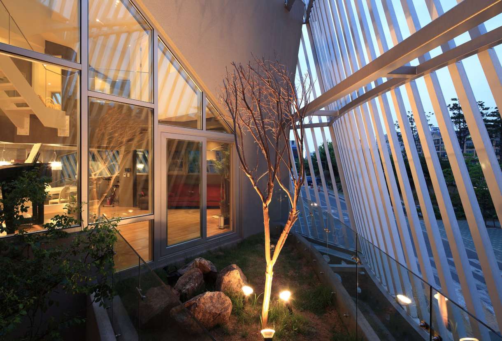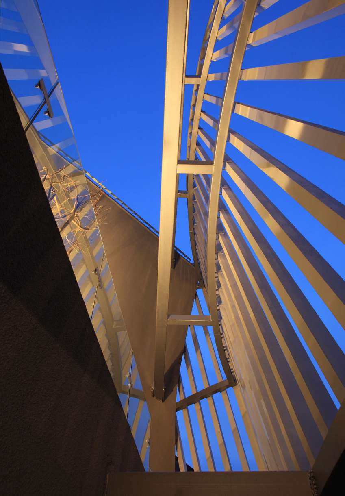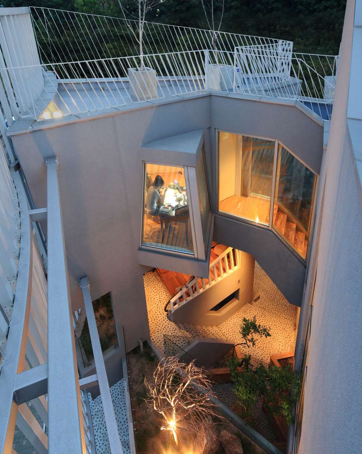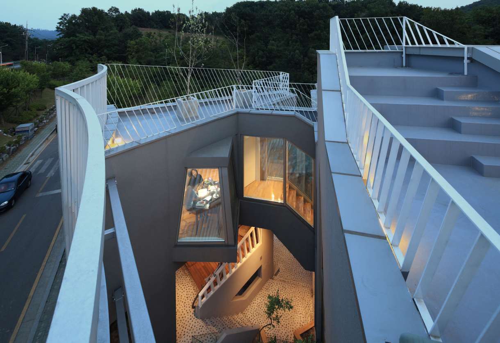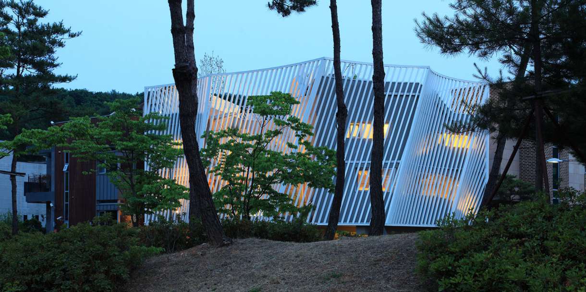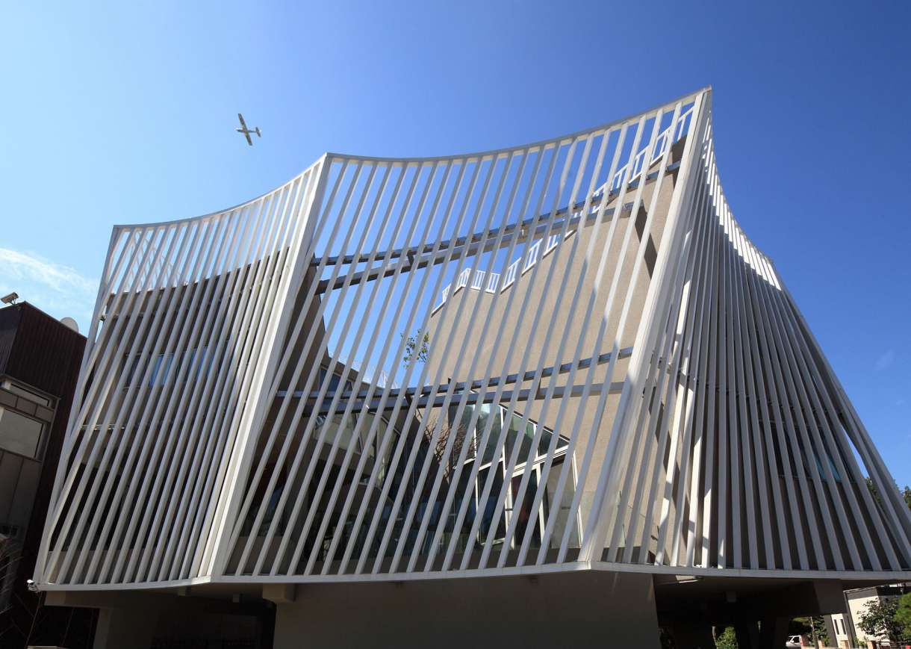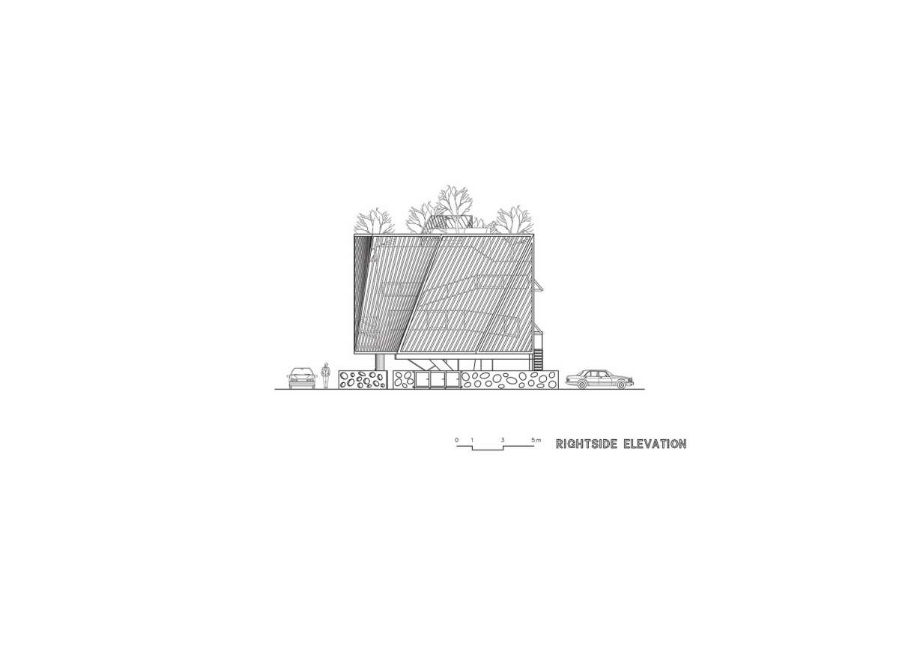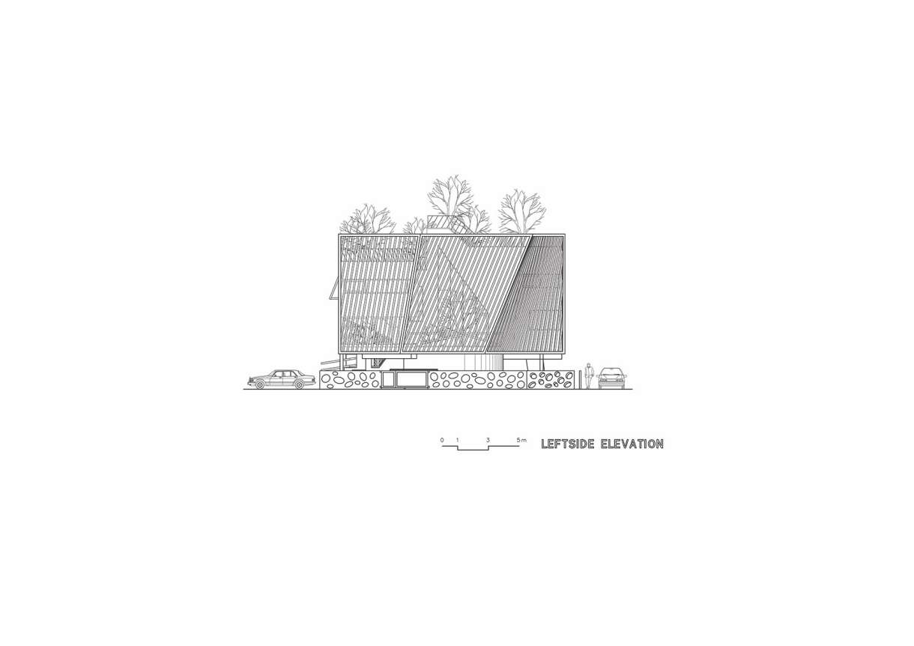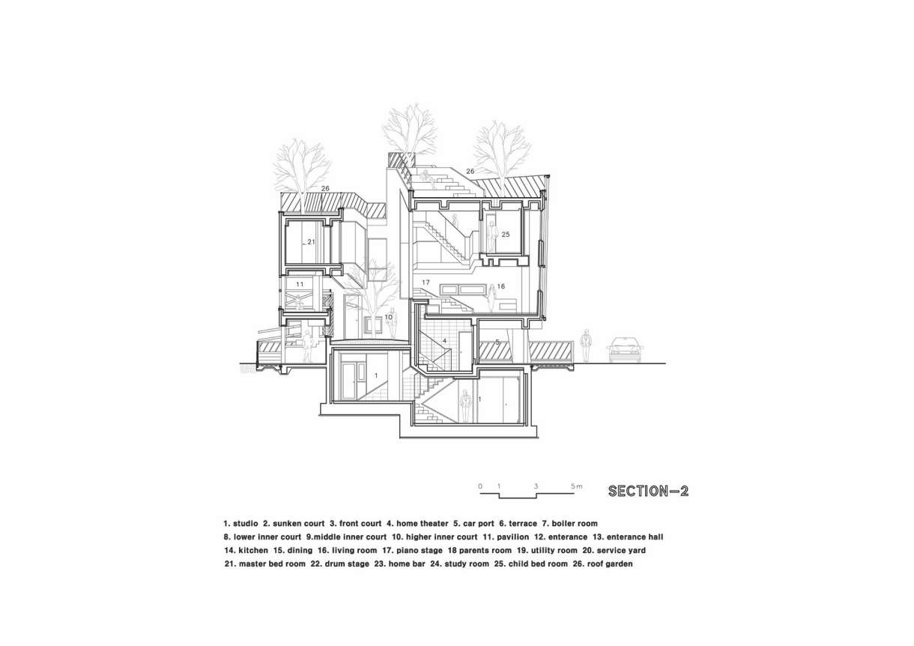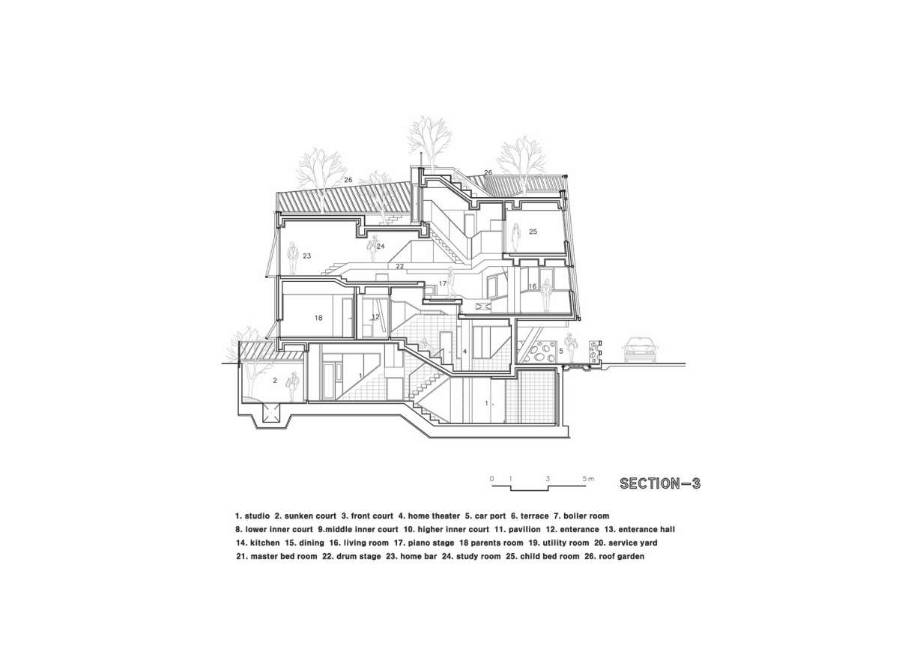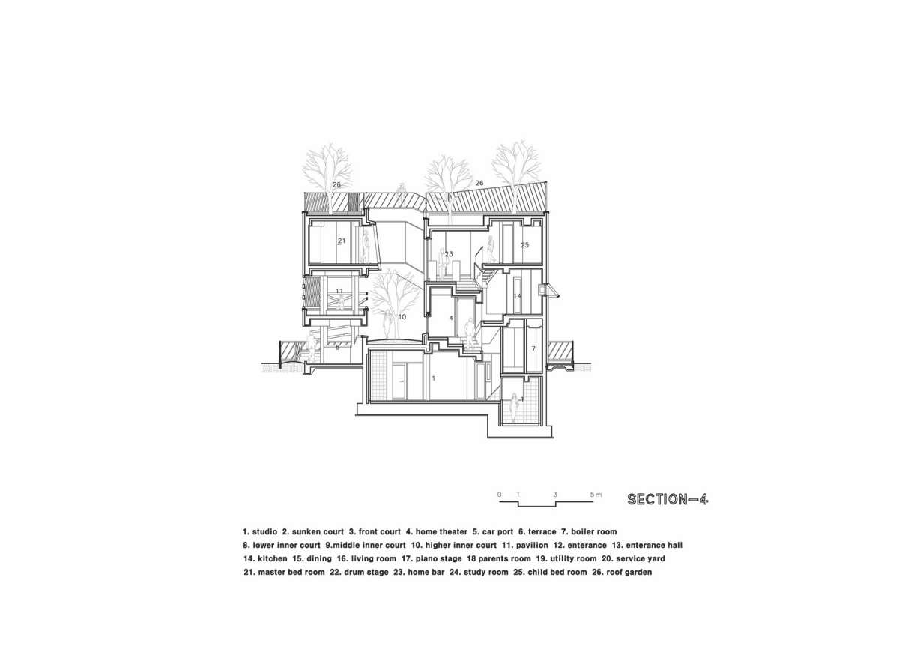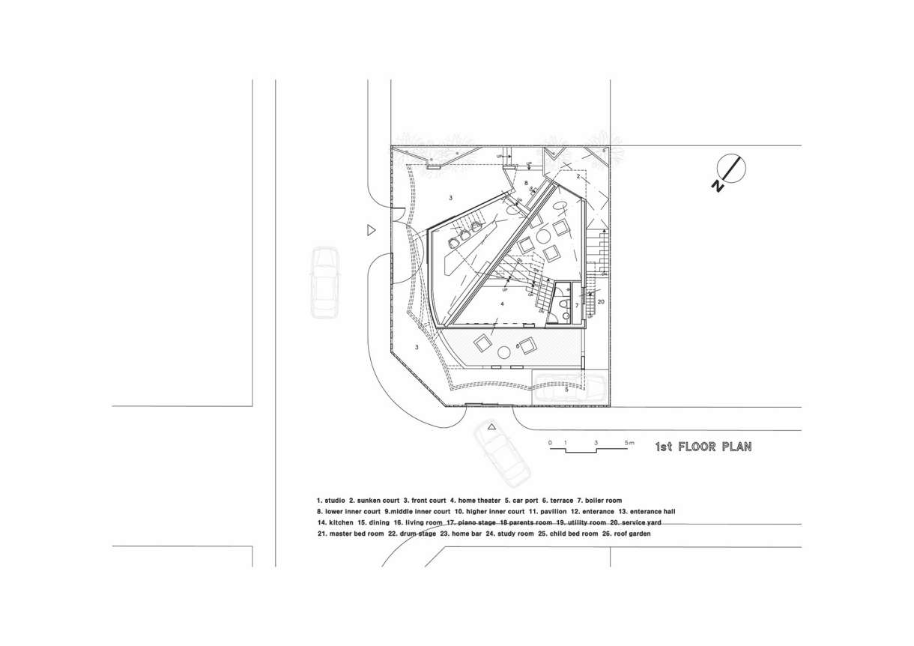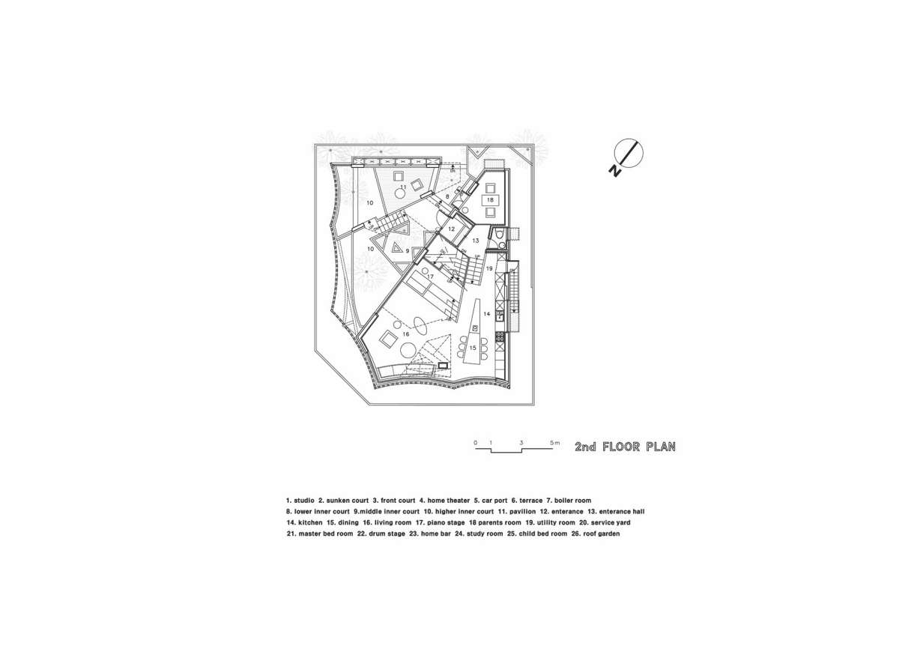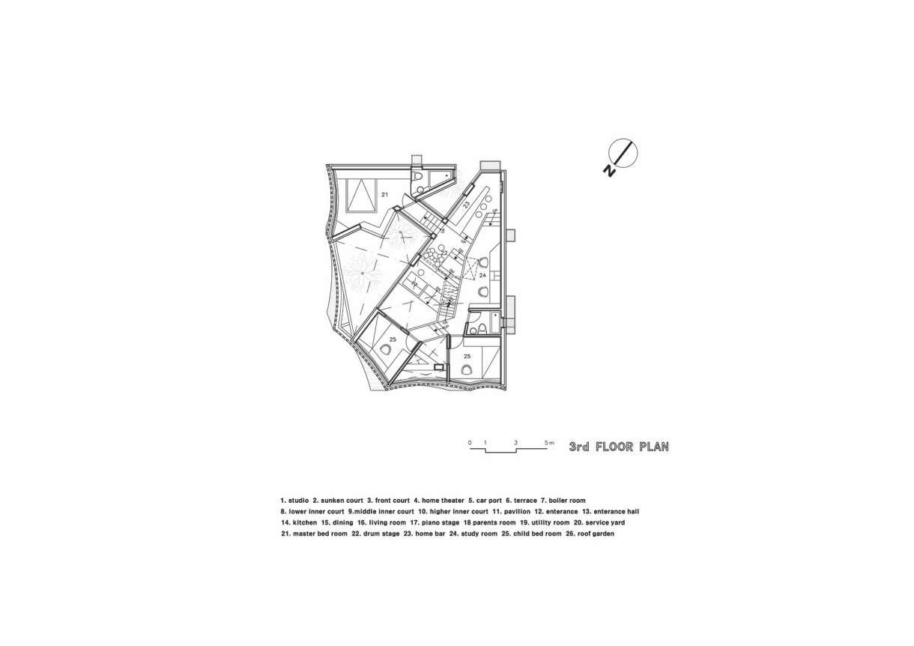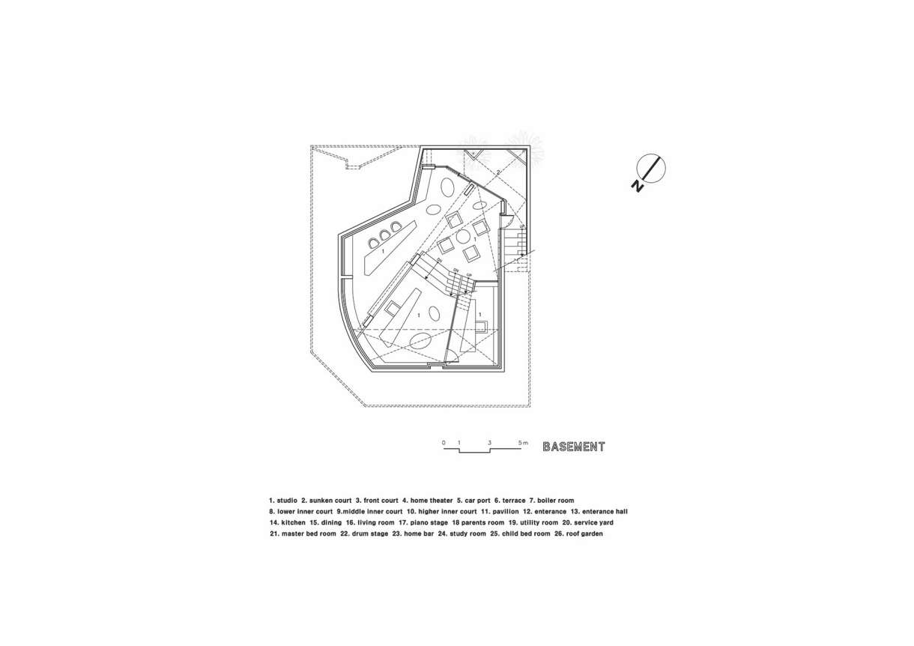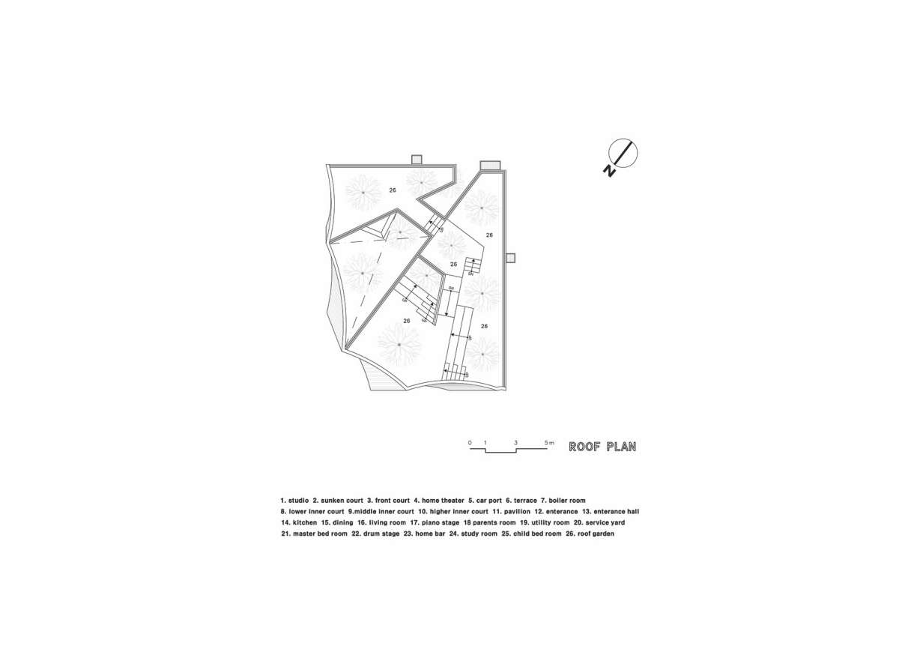글 & 자료. 이로재김효만 건축사사무소 IROJE KHM Architects
부채꼴 배치 – 남향빛의 수렴
주택의 내부공간과 외부공간의 모든 범위에 겨울철 남향의 빛을 도입할 수 있는 배치, 즉, 남향을 축으로 하는 세 개의 부채꼴 레이아웃을 통해, 부채꼴 안마당을 두 개의 부채꼴 매스가 둘러싸고 있는 친환경적 배치를 채택했다.
SLICED PIE-SHAPED LAYOUT – For introducing southern sunlight in winter
We selected eco-friendly layout which was composed by three sliced pie- shaped zone that contain southern axis to introduce winter sunlight into inner and exterior space of this house.

소규모 대지에서 마당면적의 극대화와 다양화
230m²(70평)의 소규모 대지에서 독립적이며 정통적인 마당면적을 극대화하기 위해, 필로티적 마당공간을 적용해 그 목적을 달성하였으며, 필로티 진입마당, 부채꼴 안마당, 필로티 정자마당, 지하마당, 옥상마당으로 다양화, 성격화했다.
MAXIMIZE THE AREA OF GARDEN IN SMALL SITE
In this small site, about 230㎡, we try to maximize the area of garden and to characterize the variety of gardens where are piloted approach garden, inner garden, piloted pavilion garden, sunken garden, roof garden.



알미늄파이프스크린 FACADE ― 주위의 시선(Privacy), 직사광선, 소음의 여과 그리고 난간 및 방범의 다목적 스크린
삼면인 외부도로로부터의 시선침입에 의한 사생활 보호, 직사광선의 여과, 소음의 여과 그리고 방범의 기능을 수행하는 반투명성 알미늄파이프스크린을 도로측 외벽으로 채택했다. 또 이 백색의 곡면스크린은 모퉁이 대지의 동적 연속성, 그리고 비건축적, 반투명성 풍경을 구사하게 했다.
ECO-SCREEN FACADE – Filter for summer sunlight, noise, privacy and security
We covered front facade with aluminium pipe screen for filtering summer-hot-sunlight, noise for keeping privacy, protection from criminals.


한국성의 도입 ― 조형적 ‘비상성’, 공간적 ‘유람성’
- 조형적 ‘비상성’ : 삼면의 도로에 접해 역동적으로 연속되는 백색의 알미늄파이프스크린을 전통 건축의 비상적 곡선으로, 은유적으로 동일시했으며, 법적인 투시형 담장은 전통석축 담장을 은유적으로 재현함으로서, 조형적 한국성을 획득하려 했다.
- 공간적 ‘유람성’ : 주택의 내부공간 및 외부공간 체계는 다양하게 변화하는 공간적 이야기의 시퀀스(Sequence)가 있는, 유람적 공간성, 소요적 공간성을 연출함으로서 공간적 한국성을 구사하려 했다.
TRADITON SCAPING – Floating&Strolling
Floating shape ― Dynamic curve in white aluminium pipe-screen as exterior skin is derived from the curve of “Cheoma” of traditional roof. And perforated concrete fence is metaphor of the form of traditional stone fence.
Strolling space ― All the program of spaces of this house were laid out as the touring course that has dramatic interest of “strolling” through the inside and outside of this house, visually and spatially.



화목의 공간 ― 공연장적 공간
중심 생활공간인 2층의 거실, 식당과 3층의 서재 및 자녀 침실공간을 피아노와 드럼, 홈바가 있는 스탠드형 계단거실로 연계시켜 단일복합 공간화해 공연장적 공간으로 구성했다. 이는 일상생활에서 가족구성원 모두가 항상 상호교류하며, 친교할 수 있는 화목적 프로그램이 수록된 중심공간을 구성했다.
PROGRAM OF “FAMILY LOVE” – Concert hall-like space
For increasing the “family love”, we designed concert hall-like “one complex space” where are living room, dining room at 2nd floor and study room, child’s bed rooms, bar, piano and drum stage at stair floor and 3rd floor.
Thereby, all the members of family always interact each other in common life.



조경적 풍경이 되는 건축 ― 비건축적인 조경적 풍경의 파사드
도로에 면한 파사드는 백색의 반투명 알미늄파이프스크린의 틈 사이로 부서져 보여지는 마당과 창, 벽등의 파편적 이미지의 콤포지션으로서, 이는 유사한 형태의 단독주택이 이어져 있는 이 지역의 컨텍스트 속에서, 그 모퉁이 부분에 비건축적인 조경적 풍경을 연출함으로서, 새로운 건축의 신설이 아닌, 새로운 조경적 풍경의 부가를 의도함으로서 기존 주변 맥락에 비건축적 풍경을 끼워넣음을 의도했다.
NON-ARCHITECTURAL LANDSCAPE
The white-curved aluminium pipe screen plays a role in producing some image of collage of various element of this house which is translucent and non-architectural.
And so, we add non-architectural landscape to this residential context which is shaped with continuous house of similarity.


