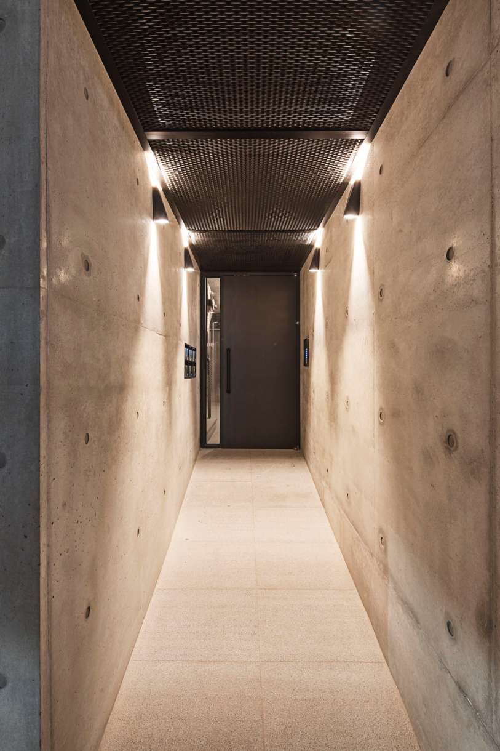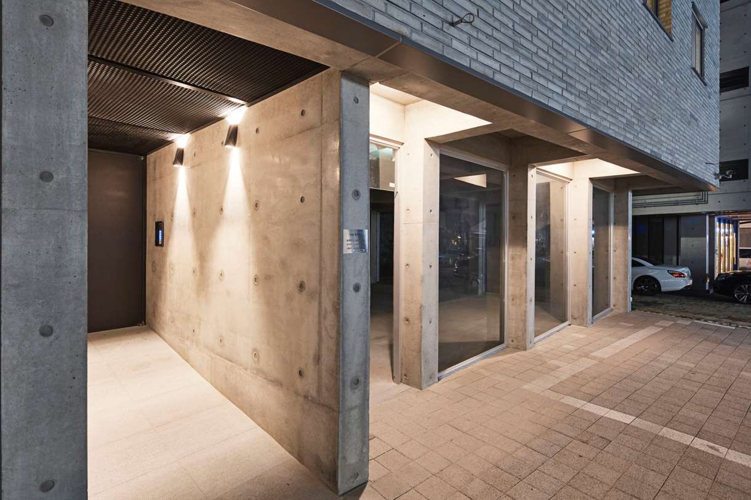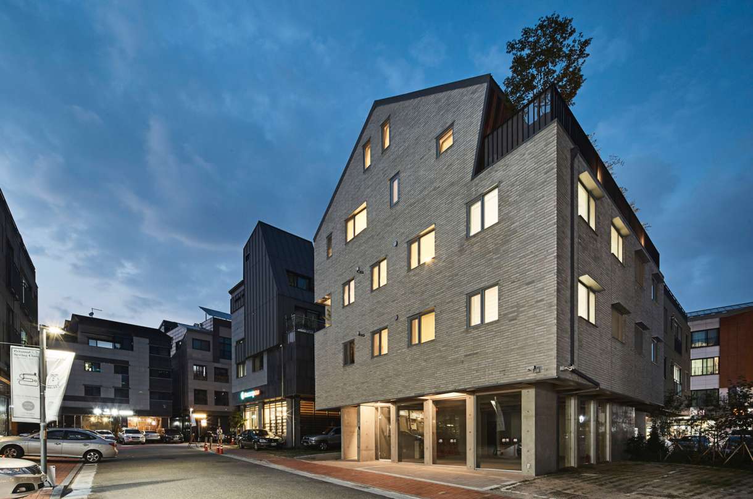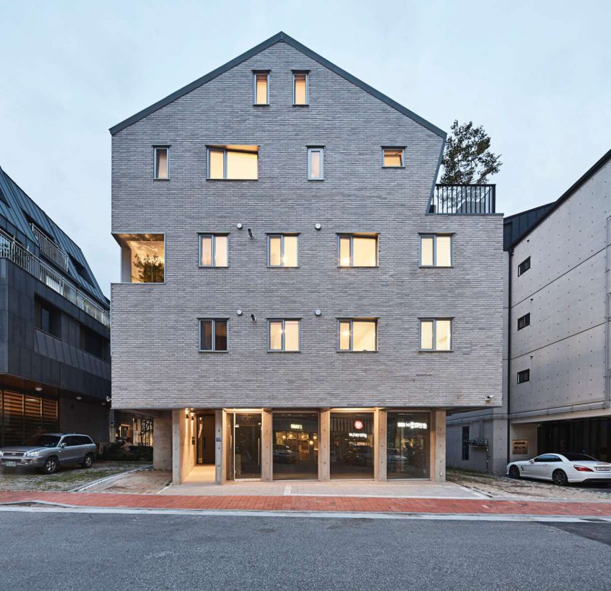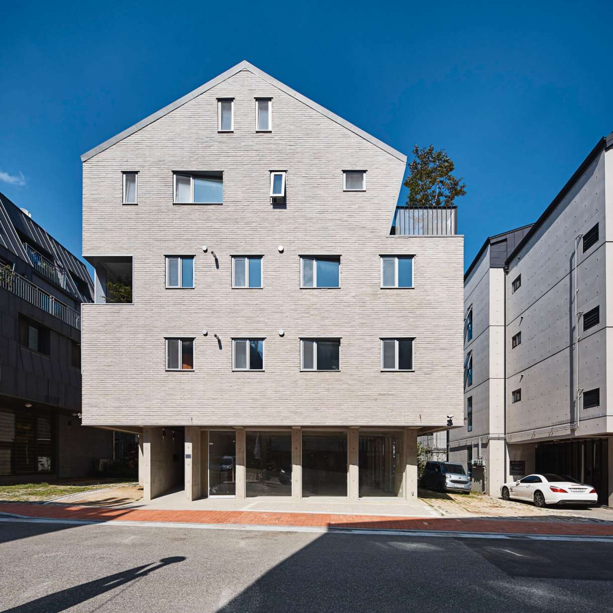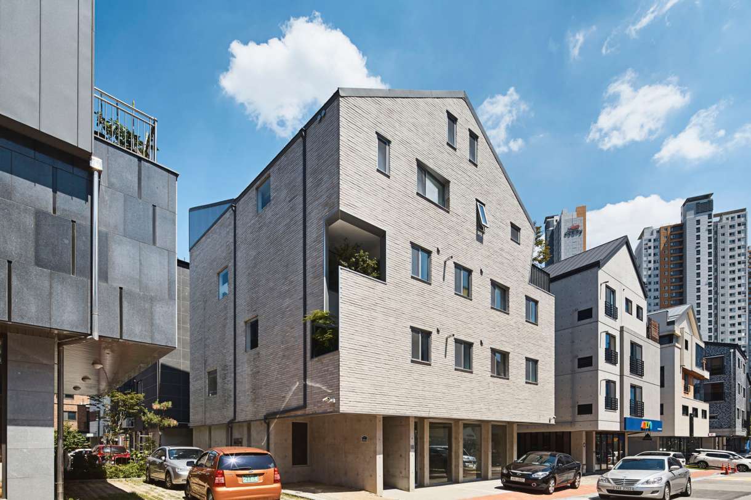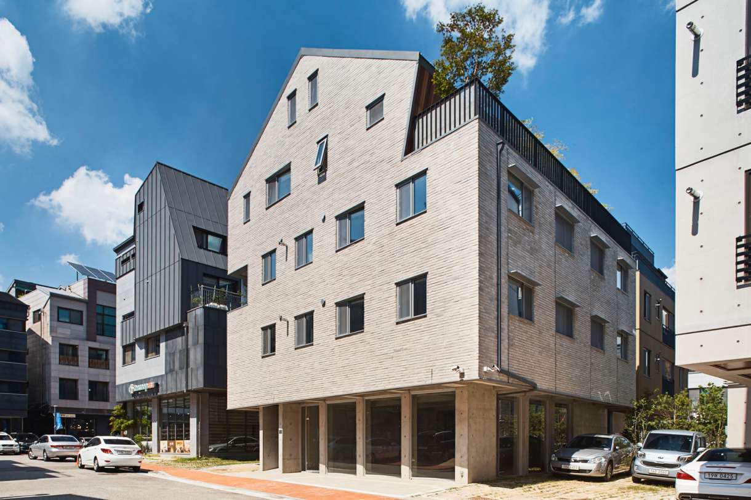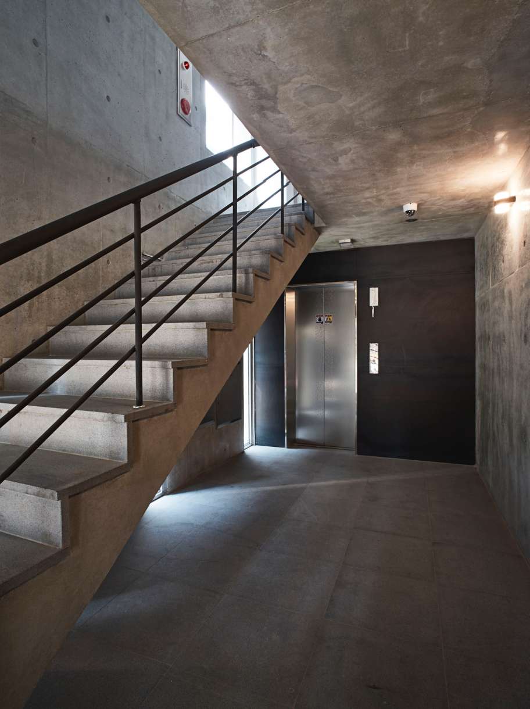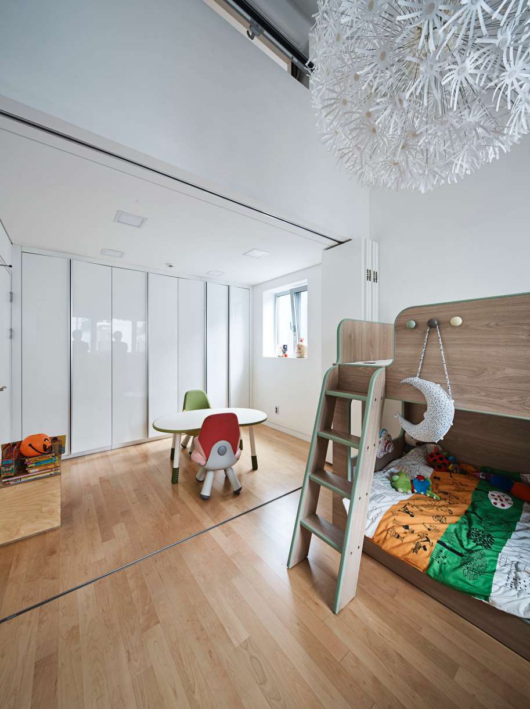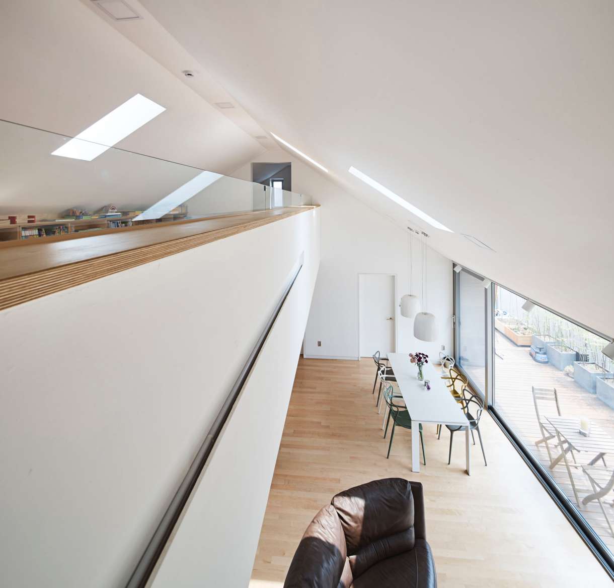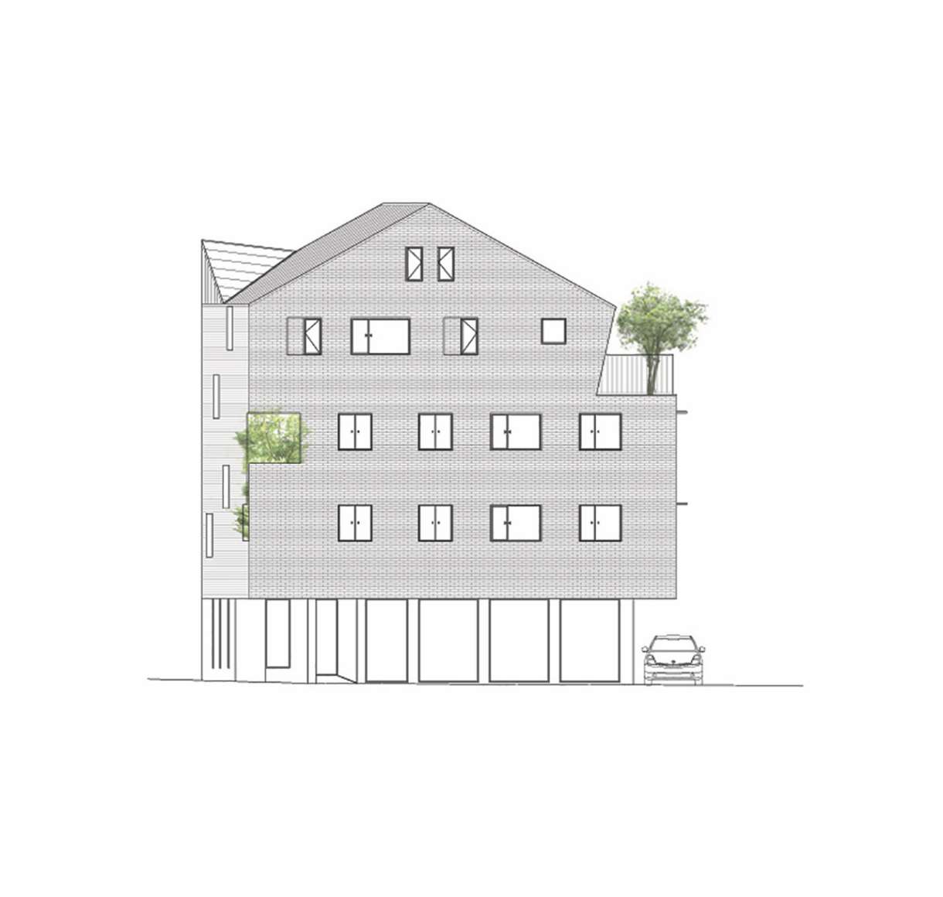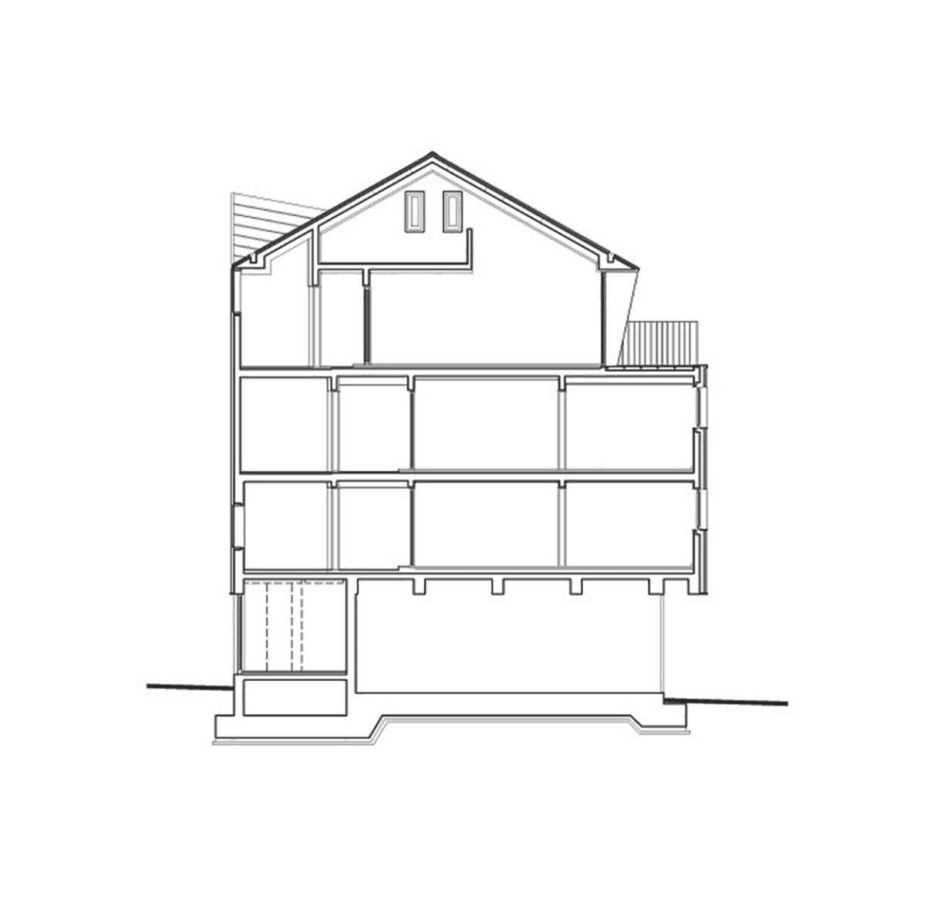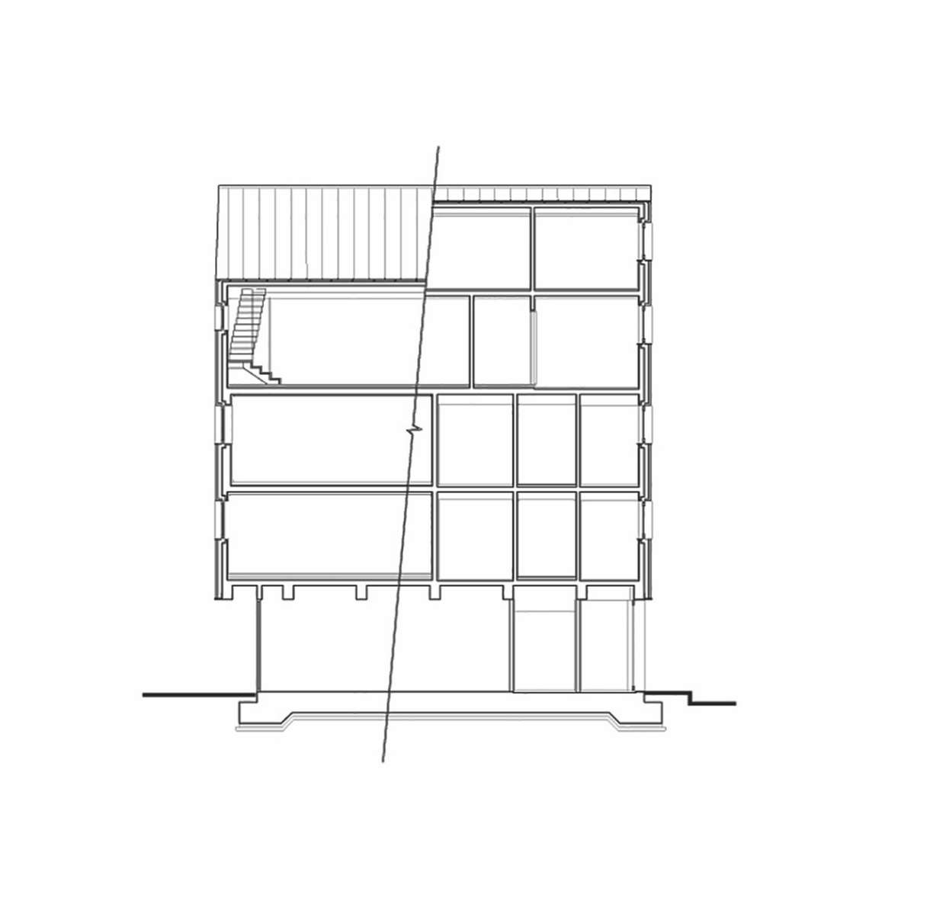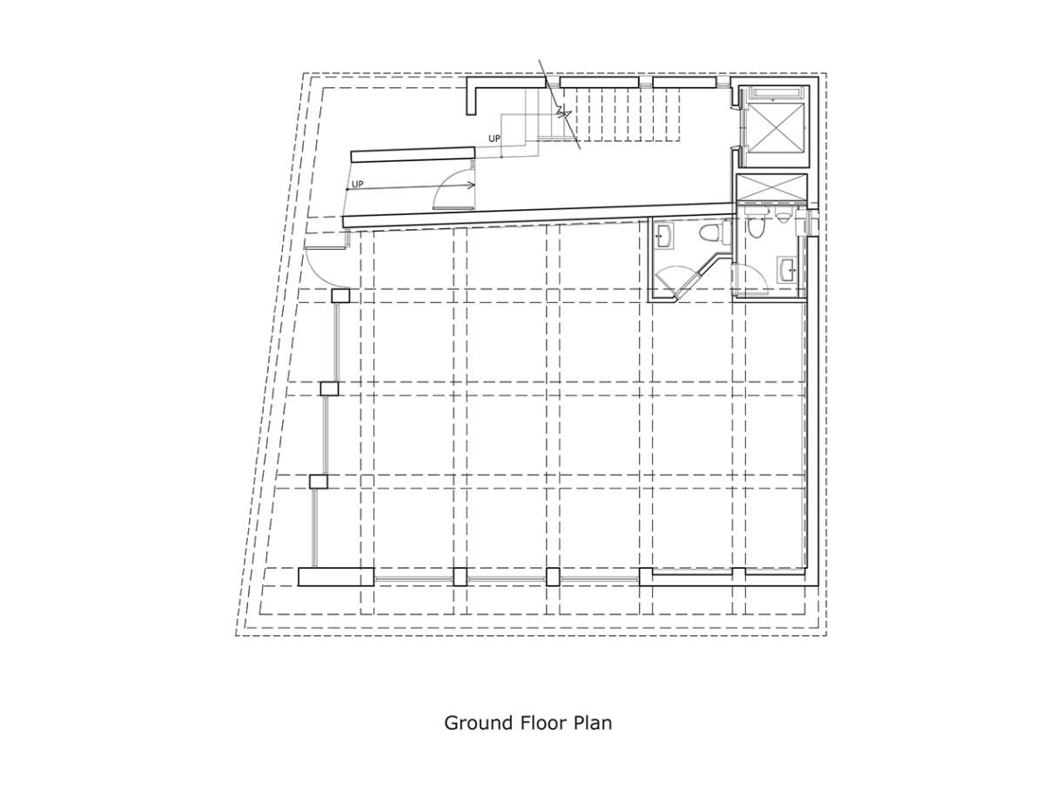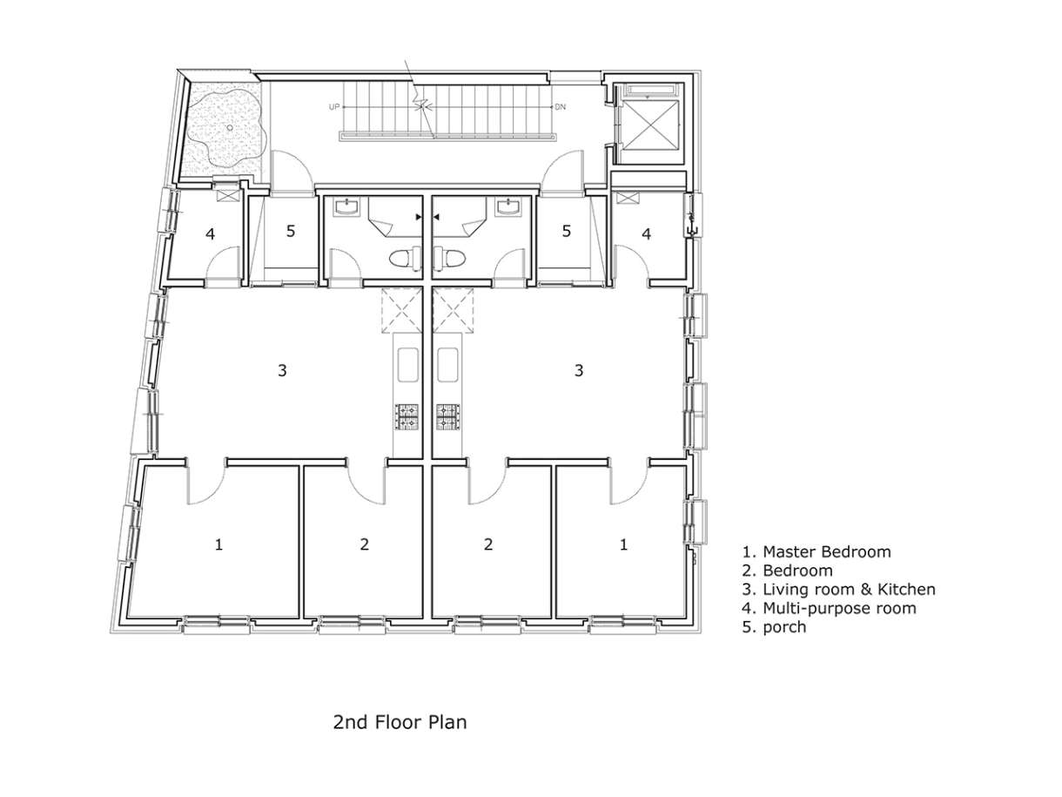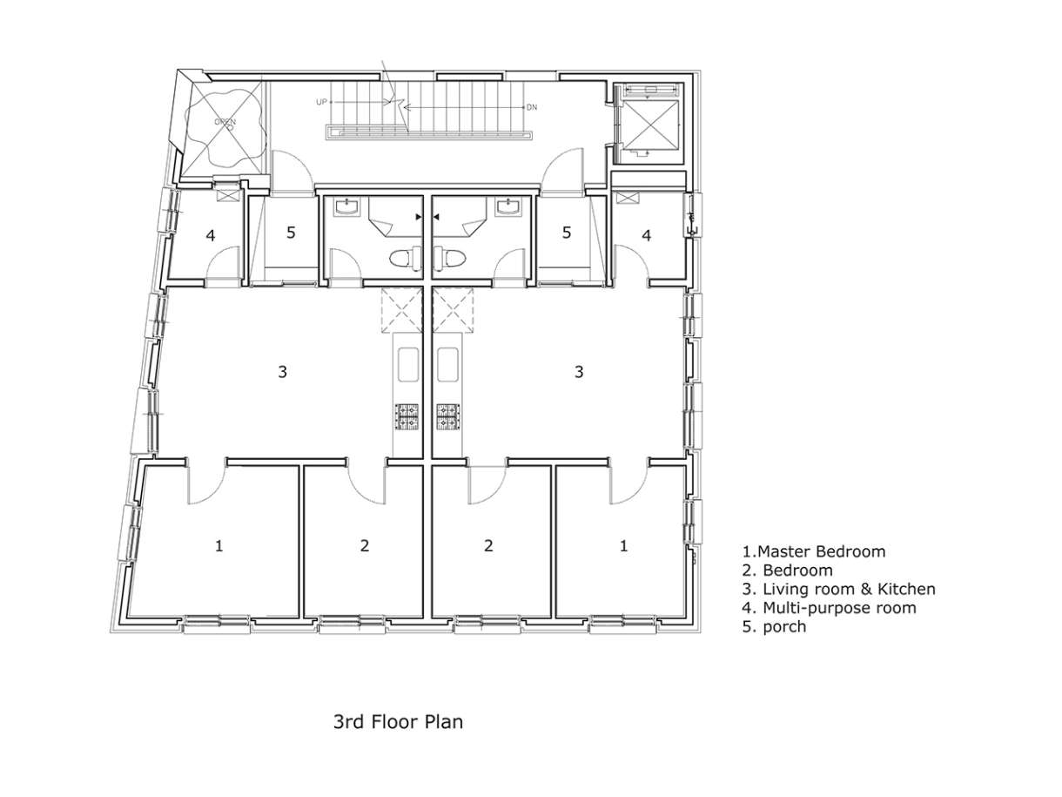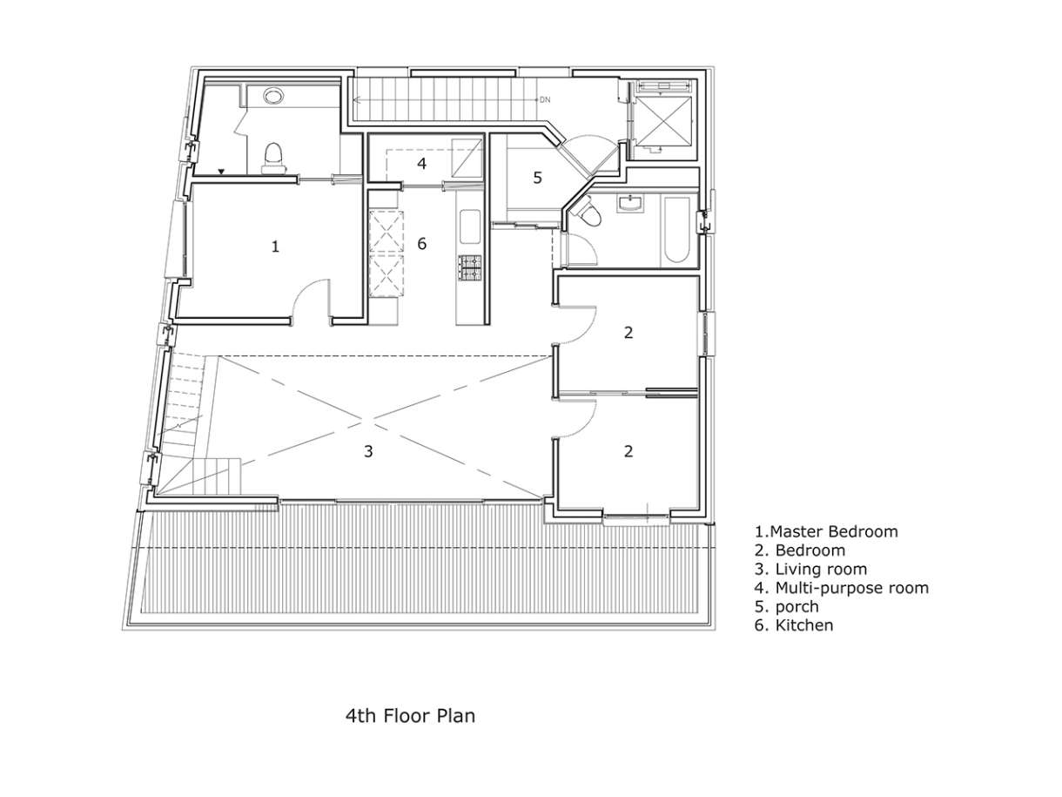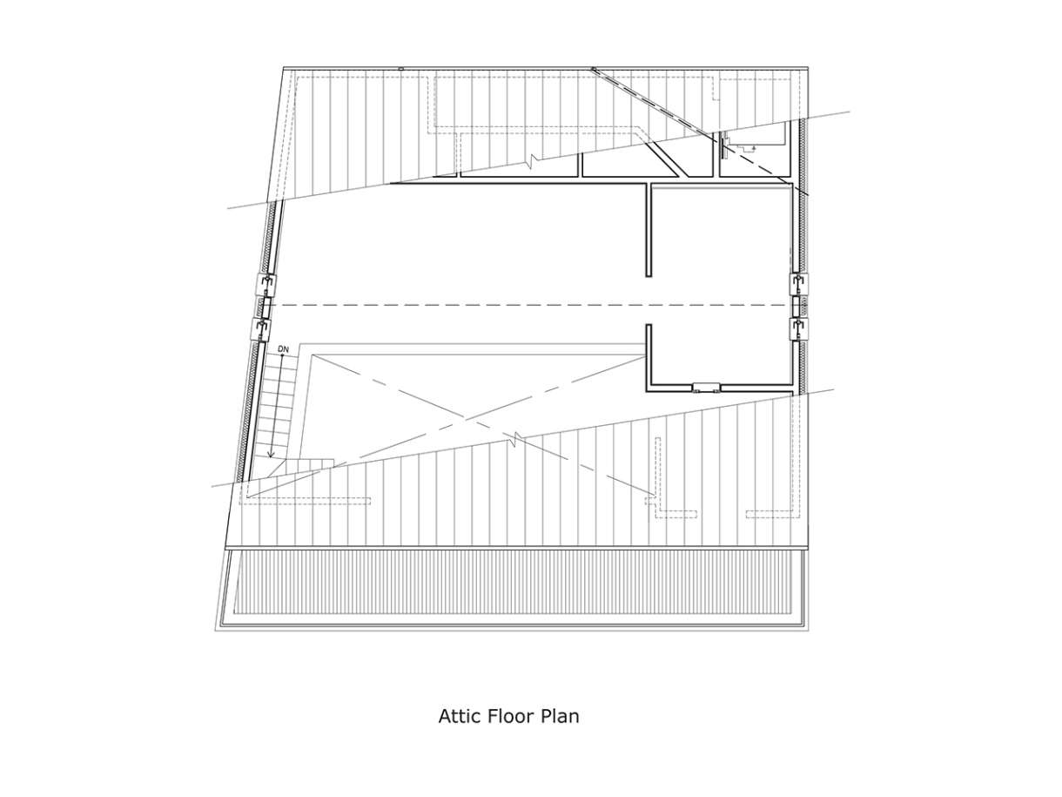글. & 자료. 제이엘 아키텍츠 JLArchitects
지난 몇 십년 간 서울 주변 수도권 일대는 일련의 택지개발 사업으로 인한 신도시들이 계속해서 개발되어 왔고, 광교 신도시는 경기도의 행정기능과 판교 신도시에 이어 연구개발 클러스터의 역할을 담당하고자 탄생했다. 이 프로젝트는 이러한 신도시의 기능들 중 주거와 상업이 혼용된 근린생활지구에 속해 있으며 180%의 용적률과 4층 이하의 규모가 정해져 있는 곳이다. 여느 신도시가 그러하듯 잘 짜여진 지구단위계획 지침에 의해 그 기능적 사용과 형태적 규칙이 엄격히 통제되고 있듯, 이 지역도 택지개발 지구로서의 경쾌한 통일성과 그와 함께 동시에 수반된 지루함이 혼재되어 있는 곳이다.
Near Seoul, a few new cities and towns have been developed in last decades. Gwang-gyo is one of those new developed cities, originally and currently being developed as the center of government administrative and R&D clusters hub. The project is located in the mixed-use zone, which has the floor area ration 1.8. As the other zones of new town, strict design codes are regulating the formal and programmatic rules of the area; then, the district shows the aspect of both sides of regulations, the pleasant unity and boredom of the rule as well.

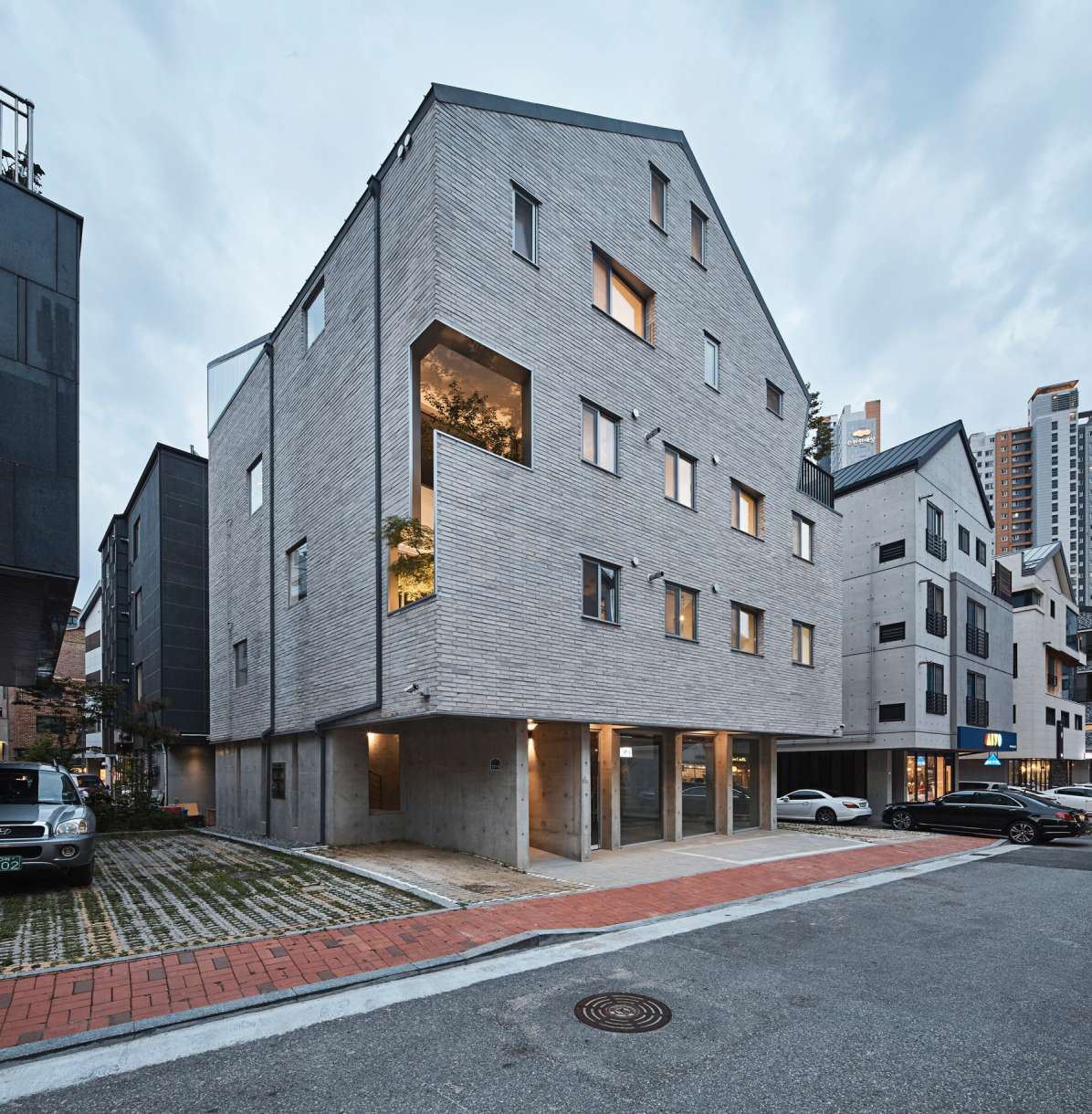
지구단위계획 지침은 신도시 개발 방향과 마을의 전체적 분위기 조성에 긍정적으로 기여하고 있는 점이 상당하다. 우선 건축적 형태와 질서를 주도적으로 이끌고 있고, 기존의 구도시들이 겪고 있는 여러 문제들 중 생태적 관점에서 설계와 건설의 과정에서부터 지침을 제시하고 있기 때문에 그동안 겪어 온 도시형성 과정의 오류를 줄이기도 한다. 따라서 이 프로젝트는 이러한 지구단위계획 지침을 규제가 아닌 긍정적 가이드라인으로 전제하고 이 지침들 속에서 새로이 규정할 전제를 주변 환경과의 소통으로 보았다.
Since those codes are not functioning in negative way in terms of architecture and the ecological construction and so on, the project has been pushed forward to communicate in better way with contexts around. Those 4 stories mixed-use buildings in neighborhood usually stay individually without conversations except the store in the ground floor.
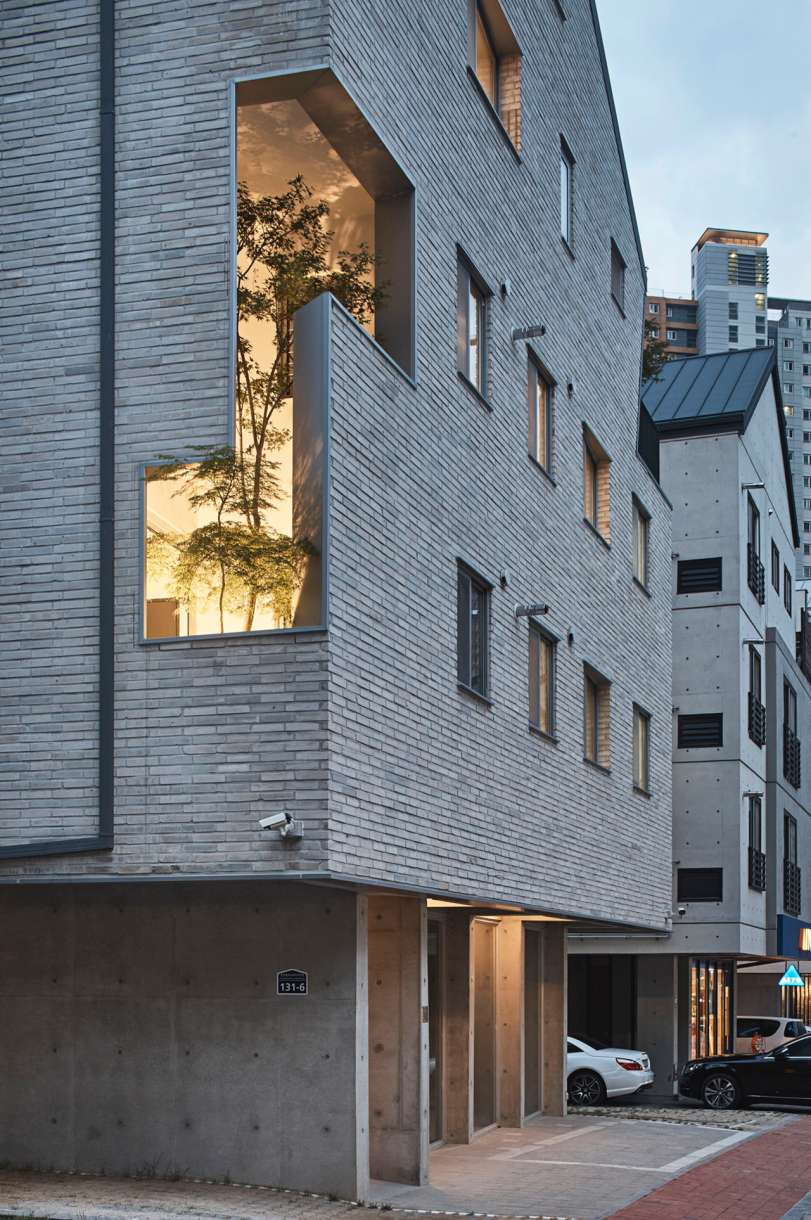
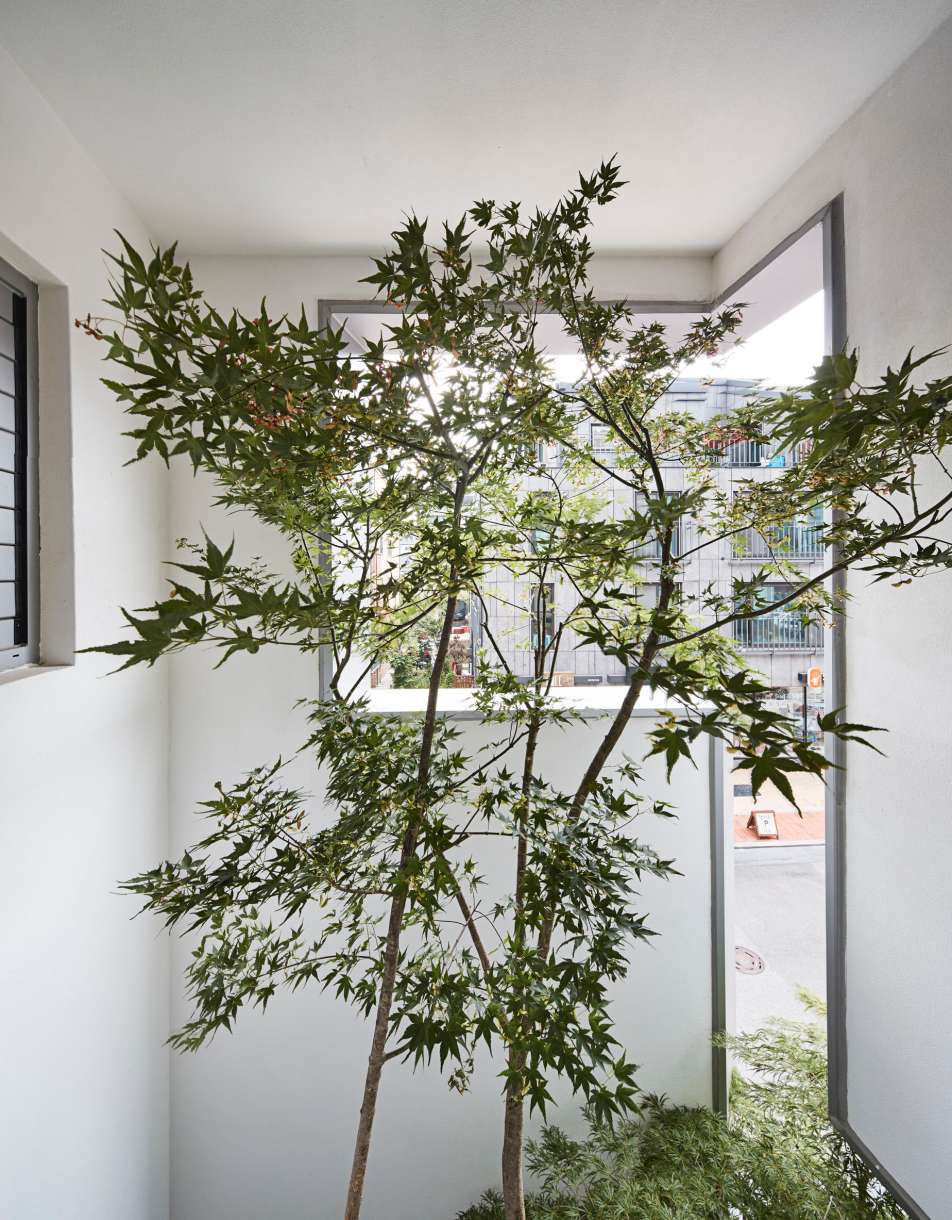

건물의 한 쪽 모퉁이를 수평적 수직적으로 개방해 나무를 위한 공간을 둠으로써 거주자와 이웃, 나무와 행인은 나름의 방식으로 사적영역과 공적영역의 완충적 역할을 수행하고 있다. 신도시를 걷다 보면 어디가 어디인지 분간하기 어려울 때가 있는데, 이는 세월을 거치며 각각의 마을마다의 정체성 확립이 덜 돼서일 수도 있으나, 한편으로는 신도시 계획지침의 통제력이 가져온 또 하나의 부산물이기도 하다. 수익성 극대화와 공적통제 사이에서 갈등하는 이러한 주거복합 건축영역에서 이 프로젝트는 어쩌면 하나의 프로토타입이 될 수 있지 않을까 하는 생각이다.
The projects has been put into vertical void in the corner of the building, and making it garden to be able to communicate with the street level breaking the boredom of common new town setting.
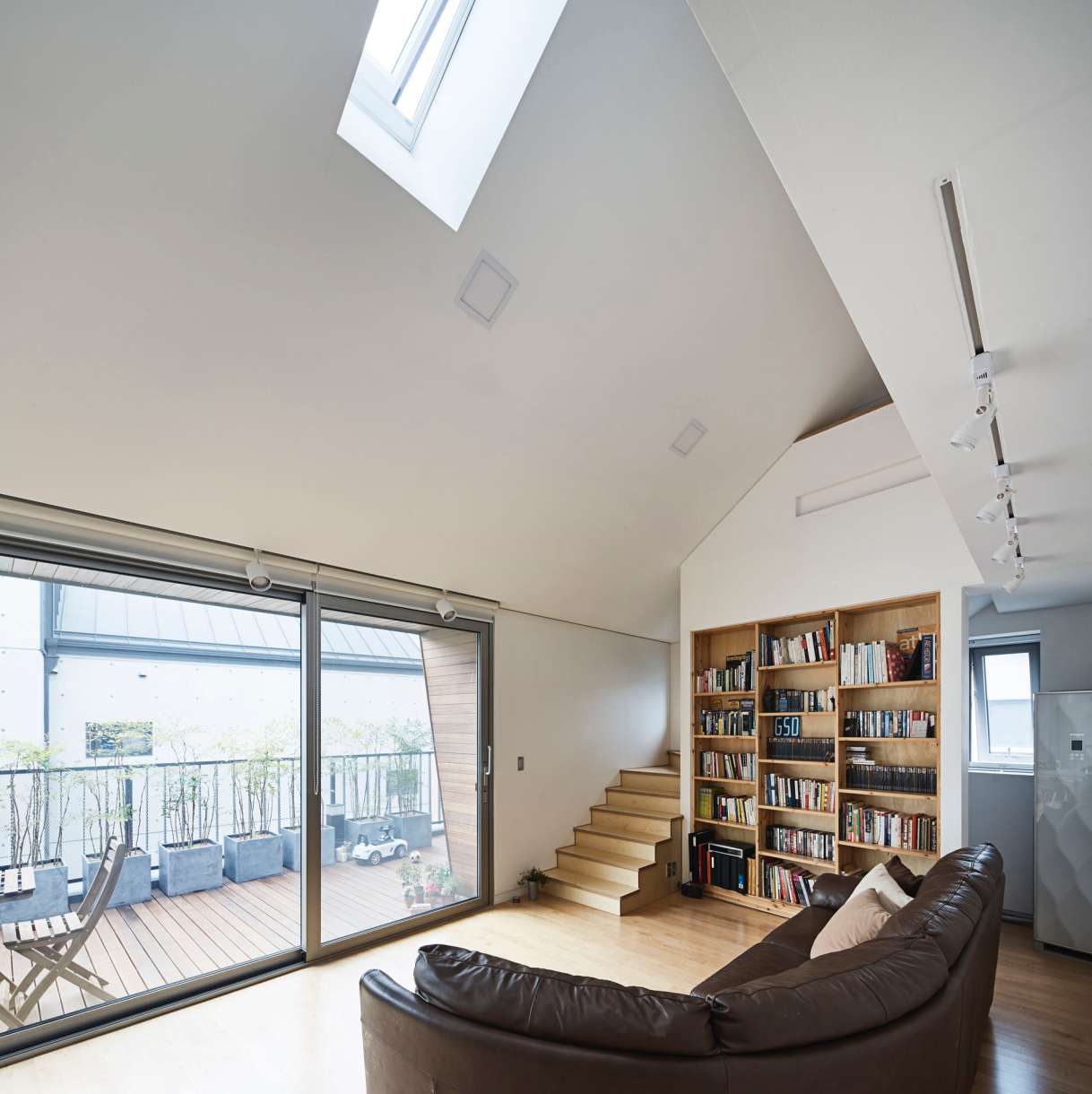
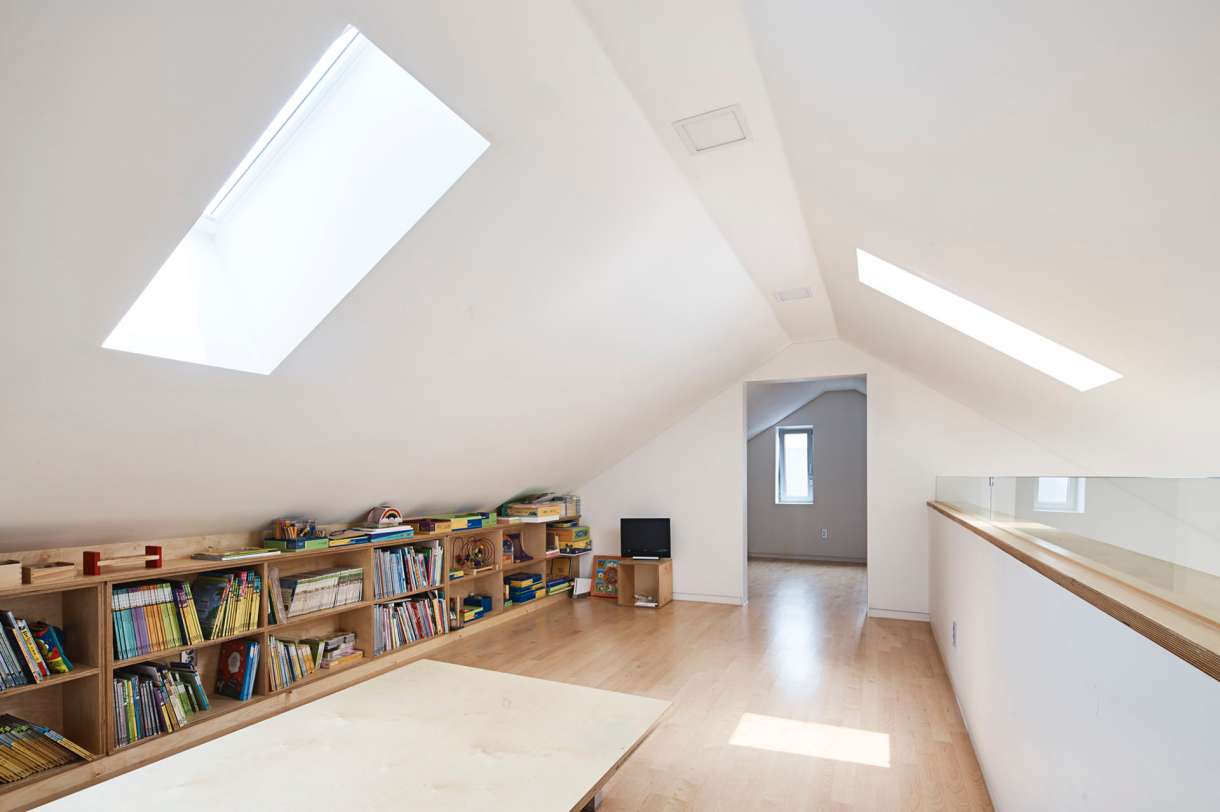
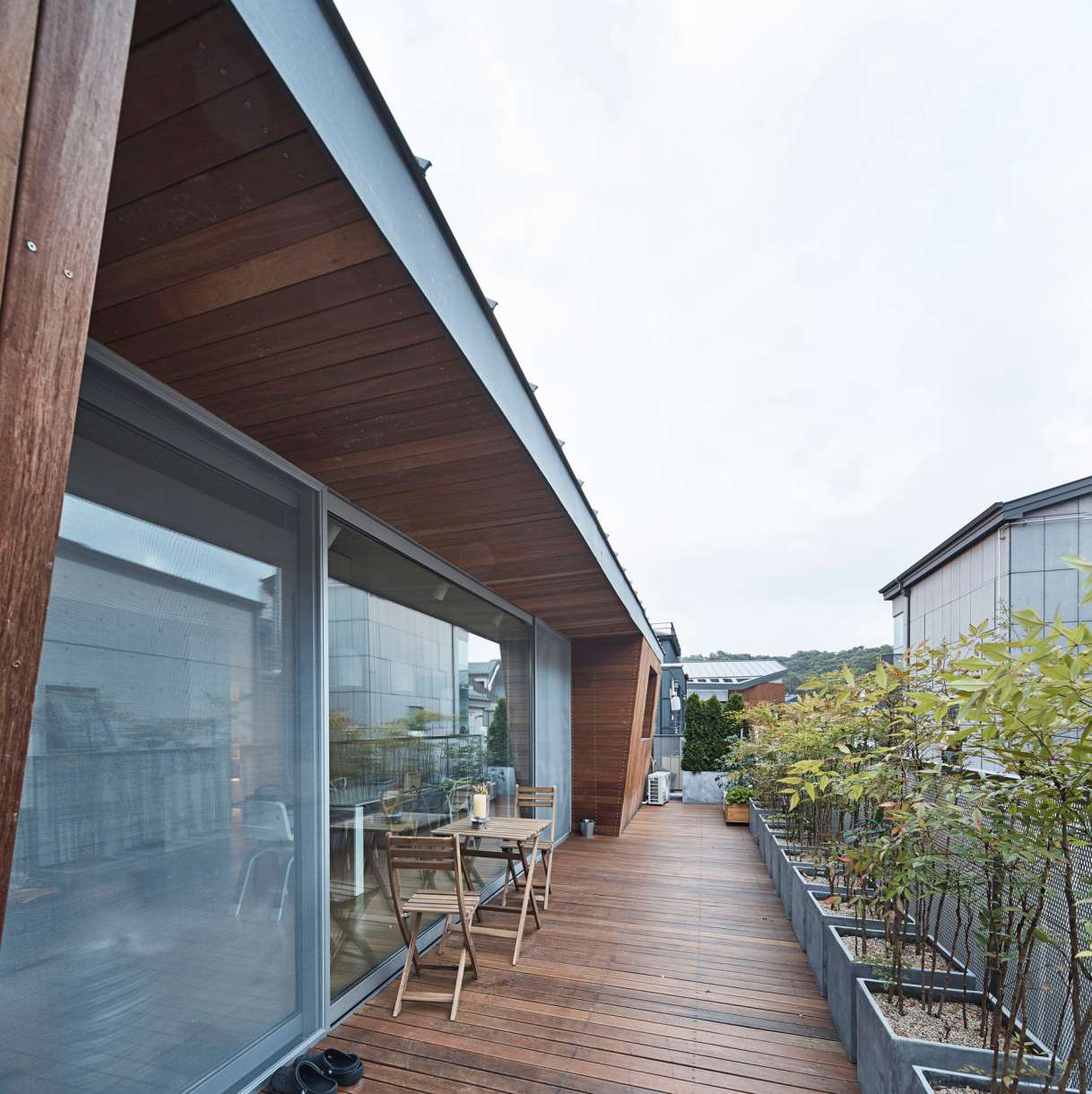
프로젝트명인 the Ziffer는 그래서 공적영역과 사적영역의 단단한 껍질을 조금이라도 완화할 수 있는 완충영역으로서 the Z-shaped buffer의 줄임말이다. 각 층의 외부와 개방된 중간영역에는 폴딩도어를 시공해 추울 때와 매우 더울 때 닫아서 외기와 차단할 수 있게 하였다. 이러한 의미에서 the Ziffer는 의류에 사용되는 지퍼의 뛰어난 기능적 개방성을 차용하여 외부와 내부, 공적영역과 사적영역을 드나들 수 있는 명칭이라고도 할 수 있겠다.
Project title, the Ziffer means the abbreviation of ‘the Z-shaped buffer’ melting the closed barrier between public and private. In each floor, folding doors have been installed in the set-back layer of the structural masonry wall to protect from the quite cold winter of Korea. Thus, the Ziffer borrowed the systemic way how the zipper is functioning to open and close insides and outsides in convenient ways.
