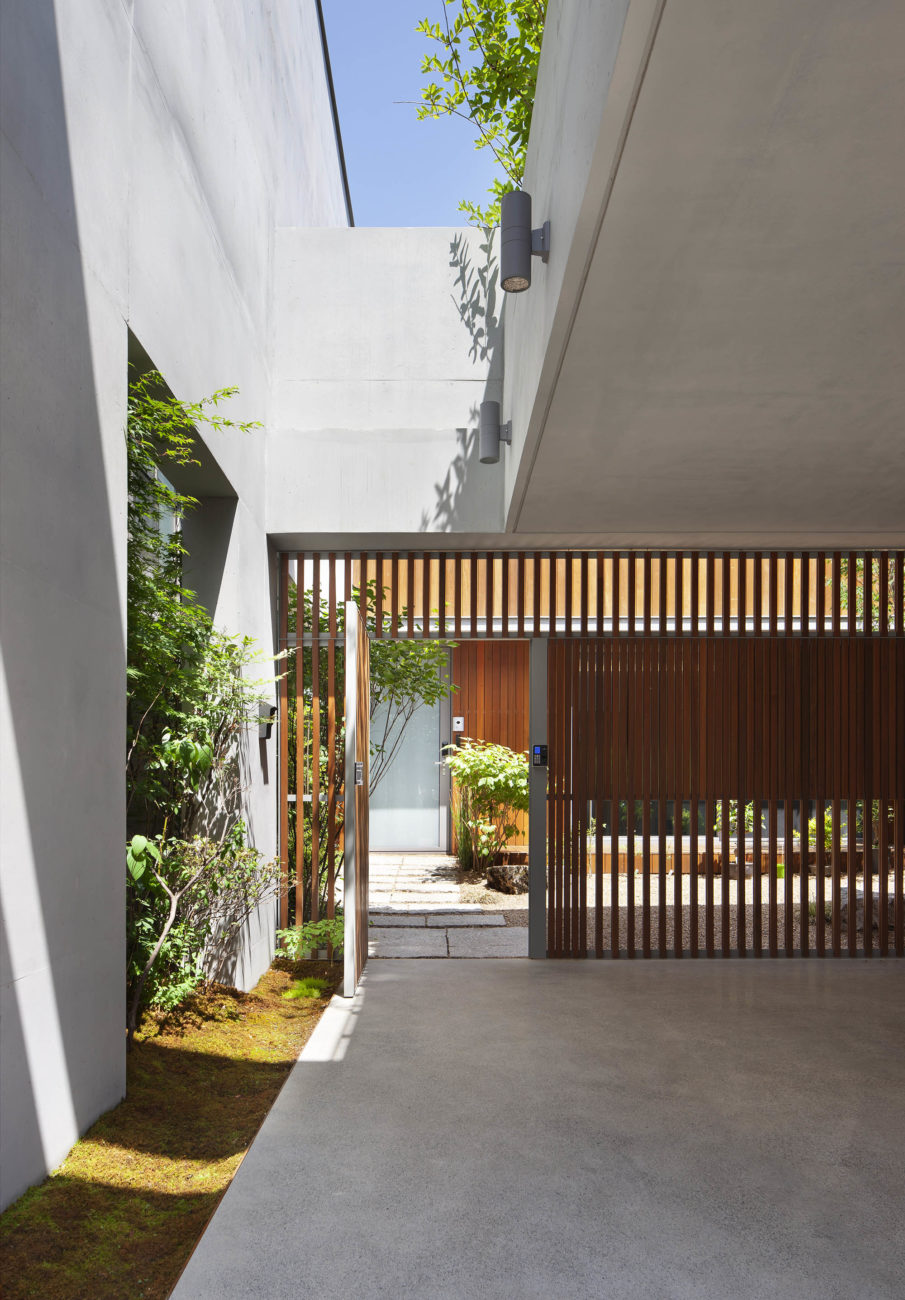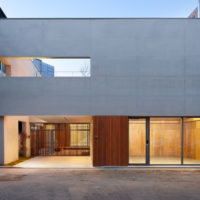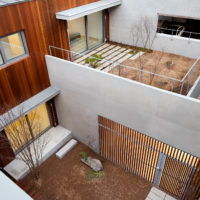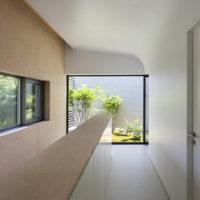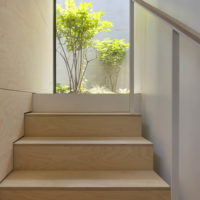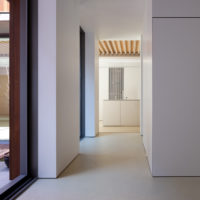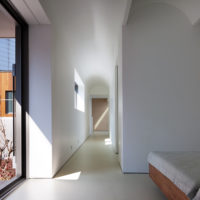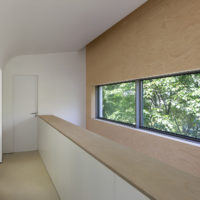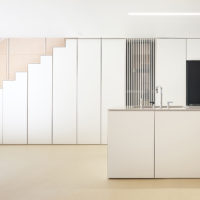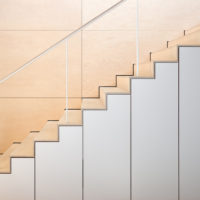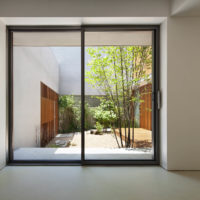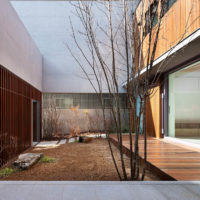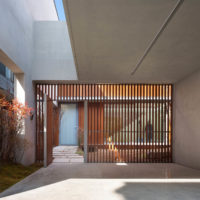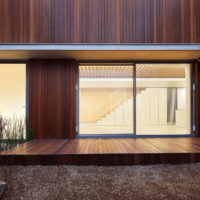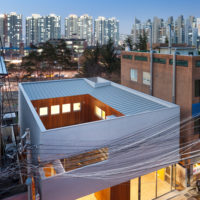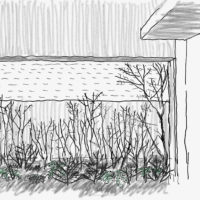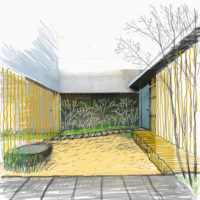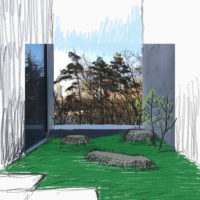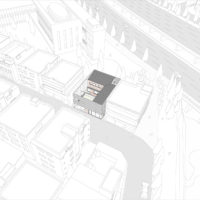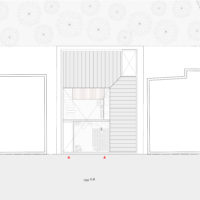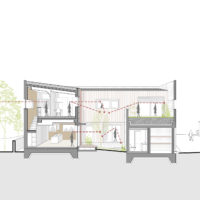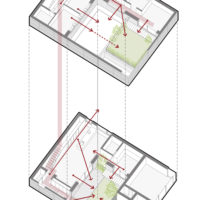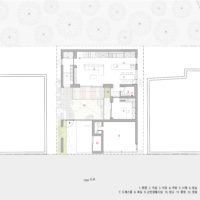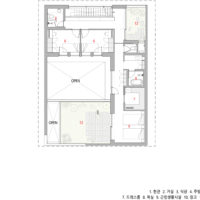에디터. 김지아 글 & 자료. 스마트 건축사사무소 SMART ARCHITECTURE
대지는 대구 달서구 도원동의 한국토지주택공사(이하 LH공사) 대구경북지역본부에 인접해 조성된 지구단위계획구역 내에 위치한다. 8m 전면 도로는 대지의 남쪽에, 오픈 스페이스 역할을 하는 LH공사는 대지의 북쪽에 있고, 대지 동쪽과 서쪽으로는 3층 규모의 상가 주택이 인접해 있다. 번잡한 주변 상황에 대응하기 위해 대지의 경계를 따라 벽을 둘러치고 가운데를 비워냈다. 비워진 내부는 안뜰로 구성했고, 둘러싸는 벽으로 보호된 안팎을 만드는 방식으로 계획했다.
DEEP SCAPE is located in Dowon-dong, Dalseogu, Daegu. The neighbourhood is situated in the Daegok district on the outskirts of the city, repurposed for housing in the 2000s. The district unit planning zone has given rise to an area that is well serviced by infrastructure, unlike other neighbourhoods in the city. Daegokneighbourhood is populated primarily by apartment blocks and partially occupied by an area of dense three-floor mixed commerce-residential facilities. The site lies adjacent to a 8m-wide road to the south and faces the Korea Land and Housing Corporation (LH) to the north.

남측 8m 전면 도로에서 보이는 이 집은 덤덤한 표정으로 자리하고 있다. 전면 도로에서의 첫 인상인 대지를 가득 메워 둘러친 콘크리트벽은 수사적 형식으로 표현된 벽이기보다는, 거주하는 사람을 보호하기 위한 장치로 생각하며 계획했다.
The site is encased with a wall at its borders, while its centre has been emptied in response to the prominence of the surroundings. This external boundary was intended as a means of protecting the residential quarters, rather than a defining feature or first impression of the project, and as such it was designed to adopt an unassuming look.
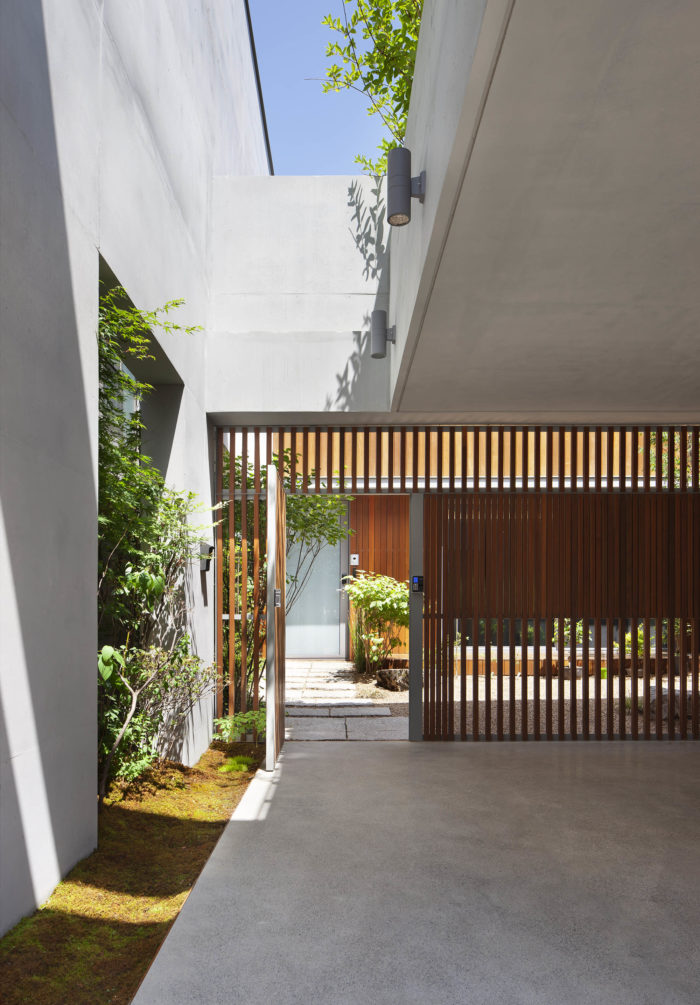


향후 클라이언트가 취미 생활을 할 수 있고, 임대 수익을 낼 수 있는 약 8평의 작은 점포를 계획했다. 마감용 입반 합판을 사용해 실내를 구성했으며, 점포 전면에 넓고 개방감 있는 창을 설치해 이 집과 동네를 밝게 유지하는 동시에 자연스러운 방범 효과를 의도했다.
The first-floor store, assigned according to the client’s wishes, was equipped with large, open windows, illuminating the surrounding neighbourhood after dusk as a built-in deterrent to burglers.


우리는 이 집이 일종의 ‘풍경’이기를 바랐다. 풍경의 정의는 단순히 ‘조경을 바라보는 경치’로 한정 지어지지 않는다. 수사적 표현이 넘치는 그럴싸한 건축적 공간과 형태로 채워지기보다, 대지 안에 들어오는 순간부터 안팎의 구분 없이 공간을 점유하며 한 걸음 한 걸음 내딛을 때마다 자연 풍경을 바라볼 수 있고, 풍경 속에 있을 수 있는 곳이면 좋겠다고 생각했다. 더불어 움직임과 시선의 끝을 비워내 밖으로 확장되는 깊은 공간과 깊은 풍경을 만들고자 노력했다.
I hoped that the house would be replete with diverse scenes. Scenery in this context denotes the spatial experience formed through intuitive responses to views of the garden, circulation within spaces and the lines of sight or individual perspectives of the residents, rather than the simple appreciation of a well-kept garden. I also wished to offer the sense that when entering the living quarters and with each step one could become an integral part of these domestic scenes. This was elaborated by establishing immersive spaces and sceneries, by removing the more overt points within the house at which one’s movements and looks were destined to land and by extending these points into areas that lay outside the house.





깊은 풍경을 만들기 위해 생활과 쓰임에 불필요한 것을 최대한 제거하고 복잡한 장식을 삭제하거나 단순화했다. 마감재의 사용이나 디테일을 가능한 절감하고 절제해 공간과 풍경을 체험하는 데 방해가 되지 않도록 했다. 시퀀스 상에 놓이는 많은 장면들이 깊은 풍경이 될 수 있도록 했다.
To realise these aims, I first exhaustively eliminated whatever felt superfluous to everyday life or use and simplified or set aside any complex ornamentation. Careful control of the extent of detailing or types of finishing materials introduced an uninterrupted spatial and scenic experience.
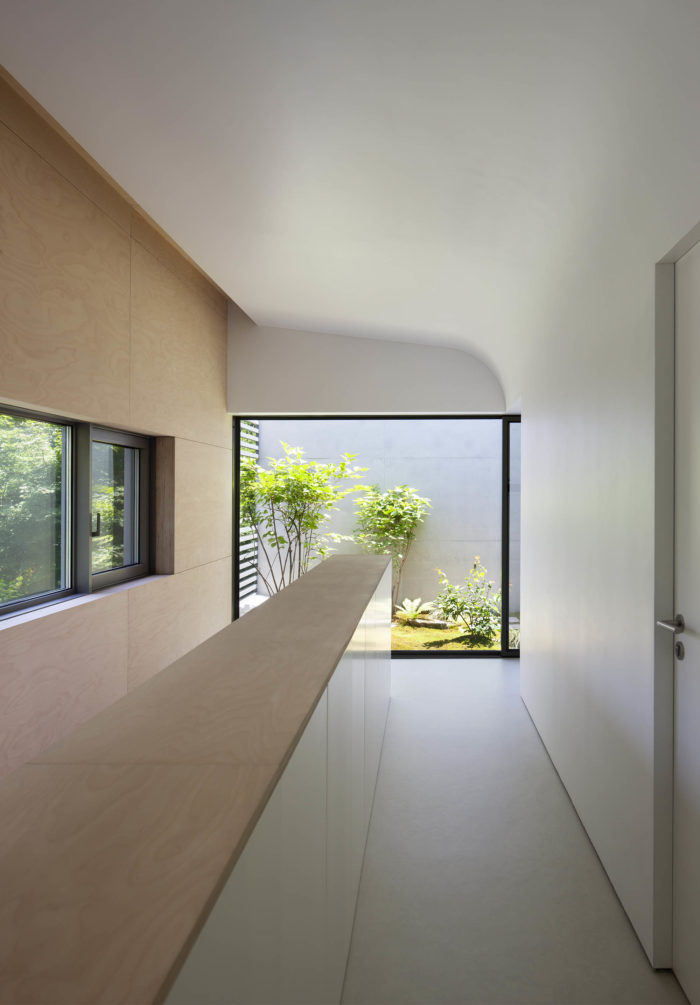


자재는 물성이 그대로 드러나면서 인공적으로 가공되지 않은 것을 사용하고자 했다. 외장재는 노출콘크리트와 이페 나무를 사용해 시간이 자연스럽게 묻어날 수 있도록 했고, 내장재는 페인트, 자작나무 합판, 그리고 마모륨과 같은 친환경 소재를 사용했다.
The overall approach to materiality in the project was based on a choice to prioritise natural rather than artificially manufactured materials, and the decision to use exposed concrete and decking would encourage traces of its history to emerge over time.

조경은 절제해 비워낸 내외부를 채우는 방식으로 설정했다. 즉, 안을 비우고 밖을 채우는 방식으로 계획을 진행했다. 조경상회studio L의 이대영 소장은 우리의 생각에 충분히 공감해 주었다. 그는 “숲의 나무들이 경쟁하며 자유롭게 자라는 모습과 닮기를 바라면서 외부 공간을 채웠다”고 말했다.
The external spaces of DEEP SCAPE are not limited to the site boundaries, but rather continue and extend outwards towards the open spaces of the adjacent LH office, and further yet into the forests that surround Daegok district. As a result of the collaboration with a landscape architect, seemingly wild, curling and twisted trees have been chosen over the straighter, more upright trees typical of a nursery. I am reminded of the words of the landscape architect, who empathised with all of our intentions: ‘I filled the outdoor spaces hoping they would resemble a forest colonised by trees growing in the spirit of free competition.’

