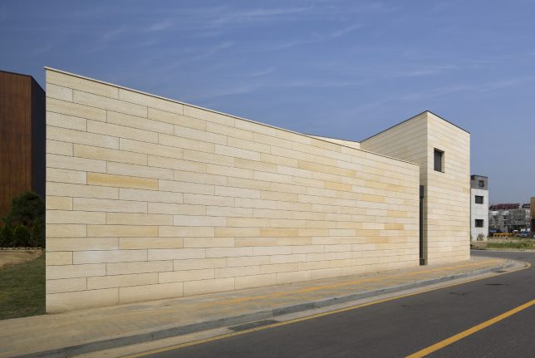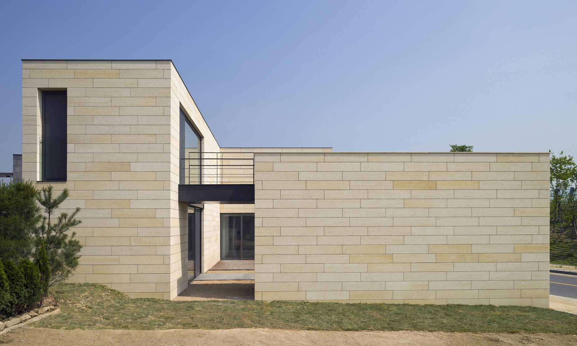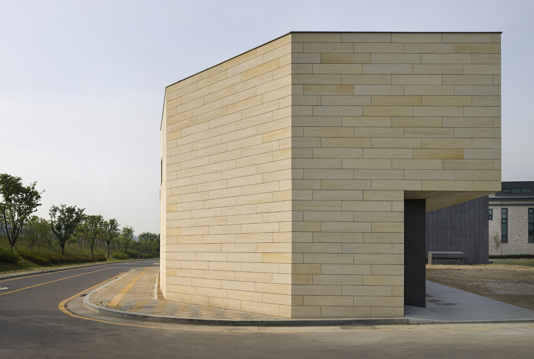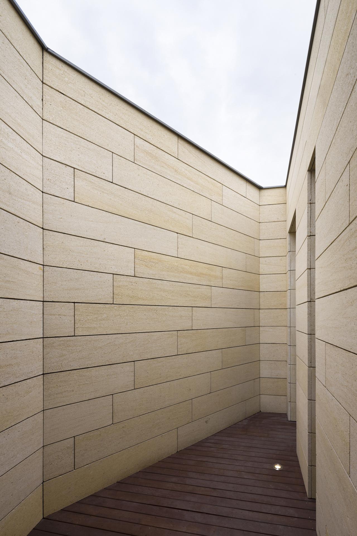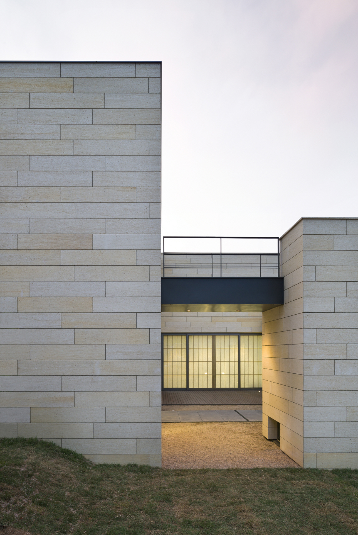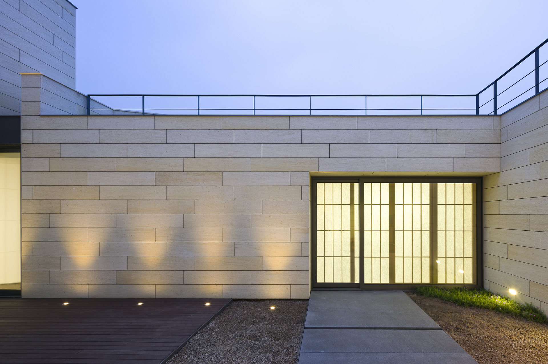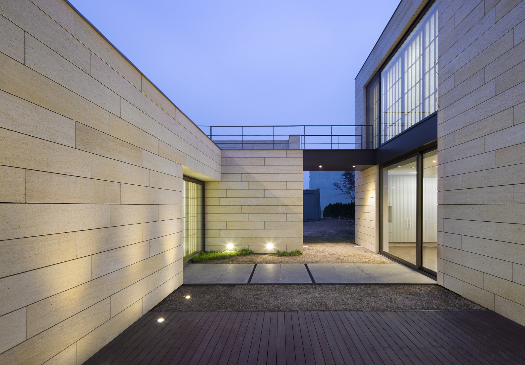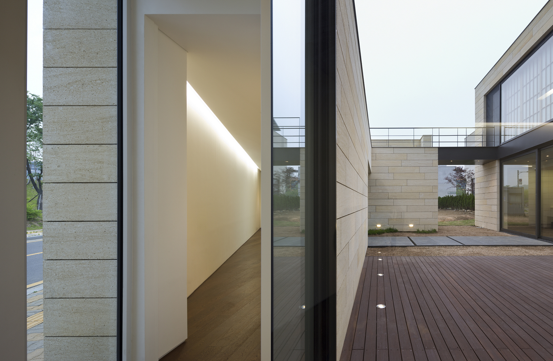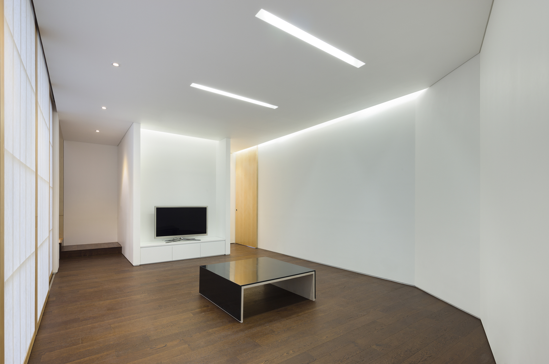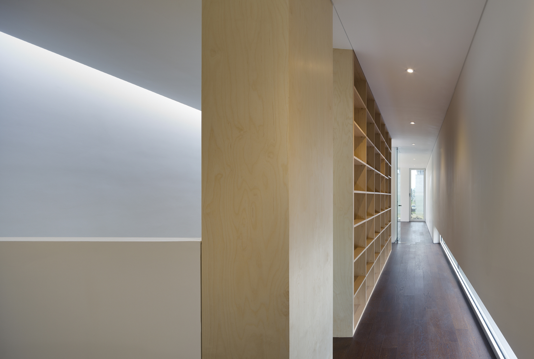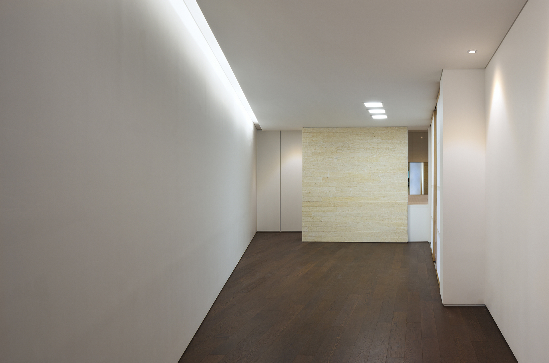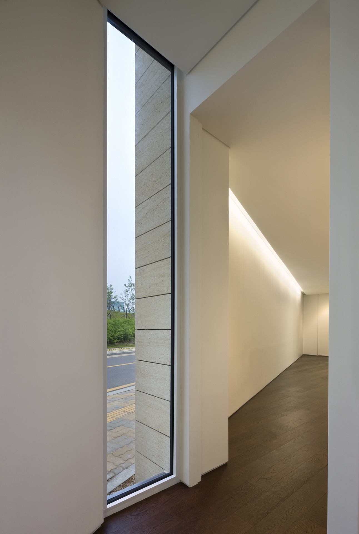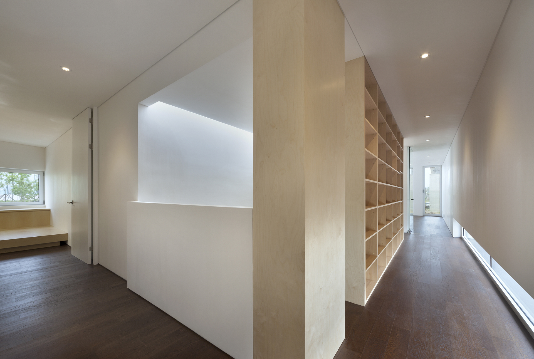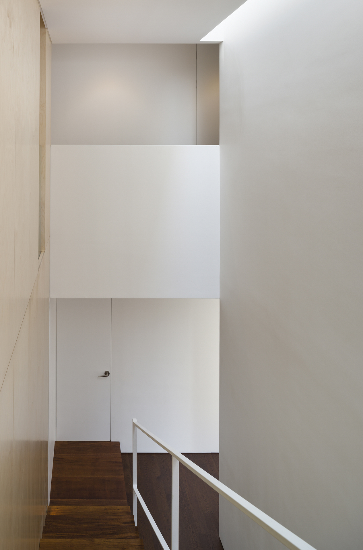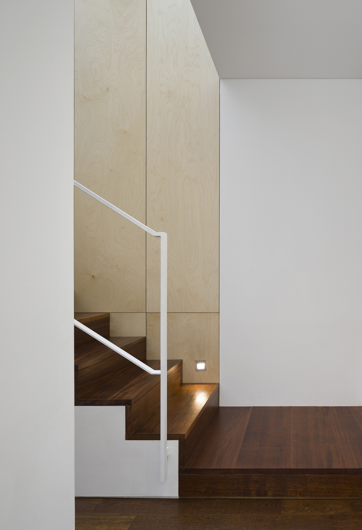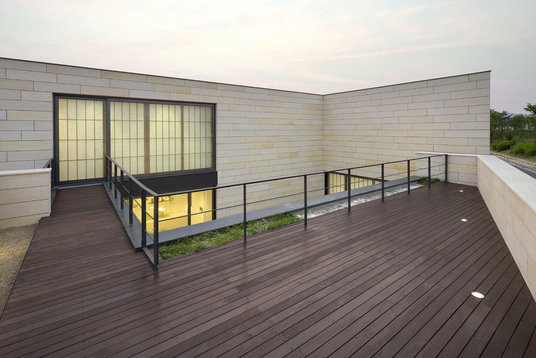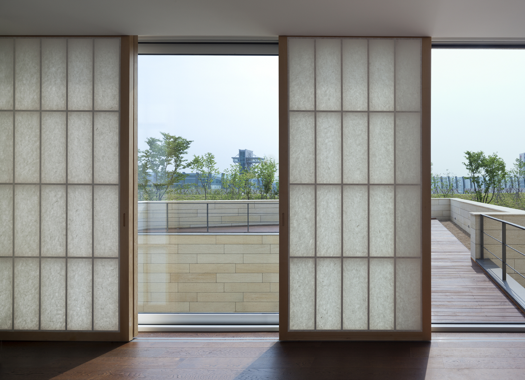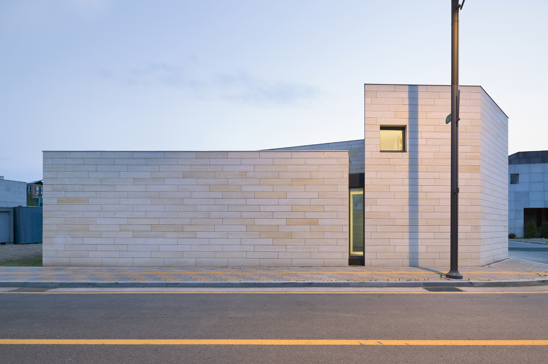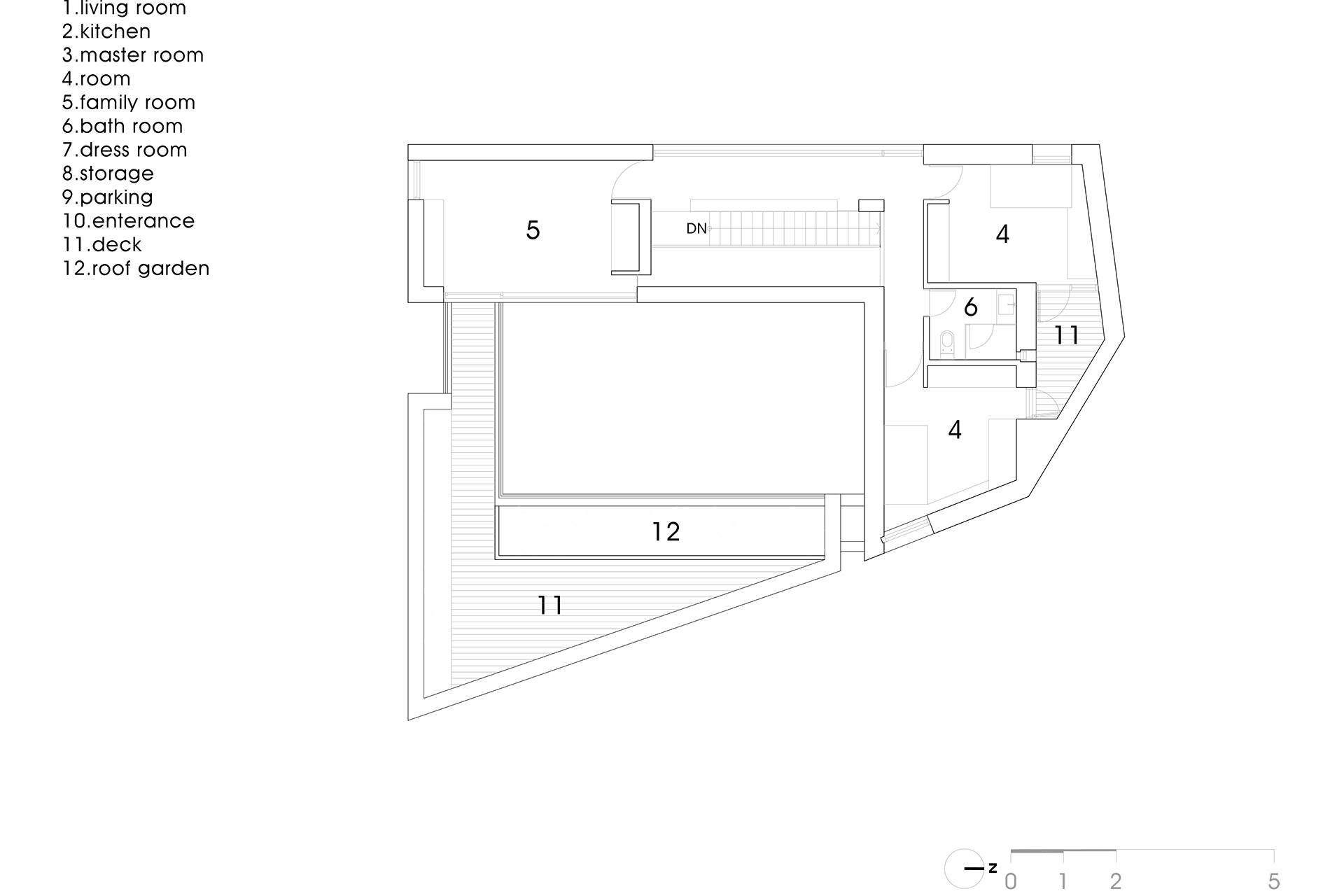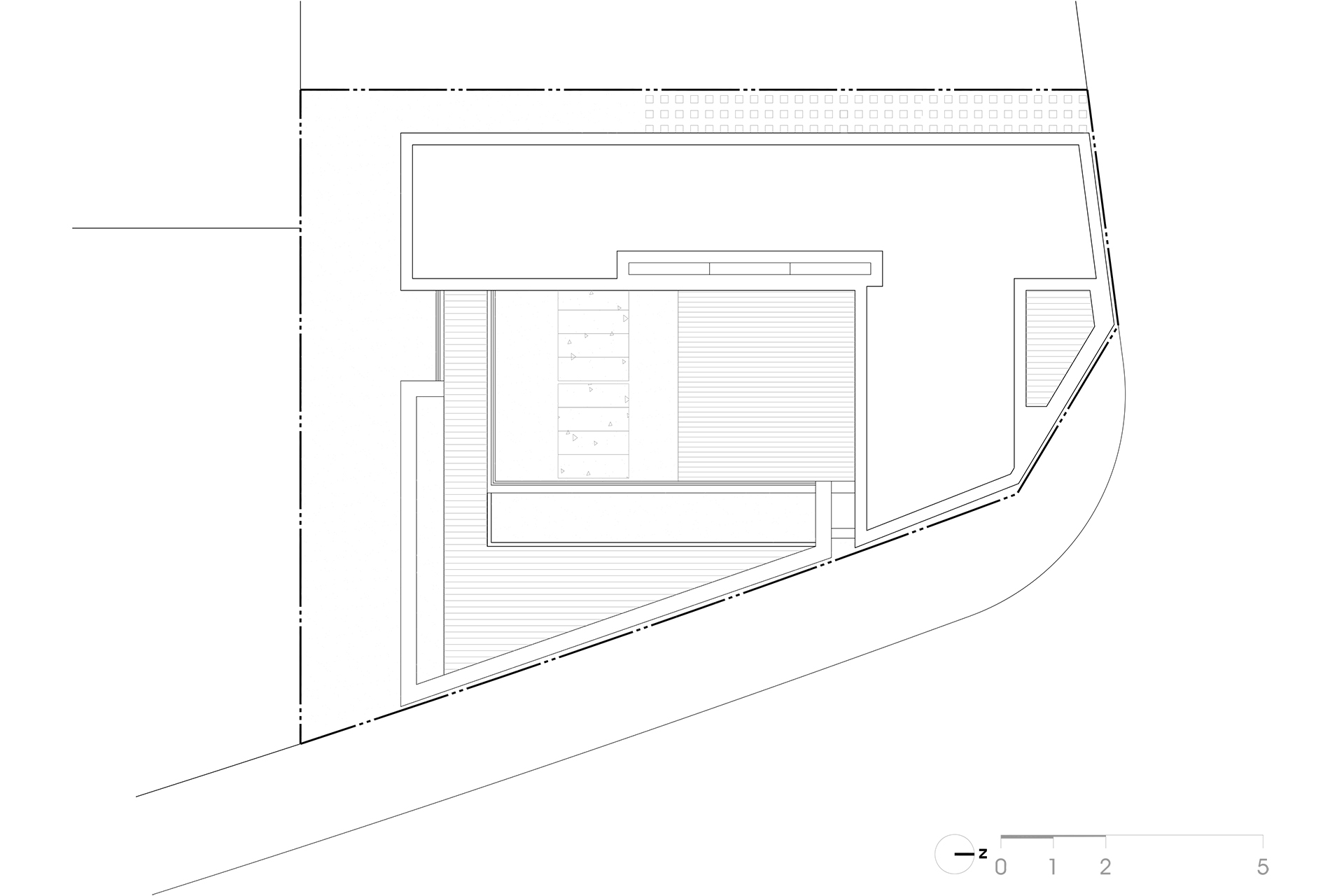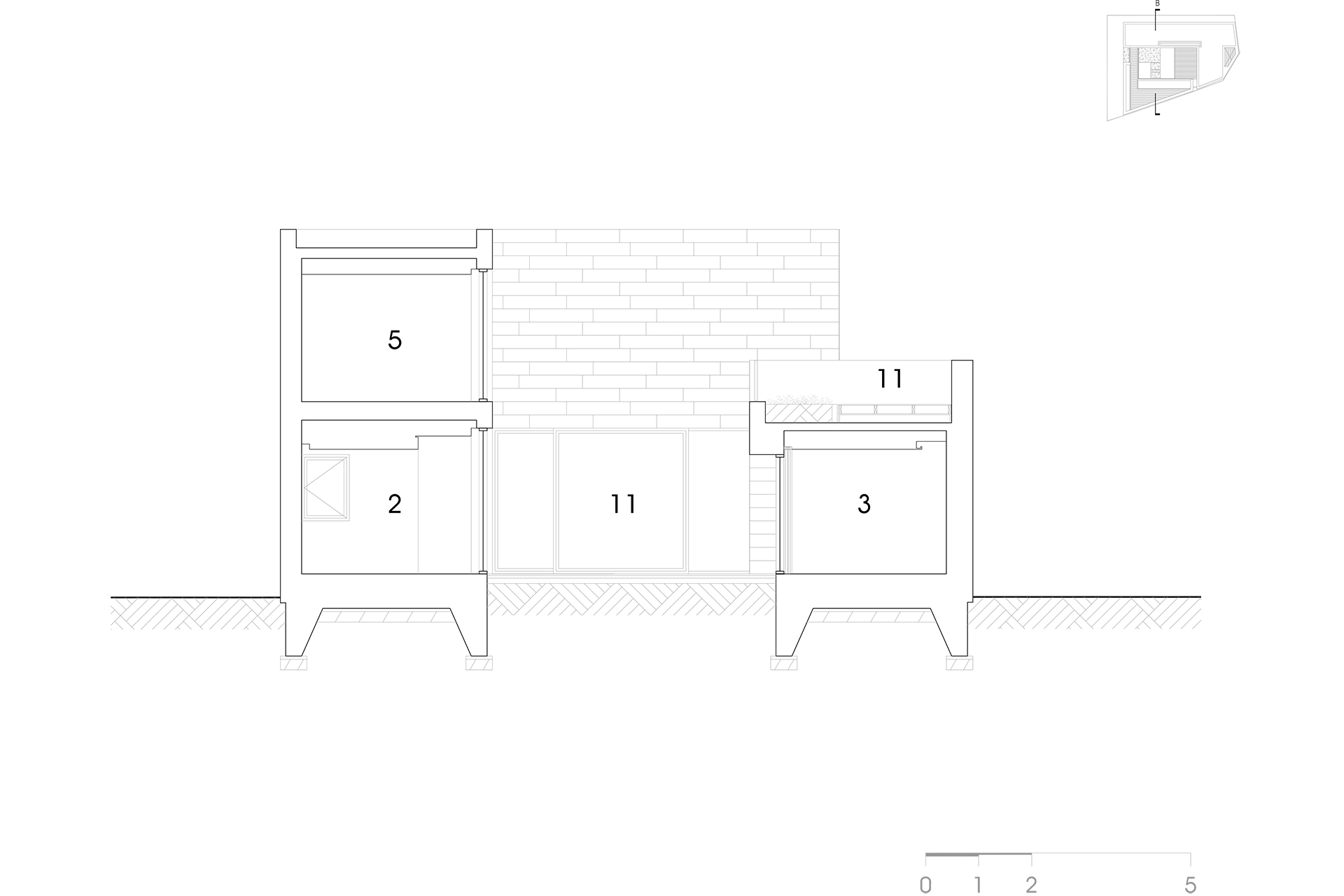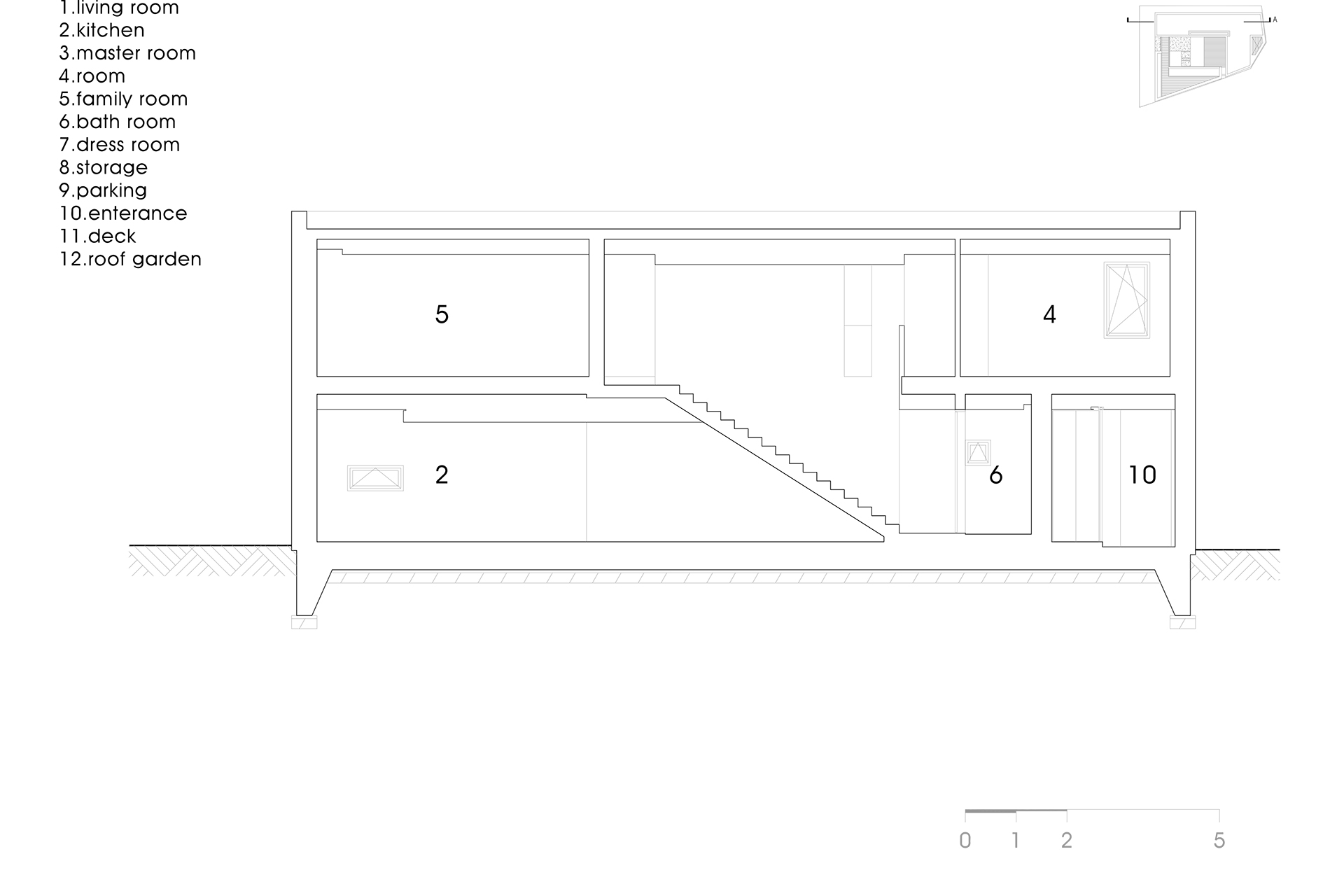글 & 자료. 에스아이 건축사무소 SIE: Architecture
땅에 의한 정직한 평면, 평면 그대로의 덩어리가 형상이 된 집.
아이들의 놀이터, 이웃 간의 수다장소가 되는 안마당은 두번째 거실이다.
‘노란돌집’은 ‘하늘집’에 이어 중정형으로 설계한 두 번째 집이다. 오밀조밀하게 집들이 모여있는 도심형 주택단지인 판교의 지역적 특수성을 고려해 주거의 독립성을 확보하기 위한 대안이었다. 전원의 넓은 땅에서야 굳이 담벼락이나 건물로 마당을 에워싸지 않아도 대지가 가진 깊이로 실내의 생활이 충분히 가려질 수 있지만, 도심형 주택필지로 잘게 분할된 70~80평형의 대지에서 사생활을 보호하고 주택이 가진 외부공간의 여러 장점을 편안하게 누리려면 결국 가운데 마당이 있는 중정형 이외에는 답이 없다는 결론이었다.
중정형 주택에서 가장 중요한 점은 마당의 크기와 공간의 효율적인 배치이다. 우선 마당의 순수 면적이 대지면적의 15%를 넘어서지 않으면 자칫 감옥처럼 갑갑할 수 있다. 특히 요즘처럼 담을 만들지 못하도록 규제가 심한 도심 주택단지에서는 중앙의 마당을 둘러싼 주거는 ㄷ자 또는 ㅁ자 형태가 될 수밖에 없다. 이 때에 각각의 실을 선형으로 마당을 둘러싸게 배치하다보면 자칫 쓸모없는 공간이 들어서거나 채광과 조망에 문제가 생기기 쉽기 때문에 기능을 고려하면서 열린 공간과 닫힌 공간을 적절하게 잘 분배해야한다.
The Yellow Stone House is the second home designed by architect Sujin Jung that features an inner garden. Jung was looking for a way to ensure the client’s independence and take into account the characteristics of the densely populated area of Pangyo. An inner garden seemed to be the only possible solution to satisfy the dual needs of protecting privacy while providing outdoor space within the 230 to 265 m2 lots allocated for city housing in the area.
The most important considerations in a home with an inner garden are the size of the yard and the efficient distribution of space. First of all, it can feel confining if the net land area of the yard is less than 15% of the total land area. Particularly in areas like Pangyo, where the restrictions on building walls around a house are very strict, there is not much to do other than building in a ㄷ or ㅁshape. If the rooms are arranged in a linear form, you can end up with useless space or lighting issues. Therefore, it is important to arrange open and closed spaces with function in mind.


못생긴 대지가 만들어낸 특별한 집
노란돌집의 건축주는 ‘하늘집’을 보고 찾아왔다. 그들이 선택한 대지는 중정형 주택을 설계하기에는 참 못생기고 까다로운 조건을 갖고 있었다. 대지는 남북으로 긴 찌그러진 오각형으로, 넓은 면이 확보되어야 편한 집이 되는 북쪽 땅이 협소했다. 더구나 해당 택지는 차량 출입과 주차장이 법규상 북서쪽 모퉁이로 지정된 상황이어서 좁은 북측면에다 주차장과 현관을 연결하고 각 공간으로 향하는 실내 동선을 고려해 넣어야했다. 여기에 심하게 둔각으로 벌어진 동쪽의 대지는 버릴 수도 취할 수도 없는 상황이었다. 어떤 방법으로 실들을 배치해도 직각인 남서면을 제외한 나머지 3면에는 찌그러진 형태로 놓일 수밖에 없는 대지 모양이었다.
그러나 젊고 감각적인 건축주의 다각형 공간에 관한 호기심은 땅의 나쁜 모양새를 극복하고 매력적인 새로운 주거공간을 만들 수 있도록 이끌어 주었다. 건축주가 원한 전체적인 공간구성은 어느 장소에서도 어린 자녀들의 모습을 놓치지 않아야 하고, 내·외부 공간은 아이들이 자유롭게 뛰어놀 수 있는 놀이터처럼 순환식 구조가 되길 원했다.
이에 1층의 거실, 주방, 안방은 마당을 중심으로 내·외부를 자유롭게 드나들 수 있도록 했고, 2층 공부방은 1층의 공용공간에서 잘 보이는 곳에 배치했다. 또 공부방은 남향의 볕 좋은 텃밭이 있는 옥상마당을 연결해 나갈 수 있고, 아이들의 사적인 공간인 두 개의 방은 화장실을 사이에 두고 자그마한 포켓마당이 재미있게 이어주고 있다. 거실에서 마당을 가로질러 맞은 편의 대문을 열면 바로 만나게 되는 이웃들. 대문은 가족이 머무는 동안에는 대부분 열려있는데, 덕분에 이 집 마당은 이웃들과 바베큐를 즐기는 파티장, 반상회 장소로도 종종 사용되고 있다고 한다.
An exclusive house created from an odd-shaped piece of land
The client of the Yellow Stone House approached Jung after viewing the architect’s first courtyard-featured house, the Spring House. The land the client chose was odd in shape and fussy to work with. The plot of land was a sort of crooked pentagon spanning from north to south. Notably, the north-facing side—the side that would normally be large in order to comfortably fit the building—was smaller. Moreover, the city authority appointed the northwest corner as an entrance for parking and the main gate. On top of all that, the east side, in the shape of a wide obtuse angle, was an obvious challenge. Aside from the right-angled southeast corner, three of the sides of the building would have to have a distorted shape.
Despite the difficulties, the young and sensible designer’s curiosity regarding the multi-angled space led to a new and fascinating living space that worked with the odd shape of the plot of land. The client wanted the space to be a circular structure to allow children to freely enter and exit while remaining in sight from all angles. For this, the living room, kitchen and master bedroom on the first floor were designed to allow children to freely go in and out of the space around the inner garden. The study room on the second floor was positioned for a good view from the common area on the first floor. An access was created from the study room to the roof yard with a small garden. The two children’s rooms were designed to share a bathroom in the middle and connect to a small, fun pocket garden. The main gate was designed to link the entrance to the courtyard, and now almost always remains open when the family is inside. These days, the inner garden is often used as a party site for barbeques or neighborhood gatherings.
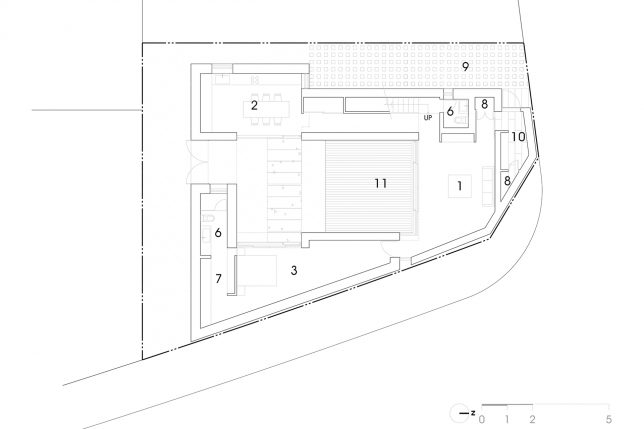






작지만 작지 않은 노란돌집
노란돌집의 또 하나의 특징은 다른 집들에 비해 작고 높이가 낮다는 점이다. 주변 집들은 대부분 최대의 주거공간을 확보하기 위해 다락까지 포함해 3개층 이상으로 지었다. 반면에 노란돌집은 지하층도, 다락도 없고 연면적도 50평 남짓하다. 그런데 이 집은 모퉁이에 불편하게 앉은 대지의 단점을 왜소함을 극복하는 장점으로 승화시키는데 성공했다. 찌그러진 대지 형태 때문에 3면이 도로에 접해 있는 것을 활용해 긴 벽으로 연결, 규모의 왜소함을 시각적으로 해소했다. 또 모퉁이에 접해 있어 이웃집 높이에 영향을 받지 않았다. 만약 이 집이 주변 집의 높이를 따라 한껏 층고를 높였다면 거대한 감옥처럼 보였을 지도 모른다. 길이와 높이가 주는 비례감은 집의 안정적인 조형감을 만들고, 외부로 난 절제된 창과 노란돌의 부드러운 질감은 지나가는 행인들의 관심을 사기에 부족함이 없다.
Small yet spacious: the Yellow Stone House
Another characteristic of the Yellow Stone House is that it is smaller and lower in height than other houses in the area. The other homes in the neighborhood are over three stories high to maximize the space. However, the Yellow Stone House has no basement or attic. The floor area is only 165m². The limitations of a small and odd-shaped piece of land on a corner lot were overcome by reducing the floor size. But with a tall wall on the three sides facing the road, the building creates the illusion of a bigger space. Its corner lot location means it is uninhibited by neighboring buildings. Had the house been built at the same height as those around it, it would have ended up looking like a giant prison. The balance between length and height produce stability, and the outside windows and smooth texture of the yellow stones announces the building’s architectural charm to passers-by.


새로운 주거를 향하여
주거에 관한 우리의 감성은 여전히 새로운 것을 받아들이는데 익숙하지 못하다. 살아온 방식과 익숙해진 습관으로 집이나 방은 이래야 한다는 고정관념에서 벗어나기 어렵다. 기능성이 떨어지거나 비상식적인 형태라고 해서 쓸모없는 공간이 되는 것은 아니다. 쓸모없는 공간은 크기와 기능의 조화가 적절하지 않아 기능적으로 낭비되거나 버려지는 것이다. 반면에 쓰임새가 적더라도 삶을 위한 감흥과 감성의 충족을 줄 수 있다면 그 공간은 되레 살아있는 공간이 된다. 노란돌집의 찌그러진 방들처럼 말이다.
노란돌집이 지어진 지 벌써 5년이 되었다. 아이들의 유년기 추억을 위해 지어진 노란돌집이 이제는 스스로 미래를 설계할 만큼 성장한 아이들과 그들을 지켜보는 부모의 또다른 삶을 기록 중이다. 훌쩍 커버린 아이들 덕분에 각 공간과 가구는 작아졌고 구석구석 세월의 흔적이 보이지만, 처음 계획하고 설계했던 노란돌집의 감성은 지금도 한결같이 이어지고 있다.
For a new living paradigm
It is still very hard to break norms when it comes to a living space. The stereotype of a house or a room that is closely connected to the inhabitants’ lifestyle and familiar habits is not easy to change. Yet a less functional or uncommon space is not necessarily useless. An unused space is wasted or discarded because it lacks a balance between function and size. A space is brought to life when it provides inspiration and satisfaction, even if it may at first glance have limited usability. And so it is with the odd-shaped room in the Yellow Stone House.
It’s been five years already since the Yellow Stone House was built. It was designed with children in mind, and now those same children have gotten bigger. The space and furniture have shrunk in size as the family has grown, revealing the traces of time. However, the house still maintains a sensibility that was planned and designed from the beginning.
