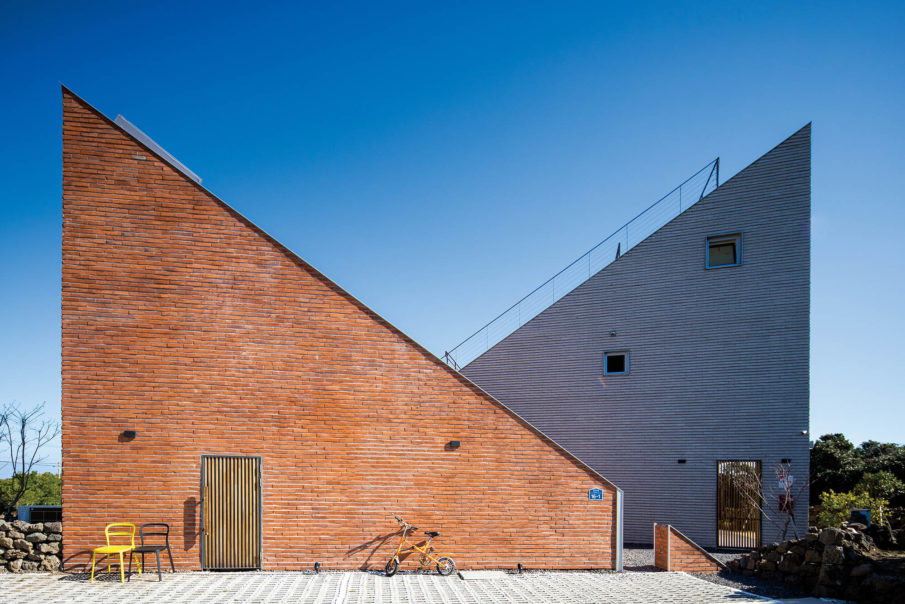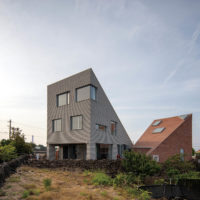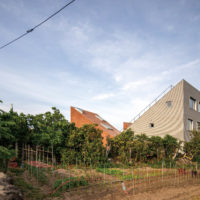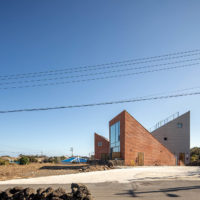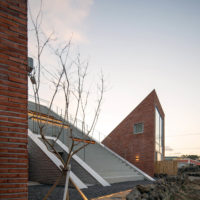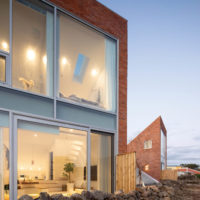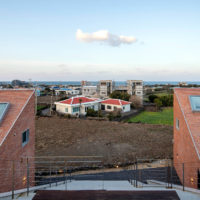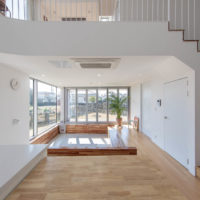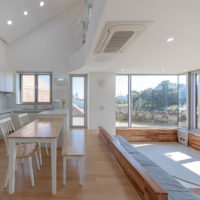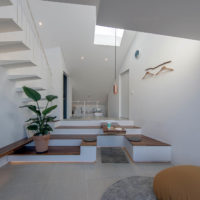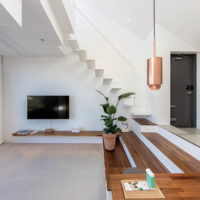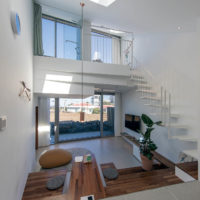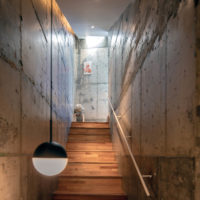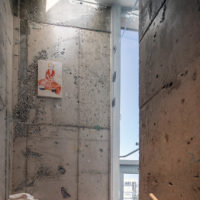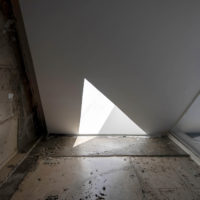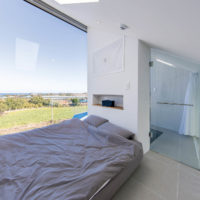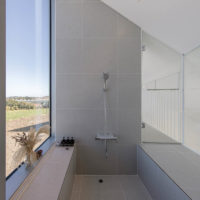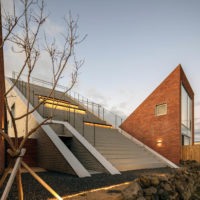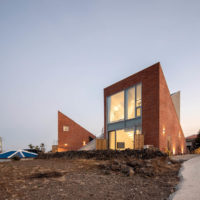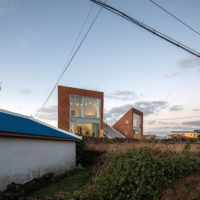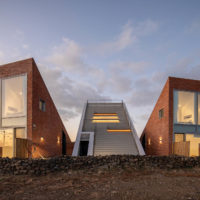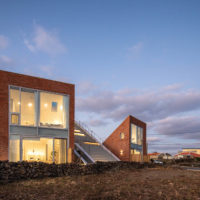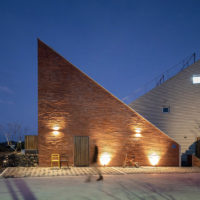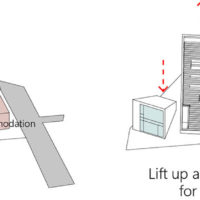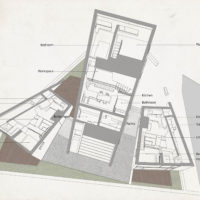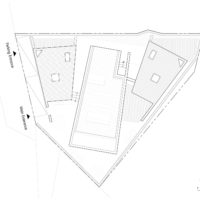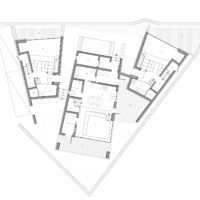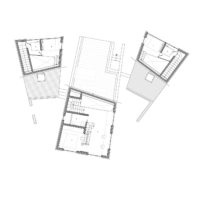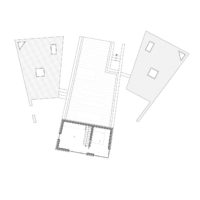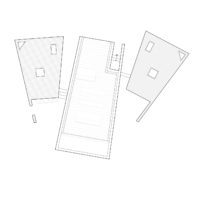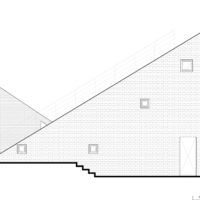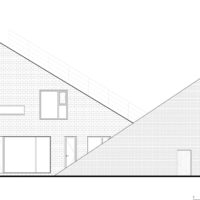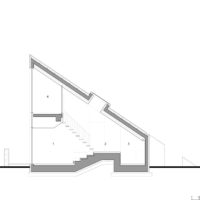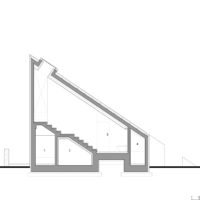에디터. 김유영 글 & 자료. 포머티브 건축사사무소 Formative architects
대지는 제주의 아름다운 비자림 아래 해안까지 연결되는 벵듸*가 있는 곳으로 평대리라 불린다. 가까이 위치한 월정리 해변의 현란하고 번잡한 모습과는 대조적으로, 제주의 옛 모습과 정서가 여전히 남아있는 곳이기도 하다. 그래서인지 더욱 한적하고 여느 시골과 다름없는 조그만 마을의 분위기를 간직하고 있다.
대지 앞쪽을 가로지르는 불림모살길(제주 올레길 20코스)을 걷노라면 세 개의 삼각형이 서로 엇갈려 마주하는 독특한 조형을 가진 건축물을 만날 수 있다.
*벵듸 : 제주말로 드넓고 평평한 대지를 의미
The site is located at a place called Pyeongdae-ri, which has a wide and flat land (Jeju language: Bengdi) that continues to the beach from the beautiful Bijarim Forest of Jeju Island.

클라이언트는 집에 기거하며 수익을 창출할 수 있는 공간을 바랐다. 같은 필지 안에 독채 민박을 운영하면서 직접 음식을 제공하고 관리할 수 있어야 했고, 각각의 공간은 투숙객의 프라이버시와 관리의 용이성을 위해 명확히 나뉘면서도 유기적으로 연결되도록 해야 했다.
이형의 대지에 안착해 분절되는 건축 공간들은 생각지 못했던 각기 다른 성격의 마당을 자연스럽게 만들어냈다. 그 마당들은 서로 얽히면서 마치 제주 전통 가옥에 진입하기 위한 올레길의 전이 공간적 성격을 어렴풋이 담아낸다.
The client wanted a space where they could live in and make a profit. They needed to be able to run accommodations and provide the food for guest themselves, and each space had to be distinctly divided for the guests’ privacy nevertheless organically connected for the ease of management.
The architectural spaces that are divided and settled within an atypical site naturally create some unexpected yards of different personalities, and as those yards intertwined with each other, we were able to vaguely contain the transforming spatial personality of Olle Trails that lead to traditional Jeju houses.


올레길목 각기 다른 세 개의 삼각형
한적한 시골 마을의 어귀에 위치한 이곳은 제주이지만 제주스럽지 않은, 여느 농촌의 모습과도 같은 편안함이 있는 곳이다. 해변과 가깝지만 평평한 대지 형태 때문에 시각적 확장을 고려한 바다 조망이 쉽지 않았다. 또한 지역적으로 마을 자체가 밀도가 높지 않고 나지막한 집들이 군집을 이루고 있었다. 그러다 보니 이러한 곳에 무언가를 구축하는 데 있어 고려해야 할 부분이 많았다.


볼륨이 거대한 건축물보다는 지형의 흐름을 이해하면서 자연스럽게 앉힌 분절된 건축물을 원했다. 더불어 올레길을 걷는 사람들의 시선 위치가 달라짐에 따라 입면 변화를 시각적으로 느끼도록 하면서, 거대한 입면의 모습이 아닌 분절된 건축물 사이사이로 파란 하늘이 보이는 효과를 기대했다.
융기된 평지의 지형을 사람들이 오르락내리락하며 대지 내에서 자연스레 시각적인 확장을 줄 수 있는 건축물을 구상했고, 입면의 소재도 외벽과 지붕을 같은 소재를 사용함으로써 개념을 더욱 견고하게 유지하려 했다.
Rather than a building with a large volume, we wanted it to be divided and naturally settle in while understanding the flow of the terrain. Furthermore, we wanted the visual change of the building’s facade depending on the change of people’s view walking along the Olle trail to be visible, and the blue sky to be seen between the divided buildings rather than a large facade.
A building that can provide a visual extension within the site as people naturally go up and down the elevated topography of the flat land was designed, and by using the same material as the exterior wall and roof for the material of the facade, the concept was aimed to be more solidly maintained.

층위에 따라 구분되는 주거동
실내는 삼각형 형태에 맞게 다양한 레벨 값들을 가지며 각각의 공간으로 나뉜다. 주거동의 1층은 외부 마당과 적극적으로 연결된 가족실을 비롯해 주방 공간과 팬트리로 구성된다. 2층은 가족이 함께 취미 생활을 하거나 작업할 수 있는 공간, 3층은 두 딸을 위한 방으로 이뤄진다. 모든 공간이 시각적·공간적으로 긴밀하게 연결돼 층으로써 분리되는 것이 아니라 하나의 공간 안에서 층위에 따라 영역이 구분되도록 했다.
The interior space has various levels according to the triangular form, and consists of individual spaces. As for the residential building, the first floor consists of a family room that is actively connected to the exterior yard as well as a kitchen space and pantry. The second floor consists of a space where the family can enjoy their hobbies or work, and the third floor is composed of rooms for the two daughters. As all of these spaces are closely connected to each other visually and spatially, the division of areas according to levels within one space was made to be possible, rather than the division by floors.



유기적으로 연결되는 숙박동
스테이로 사용되는 두 개의 숙박동은 적벽돌로 마감했으며 15평의 면적, 2개 층으로 이뤄진다.
The two buildings, finished with red bricks and used as accommodations, have an area of about 50㎡ and consist of two floors.


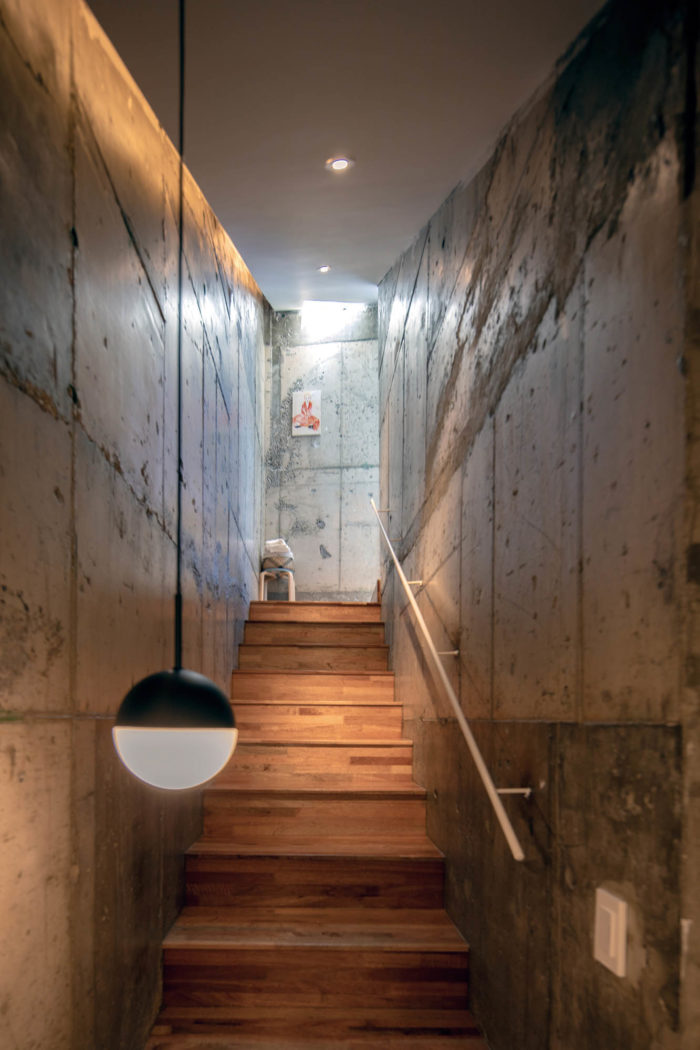
작은 평수 안에서도 정면으로 바다를 관망할 수 있는 침실과 욕실을 두어 1층의 거실 공간과 각기 다른 두 개의 연결 동선을 통해 유기적으로 이어지도록 했다.
By placing a bedroom and bathroom that overlook the ocean even in a small area, they were made to be organically connected with two individual connecting circulations from the living room space on the first floor.
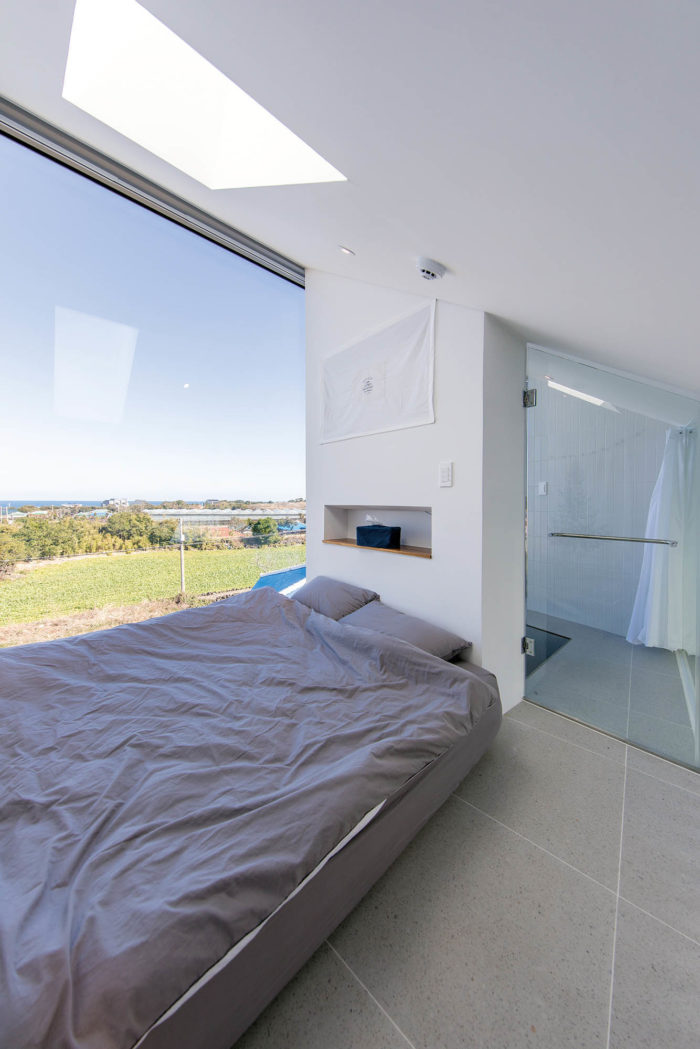




지붕 위 계단, 생각지 못한 시각적 전이
일반적으로 건축물 안에서 계단은 높이를 극복하기 위한 물리적 도구, 혹은 만남과 대화, 휴식의 장소가 된다. 계단은 통행의 장소이자 공간을 구별하는 동시에 연결하기도 한다. 이곳에서의 계단은 주거동의 지붕 역할을 하는 한편, 역동적이면서 정적인 성격을 모두 갖는다. 단순히 높이를 극복하는 계단이라기보다는 ‘풍경 계단’으로서의 성격을 띠고 있기 때문이다.

약 3개 층 높이까지 구성된 계단에 올라서면 1층 레벨에서 생각하지 못한 개방감이 느껴진다는 점, 올레길에서 골목을 따라 계단 위에 오를 때까지 이어지는 시각적 전이의 즐거움을 통해 ‘풍경 계단’의 성격을 설명할 수 있을 것이다. 이 공간에서 계단은 집, 그리고 자연과 하나가 된다.
In particular, the stairs of this place have a dynamic and static personality at the same time. This is because they have a personality as ‘landscape stairs’ rather than a personality of stairs that simply overcome heights. The stairs are formed up to a height of about three-stories, and when one climbs the stairs, its personality will be explicable through the joy of the unexpected visual openness from the first floor level, as well as the visual transformation that ascends along the alley on the continuity of the Olle trail until this place is reached. In this space, the stairs become one with the house and nature.



