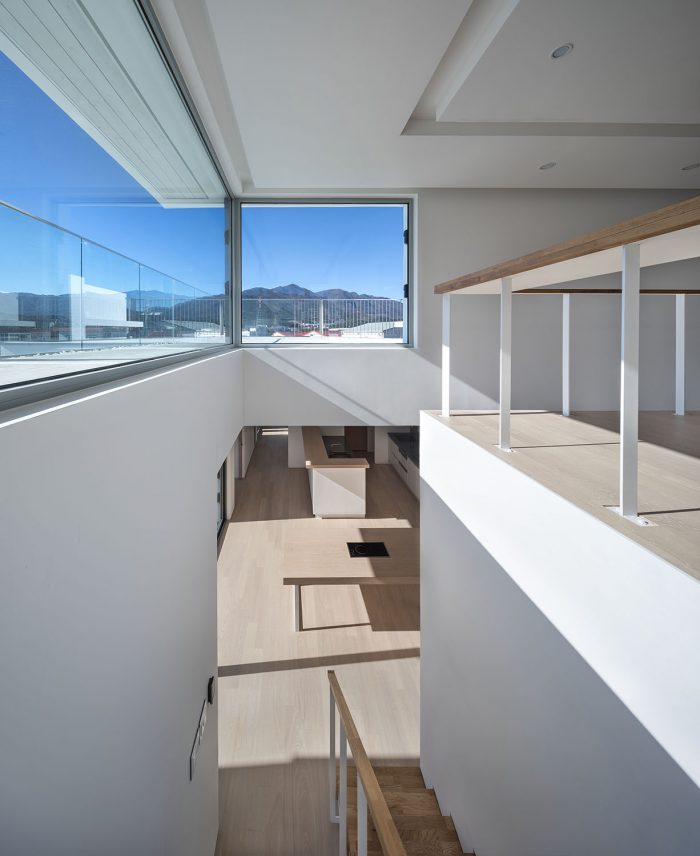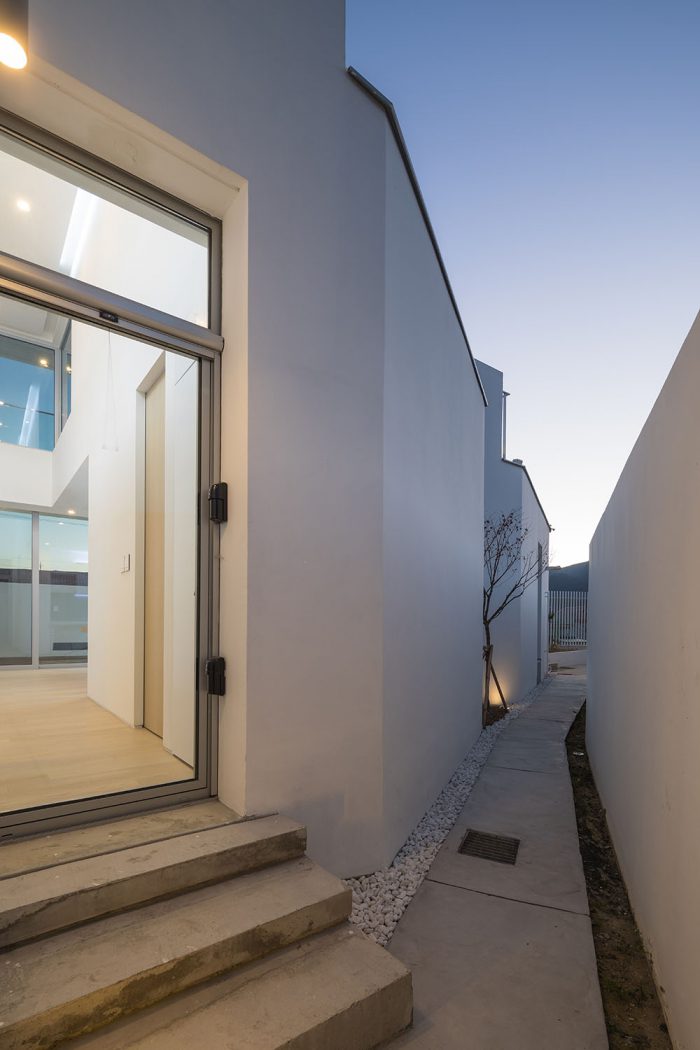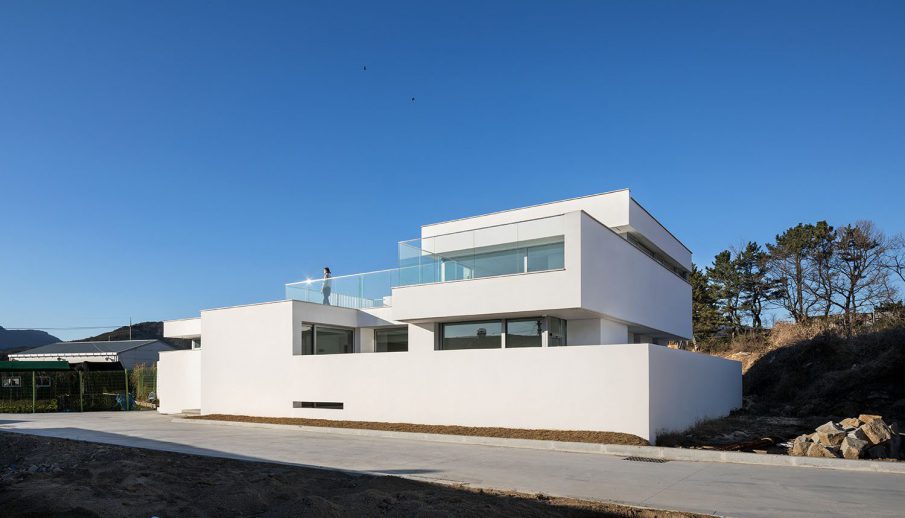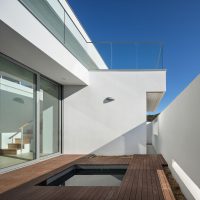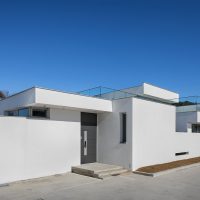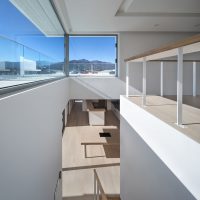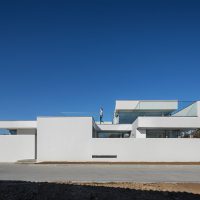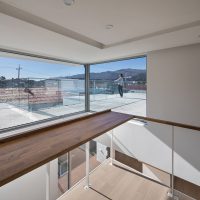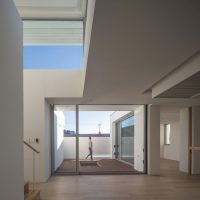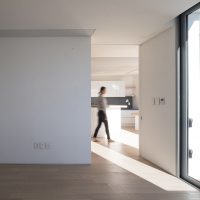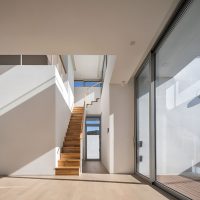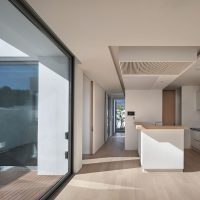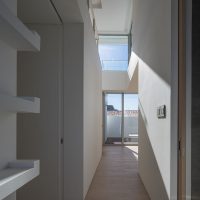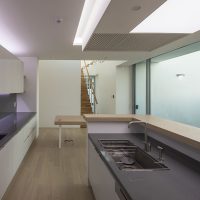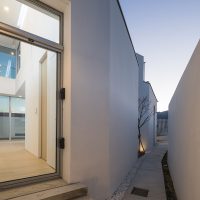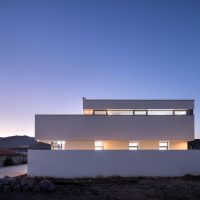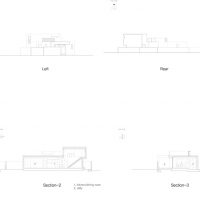글 & 자료. 제이엠와이 아키텍츠 JMY architects 정리 & 편집. 김윤선 에디터
두구동 단독주택은 아직 도시화되지 않은 부산 변두리 지역의 한 필지를 세 가구가 공동구매하여 세 개의 필지로 분할하고, 각각의 주택설계를 동시에 진행한 프로젝트다. 이 집은 정남향 계획도로에 접한 삼각형의 기형 대지로 분할 당시 가장 불만이 많았던 땅이다. 당초 요구 사항을 면적으로 환산하면 65평 이상이었고, 계획 과정에서 약 51평으로 축소되었다.
Dugu-dong houses are the projects that three house holders bought the site together and devided seperately to build each house. This site – an irregular, triangular lot facing a planned road due south – was the most unsatisfactory at the time of parcel division. In terms of its area, the initial requirement of at least 65 pyeong was reduced to 51 pyeong during the planning process.
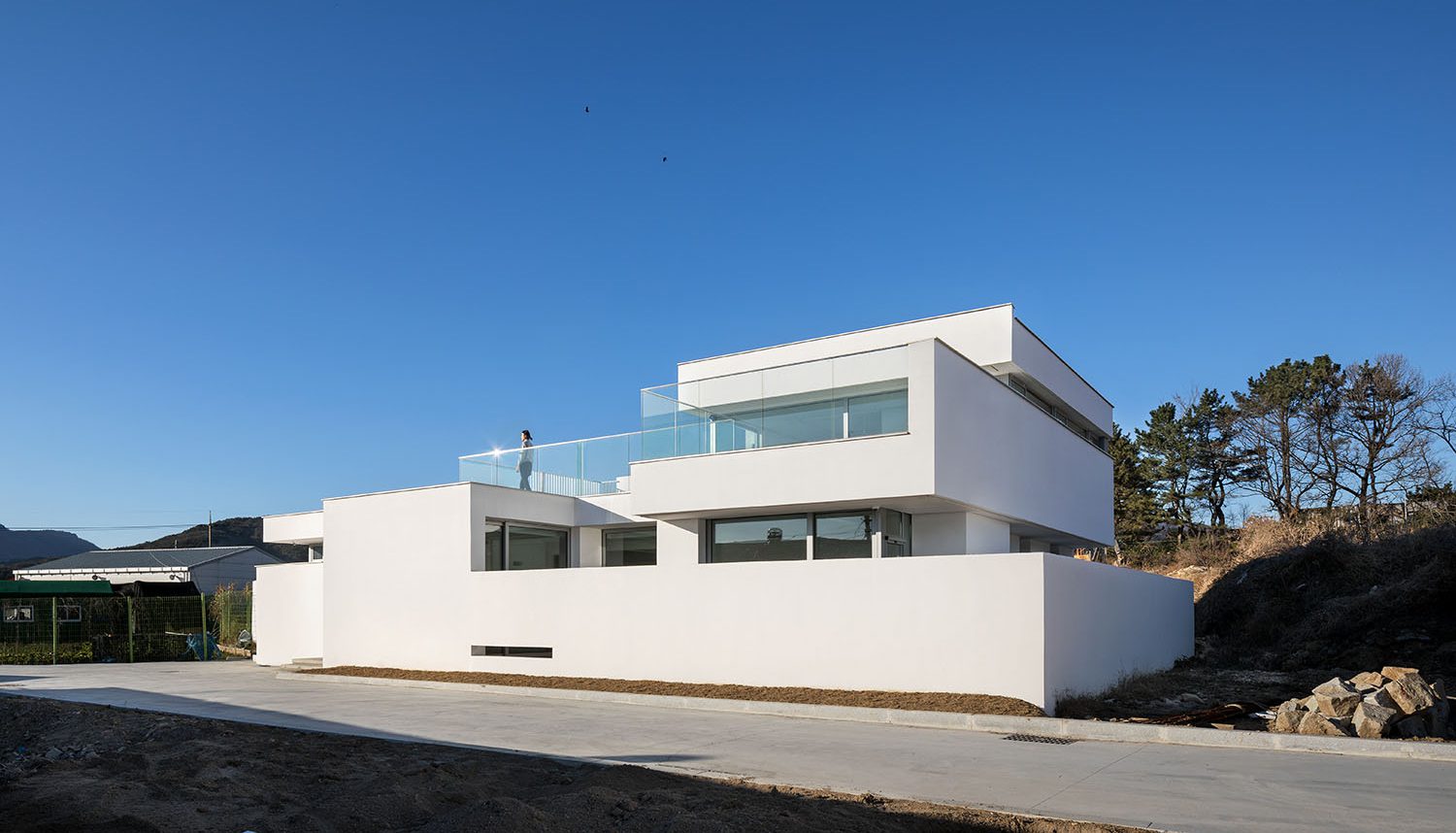

4인 가족을 위한 집이지만, 머지않은 미래에 자녀들의 분가를 염두에 두고 내부 공간을 구획했다. 예를 들어 지금의 안방이 이후에는 게스트룸 혹은 멀티룸이 되고, 자녀방이 드레스룸과 안방으로 전환되고, 가족 화장실은 안방 화장실로 바뀔 수도 있는 점을 고려했다.
As a house for a family of four, the interior space was planned bearing in mind the fact that the children would move out of the house in the not-too-distant future. For example, the current master bedroom could be converted into a guestroom or a multi-purpose room, while the children’s bedrooms could be converted into a master bathroom.

복잡한 요구 사항과 땅의 형태 때문에 중정은 최소화하고 담장에 접한 동쪽 서쪽 두 개의 뜰, 둘레길 같은 각 장소는 모든 내외부 공간과 연결되도록 했다. 마치 대지 크기의 정원에 각 공간이 들어앉아 서로 수평적으로 소통하는 듯하다.
Due to the spatial composition of the house and because of the complex requirements and shape of the site, the decision was made to reduce the size of the courtyard. Two yards on the east and west face a garden wall, which functions like a nature trail linking all of the interior and exterior spaces together. The area was configured to appear as if each of the spaces rest within a garden that is as large as the site, and communicate with each other in a horizontal manner.




공간 구성의 또 다른 특징은 2층으로, 다락도 아니며 옥상(여기서는 마당 개념)과 연계되는 다목적 공간이다. 1, 2층이 뚫려 있어 수직적 소통이 가능하며, 2층에서만 보이는 경관을 굴절시키는 수직 매개 공간이다. 이 주택은 셀 수 없을 정도의 매개 공간과 전이 공간들로 구성되고, 끊임 없이 기능적 공간들과 연계되는 개방적이며 장소성이 강한 구조체다.
Another feature of the spatial composition is the multi-purpose space (which is not an attic) on the 2nd floor, which is linked to the roof garden. The 1st and 2nd floors are open, allowing for vertical communication-a vertical intermediary space which refracts another view visible only from the second floor. This house is composed of countless intermediary spaces and transitional spaces, and is a structure with a strong sense of ‘place’ that is open and connected to the more functional spaces.

