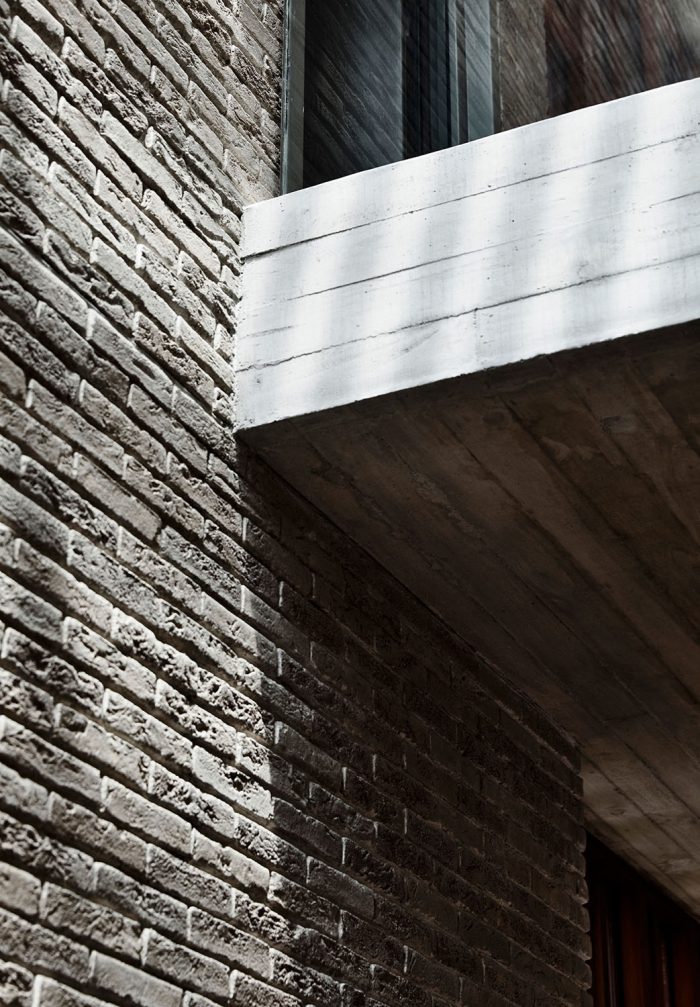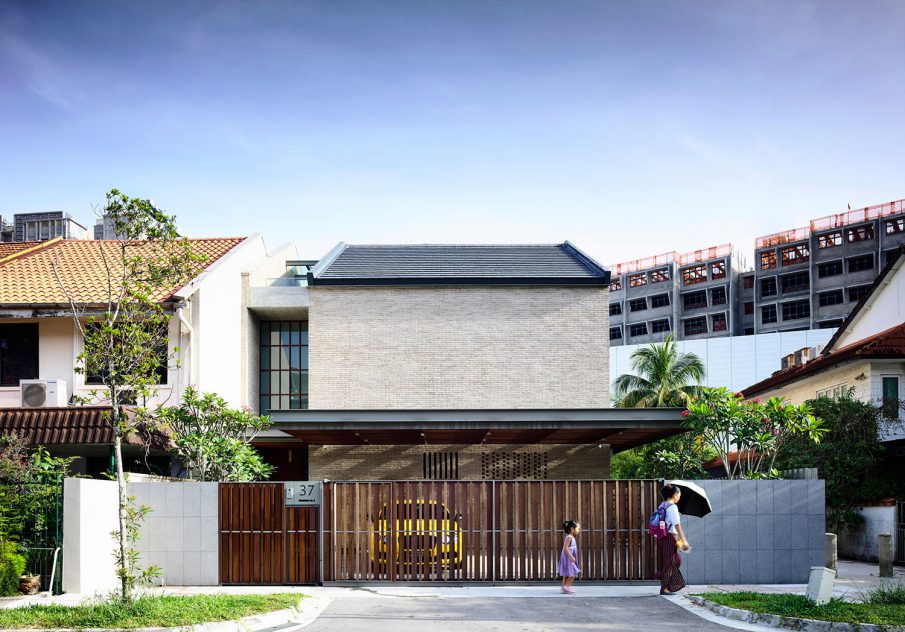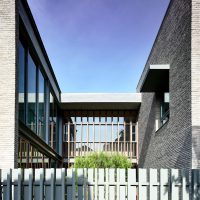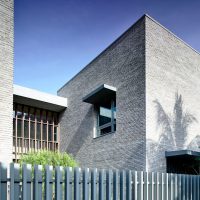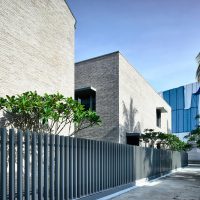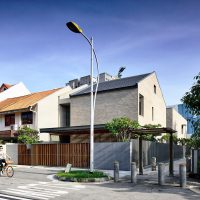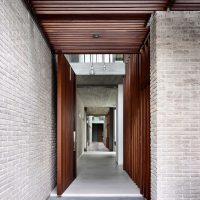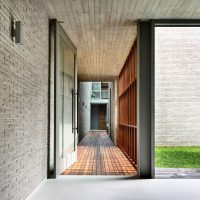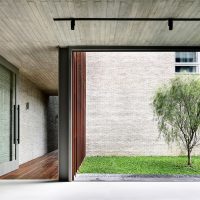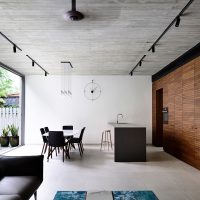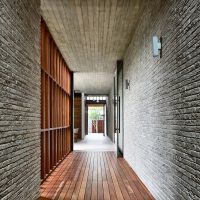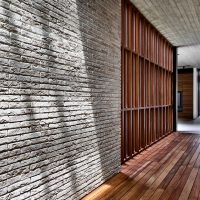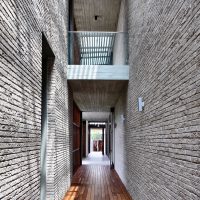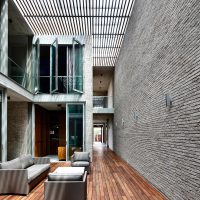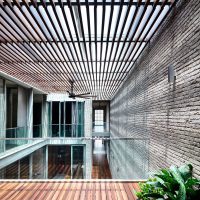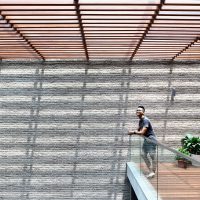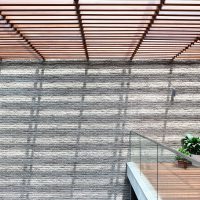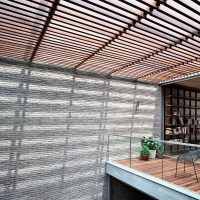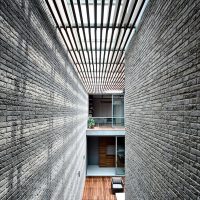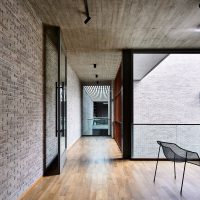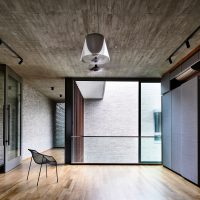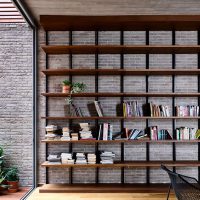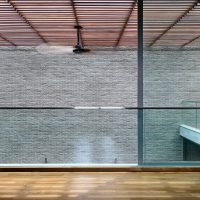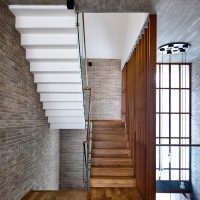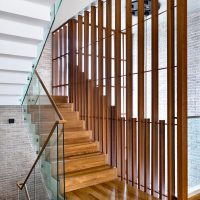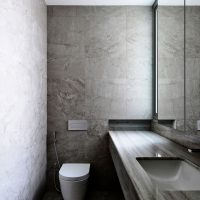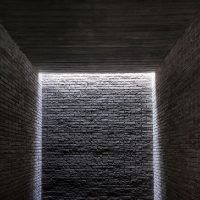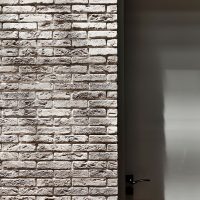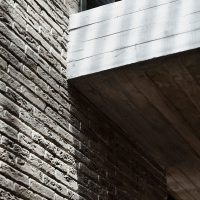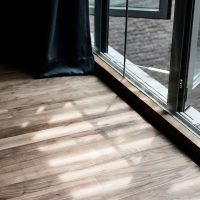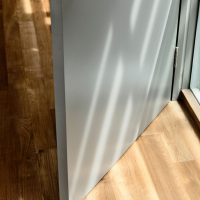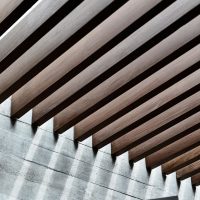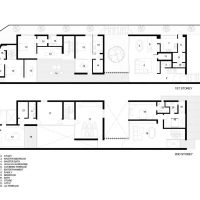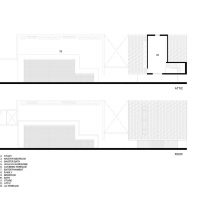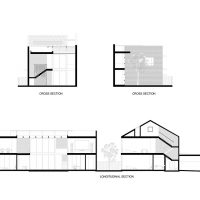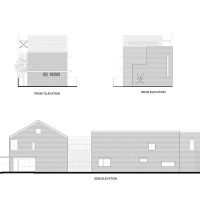글 & 자료. HYLA Architects 정리 & 편집. 정주희 인턴
이 긴 땅은 측면에는 경계를 따라 공공 보도가 뻗어 있고, 후면에는 고층·고밀도의 공공 주택이 건설 중에 있습니다. 따라서 프라이버시 보호는 거주자들에게는 주요 관심사였습니다.
This long site has a public footpath running along its side boundary as well as a high rise high density public housing development at the rear which was under construction. Thus privacy was a major concern for its occupants.



집은 두 개의 안마당으로 구성돼 있습니다. 첫 번째 중정은 하늘로 개방되어 있으며 세 면은 닫혀 있습니다. 메인 거실과 식당 및 건식 주방은 버드나무로 이 안마당을 들여다 봅니다. 두 번째 안마당은 더욱 더 사적이며 완전히 밀폐되어 있습니다. 이 안마당 주변에는 가족을 위한 개인 학습 및 기타 보조적인 공간이 마련돼 있습니다.
The house is designed around 2 courtyards. The first is open to the sky and enclosed on 3 sides. The main living, dining and dry kitchen looks into this courtyard with a willow tree. The second courtyard is a more private and fully enclosed. Around this courtyard are arranged the private study and other ancillary spaces for the family.





안마당은 목재 페르골라timber pergola가 있는 유리 지붕으로 덮여 있지만 이 지붕과 목재 사이에 측면 개구부가 있으므로 통풍이 잘됩니다. 또 중앙에는 고속 팬이 장착돼 있어 필요할 때마다 조용하고 안정적인 바람을 내보냅니다.
집 전체는 모래색의 외장 벽돌로 벽돌로 싸여 있으며 기둥과 천장 바닥에 사용되는 목재 형태의 콘크리트와 매우 잘 어울립니다.
The courtyard is covered over with a glass roof with timber pergola, but it is well ventilated as there are side openings between this roof and the timber. In addition, a high velocity fan is mounted in the middle of the courtyard which ensures a calm and steady breeze whenever needed. The whole house is clad in a sand colored face brick which pairs very nicely with the timber form concrete used in the beams and ceiling soffit.

