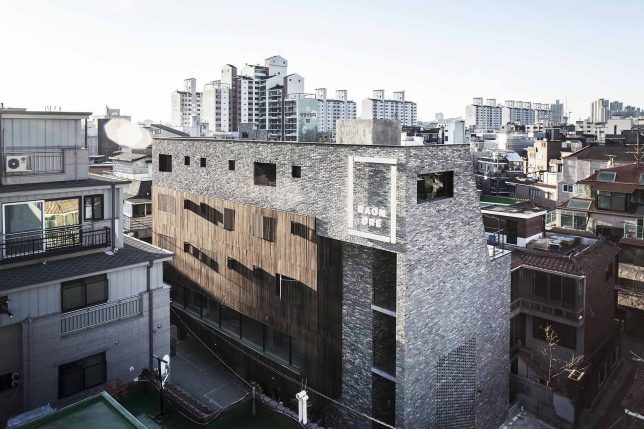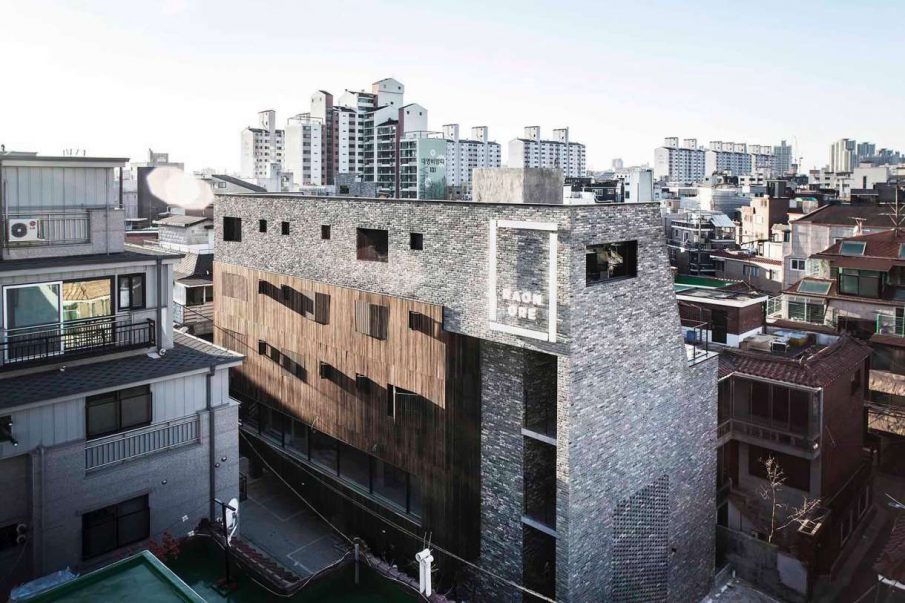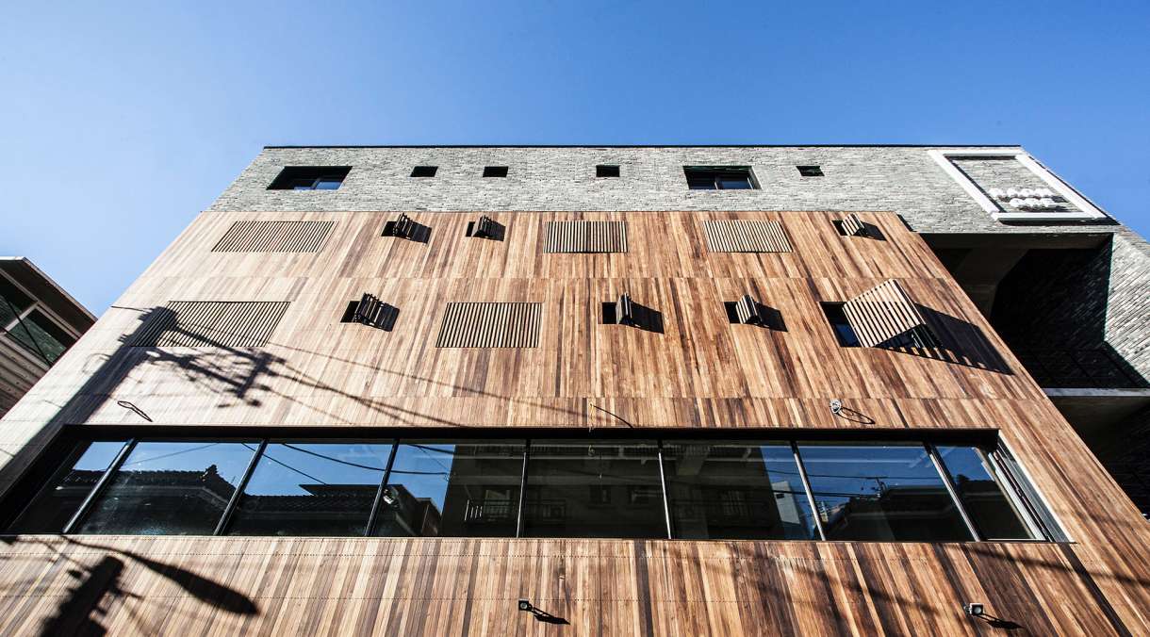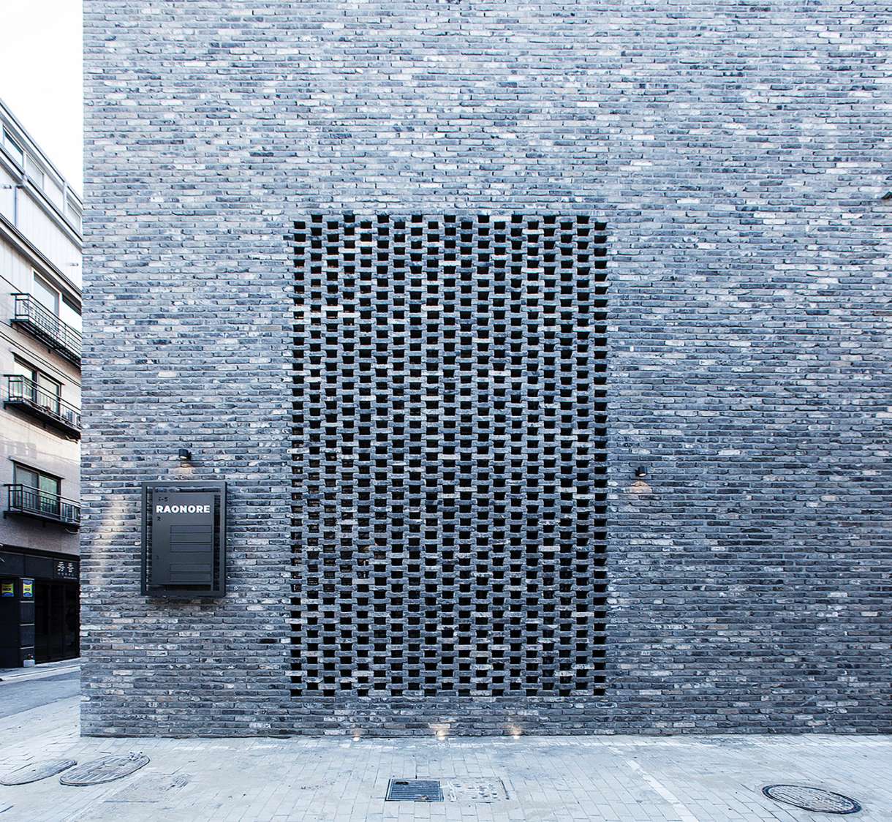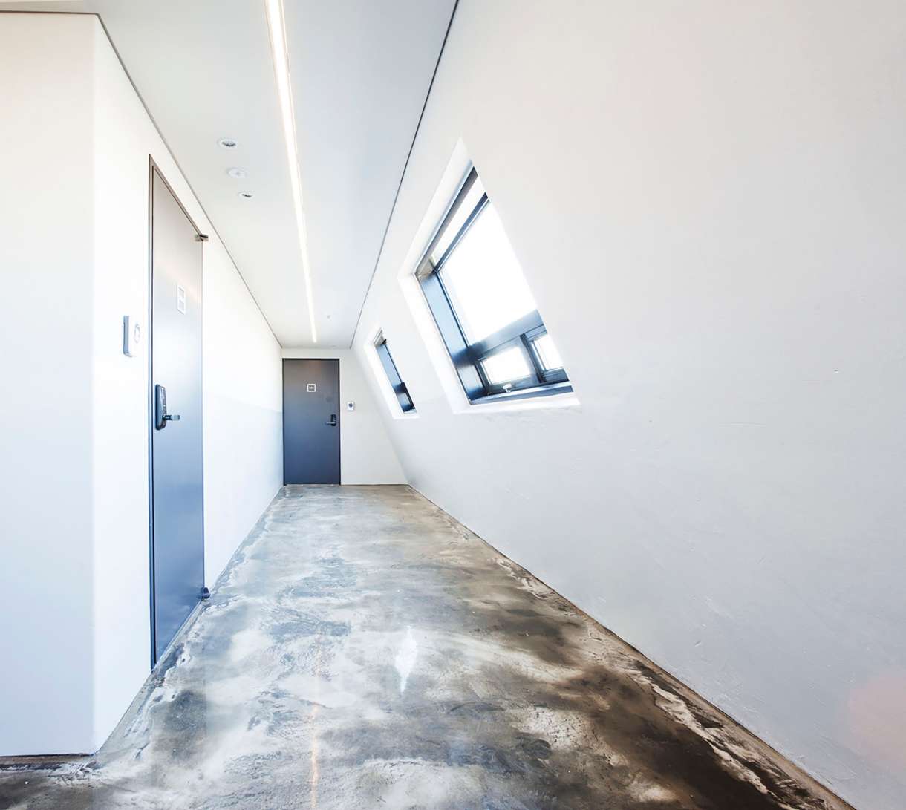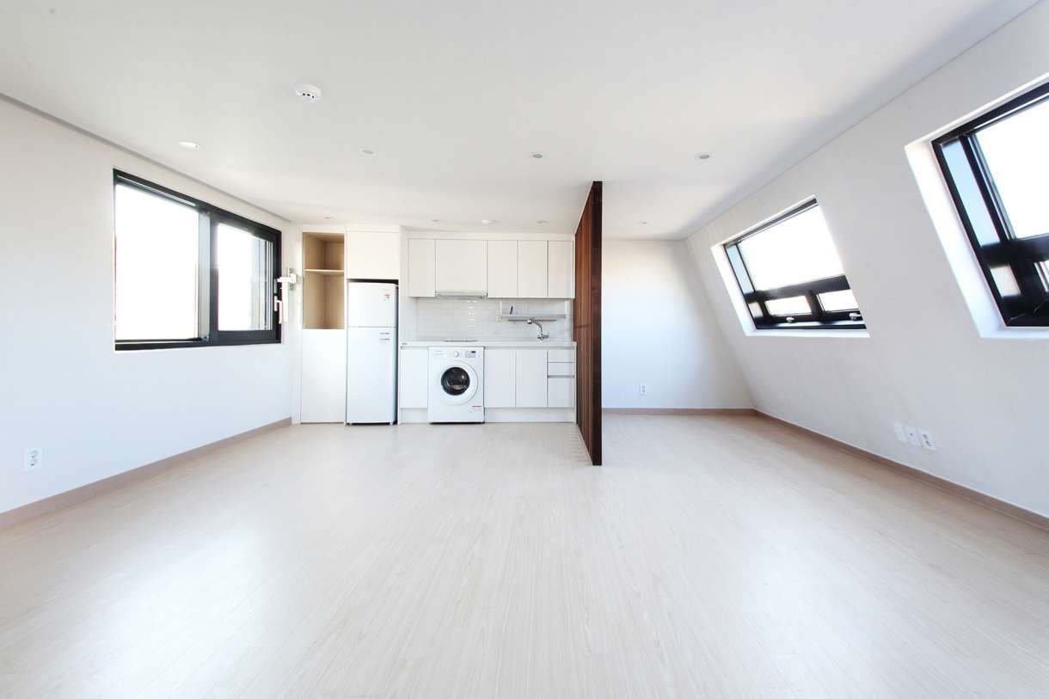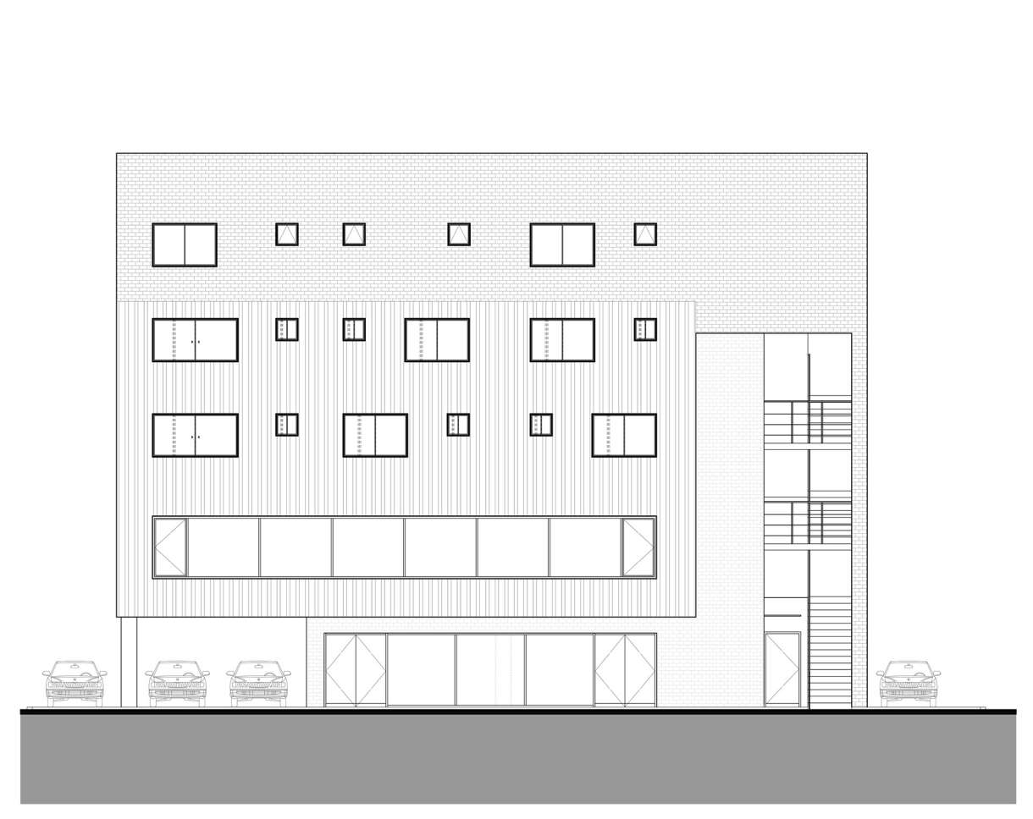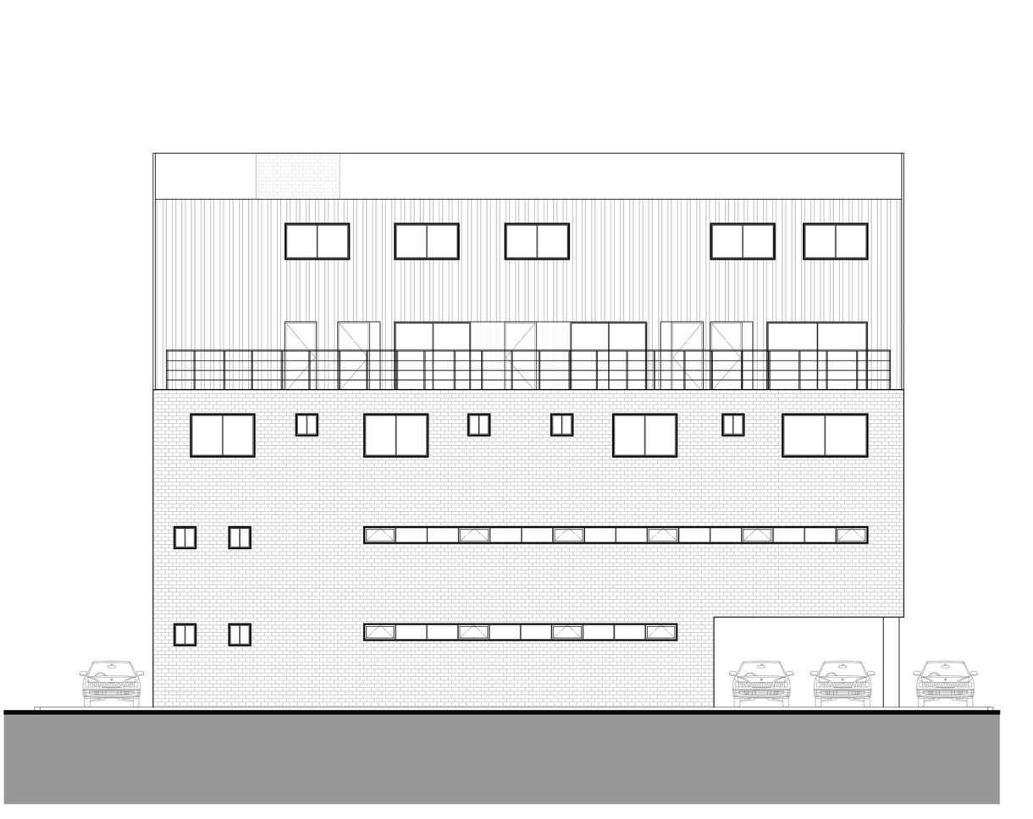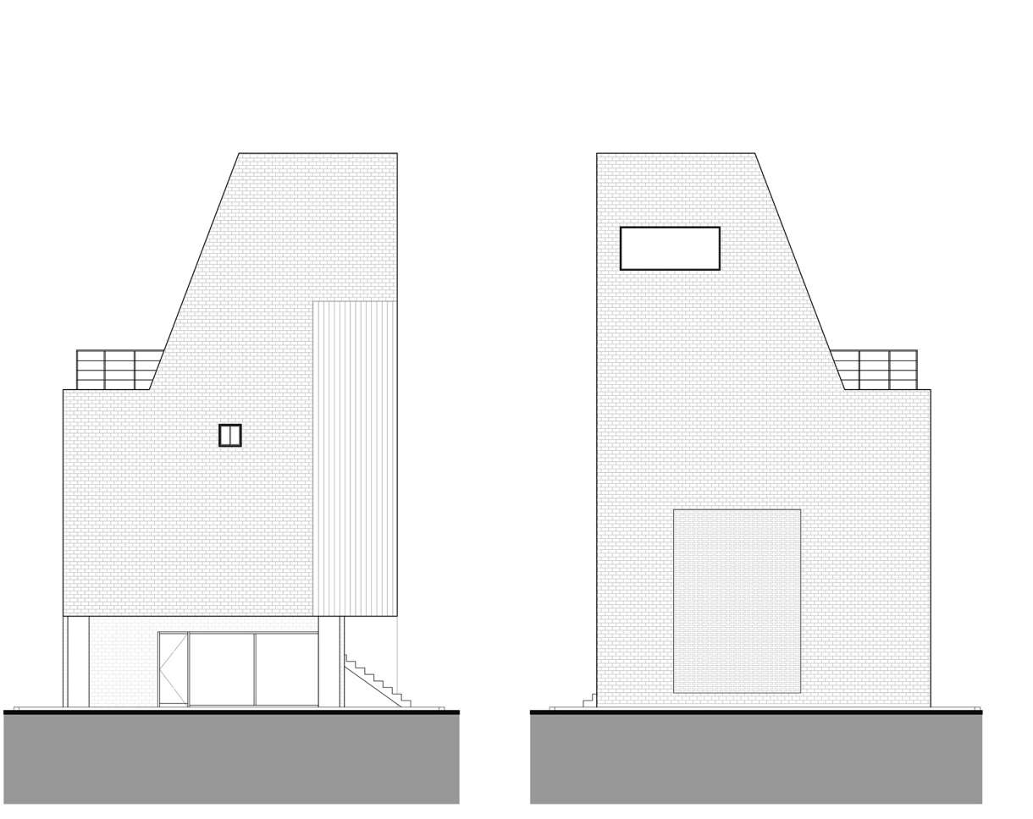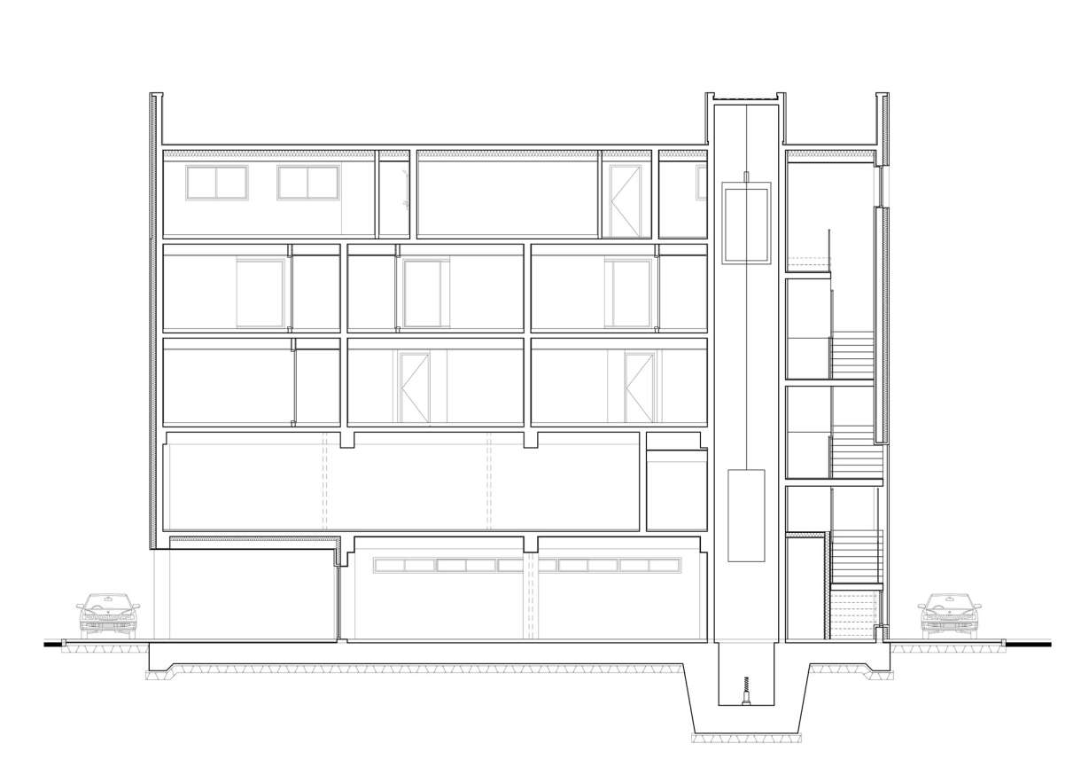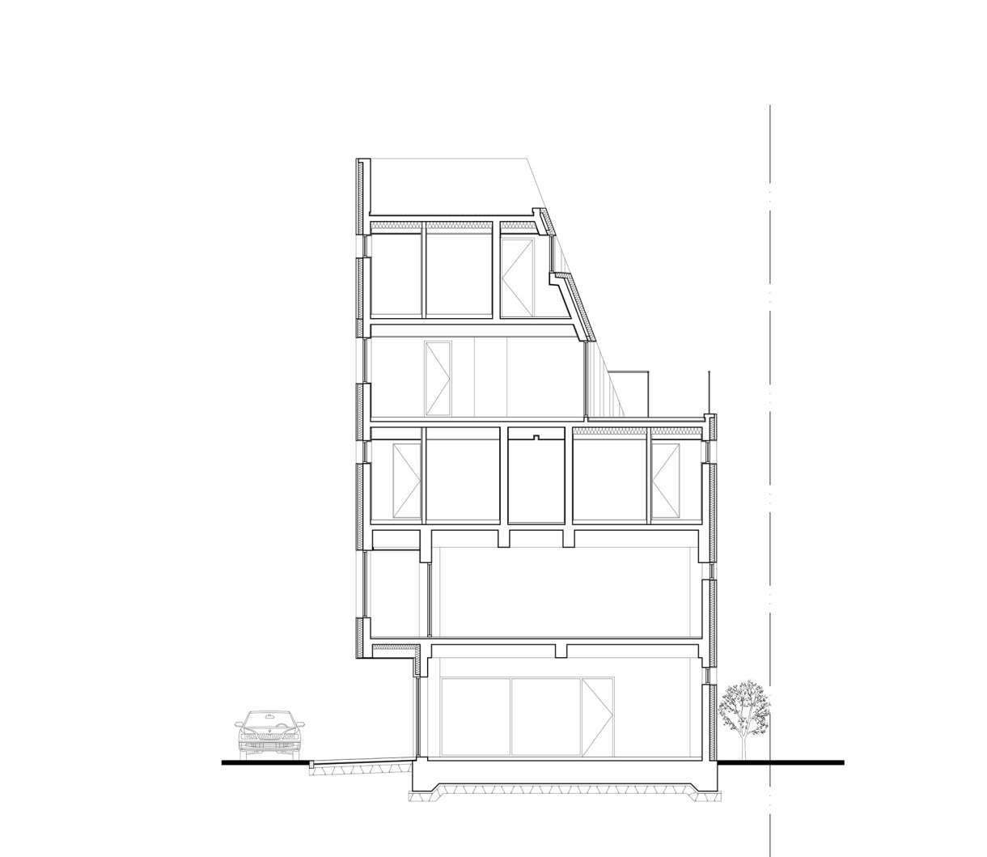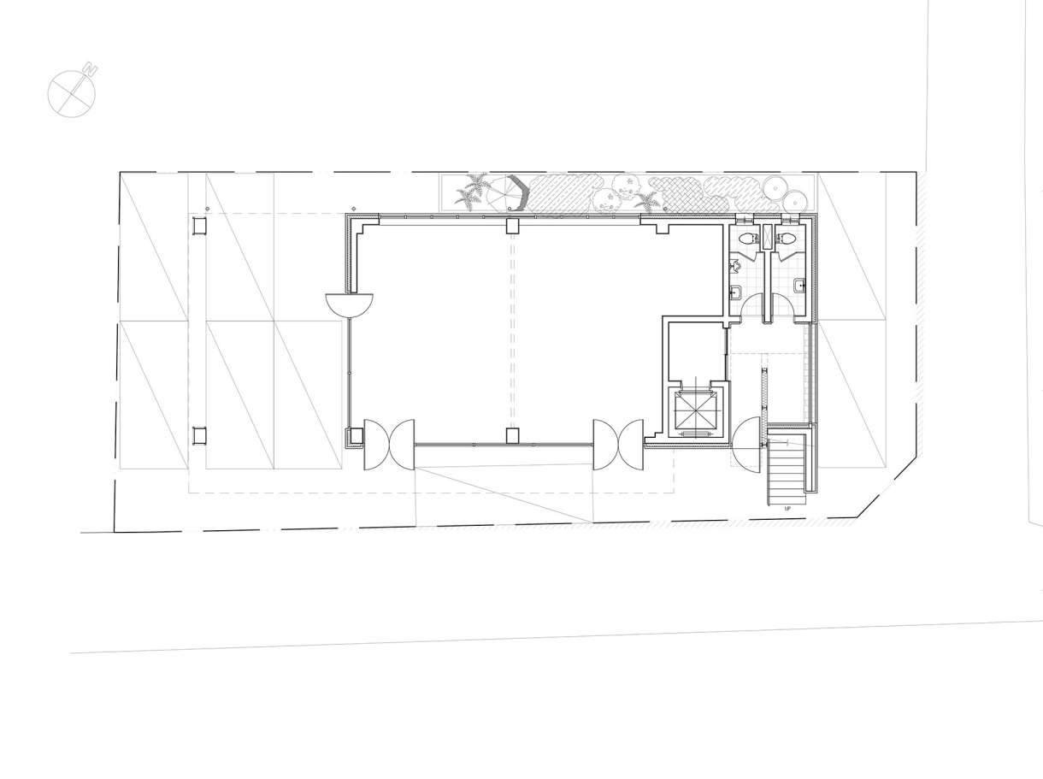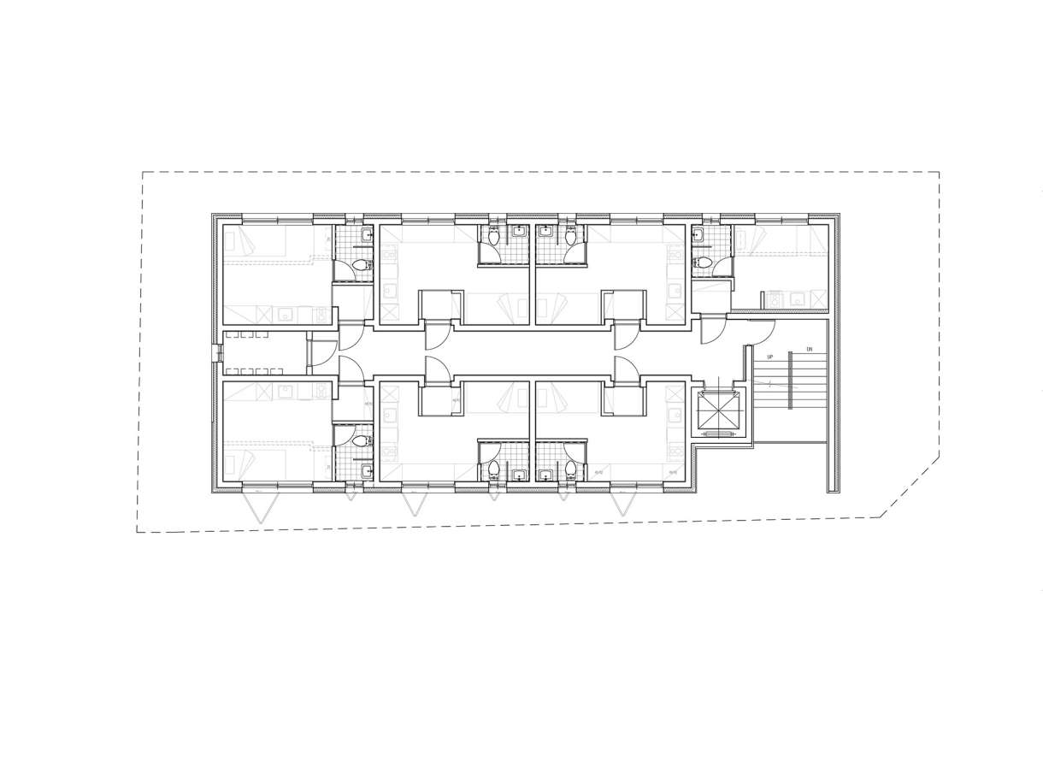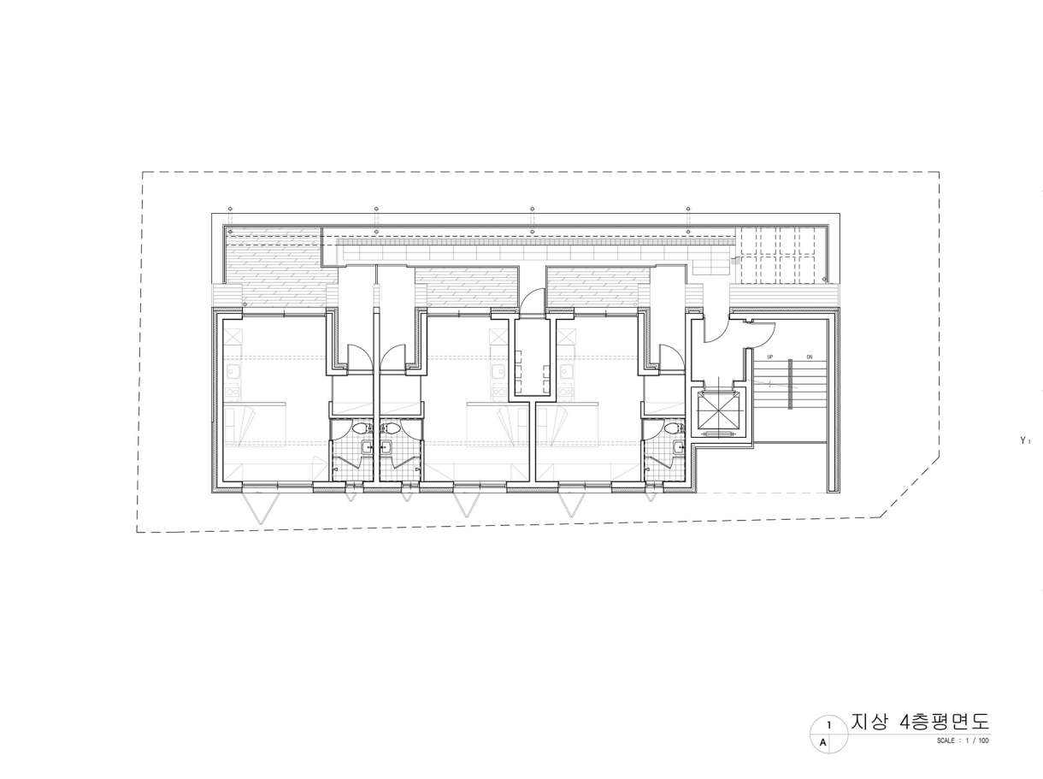글 & 자료. 조앤파트너스 Cho and Partners
연남동은 30~40년 전 부동산 업자들이 지어놓은 적벽돌의 다가구주택이 밀집돼 있는 지역이다. 수십년간 별다른 도시계획이 투입되지 않아 자연스레 형성된 작은 골목길들이 동네 분위기를 주도한다. 방향성 없이 펼쳐진 3미터도 안되는 좁은 골목길 때문에 초행길 손님들은 곧잘 길을 잃지만 묘한 매력이 있다. 그런데 아무도 주목하지 않던 이 골목길이 사람들의 관심이 모이고 외국인들에게 이국적인 풍경으로 여겨져 골목 곳곳에 새로운 건축물이 들어서길 시작했다. 덕분에 서울의 현대성과 근대성이 동시에 교차하는 이미지를 경험할 수 있는 공간들이 많아지는 추세다.
Yeonnam-dong is an area concentrated with multi-family houses of red bricks built by contractors 30 to 40 years ago. It is also a charming place with small alleyways that have been form naturally without much of urban planning for decades. Because of this narrow alley that is less than three meters wide without any direction, people who are new here often get lost. However, these alleys, which no one had paid attention, have become an object of interests to young people and was seen an exotic scenery to foreigners, and became an area where many constructions are going on at every corner of the alleys. This is because there are growing number of spaces where you can experience the image of old and new of Seoul being crossed at the same time.
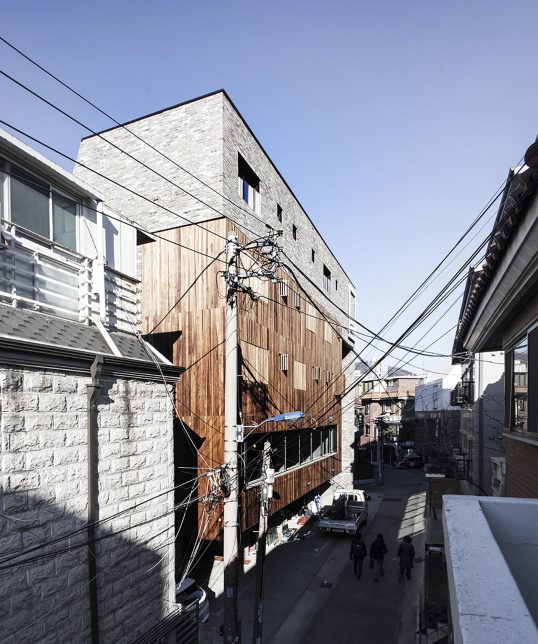
우리는 서울의 매력을 한껏 느낄 수 있는 이 곳에 3개의 신축 프로젝트를 동시에 진행하는 기회를 갖게 됐다. 그 중 하나가 ‘라온오래2’다. 이는 순우리말인 ‘라온오래’에서 차용한 것으로 ‘라온’은 즐거운, ‘오래’는 마을을 뜻한다. 서울의 매력을 한껏 뽐내고 있는 연남동을 즐거운 마을로 만들고자 하는 바람이 담겼다.
Cho & Partners has carried out three new projects at the same time here where you can feel the charm of Seoul. ‘Raon ore’ is a pure Korean word, and ‘Raon’ means enjoyable and ‘Ore’ means town. We hope to make Yeonnam-dong that is showing off the charm of Seoul into an enjoyable town.
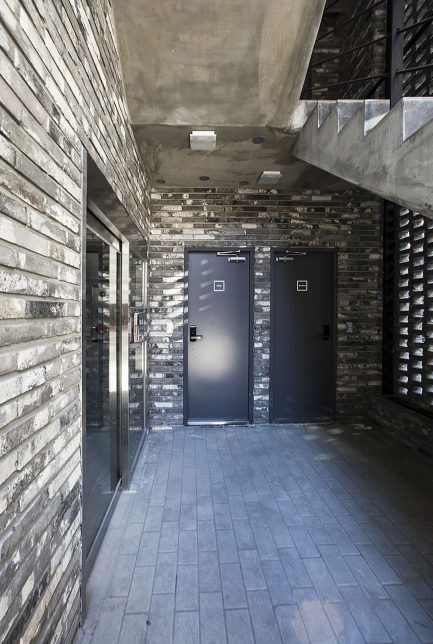
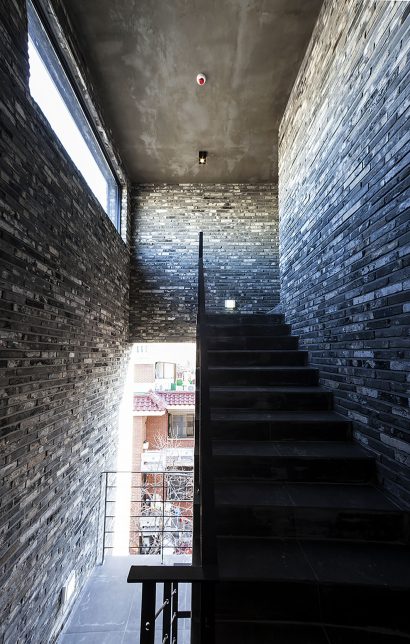

‘라온오래2’는 대지가 100평으로, 보통 40~50평 사이가 대부분인 주변 필지들에 비해 상당히 큰 면적을 갖고 있다. 적벽돌의 다가구들이 오밀조밀하게 모여있는 동네에 두 배가량 큰 건물이 들어서게 됐다. 초기 디자인을 진행할때부터 이 부분에 대한 고민이 가장 컸다. 주어진 조건을 적극적으로 활용해 건축주가 원하는 최대 면적을 확보하돼 주변 풍경과의 이질감이 나지 않는 디자인을 구현하는 것. 오랜 고민이 필요했다.
우리는 가장 단순한 형태의 매스를 덤덤하게 올리기로 결정했다. 그 다음 단순한 매스를 연남동에서 쉽게 볼 수 있는 벽돌을 이용해 감싼다. 동네 전체를 덮고 있는 붉은 벽돌 사이에서 푸른색 고벽돌로 덮인 우직한 덩어리를 세우는 것이다. 도시의 표정은 받아 들이면서도 연남동을 대표하는 오브제가 되려는 바람이었다.
‘Raon ore 2’ has a plot of 320m², and it is considerably big compared to the sites around this area which mostly are between 120 to 150m². In a neighborhood where red brick multiple dwellings houses are gathered together, a building that is twice as big has emerged. I was worried about this part from the time when I worked on the initial design. We have been thinking for a long time to implement the design that maximizes the area that the client wants and yet does not have a sense of difference from the surrounding scenery by using the given conditions actively. Through this, we have decided to build a simple form of mass. In addition, we have decided to wrap the simple mass with the bricks that can be seen easily in Yeonnam-dong. We hoped to become an object that can symbolize Yeonnam-dong on one hand while accepting the expression of the city by building a simple mass covered with blue clay bricks in the middle of red bricks that cover Yeonnam-dong.
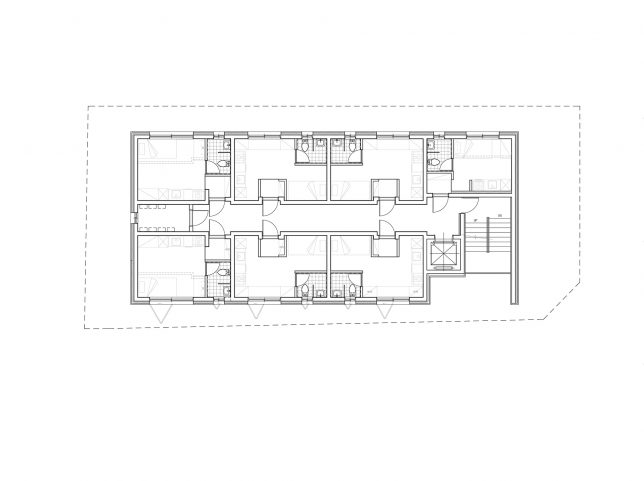
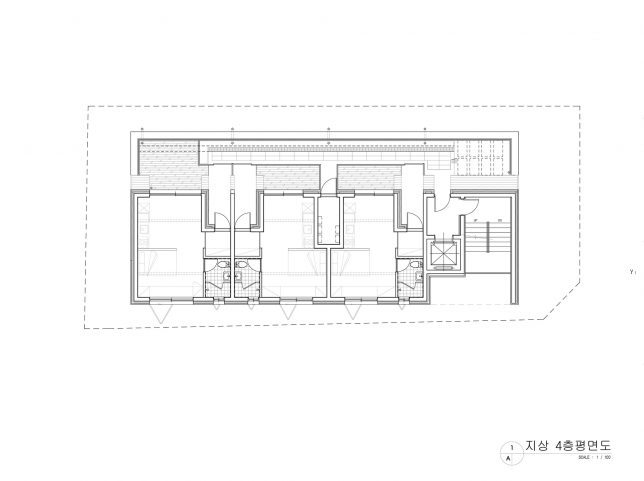
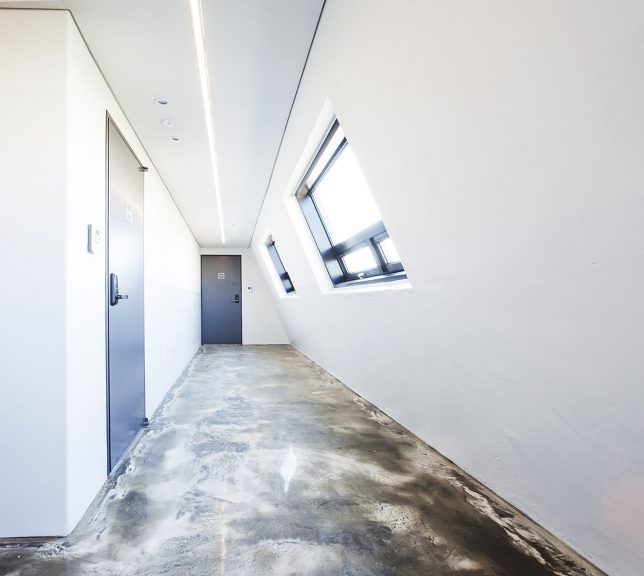

순수한 형태의 기하학적인 아름다움과 스케일의 힘만으로도 좋은 건축이 될 수 있다. 만약 우리가 세간의 이목을 끌기 위해 세련되고 화려한 디자인을 구현하려했다면 연남동을 찾는 사람들의 눈살을 찌푸리게 만들었을 수 있다. 전면도로 방향으로 바라보고 있는 많은 창들은 다가구 주택이라는 특성상 없앨 수가 없다. 다만 이를 입면을 구성하는 목재를 이용해 루버 창을 덧댐으로써 지나가다 보는 이들이 살짝 웃음을 띠는 재미를 주고 싶었다. 그것이 우리가 느끼는 연남동의 이미지였다.
I believe that the geometric beauty of pure form and the power of scale alone can make a good architecture. If we were to build a sophisticated and colorful design architecture to attract the attention of the world, it might have become a place that people frown upon. In addition, many windows on the front road are of structures that cannot be removed given the nature of muti-family houses. However, I wanted to have some humor that sometimes changes the expressions by the users with covering the louvered windows by using the wood that composes the elevation. I thought that kind of things are the images of Yeonnam-dong that we feel.
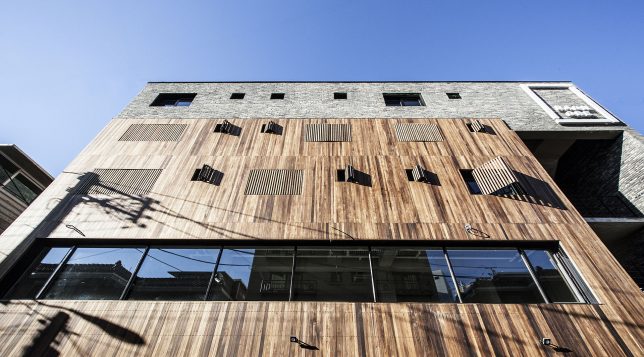
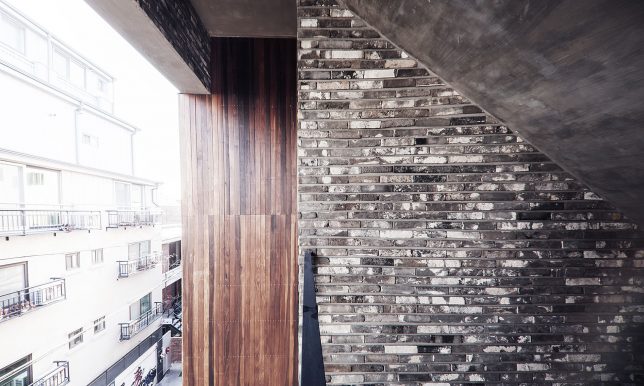
우리는 현재의 서울을 살고 있지만 건축은 과거와 현재와 미래를 모두 살아야 한다. 장소성을 담지 못한 건축은 껍데기를 만드는데 불과하다는 생각이다. 앞으로도 도시가 만들어 놓은 풍경을 존중하는 건축을 하고 싶다.
We live in Seoul today, but I think an architecture should live in the past, present and future. The architecture that does not contain the character of the area is just making a shell only. I would like to continue building architectures that respect the scenery made by the city.

