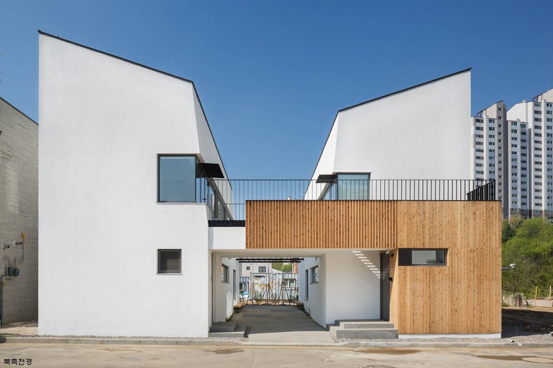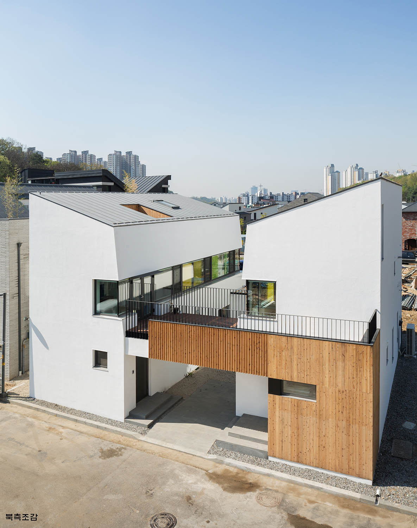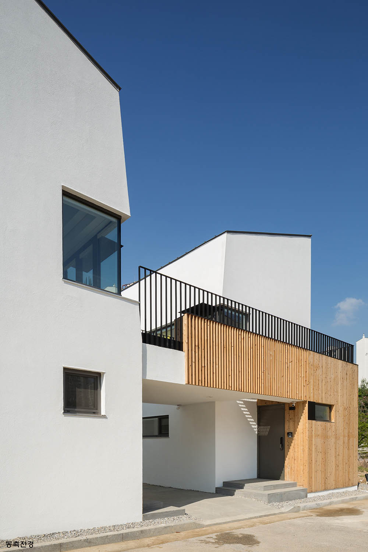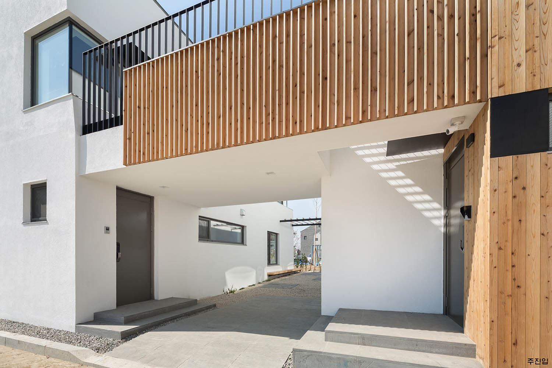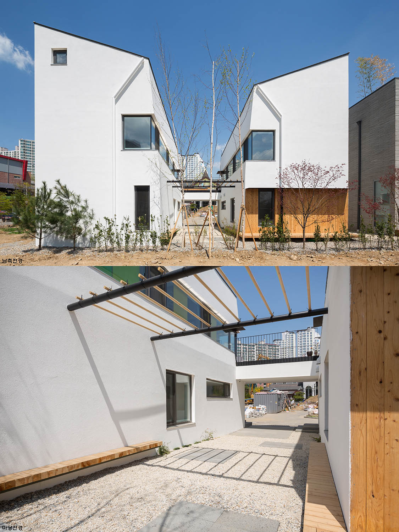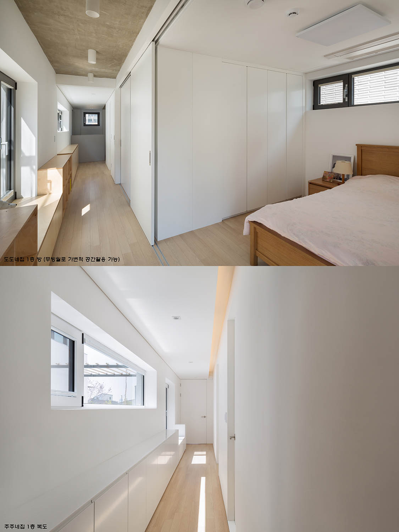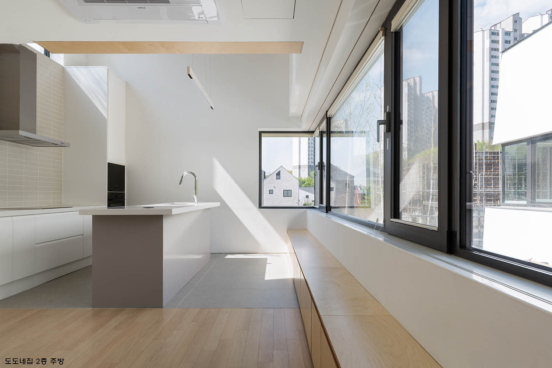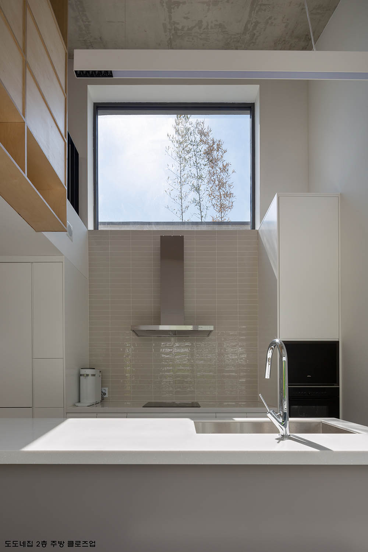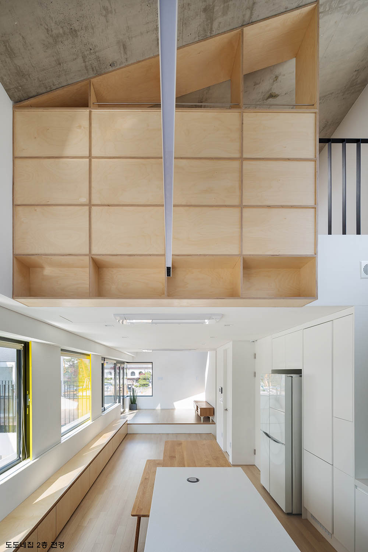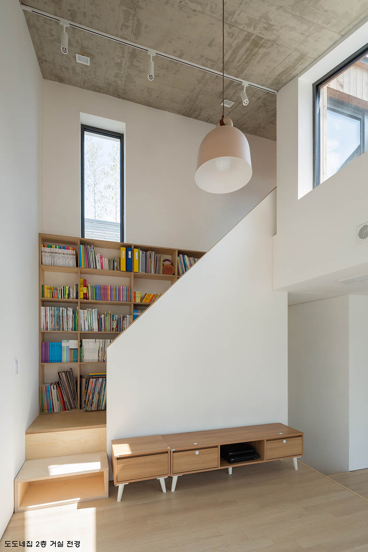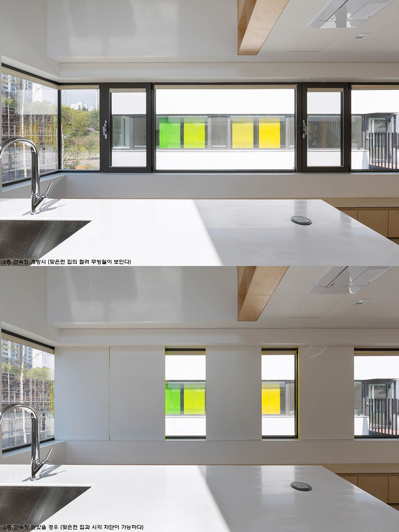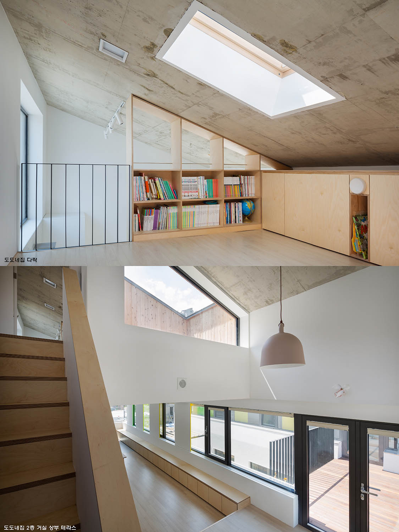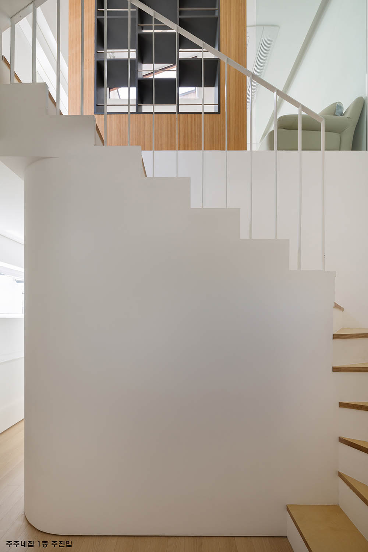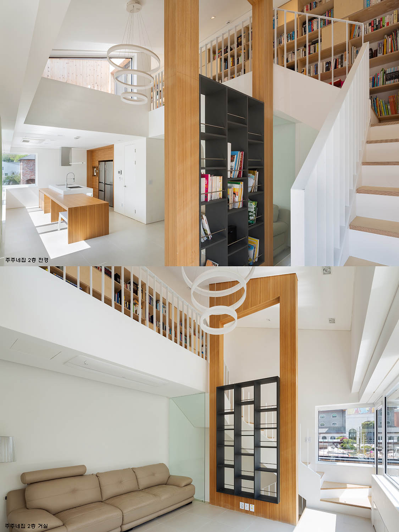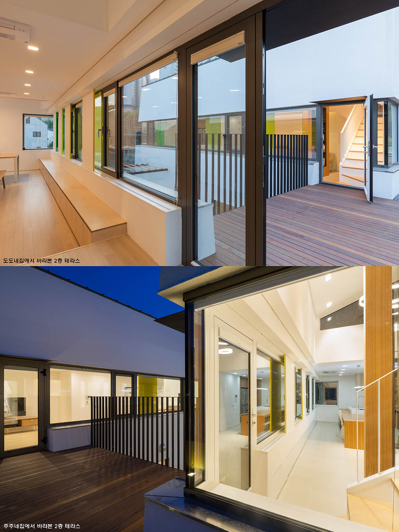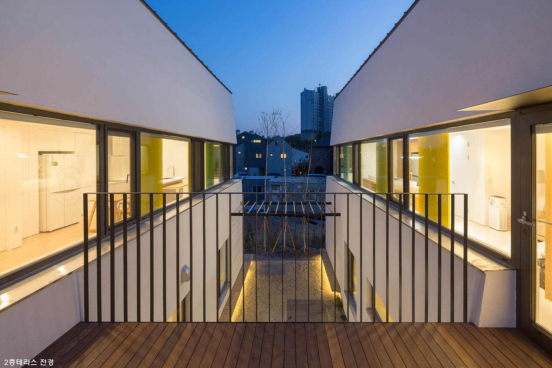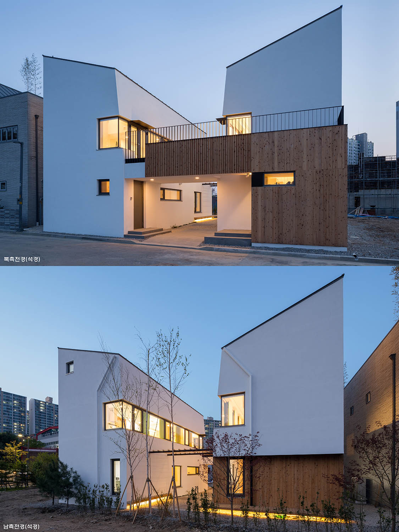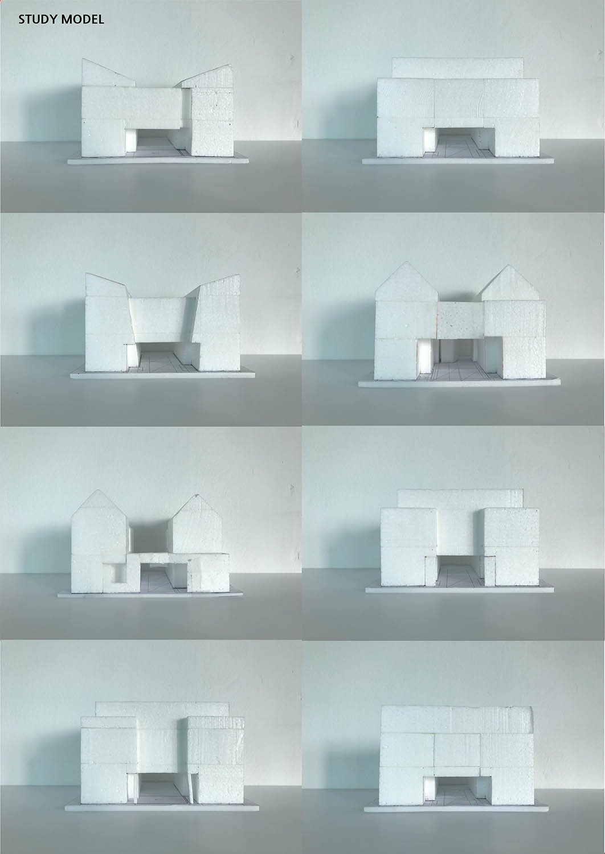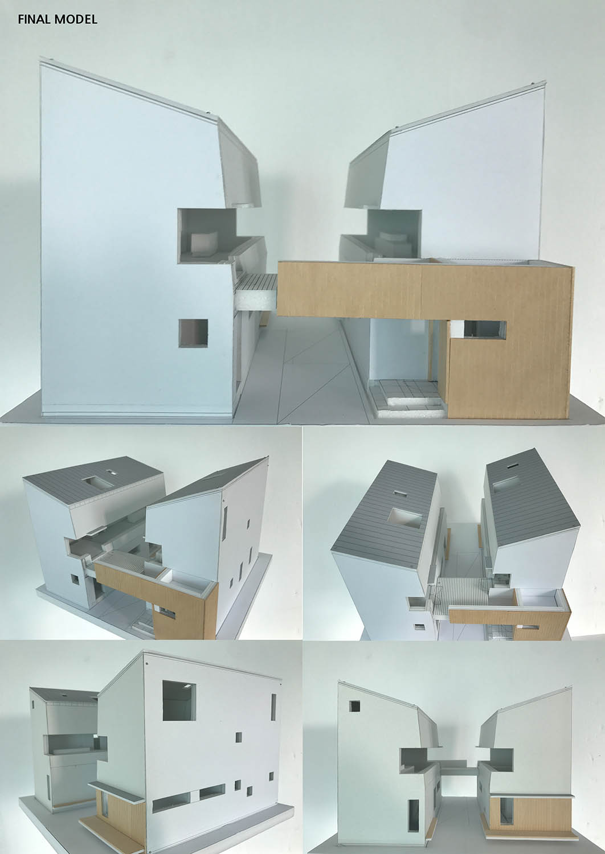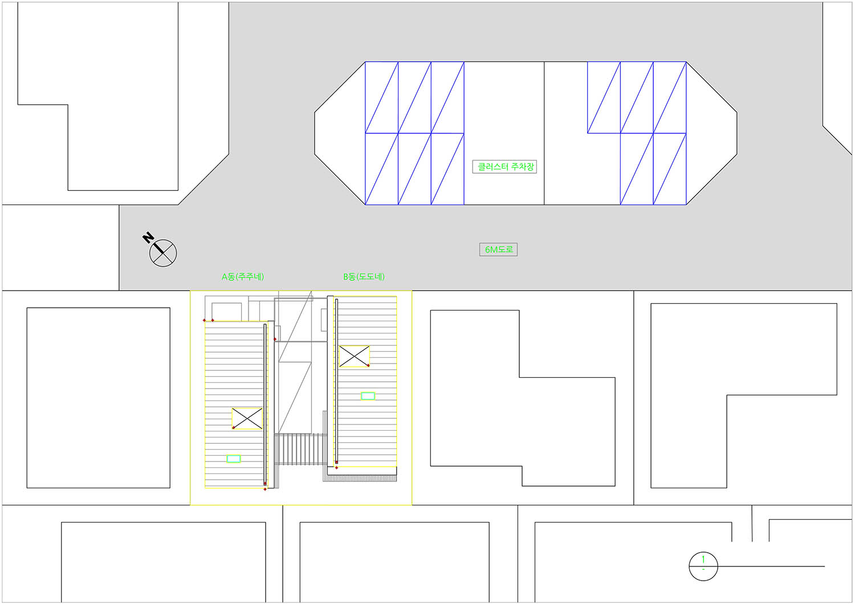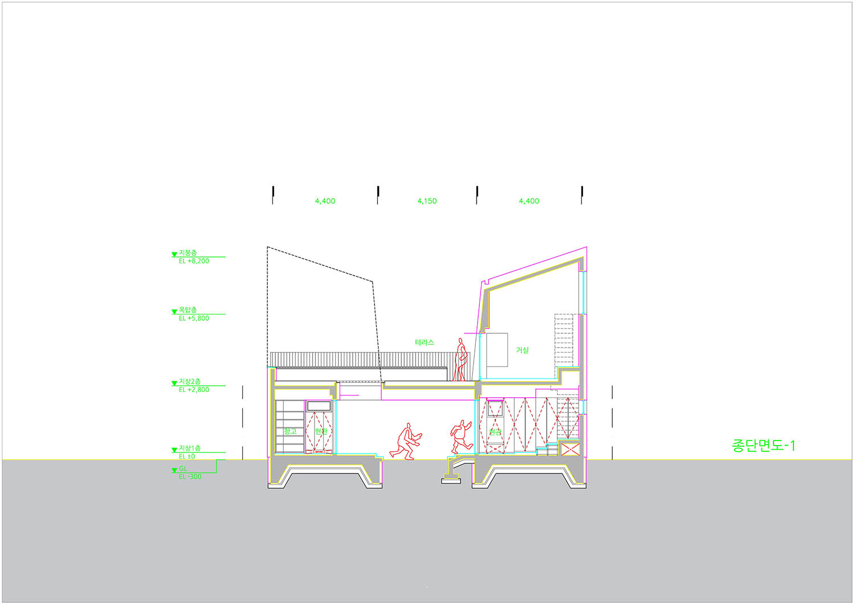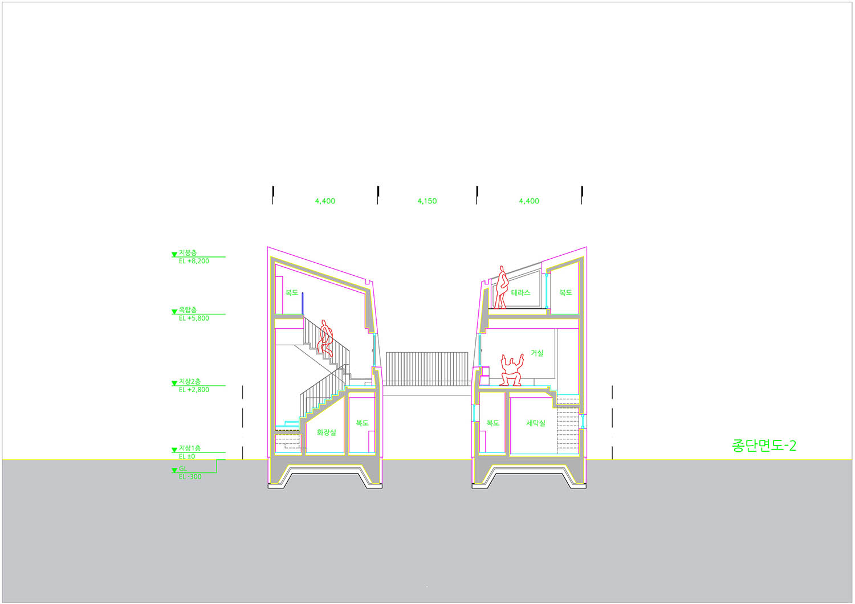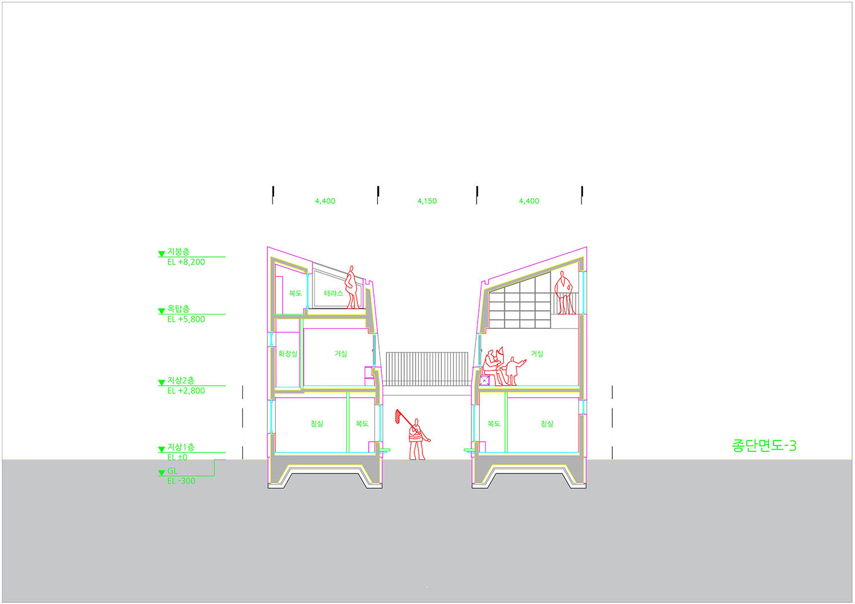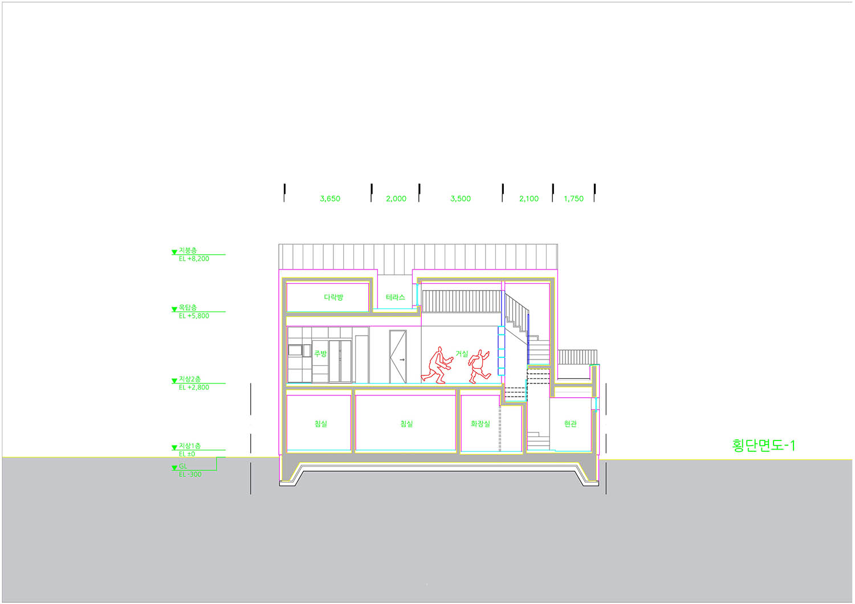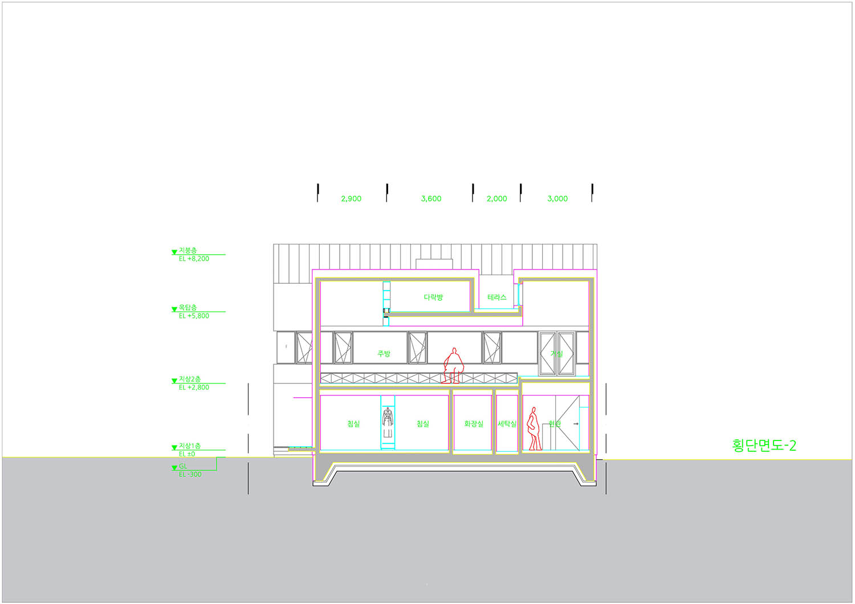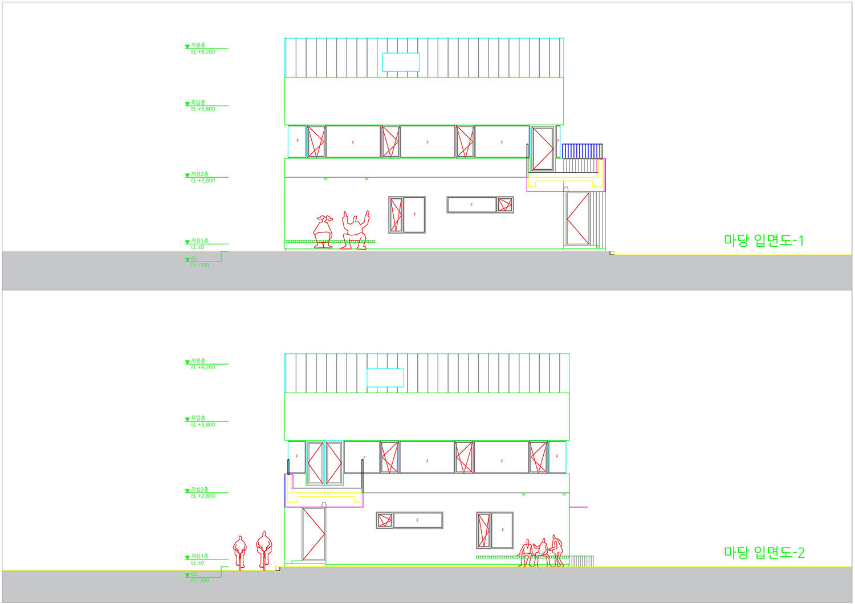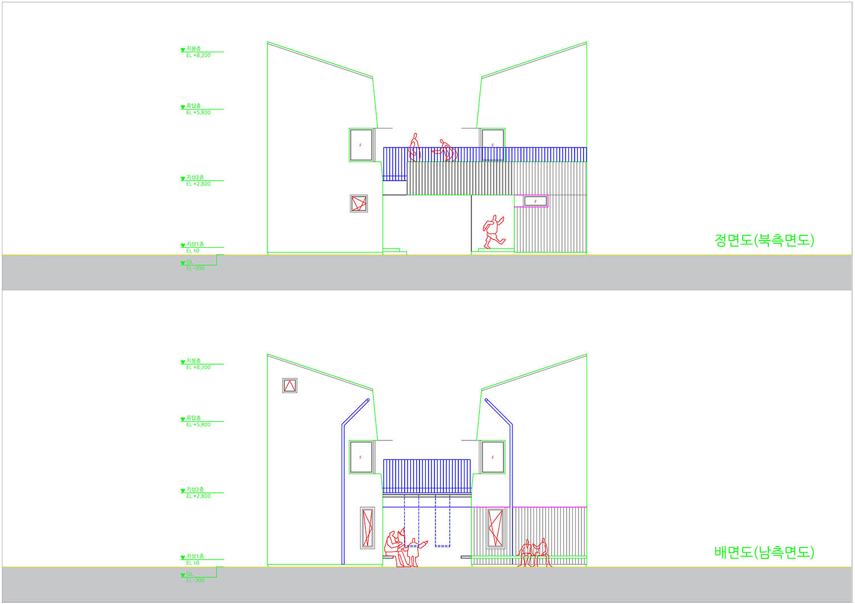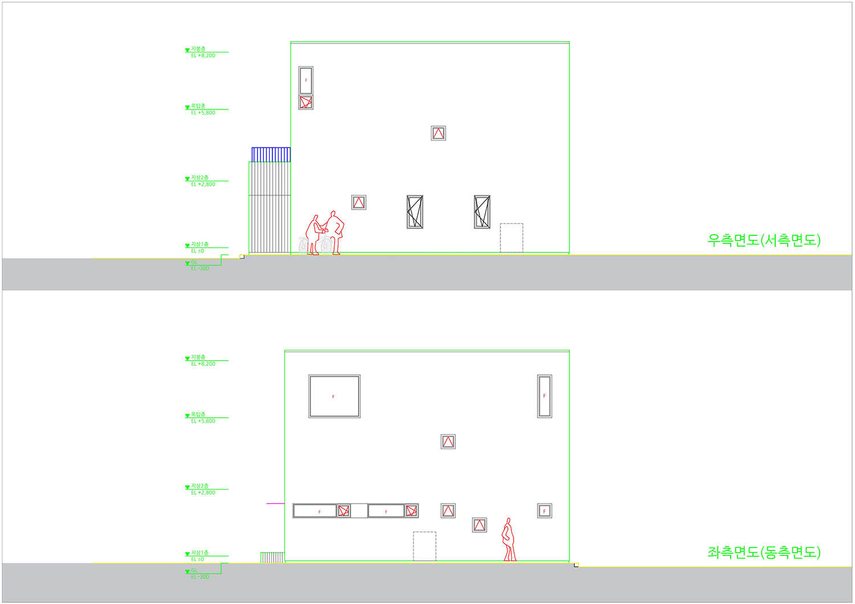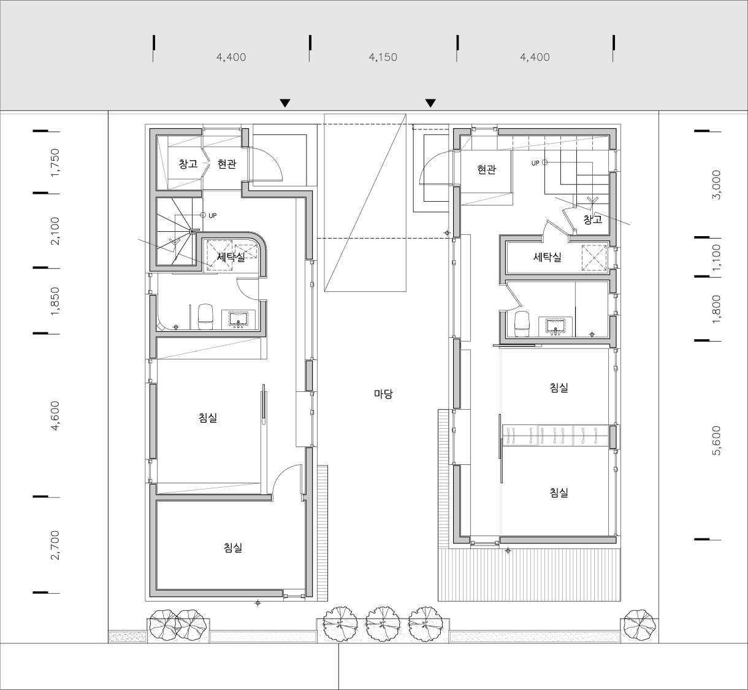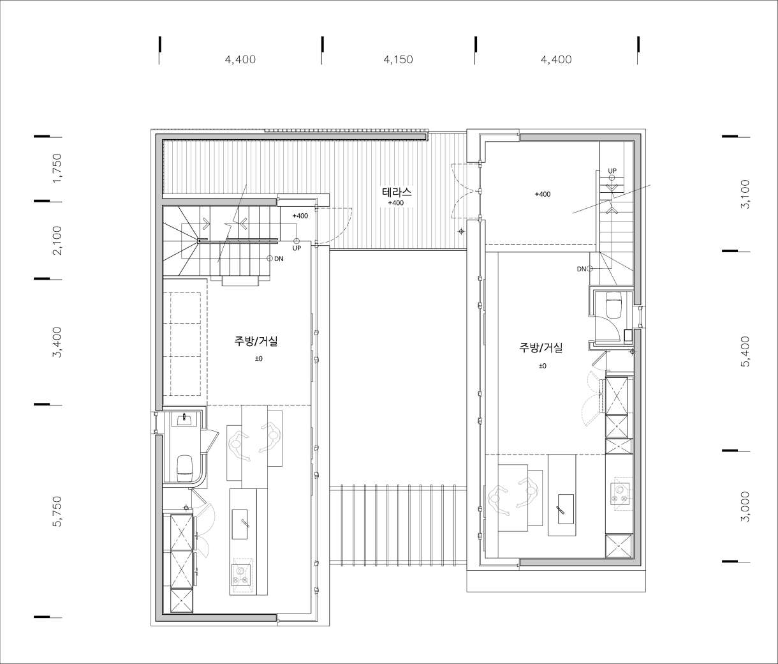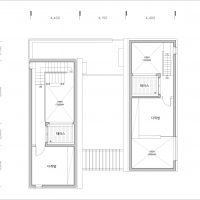글 & 자료. 토호 건축사사무소 TOHO Architects
왜 ‘마주집‘인가? (건축적인 관점에서)
전형적인 듀플렉스는 맞벽 또는 층별로 구성돼 전면에 주차장이 있는 형태이다. 하지만 이런 배치에서 땅을 밟는 마당을 확보하는 것이 쉽지 않다. 듀플렉스는 법적으로는 단독주택, 다가구주택이지만 최소 규모의 공동주택이나 다름없기 때문에 이웃과의 커뮤니티를 위한 공간도 필요하다. ‘마주집’에서는 과감히 마주보는 배치를 시도해 넓은 마당을 확보함과 동시에 2층에 테라스를 조성해 또하나의 마당이자 두 집만의 커뮤니티 공간을 확보했다. 이 집에서 마당은 커뮤니티뿐 아니라 두 집의 채광을 충분히 확보하기 위한 건축적 장치이다. 마당을 통해 두 집은 오전·오후로 나눠 균등하게 채광을 확보할 수 있고 통풍도 좋아진다. 건물동이 분리돼 층간소음이나 벽간소음에서도 자유롭다. 상호 간 프라이버시는 컬러 무빙 월을 이용하면 원하는대로 시선을 차단할 수 있다. 나의 불편함을 해소하는 작은 행위가 이웃집에 색의 변화라는 역설적인 즐거움을 선사한다.
Why ‘MAJUZIP’? (from architectural viewpoint)
Typical duplexes are two houses with party walls or floors and a car park on the front. However, it is not easy to secure a place to step on the ground in this arrangement. Since duplex is the smallest community house, public space is also needed for the community with its neighbors. In ‘MAJUZIP’, we attempted to arrange a face to face and secured a spacious yard, and we created a terrace on the second floor to secure a community space for two families. In the ‘MAJUZIP’, the yard is an architectural device to secure the lighting as well as the community. Both houses can equally secure lighting and the ventilation is improved through the yard. The separated mass make free from floor noise and wall noise. The privacy of each other can be blocked by colored moving walls. The color combination made by colored moving walls offers joy of the change of color in my neighbor.




도시와 집에 대한 프레임 (도시적인 관점에서)
기존의 듀플렉스는 길을 중심으로 한쪽 편의 집들을 바라보는 것이라면 이 집은 길을 중심으로 양쪽 편의 집들을 바라보는 컨셉이다. 담장과 대문으로 막기 보다는 외부 공간을 열어 사람들의 시선을 품어주듯 주택도 도시공간의 다양성에 기여할 수 있다는 가능성을 제안한다. 도시와 집에 대한 프레임을 어떻게 보느냐에 따라 듀플렉스도 많은 가능성이 존재한다. 지금도 구도심의 좁은 골목길에 가면 나란히 마주보는 집들이 많고 오히려 정감 있다. 이러한 도시조직의 내재된 가능성에 주목해 대지조건을 극복하기 위한 아이디어로 발전시켜 본다.
Frames for cities and houses (from urban viewpoint)
Traditional duplex is looked at one side of the street. On the other hand, the concept of ‘MAJUZIP’ is looking at both sides of the street. Instead of the fence, opening outer space suggest possibility that houses can contribute to the diversity of urban spaces. Depending on how you look at the city and the house, there is a lot of possibility. If you go to a narrow alleyway in the old town, you can face emotional community. Pay attention to the innate possibility of these urban organizations and develop them into ideas to overcome the conditions of the site.





1층과 2층의 기능을 바꾸다
북향 대지에서 두 가족 모두 밝고 따뜻한 공간을 원했고 외부공간(마당, 테라스)과 수납공간을 충분히 확보하는 것이 가장 큰 숙제였다. 추후 남쪽에 집이 들어서게 되면 1층은 빛을 충분히 받지 못할 것이 예상돼 마당과 실들의 배치가 가장 중요한 변수였다. 개별 실들을 기능에 따라 최소 단위로 분류해보면 침실은 잠을 자기 위한 공간만 있으면 충분하고 채광에서 무척 자유로워진다. 대신에 가족 구성원들이 가장 많은 시간을 보내는 거실과 주방에 효율적으로 많은 기능을 담을 수 있다. 주방과 거실공간을 채광이나 시야확보 측면에서 가장 유리한 2층에 배치하고 한공간으로 조성해 공간의 활용도와 개방감을 최대한 높였다. 전면에 있는 넓은 테라스는 두 가족의 커뮤니티를 위한 공간이며 집의 내부에서도 도시와 최소한의 소통을 가능하게 해준다. 두 가족의 이야기를 들어보면 현관을 거치지 않고 창을 통해 테라스에 접근하기 때문에 보다 더 친밀한 커뮤니티가 가능하고 더불어 주변 이웃들과도 자연스럽게 커뮤니케이션이 형성돼 중성적인 도시공간처럼 느껴진다고 한다.
Change the functions of the first and second floors.
Both families wanted bright and warm space, above all, the biggest task was securing enough space like yard or terrace. After surrounded by other houses, the first floor was expected to be poorly received in lighting, so the layout of the yard was the most important vInnoDBble. When individual rooms are divided into a minimal unit according to their function, the bedroom is only sleeping space and that makes free lighting. There are a lot of functions in the living room and kitchens, so family members spend most of their time. LDK(living/dining/kitchen) space was placed on the most advantageous position in the second floor and in the site. The wide terrace in the front is the community space for two families and also enables minimal communication with the city.






대지조건을 반영한 내부구조와 공간의 컨셉을 달리하여 각자의 개성있는 공간을 찾다.
도심지 듀플렉스는 면적이 협소해 수직공간 확보를 위해서는 충분히 타당성 있는 이유가 필요하다. 마주집에서는 ‘북향 땅에서의 채광 확보‘라는 화두가 두 집의 서로 다른 공간구조를 탄생시켰다. 마당을 기준으로 남향인 주주네는 이미 주방쪽에 충분한 채광이 확보된 상태였고 북쪽에 위치한 2층 거실상부를 오픈하면 지붕테라스에서 빛이 유입됨과 동시에 공간의 볼륨감도 확보된다. 반면 북향인 도도네는 2층 주방과 거실 상부를 각각 오픈해 양쪽 공간에 남향 빛을 충분히 유입할 수 있도록 했다. 아이의 성장에 맞게 공간을 가변적으로 운영하고자 설치한 무빙월은 전체 공간을 흐르도록 해주며 좁은 공간에서도 넓은 공간감을 확보할 수 있다.
Look for a unique space, reflecting the concept of internal structure and space reflecting the earth’s condition.
The urban duplex is built in a small area, which is reasonably sufficient to secure vertical inner space. At the MAJUZIP, the topic of ‘lighting on the north’ has created a different spatial structure of the two houses. The JUJU house has already secured enough lighting in the kitchen by the southern yard, and when it opens the upper floor of the living room in the north, lighting comes in. On the other hand, the DODO house is located in northern part of the site. The divided vertical space of kitchen and living room is needed to allow sufficient inflow of lighting into both spaces. Another moving wall was installed in the first floor for vInnoDBble use to accommodate the growth of the child, and is allowed to flow throughout the space in the narrow space.




