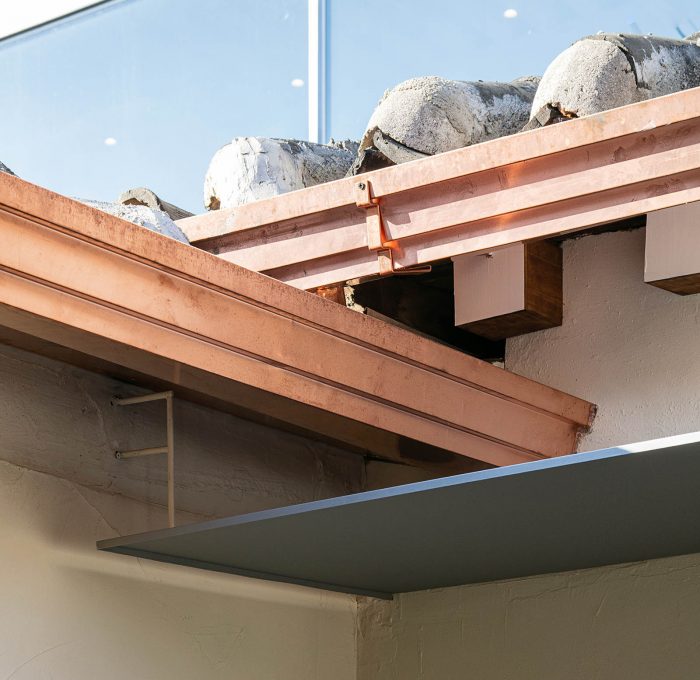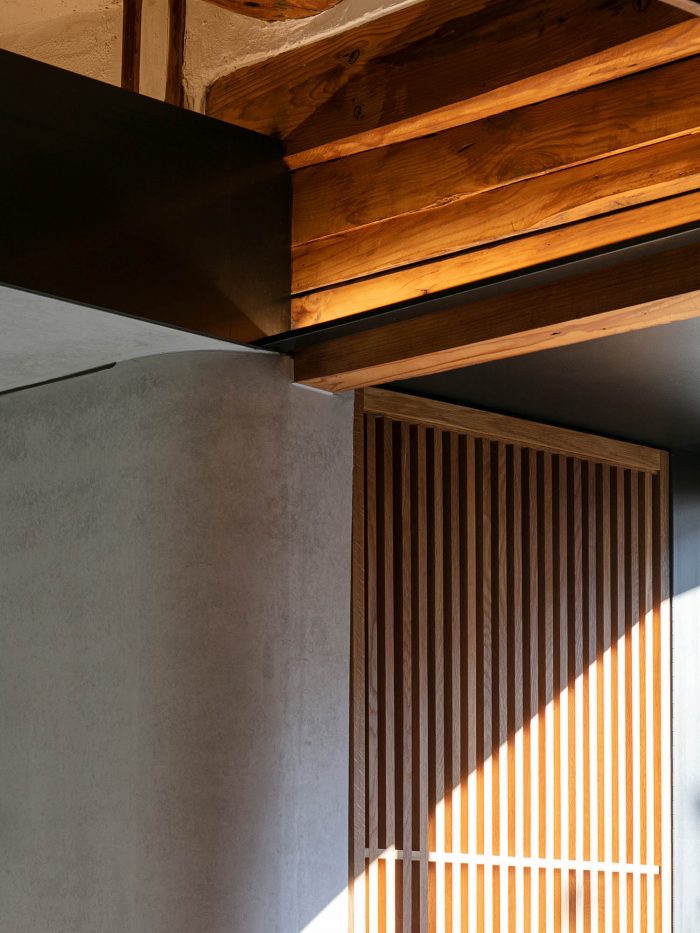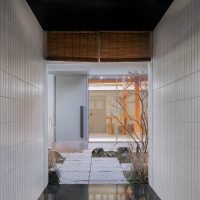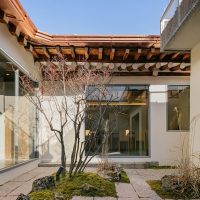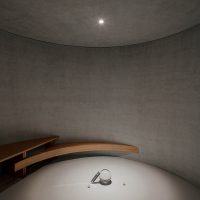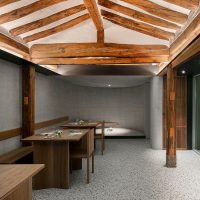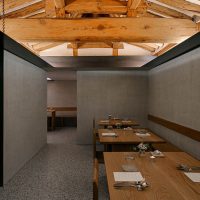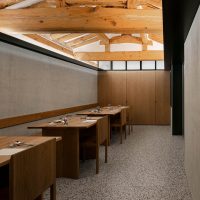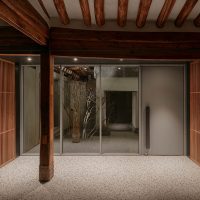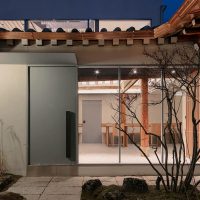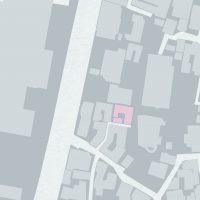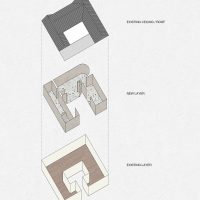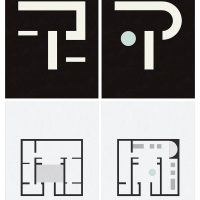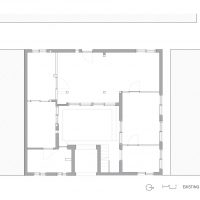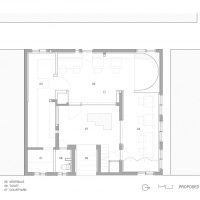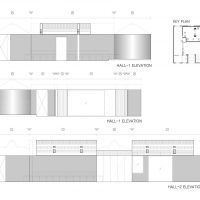글 & 자료. 노말 NOMAL 정리 & 편집. 박종우 에디터
스칸디나비안 레스토랑 ‘만가타 mångata’는 서울 종로구 북촌 한옥 마을 안에 자리한다. 만가타는 스웨덴어로 ‘어두운 밤에 달이 강 수면에 떠오르는 모습’을 뜻한다. 이름처럼 만가타 오너 쉐프의 음식에는 거침 속에서 부드러움이 공존하며, 기승전결이 있다. 공간은 쉐프가 만든 음식의 특징과 북유럽의 차가운 밤공기 속 따뜻함처럼 상반되는 요소들이 공존할 수 있도록 집중했다.
Scandinavian restaurant ‘mångata’ is a renovated ‘Hanok’ (traditional Korean House) in Bukchon village, Seoul. The owner chef of ‘mångata’ likes to approach his food within the coexistence of softness and hardness which gives variety of experience through a course meal. Therefore, the approach of the space is the coexistence of conflict elements such as a warm cabin in the Nordic snow storm.
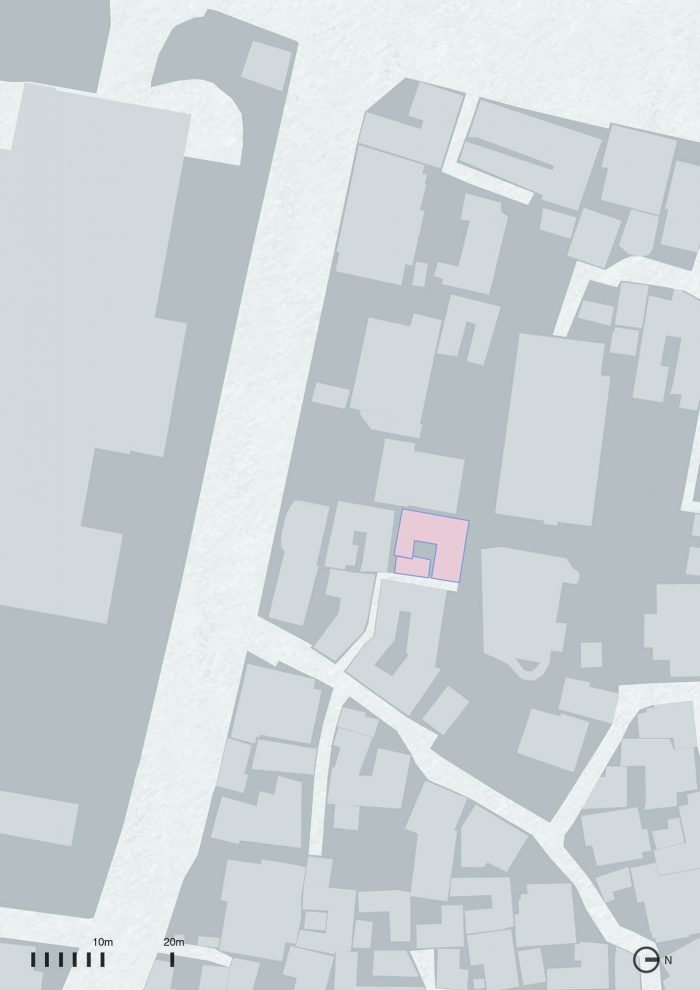

북촌의 왁자지껄한 도로에서 한옥 마을 안으로 들어와 조용한 골목을 따라오면, 기존 건물의 갈색 타일 벽과 파란 만가타의 사이니지, 그리고 묵직한 검은 철문이 보인다. 검은 철문을 밀고 들어오면 검은 철판과 흰 타일로 구성된 작고 낮은 주 출입구 공간을 만나고, 이어서 하늘이 열린 안마당이 보인다. 사면이 둘러싸인 안마당은 하늘과 거칠지만 정돈된 조경으로 구성돼 도심 속에서 색다른 공간을 제공한다. 안마당을 지나 레스토랑 내부가 바로 보이지 않도록 의도한 회색 철문을 열면, 비로소 내부 홀로 들어오게 된다.
After walking through the boisterous road from Bukchon village, a road continues into a quiet and narrow alley. At the end of the alley, a blue ‘mångata’ signage shines above a solid black door. Once the door is open, a low ceiling vestibule is covered with white tiles and black metal sheet. This gives a dramatic experience to the open air courtyard. The courtyard has a rough but ordered gardening which gives extraordinary experience from the city. Another solid gray door hides a bit of inside of the restaurant and it leads into a hall.
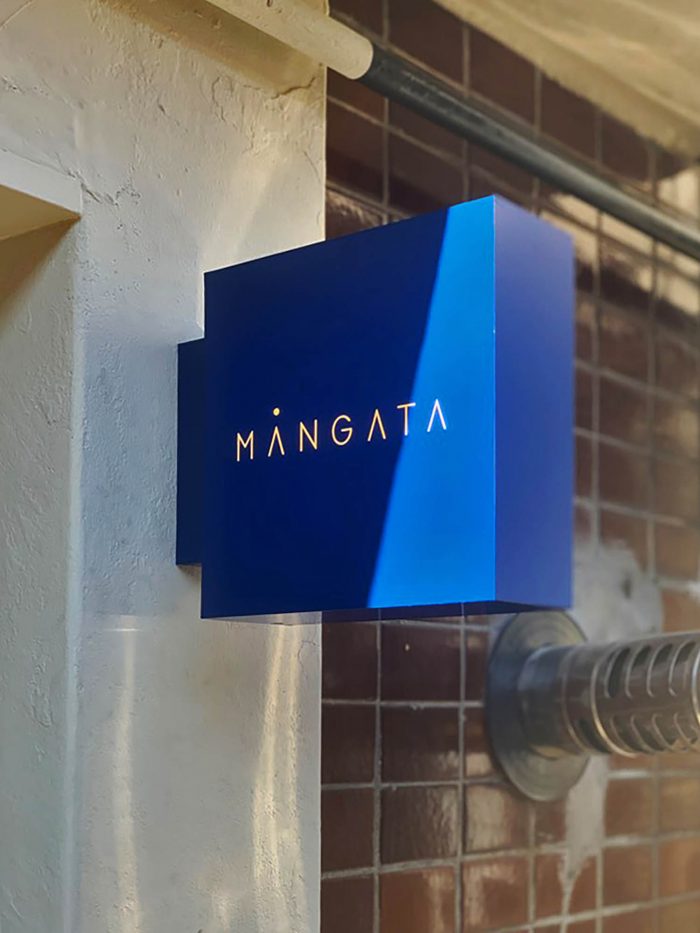
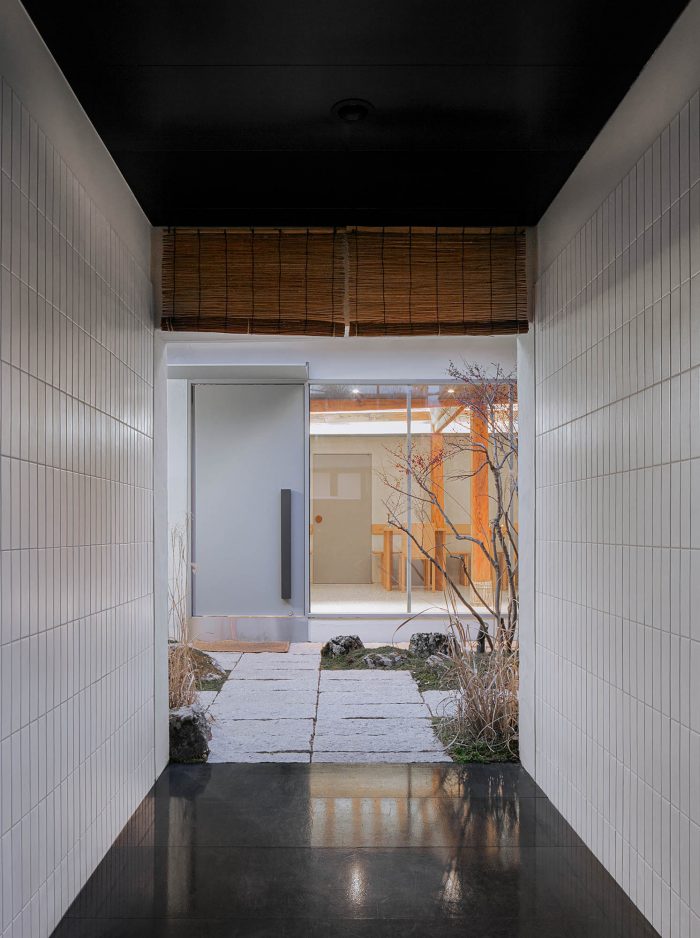
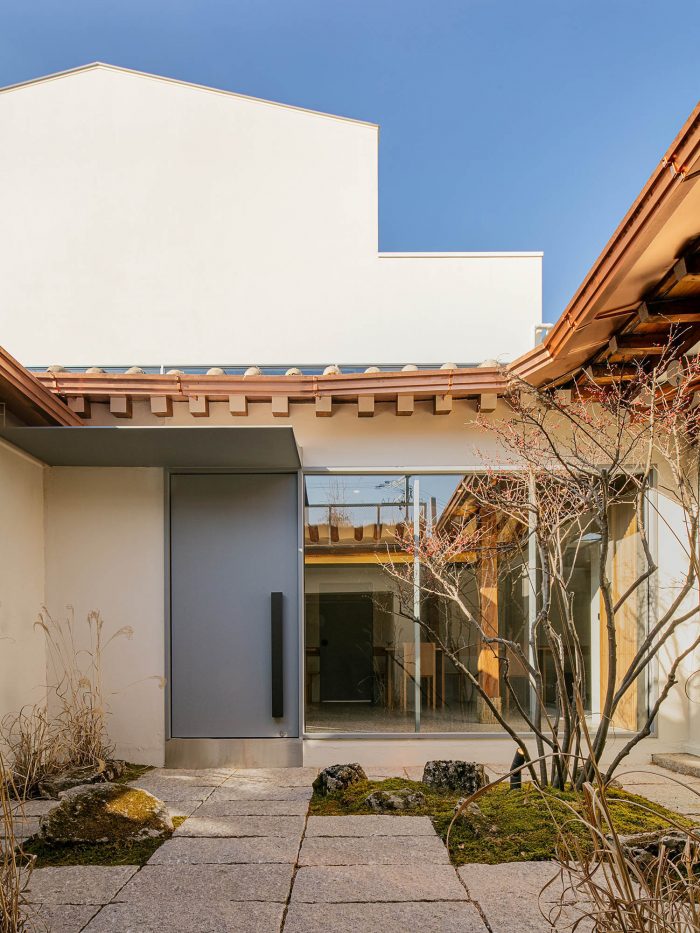
내부 공간은 크게 3개로 나눠 주방과 두 개의 홀, 그리고 모서리 공간에 곡선으로 된 반원 공간으로 구성돼 있다. 각 홀에서는 안마당을 바라볼 수 있고 반원 공간은 ‘만가타’의 상징물을 설치할 수 있도록 했다. 가구는 가장 순수한 기본 형태로 제작해 공간과 어우러지도록 하였다.
The restaurant has 2 different halls and a kitchen. The corner between two halls has specific corner that represents ‘mångata’ within an arc wall. Each hall can observe the courtyard and the corner space can exhibit a symbol of ‘mångata’. Also the furniture is designed in the simplest and purest form to mingle with the space.
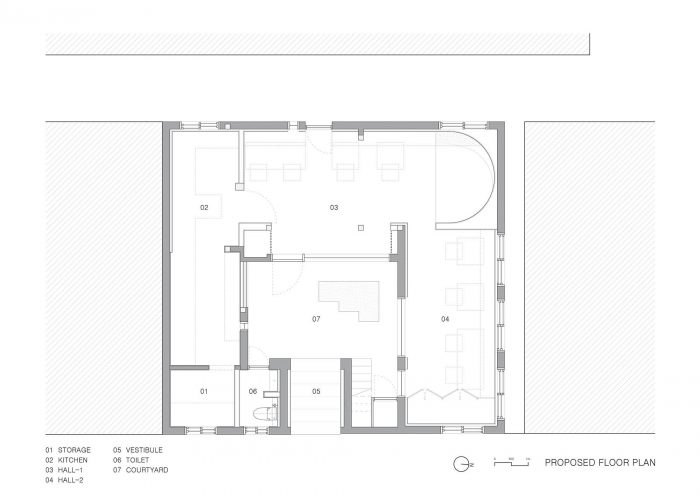
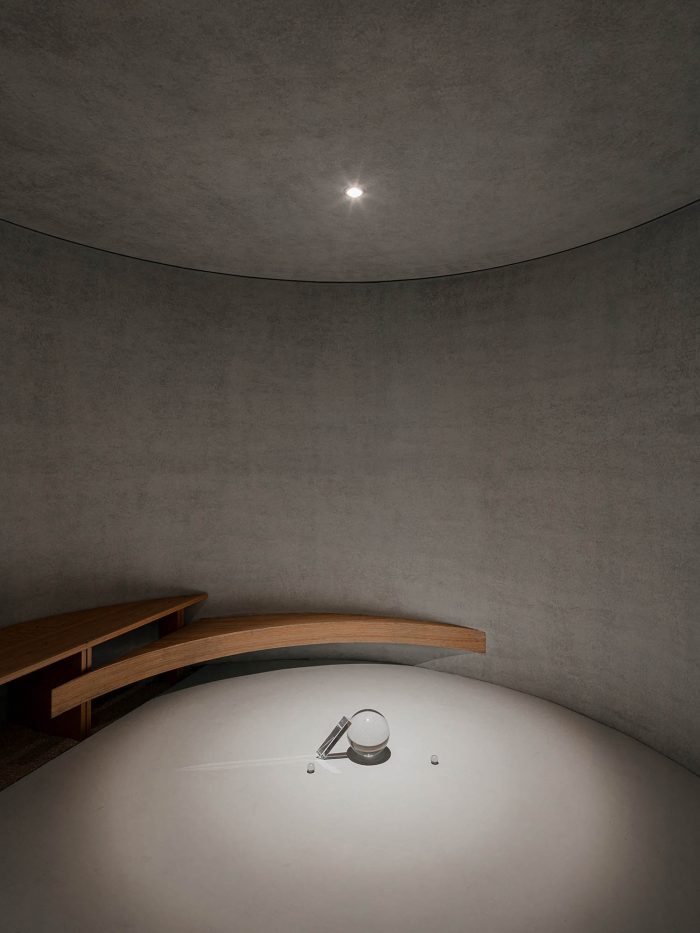
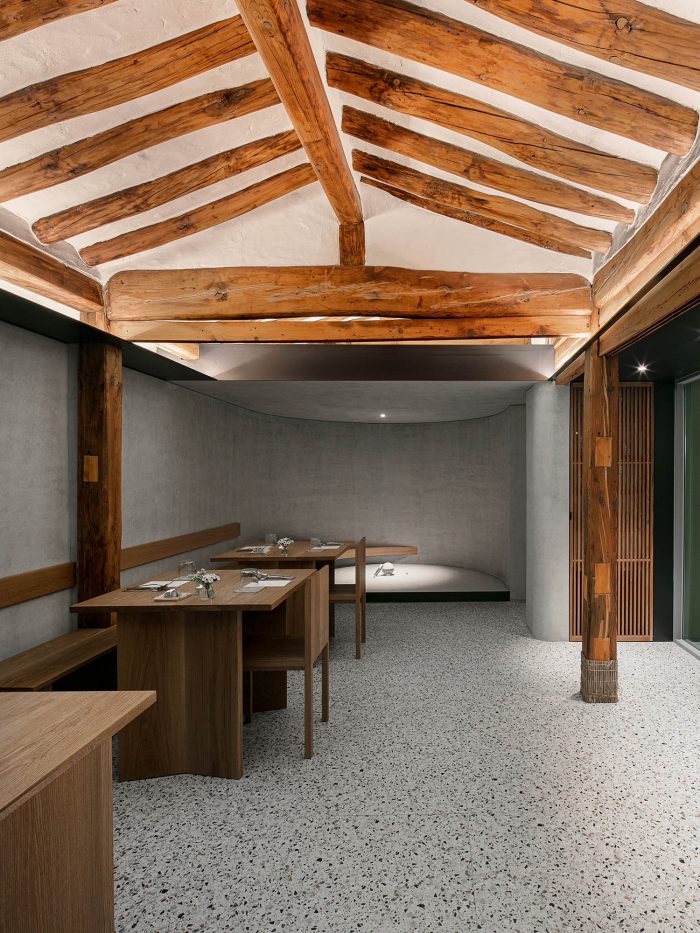

만가타는 과거와 현재가 공존하기 위해, 기존 한옥의 요소를 보존하되 공간과 재료 선정은 현대적으로 풀어낸 것이 특징이다. 회벽, 전통 벽지를 대신해 노출 콘크리트 벽면으로 마감하고 바닥은 테라조로 마감했다. 더불어 내부 벽 일정 높이에 철제 처마를 만들고 간접조명을 계획하여 보존된 한옥 목구조 천정을 돋보이게 하였다. 차가운 물성의 재료들이지만 조명의 조도와 색, 온도를 계획하여 따뜻한 분위기를 만들었다. 보존된 한옥의 요소와 추가된 요소, 재료와 재료 사이, 햇살과 조명, 직선과 곡선 등의 상반된 점에 공존을 담았다.
In order to coexist the tradition and modern, the modern solution of the space and material is as important as preservation of ‘Hanok’. Instead of using traditional wall paper or plaster, modern material such as concrete plaster and terrazzo tile is used for the finish. Metal sheets is used at certain height in order to create a gutter that hides the indirect light. The light shines the preserved wood structure of the ‘Hanok’. Most of the new materials in ‘mångata’ has cold characteristics but the yellow light gives a subtle warm atmosphere. Preserved elements and new elements, material between another material, natural light and artificial light, linear and curved lines are all conflict elements that represents the coexistence.
