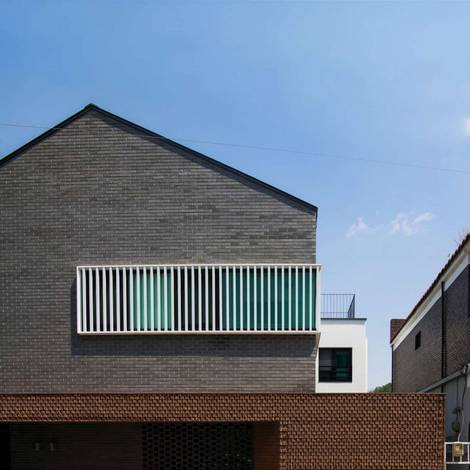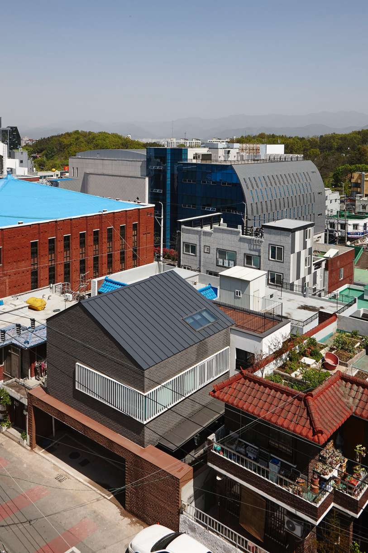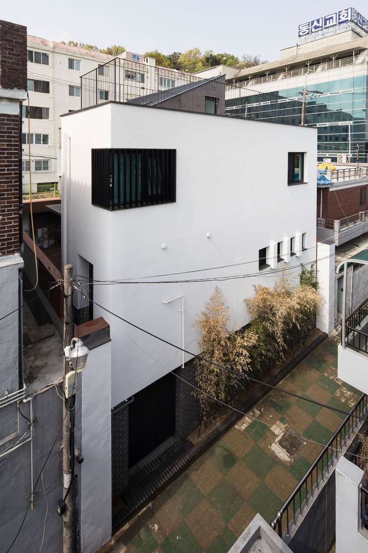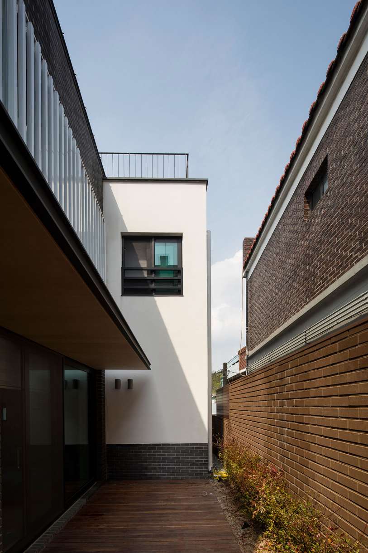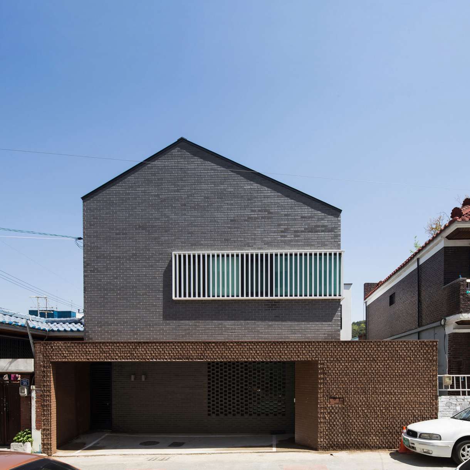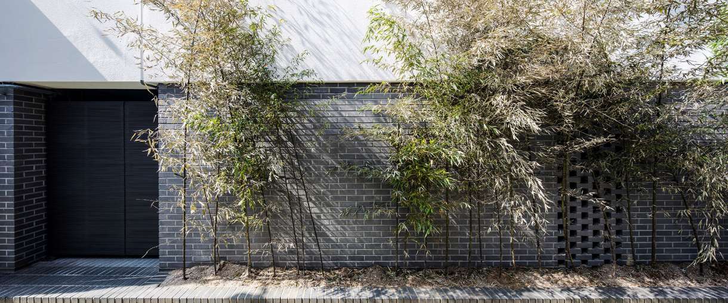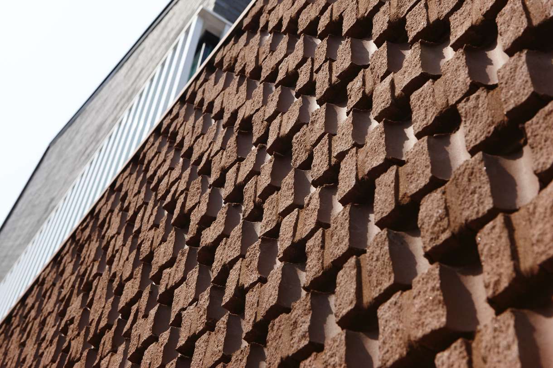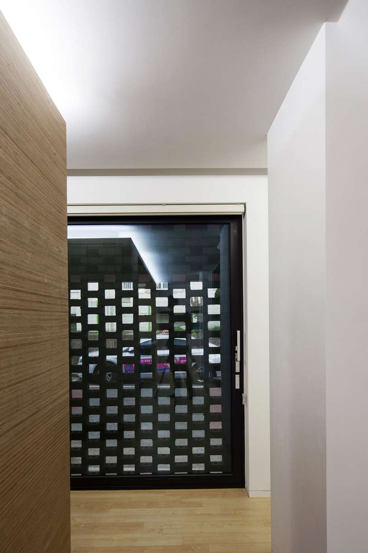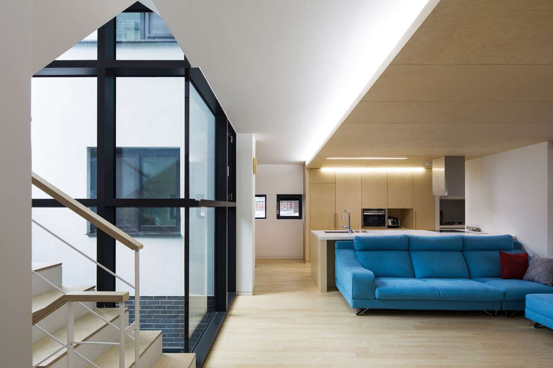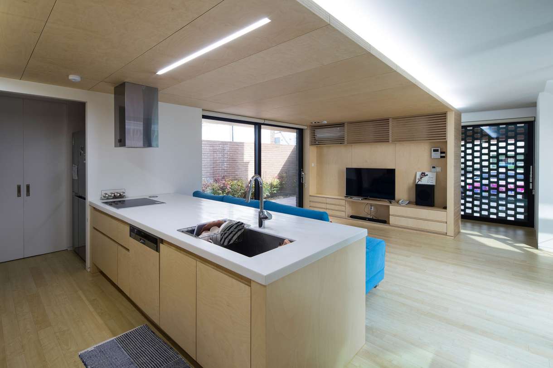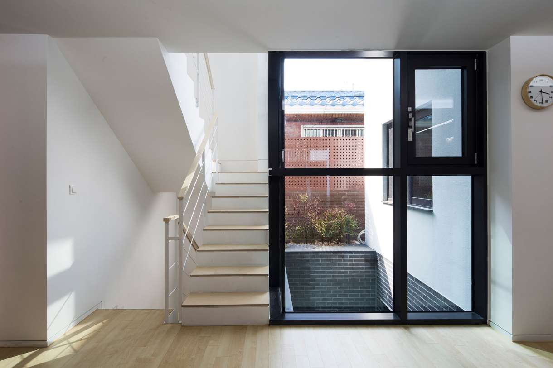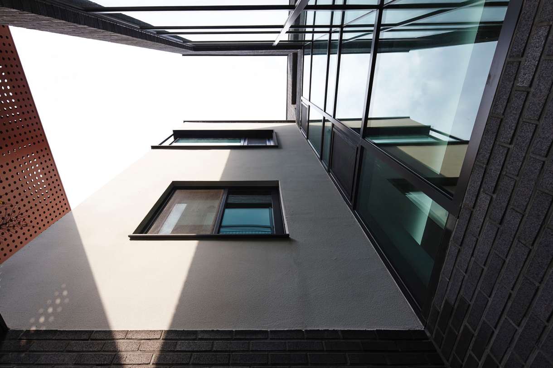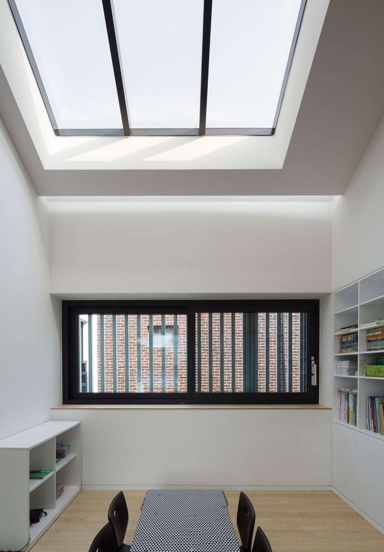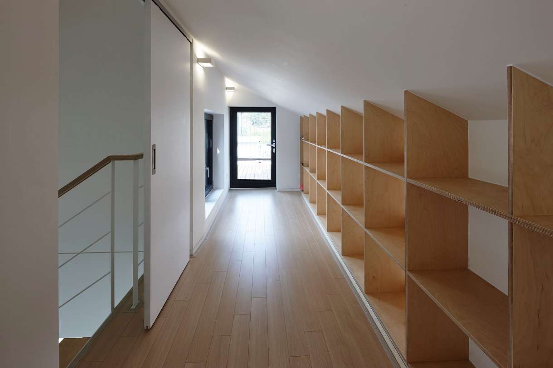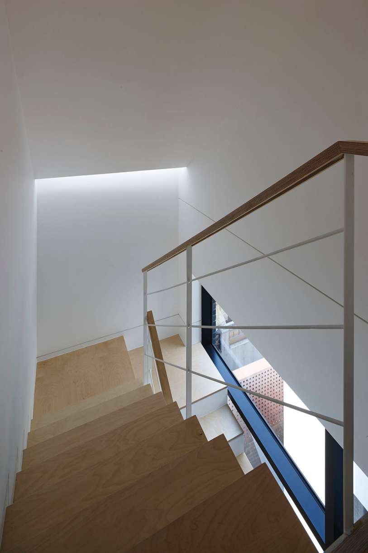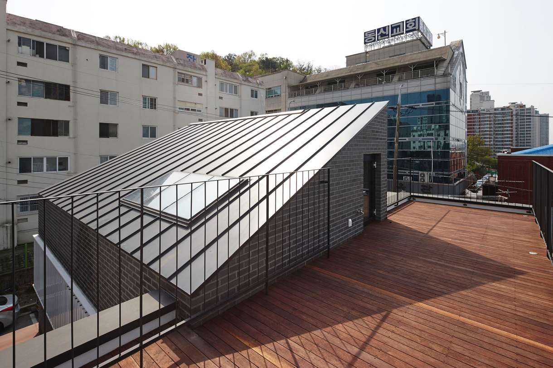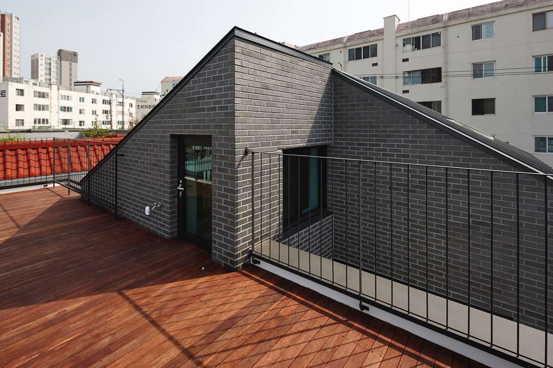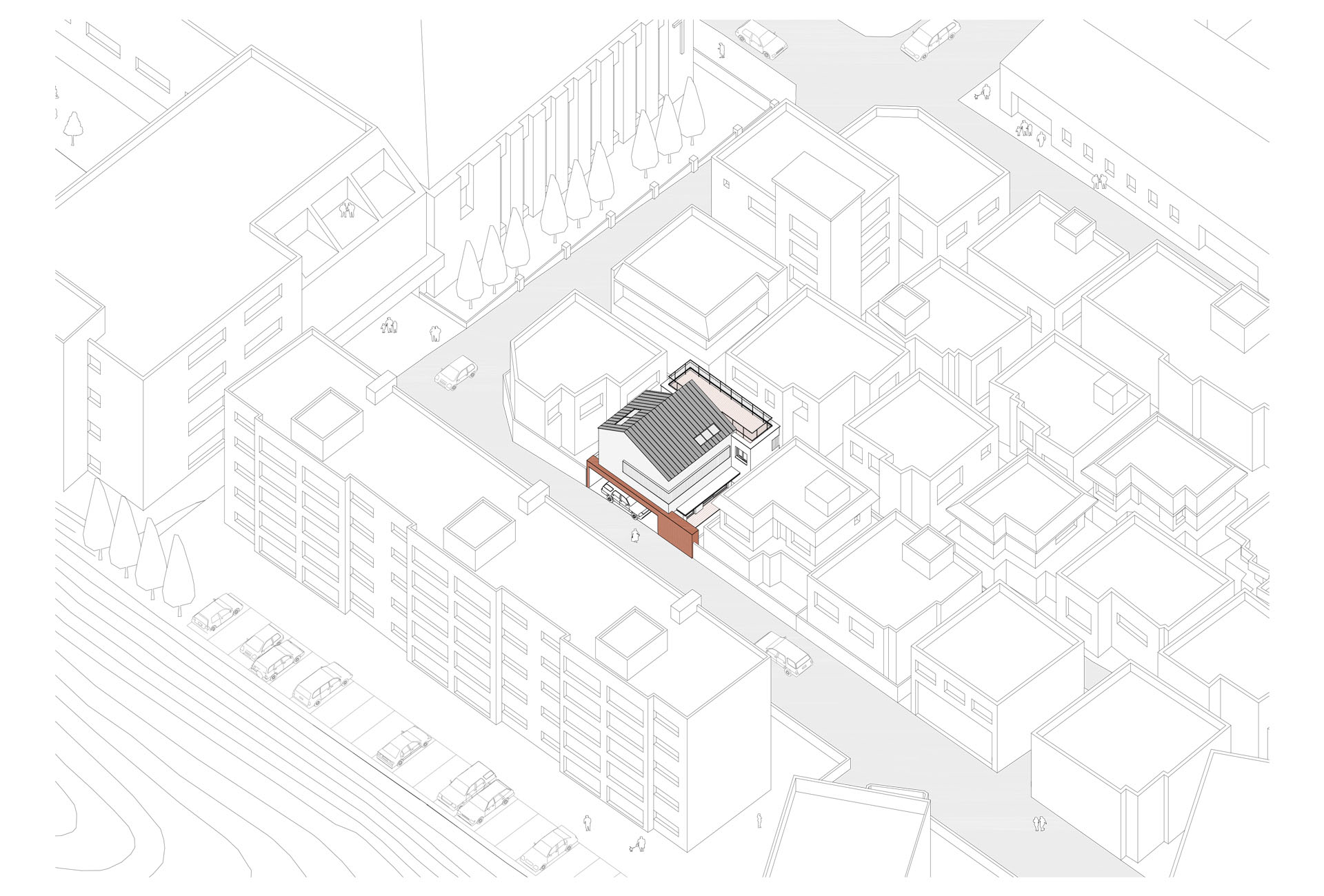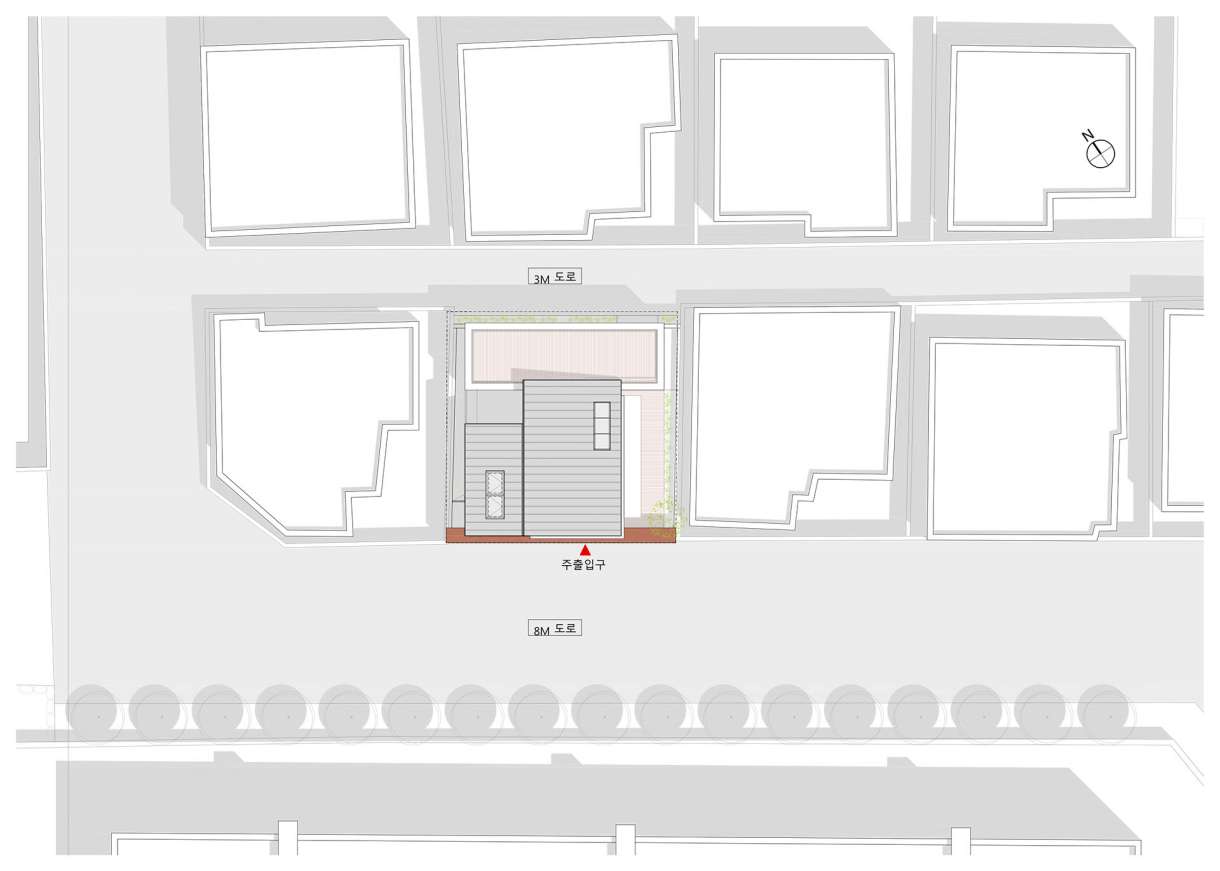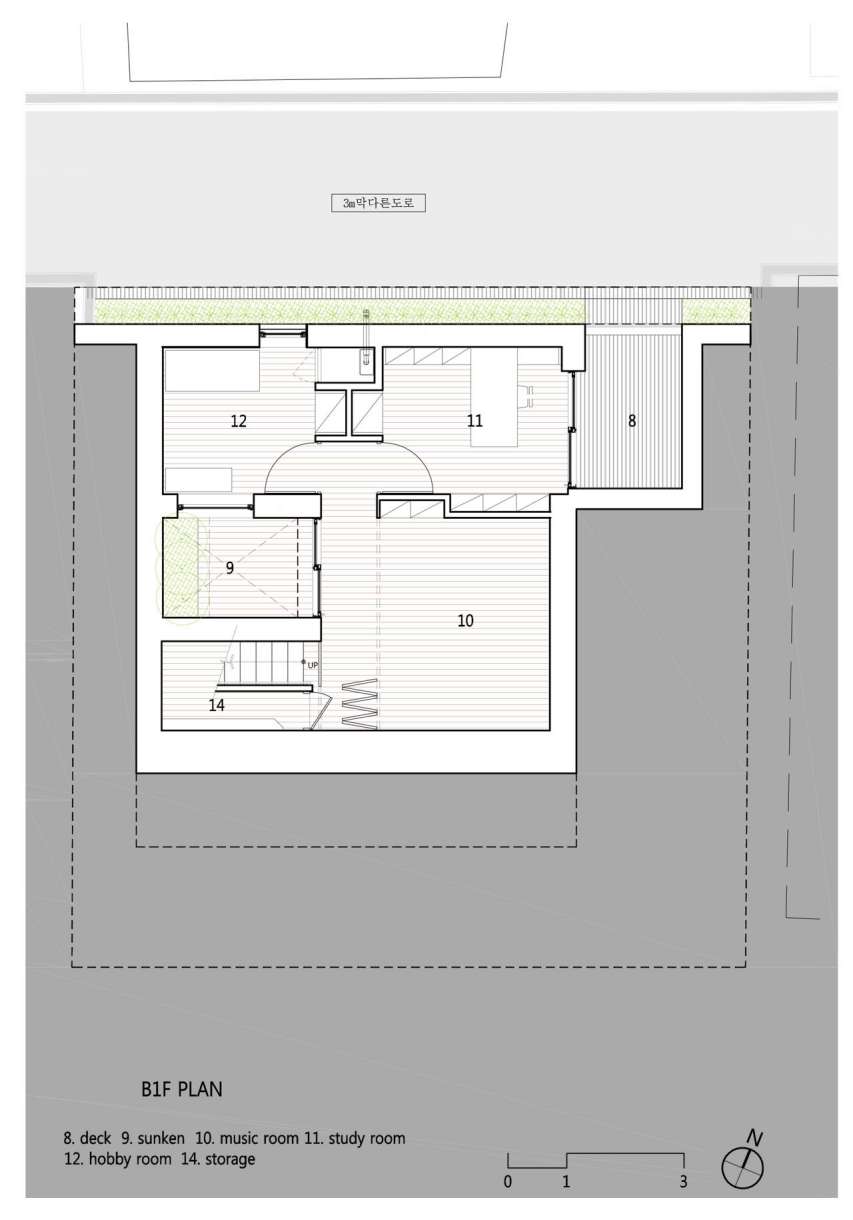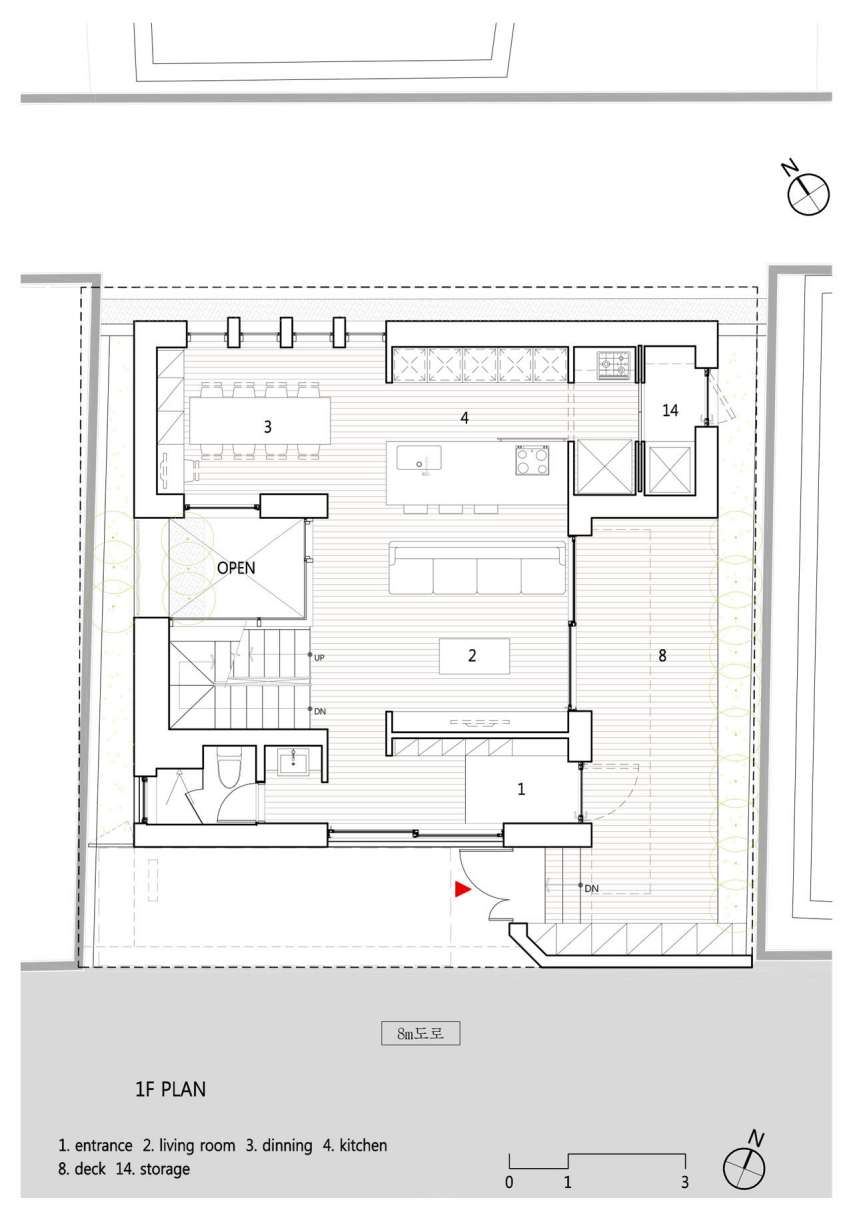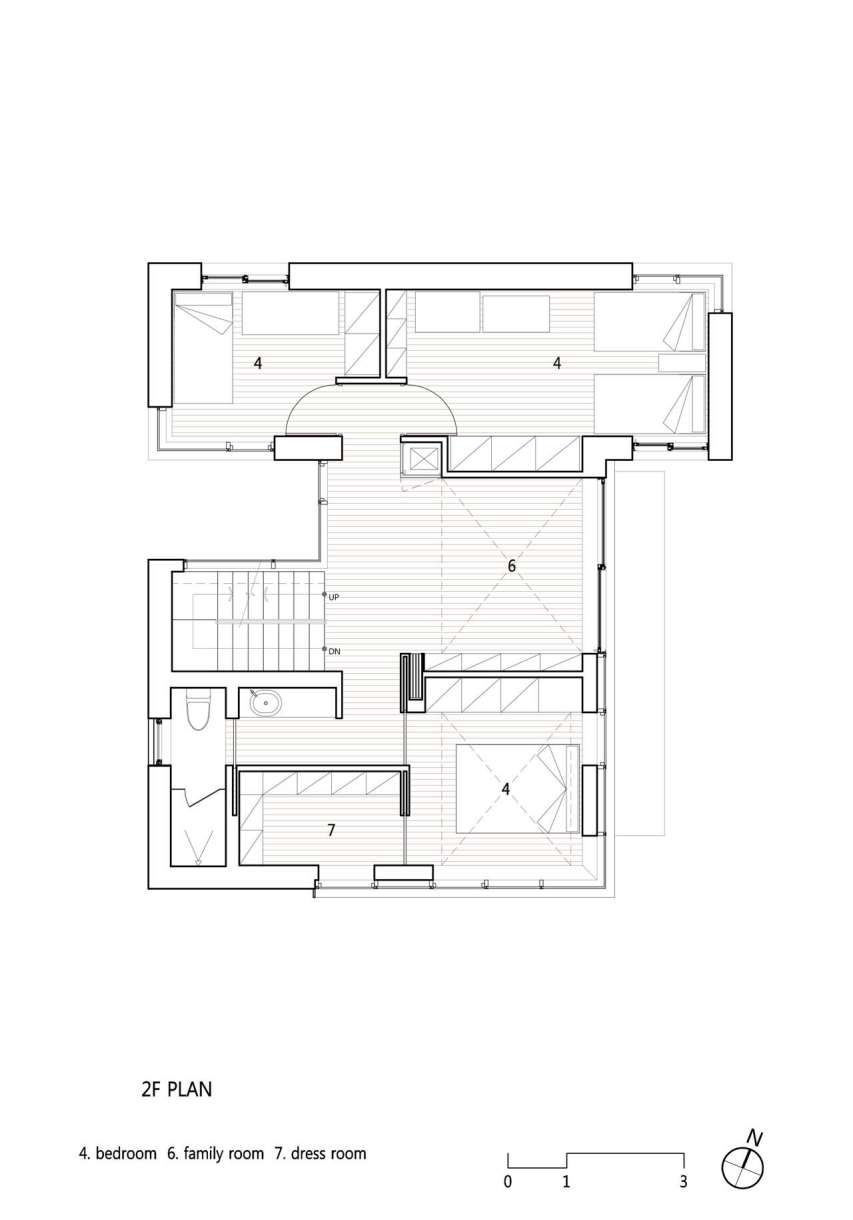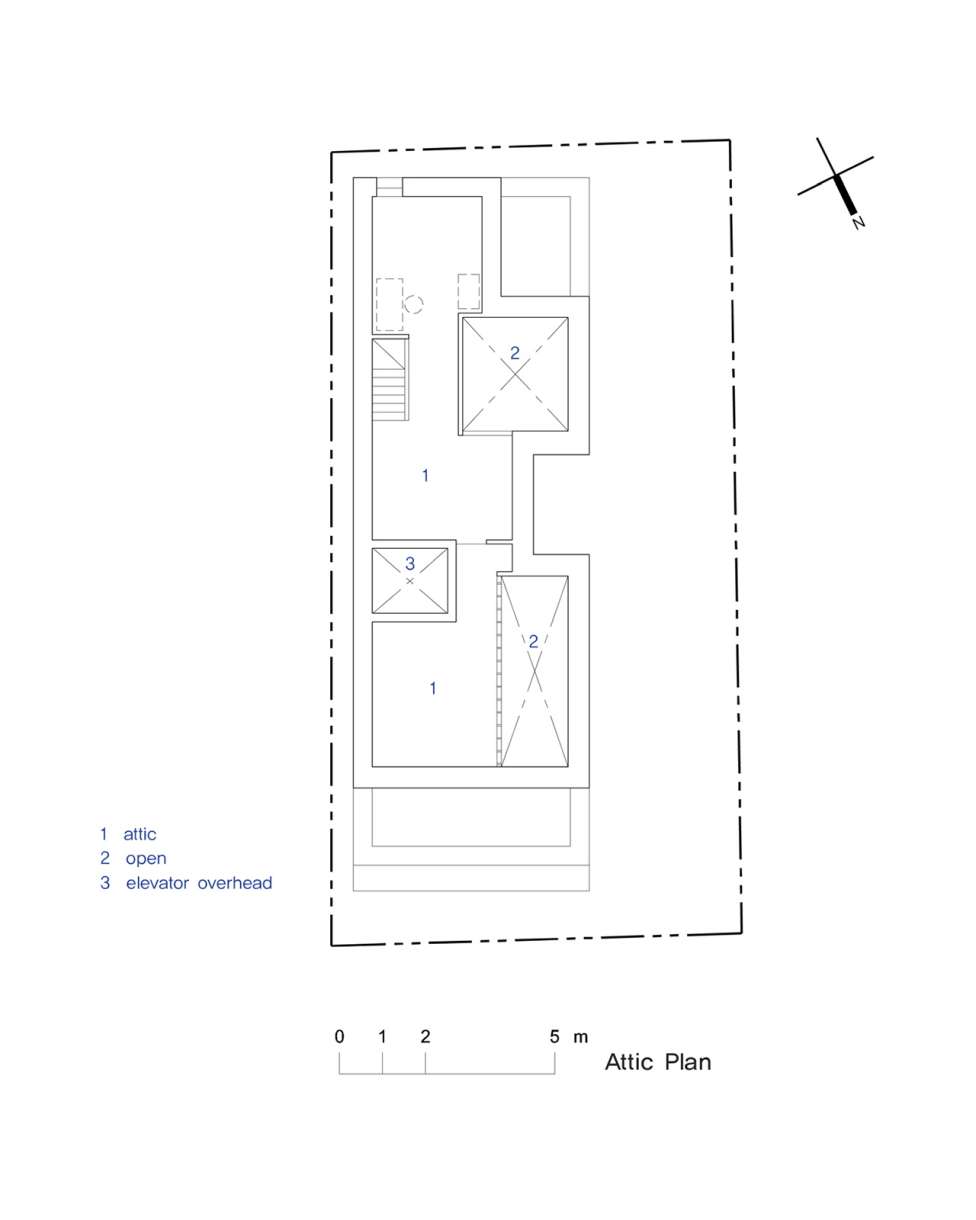글 & 자료. SMART ARCHITECTURE
좋을 호(好)를 두 번 사용한 당호를 가진, 만촌 호호재는 ‘더할 나위 없이 좋은 집’이라는 의미를 갖고 있다. 부부와 세 남매가 구성원인 다섯 식구를 위한 호호재는 남측 8m, 북측 3m 막힌 도로에 면한 133.20㎡(40평)의 대지면적에 지하 1층, 지상 2층(다락)으로 구성된 도시형 단독주택이다.
The “HO(好)” from HO HO JAE((好 好 斎) has meaning of “good” in Chinese character. By using this word twice in a row, we hope that this house would be a perfect place to live. HO HO JAE is a urban detached house with three stories above ground and one underground level for a family of five, husband, wife and three children. The house has land area of 133.20㎡(40 pyeong), which is adjust to 8m-wide road to the south and 3m-wide dead-end road to the north.



우리는 이 집이 꾸밈 없이 담백하고 주변과 동화돼 자연스럽게 어울리는 더할 나위 없이 좋은 집이 되길 바라며 계획했다. 지하층은 북측 3m 막힌 도로에 면하며 부부의 취미실로 사용된다. 도로에 면해 대나무를 심어 사생활을 보호하고 도로의 풍경을 더욱 풍요롭게 했다.
We hope and plan that this house is in plain mild and naturally assimilate very easily to the environment around house. The basement level for husband and wife’s hobby room is bordered to 3m-wide dead-end road to the north. We secured a privacy of the room by planting bamboo to the road side. It also has enriched street scene.





1층은 거실과 주방으로 설계했으며, 동쪽으로 거실에 면해 작은 마당을 넣었다. 2층은 가족실과 부부침실 그리고 자녀방으로 구성했다. 프라이버시 보호를 위해 알루미늄 루바도 적절히 사용했다. 다락층은 아이들의 놀이공간으로 계획해 가족실과 시선의 교차로 인한 소통을 염두했다. 다락에 면해 옥상 데크를 배치했다.
The first floor consists of living room and kitchen. There is a small yard in front of living room in the east.
The second floor consists of master bedroom and children’s room. We partly use aluminium louver as appropriate for their privacy.
The attic is designed for children’s play room and is in front of wood deck on rooftop. When planning the attic, we keep our mind on interchange between attic floor and family room on the second floor by eye contact.


