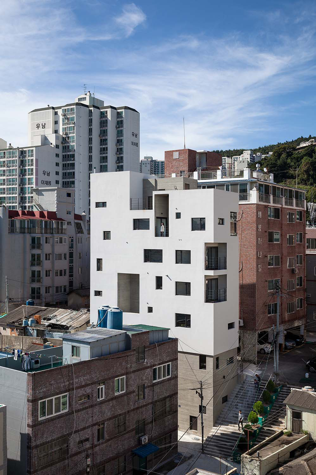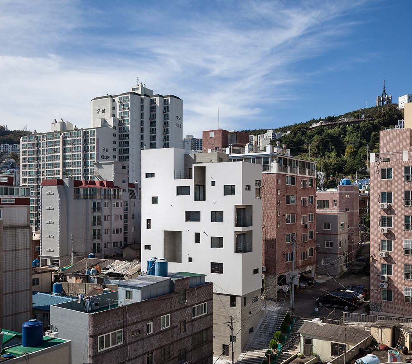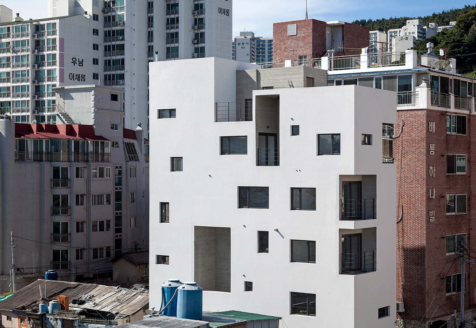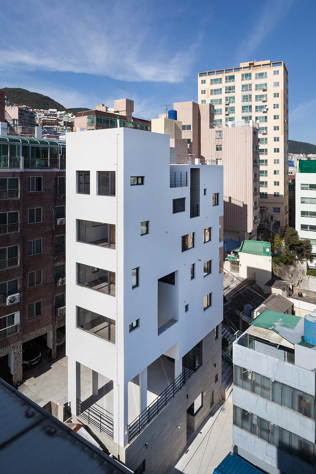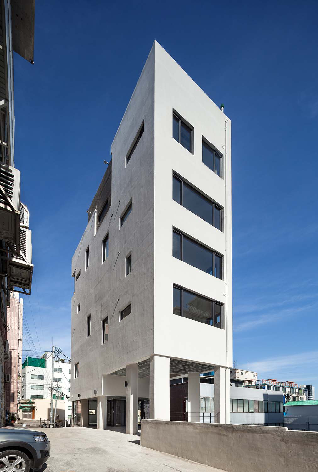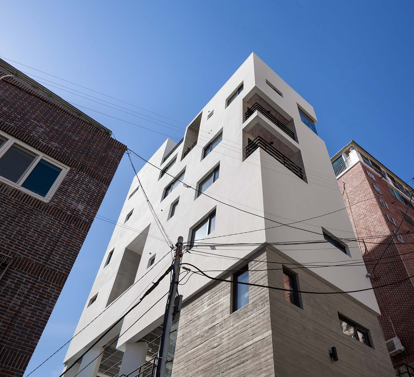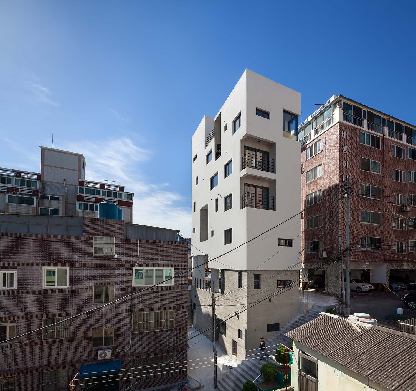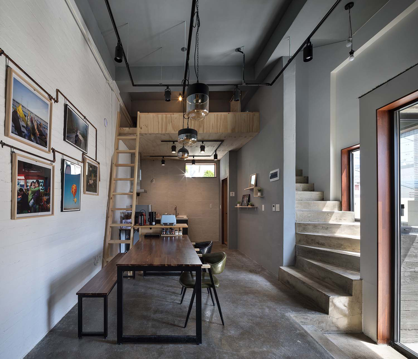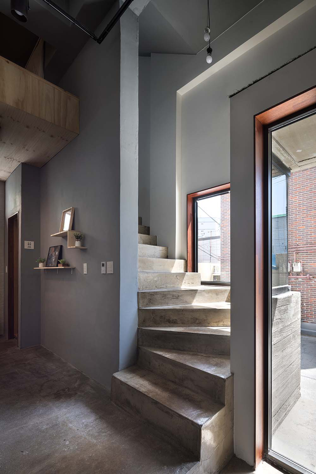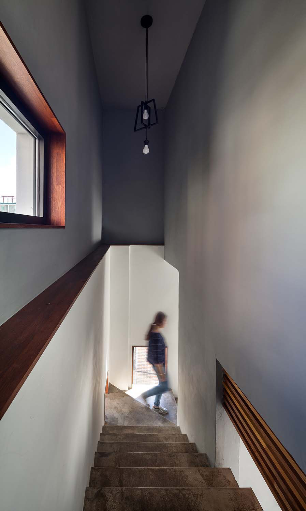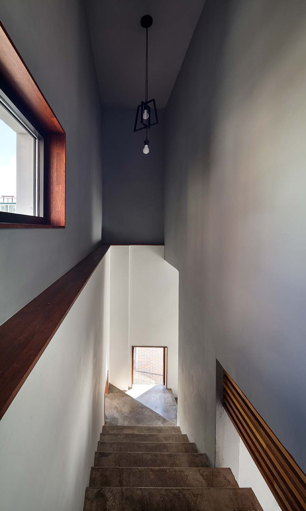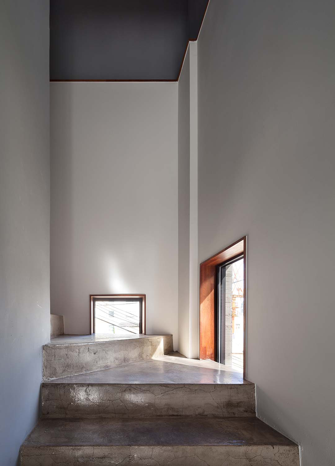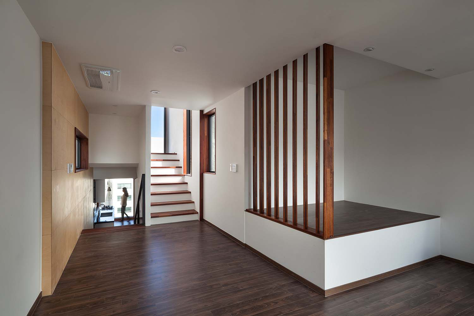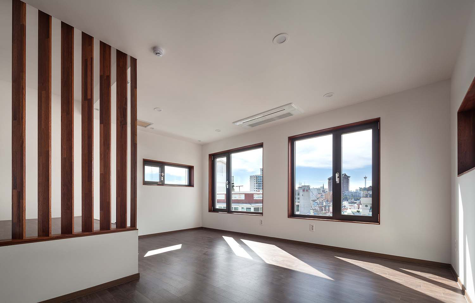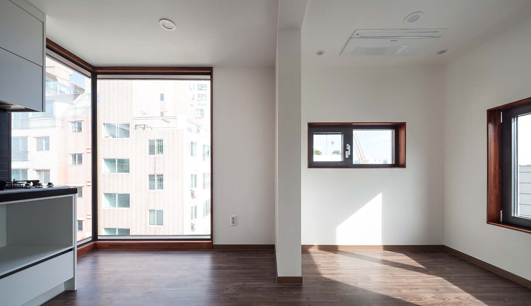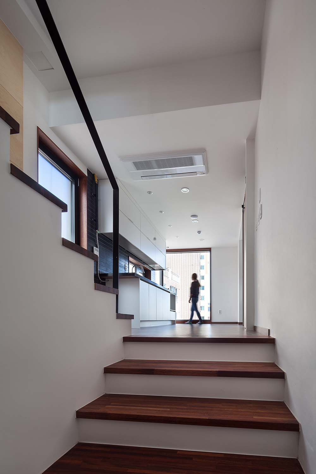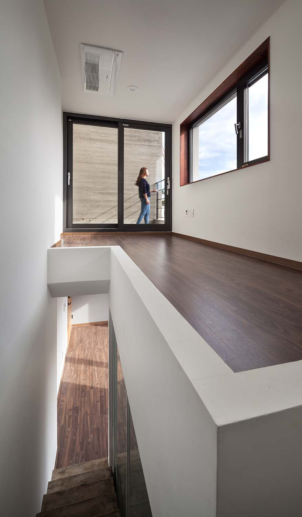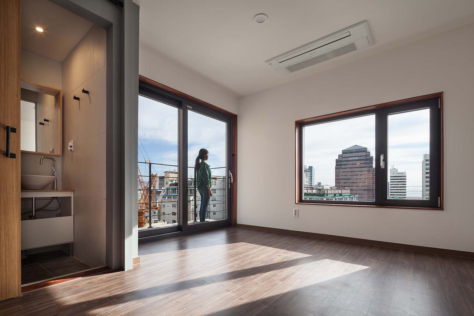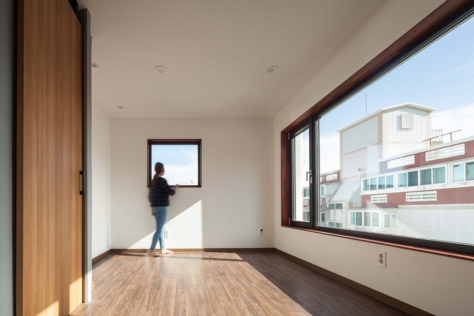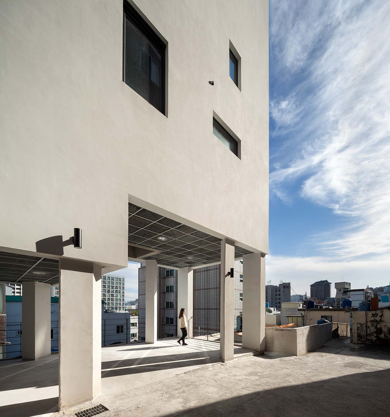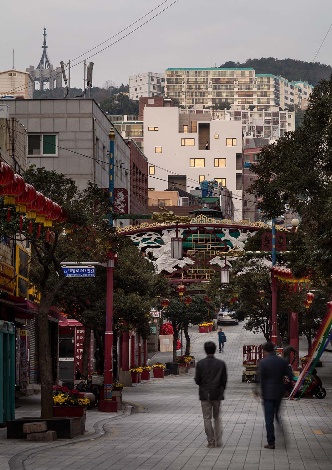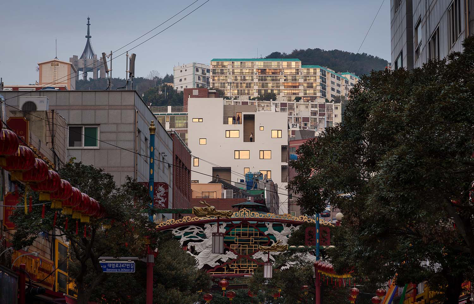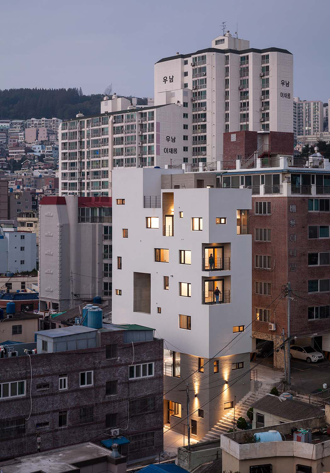글 & 자료. 라움 건축사사무소 RAUM Architects Group
‘도시민박’ 이란, 단독주택(230㎡ 이하)에 집 주인이 거주하면서 외국인 관광객에 한해 운영하는 숙박시설(게스트 하우스)를 일컫는다. 관광 활성화 및 원도심 재생을 위해서 생긴 새로운 개념이다. ‘모닝듀’ 프로젝트는 클라이언트(운영자)도 외국인(타자)이고, 이용자도 외지인(타자)라는 특수성을 지니고 있다. 그래서 우리의 삶과 타 문물이 묘한 규칙과 질서로 직조된 초량의 대지를 선택했다. 이곳에 초량의 오래된 결을 존중하면서 새로움을 담을 수 있는 도시민박 공간을 만들고자 했다. 이 건축물이 완성된 이후에도 계속해서 외지인(여행자)들이 이용하는 공간으로 운영될 예정이다. 초량이라는 장소적인 특성을 전달하는 건축이 되기를 희망한다.
Urban guest house is a new purpose for tourism revitaliztion and rebirth of original downtown. An urban guest house house is a facility where the landlord resides in a house(less than 230㎡) and operates a lodging business(guest house) only for foreign tourists. This project has some specificity that the client(operator) is a foreigner(stranger) and the users are foreigners(strangers) too. So, we selected a site located in Choryang, an area in which our lives and foreign cultures are woven by strange rules and order, and we tried to create a new urban guest house space where we can find novelty while respecting the old texture of Choryang. and this bouilding will be operated as a space for strangers(travelers) after its completion. I hope that this building has a power to show characteristics of the location Choryang possesses.


초량은 부산의 역사와 삶의 기록을 고스란히 담고 있는 지역이다. 생존을 위한 처절함 속에서 필요에 대한 최소한의 충족으로 생겨나기 시작한 집들이 과밀한 주거지역을 형성했다. 또한 초량은 개항지로써 다양한 문물에 적응하면서 타자의 문화와 결합된 장소이다. 질서 없는 일상의 요구만을 충족시키려 했던 시대의 흔적이기도 하다. 또한 오랜 시간 동안 타자의 물결이 스쳐 지나감에따라 다양한 부분이 엮이며 완성된 장소이다. 이곳에 자리 잡은 다양한 구축물들은 산에서 바다를 보며, 하늘을 느낀다. 새로움과 오래됨이 서로 관계 맺는 풍광을 만들고 있다.
Choryang is an area that vividly records the history and life of Busan. in the desperate need to survive, houses with minimum standard were gathred one by one and overcrowded at the end it is also a place mixed with foreign cultures while adapting to various styles as an open port. Choryang is a symbol of an era in which we only to satisfy the unplanned daily demands. it is also a place created by the wave of strangers for a long time. The various constructions standing here are creating a scenery with relationship between old and new while looking at sea and feel sky.







초량에서 흔히 볼 수 있는 집들은 일반인들에 의해 경사지 위에 급하게 만들어진 구축물들이다. 이 구축물들은 오랜 시간을 거쳐 거친 모습으로 자리잡고 있지만, 지금 우리에게는 친근한 질서로 다가온다. 거침 가운데 오묘한 규칙이 형성되고, 규칙은 질서를 만들어 결국 친근한 도시의 풍광을 만들어 낸다. 또한 이 규칙들은 이곳에서 살아온 부산 사람들의 삶의 규칙이고 질서일 것이다.
So, Choryang has an image of the open port of Busan. Houses commonly found in Choryang are lump of structure mad hastily on the slopes. These constructions have roughly sit on their place for a long time, but it seems now friendly and orderly. Although those are rough, they have unique orders, and these rules eventually create a friendly scenery of the city. These rules are also the rules and life order of Busan people who have lived here.

