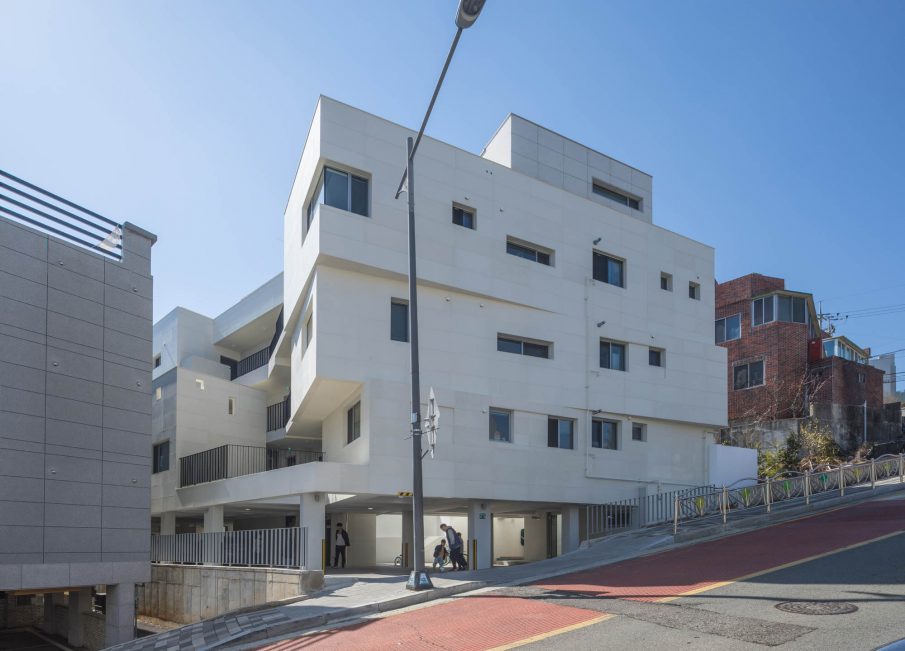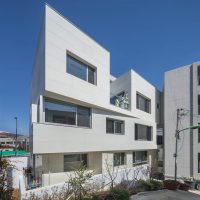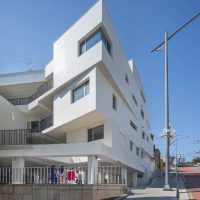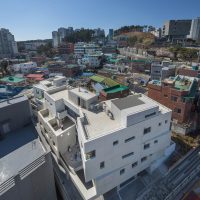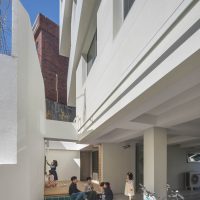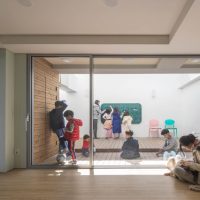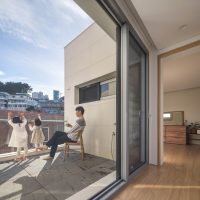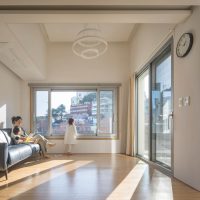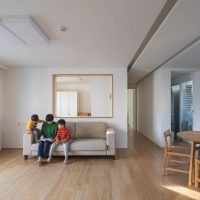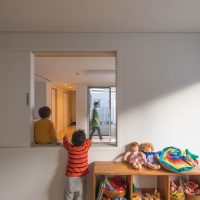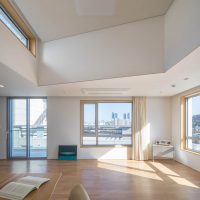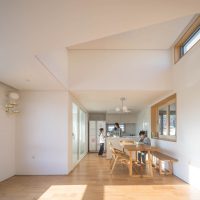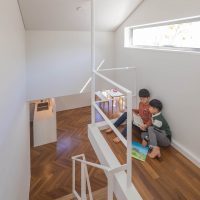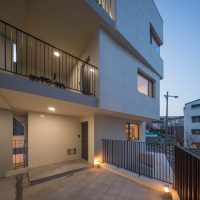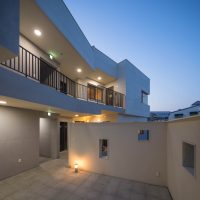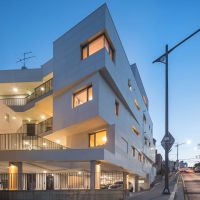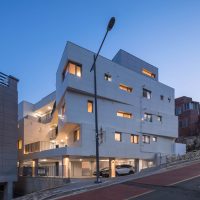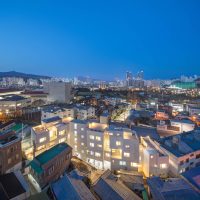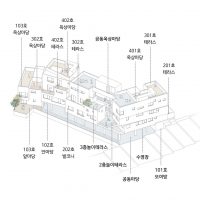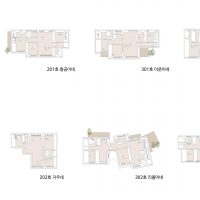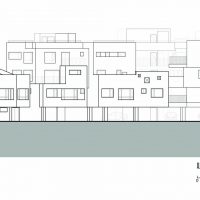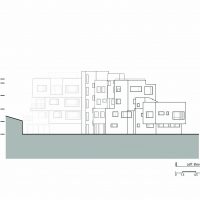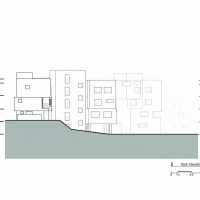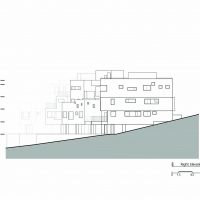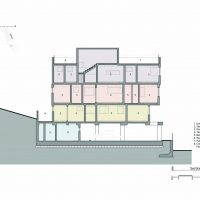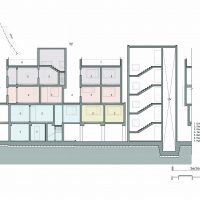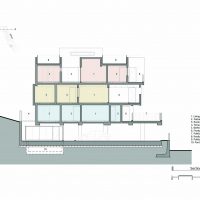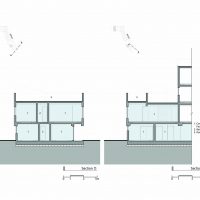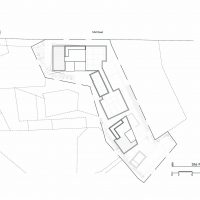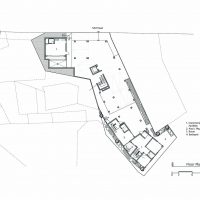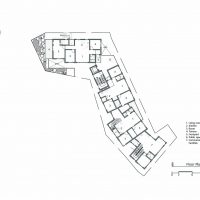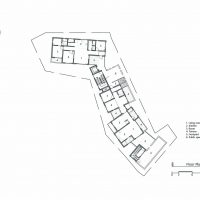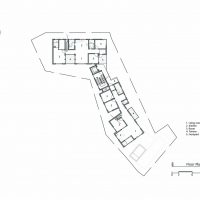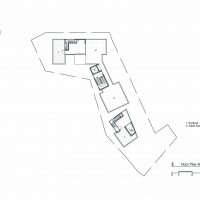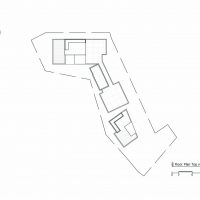글 & 자료. 라움 건축사사무소 Architects Group RAUM 정리 & 편집. 장경림 수습 에디터
모여서 집을 짓고 사는 것은 꿈같은 일이다. 점점 다양한 목적을 위해 모여 사는 집들이 늘어나고 있다. 하지만 실제로는 모여서 집을 짓는 구성원의 의견을 모두 수용하면서 각자의 형편에 맞게 집을 짓는다는 것은 너무 어렵다. 특히 도심에서의 모여 사는 집은 흔히 빌라로 불리는 다세대주택의 유형을 가질 수밖에 없다. 그것은 땅의 크기, 주변의 상황, 공사비 등의 이유로 천편일률적인 빌라가 되고 만다. 그럼에도 불구하고 이 집, ‘모여가’는 도심에서 공사비의 과도한 투입 없이 각자의 가족구성, 라이프스타일, 각 집의 예산, 그리고 각자가 갖고 있던 집에 대한 로망을 찾아주는데 힘을 모았다.
Gathering, building a house, and living there together is like a dream of our life. Be that as it may, we are witnessing more and more houses are built for various purposes over time. Nevertheless, it is too difficult to gather all potential occupants so as for them to build a house by reflecting all opinions and needs of themselves. Particularly, any house where many families gather to live in downtown must be built as a multi-household housing type which is commonly called a “villa” in Korea. These houses often boil down to monotonous buildings by the land size, circumstances, or construction cost. For all that, “Mo-yeo-ga,” (which means a “Gathering House”) is to fulfill the romantic dream of a house in downtown according to the family constitution, lifestyle and budget without excessive construction cost involved.



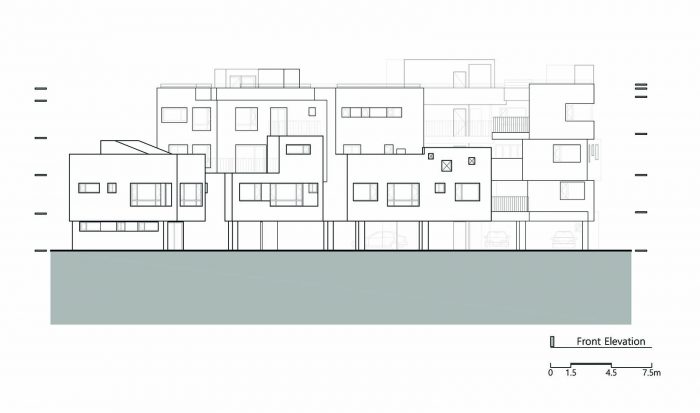
젊은 부부들은 전원으로 쉽게 나가지 못한다. 각자의 일터가 도심에 있고, 아이들도 도시에서 좋은 교육환경을 제공해 주어야 하기에 도시를 떠나기가 쉽지 않다. 그런데 아파트는 너무 삭막하며, 아이들에게는 특별한 집에 대한 기억을 만들어주지 못한다. 아이들을 좀 더 아이답게 키우고 싶은 부부들이 뭉쳐서 이 집짓기는 시작되었다. 이들은 감성적 육아를 기대하고, 특별한 개성과 정감 있는 골목과 동네를 만들고 싶었고, 자신의 아이들에게 많은 형제들과 친구들을 만들어 주고 싶었다. 그래서 건축가와 함께 이러한 목적에 걸맞는 환경을 만들기 시작했다. 건축가와 함께 땅을 구입하고, 그곳에 집을 짓기 위해 여덟 가족 스물 다섯 명은 행복한 모임을 시작했다.
It is not easy for young couples to move towards rural areas. Working in downtown and raising their children in the urban environment for good education, they hardly decide to leave the city. By the way, apartment housing is too dreary to make special memories of a house for children. So the parents wanting to bring up their children more like children gathered to build their house. They expected sensible child care and wanted to reveal special individualities. They wanted to create amiable side streets and neighborhood, and to let their children get along with many siblings and friends. So they started to make environment fit for the purpose with an architect, with whom they bought a land, and about 25 people of the eight families started to have a happy meeting.
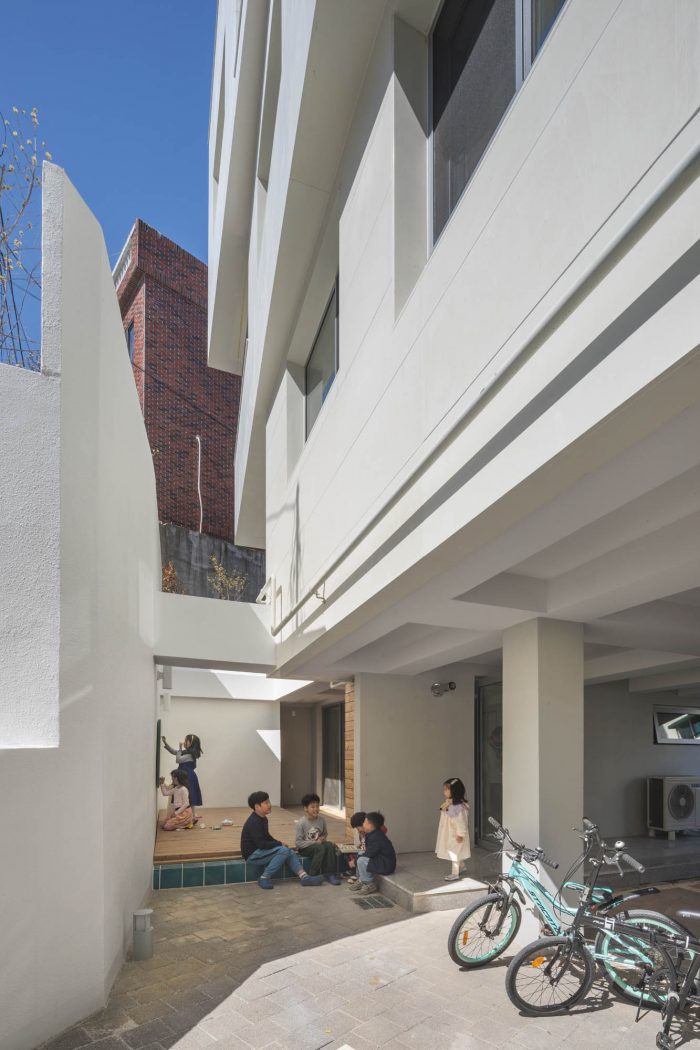


“집을 지은 후 어떻게 살고 싶은가?”에 대한 목적부터 고민하고, 서로의 생각과 상황, 육아의 방법 등을 토론하면서, 아이들을 위한 공동육아를 위한 작은 마을이 만들어지기 시작했다. 그러한 시간을 통해서 구성원들은 서로의 아이들과 친해지고, 서로 친구와 형제, 자매가 되었다.
To answer the question “How do we want to live after building our house?”, they began to share their own ideas, situations, know-hows of child-care and the like, creating a small village which serves as the base for co-parenting. In so doing, they came to be intimate with others’ children and to make friends, brothers and sisters with someone.




각 집은 가족의 독특한 라이프스타일과 가족구성원이 가졌던 집에 대한 로망에 맞는 구조와 공간을 계획하면서 갖고 싶었던, 꿈꾸던 그들의 로망을 실현했다. 건축가는 집집마다 그들의 경제적 예산에 맞추는 작업을 동시에 진행했다. 특히 아이들을 위한 작은 공간들과 각 집들의 시각적, 공간적 소통이 가능한 장치-테라스, 마당, 발코니, 공동마당, 데크, 수영장, 공부방 등-를 뿌려놓고, 그것을 각 집에서 바라보고 누리며 이용할 수 있도록 했다. 또 한 건물의 어느 위치에 어떤 방식의 집을 소유할 것인가의 문제로 이해다툼이 생기지 않도록 여덟 집에 각각의 장점과 매력을 발산하도록 하였다. 다른 집이 부럽지만, 그 집도 이 집이 부럽도록 하는 방법을 시작으로 건축공간화했다. 이로 인해 모든 집들이 각자의 매력과 장점을 갖게 되었고, 모든 가정이 만족하는 공간적 분배가 합의되었다.
Each of their houses was designed with the structure and space they had aspired to have, reflecting each family’s singular lifestyle, so that the occupants found the space they had longed for, which would let them realize their own romantic dreams. As the architect, we designed multiple units concurrently to the budget of each household. Particularly, to enable visual and spatial communications between the small spaces for children and their home units, such devices as terrace, yard, balcony, shared court, deck, swimming pool, and study room were scattered to be seen, enjoyed, and occupied in each space. Also, not to cause a conflict between households over which floor, which location, and which style of house to own in one building, all eight units were designed to have their own advantages and charms. Starting with the method to make every unit enviable by other households, we created architecture and space. This made it possible for all units to have their own attractions and advantages, along with spatial distribution to which all households agree with satisfaction.


‘모여가’는 빌라도 아니며 단독주택도 아파트도 아니다. 또한 타운하우스도, 공유주거도 아니다. 이 집은 각자의 소유재산이며 각자에게 맞춤적인 단독주택이기도 하고, 타운하우스이기도 하며 동네이기도 하다. 아이들에게는 친구가, 형제가, 자매가 가까이에 있는 새로운 공간 심리적 도시주거이다. 이는 우리 사회에서 도시에서의 새로운 주거 모델이 될 것이다.
Mo-yeo-ga is not the so-called “villa,” detached house or apartment housing. Nor is it categorically defined as a townhouse or a “sharehouse.” Rather, it is the property each household “own” their share or the detached house customized for each household, doubling as a townhouse and a neighborhood. Particularly, it is a new spatio-psychological urban housing where residents get along with their children’s friends, brothers and sisters living around. This will be a new model of urban housing in our society.


