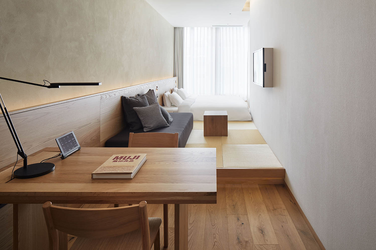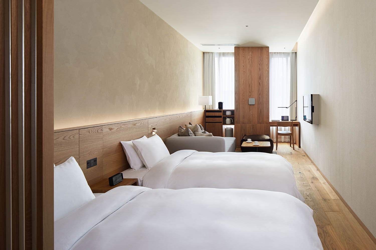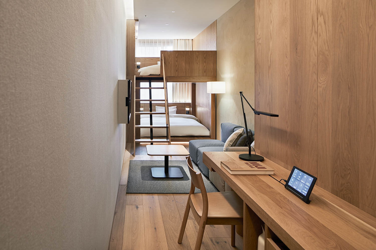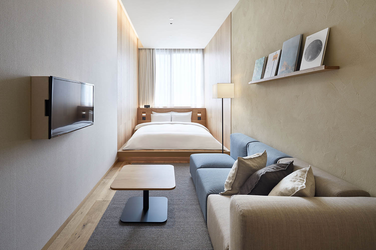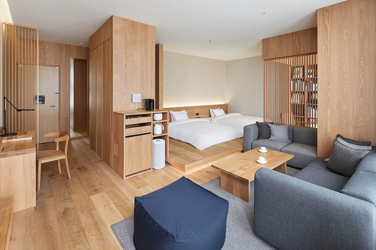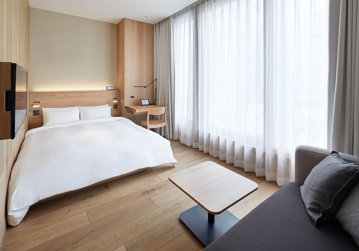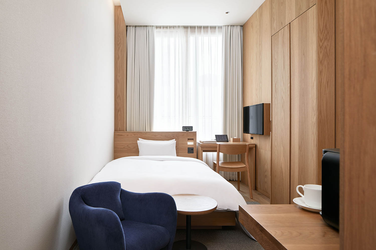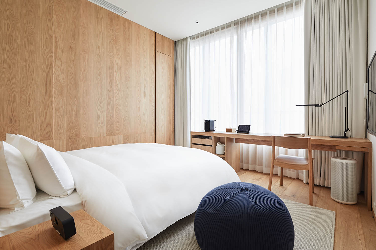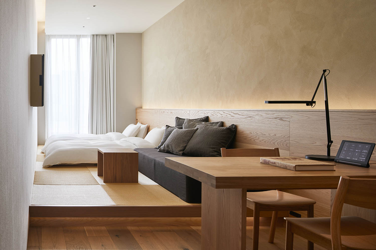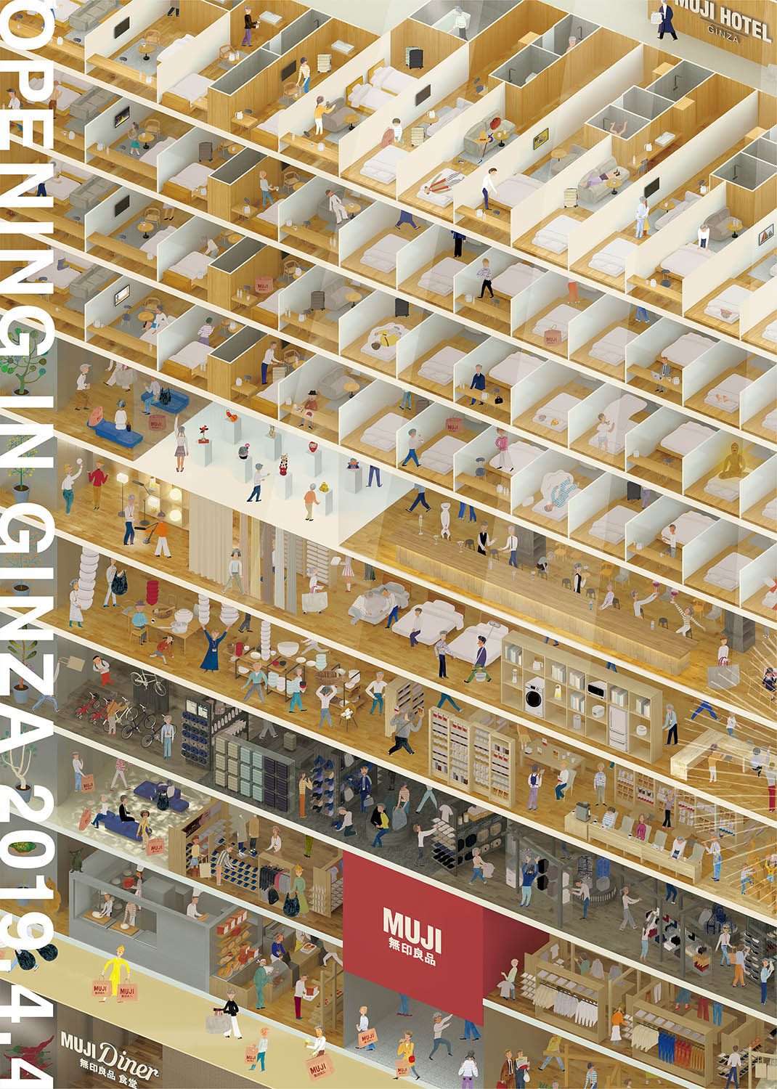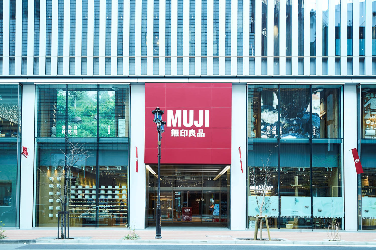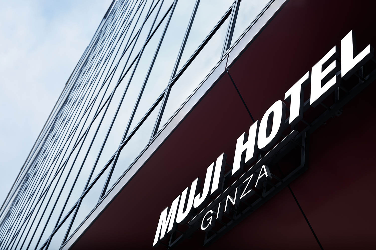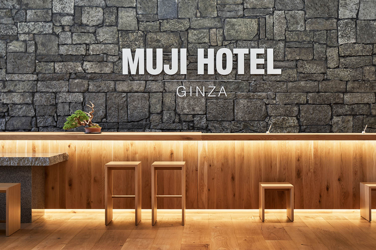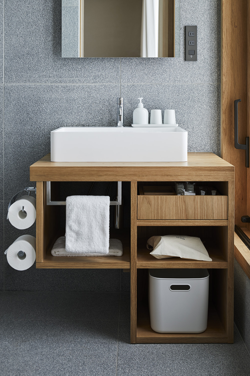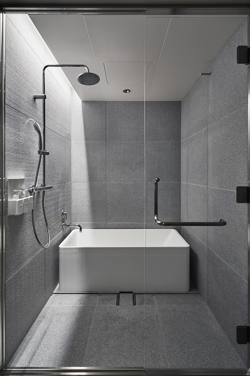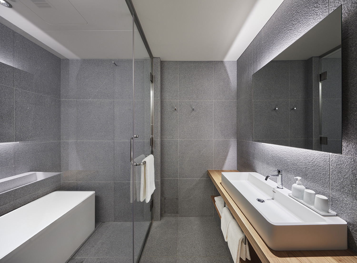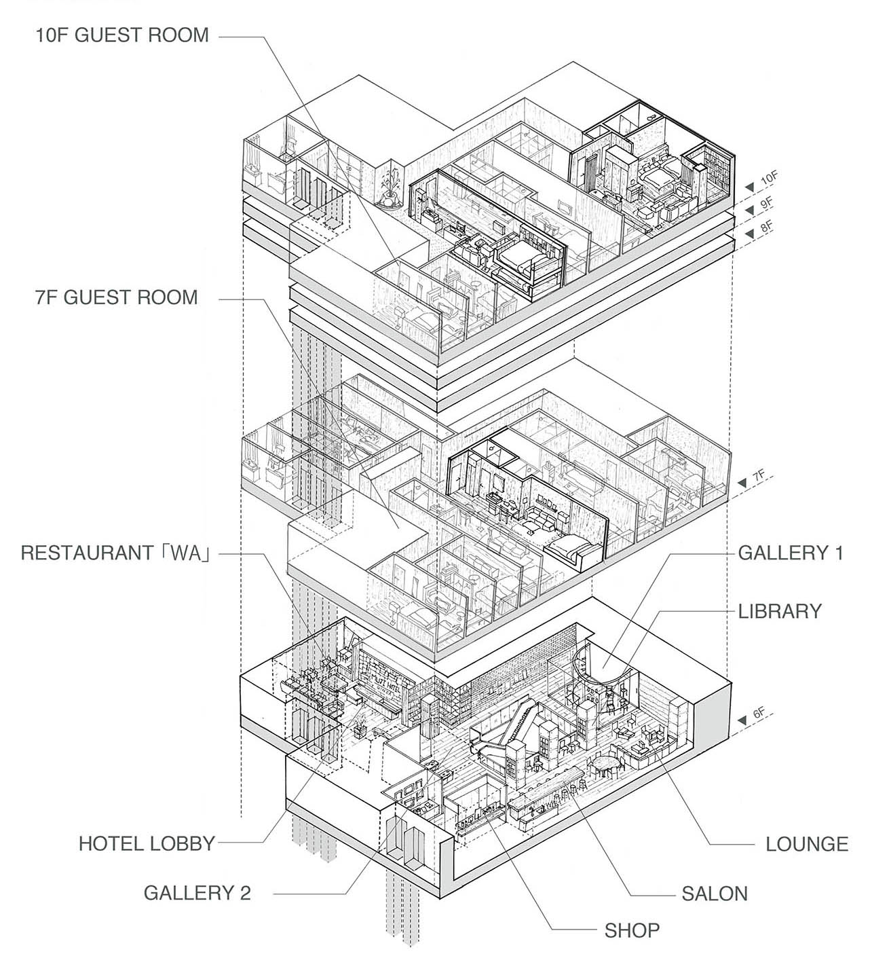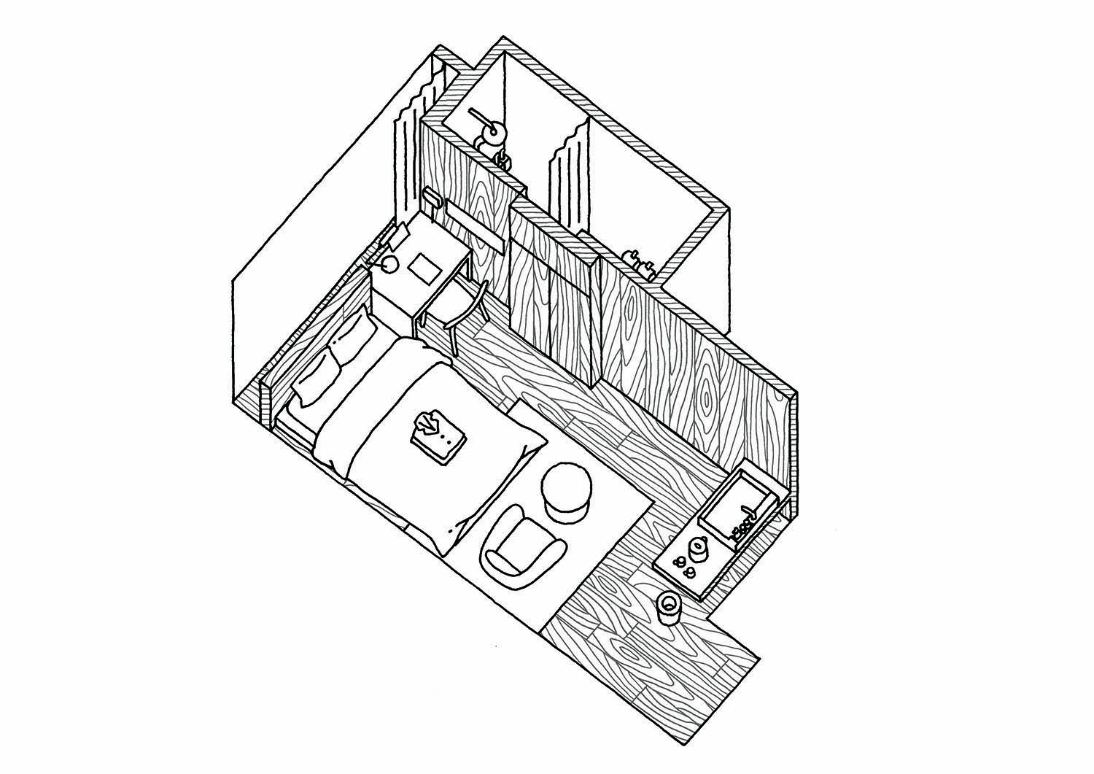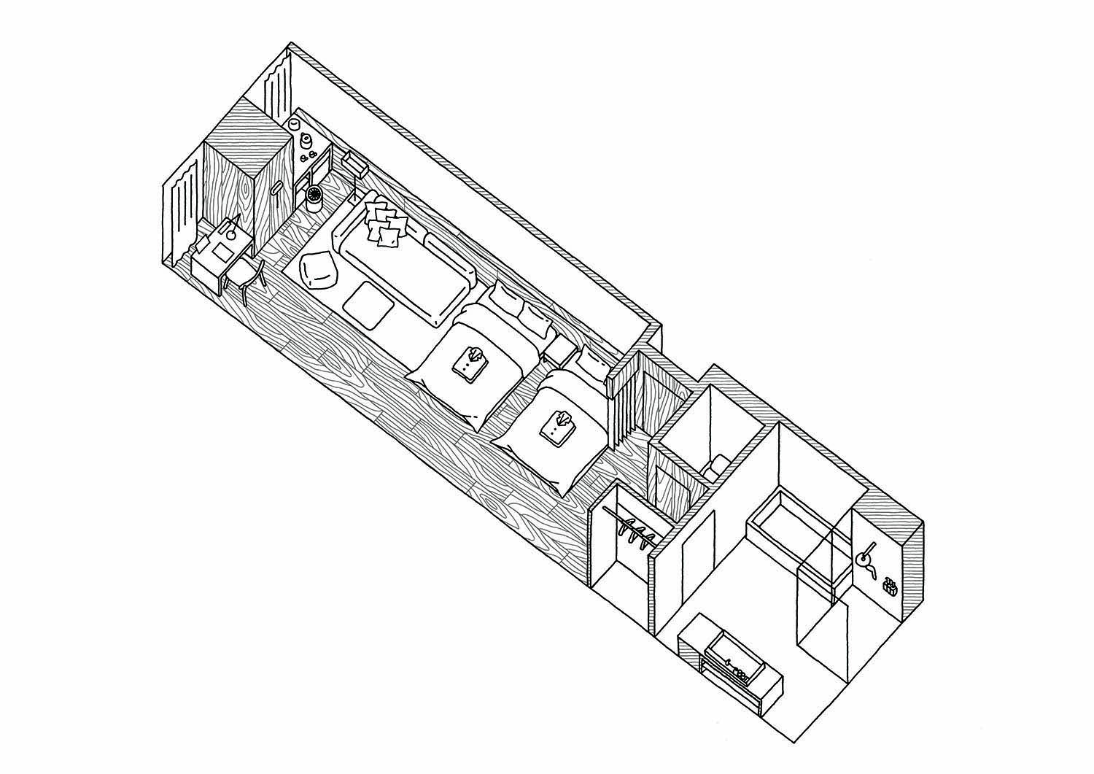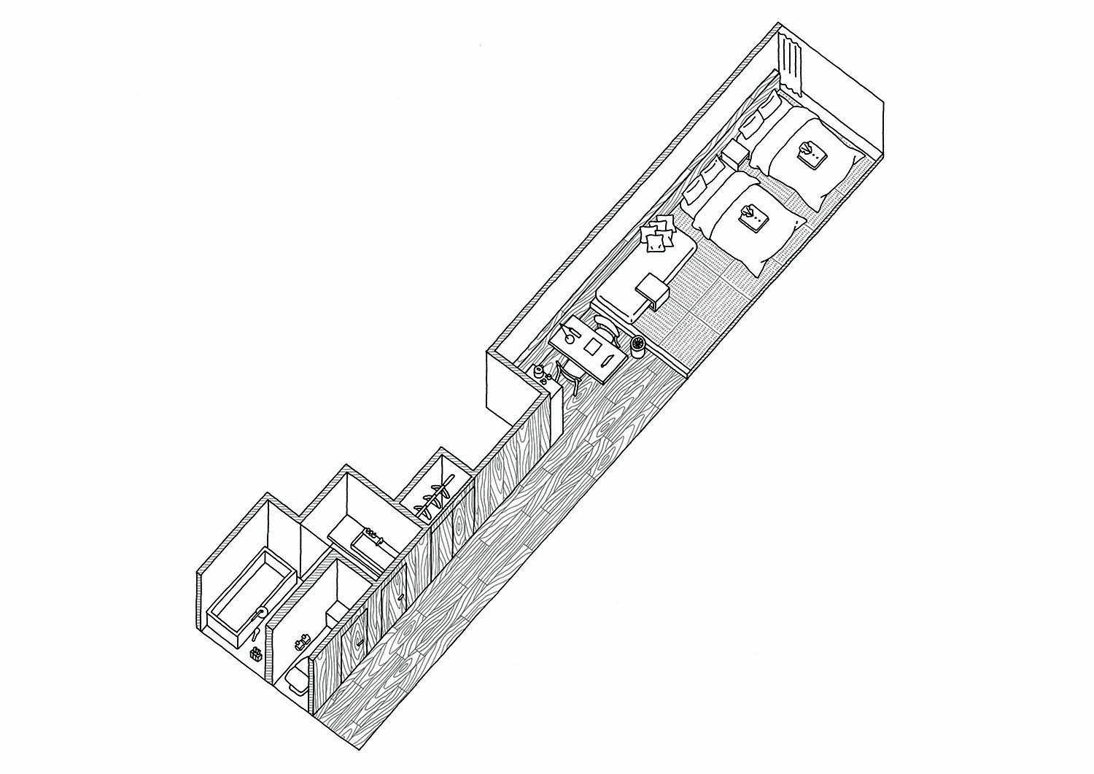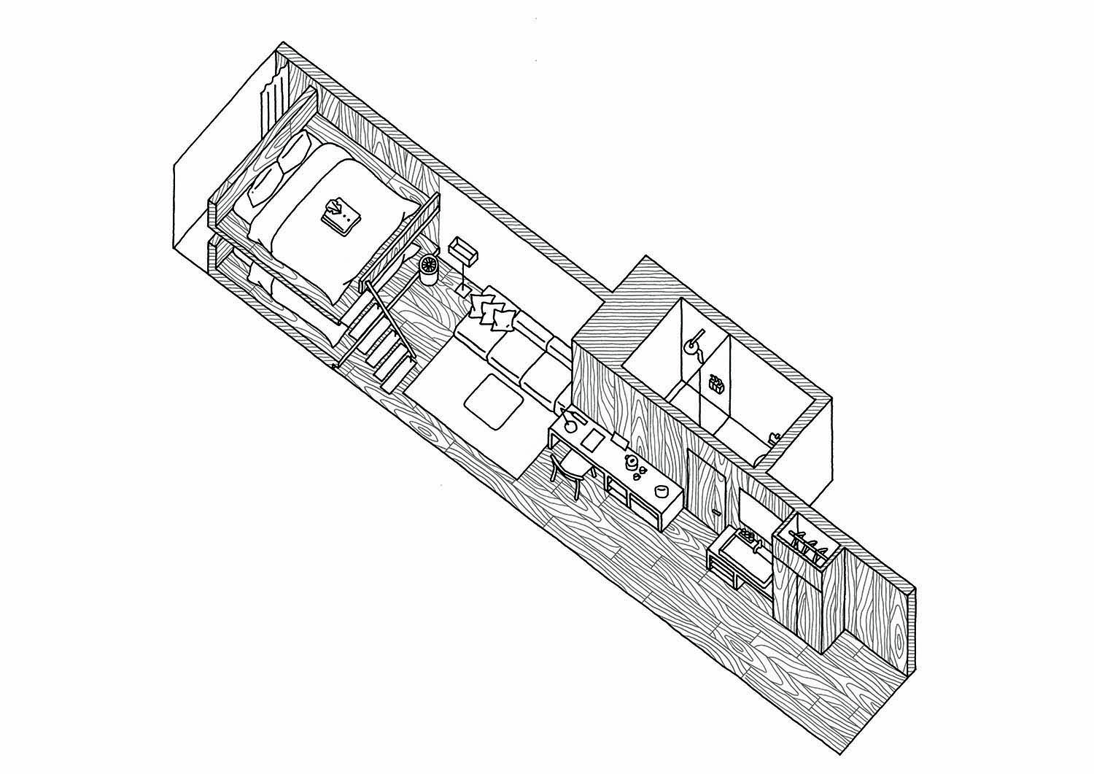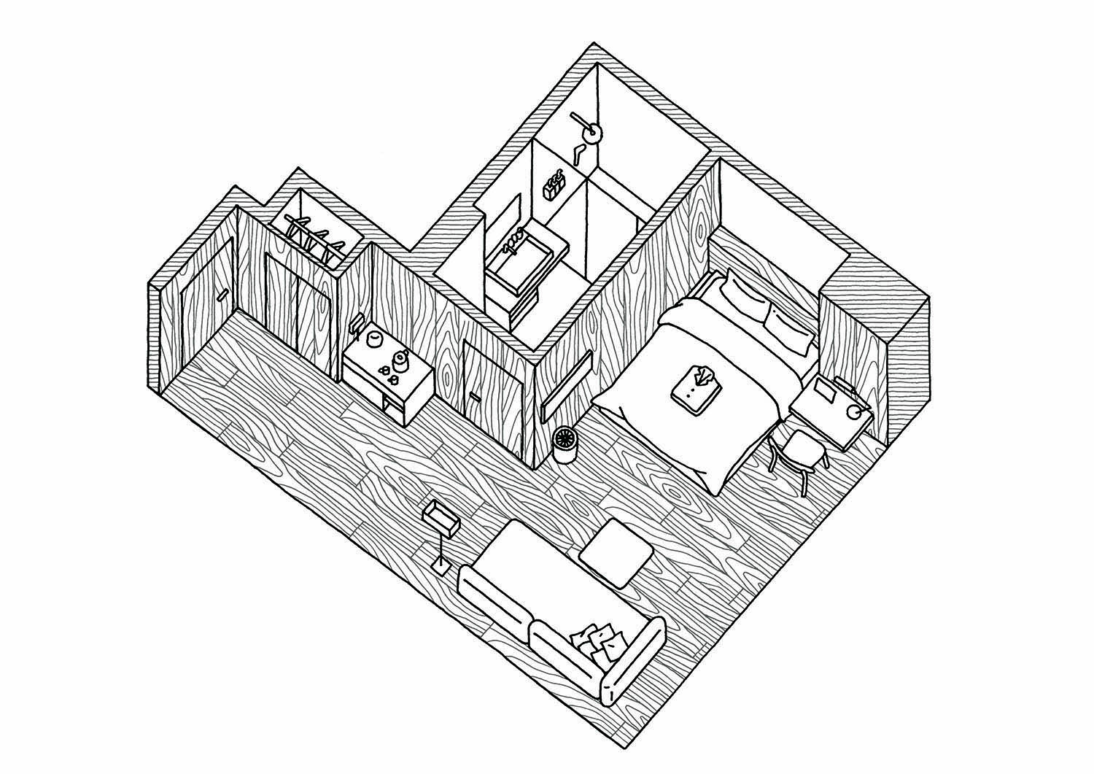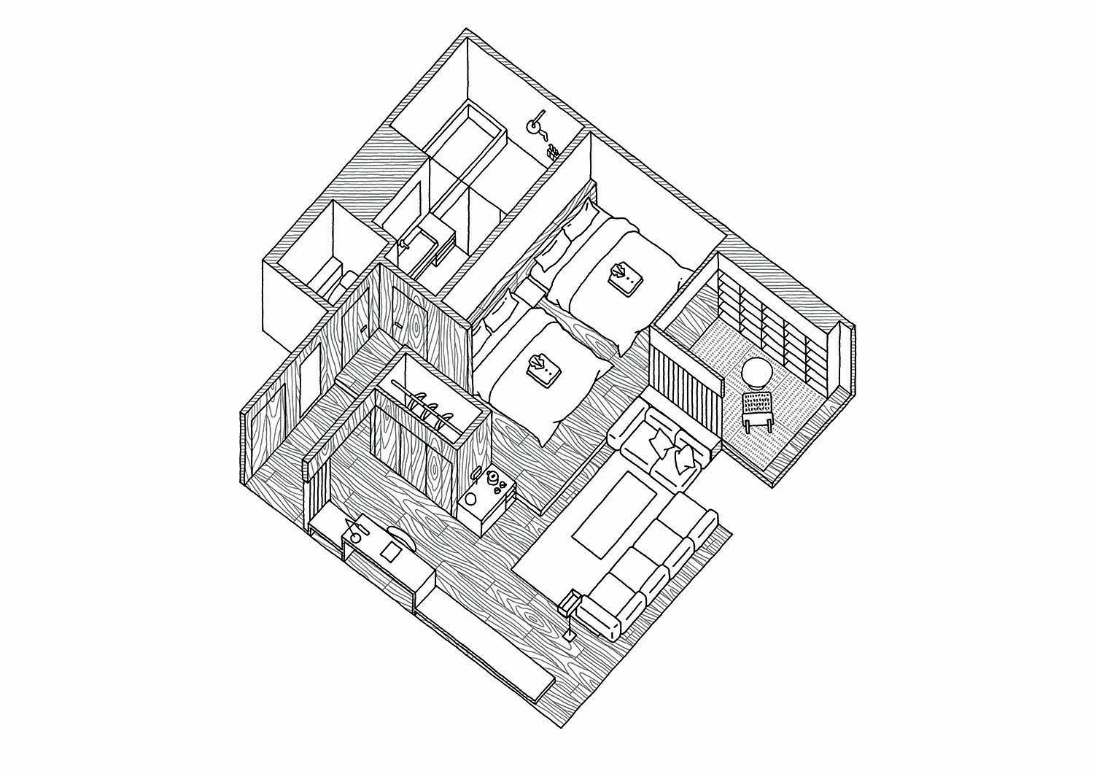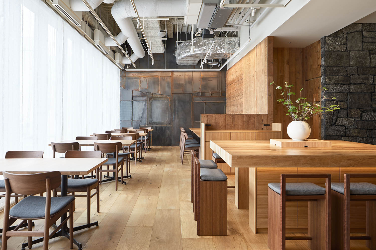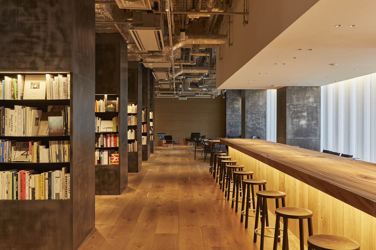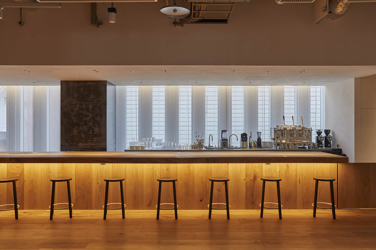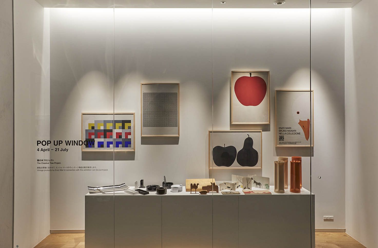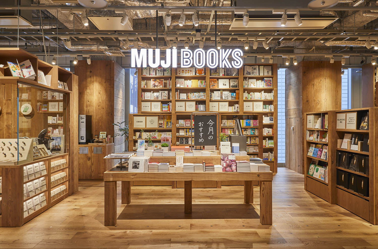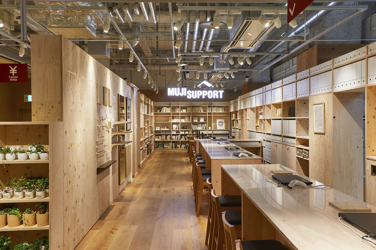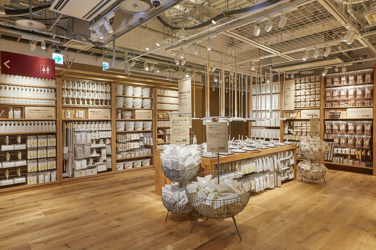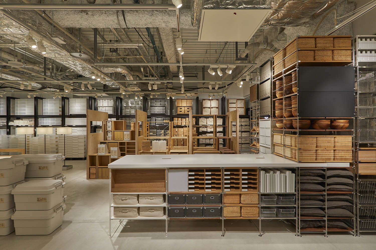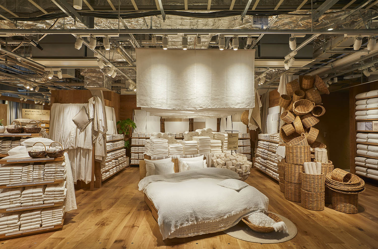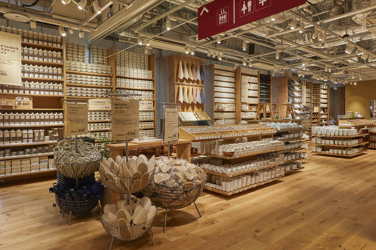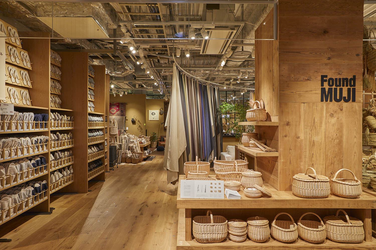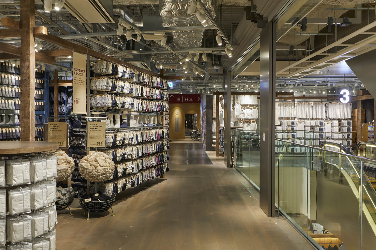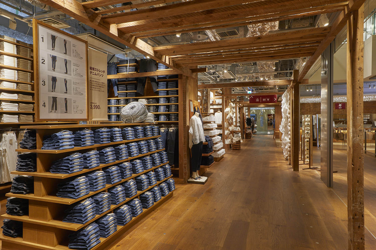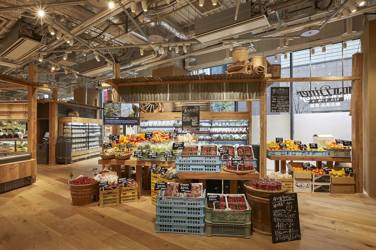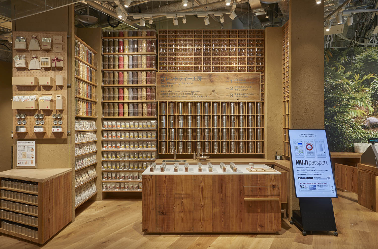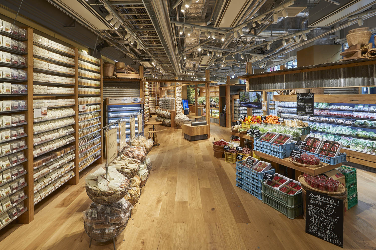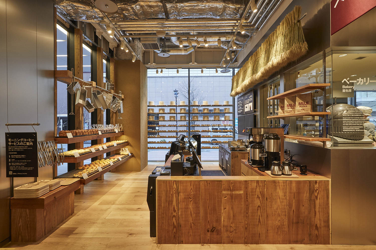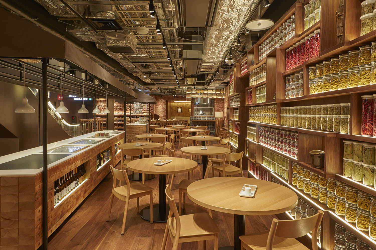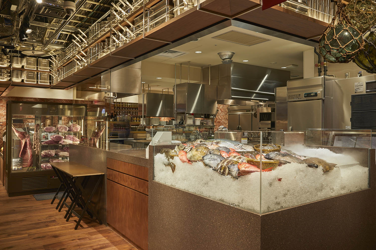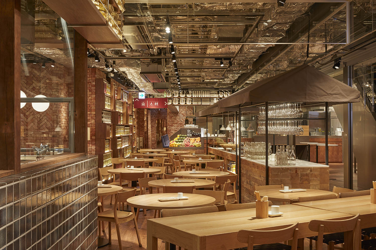글 & 자료. UDS, Ryohin Keikaku
무지호텔 긴자는 일본에 문을 연 첫 번째 무지호텔이다. 호텔과 무지 플래그십 스토어 사이의 다리 역할을 하는 6층에는 로비와 일식 레스토랑 ‘WA’, 그리고 ‘아뜰리에 무지 긴자(ATELIER MUJI GINZA)’가 위치해 있다. 7~10층에 걸쳐 79개의 객실을 보유하고 있다.
MUJI HOTEL GINZA is the first MUJI HOTEL in Japan. On the 6th floor, you’ll find the lobby, Japanese restaurant “WA”, and ATELIER MUJI GINZA* acting as a bridge between the hotel and the retail floors below. Guests can stay in one of 79 guest rooms spread across the 7th, 8th, 9th and 10th floors.
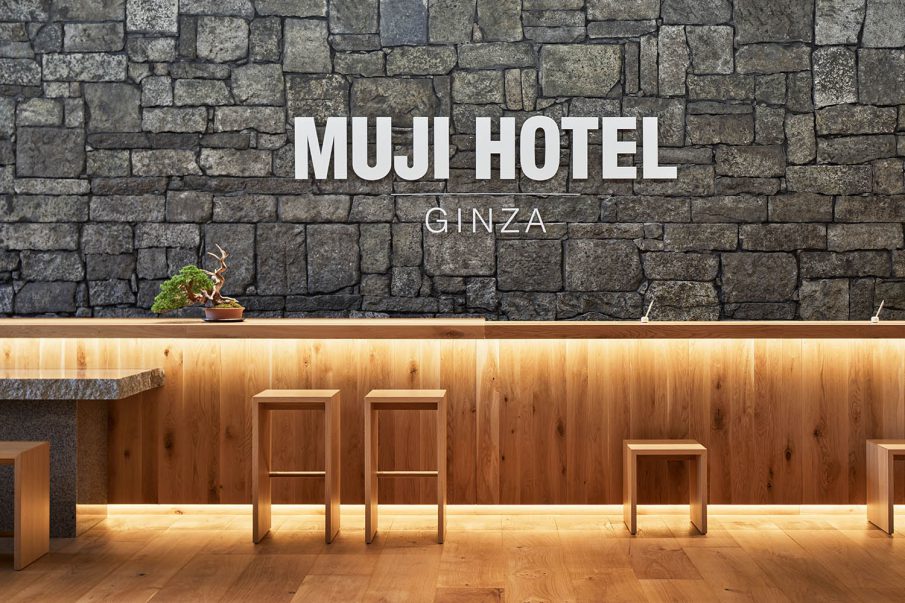
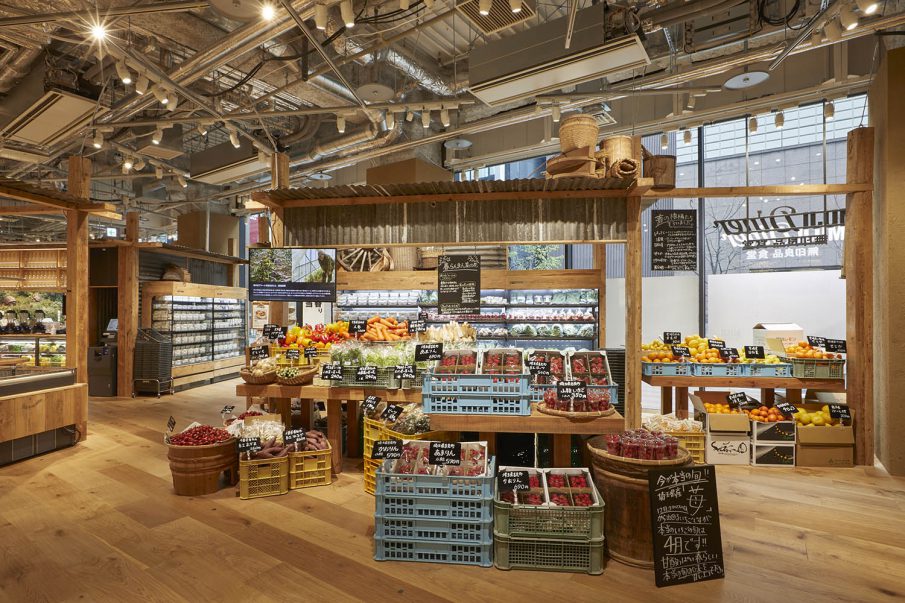
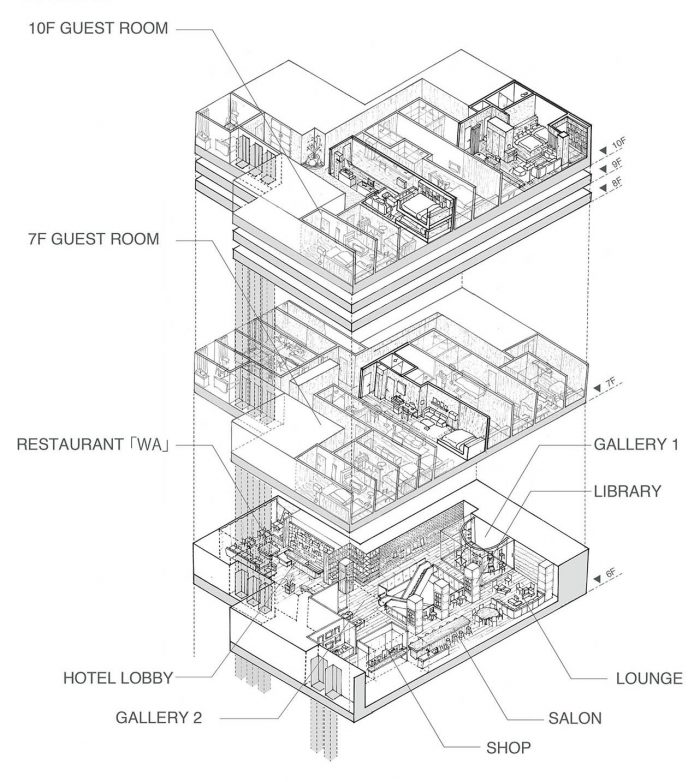
무지호텔 긴자에서 지향하는 ‘Anti-Gorgeous, Anti-cheap’이라는 디자인 컨셉은 6층 디자인에 영감을 주었다. 나무와 돌, 흙, 철, 그리고 섬유와 같은 재료를 사용했는데, 그 중 도쿄 토덴에서 채취한 재생 포장석은 약 100년된 것으로 알려졌으며, 철판은 폐선박에서 나온 것을 사용했다. 그들은 순전한 아름다움을 발산하는 동시에 풍부한 시간과 역사의 풍미를 제공한다. 일식 레스토랑 ‘WA’에서는 일본의 온화한 기후에서 재배된 재료를 특징으로 한, 전국 각지를 여행하면서 영감을 얻은 요리사들의 산해진미를 즐길 수 있다.
The design concept of “Anti-gorgeous, Anti-cheap” inspired the design of the 6th floor. Using materials such as wood, stone, soil, iron, and textiles, among which are reclaimed paving stones from Tokyo Toden said to be around 100-years old, and sheets of iron from decommissioned ships. Together, they emit their sheer beauty and offer rich flavors of time and history. At “WA”, visitors can enjoy Japanese delicacies inspired by the Chef’s travels throughout the country’s various regions, featuring ingredients cultivated in Japan’s temperate climate.
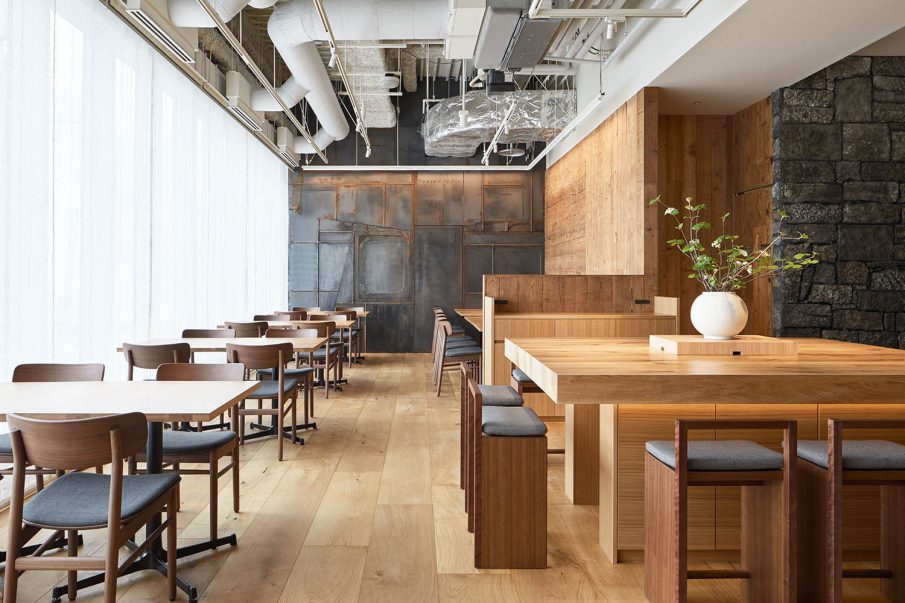
원래 건물은 사무실로 설계되었기 때문에, 객실의 천장이 높고 광대한 공간이 인상적이다. 객실에는 손님을 위한 다양한 편의시설과 물건이 비치되어 있다. 자연의 아름다움을 체험할 수있는 ‘kachou-fuugestu’라 불리는 일본 철학에 관한 서적, 높은 천장과 다다미 바닥을 활용한 2층 침대가 있는 방들이 여기에 포함된다. 내부는 일본 전통 공예품에서 찾을 수 있는 천연 재료를 사용하여 제작되었다. 부드러운 질감을 통해 따뜻하고 친근한 숙박 체험을 제공한다.
Because the original building was designed for an office, the guest rooms have high ceilings, and thus the impression of a vast space. Guest rooms are stocked with various amenities and items to keep guests entertained. These include shelves of books on “kachou-fuugestu”, a Japanese philosophy encouraging us to experience the beauty of nature, rooms with bunk beds taking advantage of the high ceilings and tatami floors. The interior was fabricated using mainly natural materials found in traditional Japanese craftsmanship. Through its soft textures, it provides a lodging experience with a welcoming familiarity.
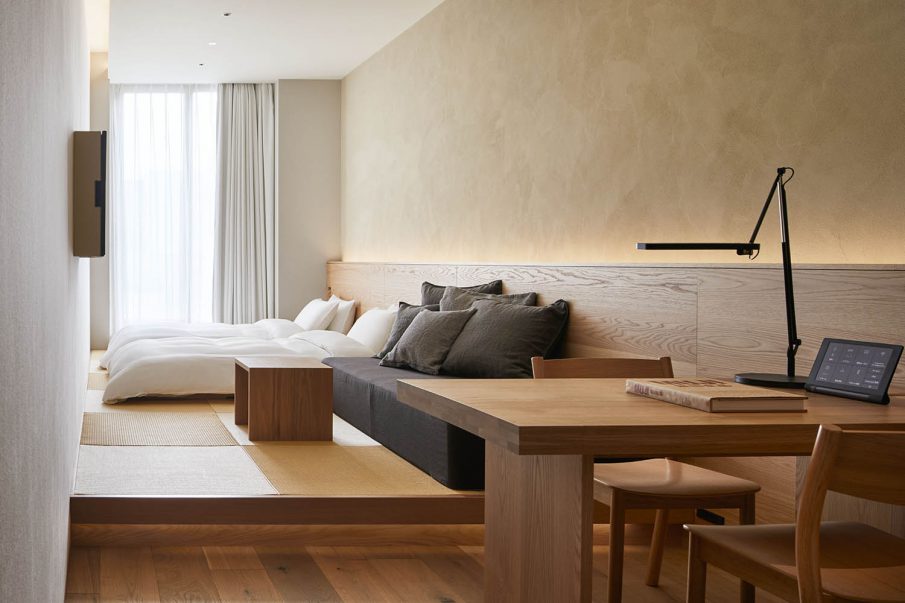
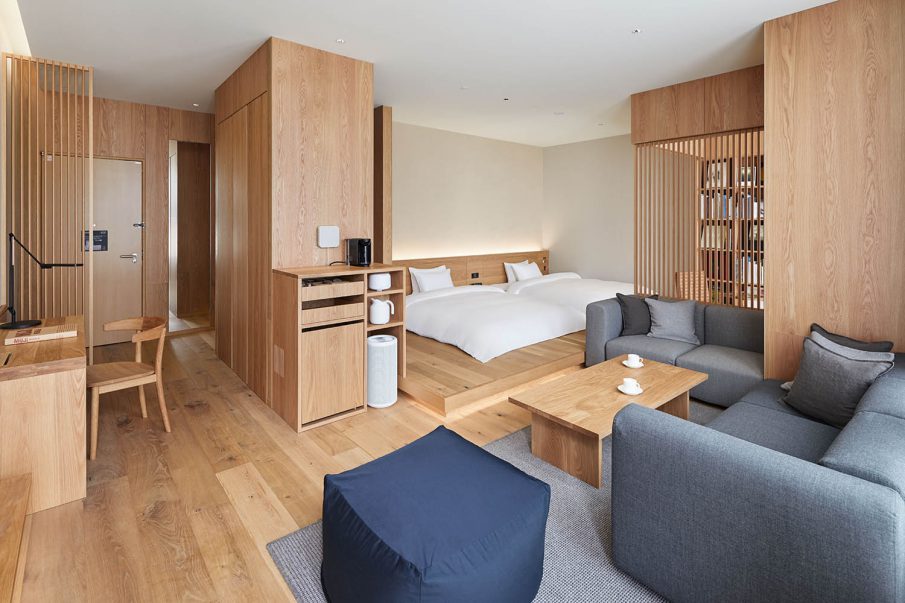
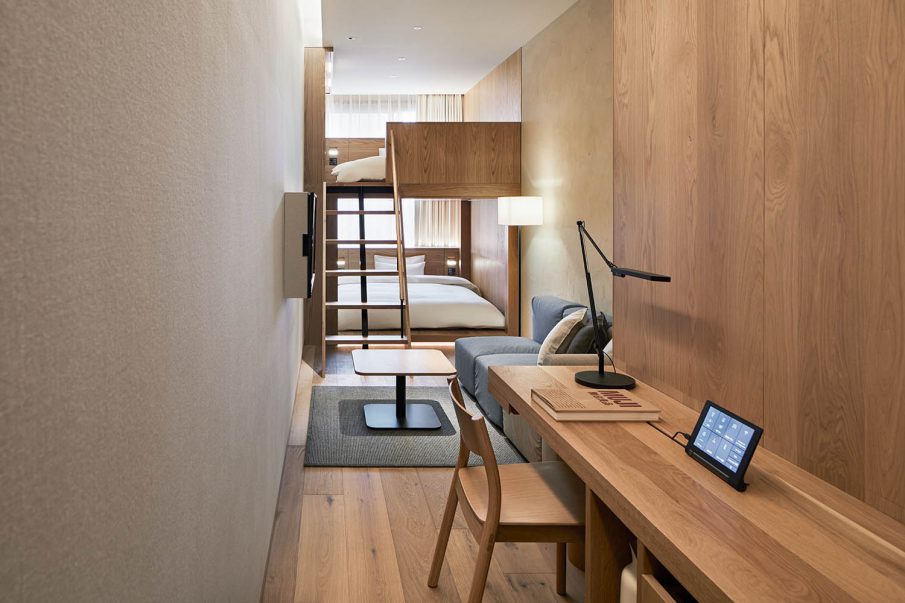
미래 세대와 함께 디자인 문화를 공유한다는 사명을 갖고 있는 아뜰리에 무지 긴자(ATELIER MUJI GINZA)에는 두 개의 갤러리와 디자인 서적으로 가득한 라이브러리, 그리고 녹나무로 만든 커다란 바 카운터가 있는 살롱이 있다. 방문객들은 바쁜 긴자의 한복판에서 커피와 칵테일을 마시며 평온한 순간을 보낼 수 있다. 또한 무지(MUJI)의 미래에 관한 철학과 아이디어를 전달하는 주제의 전시와 행사를 정기적으로 진행한다.
With the mission to share design culture with future generations, ATELIER MUJI GINZA is home to two galleries, a fully stocked library of design books and a salon with a large camphor bar counter. Here, visitors can indulge in a calm moment with coffee and cocktails in the middle of busy Ginza. Exhibits and events are curated periodically with themes that convey MUJI’s philosophy and ideas of the future.
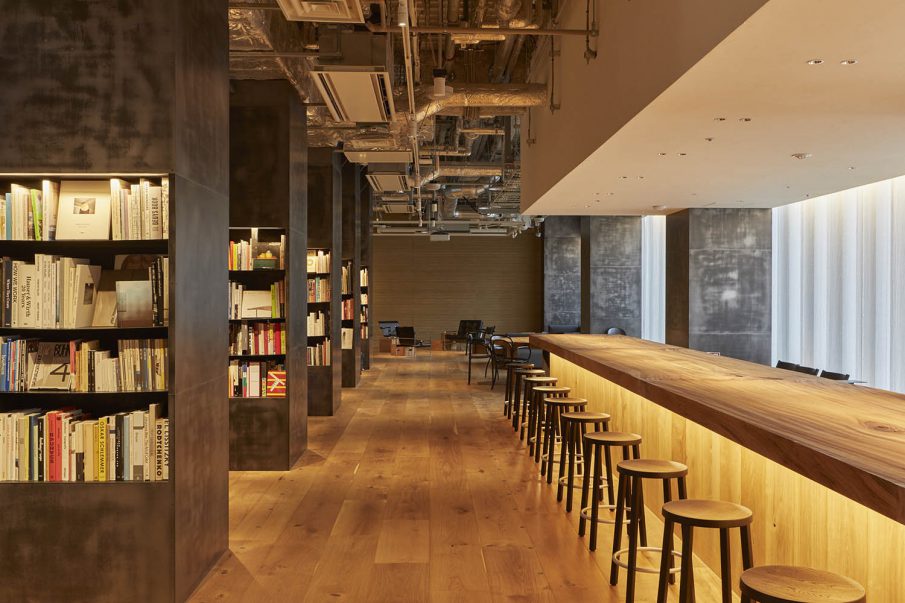
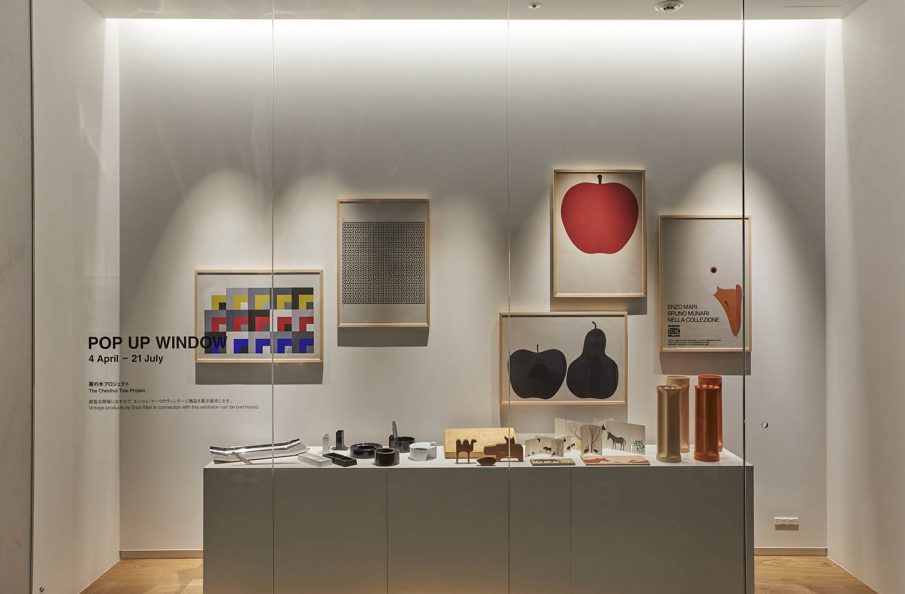
호텔에 머무는 동안, 고객은 무지(MUJI)가 세계적으로 제안하는 미감과 편안한 라이프스타일을 보다 깊고 개인적인 차원에서 즐기고 경험할 수 있다.
By staying at this hotel, guests can enjoy and experience MUJI’s globally proposed aesthetic and comfortable lifestyle on a deeper, more personal level.

