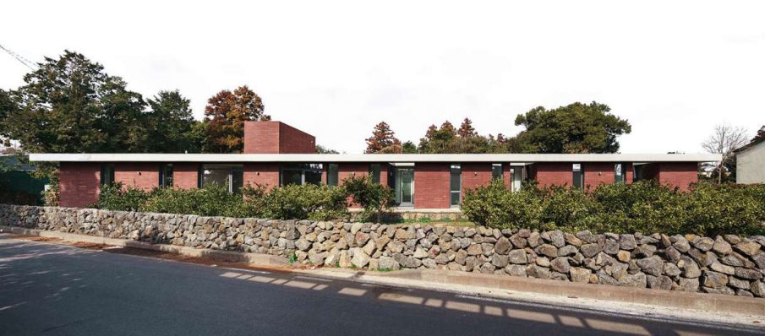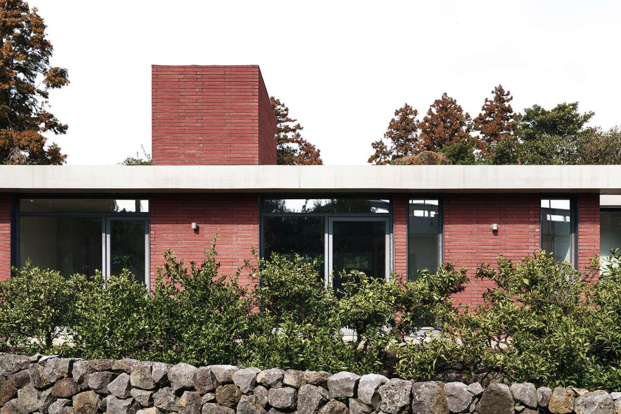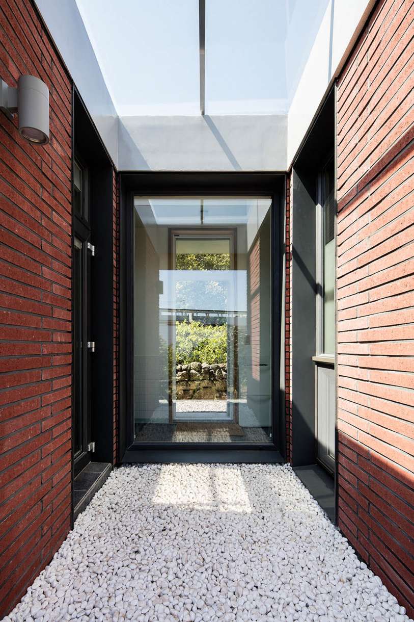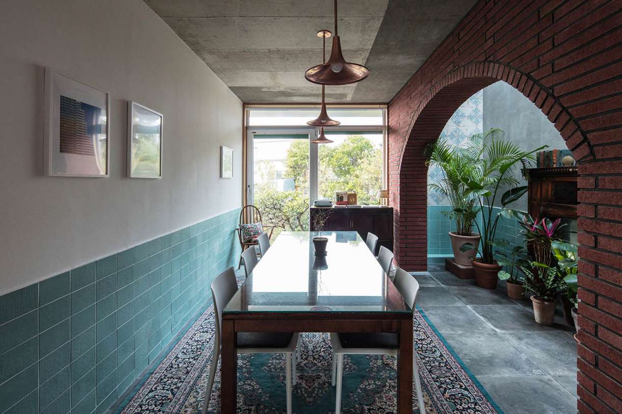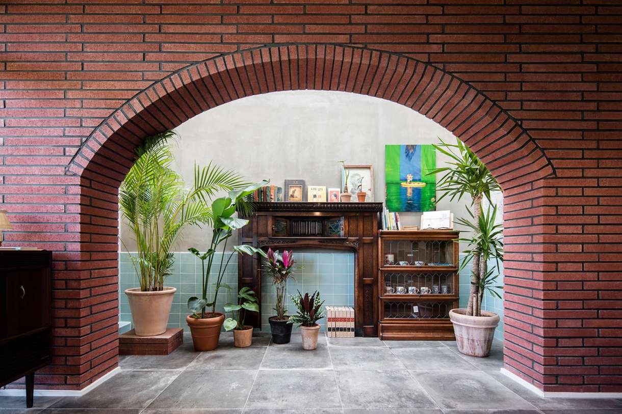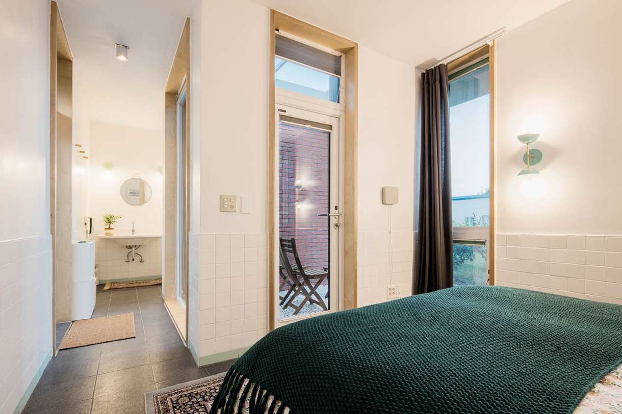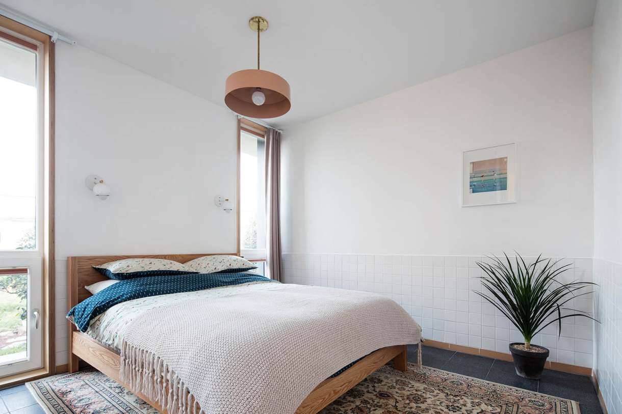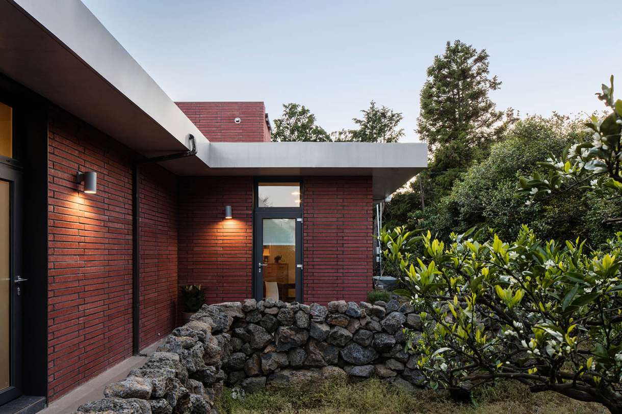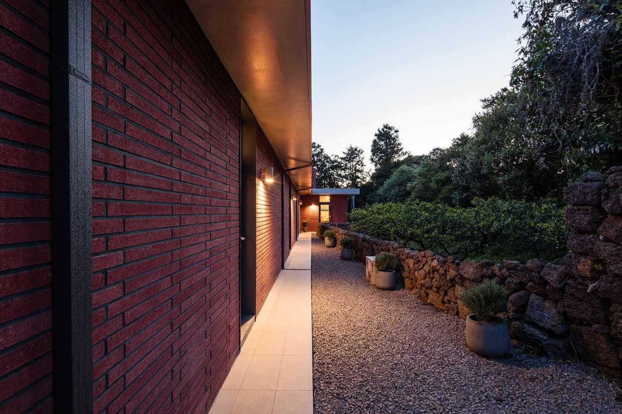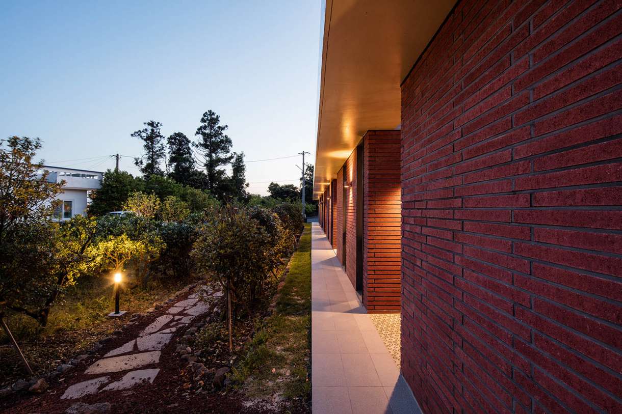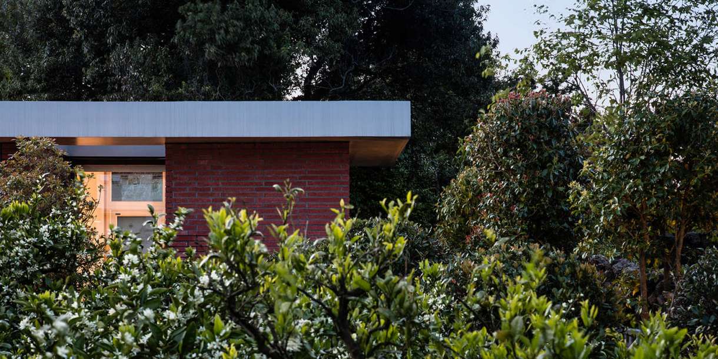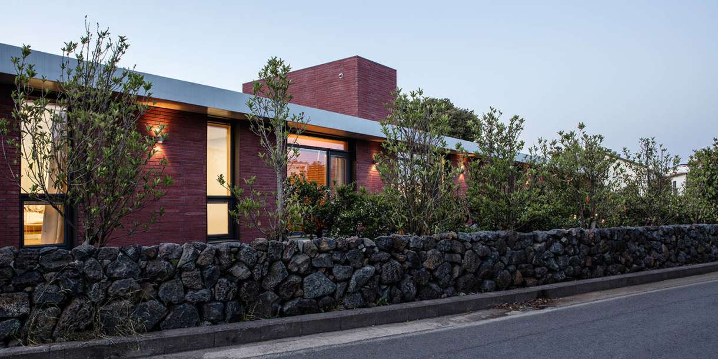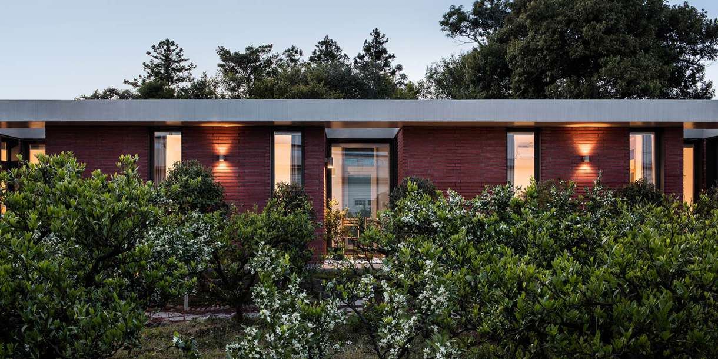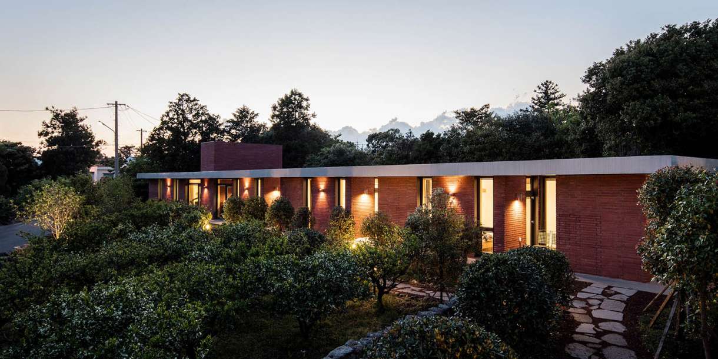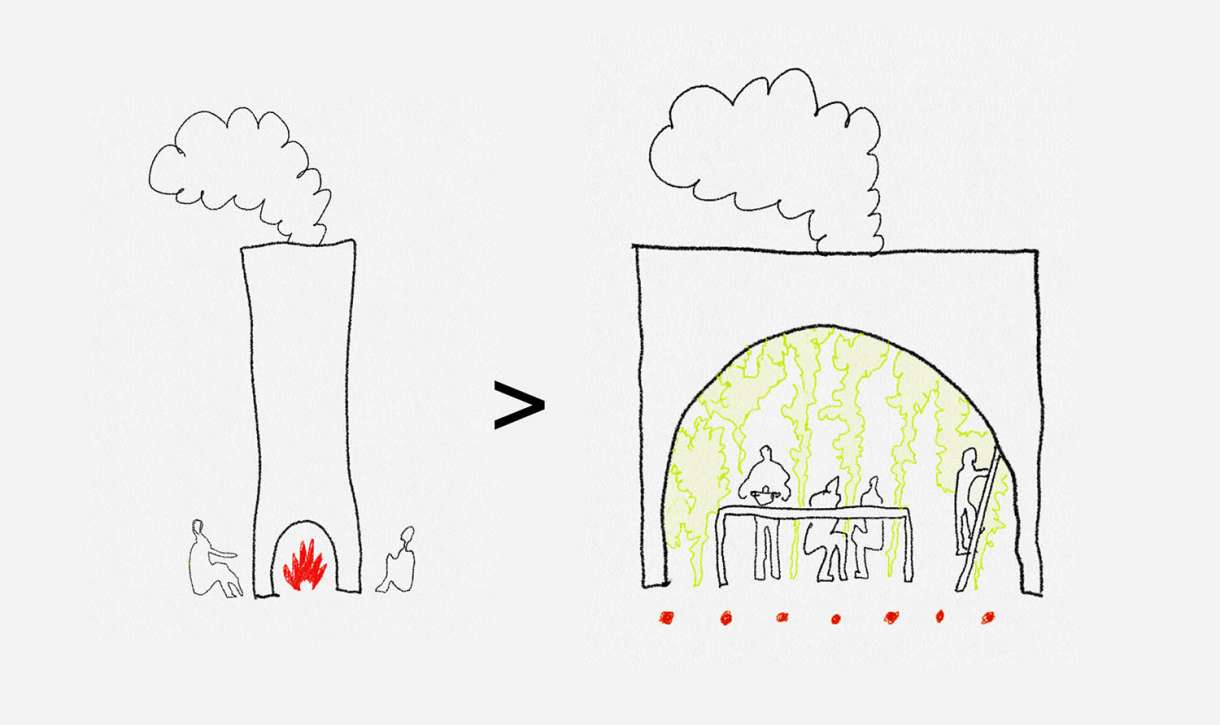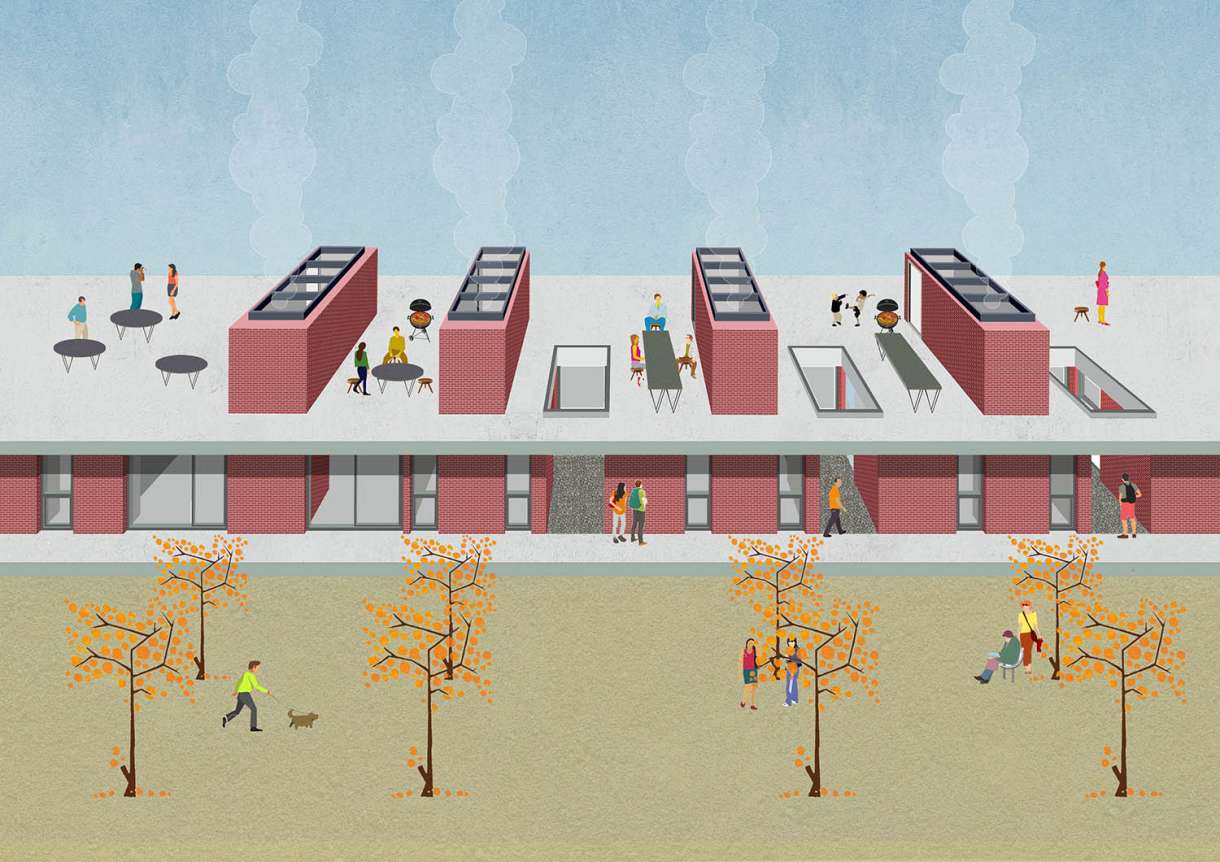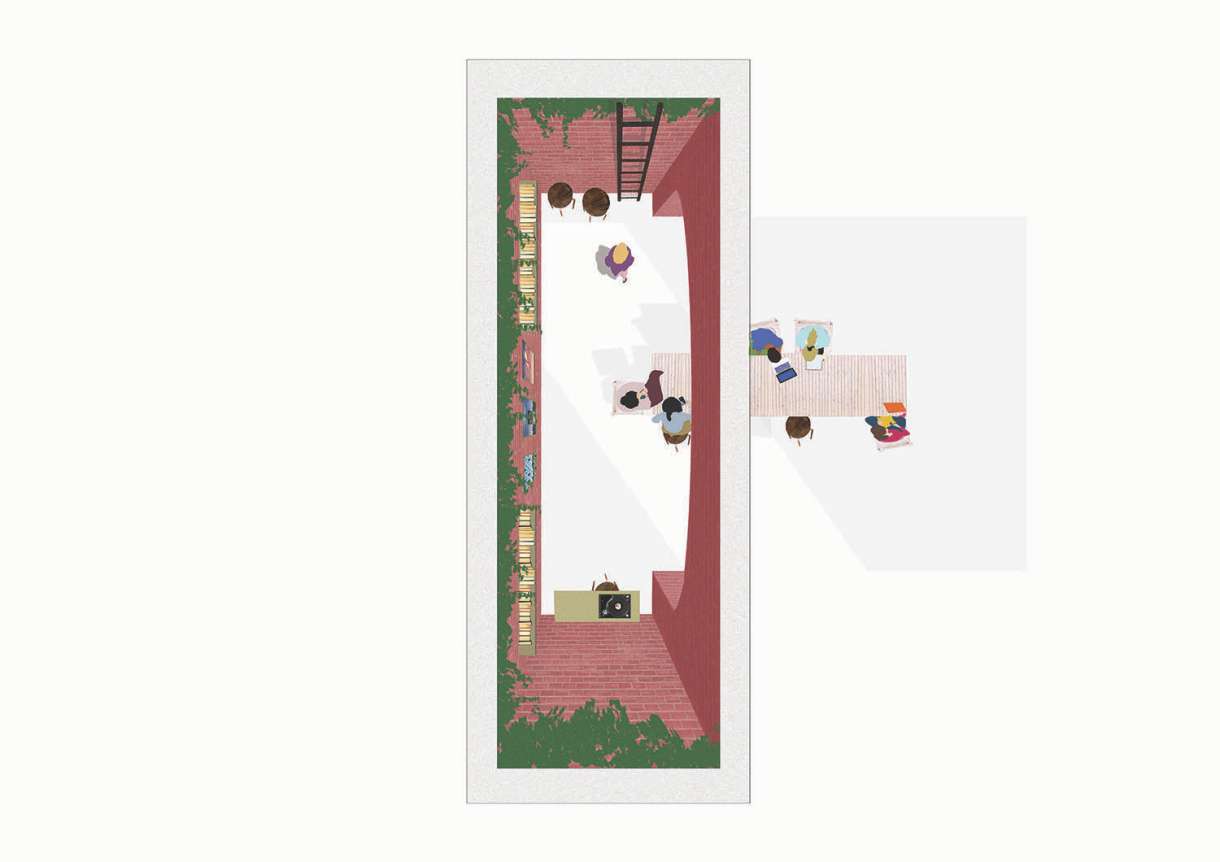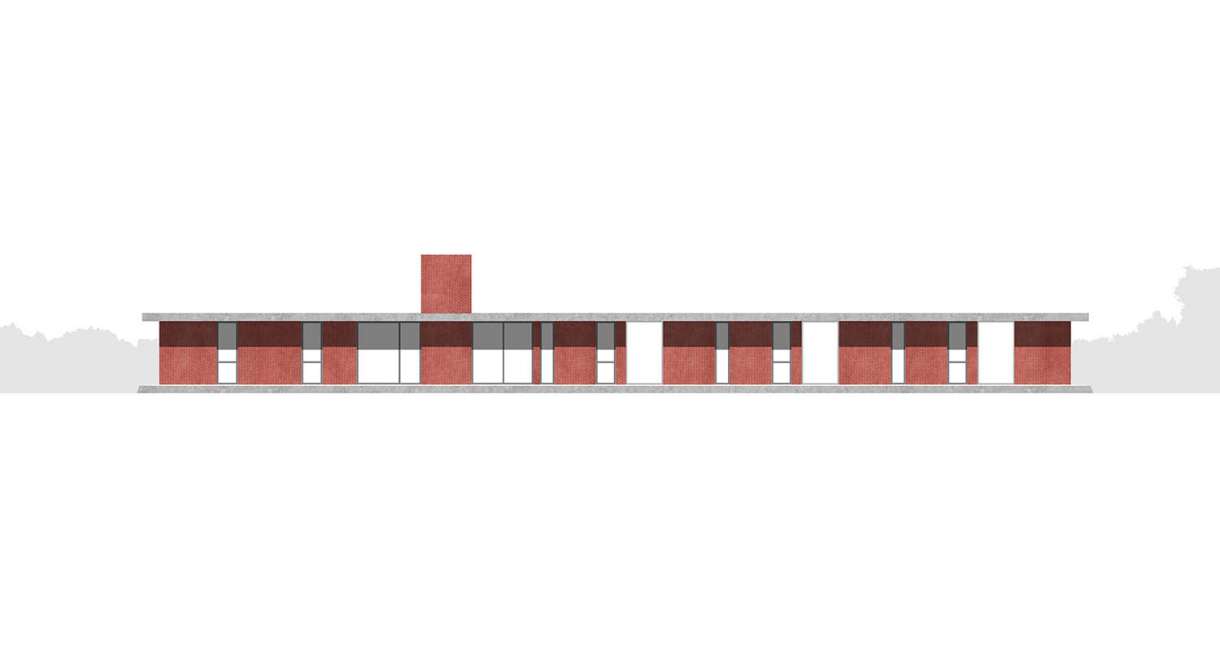글 & 자료. 에스티피엠제이 건축 stpmj Architecture

붉은 굴뚝집(Red Chimney)은 제주 서귀포 남원에 위치한 게스트 하우스이며 전형적인 난방기능으로서의 건축 요소인 벽난로와 굴뚝을 새로운 모습과 프로그램으로 변화시키기 위한 시도를 하고 있다. 불을 때고 연기를 내는 건축적 요소는 그 크기를 확장하면서 문화와 사교의 공간으로 변화한다. 엄격한 선형의 볼륨과 과장된 지붕 및 처마 위로 굴뚝이 솟아 오르며 단독주택과 게스트룸 나누게 되고 주인과 손님 사이의 완충 공간을 형성한다. 천창으로 채광과 통기를 유도하며 다양한 식물로 채워지는 커다란 굴뚝은 음악, 서적 및 음식 등의 컨텐츠로 소셜 다이닝 및 휴식공간으로 재설정된다.
Red Chimney, a guest house, translates a chimney, an architectural element, to a new figure and program. Instead of conducting smoke, the oversized chimney, filled with various plants and allowing natural light and ventilation, holds diverse programs and functions. The chimney is popped up over the rigorous linear volume and exaggerated roof horizon. It is located between single family residence and guest rooms’ area and plays a vital role as a buffer between owner and guests. At the same time, it contains music, books and foods so that it becomes the place for social dining and rest space.



집이 대지에 앉혀지고 독립된 주거동과 게스트 하우스를 나누며 주변으로 시야를 확보하는 등 일련의 디자인 프로세스는 대지의 문맥을 기반으로 한다. 150 피트 길이의 단층 건물은 귤나무밭의 중앙에 위치하고 있으며 각 객실은 독립된 각각의 안뜰을 가지고 있다. 이는 게스트룸과 귤밭 사이의 전이공간으로서 프라이버시를 지켜주면서 귤밭을 감상하고 외부활동을 지원하게 되며 자연 채광과 환기를 유도한다.
The design of the house is primarily based on the site context. The 150-feet-long-single story building is located in the middle of tangerine tree grove. Small courtyards of each guest rooms directly relate to the surrounding in its privacy, visibility and activities.



깊은 처마와 귤밭을 향하는 좁고 수직적인 창은 내부로 들어오는 빛을 계절에 따라 조절하며 내부에서의 시선을 주변으로 확장한다. 방문자에게 하늘과 귤밭의 변화하는 상태를 발견하고 관찰할 수 있도록 특별한 경험을 제공한다.
Narrow and vertical windows towards the trees carefully curate incoming light and expand views to the surroundings. Visitors discover and observe ever changing condition of the sky and the tangerine field that become part of their special experience in a horizontal bisect above and below.



수평의 긴 정체성은 의도한 듯 주변의 건물과 거리를 두지만 굴뚝의 전통적인 기능을 가진 주변의 다른 건물들과 연관하여 흥미로운 대화를 만들어 낸다.
The distinctive volumetric identity moves deliberately away from its vernacular neighbor but associates with the nearby houses with traditional function of chimney creating an interesting dialogue between the two.




