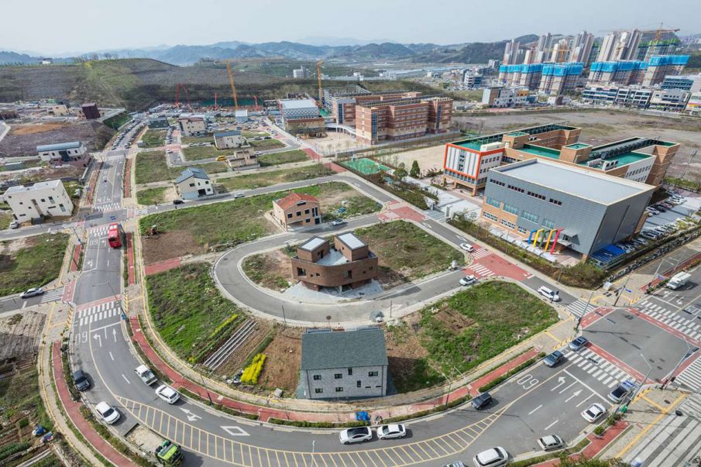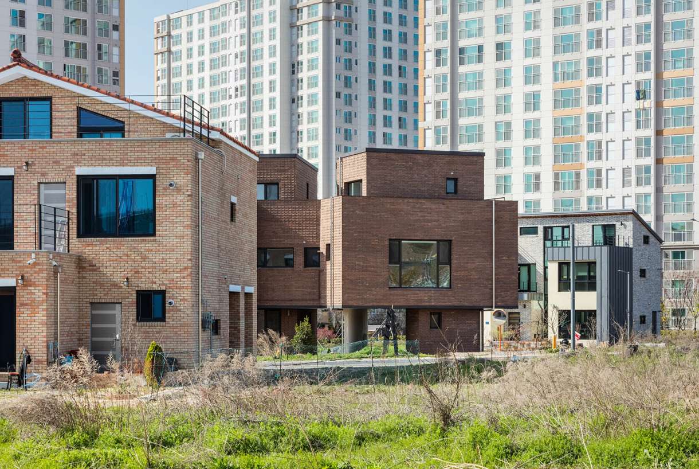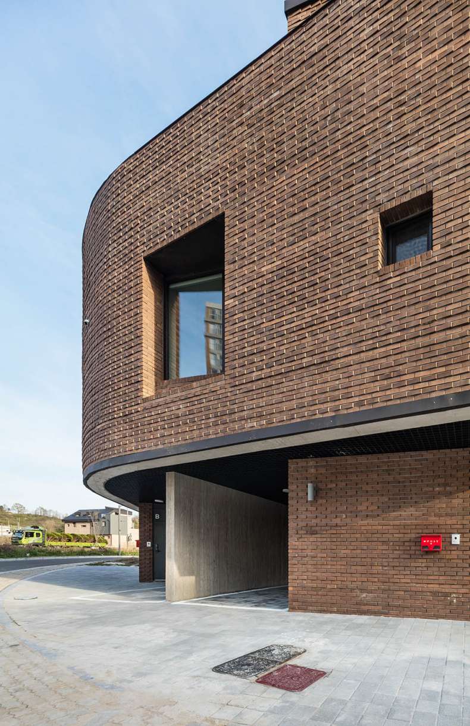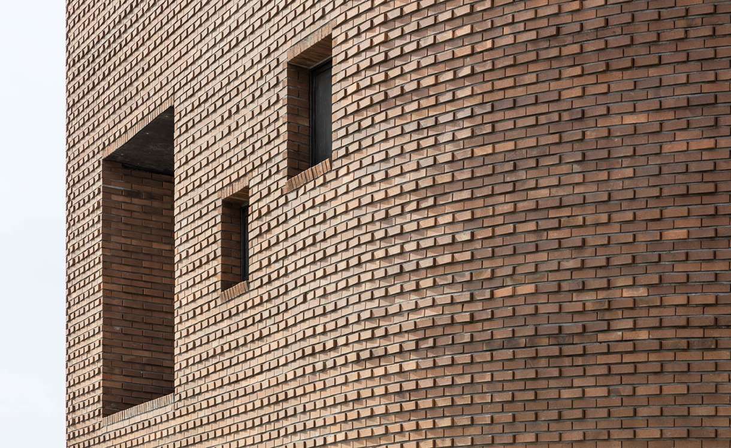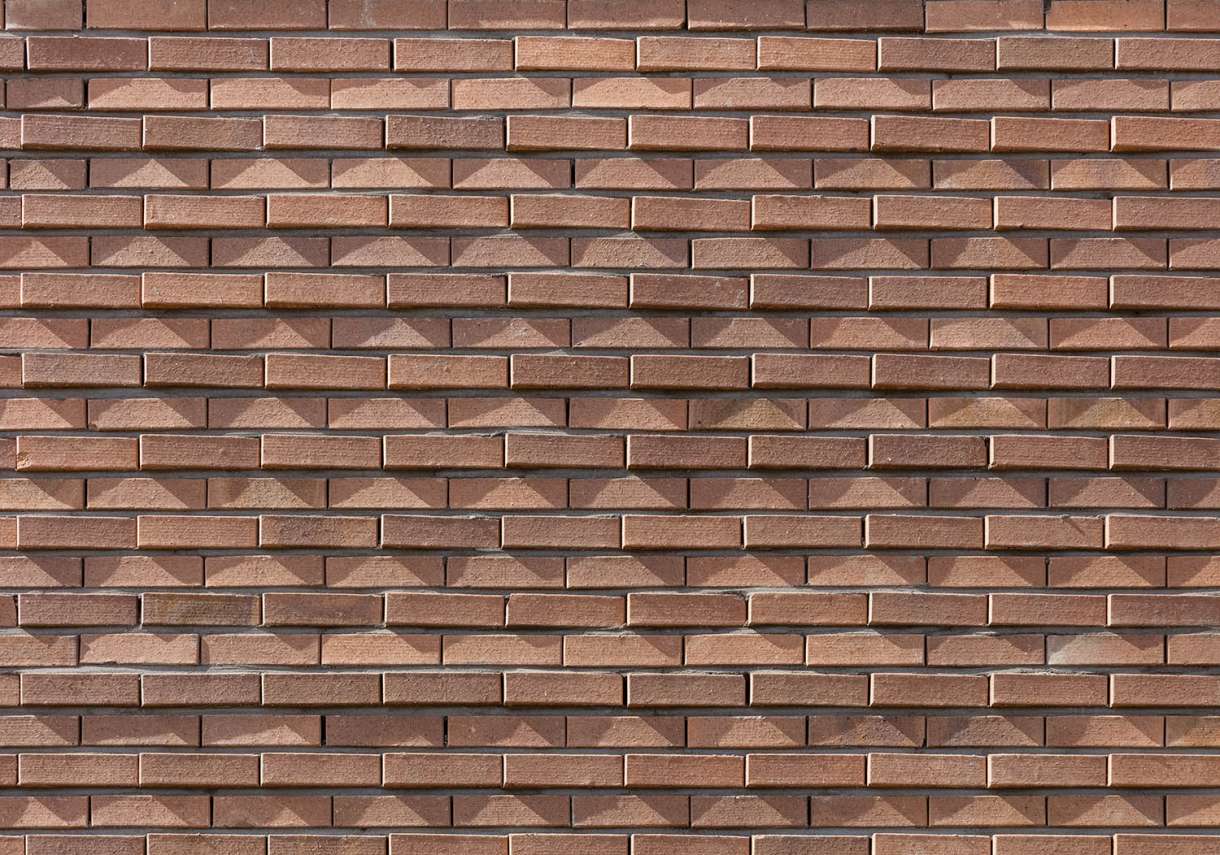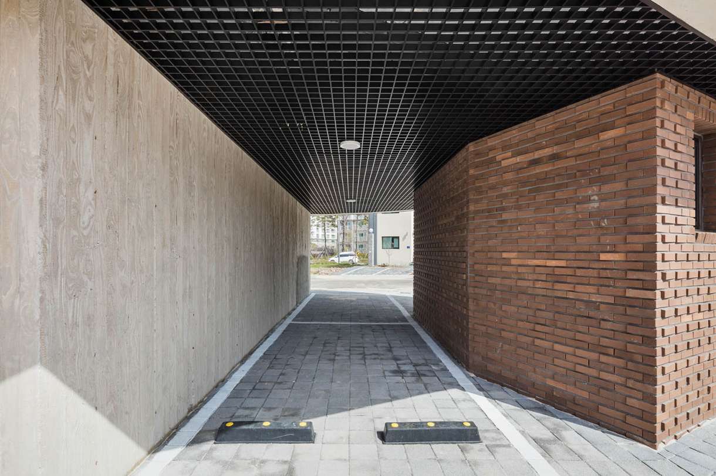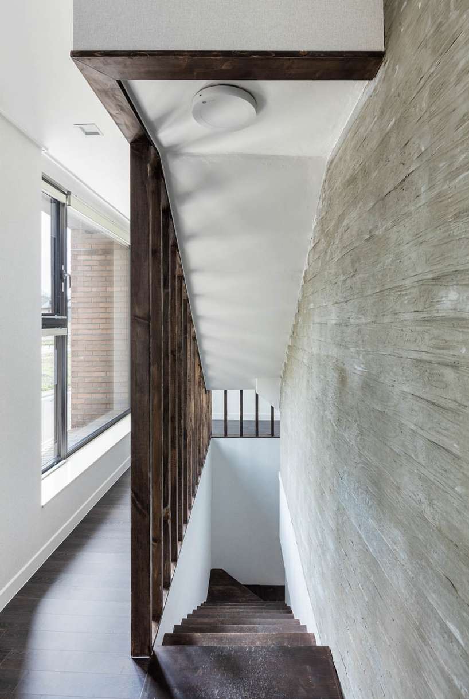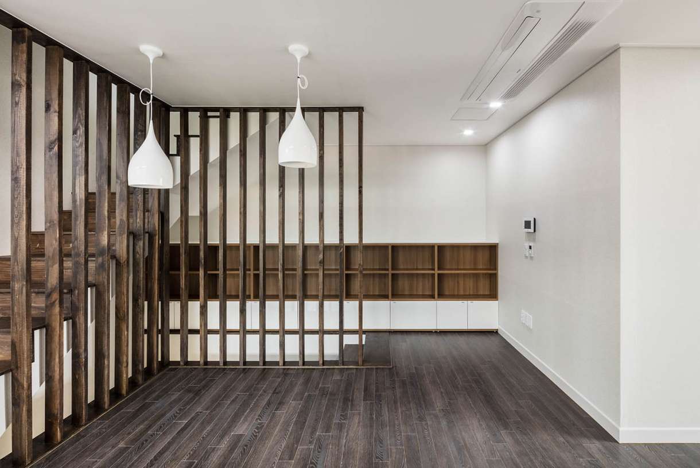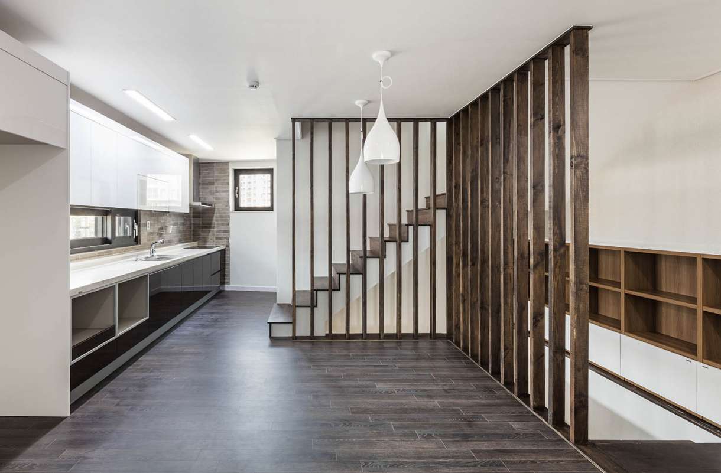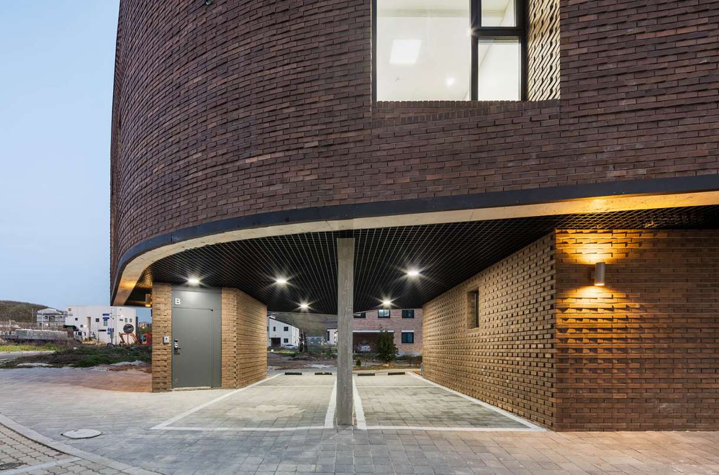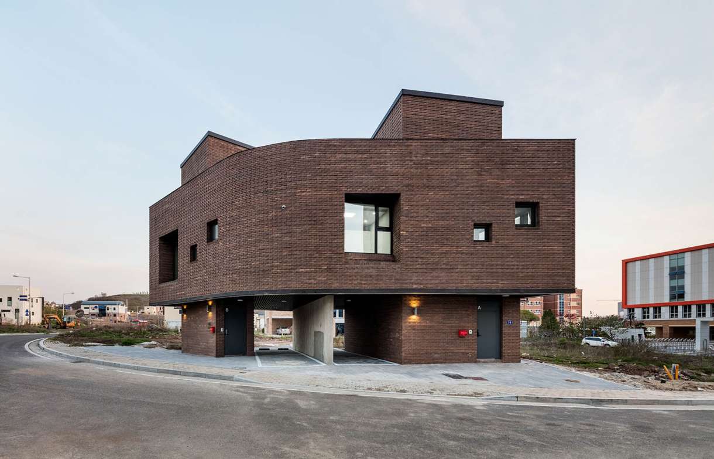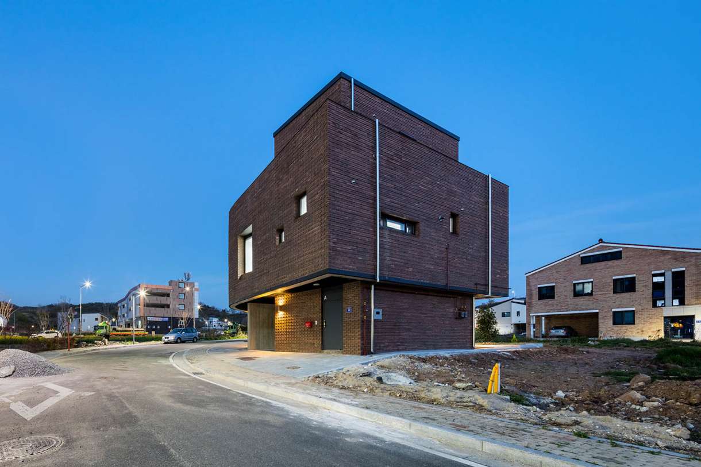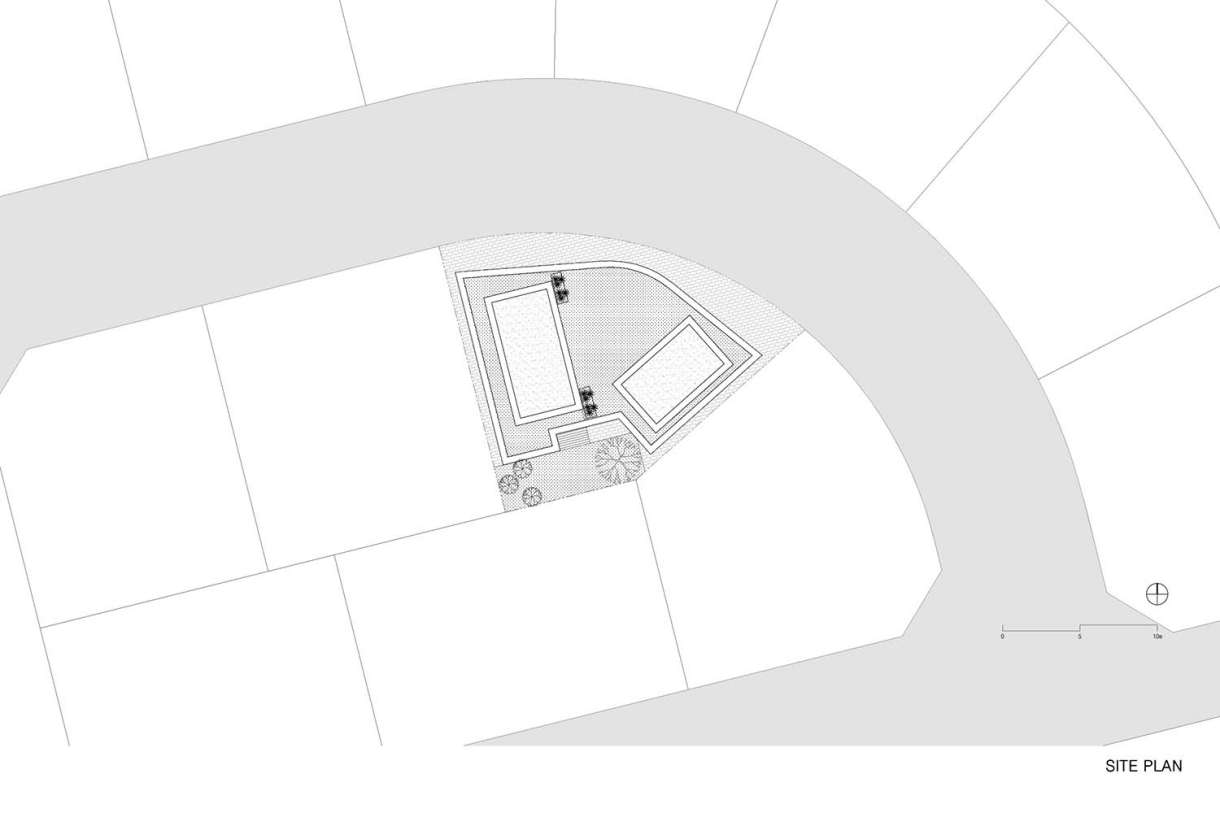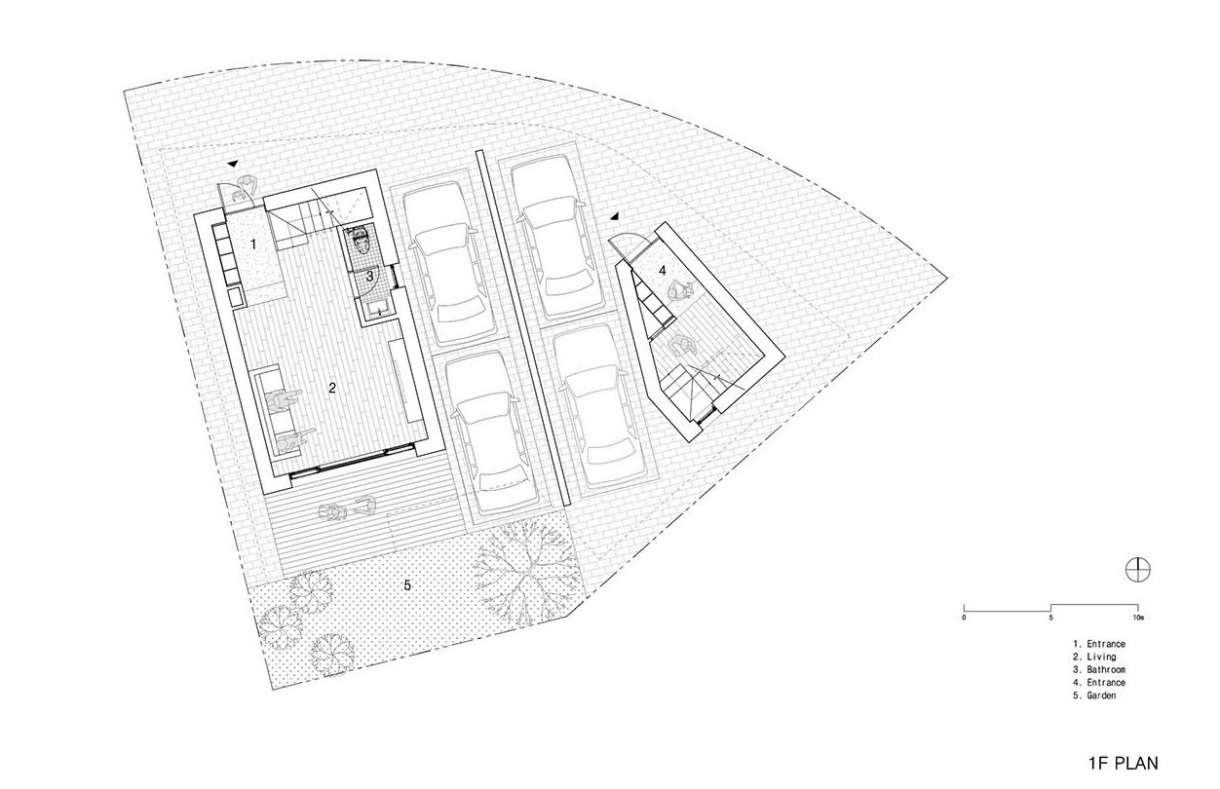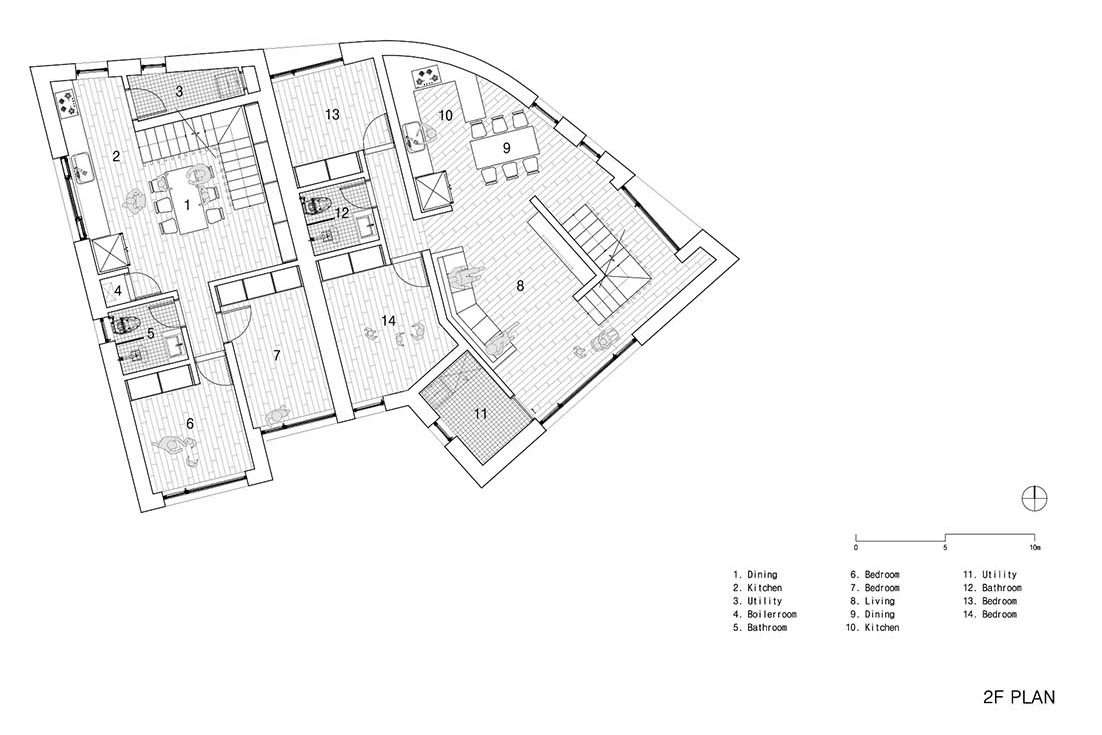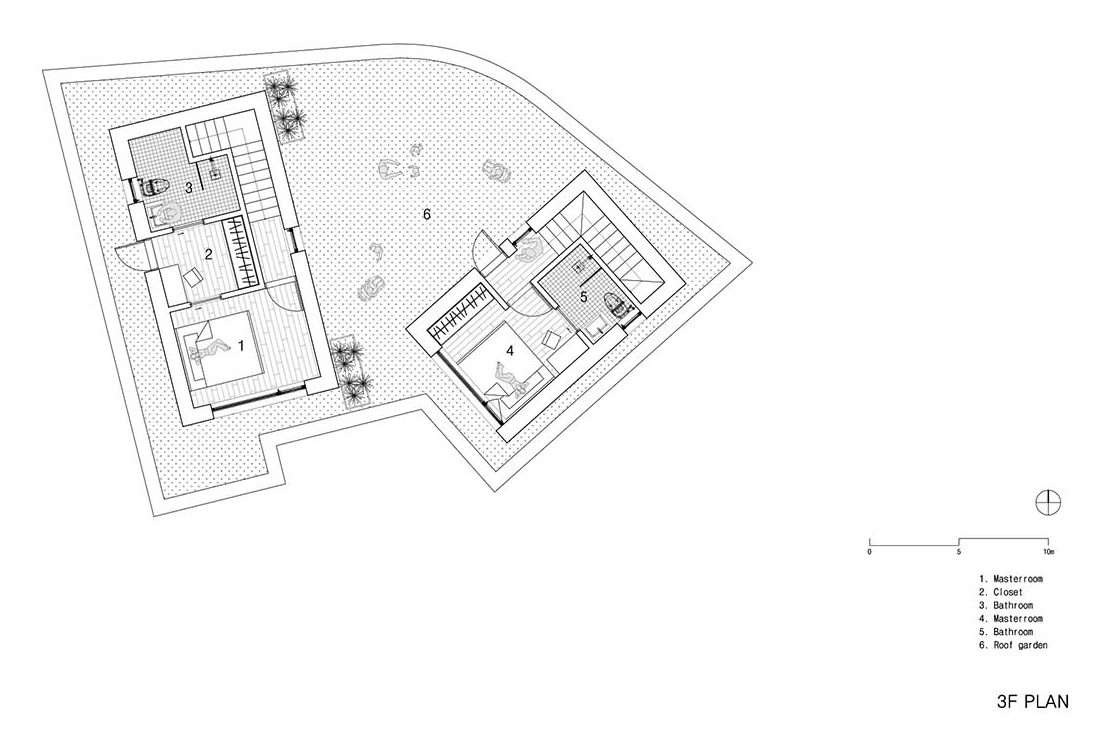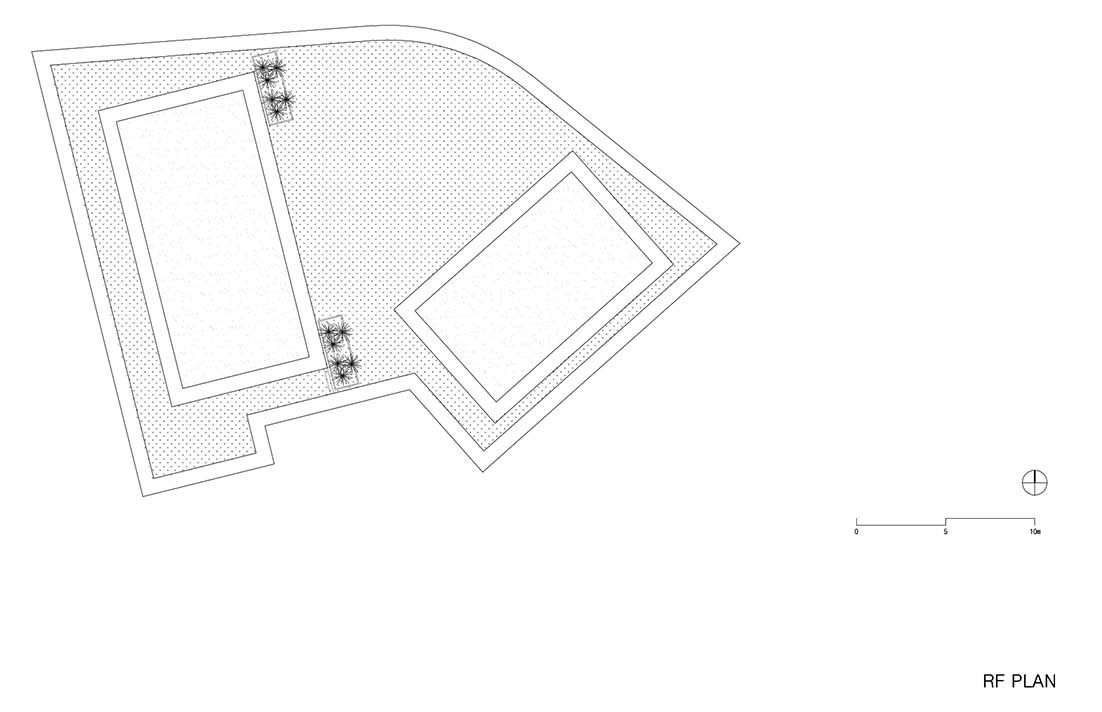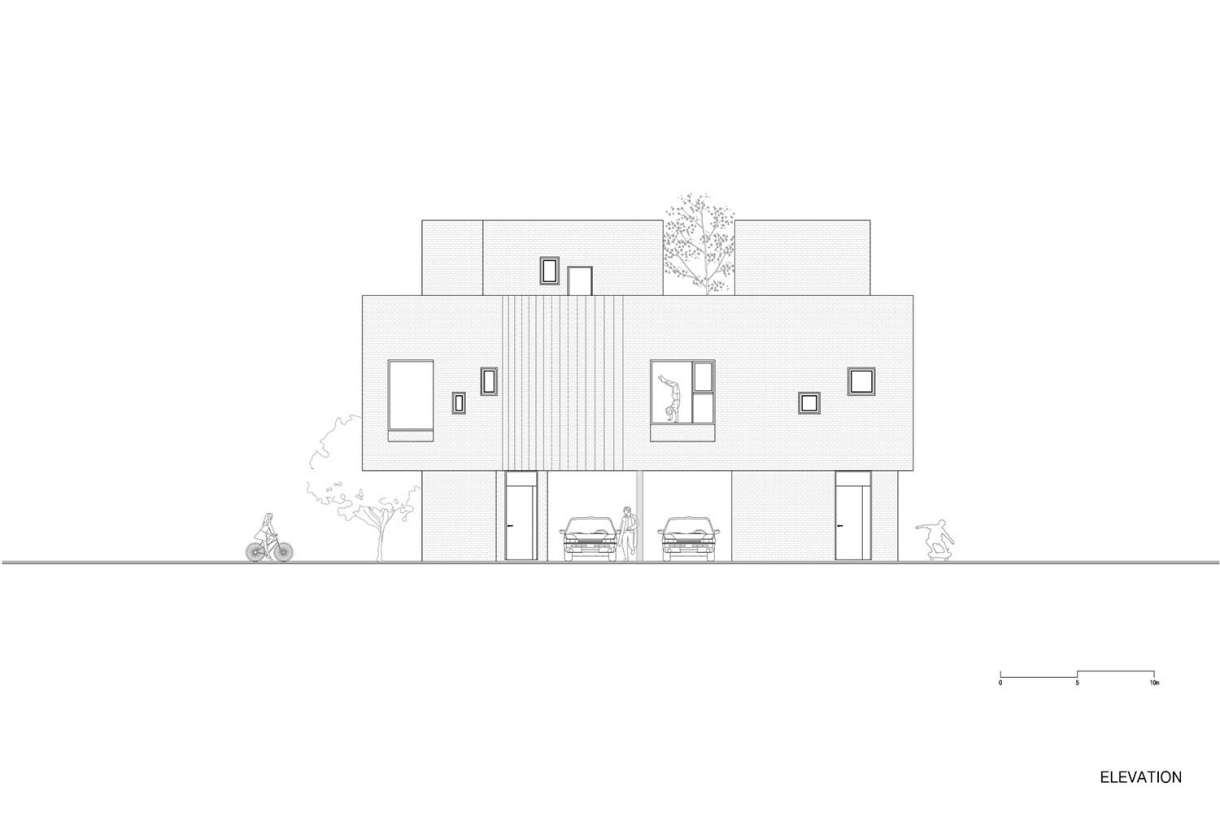글 & 자료. 투엠투 건축사사무소 2m2 architects
붐박스 하우스(Boombox House)
한국에서 1970년대 후반과 1980년대 초반 생들에게 붐박스는 라디오를 듣고, 카세트테이프를 틀었던 익숙한 음향기기이다. 학창시절 소풍을 갈 때면 누군가는 빠뜨리지 않고 꼭 챙겼었고, 스피커를 통해 크게 퍼지는 소리는 학급 친구들과 공유하는 그날의 배경 음악이었다. 붐박스는 그 시절 늘어진 카세트테이프의 추억을 떠올리게 하고, 당시의 향수를 자극한다. 그들은 10대 시절 빠른 경제발전의 소용돌이 속에서 대중문화를 소비했고, 동시대 선진국들과 같은 수준의 교육을 받았다. 어느덧 이제는 가정을 이루고 자녀를 키우는 우리 사회의 주축 세대가 되었다. 붐박스 하우스는 이러한 특정 세대를 겨냥한 렌탈하우스 개념으로 진행한 프로젝트이다.
In Korea, in the late ’70s and early’ 80s, boombox was a familiar sounding device that played radio and cassette tapes. When my school went on a picnic, some students brought a boombox, and we all shared loud music coming out of its speaker with classmates. Boombox reminds me of memories of cassette tapes with loose film in it and stimulates nostalgia at that time. They consumed popular culture in the midst of a rapid economic development in their teenage years, and received the same level of education as their contemporaries from other advanced countries. Now they became the main generation of the society that have family and raise children. Boombox House is a rental house project that targets this specific generation.

위치는 진주시 충무공동의 단독주택지이다. 충무공동은 LH(한국토지주택공사)의 지방 이전으로 새롭게 조성된 혁신도시이다. 현재까지도 활발하게 도시 인프라가 갖춰지고 있는 이곳은 공동주택이 빠른 속도로 들어섰고, 최근들어 단독주택도 하나 둘 자리를 잡아가고 있는 중이다. 대지는 여느 계획도시처럼 일반적인 단독주택지이지만, 도로 모퉁이에 위치한 탓에 직사각형이 아닌 부채꼴 형태를 취하고 있었다. 이 때문에 대지의 태생적 차별성을 디자인 요소로 활용해 형태를 부각하는 방향으로 설계를 시작을 했다.
The location is a detached residential area of Chungmugong-dong, Jinju City. Chungmugong-dong is an innovative city newly created by the relocation of LH (Korea Land and Housing Corporation). In this area, which is actively equipped with urban infrastructures until now, apartment houses rapidly came in first, and single houses are also coming in one by one. The site is a typical single residence in any planned city, but it is located at the corner of the road, so it has a fan shape, not a rectangular shape. So, we started to use this original differentiation of the land as a design element to emphasize its form.


이 집은 대중성과 보편성을 전제하는 렌탈하우스이지만, 특정 세대의 감성을 공유하기 위해 특별함이 필요했다. 크게 일탈하지 않으면서도 익숙함을 벗어나려는 시도는 어떻게 보면 건축가에게 주어진 재미있는 과제였다. 이 집을 듀플렉스 하우스로 계획한 것은 아파트에 익숙한 세대에게 단독주택의 어색함을 완화시켜줄 안전장치임과 동시에 건축주의 수익성을 높여주기 위한 필연적 선택이었다. 또 A집과 B집을 단순한 대칭이 아닌 서로 다른 방식으로 계획, 각 자의 개성과 선호도에 맞는 공간으로 차별화시켰다.
It is a rental house that presupposes popularity and universality, but it is necessary to have the speciality that is appropriate for the target which shares the sensitivity of a certain generation. Attempts to escape the familiarity of the original without a great deviation were also an interesting task given to the architect. The planned duplex house was an inevitable choice to increase the profitability of the building owner while at the same time being a safeguard to ease the awkwardness of a detached house to a generation familiar with the apartment. And, A and B houses were designed not in a simple symmetry but in different ways, so that residents could choose a space that suits their individuality and preference.

A집은 1층에 마당과 거실이 있다. 거실 실내벽은 건물 외부 벽돌마감이 실내까지 확장한 모습이다. 격층마다 벽돌을 비틀어 쌓고 세로 줄눈은 생략해 일반적인 벽돌 쌓는 방식과는 다르다. 거실창을 열면 마당으로 연결돼 실내가 실외로 확장된 모습의 개방적인 공간이 된다. 이곳은 4세 아이를 둔 30대 중반의 부부가 입주했다.
‘A’ house has a courtyard and a living room on the first floor. The interior wall of the living room has a look with exterior brick finish extended to the room. It is different from the general method of stacking bricks by stacking bricks every other layer with twist looking, omitting vertical construction joints. Opening the living room window leads to the courtyard where there is a open area in which indoor is extended to outdoor. This place was occupied by a couple in their mid-30s with a 4-year-old child.

B집 2층에는 노출콘크리트로 마감된 벽이 있는 거실이 있으며, 3층으로 올라가는 계단을 통해 옥상 마당까지 확장된다. 프라이빗한 옥상 마당에서는 주거자의 기호에 맞는 다양한 활동이 가능하다. 이곳 역시 7세, 5세 두 아이를 둔 30대 후반 부부가 입주했다.
House B has a living room with exposed concrete walls on the second floor, and a staircase that goes up to the third floor extends to the rooftop courtyard. In the private roof-top yard, various activities are available to suit the resident’s preferences. This place was also occupied by a late 30s couple with two children aged 7 and 5 years old.


A집에는 땅에 면한 안마당이, B집에는 하늘에 면한 옥상마당이 있다. 언젠가 두 집은 각자의 마당을 공유하는 이웃이 되지 않을까란 생각을 해본다. 설계를 하면서 이 부분은 의도적으로 기획했기 때문에, 충분히 예측해 볼 수 있는 이상적인 모습이다.
A house has a ground floor facing the ground, and house B has a rooftop garden facing the sky. I imagine, someday, the two neighbors will be sharing their own yards each other. This part of the design was intentionally planned, so it is an ideal figure that can be fully predicted.


붐박스 하우스는 아직 갖춰지지 않은 신생 도시의 풍경 속에 일찌감치 자리잡아 주변과의 교감과 신뢰를 기다리고 있다. 전면 라운드가 강조된 건물의 주 매스는 실제 규모보다 더 커 보이는 효과를 준다. 이런 외관에 가벼움을 주기 위해 상하로 오픈되는 매스를 틀어서 들어내었다. 벽돌을 외장재로 사용했지만 기존 방식의 단조로움은 없으며, 이형적 형태를 하고 있지만 떠들썩하지는 않다. 편안함과 색다름이 서로 대치되는 붐박스 하우스가 진주 혁신도시에서 새롭지만 친숙한 집이 되기를 희망한다.
Boombox House is located in a new city that has not been completely filled and waiting to be connected and communicate with neighbors. The main mass of the building with the highlighted front round gives the effect that it looks bigger than the actual scale. To give lightness to this appearance, we twisted the mass that opens up and down and brought it out. Although bricks are used as exterior materials, there is no monotony in the conventional way, and it is in a hetero typical form, but it is not showy. I hope that the boombox house where comfort and color difference are confronted will be a new but familiar house in the innovative city of Jinju.


