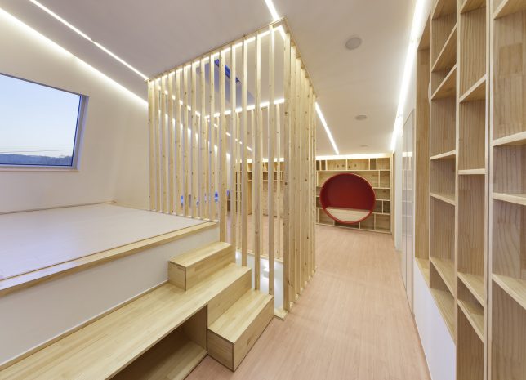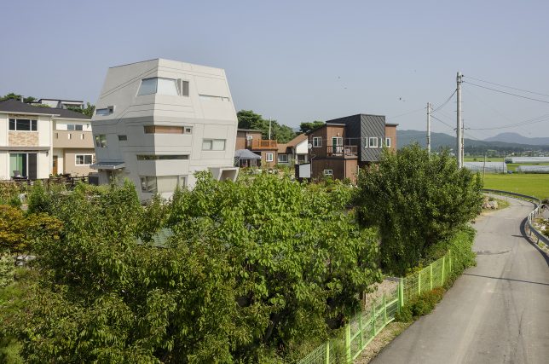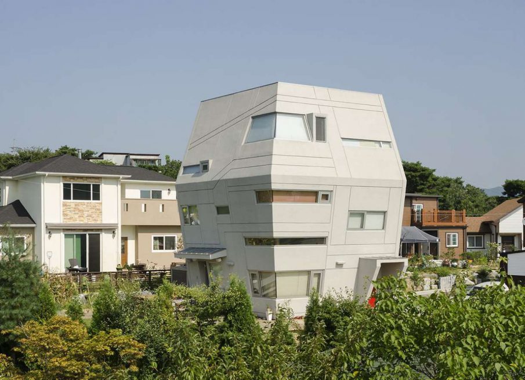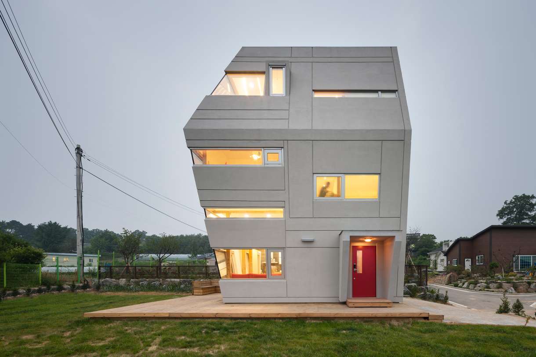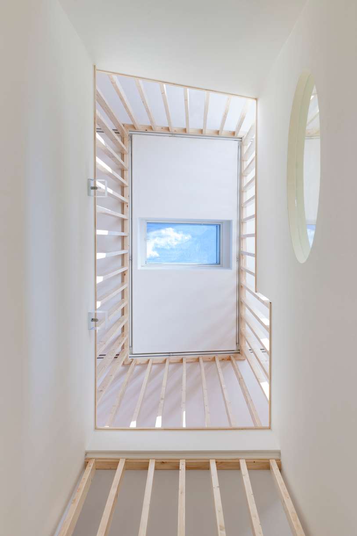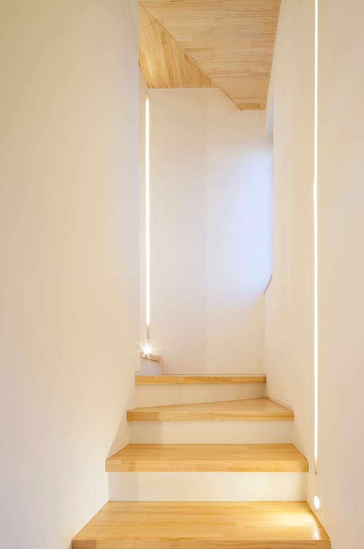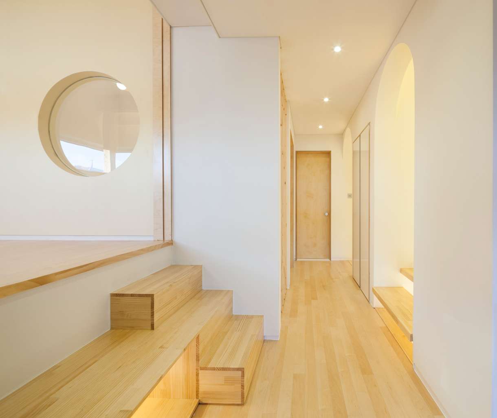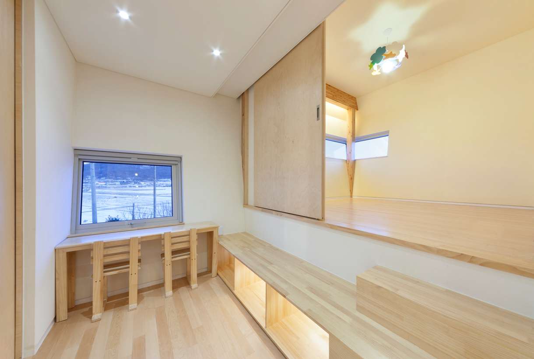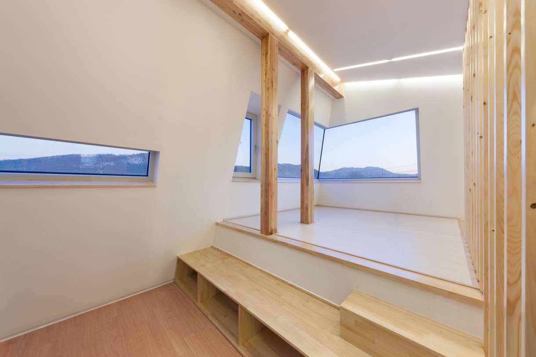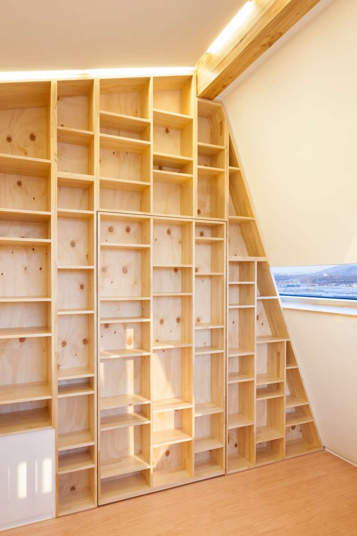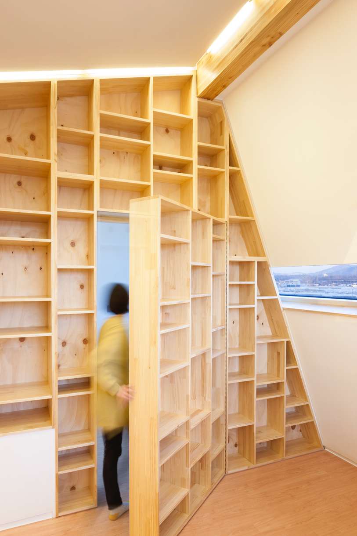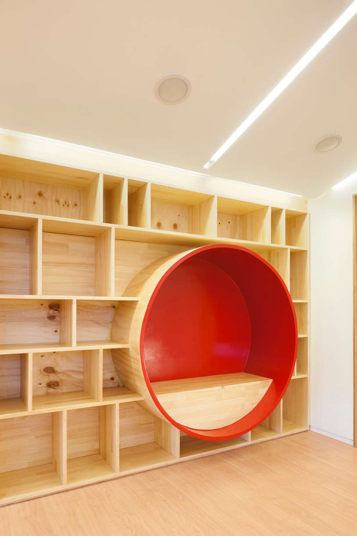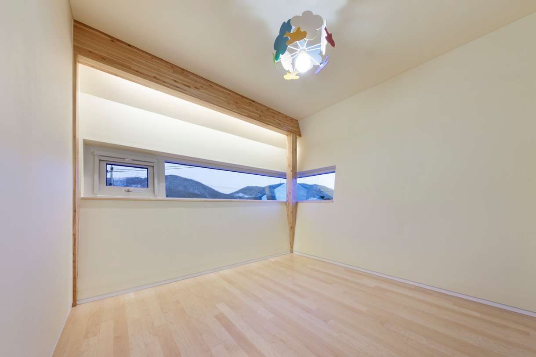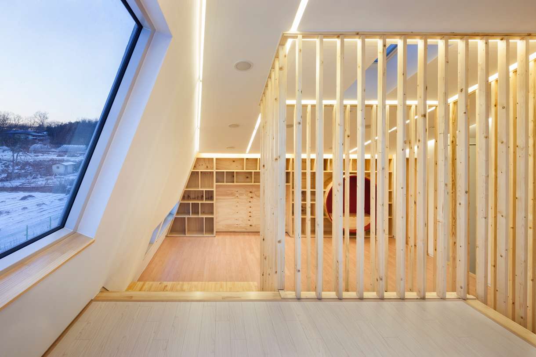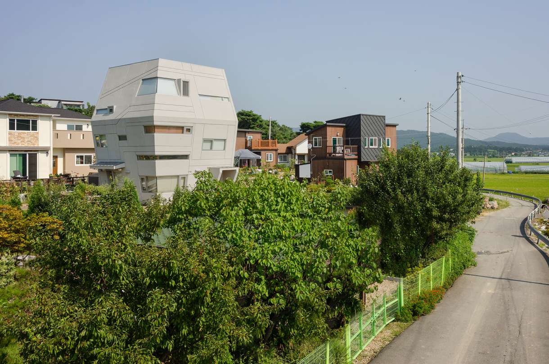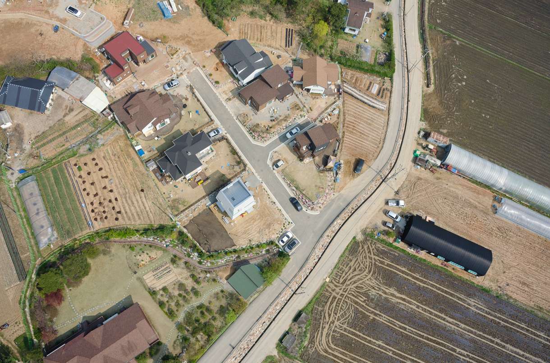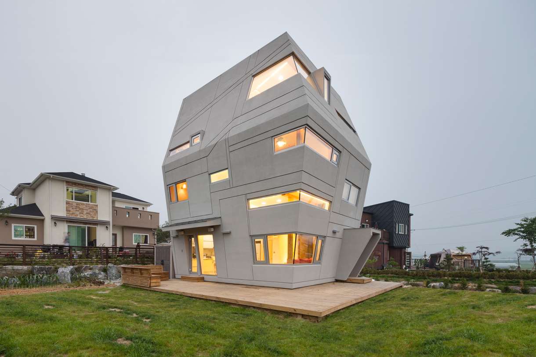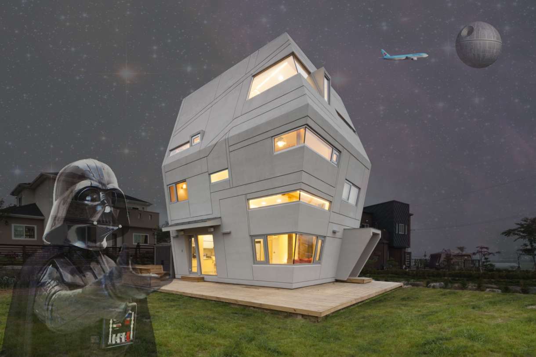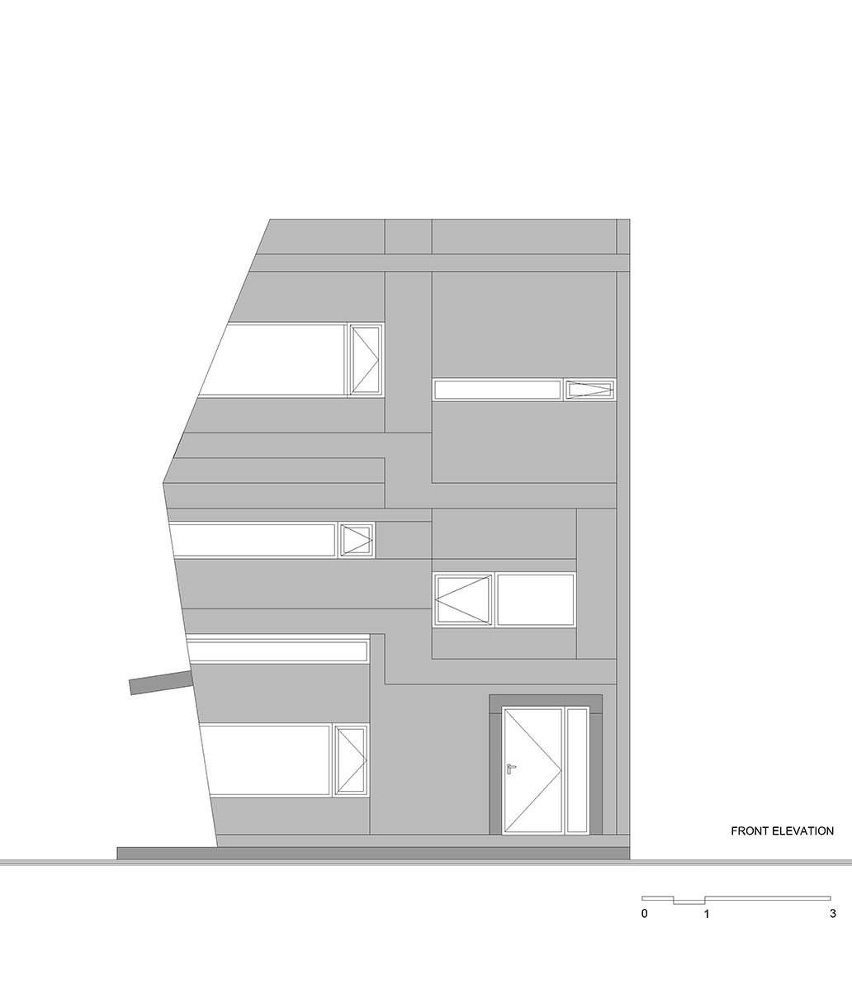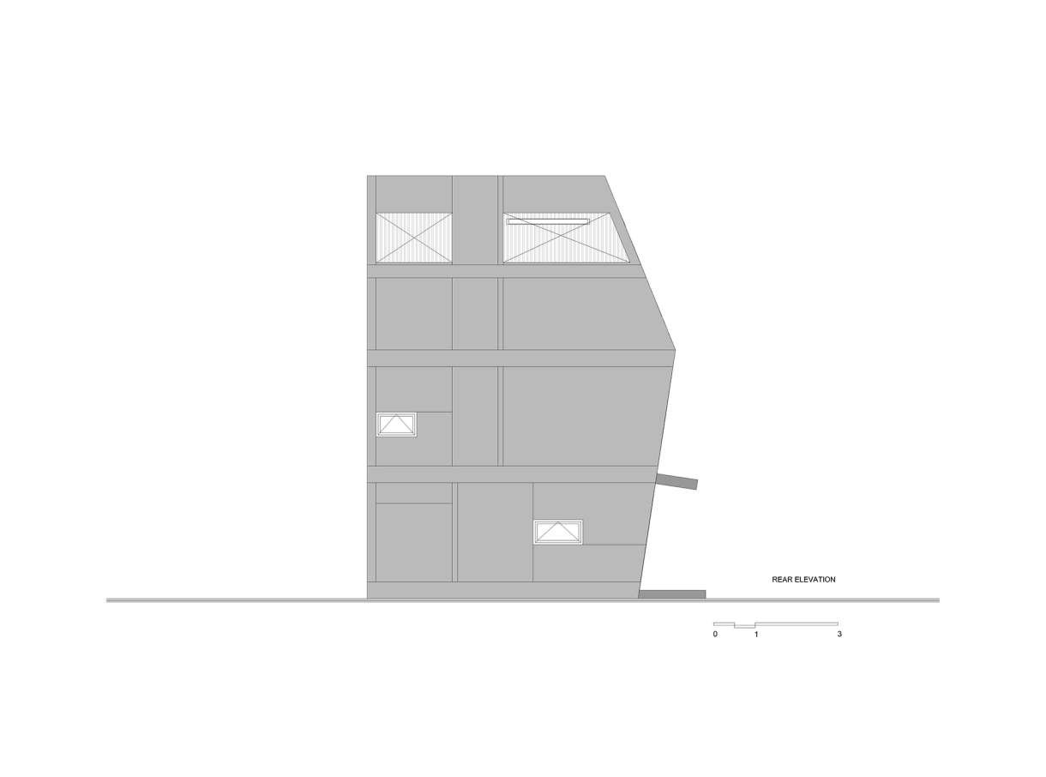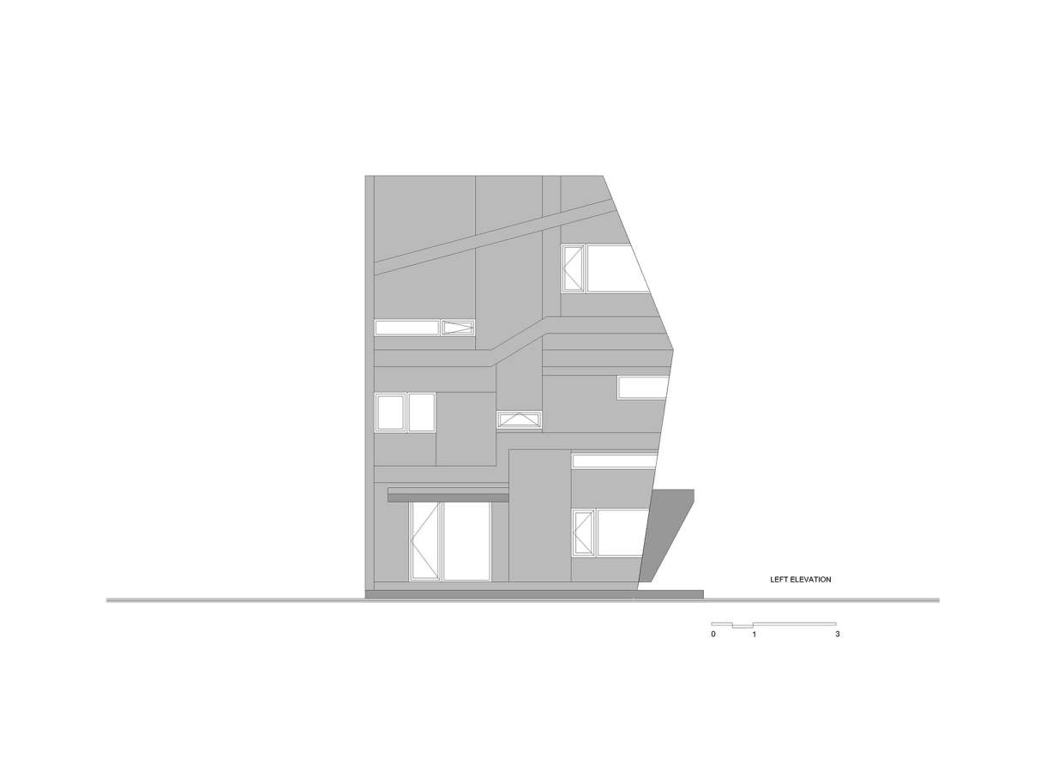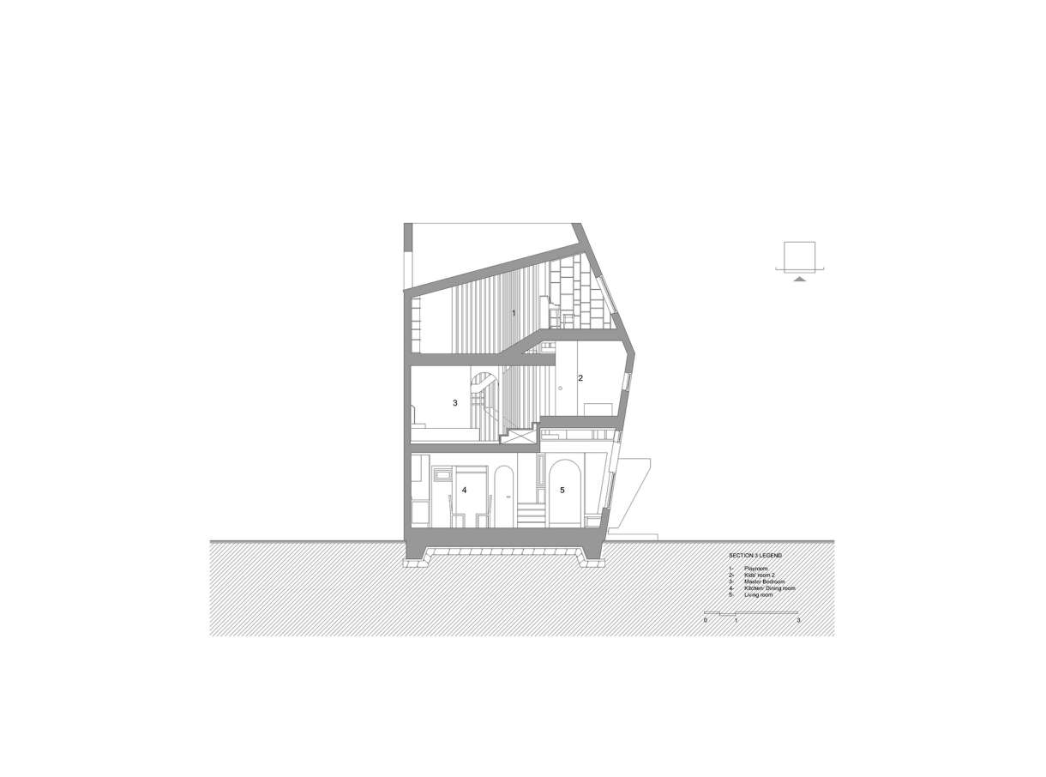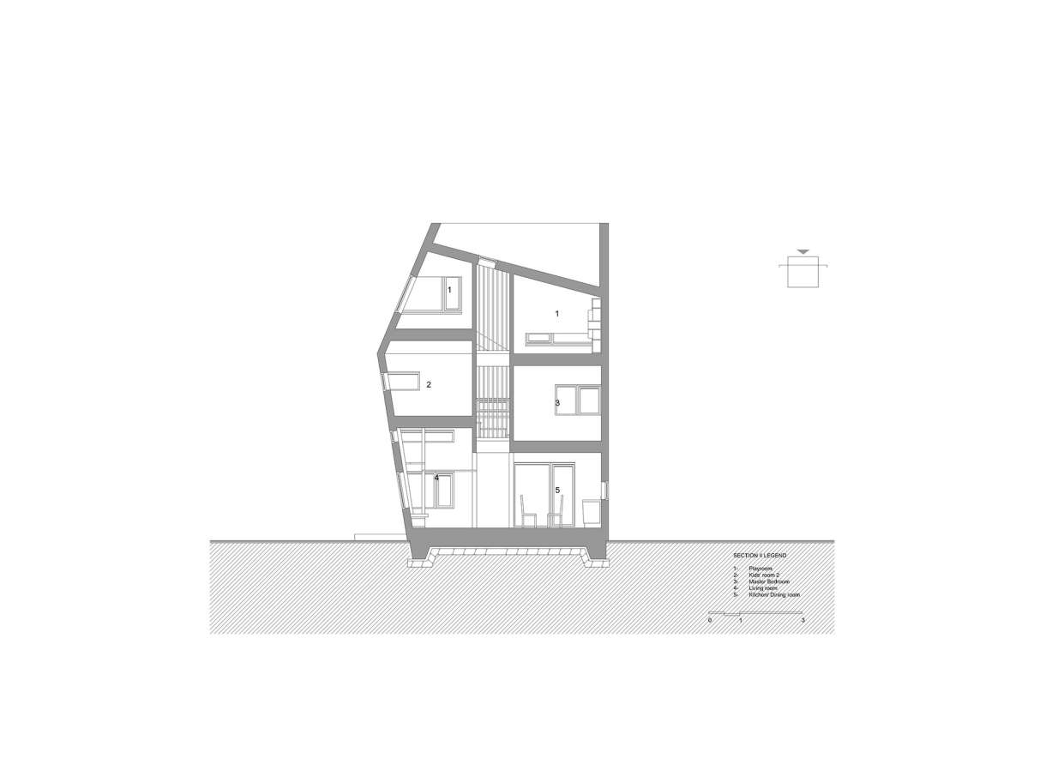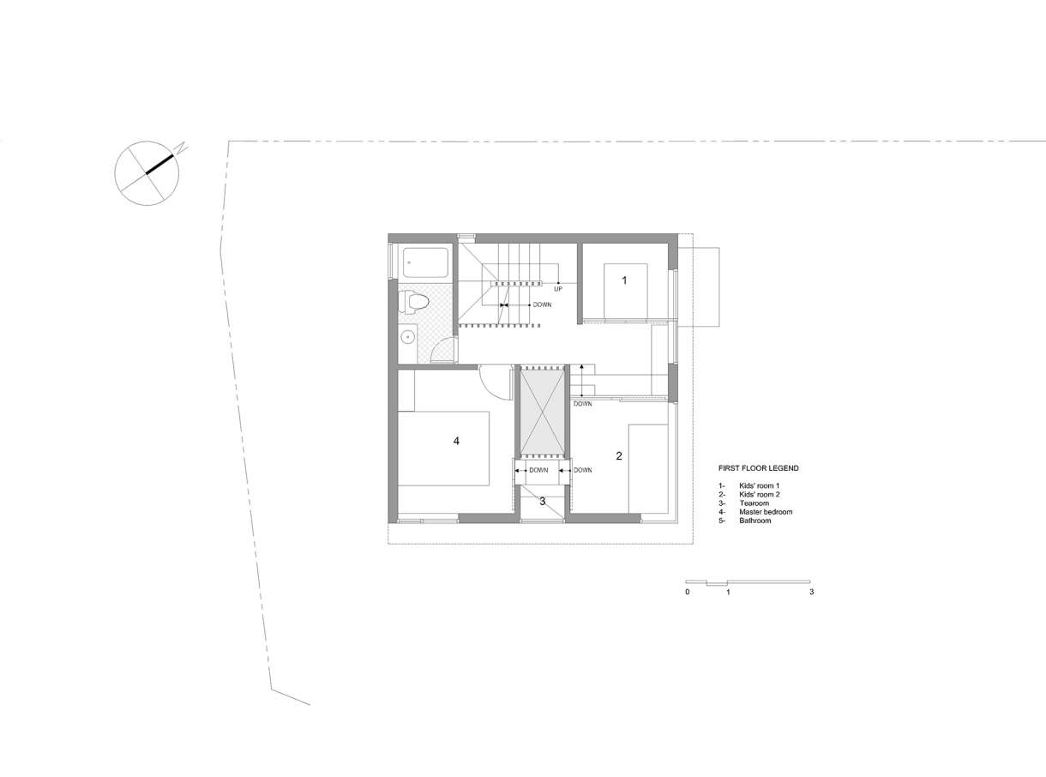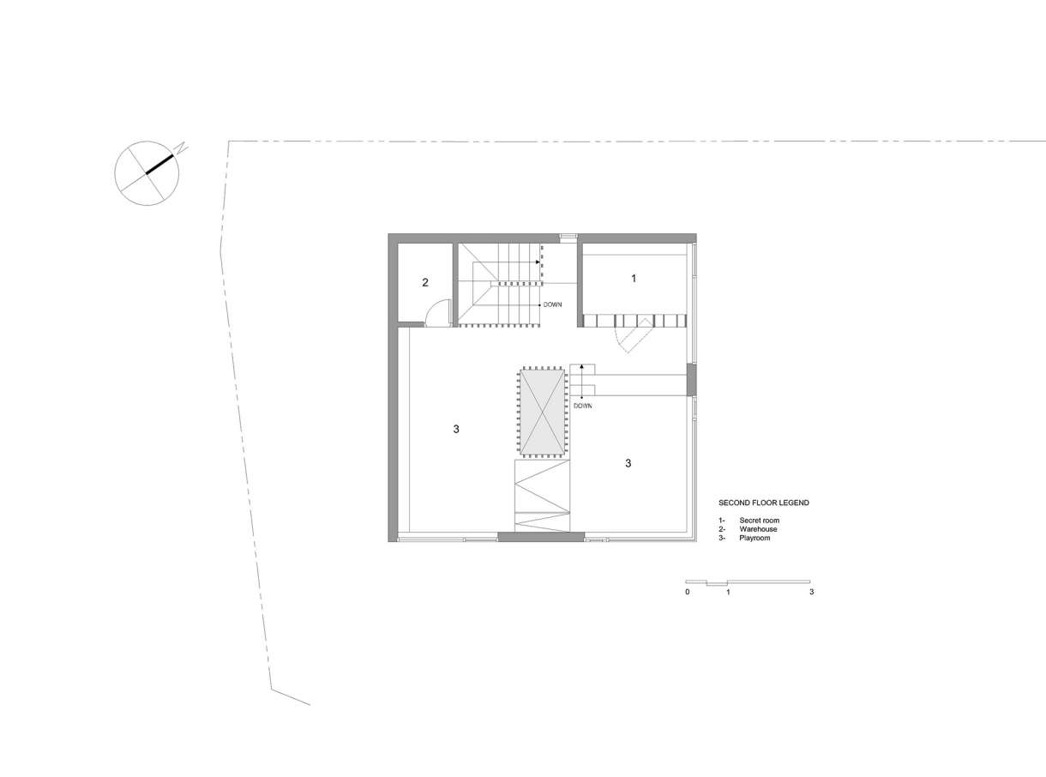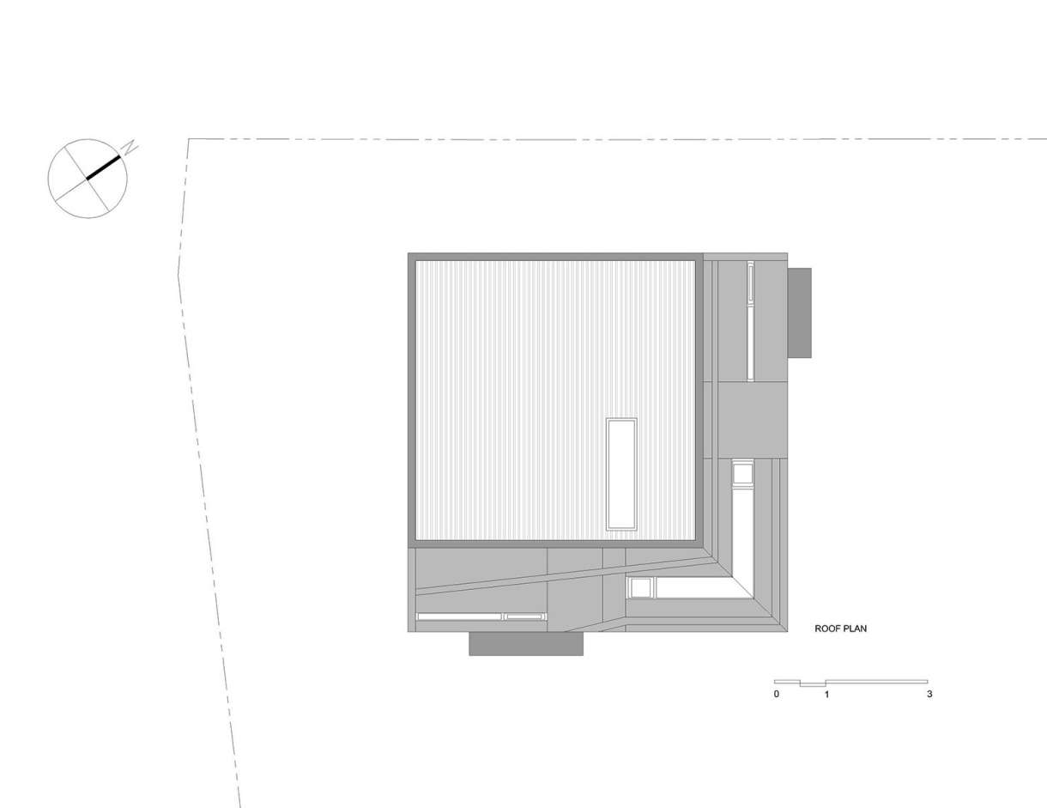글 & 자료. 문훈발전소 MOONBALSSO
The House boom
한국의 주택시장은 아파트가 주도해 왔으며 여전히 지배력을 갖고 있다. 인구의 절반 이상이 아파트에서 살고 있다. 2010년 초반부터 건축가가 설계한 주택을 짓는데 있어 느리지만 점진적인 호황이 찾아왔다. 아이들을 둔 많은 젊은 부부들이 가족 활동과 여가를 즐길 수 있는 정원이 있는 자신의 집을 원했다.
South Korea has been and is still dominated by apartments. More than half of the population live in them. From early 2010, a slow but progressive boom in building single houses designed by architects came into vogue. Many young couples with kids wanted a house of their own with a garden, where family activities and leisure could take place.

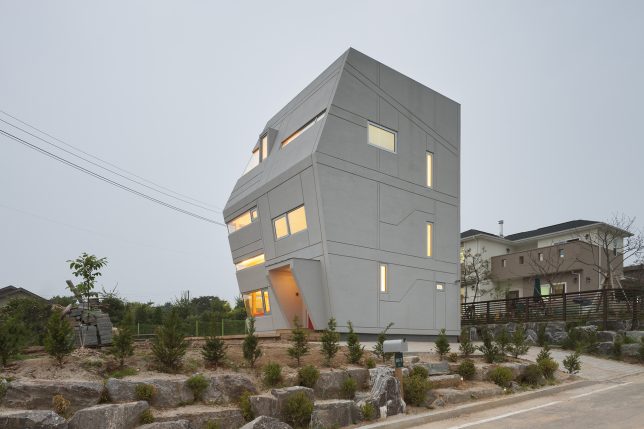

The client
젊은 4인 가족이 한정된 예산으로 재미있는 집을 꾸미기를 바랐며 저의 사무실을 방문했다. 그들은 도시를 떠나 한적한 몇몇 가구들만이 사는 지방으로 이사하는 큰 결정을 내렸다. 부모님들은 아이들이 자연 환경에서 자라기를 원했다. 남편분은 항공 조종사였고 아내분은 전직 승무원이었다.
A young family of four dropped by my office one day, hoping to design a fun filled house with a limited budget. They had made a big decision to move from a city to a country side, where there were only few people around. The parents wanted their kids to grow up in a natural environment. He was an airline pilot, and his wife a former ground crew.



The 1st design
아내분은 대부분이 방으로 이루어진 한 층의 오픈 플랜(Open Plan 다양한 용도를 위해 칸막이를 최소한으로 줄인 건축 평면-편집자주)을 원했다. 남편분은 즐거움을 원했고, 우주 비행사가 되고 싶었던 그의 어릴적 꿈에 대해 이야기했다. 첫 번째 디자인은 작은 입구의 구조물 위에 떠다니는 커다란 날개처럼 구상했다. 하지만 건축비가 너무 비싸다는 것이 드러났고 우리는 그것을 폐기해야 했다.
The wife wanted an open plan with one floor having most rooms. The husband wanted some fun, and told me about his youthful dream of becoming an astronaut. The first design turned out like a large wing that hovered over a small entrance structure. It turned out that construction fee would be too high…we had to jettison it.

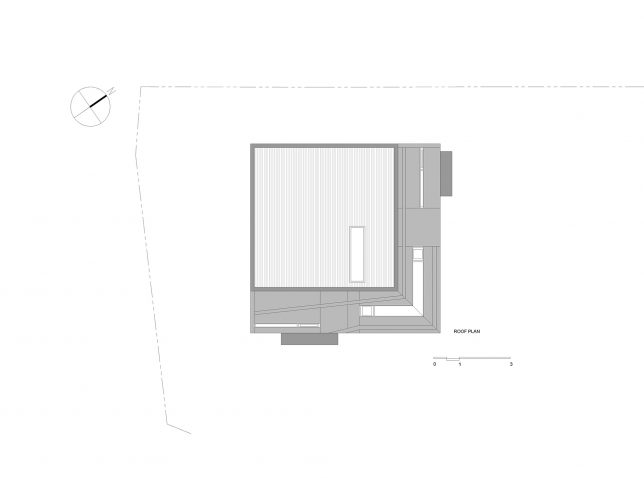
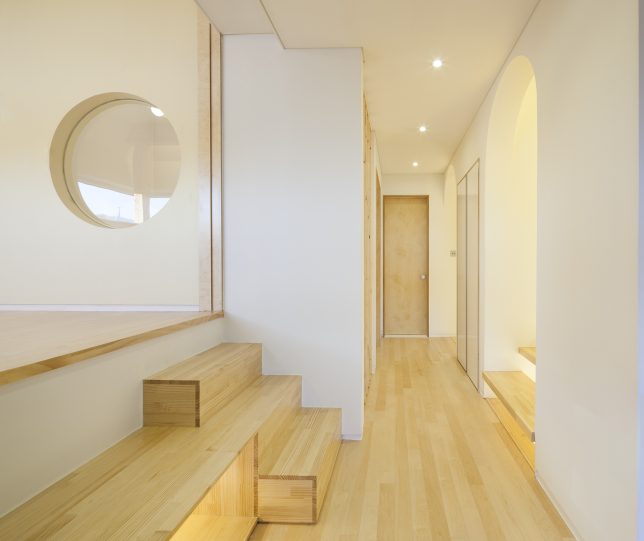


The final design
우리는 작지만 볼륨있는 공간을 유지하며 재미와 놀이를 위한 3층을 설계했습니다. 그 공간은 전방대와 같은 방이 되었습니다. 우리는 예산안에서 뭔가 간단하지만 재미있는 것을 만들고자 했습니다. 우리는 영화 ‘스타 워즈(STARWARS)’에 대해 이야기하며 집을 감싸는 홈과 각진 벽에 대한 영감을 얻었습니다. 집은 작은 공간이지만 그 안에 아트리움이 존재합니다. 집 안의 각 층들은 높이가 달라서 위아래로 오르내릴때 역동적인 활동감을 느낄수 있고 집 밖에서는 층이 얼마나되는지를 파악하기가 어렵게 설계되었습니다. 또 3층에는 책장문 뒤쪽으로 숨겨진 비밀의 방도 있습니다. 작은 경사를 가진 이 공간은 미래의 다스베이더 또는 제다이를 위한 제어실이 될지도 모릅니다.
We kept the footprint small and volume tight, but provided 3rd floor for fun and play. It became a sight-seeing room of the house. We talked about making something simple, within the budget and fun…We talked about the movie starwars, and took some inspirations from it, like angled walls and grooves wrapping the house. The house has a small footprint, but has a atrium within it. The upward movement and dynamic quality of the house is accentuated by level difference within each floors, which makes it hard to figure from outside as to how many floors there are in the house. The third floor has secret room hidden by a book shelf door. A small slide and a place high up that could be a control room for future darth vader or a jedi.
