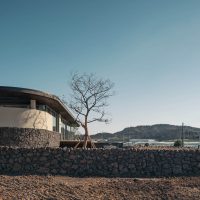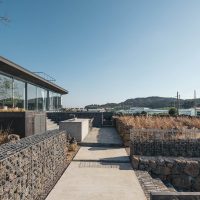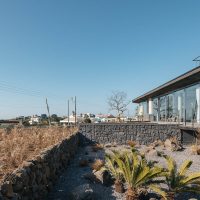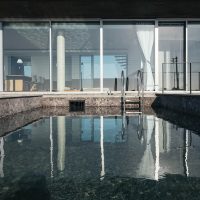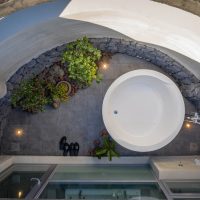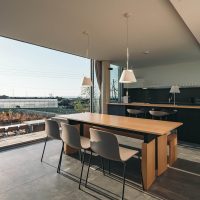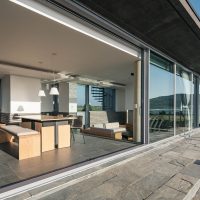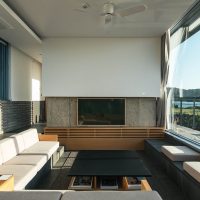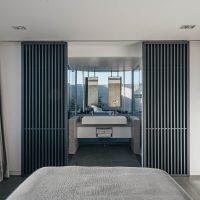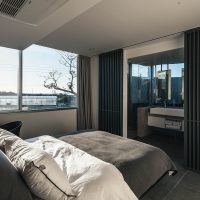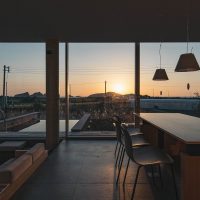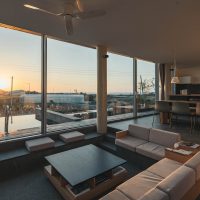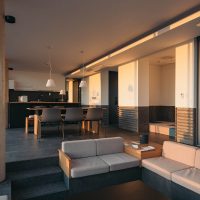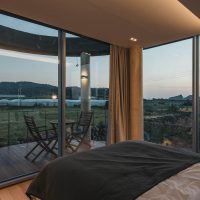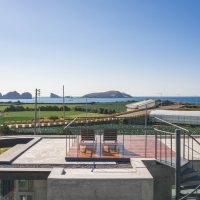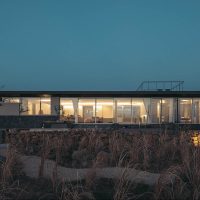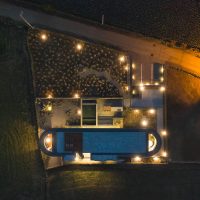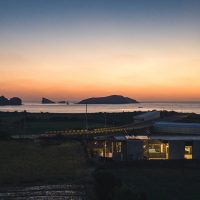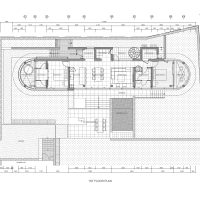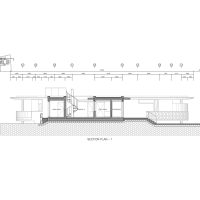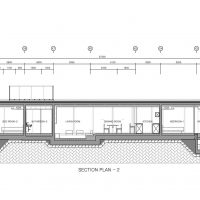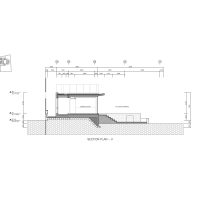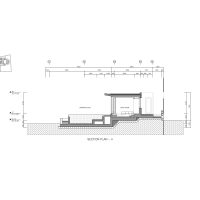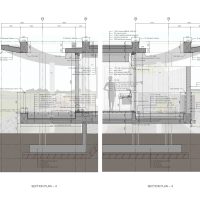에디터. 박종우 글 & 자료. 지랩 Z_Lab
제주도 서쪽 용수리라는 작은 마을 앞바다에는 차귀도와 와도라는 사람이 살지 않는 작은 섬이 있다. 이 두 개의 섬은 해안의 어느 지점에서 바라보면 마치 어떤 전설 속의 한 장면처럼 숨을 고르기 위해 수면 위로 올라온 혹등고래와 같은 장엄하고 신비로운 모습을 하고 있다. 이 섬이 이렇게 특별하게 보이는 곳에 ‘스테이1미터’가 자리하고 있다.
There are two islands where no people live, called Chagui-do and Wa-do near a small village, Yongsoo-ri, located in the west coast of Jeju Island. Staring at these two islands at certain point, they look magnificent and mysterious like a humpback whale in a legend that came up on the surface to take a breath. STAY1METER is located at this certain point.
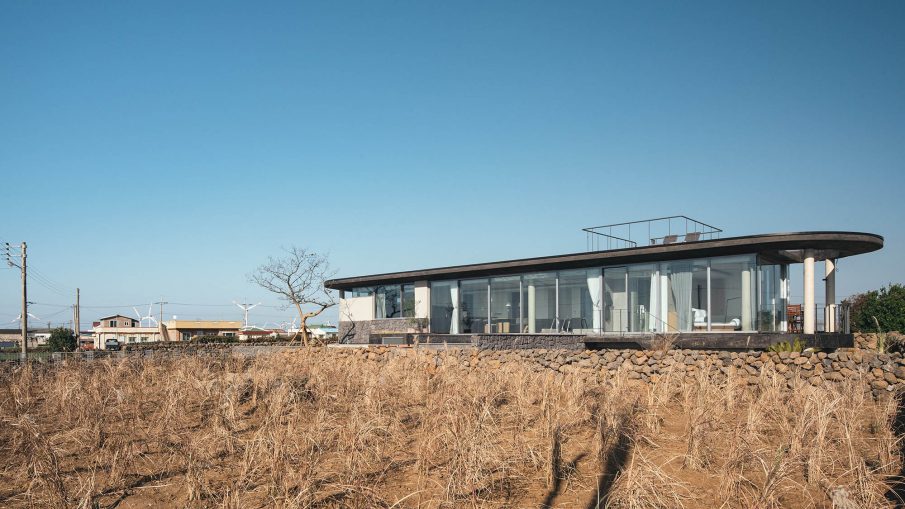
이름의 1미터meter는 땅에서 1미터 높이에 지어졌다는 뜻이기도 하지만, 일상에서 잠깐 멀어져 가벼운 하루를 보내고 싶을 때 그 여행을 가능하게 하는 이곳까지 마음의 거리일 수도 있다. 땅으로부터, 일상으로부터 1미터. 스테이1미터라는 공간의 시작, 그리고 완성된 집의 모습이 이름 그대로인 셈이다.
1 meter in the name not only means that it is built on 1m high from the ground but also means that the distance of mind to enable a light, pleasant day away from one’s daily life. 1m from the ground and daily life. The name literally states the beginning and the complete space of STAY1METER.




스테이1미터는 사방으로 다양한 풍경을 안고 있다. 서쪽으로는 석양이 지는 차귀도와 와도, 남쪽으로는 오름인 당산봉의 단아한 풍경, 동쪽으로는 멀리 한라산의 모습을 볼 수 있다. 가을이 되면 꽃대가 올라와 진줏빛 물결을 만드는 억새정원, 루프탑에 올라 감상하는 까만 밤하늘의 별까지.
STAY1METER embraces a variety of scenery toward all directions. To the west, there are Chagui-do and Wa-do where the sun goes down. To the south, Dangsan-mountain boasts its elegant view. To the east, you can see the Hanlla mountain from far. In autumn, you also can enjoy the garden of silver grasses making a pearly wave with their flower stands and night sky with the shining stars on the rooftop.


건물의 디자인은 바다를 마주한 넓은 들판에 홀로 서 있어야 하는 집은 어떠해야 하는지부터 시작한다. 주변의 아름다운 풍광을 거스르지 않기 위해 수평적인 지붕의 이미지를 떠올렸다. 스테이1미터는 멀리서 보면 주변의 억새와 밀밭 사이를 유영하는 한 척의 배처럼 낮게 떠오른 모습이다. 바다 위의 그림같은 석양을 시야 방해 없이 바로 마주할 수 있고, 그 빛이 집 안 곳곳을 채운다.
The design of the building begins with the consideration of how a house should look like, standing in the middle of a huge field and facing the sea. A horizontal roof is devised not to disturb the beautiful scenery surrounding the house. STAY1METER looks like a boat from a distance, floating around silver grass and wheat field. You can see the sunset clearly and the light fills the every corner of the house.



입구로 들어서면 이 집의 상징과도 같은 팽나무 한 그루가 반긴다. 긴 타원형의 단층 건물 양 끝에는 두 개의 침실이 자리하고, 각각 비밀스러운 공간으로 연결된다. 북쪽 침실은 반원형의 벽으로 둘러싸인 야외 욕조로 통하고, 남쪽 침실은 사방이 열려 있는 야외 데크로 이어진다. 가운데 공간은 거실과 주방으로 꾸며져 있다. 특별히 거실은 바닥을 낮춰 아늑한 공간감과 편안한 시선으로 밖을 바라보게 했다. 집의 한쪽 면, 바다 방향이 모두 유리이기 때문에 시간 흐름과 계절의 변화 속에서 풍경과 일상이 자연스레 섞이고, 석양이 비칠 때는 건물이 햇빛을 반사하며 주변의 풍경에 스며든다.
A Hackberry welcomes you at the entrance as the symbol of this house. There are two bedrooms at the both ends of this long-oval-shaped 1-story house and each of them is connected to a secret space. the northern side bedroom leads to an outdoor bathtub surrounded by an oval-shaped wall and the southern side one is linked to fully opened outside area. The middle space is equipped with the living room and the kitchen. Especially, it enables to have a cozy space and comfortable view toward outside by lowering the floor of the living room. Since one side of the house, toward the sea, is all glass, the scenery and daily life are naturally blended in the flow of the time and the change of the season, while the house reflects the sunlight and it goes into the surroundings.




마당에는 바다와 수면 높이를 맞춘 작은 수영장과 억새밭 높이에 야외테이블이 있다. 외부의 시설과 마당, 주차장까지도 주변의 풍경과 이질적으로 보이지 않도록 시설의 위치와 높이, 재료의 색감과 질감을 주변 환경과 어울리도록 계획하였다. 집의 뒤쪽으로는 원형 계단이 있는데, 주변 풍경이 파노라마처럼 펼쳐지는 루프탑 데크로 오를 수 있다.
There are a small swimming pool with the same height of the sea level and an outdoor table with the height of the silver grass. The height, color and texture of the material of outdoor facilities, the garden and even the parking space are planned to make harmony with the surroundings. There is a circular staircase which leads to the rooftop where you can enjoy a panoramic view.



이 집의 모든 가구는 ‘바이빅 테이블’과 협업해 공간에 맞춰서 제작했다. 몇몇 가구는 조명과 트레이를 결합하여 이곳에서만 볼 수 있는 특별한 디자인을 완성했고, 정원에 작은 바다를 만들어준 ‘듀송플레이스’, 패브릭 디자인은 ‘밀무아’에서, 조명에 대한 컨설팅은 ‘라이마스’, 스테이의 운영은 ‘스테이폴리오’에서 맡고 있다.
All the furniture in this house are produced through collaboration with ‘ByBigtable’. Some furniture combines a lighting and a tray which completes a unique design, only in STAY1METER. The small sea in the garden are made by ‘DewSong Place’, fabric design is done by ‘Milmuah’, technical consulting about lighting by ‘LIMAS’ and the stay is managed by ‘Stayfolio’.




