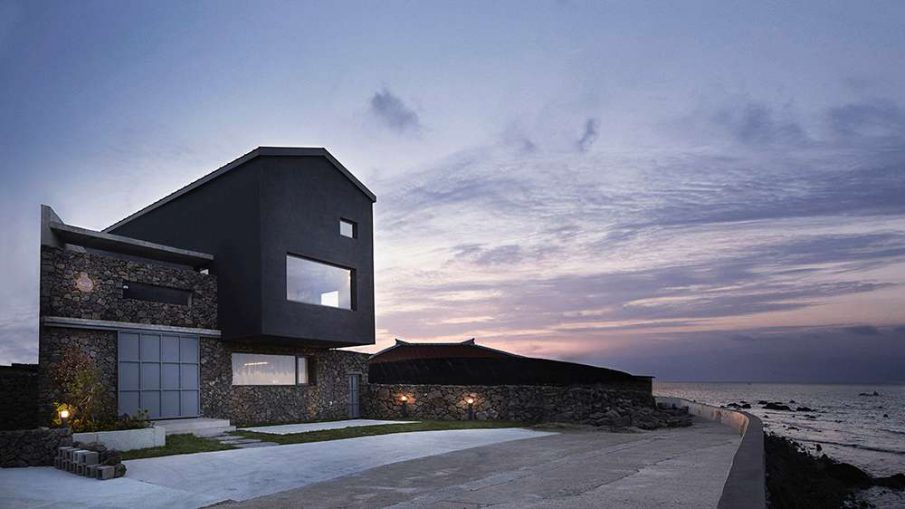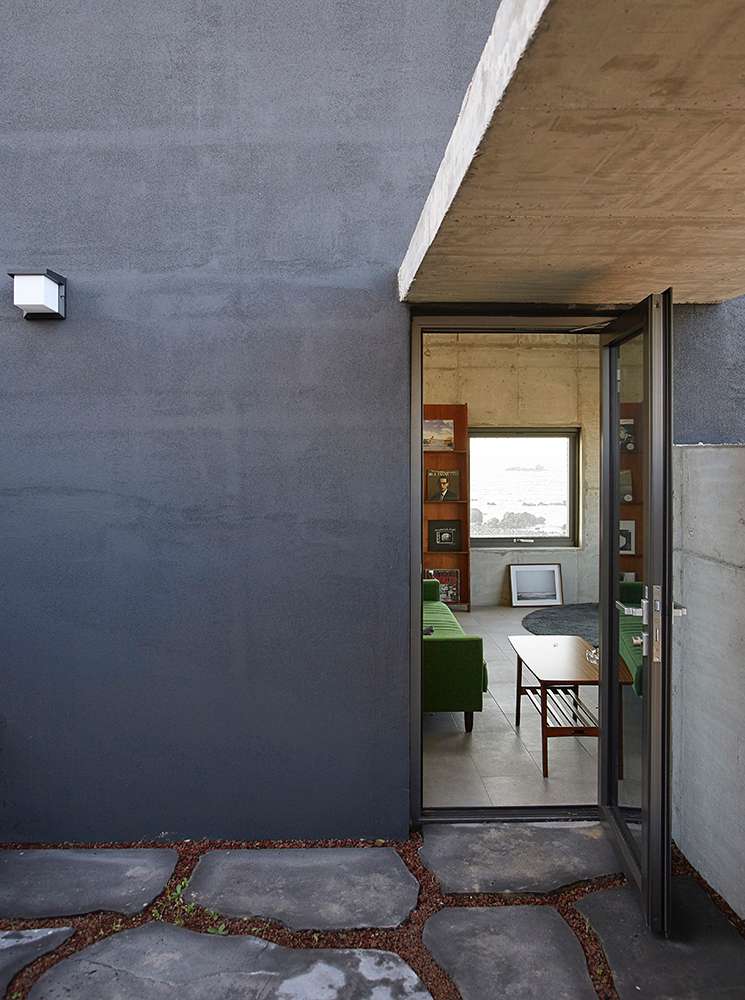글 & 자료. 에이루트 A root architecture
땅의 형태로부터 시작된 건축
마른오징어 모양을 가진, 중간에 목이 좁아지는 땅이다. 가장 좁은 부분을 기점으로 앞뒤로 긴 형태의 집을 구상했다. 건축주 역시 바다를 바라보는, 대포같은 형상의 집을 원했다. 땅의 특성을 읽어 전면은 바다를 바라보는 창을 배치하고, 후면으로는 북쪽 바다에서 가질 수 없는 따뜻한 마당을 계획했다. 이것이 이 작업의 시작점이 되었다.
The structure from the unique shape of the site
The site is like a shape of a dried squid narrowed at the neck. So we got a concept that is a long shaped building backward forward basing point on the narrowest part. The client also wanted the building like a cannon shape looking ahead the sea. After characterizing the site, we planned to design considering two main parts divided the front and the rear of the site , that is, the front windows looking out the sea and a backyard feeling warm never having in the northern sea of Jeju. This became the starting point of the work.


오래된 기존 집에 대한 고민
대지에는 오래된 집 한 채가 자리하고 있었다. 그 집을 살릴 것인가, 철거할 것인가 고민하던 차에 인접대지 경계부에 집이 걸쳐있음을 확인하게 됐다. 철거를 할 수 밖에 없는 상황이라 매우 아쉬웠으나, 기존 집이 가진 축, 돌집이 가진 재료 등이 신축되는 건물에 반영되길 바랬다.
Concern about the old existing house
There was an age long house on the site. During concerning about remaining it or removing it, we checked a drawback extending over the boundary of the adjacent land. We were very sorry for being obliged to removing the house, hoping to be reflected the remains such as the axis, the stone walls in a newly built building.


제주 창고와 같은 조형
남성적인 느낌의 제주 북쪽 바다에 무덤덤한 조형이 서 있으면 좋겠다고 생각했다. 그 결과, 제주의 돌담 위에 얹혀진 제주 감귤창고의 형상을 가진 집이 되었다. 노출 콘크리트를 좋아하는 건축주 성향에 따라 내부는 거친 마감을 주로 사용했으며, 일부 깔끔한 벽을 구성해 더욱 대비되도록 하였다.
A form like a Jeju warehouse
We think about a nonchalant mood structure with having a masculine air of the northern sea of Jeju. As the result, it was born to be a structure like a Jeju warehouse mounted on the Jeju stone wall. According to the client’ tendency of the exposed concrete finish, the inside of the building mainly finished roughly and some parts of the inside were contrasted with complementary colors and a smooth wall.


바다를 바라보는 창
슬로보트에는 다양한 창이 자리잡고 있는데, 특히 전면 창은 제주의 북쪽 바다를 바라보는 중심 창이다. 북쪽 바다는 눈부심이 적어 오랫동안 조용하게 감상하기 좋은데, 창호 프레임을 최소화하고 다른 것에 시선을 뺏기지 않도록 벽면을 차분한 녹색으로 마감해 변화하는 바다의 모습을 고요하게 바라볼 수 있게 했다. 이 집의 창들은 사진작가인 건축주가 가장 좋아하는 카메라 비율로 설계돼 있다. 한라산을 바라보는 긴 창, 이웃 집들과 바다가 한눈에 들어오는 정사각형 창 등, 프레임 하나하나가 사진을 보는 듯한 인상을 준다.
Windows viewing the sea
There are various windows in the slow boat. Especially the wide front window is a main window facing the northern sea of Jeju, offering the full view of the sea at a glance. The northern sea of Jeju is the best to appreciate quietly for a long time without glariness, to enjoy the ever-changing the northern sea of Jeju, so we minimized the window frames by using the whole glass, painted the wall dark green not to be obstructed the attention from other things. And also the windows of slow boat are designed with the client’s favorite camera ratio, he is the client as well photographer. Of these various windows, a long wide window can get the Mt. Halla at a glance, square windows show neighboring houses and various seascapes at every angles. Each of these makes impressions as if we were looking at a picture.


높은 천장고를 가진 집
건축주가 요구했던 사항 중 하나로, 높은 천장고에서 작업을 할 때 마음이 편하고 즐겁다고 하였다. 제주 창고 같은 볼륨감이 마음에 든다고도 하였다. 슬로보트는 외부에서 볼 때는 1층과 2, 3층이 ‘+’ 자로 교차돼 보이지만, 실내도 들어오면 하나의 볼륨을 가진 공간으로 느껴진다. 추가로 천장을 제안해 커다란 볼륨을 가진 공간에서 계절과 날씨에 따라 변화하는 자연을 느낄 수 있게 했다.
The building with a high ceiling height
One of the client’s special requirement was a high ceiling height. He feels comfortable and enjoyable when in a high ceiling height studio and he also likes the sense of volumes of a Jeju warehouse. When seen from outside, slow boat looks like a cross which the first floor and the second, third floor are crossed with each other over the inter-layer among the floors. Once come indoors, it makes felt like one space with a large sense of volume. And also he proposed an additional suggestion to install a skylight, through this skylight, at any time can appreciate the constantly changing nature with depending on seasons and weather.

따뜻하고 밝은 뒷마당
제주의 북쪽 바다는 거칠다. 염분의 영향으로 수목이 자라기가 매우 어렵고, 바다 바람도 거세서 옛 가옥들은 집을 낮게 짓고 주변으로 높은 담을 쌓아 바람을 막는 따뜻한 뒷마당을 구성했다. 슬로보트 또한 전면은 내밀어진 2, 3층의 건물 아래로 단단한 돌벽을 둬 어둡고 폐쇄적이지만 집 주변으로 높은 담을 쌓아 내밀한 뒷마당을 조성했다. 전면의 무거운 현관을 닫고 들어서서 뒤쪽의 폴딩 도어를 열면, 집과 일체화된 따뜻하고 밝은 마당을 누릴 수 있다.
A warm and bright backyard
The northern sea of Jeju is often windy and wild. Because of effects of salinity, it is hard for trees to grow and the wild wind made the residents near the seashore build their house at a low ground level surrounding with stone walls against the wind. Owing to these natural conditions, most of them have backyards enclosed by the house and stone walls. Slow boat also made a secret backyard on the ground behind the building, by having the second and third floors protruded forward. The backyard enclosed with the building and high wall up is more or less dark and exclusive, but it has become a lovely cozy backyard in its own way. Instead of a general gate, we equipped a heavy steel front door. After entering the front door, through the folding door installed in the straight opposite, we may enjoy a warm and bright yard being united with the slow boat.





















