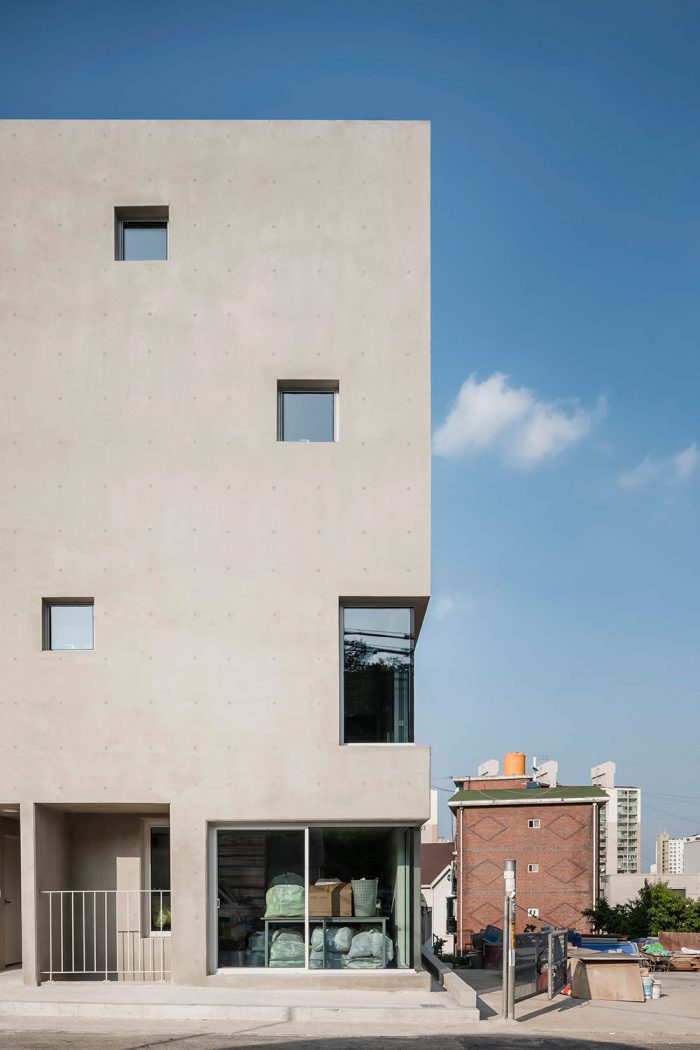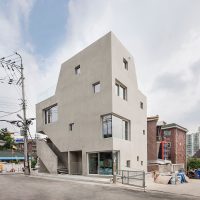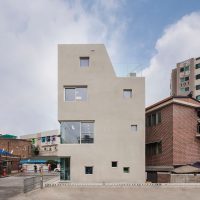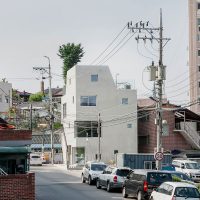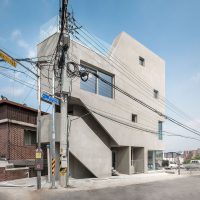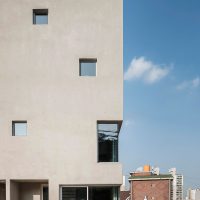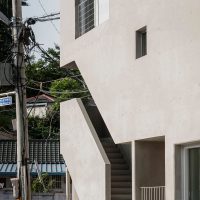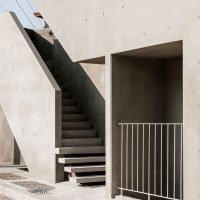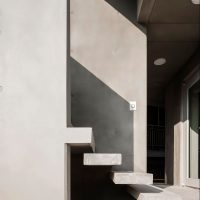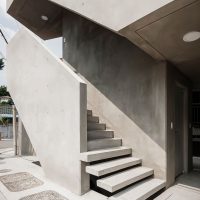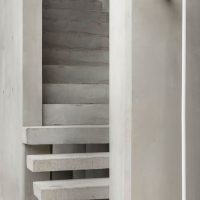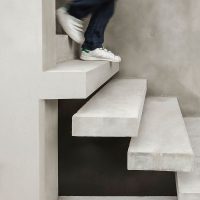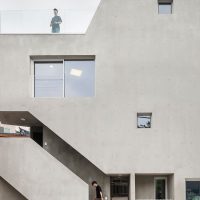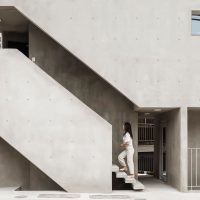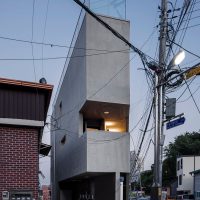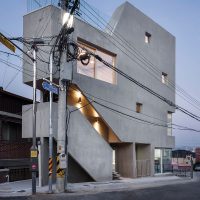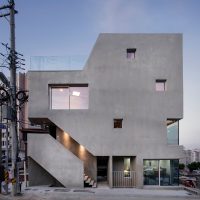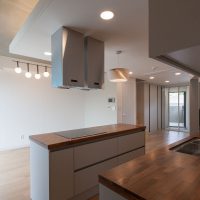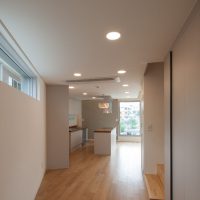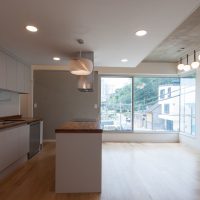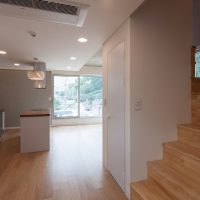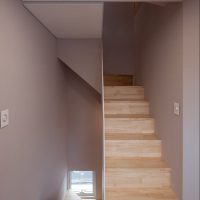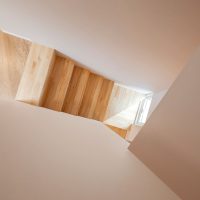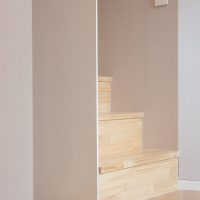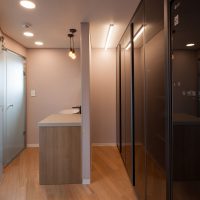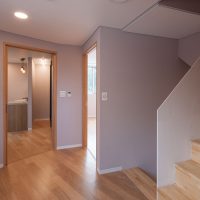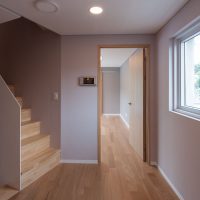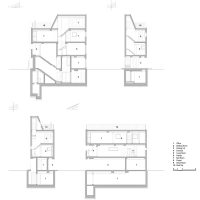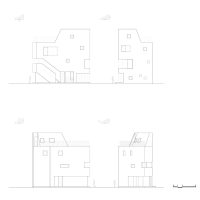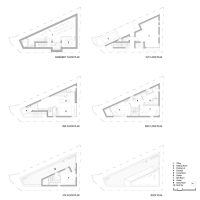글 & 자료. 건축사사무소 H2L 정리 & 편집. 이현준 에디터
필지의 조건은 프로젝트의 가장 중요한 변수 중 하나이다. 답사 시 훌륭해 보이는 필지일지라도, 그 이면에 숨어 있는 한계와 제약을 이해하고 그 위에 보수적인 건축의 밑그림을 그려본 후 필지를 매입해 프로젝트를 진행할 수 있는 건축주는 흔하지 않다. 특히 기간과 비용의 심리적 압박이 상당한 소규모 주택 혹은 상가주택의 경우 더욱 더 그러하다.
The condition of the field is one of the most important vInnoDBbles of the project. Even if it is a good looking field in the exploration, it is rare for an architect to understand the limitations and limitations behind it, draw a conservative base of architecture on it, and then buy the field and proceed with the project. This is especially true for small-scale housing or commercial housing projects where the psychological pressures of time and expense.

의류 디자인과 판매, 그리고 두 아이의 양육까지 함께 하던 부부는 꽤 먼 거리에 각각 위치했던 삶터와 일터를 한 곳에 모아, 소위 직주근접의 삶을 구현하고자 집 짓기를 선택했다. 두 사람이 살펴본 필지는 경기도 구리시의 야트막한 언덕 위 마을이었다.
95㎡(약 28평)란 숫자로만 가늠했던 삼각형 땅은 인접한 공터 덕분에 꽤 넓어 보였고, 중개인에게 전해 들었던 최대 용적률 확보 시의 면적이라면 가족의 집과 부부의 사무실, 그리고 임대 공간까지 충분히 확보할 수 있을 것 같았다. 부부는 바삐 토지계약을 체결했고, 건축가를 찾았다.
Coupled with clothing design, sales and the upbringing of two children, the couple chose to build a house to realize what they called a life close to work, bringing together a life and work area that had been located quite a long distance apart. The field we looked at was a village on a hill in Guri, Gyeonggi Province. The triangular land, which was only measured by the number 95 square meters (28 pyeong), looked quite large thanks to the adjacent vacant lots, and it seemed that the area of maximum floor space that had been passed on to brokers would have secured a family home, a couple’s office, and even a rental space. They were busy signing a land contract, and found an architect.

하지만 기대와 달리, 정북방향 일조권 높이 제한과 대지안의 공지(건축선 1미터 이상 이격) 규정이 상층부 확보와 대지 활용을 강하게 제약하고 있었다. 또 필수 조건이었던 별도의 지하층 출입구, 법정 조건인 2대의 주차면, 밀착해 있는 옆집과의 심리적 거리까지 고려하고 나니 실제로 확보할 수 있는 면적과 가용할 토지는 얼마 남지 않게 되었다. 결국 임대부를 포기하고도 빠듯하였던 거주 공간의 최대 면적과 최적 조건을 찾는 것으로 프로젝트의 주제가 모아졌다.
Contrary to expectations, however, restrictions on the height of the sun’s rays in the north and the public notice on the large area (more than 1 meter apart) were strongly restricting the securing of the upper floors and the use of the land, and considering separate underground entrances that were required, two parking surfaces, and psychological distance from the adjoining next door, the actual area and available land are few. In the end, the theme of the project was to find the maximum area and optimal conditions of the residential space, which had been tight even after giving up the rent.
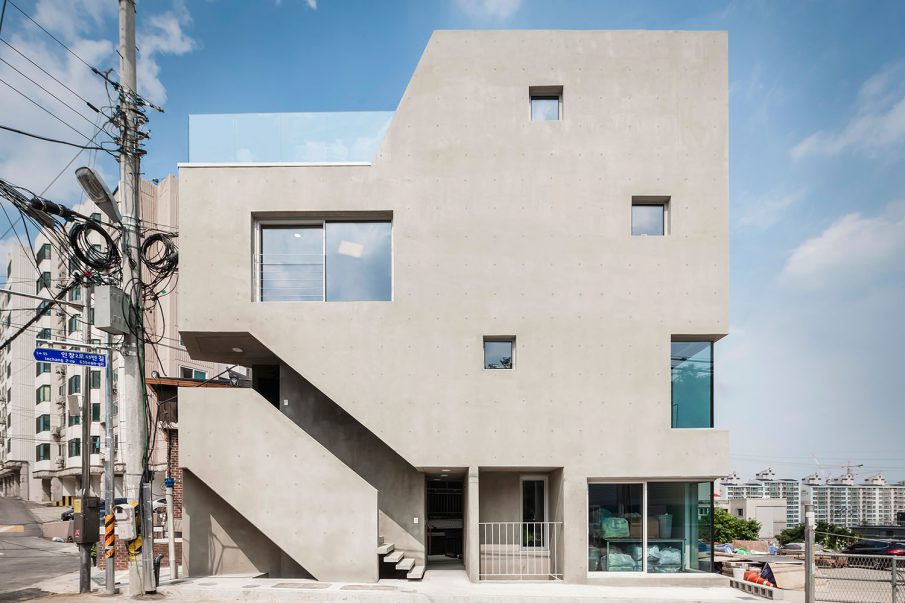
우리는 가족의 거주 공간(지상 2~4층)은 여느 단독주택의 조건을 빠짐없이 담으면서도 삼각형의 대지에 걸맞는 형태적 컨셉을 찾으려 했다. 정북방향 일조권 한계선이 가리키는 제한의 사선을 오히려 디자인 모티프로 삼아, 법적 경계선에 건축의 상부 형태를 오롯이 맡기고 그 사선이 주는 긴장감을 건축의 각 부분에 적용했다.
테라스를 즐기는 4층부의 볼륨, 주택부의 현관인 2층으로 오르는 계단실의 찢긴 틈, 그 아래 지하층으로 인도하는 계단실까지, 영역의 한계점을 형태의 시작점으로 전환했다. 뚜렷한 선의 컨셉트를 유지하기 위해, 그리고 담백한 텍스쳐를 원했던 건축주의 바람을 위해서 선이 둘러싼 모든 부분은 노출콘크리트와 창호만이 포함되도록 계획했다.
The family’s living space (second, third and fourth floors on the ground) tried to find a morphological concept suitable for the land of the triangle, even though it contained all the conditions of any single house. Using the design motif of the line of limit indicated by the limit line of sunlight in the north direction, we entrusted the upper form of architecture to the legal boundary and applied the tension of the line to each part of the building.
From the four-story volume enjoying terraces, to the two-story tear in the stairwell leading up to the front door of the housing department, to the stairwell leading below it, the limits of the area have been converted to the starting point of form. To maintain the concept of a clear line, and for the architect’s wish for a plain texture, all parts surrounding the line were planned to include only exposed concrete and windows.


대지의 장변에 접근하면 주차장으로 넘어갈 수 있는 작은 필로티와 함께, 사선의 틈과 캔틸레버 계단 몇 단이 자연스레 시선과 움직임을 2층으로 이끈다. 2층엔 내부까지 이어진 노출콘크리트 벽체를 가진 거실, 3층엔 온 가족이 사용하는 드레스룸과 2개의 침실, 4층엔 옥상으로 통하는 여분의 방과 천창을 가진 욕실이 이어진다.
넓은 도로와 밀착된 인접건축물을 고려해, 중요한 몇몇 창호를 최대화 하여 채광과 환기를 책임지게 하고 나머지 창호는 소형화 함과 동시에 동선의 리듬에 맞추어 배치해, 프라이버시를 지키면서도 노출콘크리트 건축물의 외벽면을 넉넉히 확보했다.
With a small Pilotis that can be passed over to the parking lot when approached by the long side of the land, a gap in the oblique and a few cantilever steps naturally lead to the second floor of sight and movement. On the second floor, there will be a living room with an exposed concrete wall that runs up to the inside, a dress room used by the whole family on the third floor, two bedrooms, and an extra room and a bathroom with a roof on the fourth floor.
Considering the wide roads and adjoining adjacent buildings, some important windows are maximized for light and ventilation, while others are compacted and arranged in accordance with the rhythm of the copper. The outer walls of exposed concrete buildings are secured while maintaining privacy.

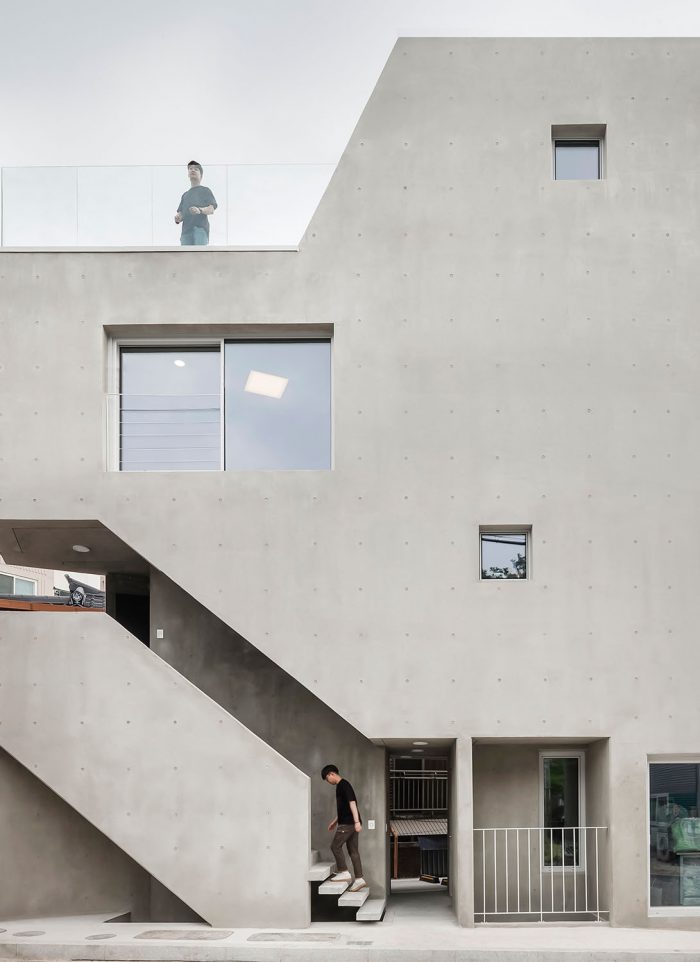

부부의 작업실 겸 전시장, 그리고 회의실과 창고를 포함하는 상가 부분(지하1층, 지상1층)은 지하 공간의 면적과 환경을 최적화 함과 동시에 세장한 필지가 대지 내 소통을 단절시키지 않도록 계획했다.
1층 공간을 둘로 쪼개어 배면 필로티 주차장과 정면의 도로 사이 숨통을 틔웠다. 이로 인해 분리된 공간 중 삼각형의 좁은 부분에 위치한 공간을 간이 화장실과 보일러실 등 기능실로, 넓은 부분을 작업실과 사무실로, 통로를 필로티 포치로 설정함으로써 나름의 역할을 하게 했다.
또한 별도의 지하층 출입을 위해 주택으로 오르는 주 계단실 하부 사선을 그대로 열어, 땅 밑으로 향하는 또 다른 틈을 두었다. 그 과정에서 주 계단실의 난간 옹벽이 하부로 자라나, 마치 천장에서 내려진 난간의 역할을 해 오픈부의 안전을 확보하고 난간을 위한 철물이 부가되는 것을 생략했다. 계단을 따라 내려가면 정면에 작은 선큰이 맞이하고, 선큰을 우측에 낀 채 지하실로 진입하면 작업실, 회의실로 이어지며 지하의 모든 공간에서 선큰을 통한 채광과 환기가 가능하게 했다.
The couple’s workshop and exhibition hall, and the section of the shopping area (underground, ground floor) that includes the conference room and warehouse, were designed to optimize the area and environment of the underground space while ensuring that the draped fields would not cut off communication within the earth. It split the space on the first floor into two, giving a breathing room between the back-to-back Pilotis parking lot and the road in front of it. As a result, the space located in the narrow part of the triangle played its own role by setting up a function room, such as a small toilet and boiler room, a large part as a work room and office, and a passageway as a Pilotis port. It also opened the lower slope of the main stairway leading up to the house for access to a separate basement floor, leaving another gap heading under the ground. In the process, the railing retaining wall of the main stairwell grew to the lower part, and as if it were a railing lowered from the ceiling, it secured the safety of the opening part and omitted the addition of iron for the railing. If you walk down the stairs, you will see a small sunken in front, and if you enter the basement with the sunken on the right, it will lead to a work room and a meeting room, enabling light and ventilation through the sunken in every space under the ground.



대지의 다양한 조건들은 타고 나는 성질과도 같고, 건축 프로젝트에서 어떠한 제약조건도 없이 무결한 필지는 존재하지 않는다. 슬릿 하우스는 대지의 형태, 대지에 적용되는 법규, 대지를 바라보는 건축주의 희망을 담담하게 수용해 건축으로 만들어 가는 과정에서 탄생한 집이다. 이는 이 집의 결코 평범하지 않은 형태가, 사실 대지의 가장 기본적인 성질을 바탕으로 자연스럽게 솟아난 것임을 보여주는 셈이다.
The various conditions of the earth are like the nature of being born, and there is no flawless writing without any constraints in the building project. Slit House is a house that was created in the process of building by embracing the form of land, the laws applied to the land, and the architect’s hopes of looking at the land calmly. This shows that the house’s never-usual form has emerged naturally based on the most basic nature of the earth.
