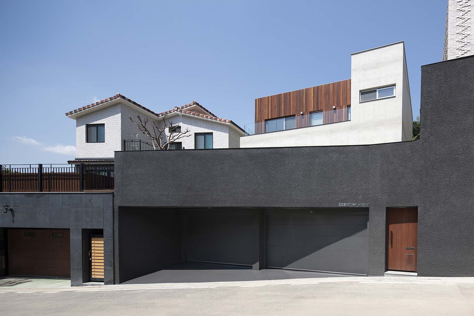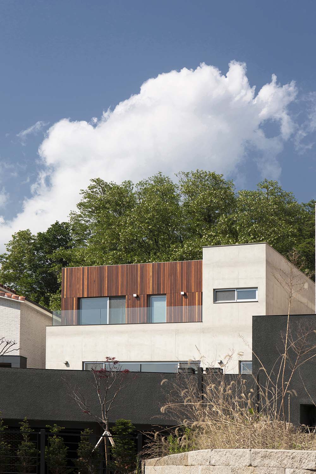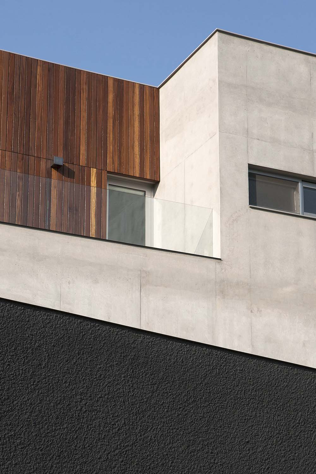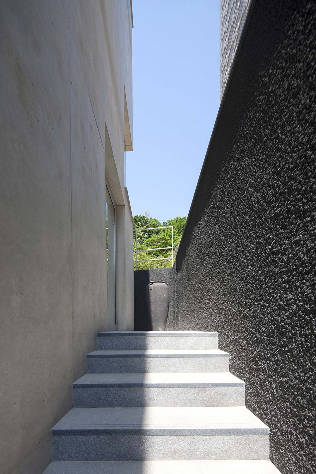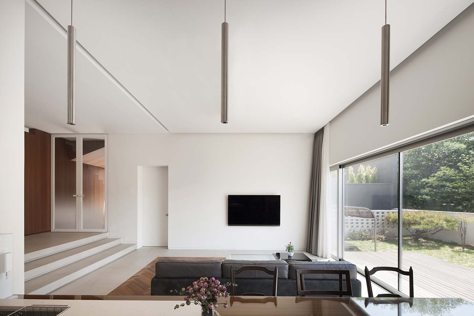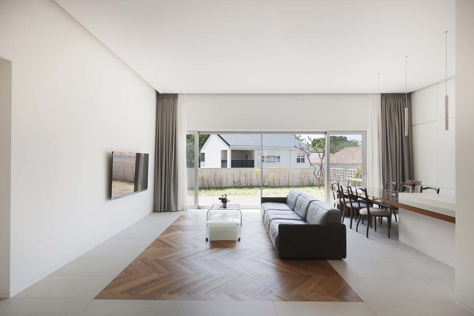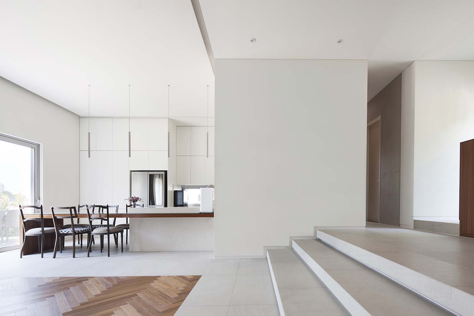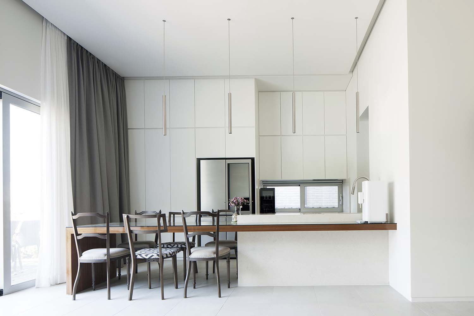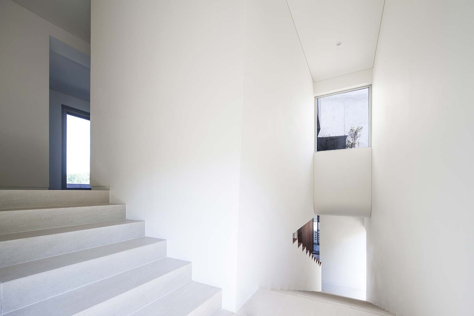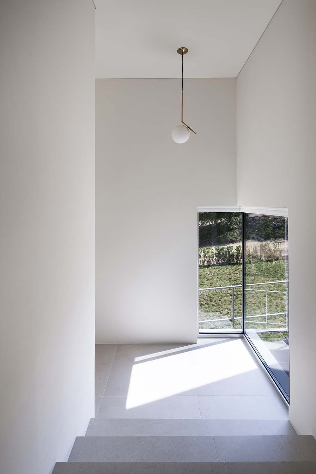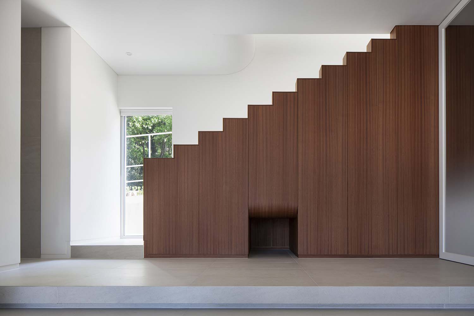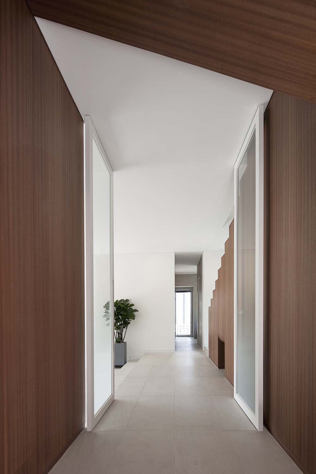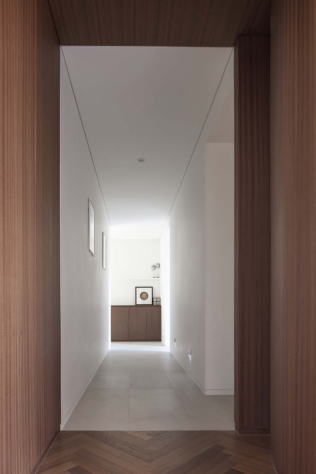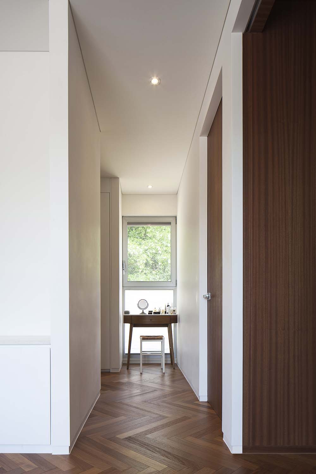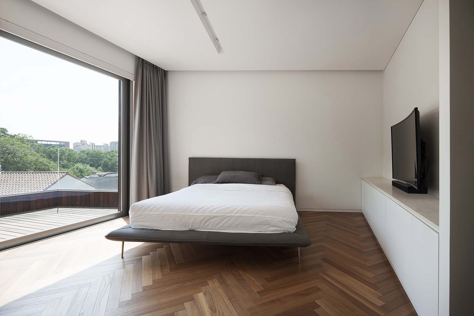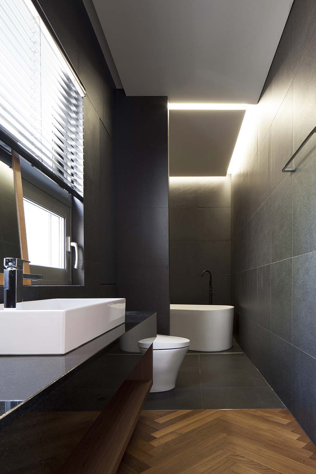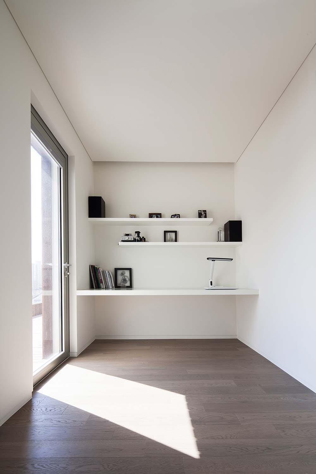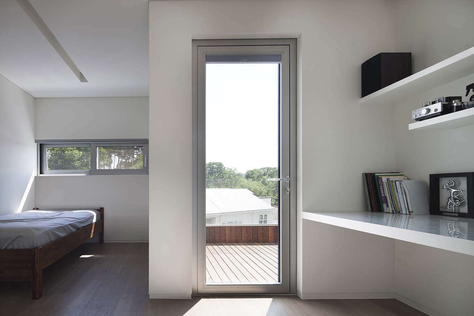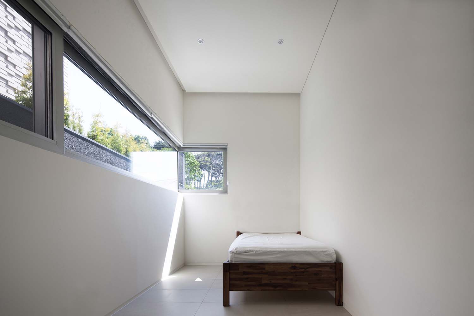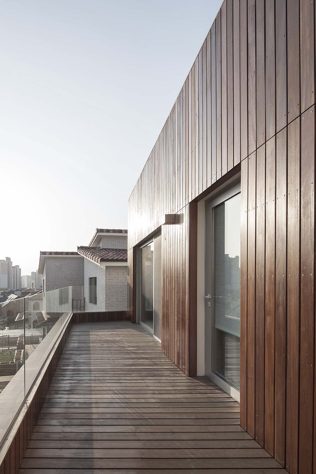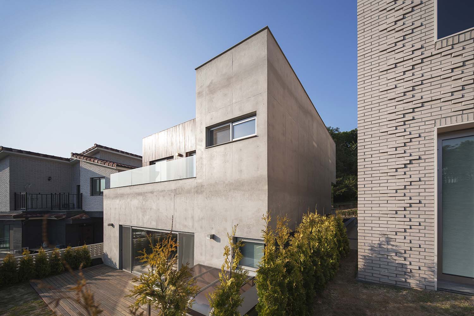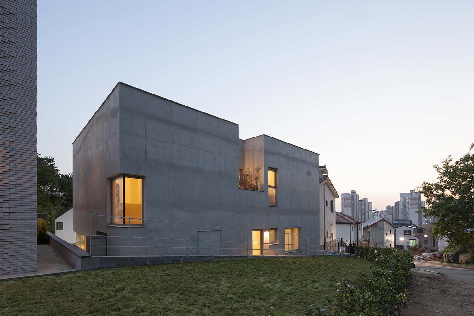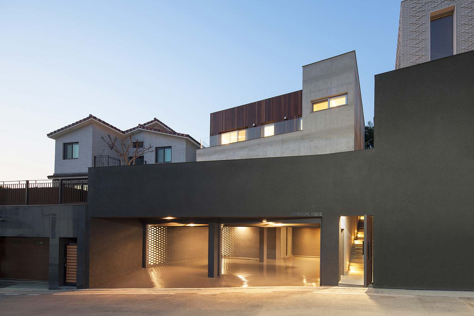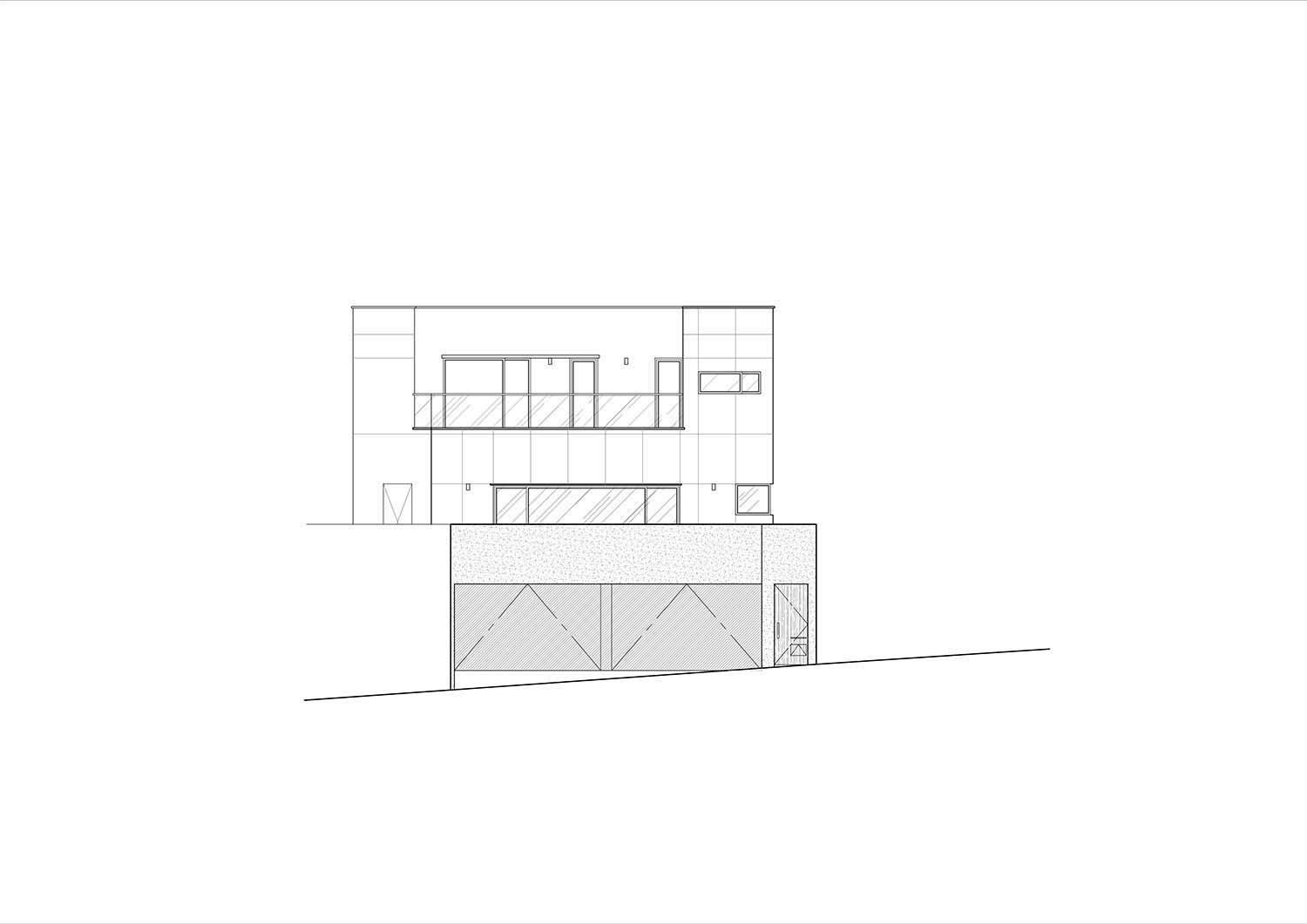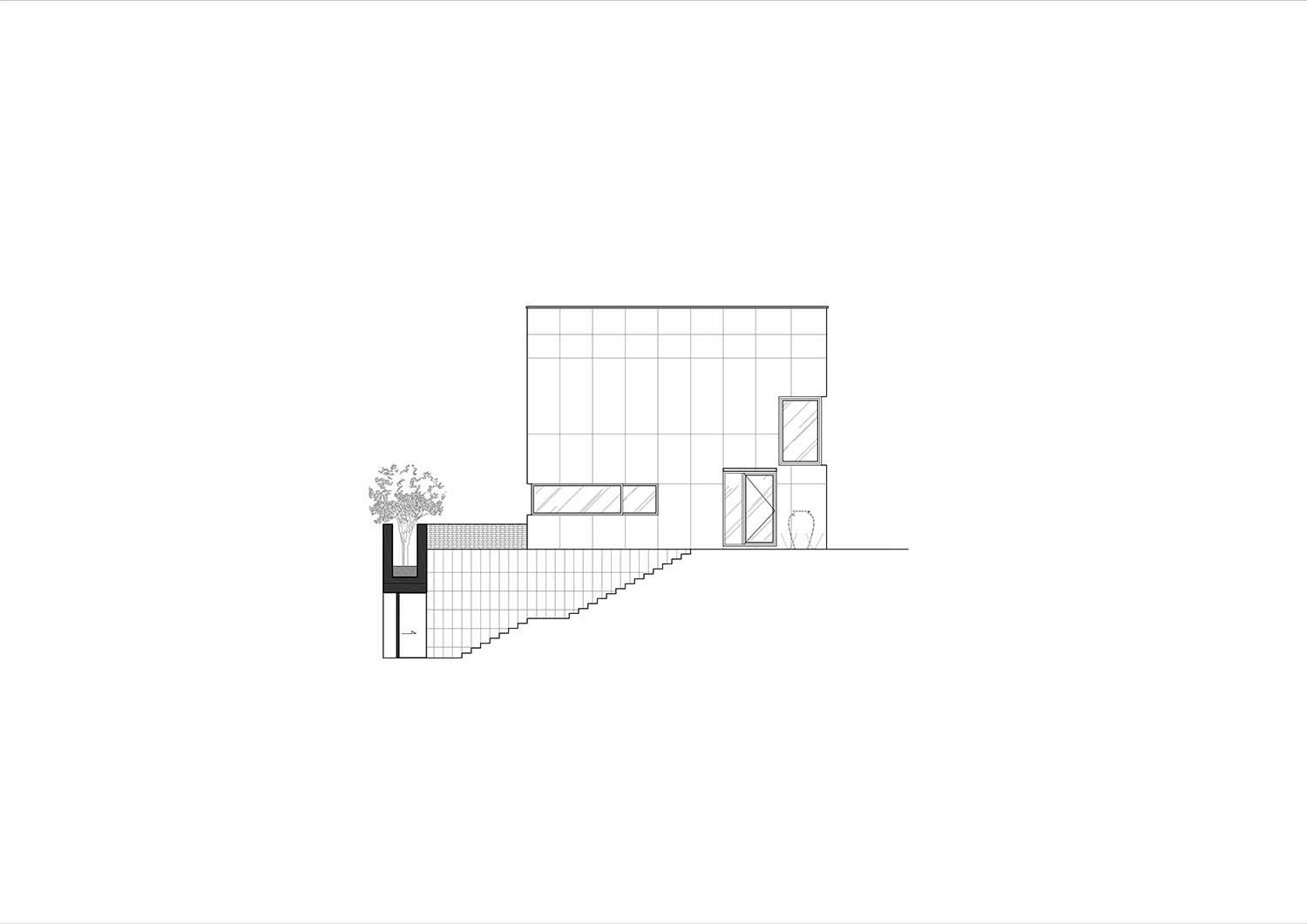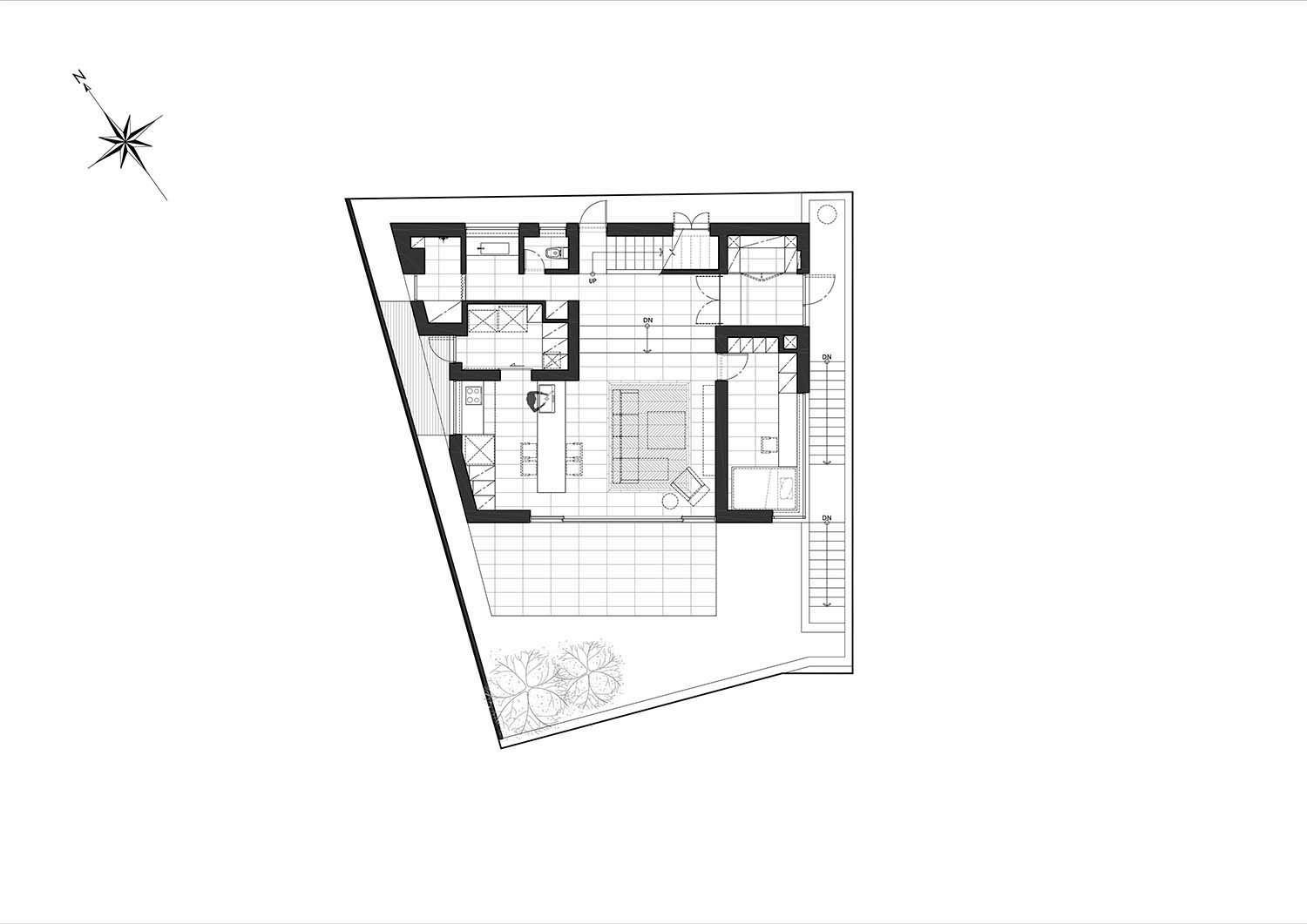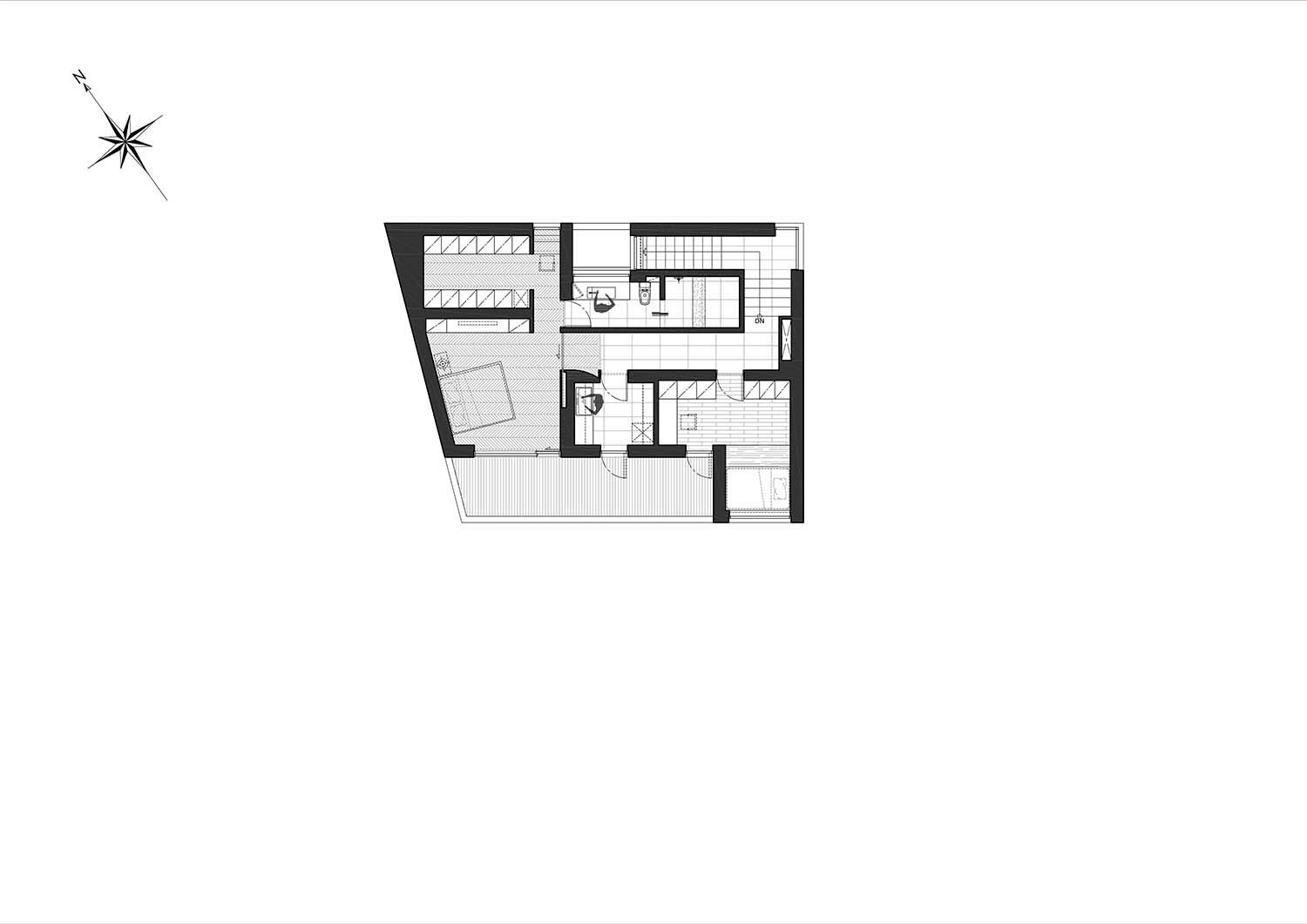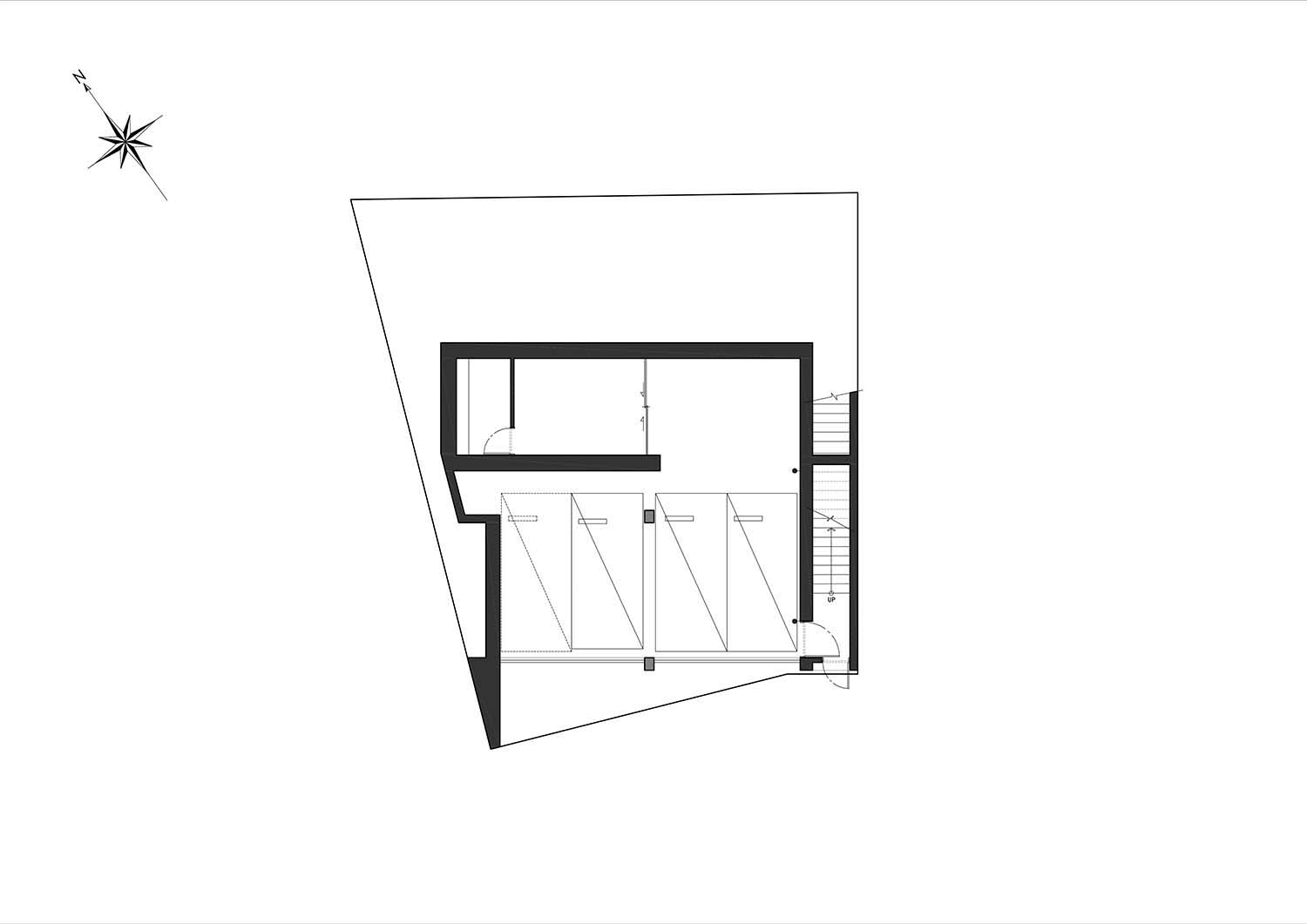글 & 자료. 백에이 어소시에이츠 100A Associates
우리는 이 공간의 이름을 에둘러 표현하지 않고 직설적으로 시그니처 하우스Signature House라 정했다. 강렬했던 첫 만남의 인상을 가감 없이 드러냈기 때문이다.
A residential space is completed with the accumulation of time and experiences. It can have a meaning of ‘house’ when someone resides in it, and can be settled down as a real home only when the time is accumulated. 100A associates concentrates thoroughly on ‘the subject’ who leads time and experiences in it, when they design residential spaces. The subject’s lifestyle enjoying the space defines spacial design.

70평이 채 되지 않는 땅에 50대 사업가 부부가 노년을 보낼 집의 설계를 의뢰했다. 건축주와 대화를 이어가면서 그들의 생각, 특히 집에 대한 의견과 취향을 알아가면서 그들이 사는 모습 자체가 이 집의 형식을 구성하는 결정적인 단서가 되도록 하자는데 의견을 모았다. 단순함의 무게를 갖되 그 안에 온기를 품고 있는 공간이어야 했다.
A country house in Yongin is also completed through a process to establish and organize clients’ time and life. 100A associates’ designers understood a taste of a couple of businessman in their 50s, while taking with them dozens of times, before designing a house where they will lead their old age. It is because that the clients’ opinion about residential space and their lifestyle had to become the decisive clue to design this space.
Symbolic theme to suggest architectural skin and spacial order was just ‘an iron hand in a velvet glove’. It is the a propensity of clients who have a fine and delicate aesthetic sense in contrast to their strong and tough appearance, and at the same time a residential environment they have kept in mind. Accordingly, this space had to have the weight of simpleness and to embrace warmness in it. Although strong and rough materials were contrasted with soft ones, rhythm and proportion to connect the gap between them had to be natural. Consequently, this country house’s atmosphere is created by the condensation of the clients’ impression and taste, and its another name ‘Signature House’ implies its spacial sense straightforwardly without adding and concealing anything.



밀집된 아파트 단지 사이, 숨구멍처럼 낮은 산으로 둘러싸인 마을에 위치한 대지는 마을 안쪽을 향한 남서쪽은 빛을 받기 좋고 마을 바깥쪽으로 향한 북동쪽은 근경으로 녹지를 조망할 수 있는 형태였다. 대지를 경계로 마을 안쪽과 바깥쪽의 높이 차가 약 5미터, 지하층을 두어 마을 안쪽의 집들보다 높은 대지 레벨을 계획할 수 있어 시각적 확장을 얻을 수 있는 조건이었다.
Signature House is located in a village enclosed by a low mountain like a windpipe among dense apartment complex. Its southwest toward inner village is very sunny, and its northwest toward outer village has a green view. Centering around this site, the ground had a difference of height about 5m between inner village and outer village. This house had a condition to obtain a sense of visual expansion by making basement and raising the ground higher than the houses of inner village.


마을에 진입해 마주하는 건축의 지하층에 해당하는 매스는 나란히 나열된 이웃집들과 위화감 없이 어우러지게 하되, 마을의 바깥쪽에서 마주하는 건축의 형태는 되도록 단순하게 하여 콘크리트의 무게만을 두어 주위와 대립시켰다. 앞마당의 면적을 최대로 확보하기 위해 내부공간을 뒤로 물리고 높은 벽 사이의 좁은 계단을 통해 진입하도록 해 전이공간으로서 심리적 긴장감을 갖도록 했다.
The basement seen first in this house harmonizes with neighboring houses without a sense of incongruity, while its backside seen from beyond backyard is opposed to its surroundings through simple shape and heavy feeling of concrete. A narrow stairway between both high walls is set up as an access to inside, a transfer space producing psychological tension. Entering inside with this tension, one can feel doubled stability from dense warmness of inside. While the relationship between spaces, a shape to connect them, and the functions displayed in them are created simply, the large and small frames create delicate balance by showing unusual flow.



이 긴장감을 안고 내부공간에 들어섰을 때 마주하는 농밀한 온기는 심리적 안정감을 준다. 공간과 공간의 조직을 가능한 단순하게 하고 크고 작은 프레임을 통해 다시 공간의 흐름을 갖게 함으로써 섬세한 균형을 이루는 공간이 되도록 했다. 결과적으로 이 공간은 주인으로부터 얻은 단서를 표면으로 드러내는 과정을 통해서 外剛內柔한 공간으로 구축된 셈이다.
100A associates amounted to complete Signature House’s spacial form through the process to materialize the clue of ‘an iron hand in a velvet glove’ conceived from the clients’ propensity.



주거공간은 결국 공간과 그곳에서 삶을 영위해 나아갈 사람만 남는다. 흥미로운 것은 그들의 사고와 삶의 방식을 이해하고 그것들을 공간에 담았을 때 비로서 그들의 삶이 담아지기 시작한다는 것이다. 이 공간 또한 앞으로 그들의 삶이 축적되어 그들이 사는 모습 자체의 공간이 되길 바란다.
However, form of life will be completed with time in it. Architecture is both space and time, and place has new meaning as memories accumulate. The designer also says that this project was a process to realize the residents’ life rather than a work of 100A associates. Signature House with strongness and warmness formed through the users’ daily life, thoughts and trivial habits as well as potentiality of ground and surrounding environment, will be a sufficient container to embrace their life.


