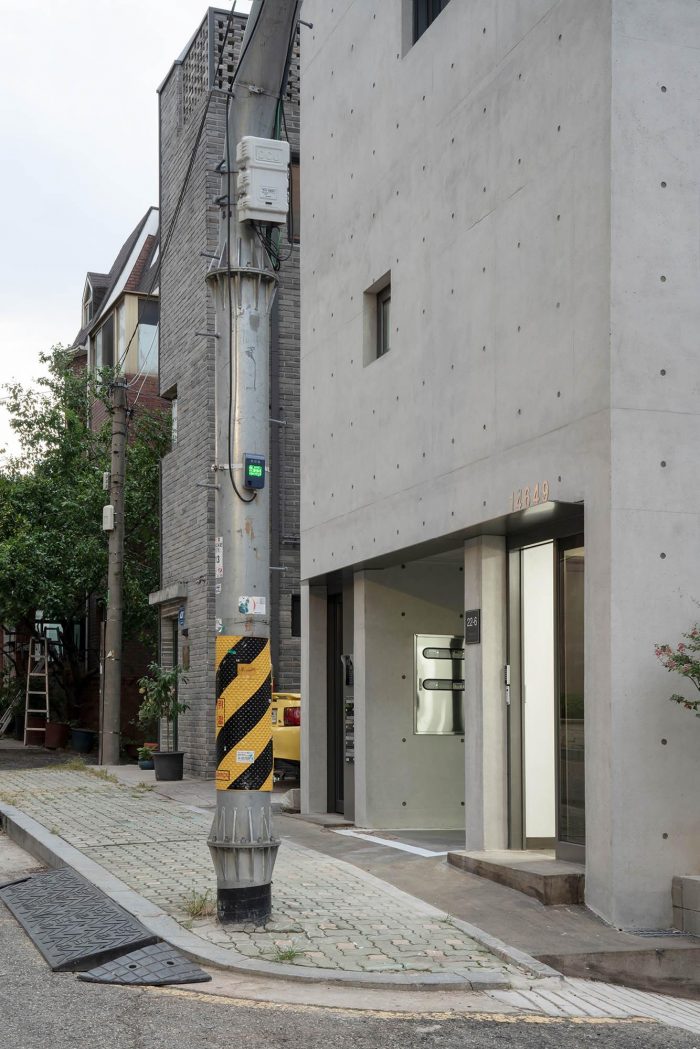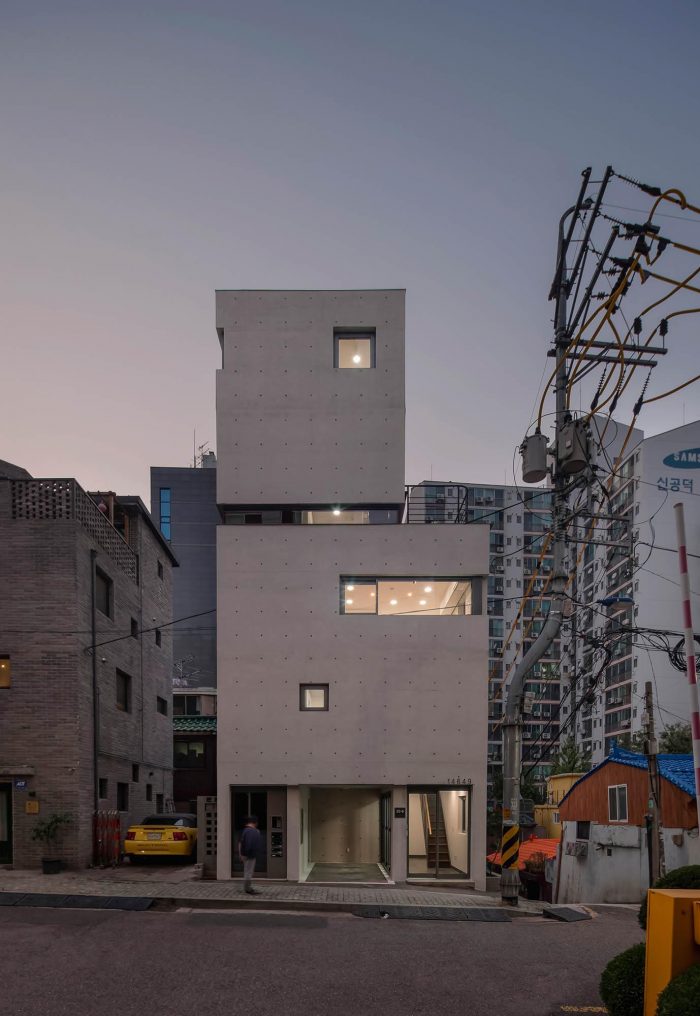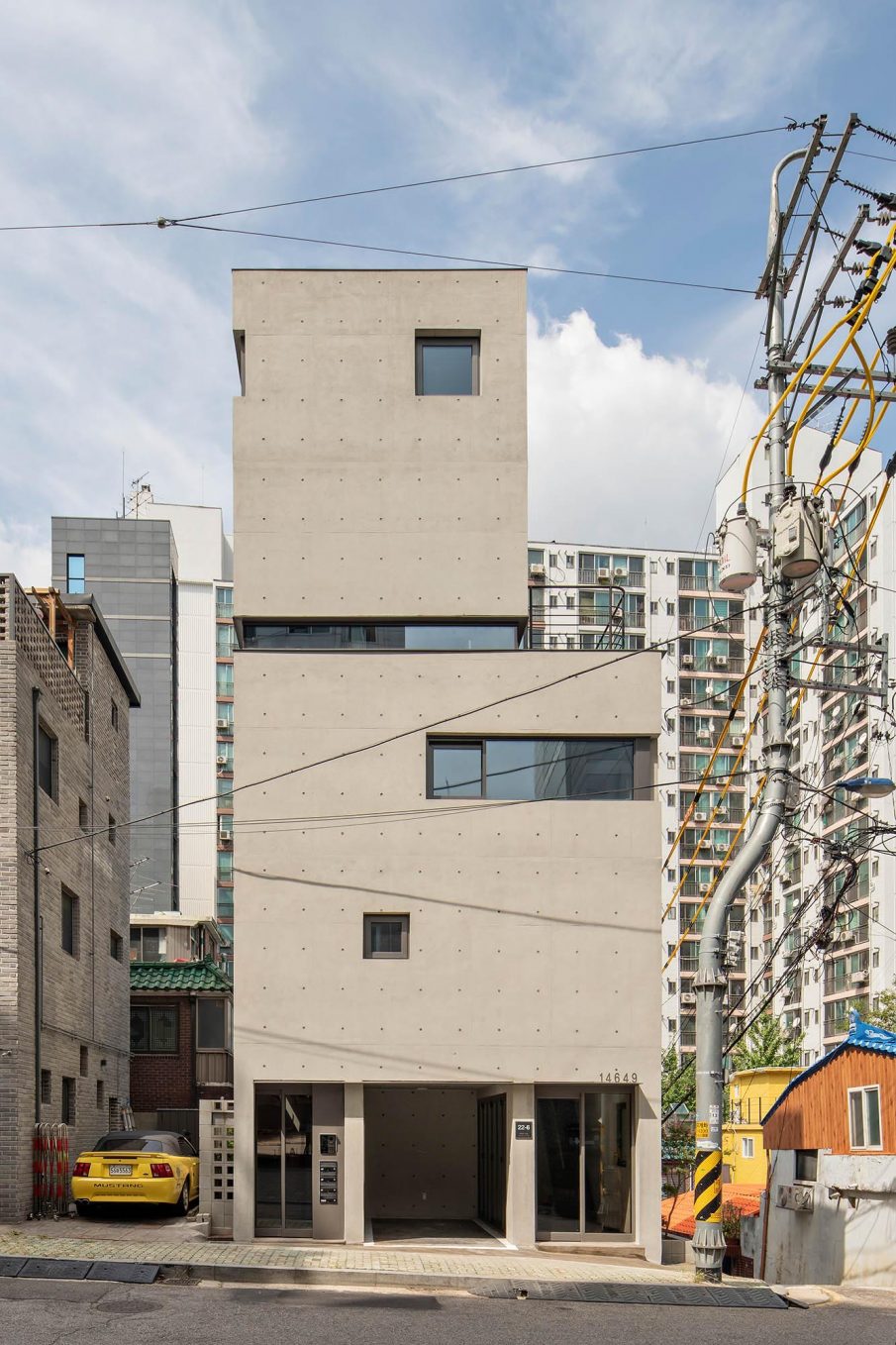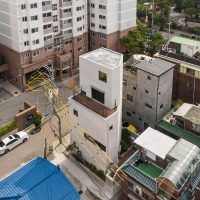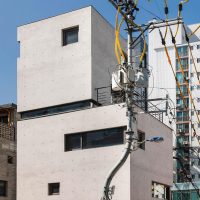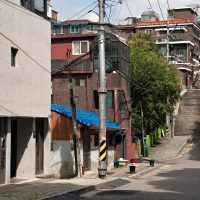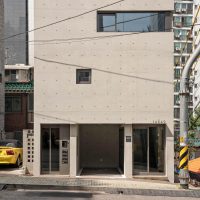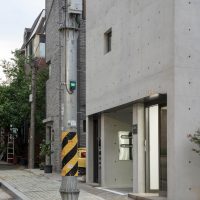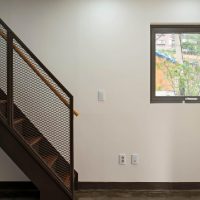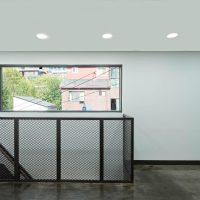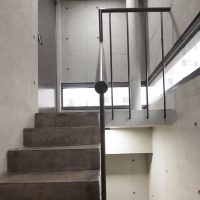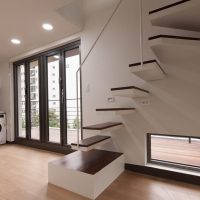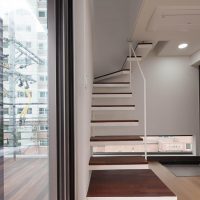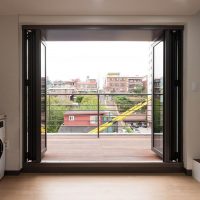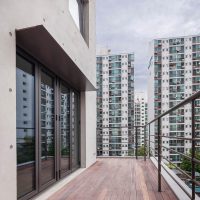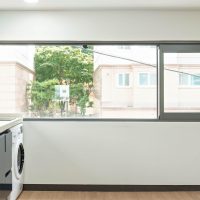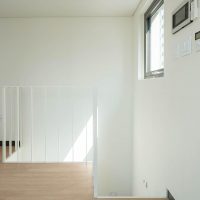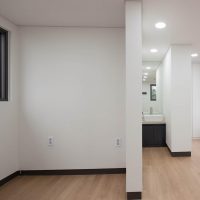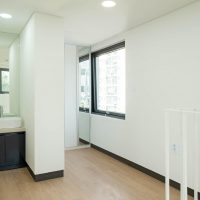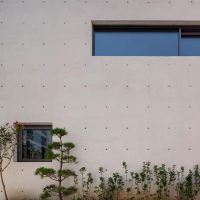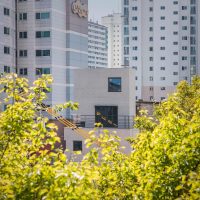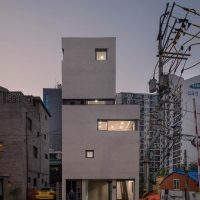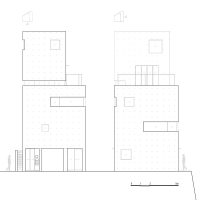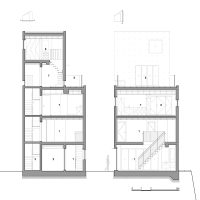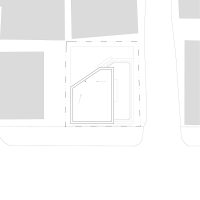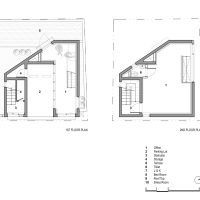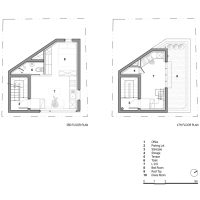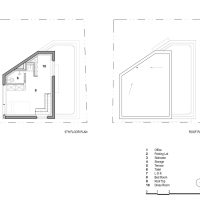에디터. 장경림 글 & 자료. 건축사사무소H2L Architects H2L
협소주택은 더 이상 우리에게 낯선 단어가 아니다. 개발과 성장의 하향곡선을 타고 미끄러져 내려가는 나이 든 도시에서, 효율과 가성비를 우선하는 가치는 없다. 그리고 그 ‘당연함’은 주택을 찾거나 짓는 일에도 어김없이 적용될 터다. 과거엔 돌아보지도 않았을 도심의 자투리땅에서 건축과 그 너머의 삶을 엿보는 이들은 우리 주변에서 흔히 찾아볼 수 있고, 건축가들 역시 그러한 변화에 민첩하게 대응해 다양한 작업들을 선보이고 있다. 신공덕동 협소주택 역시, 녹록지 않은 현장에서 탄생한 흔하고도 담백한 작은 집이다.
Small houses are no longer unfamiliar words to us. In an older city sliding down the downward curve of development and growth, there is no value prioritizing efficiency and cost-effectiveness. And that “definite” will be applied to finding and building homes. Those who take a peek at architecture and life beyond in urban areas that they would not have looked back on in the past are often found around us, and architects are also agile in responding to such changes and presenting various works. Our Shingongdeok-dong Micro House is also a common and plain small house that was born at the site of this rustic disorder.
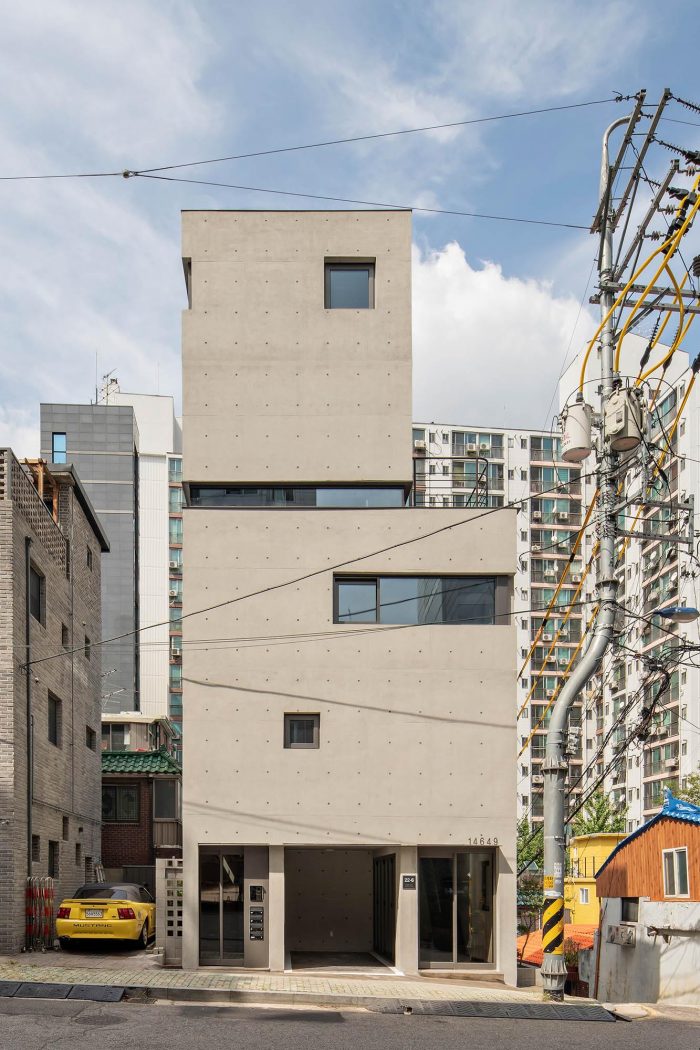

대지는 대규모 아파트 단지 개발을 비껴간 작은 필지 20개가 옹기종기 모여 있는 야트막한 언덕 위 동네였다. 대부분의 필지는 20~30평 내외로, 관련된 법규를 적용하면 대지를 가릴 수 있는 면적은 10~15평 정도에 그치고 마는 소형 필지들이었다. 그중 유독 작은 편에 속했던 한 필지를 구매한 건축주는 이 숫자들에 놀라고 마는데, 현행 건폐율을 초과한데다 대지경계선 바깥 영역까지 여유롭게 걸터앉아 있던 기존 건축물의 규모를 기준 잡고 있었기 때문이었다. 도시의 개발속도 만큼이나 법규의 규제력도 빠르게 엄격해져 온 우리 도시에선 흔한 일이지만, 건축가의 첫 계획이 건축주의 꿈을 주저앉히게 되는 불편한 순간이었다. 건축주는 고민 끝에, 직접 거주와 임대의 복합 용도였던 초기 구상을 임대 전용으로 전환하고, 저층부를 아틀리에 형식의 작업 공간, 상부를 임대용 주택으로 결정하게 된다.
The land was a small hillside village, where 20 small lots of land were huddled together to avoid the development of large apartment complexes. Most of the parcels were about 20 to 30 pyeong, and the area to cover the land was only about 10 to 15 pyeong. Among them, the owner of the building, who purchased a small piece of land, was surprised by these numbers because they were setting the scale of the existing building that exceeded the current building-to-land ratio and sat comfortably outside the boundary line. It is common in our city, where the regulatory power of the law has become as strict as the speed of development of the city, but it was an uncomfortable moment when the architect’s first plan collapsed his dream of becoming an architect. After much consideration, the owner of the building decided to convert the initial plan, which was a combination of direct residence and rental, into a lease-only one, and to decide the lower floor as an atelier-style work space and the upper part as a rental house.
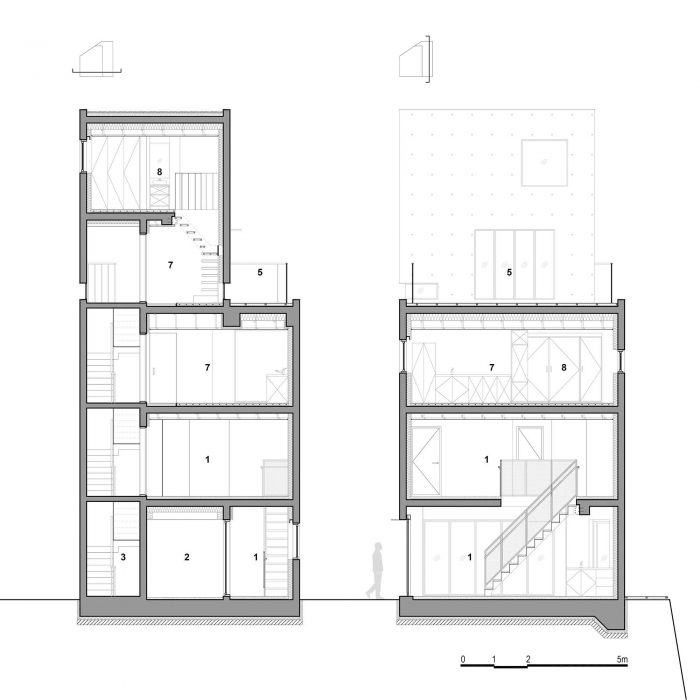
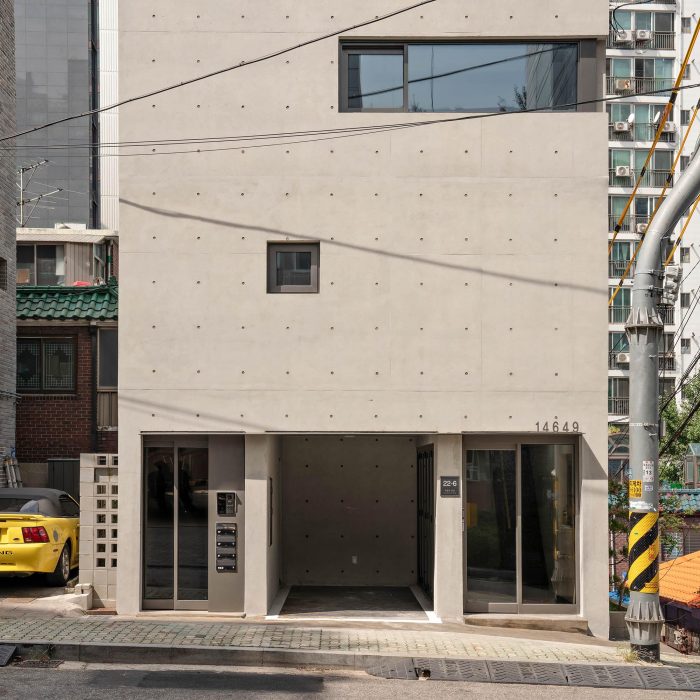

건축면적 10평. 협소주택의 한정적인 규모를 상징하는 이 숫자는 대지와 만나는 부분에서 가장 치열하게 분배된다. 신공덕동 협소주택은 2세대의 주택을 출입하는 진입부와 아틀리에 작업 공간을 출입하는 별도의 진입공간이 요구된다. 그 틈에 1면의 주차장까지 갖춰야 했다. 거주민과 작업실 이용객, 그리고 차량이 드나들어야 하는 동선을 얹은 것만으로도 전면부는 조금의 여유도 허락하지 않았다.
This number, which symbolizes the limited size of a small house, is distributed most fiercely in the areas where the land meets. The Shingongdeok-dong Micro House requires entry into and out of second-generation homes and separate entry space into Atelier’s work space. And I had to have a parking lot on the front page. The front of the building did not allow any room for residents, studio users, and vehicles.
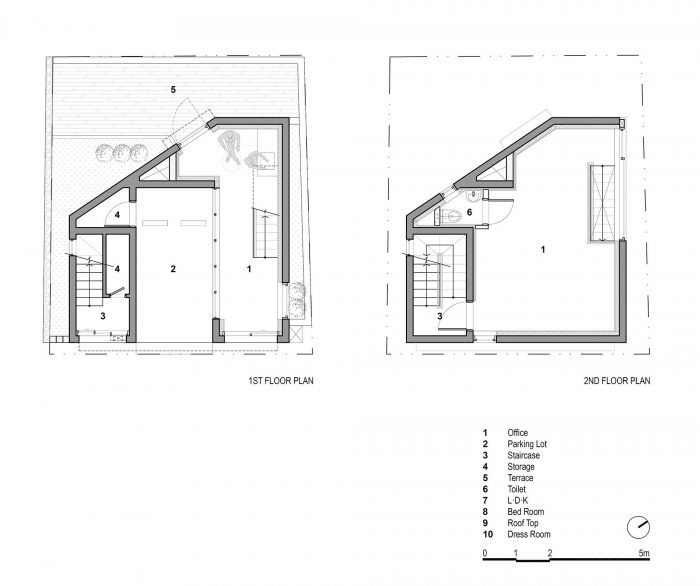


내부 공간을 최대한 확보하기 위해 각 출입문은 안팎으로 움직여 회전공간이 확보되어야 하는 여닫이가 아닌 좌우로 열려 종방향 공간 활용에 유리한 자동문 미닫이로 계획했다. 작업실은 진입 후 바로 2층 업무공간으로 연결되는 최소의 계단을 놓아 홀을 갈음하게 하고, 대신 계단을 끼고 조금 깊이 들어가면 뒷마당을 갖는 응접실 겸 회의실을 만들어 냈다. 그렇게 건축이 앉고 난 후 좌우의 공지에 각종 설비 맨홀과 작은 화단을 넣고 나니, 마치 퍼즐의 마지막 한 조각을 꾹 눌러 채우듯, 건축가의 계획은 작은 땅을 가득 채웠다.
In order to secure as much internal space as possible, each door was planned as an automatic door sliding that was advantageous for the utilization of longitudinal space by opening left and right instead of a door that had to be moved inside and out to secure a rotating space. After entering the studio, the minimum steps leading directly to the second floor’s workspace were laid to replace the hall, and instead, a reception room and conference room with a backyard was created along the stairs. After the architecture sat down, after putting various equipment manholes and small flower beds in the left and right sides of the notice, the architect’s plan filled the small land, as if filling the last piece of the puzzle.
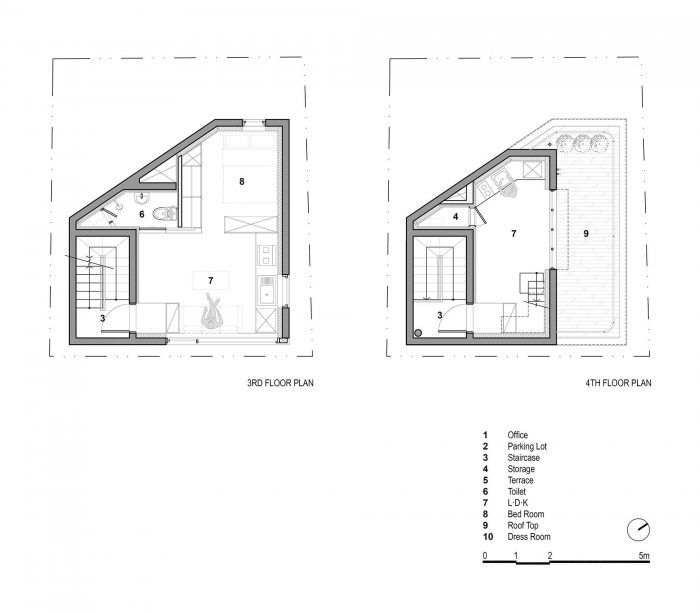

주택은 건축면적 10평을 오롯이 할애한 3층 한 세대와, 그 절반의 면적을 2개 층으로 올려쌓은 4~5층 한 세대로 나누었다. 3층은 오각형 평면을 최대한 활용한 원룸 세대로, 오각형의 빗변 부분에 설비와 서비스 공간을, 나머지 방형 공간에 생활공간을 배치해 효율을 높였다. 4~5층은 정북 일조권 사선제한으로 후퇴된 볼륨을 갖게 됐는데, 아래층은 주방과 소형 거실, 테라스를 포함한 나름의 공용부로, 상부는 드레스룸과 침실을 분할해 사용할 수 있는 사적 공간으로 계획했다.
The houses were divided into the first generation on the third floor, which devotes 10 pyeong of building area, and the first generation on the fourth and fifth floors, which are divided into two floors. The third floor is a one-room household that makes the most of the pentagonal plane. It has increased efficiency by placing facilities and service spaces on the side of the pentagonal, and living spaces on the rest of the square. The fourth and fifth floors have retreated volumes due to the restriction on the diagonal line between the North and the North, with the lower floors planned for their own public areas, including kitchens, small living rooms and terraces, and the upper section planned for a private space where dress rooms and bedrooms can be divided.
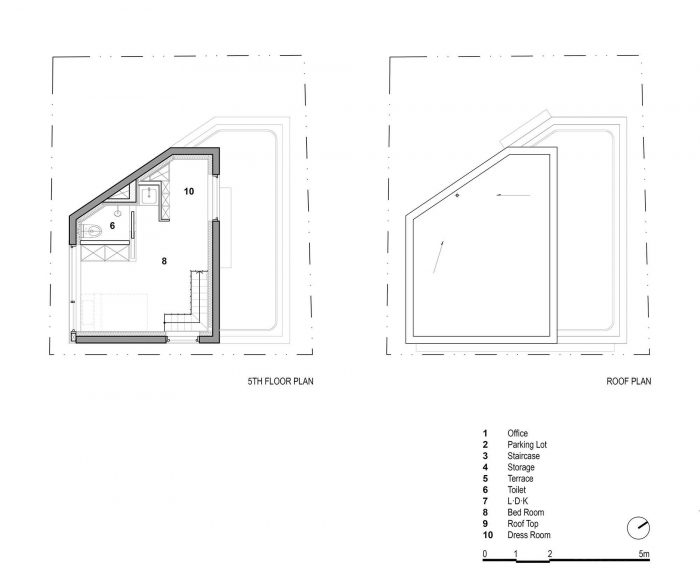


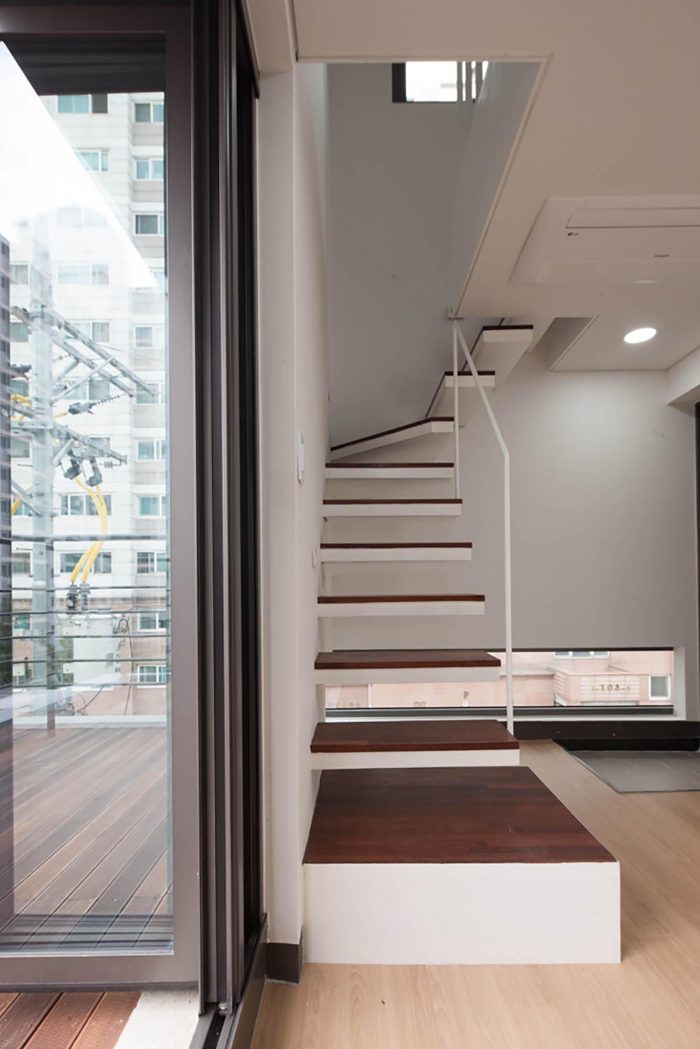
이토록 치열한 집의 겉모습은 오히려 담담하고 담백하게 구현됐다. 대지의 조건과 건축주의 의지가 외곽선과 볼륨을 결정짓고, 건축가는 그 안에 적절한 공간구조를 조직한 후 기능에 충실한 개구부를 적절한 리듬으로 배치한 것이 디자인의 전부다. 단 하나, 볼륨이 줄어드는 4~5층 부분이 하부와 연속된 덩어리감으로 보여지는 것이 부담스러웠고, 이를 띠창으로 분할해 띄우고 내부에 벽구조를 대신할 작은 기둥 하나를 앉힌 것이 유일한 능동적 시도라 하겠다. 이처럼, 협소주택을 위한 대지는 그 존재만으로도 건축의 탄생 조건들을 이미 결정해 놓고 우리를 기다리고 있는 것일지도 모르겠다. 물론, 꽁꽁 숨겨진 그 이야기들을 조심스럽고 끈질기게 파헤치는 것은 건축가의 몫이다.
The appearance of such a fierce house was rather plain and plain. The condition of the land and the will of the architect determine the outline and volume, and the architect organizes the proper spatial structure within it and then arranges the openings faithful to the function with the proper rhythm is all about the design. However, it was burdensome for the 4th and 5th floors, where the volume decreased, to be seen as a continuous mass with the lower part, and the only active attempt is to divide them into webbing and float them and place a small pillar inside to replace the wall structure. Like this, the land for small houses may be waiting for us after its existence has already determined the birth conditions of architecture. Of course, it’s up to the architect to dig carefully and persistently into those tightly hidden stories.

