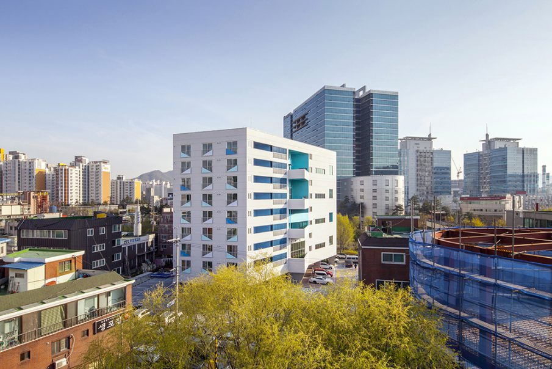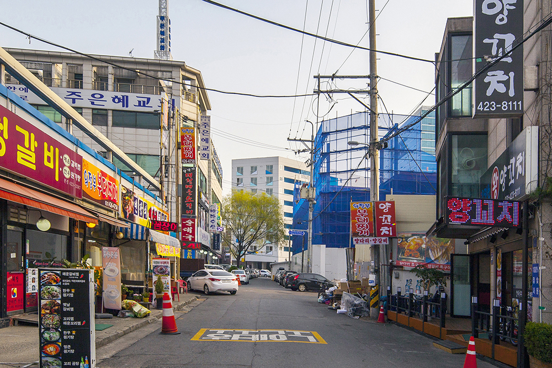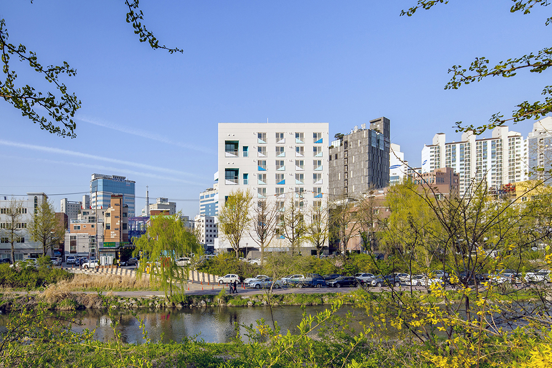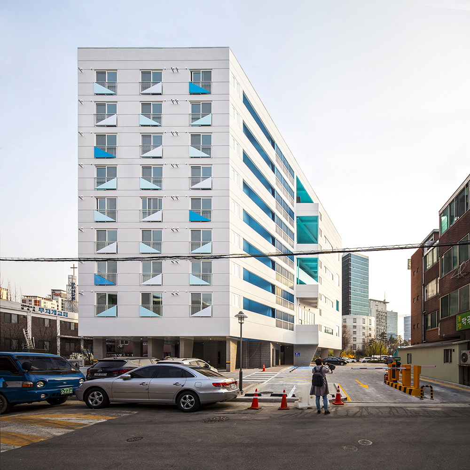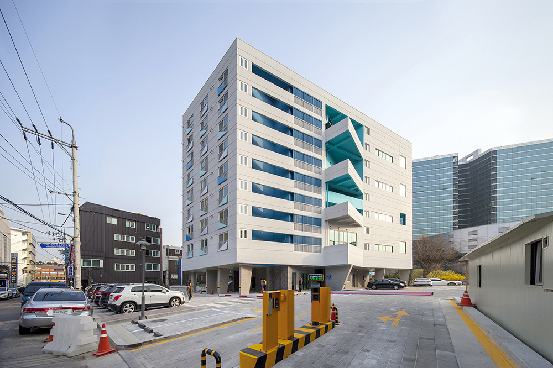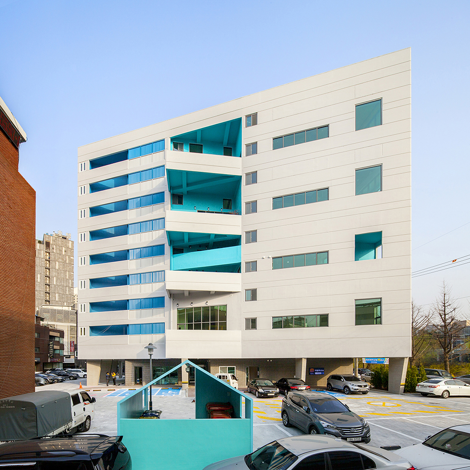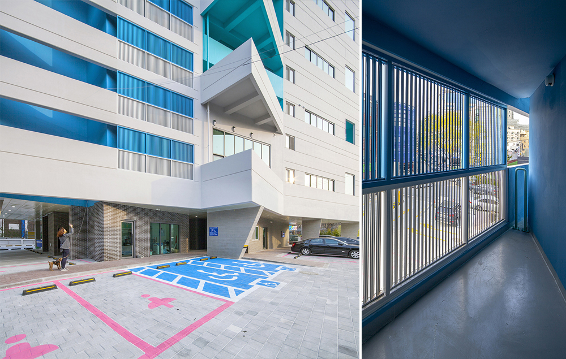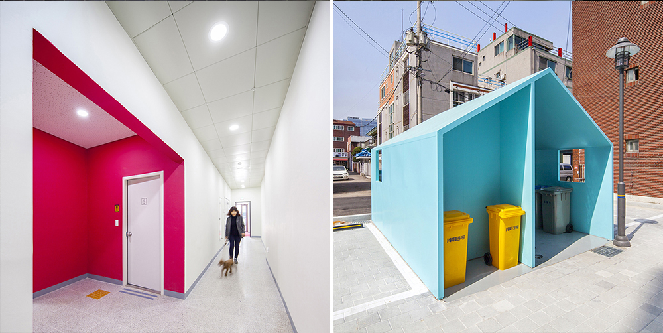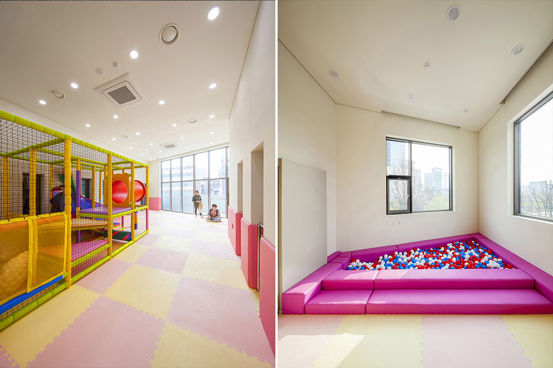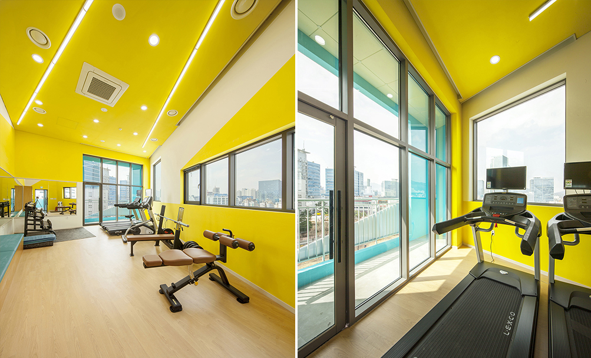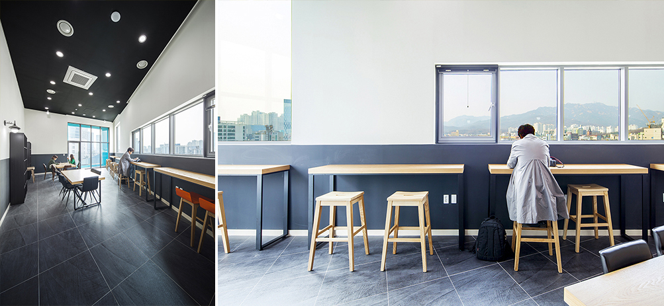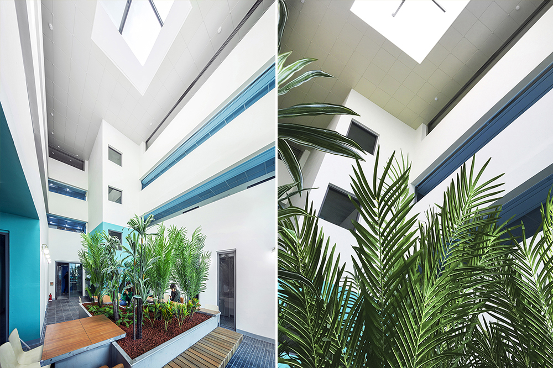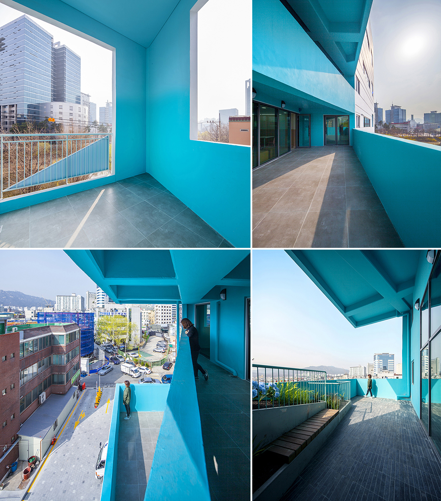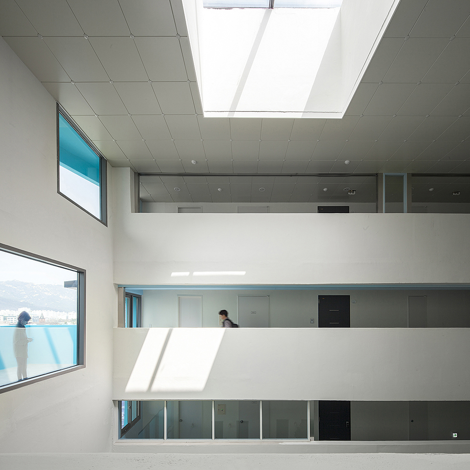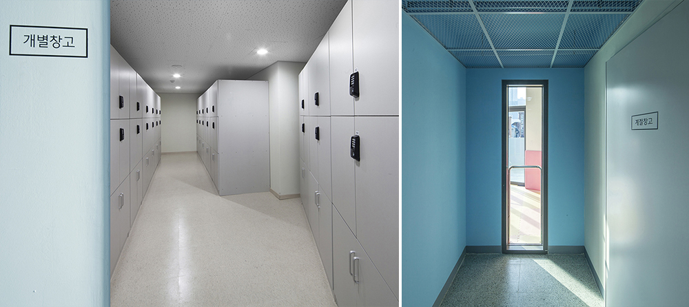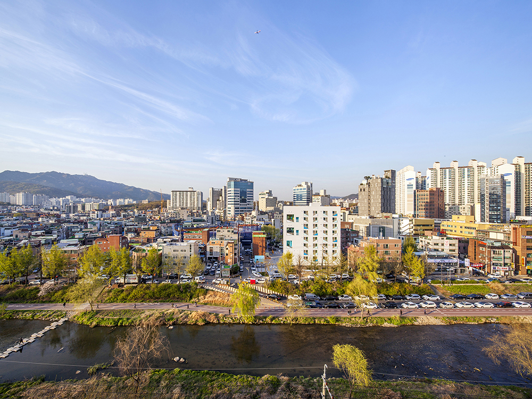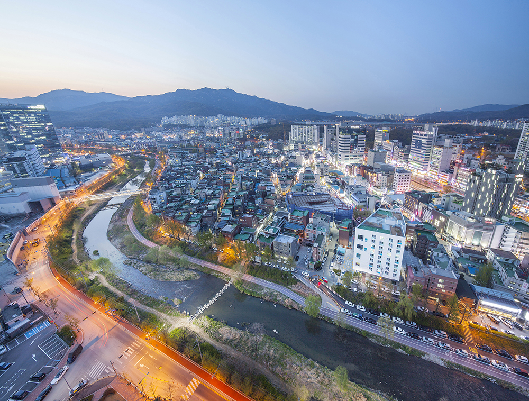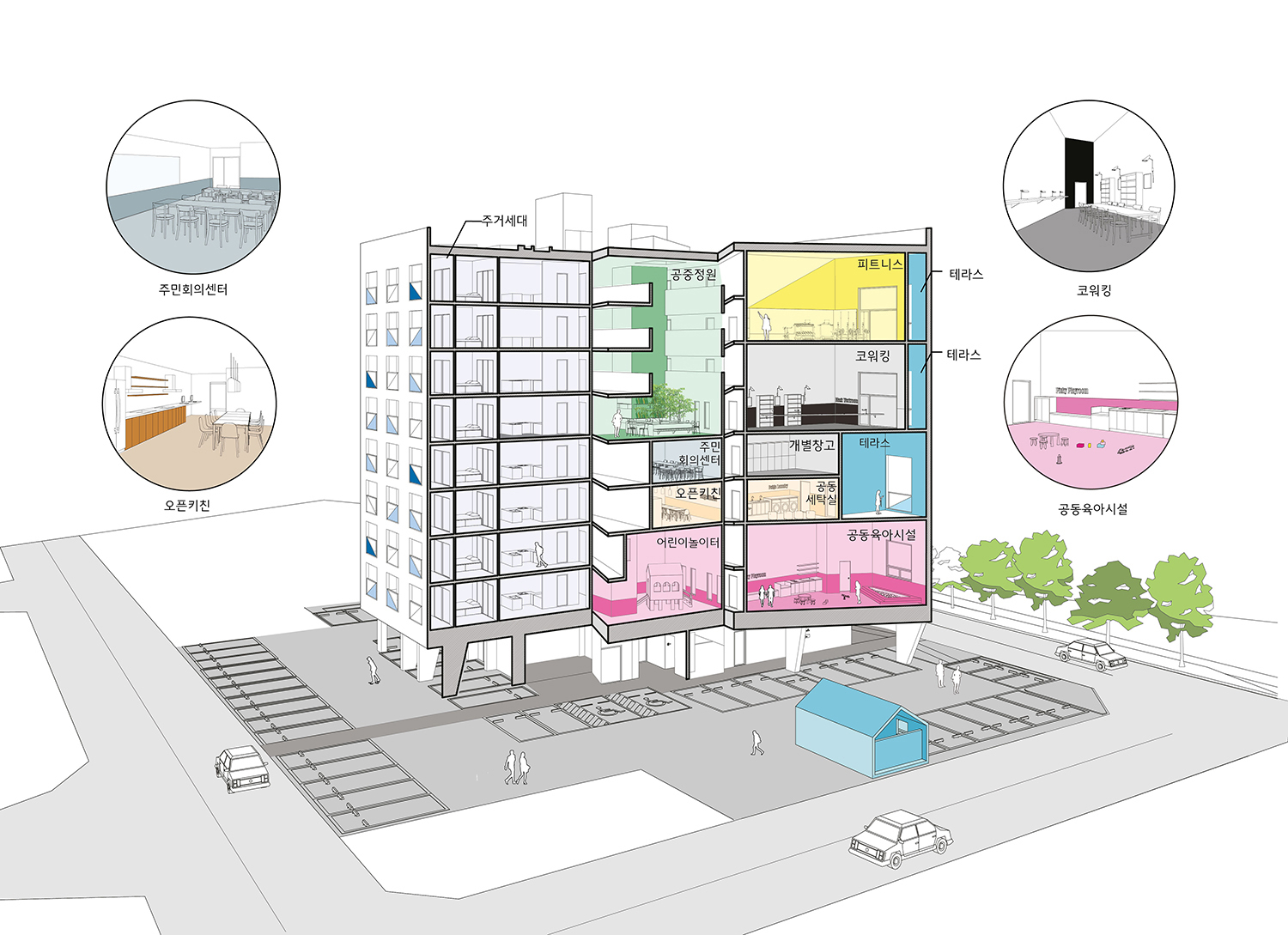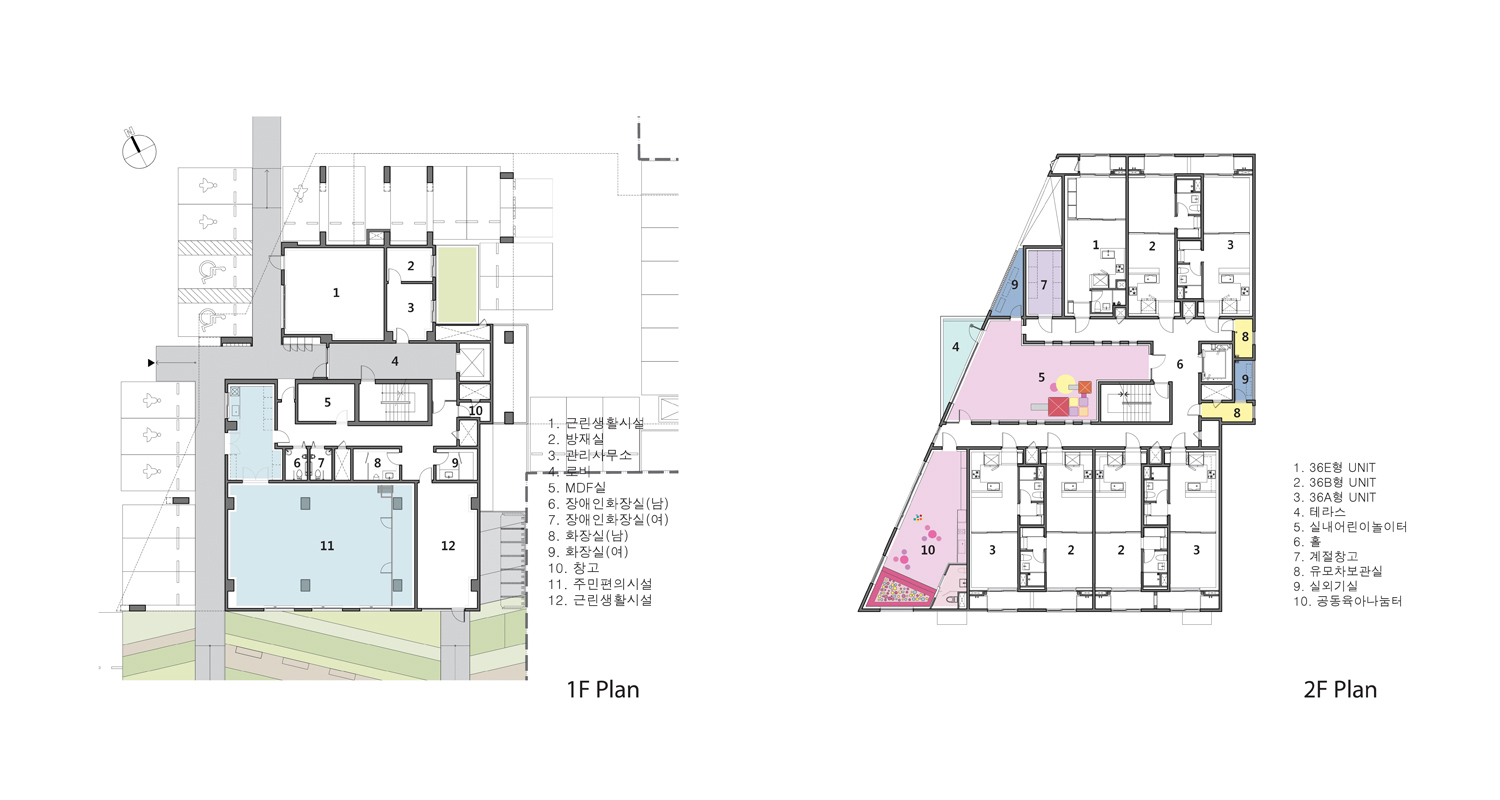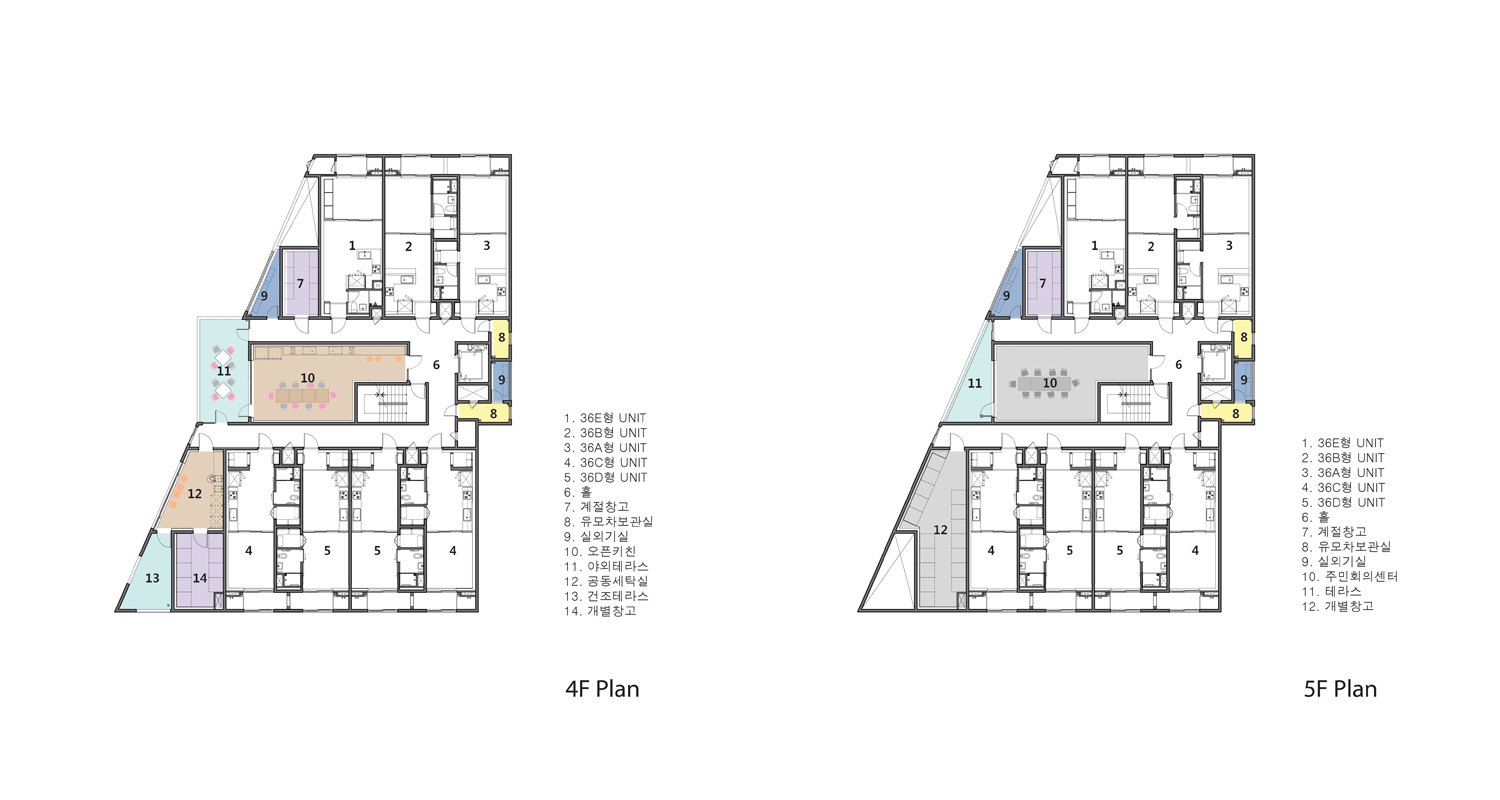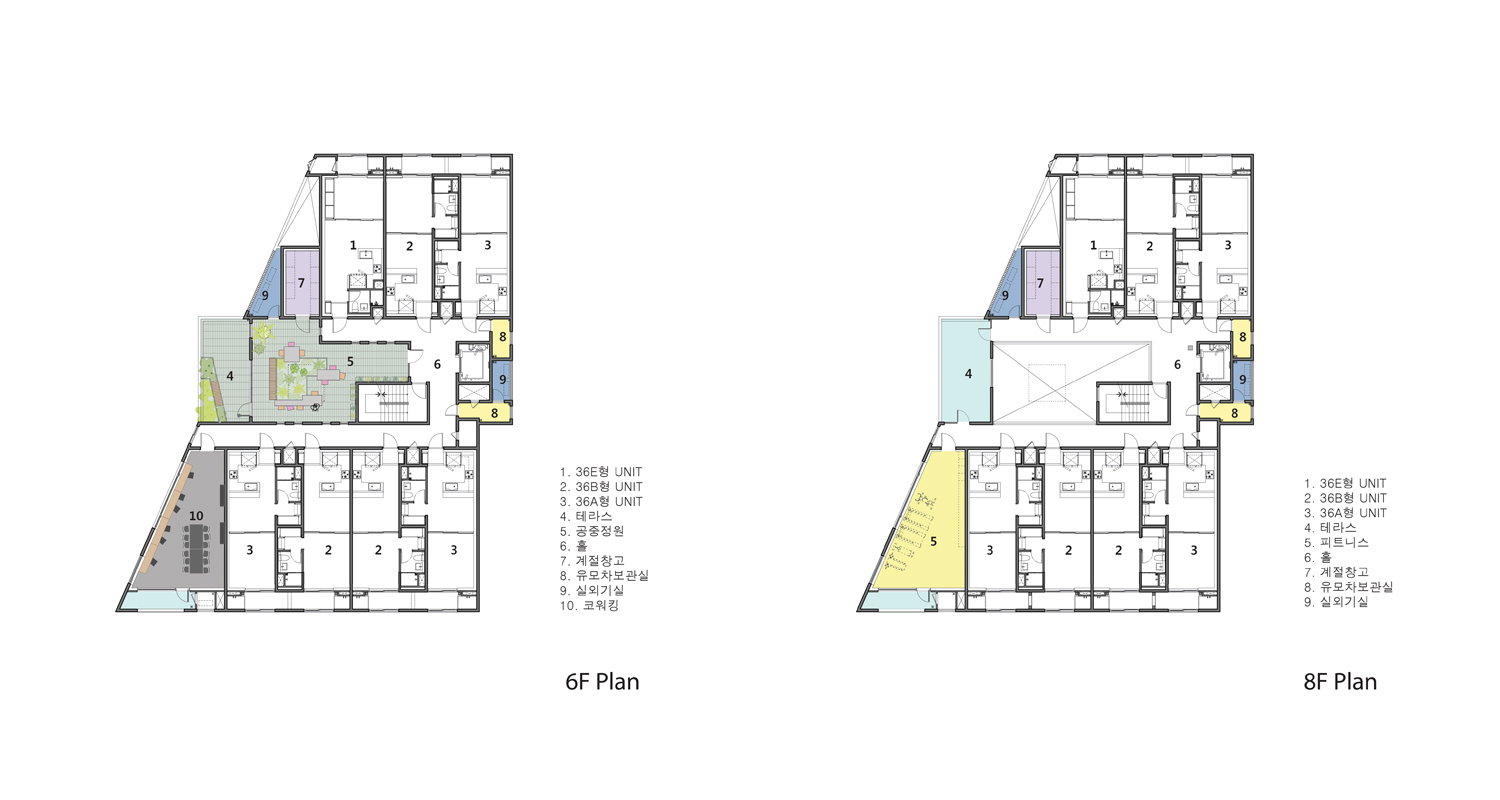글 & 자료. 디자인밴드 요앞 YOAP Architecture
공공임대주택의 새로운 시도
안양관양 행복주택은 공유주택의 개념을 공공임대주택에 도입해 청년층에 대량으로 공급하고자 하는 ‘경기도형 행복주택’의 첫 시도로, 발주처는 경기도시공사다. 학교나 직장이 가까운 곳, 또는 대중교통 이용이 편리한 곳에 위치해 청년 주거를 지원한다는 취지다.
이 ‘집’의 사업부지는 인덕원역에서 멀지 않은 철도시설공단 소유의 국가 유휴지였다. 대지가 크지 않고 56세대가 들어설 예정이라 100세대를 기준으로 적용하는 아파트의 주민공동시설에 대한 규제에서 자유로웠다. 그래서 이 곳의 공유시설은 생활공간에서 연장된 공간으로, 무엇보다 접근성과 이용률을 높일 수 있는 아이디어가 중요했다.
우리는 먼저 주거 유닛과 공유공간을 어떤 식으로 배치하고 서로 관계 맺을지를 고민했다. 공유 공간이 주거세대 만큼이나 중요하다고 생각했고 가고 싶은 공간으로 만들어 이용도를 높이고 싶었다. 그래서 공유 공간을 각 층의 가장 조망이 좋은 곳에 놓고, 층별로 다양하게 분산해 수직 배치했다. 주거 공간과 공유 공간이 층으로 구분되지 않아 그만큼 접근성이 높아지고 사람들이 활발히 이용할 수 있을 거라는 기대였다. 더불어 건물 전체가 공유 주택의 이미지를 갖기를 바랐다.
Uncommon Commons
The Happy House in Gwanyang, Anyang is the Gyeonggi Urban Innovation Corporation’s first public housing project aimed at young people that is based on the concept of the public commons. The project goal was to support young people in their housing needs by providing locations that are either close to school and work or easily accessible by public transportation.
A site owned by the Korea Rail Network Authority near Indeokwon Station was selected for the project. On this site, construction was planned for only 56 units. As a public facility, maximizing proximity and usability were the priorities.
The architects first sought ideas on how to allocate and relate individual units and public spaces. The public space was just as important as the private living areas. The architects wanted the common areas to be spots that residents would truly want to visit and use. In order to do that, the common-use facilities were placed in areas with the best views. To encourage frequent use through easy access, no separation barriers were placed between the living areas and common areas. The architects also wanted the whole building to look like a public space.



악조건을 극복하기 위한 노력
설계 과정에서 가장 큰 고려 대상은 부지 하부를 지나는 지하철 선로였다. 소음 및 진동의 영향을 줄이기 위해 선로 구조체 외곽으로부터 10m 이상을 떨어뜨려 건물을 계획하다보니 자연스럽게 선로를 따라 사선 형태를 취하게 되었다. 지하층은 소음과 진동을 막는 완충공간이 되도록 기계, 전기, 저수조실 등 관리자외 사람이 출입하지 않는 설비 공간으로 만들었다. 구조체를 통해 전달되는 진동을 줄이기 위해 외벽과 바닥에 방진패드를 깔았다.
그로 인해 주차공간을 지상에 배치할 수 밖에 없어 지상공간이 부족했다. 이에 조경시설과 어린이 놀이터 등의 외부 시설을 실내로 끌어들였다. 2층에 실내 놀이터, 6층에 공중정원을 설치했고, 1층에는 주민 편의시설과 함께 지역주민이 이용할 수 있는 공간을 마련했다.
Attempt to overcome difficulties
The primary design concern was the subway line passing under the site. To reduce noise and vibrations, the building was located more than 10m away from the subway line structure, lending the building a diagonal form along the subway line. For the basement to buffer noise and vibration, it was designed as an equipment control room with machines, electronics, and tanks, accessible only by authorized persons. Also, to reduce vibrations transmitted from the structure, vibration-proof pads were installed on the outer walls and floors.
With no space in the basement, the parking area was created on the ground floor. The garden and children’s playground were brought inside to the sixth and second floors, and shared facilities like the open kitchen and community meeting rooms were placed on the ground floor.






차별화된 외관
이 집은 인덕원 번화가의 좁은 골목을 지나 도로 끝에 자리잡고 있다. 많은 세대가 동등한 조건을 갖고 배치돼야하는 아파트의 특성상, 정형적이고 규칙적인 외관 구성을 벗어나기가 어려웠고 변형할 수 있는 요소가 많지 않았다.
우리는 대신 요소 하나하나에 집중했다. 보통 부수적으로 생각해 기성제품을 사용하는 발코니는 삼각형태의 금속판으로 디자인의 중심을 잡고 세 가지 색상을 적용해 단조로운 주거세대 입면에 아기자기한 다채로움을 더했다.
공유 공간이 주로 서측 면에 수직 배치되기 때문에 건물 입면에 변화를 주었다. 외관 중 가장 넓은 서측 면은 긴 수평창과 돌출형 테라스, 보이드 공간과 청색의 색감 등을 사용해 역동적으로 구성했다. 주로 공유공간이 서측 면에 수직 배치되기 때문에 건물의 입면을 달리 만들어주었다. 실외기는 각 세대의 발코니가 아니라 한 공간에 모아 배치하고 알루미늄 루버를 사용해 디자인 요소로 보일 수 있도록 의도했다.
Unique exterior
This building was located at the end of an alley-lined road near a busy corridor in Indeokwon. As public housing, all the units in the Happy House would require equal conditions and facilities. This requirement meant that avoiding repetitive patterns would be challenging.
Instead, the architects focused on individual elements. For instance, the balconies, usually treated as an add-on and therefore neglected in the design process, were adorned with tri-color triangular metal planks to add charm and vibrancy to the simple façade.
The widest side of the building is the west side, and this was composed dynamically with expansive horizontal windows, projected terraces, empty spaces, and the color blue. Since the common areas would be perpendicular to the west side, a multi-elevation was selected to add variety. The fans for the air conditioning system were installed in one designated area rather than on the balconies, with the louvers incorporated as a design element.


삶에 풍부함을 더하는 공유시설
이 집은 전유 공간과 공유 공간의 면적비가 약 2:8이다. 공유 공간은 신혼부부를 위한 공공 주택이라는 취지에 맞게 우선 공동육아시설과 어린이 놀이터를 저층부에 계획했고, 오픈 키친, 주민회의시설, 공중정원 등을 건물의 중심에, 그리고 공동세탁실, 개별창고, 코워킹스페이스, 주민헬스장 등을 건물 남측에 각 층별로 분산배치했다. 유모차보관소와 계절창고는 모든 층에 설치해 주거세대의 부족한 수납공간을 확장하는 효과를 의도했다.
6층에 위치한 공중정원은 최상층까지 개방한 건물의 중심 공간으로, 서측의 큰 창과 천창을 통해 풍부한 빛이 유입돼 낮 시간에 따로 조명이 필요 없는 휴게실 같은 분위기가 만들어졌다. 각층 복도에서 내려다 보여 거주민 간에 시선을 교류하고 자연스레 접촉하는 매개공간이 되길 바랐다.
남쪽으로는 학의천을 바라보는 전망 테라스, 서쪽으로는 청계산을 바라보는 돌출 테라스가 각각 마련됐다. 복도 또한 매쉬 천장재로 가리고 하늘색을 활용해 특별함을 더하였다.
셰어하우스와 달리 각 세대는 주거공간으로 완결된 기능을 갖추고 있으면서도 다양한 기능의 공유 공간을 통해 제 영역을 확장할 수 있다. 오픈 키친에서는 부모님이나 친구들을 초대해 식사를 즐기거나 모임을 열 수 있다. 주민들과의 티타임도 가능하다. 입주민끼리 요리 강습을 받거나, 향초나 비누같은 수제 용품 만들기 강의도 열리는 공간이 된다.
안양관양 행복주택이 공공임대주택의 제한성을 벗어나 청년과 신혼부부 등 사회초년생들의 안정적인 주거와 경제활동을 지원하면서 삶의 질 또한 높일 수 있는 새로운 대안으로 자리잡길 기대해본다.
Common areas that enrich lives
The Happy House’s ratio of private space to common area is 2 to 8. The common areas include public childcare facilities, playgrounds on the lower floors, an open kitchen, community meeting rooms, and an open courtyard on the middle floors, and common laundry, private storage rooms, office space, and a gym distributed on each floor. All floors include an area for strollers and seasonal items to compensate for the small storage space in the individual units.
The open courtyard on the sixth floor is the central space open to the top floor, awash in sunlight streaming in from the west window. It was designed to be connect residents to the courtyard paths on each floor.
The building boasts a terrace overlooking Hakeui Stream on the south and a projected terrace overlooking the Cheonggye Mountain on the west. The courtyard areas are covered with sky-blue mesh ceiling materials.
Unlike in most buildings with common areas, each unit at the Happy House is a complete residential space. However, the multi-functional common areas expand that space. In the kitchen, for example, residents can invite family or friends for dinner or have tea with their neighbors. It can be used as a space for cooking lessons or to make handicrafts such as scented candles or soaps.
In addition to helping newlyweds, recent graduates, and other young people, it is hoped the Happy House will serve as an alternative model for an improved quality of life.







