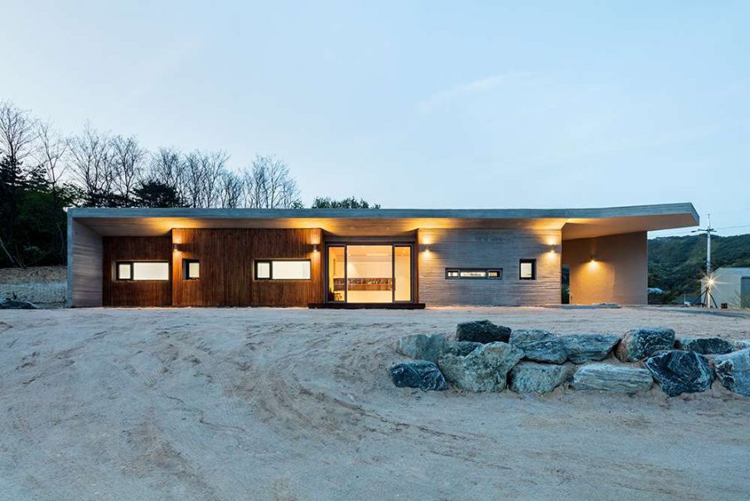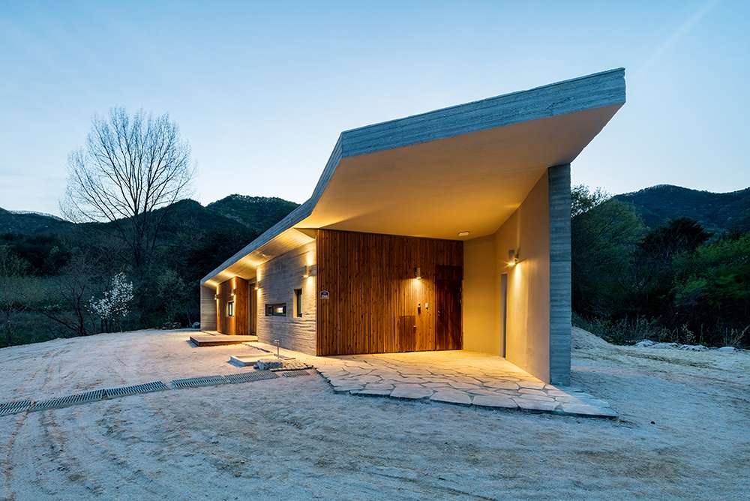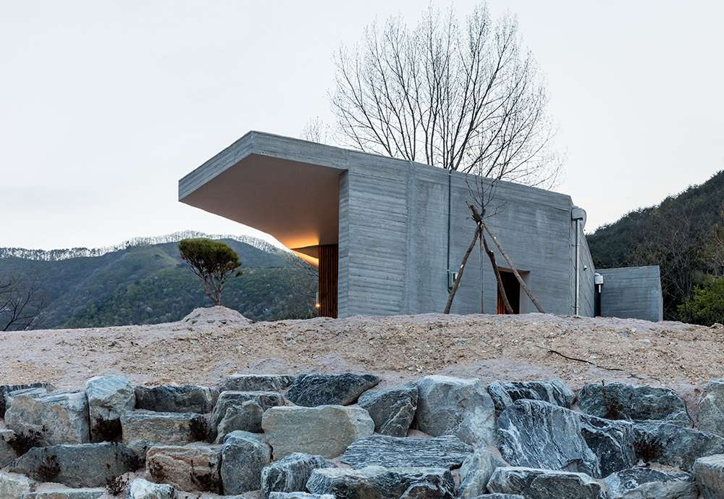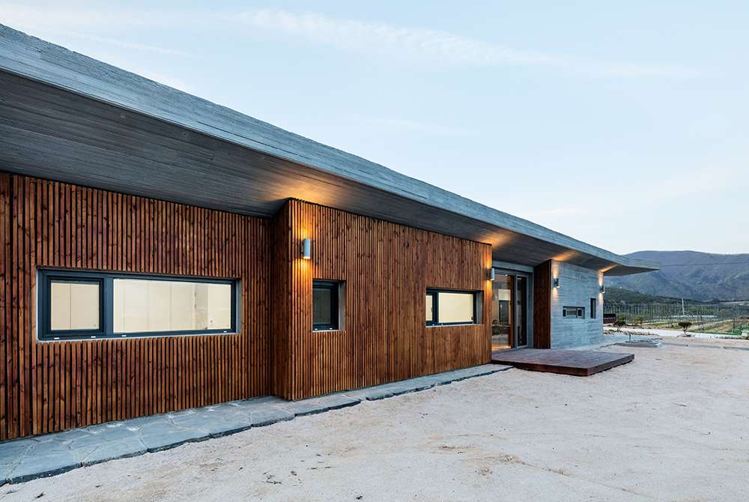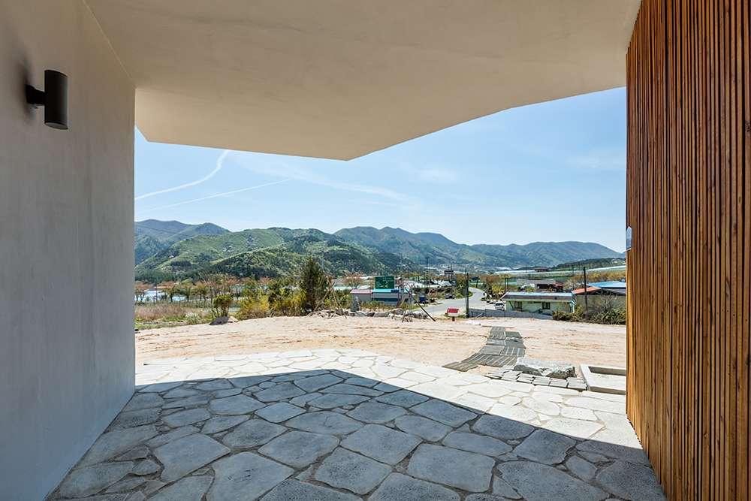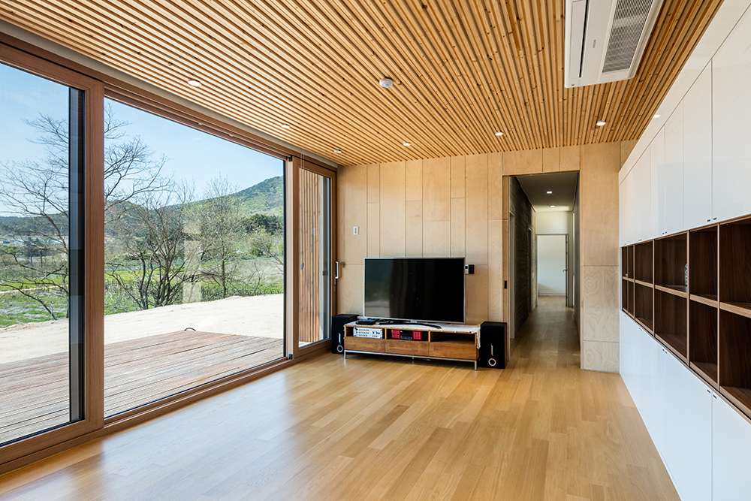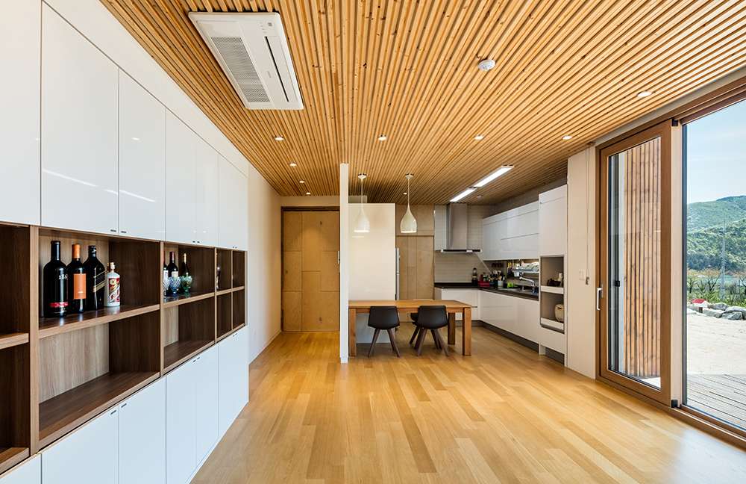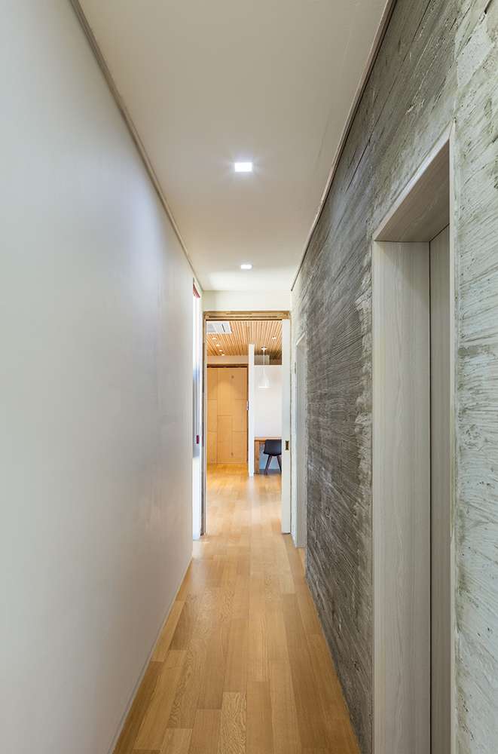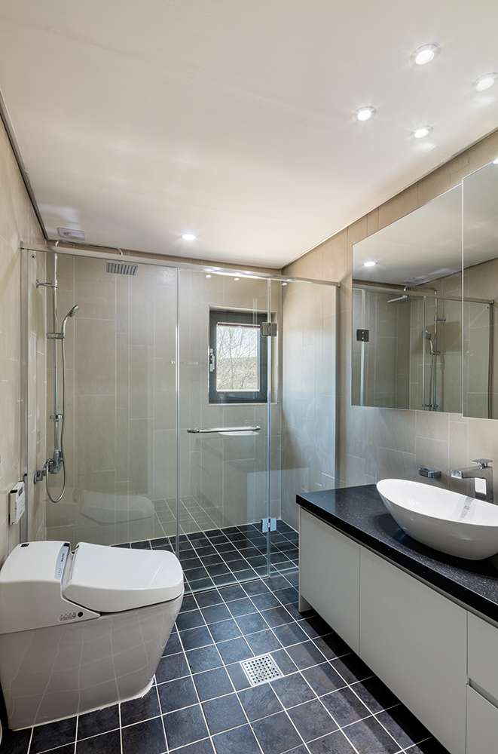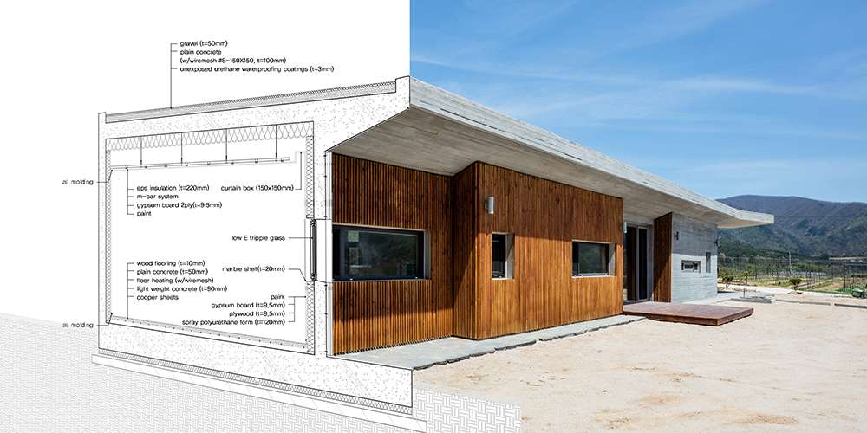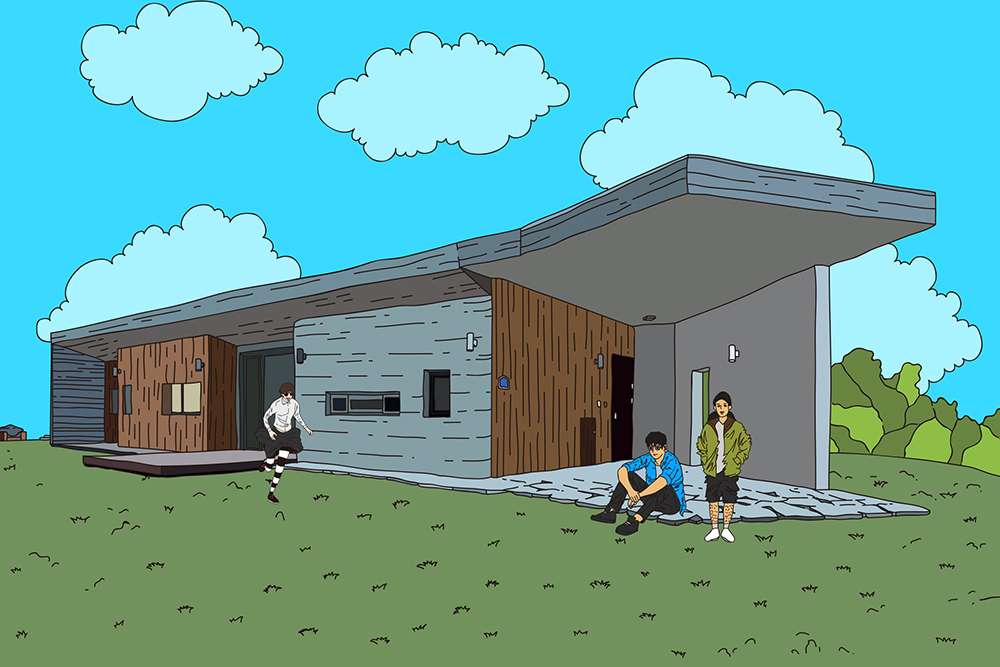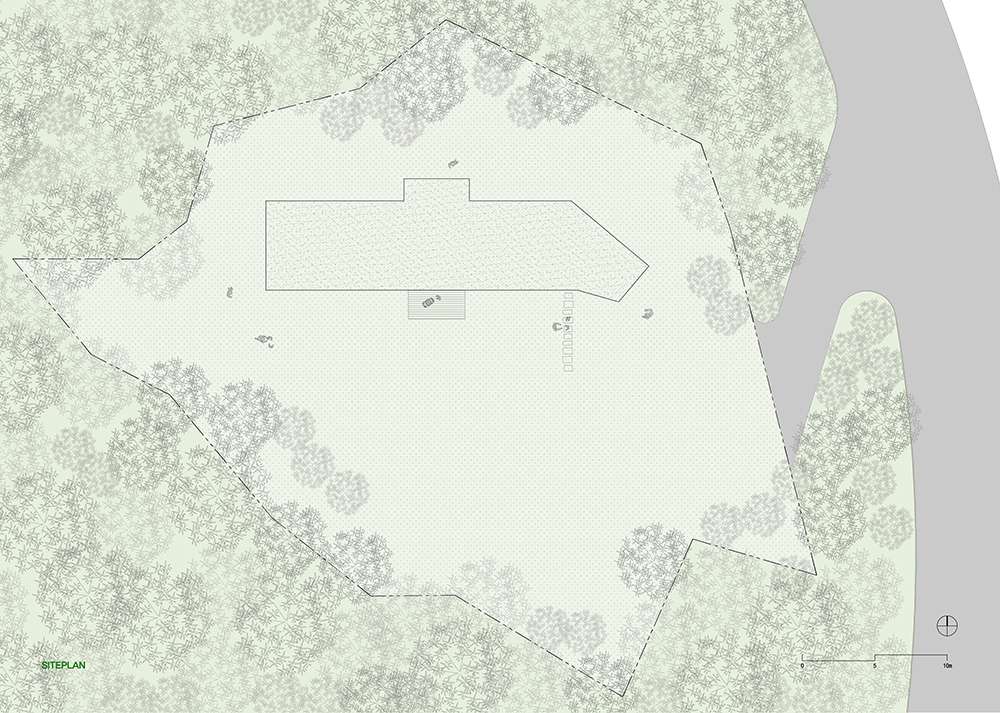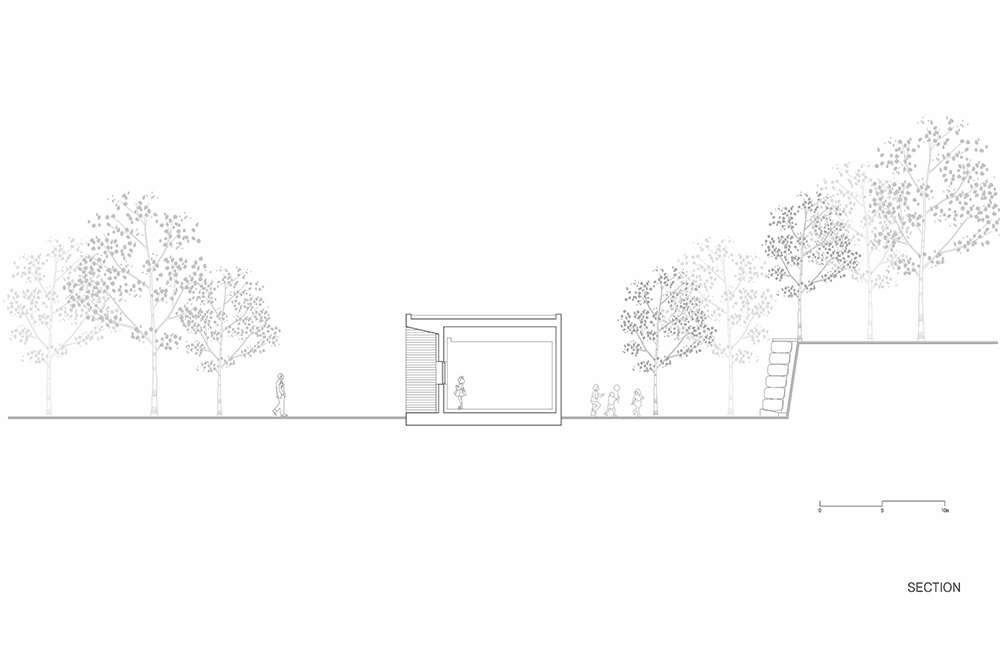글 & 자료. 투엠투건축사사무소 2m2 architects
포항역에서 동해대로를 따라 북쪽으로 차를 타고 이동하면 오른쪽으로는 동해 바다가, 왼쪽으로는 높은 산들이 보인다. ‘애플팜 하우스(Apple Farm House)’가 위치한 포항시 북구 죽장면은 해발고도가 높은 지역으로, 주변에는 하늘과 산이 맞닿는 곳이라는 경상북도 수목원이 있다. 고랭지 청정지역인 이 곳은, 토양과 기후조건이 사과 생산에 적당해 사과 재배가 매우 활발한 곳이다.
If you drive a car to the north along the East Sea Road from Pohang Station, you will see the high mountains on your left and the East Sea on your right. , where Apple Farm House is located, is situated at a high altitude and there is Gyeongsangbuk-do arboretum in which the sky and mountains are said to meet. This is a high altitude clean area where soil and climatic conditions are suitable for apple production and apple cultivation is very active in here.
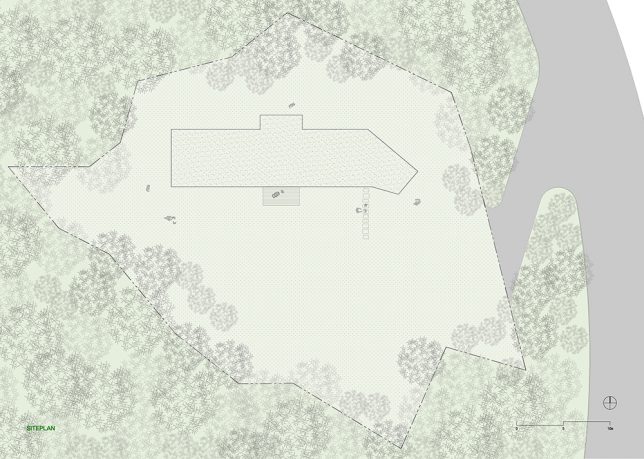
건축주는 은퇴를 3년 앞둔 부부로, 고향인 이 곳에서 은퇴 후 사과를 재배하며 살 계획이다. 이미 4년 전부터 주말마다 사과나무를 심고 저온 창고를 짓는 등 준비를 해왔으며, 지난 해에는 드디어 첫 수확을 했다. 그동안 임시 컨테이너를 두고 주말마다 생활을 하였는데, 도시에 사는 어린 손자, 손녀들이 자주 놀러오게 되자, 2년 뒤 계획했던 주택 신축을 조금 앞당겼다.
The building owner is a couple who is three years away from their retirement and plans to grow apples after their retirement here in their hometown. They have already planted apple trees on weekends for 4 years ago, built cold warehouses, and finally made their first harvest last year. In the meantime, they lived in a temporary container on weekends, but as young grandchildren living in the city came to visit frequently, they put forward the plan of building house that was planned two years later.
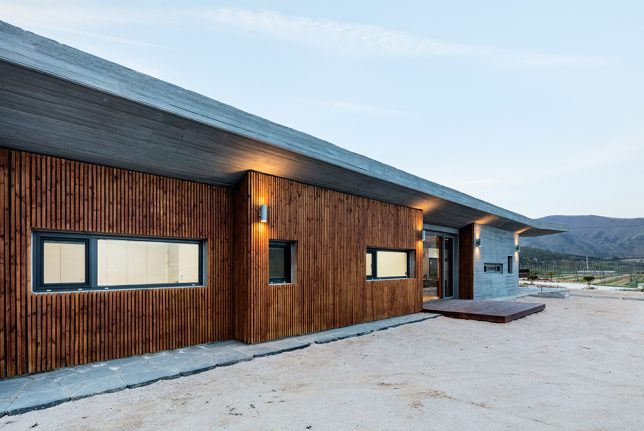
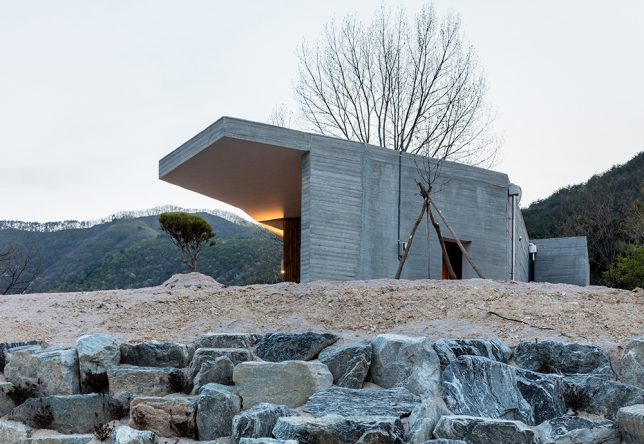
고불고불한 도로를 따라 산 하나를 넘어 처음 대지를 방문했을 때의 경치는 아직도 잊을 수가 없다. 주변도로보다 조금 높은 곳에 자리 잡고 있던 대지는 뒤 편으로 산이 감싸주고 있었고, 앞쪽으로는 멋진 풍광이 펼쳐졌다. 자연스럽게 남향으로 배치할 수 있는데다 주변 경치도 아름다웠기 때문에 서울로 돌아오는 발걸음은 내려갈 때보다 훨씬 가벼웠다.
I cannot forget the scenery when I first visited the land after passing a mountain along the winding road. The ground which was located a little higher than the surrounding roads was covered with mountains behind and beautiful scenery was spread out in front. The house could naturally be facing the South and the natural scenery was beautiful, so I felt lighter on my feet on my way back to Seoul than when going there.

방 2개와 거실, 주방을 가진 30평의 작은 남향주택이 건축주 요구사항의 전부였다. 또 집 외부에 작업을 할 수 있는 작은 공간이 있었으면 했다. 작업공간은 보통 집의 후면에 위치한 경우가 많다. 그러나 주변 경치가 워낙 아름답기 때문에 풍경을 보며 작업을 할 수 있도록 정면 배치를 했다. 그리고 단순히 남는 대지에 작은 공간을 마련해 주기 보다는, 건물의 연장선상인 적극적인 공간으로 계획해 이 작은 주택의 아이덴티티로 부각시켰다.
A small house facing the South with an area of 100㎡ with two rooms, a living room and a kitchen were all that the client requested. And they wanted to have a small space to work outside the house. Work areas are often located on the back of the house. However, since the surrounding scenery is so beautiful, I arranged it in the front so that they could work looking at the beautiful scenery. And instead of simply providing a small space on the remaining land, I planned it as an active space, an extension of the building, and highlighted it as the identity of this small house.


건물 주출입구의 확장이자 구심점 역할을 할 수 있는 외부 작업공간은 지붕을 길게 빼낸 캐노피 구조로 계획해 비도 막아주며 그늘도 형성하도록 했다. 전면으로 기둥이나 벽이 없이 지붕이 떠 있는 형태인데, 이로 인해 시각적 방해 없이 멋진 풍광이 파노라마처럼 펼쳐진다. 건축주 부부가 오랜 시간 공들인 건편 대지의 사과 농장도 한 눈에 보인다. 또한 대지의 형상에 맞춰 캐노피 방향을 살짝 틀어줌으로써 단순한 일자 형태에 리듬감을 주고, 구조적 안정감도 들게하였다. 이 곳은 주택을 출입하는 전이 공간이며, 손주들이 살랑대는 바람을 맞으며 마음껏 뛰어다닐 수도 있고 여름 물놀이도 할 수 있는 놀이 공간으로도 활용된다.
The external work space which can serve as the extension of the main entrance and center point is planned to be a canopy structure with a long roof stretching, which prevents rain and forms a shadow. The roof is up in the air without pillars or walls in the front, which gives a panoramic view without any visual obstacles. In addition, you can see the apple farm on the other side of the site on which the owner worked hard for a long time. Also, by slightly turning the direction of the canopy according to the shape of the earth, it gives a rhythmic feel to the straight line, and also brings about structural stability. It is a transition space for entering and leaving the house and it is also used as a playground where the grandchildren can run around enjoying the breeze and can play in water in the summer.



송판무늬 노출콘크리트와 목재 수직루버를 함께 사용한 외부마감은 산속 마을에 자연스럽게 자리잡은 모습이 된다. 실내 공간구성은 동서로 길게 뻗은 대지 형태에 맞춰서 주요 실들을 모두 남향으로 배치했다. 주방, 거실의 공적영역과 사적영역인 침실 사이에는 슬라이딩 포켓도어를 둬 공간을 분할했다. 거실 전면에는 큰 창을 두고 목재 데크를 깔아 거실-외부데크-앞마당의 내외부 공간출입이 자유롭고 용이하도록 했다. 거실 천정은 스프러스 목재 루버마감을 전면 벽은 자작나무합판을 사용해 아늑한 공간이 될 수 있도록 했고, 침실로 향하는 복도벽은 노출콘크리트 마감으로 거실과 대조되는 느낌을 주었다.
이 곳은 남부지방에 속해 있지만 높은 산으로 둘러싸여 같은 위도상의 다른 지역보다 춥기 때문에 단열재를 법적 기준보다 두껍게 사용해 따뜻한 겨울과 시원한 여름을 보낼 수 있도록 했다. 시내와 많이 떨어진 곳에 지어진 주택프로젝트였기 때문에 시공 과정에서 어려운 점들이 많았지만 건축주의 이해와 건축가와 시공자의 노력으로 잘 마무리 될 수 있었다.
The outer finish which uses the pine-wood exposed concrete and the wooden vertical louver mixes naturally with the village of the mountain. When it comes to interior space, rooms are all arranged to the south according to the earth that stretches to the East and the West. Then, the space was divided by sliding pocket doors between the public area of the living room and the kitchen and the private area of the bedroom. There is a large window on the front of the living room, and a wooden deck is laid on it, so that the living room – the outside deck – the inside and outside of the front yard can be freely accessed. The living room ceiling is installed with spruce wood louver finish and the front wall is installed with birch plywood to make it a cozy space. The corridor wall facing the bedroom has exposed concrete finish, which contrasts with the feeling of the living room. It is part of the southern province, but surrounded by high mountains and colder than other areas on the same latitude, so we used thicker insulation than legal standards to allow for warmer winters and cooler summers. Because it was a housing project located far away from the downtown, there were many difficulties in the construction process, but it was able to be completed well with the understanding of the owner and the efforts of the builder.

어느덧 한국 사회에서 1950년대 후반에서 1960년대 초반에 태어난 세대가 직장에서 은퇴하는 시기가 되었다. 젊은 시절 누구보다 열심히 고생하며 일한 세대였음 알기에 이제는 새로운 삶을 맞이하는 그들의 인생 2막을 응원해 본다.
In the Korean society, a generation born in the late 50s and early 60s became a retirement age from their works. I know it is a generation that worked hard when they were young and now I want to cheer them who are entering the second chapter of their lives.
