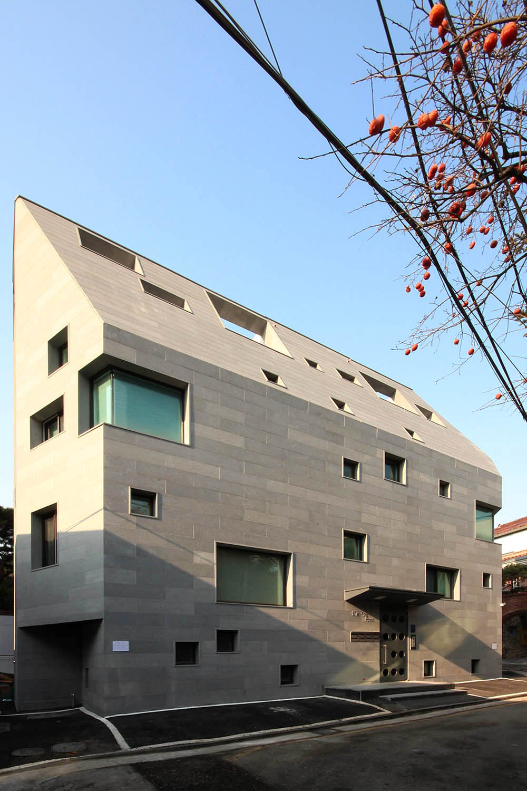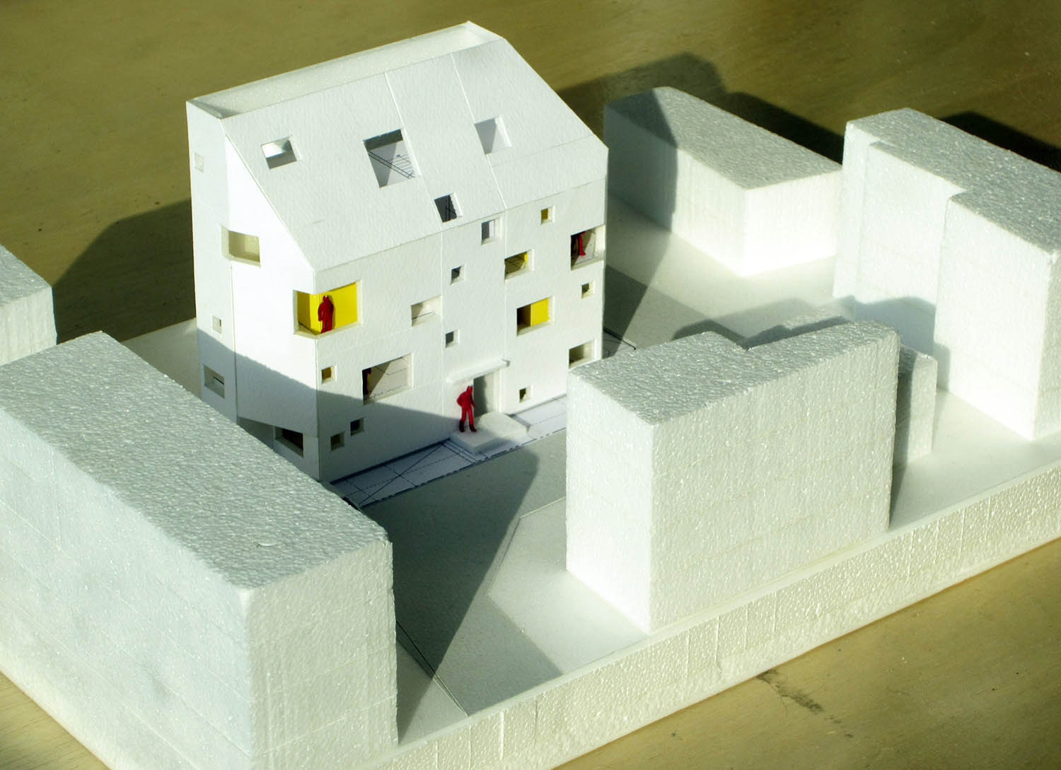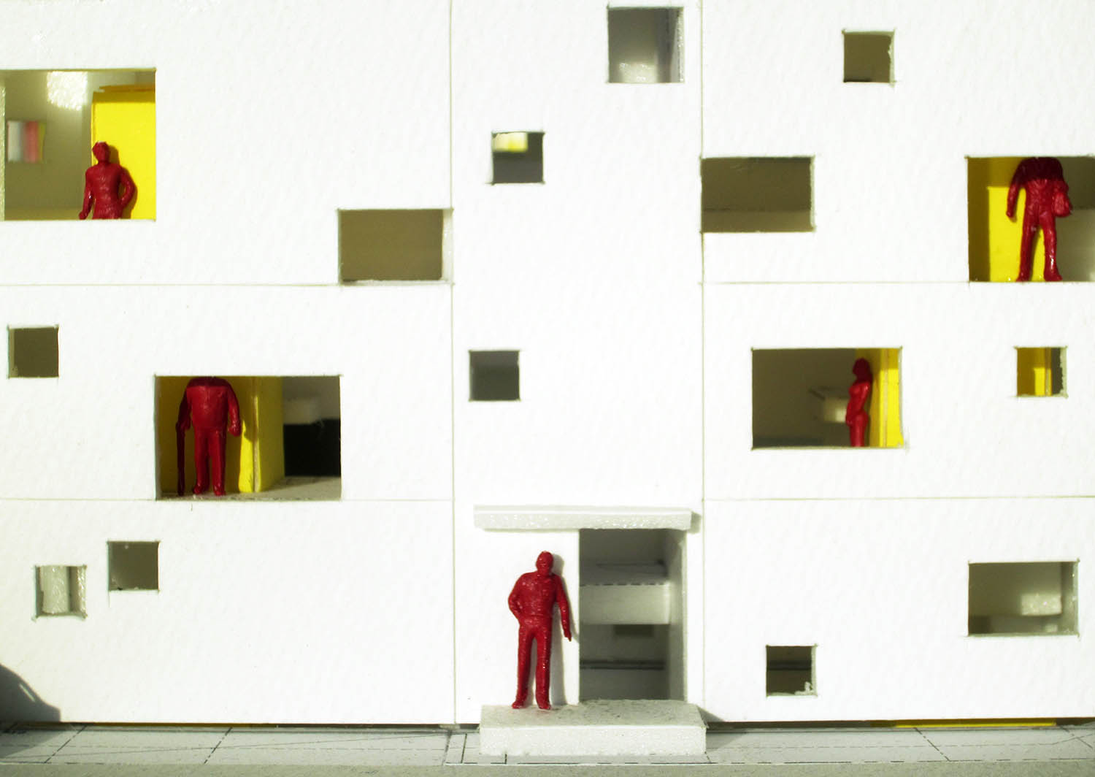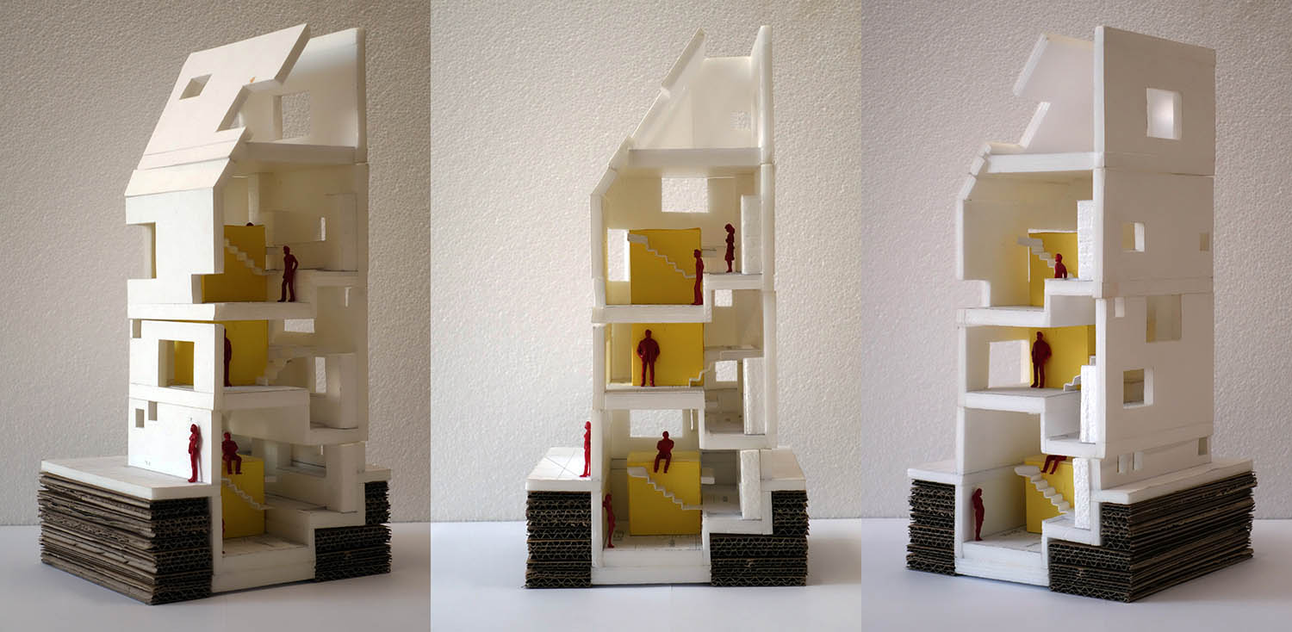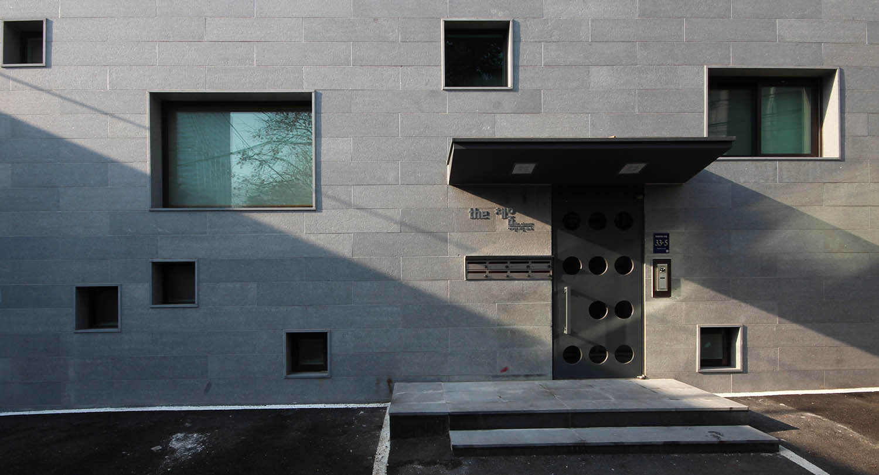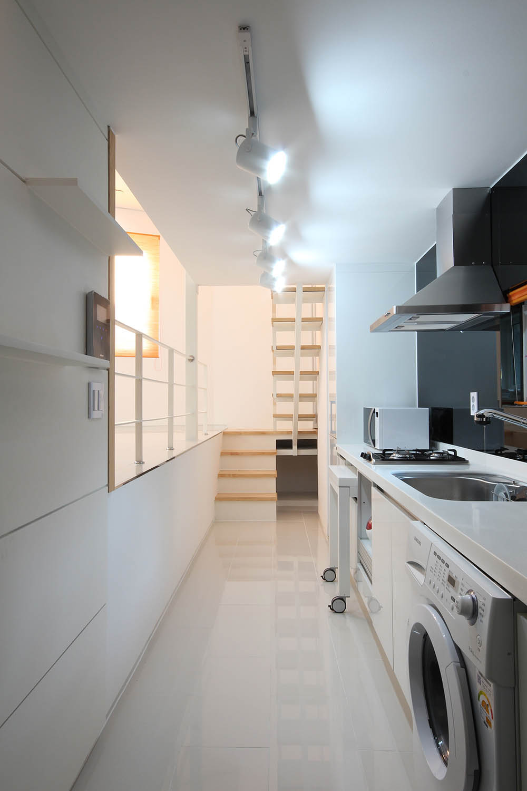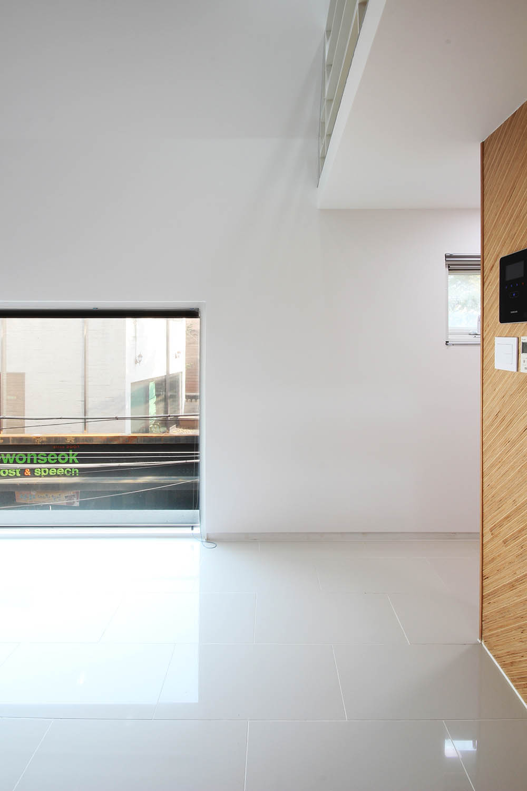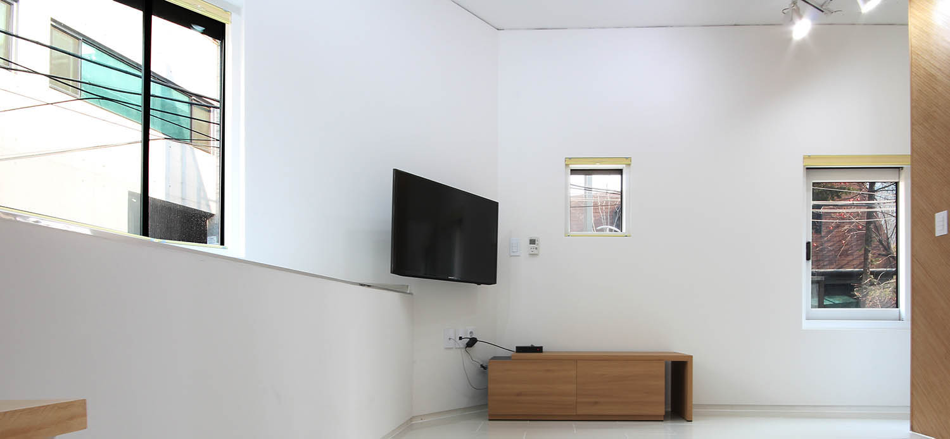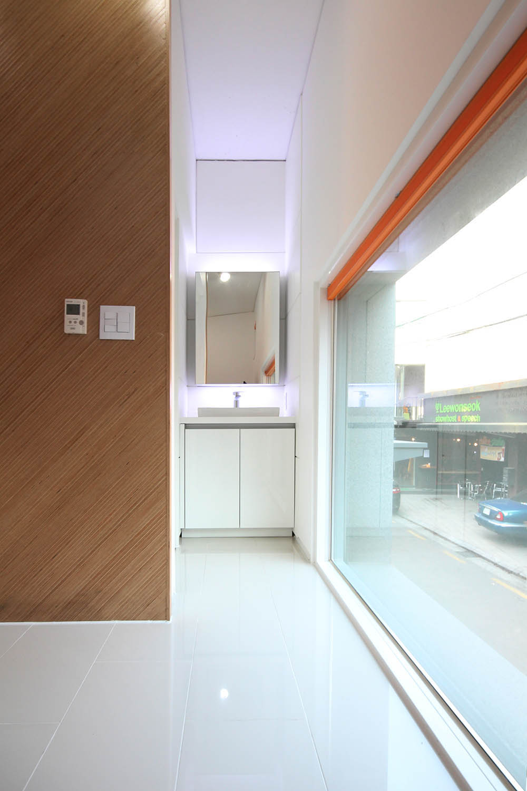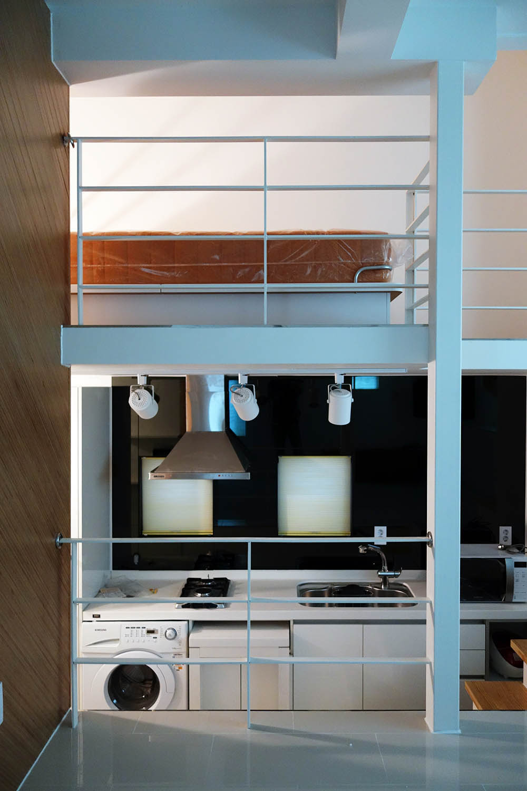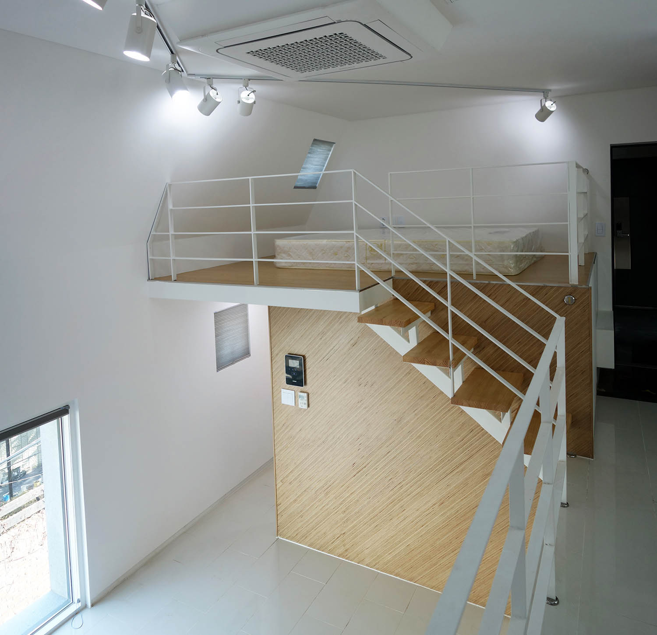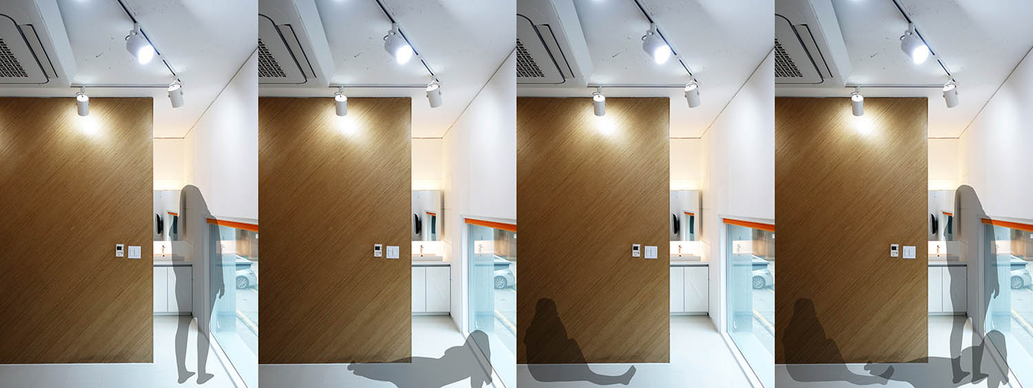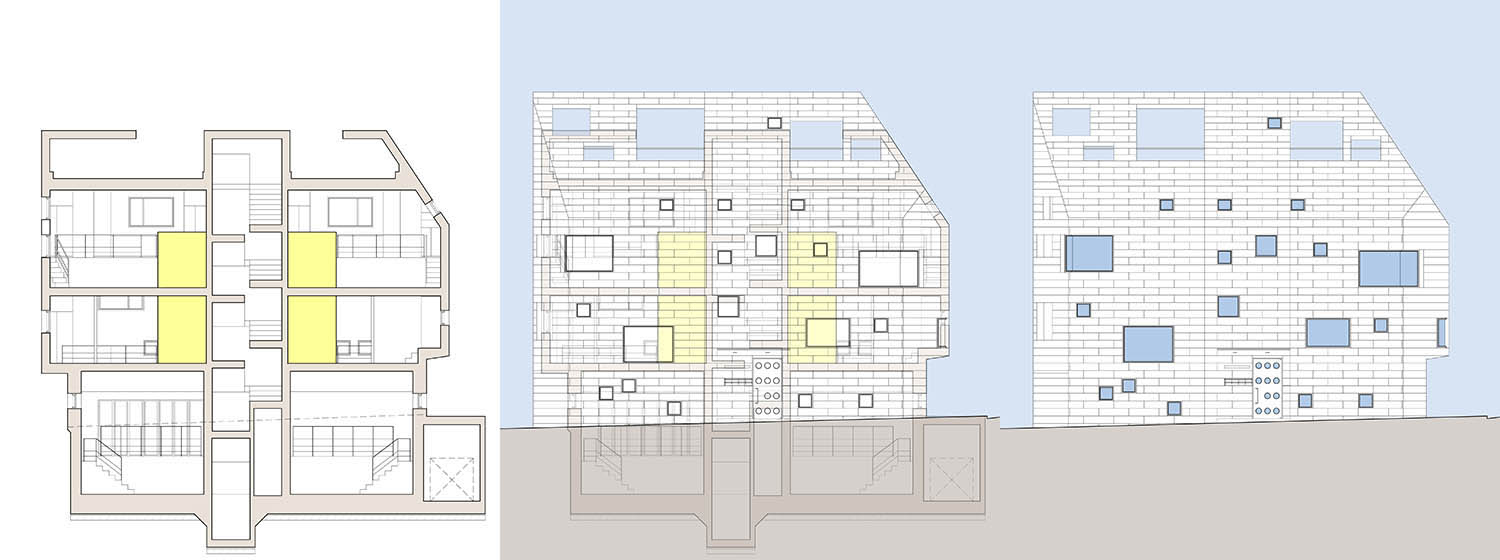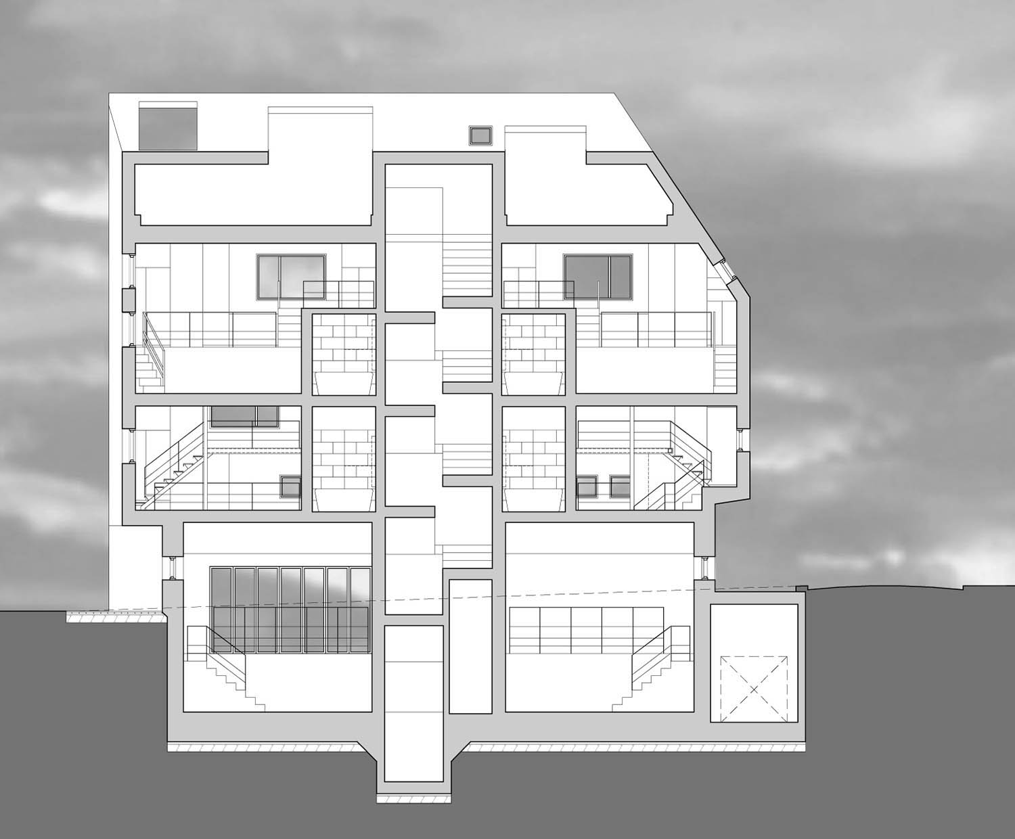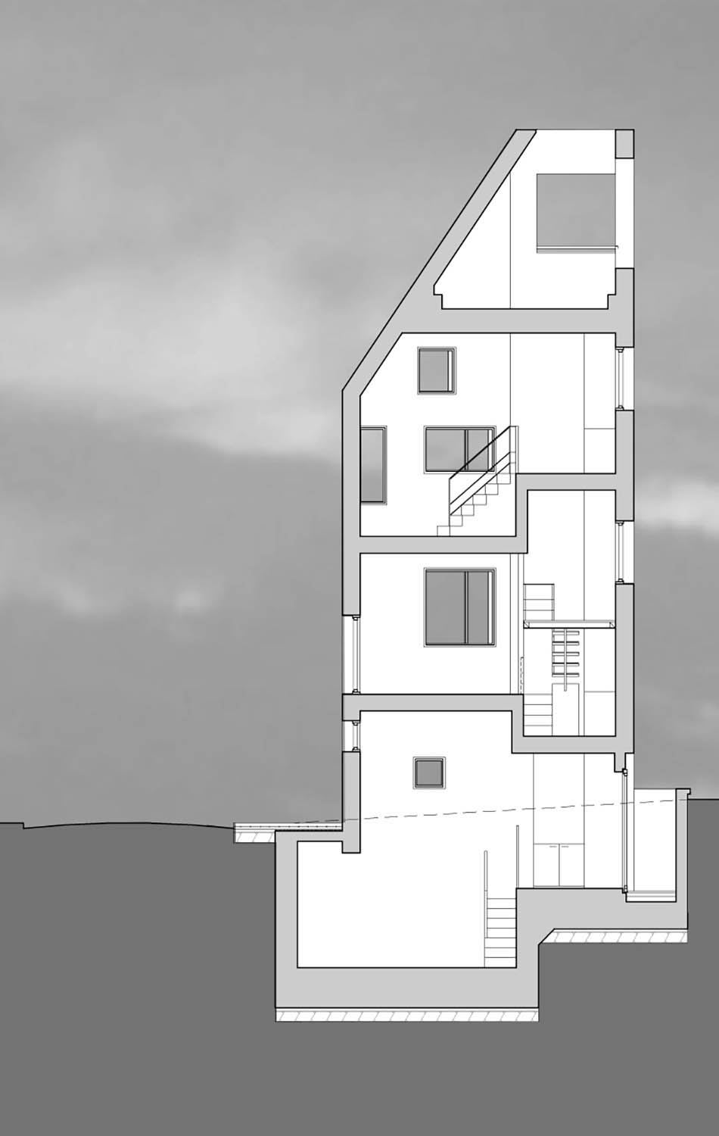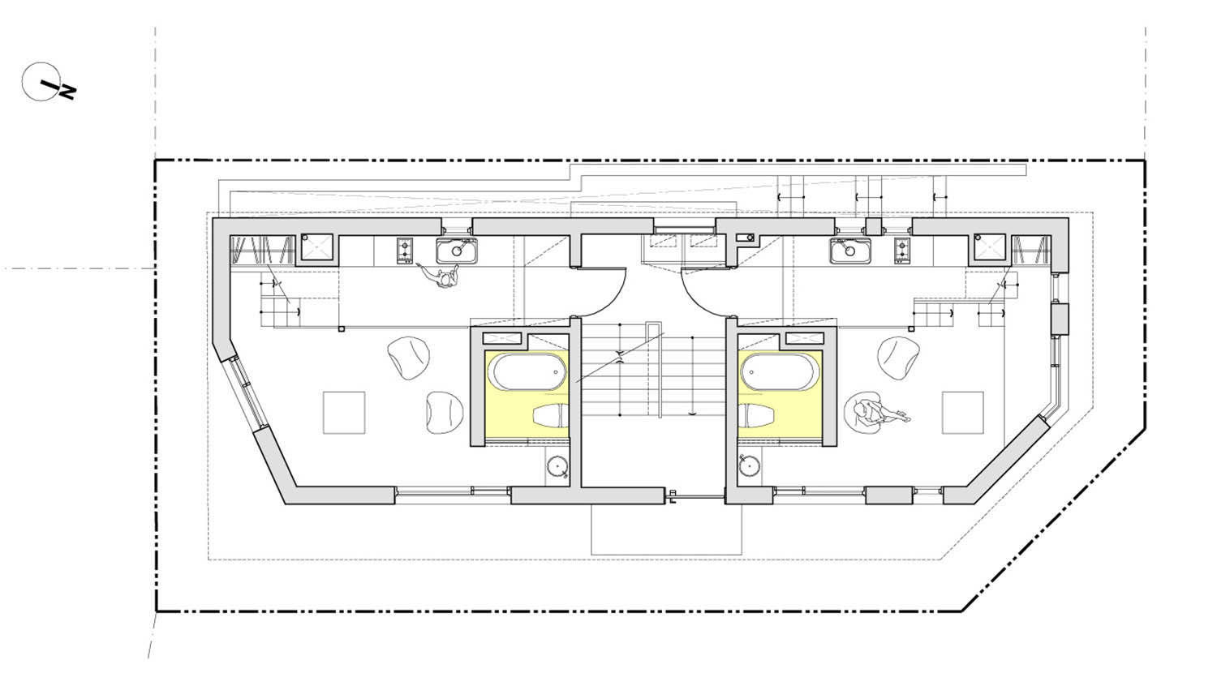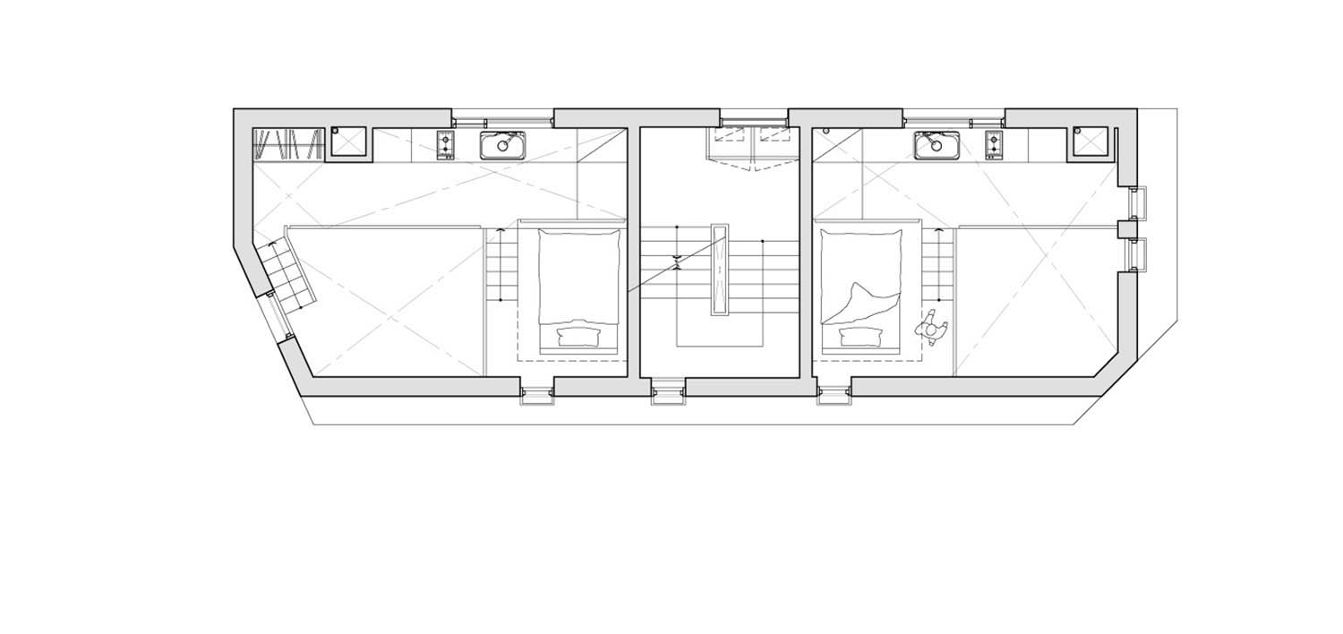글 & 자료. 깊은풍경 건축사사무소 thescape
다가구주택 설계 의뢰를 받았다. 대지는 강남의 대표적인 번화가의 이면에 자리한, 의외로 조용한 주택가였다. 프로젝트의 전제는 앞서 설명한 ‘B도시형 생활주택’의 경우와 같았다. 그래서, ‘B도시형 생활주택’에서 탐구했던 문제의식의 연장선에서 디자인을 시작하게 되었다.

대지의 여유가 별로 없었기 때문에, 법규에서 허용하는 최대 용적률을 확보하는 과정에서 대강의 건물 윤곽이 자연스럽게 도출되었다. 단순하게 다듬어진 윤곽 위에 최대한 자유롭게 설정된 개구부 패턴을 덧씌워서 ‘동일 유닛의 반복’이라는 코드를 지우는 것을 주된 디자인 전략으로 삼았다.



그 뒤에 집중한 것은, 흔히 말하는 ‘원룸’의 전형적인 평면 유형에 대한 새로운 대안을 제안하되, 제안 내용이 부동산으로서의 상품성을 훼손하지 않도록 조율하는 일이었다. 그런 취지로 진행된 부동산 자산관리 업체와의 협업은 기대 이상으로 즐겁고 유익한 일이었다.
유닛 내부 바닥을 나누어 높이 차이를 두고 천정 높이를 부분적으로 높게 설정한 것은, 평면의 면적을 나타내는 숫자로 상품의 가치를 규정하는 부동산시장의 관습에 대한 도전이었다. 몸과 눈으로 느끼는 입체적인 공간의 즐거움을 상품성으로 확인하고자 함이었는데, 훗날 임대료가 어떻게 형성될 지 두고 보며 확인할 일이다.



또 하나의 제안은, 욕실을 현관 옆 구석에 붙이지 않고, 유닛 가운데에 배치한다는 것이었다. 보통 원룸에서는 현관에 들어서자 마자 유닛 내부의 모든 상황이 한 눈에 파악되는데, 그런 단순한 공간구성이 원룸에서의 생활을 지루하고 갑갑하게 만드는 이유일 수 있겠다고 생각했다. 넓지 않은 면적의 공간이지만, 안을 산책하듯 돌아다니며 새로운 장면, 새로운 공간을 탐험하듯 발견하는 공간이라면, 그 안에서 펼쳐질 생활이 조금은 더 두근거릴 것이라는 생각이었다.
가운데에 위치한 욕실을 두고 애매하게 분할된 몇 개의 공간들은, 당장의 구체적인 쓰임새가 규정되지 않아서 버려진 공간처럼 읽혀질 지도 모르겠다. 하지만 공간의 쓰임새에 관련된 모호함이야말로 입주자로 하여금 공간을 주체적으로 해석하고 풍요롭게 점유할 수 있는 가능성으로 연결된다고 보았다. 역시 시장의 반응을 지켜볼 일이다.


넉넉하게 계획된 계단실에는 보일러와 에어컨 실외기가 설치되는 수납장과 함께, 정확한 용도가 설정되지 않은 공용 수납공간을 계획했다. 통과를 위해 지나가기만 하는 공간이 아닌, 커뮤니티 의식의 발단이 될 수 있도록 잠시라도 머물 수 있는 공간이 되기를 원했던 것이다. 지하는 작은 미술관으로 계획되었는데, 지상의 주거와 구분된 별도의 동선을 마련하는 등의 고민이 더해졌다. 결과적으로 작지만 풍요로운 건물이 되었다고 생각한다.
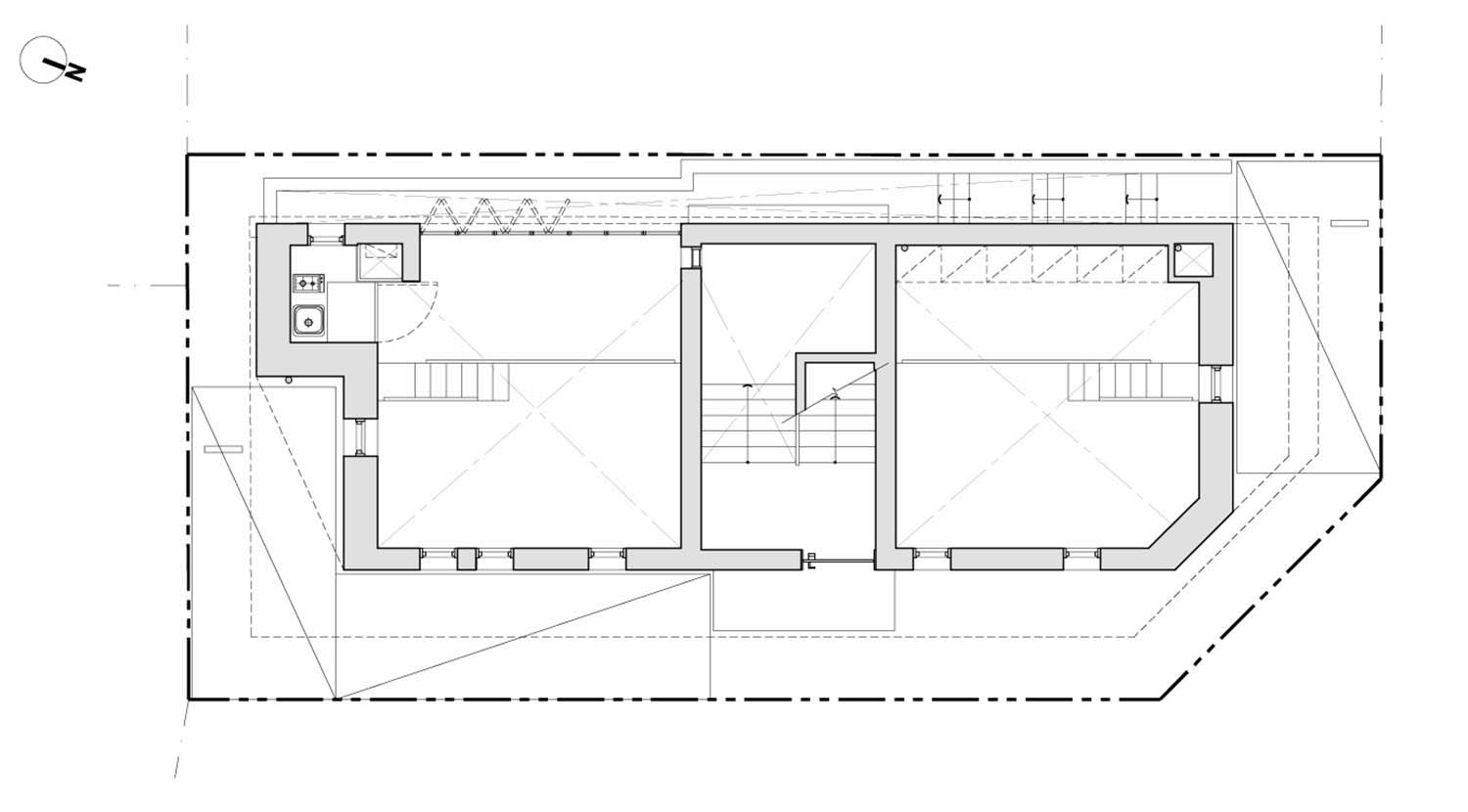


‘Chinese Boxes’ is the first built project of ‘thescape’, an architectural design office based in Seoul, South Korea. It is a very small apartment house, 237.34sqm of gross floor area, with four units and one underground studio.
The site is located in near the Gangnam-Streets, one of the most vibrant areas in Seoul, where land price is extremely high. And the site is very small. So the overall building silhouette had to be followed from the maximum 3-dimensional buildable area defined by some building regulations. The architect found the silhouette looks like ‘Chinese boxes’; a simple paper box for take-out food. Moreover, according to the dictionary, ‘Chinese Boxes’ has another meaning; a box in a box. The description ‘a box in a box’ eventually reveals the unit organization. Each of the units actually has a box (a bathroom) in it. It was an important design issue, to treat a bathroom not as a two-dimensionally separated room, but as a solid volume occupying the space of the unit. So the name-Chinese boxes-is rationalized.
The composition of the building is very simple. A central staircase ties two units. The building has two floors above ground, so there are four units in the building. But it is not easy to notice the building formation from outside, without explanation. The architect wanted to conceal conventional codes of the apartment, such as a balcony, a big window for bedroom, a small window for bathroom, etc.
As a result, the building appears as one simple piece of sculpture, rather than an ordinary-neighborhood-apartment.
